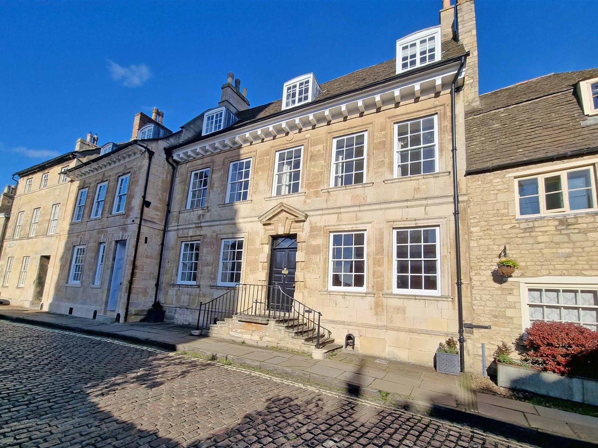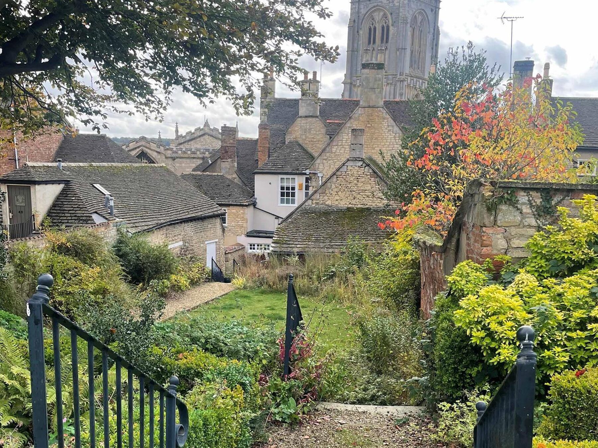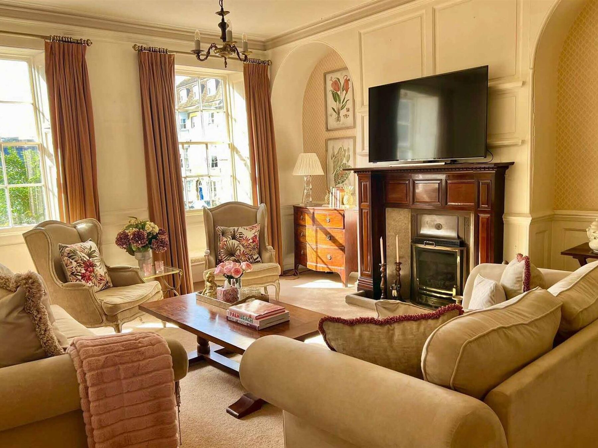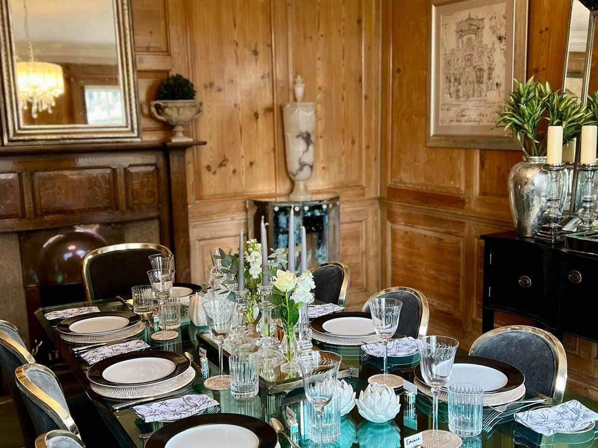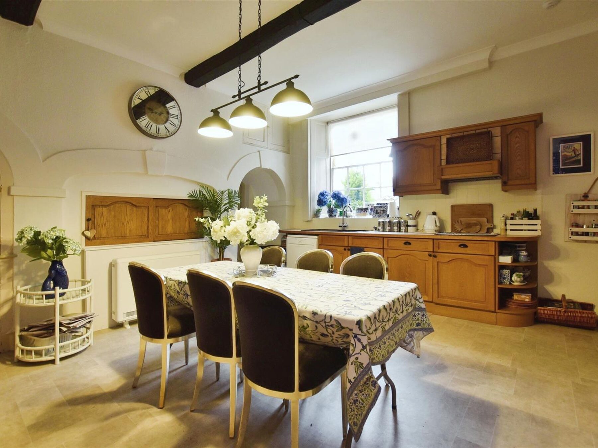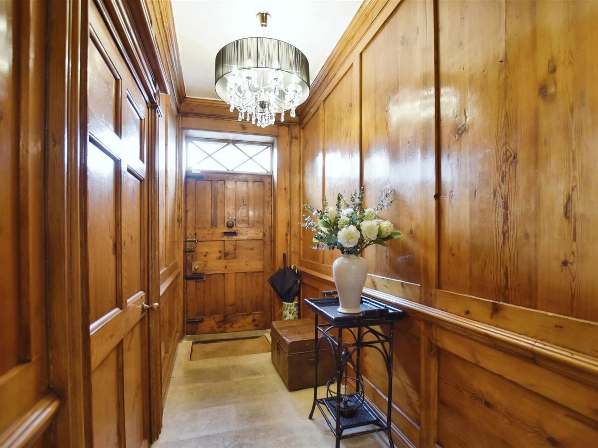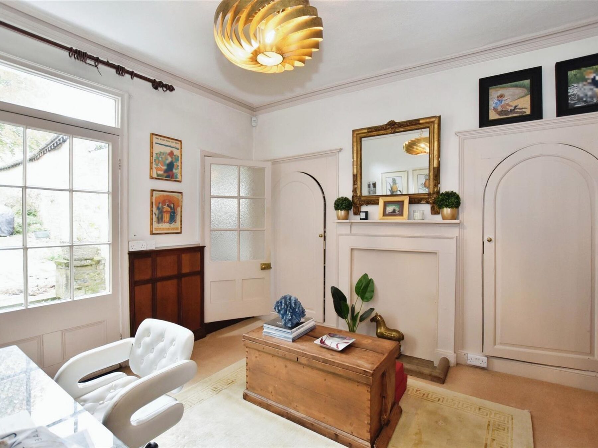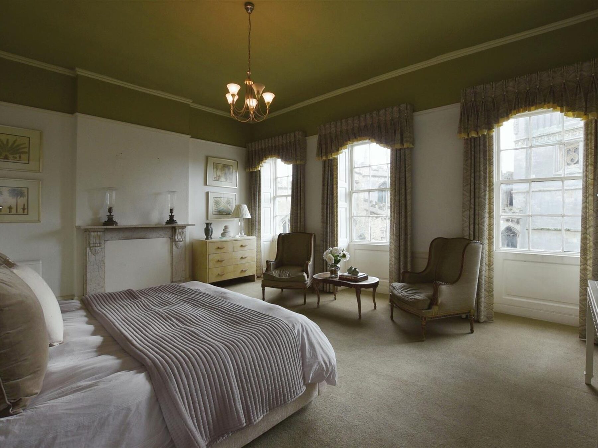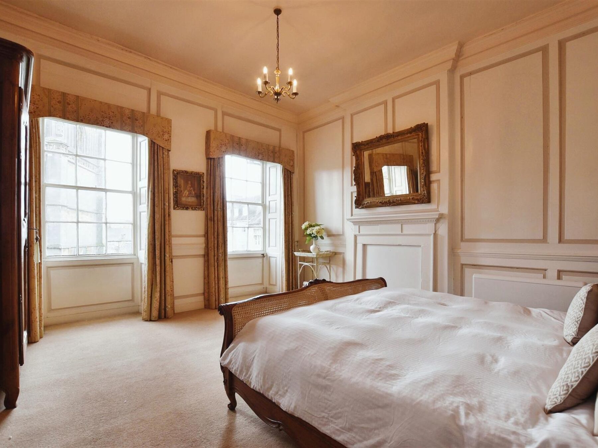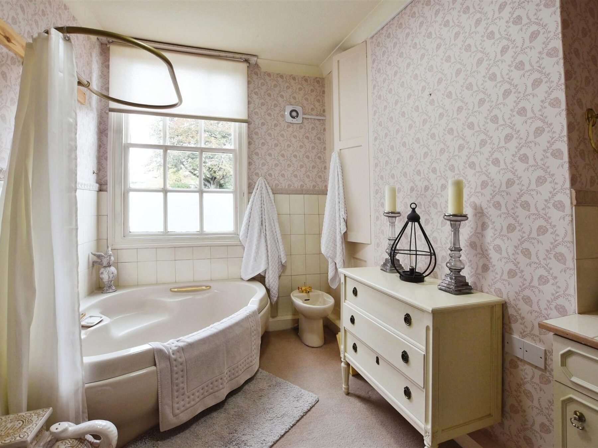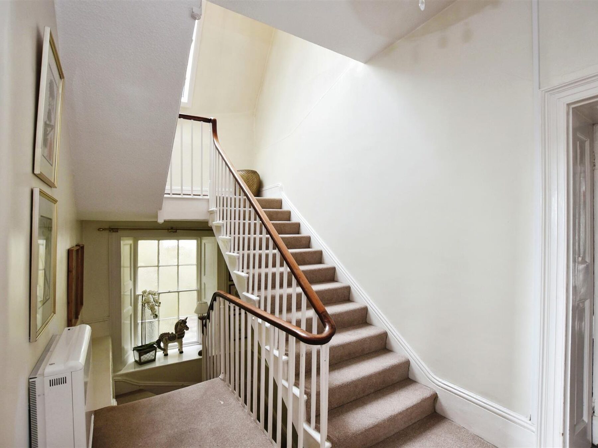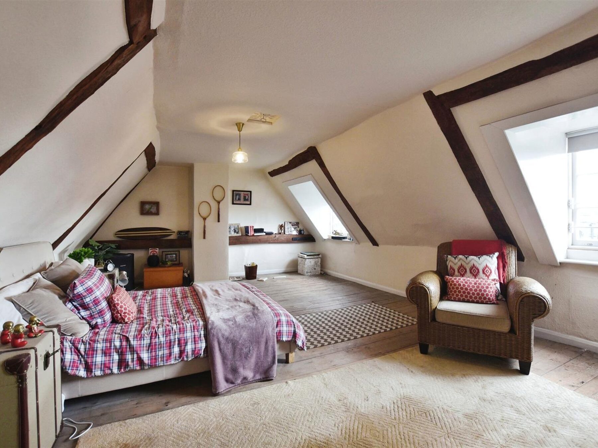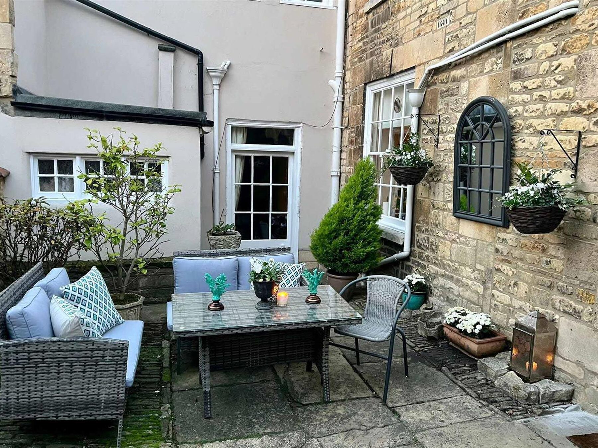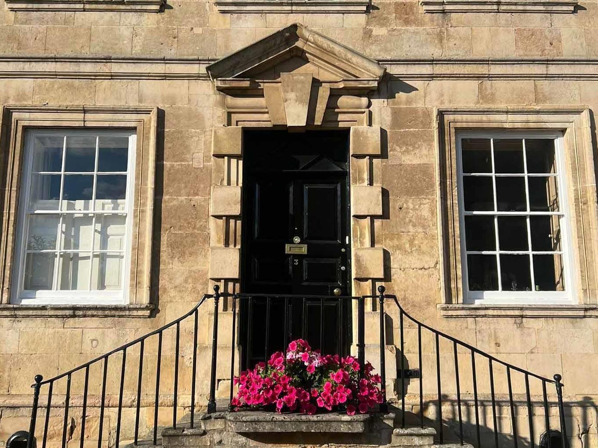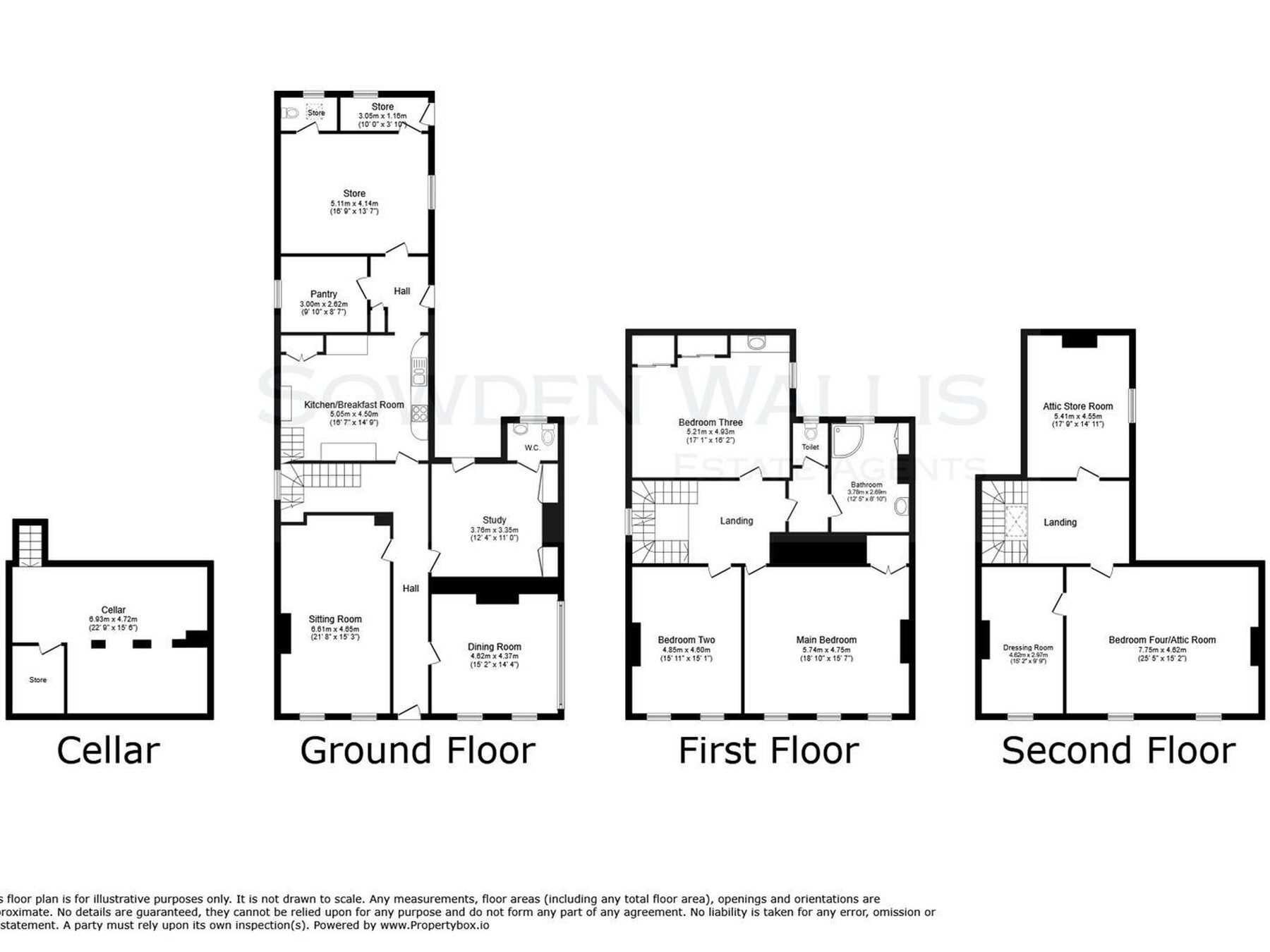4 Bedroom House
All Saints Place, Stamford
Guide Price
£2,750
Property Type
House - Detached
Bedroom
4
Bathroom
1
Tenure
-
Call us
01780 754737Property Description
Set in the heart of Stamford, overlooking All Saint's Church and Red Lion Square, this period Grade II Listed town house dates originally back to the 17th Century and was extensively renovated a Century later. The property comes with a wealth of period features that includes fielded paneling, a sweeping staircase and high ceilings, as well as three spacious bedrooms on the first floor and a fourth bedroom/attic room on the third floor.
Three reception rooms on the ground floor are accessed by an impressive entrance hall with a flag stone floor. There is a generous kitchen breakfast room, that comes with a pantry, as well as three reception rooms, three store rooms and a large cellar.
To the side of the property is an secure patio area, whilst to the rear is a large, two tiered lawn garden with mature borders, trees and stunning views over Stamford.
Available from mid November, deposit £3,403, holding deposit £680.
Three reception rooms on the ground floor are accessed by an impressive entrance hall with a flag stone floor. There is a generous kitchen breakfast room, that comes with a pantry, as well as three reception rooms, three store rooms and a large cellar.
To the side of the property is an secure patio area, whilst to the rear is a large, two tiered lawn garden with mature borders, trees and stunning views over Stamford.
Available from mid November, deposit £3,403, holding deposit £680.
Key Features
- Beatiful period town house
- Set in the heart of Stamford
- Spacious accommodation
- Three large bedrooms with a fourth bedroom/attic room
- Paneled entrance hall and dining room
- Ample storage rooms & cellar
- Electric heating
- Generous two tiered garden
- Council Tax Band - E, EPC excempt
- Available mid November, Deposit - £3,173, Holding Deposit - £634
Floor Plan

Dimensions
Sitting Room -
6.60m x 4.65m (21'8 x 15'3)
Dining Room -
4.62m x 4.37m (15'2 x 14'4)
Study -
3.76m x 3.35m (12'4 x 11')
Breakfast Kitchen -
5.05m x 4.50m (16'7 x 14'9)
Cellar -
6.93m x 4.72m (22'9 x 15'6)
Main Bedroom -
5.74m x 4.75m (18'10 x 15'7)
Bedroom Two -
4.85m x 4.60m (15'11 x 15'1)
Bedroom Three -
5.21m x 4.93m (17'1 x 16'2)
Bathroom -
3.78m x 2.69m (12'5 x 8'10)
Bedroom Four/Attic Room -
7.75m x 4.62m (25'5 x 15'2)
Dressing Room -
4.62m x 2.97m (15'2 x 9'9)
Attic Store Room -
5.41m x 4.55m (17'9 x 14'11)
