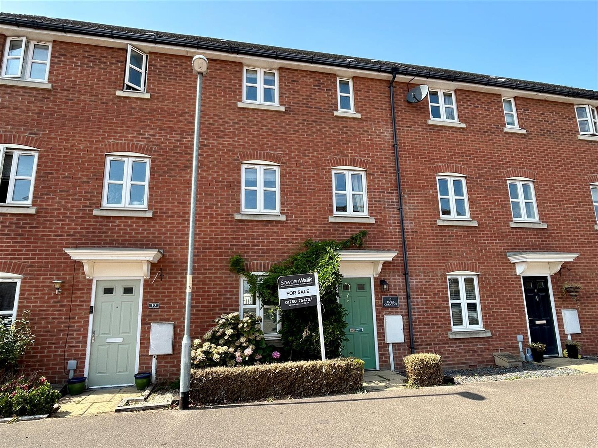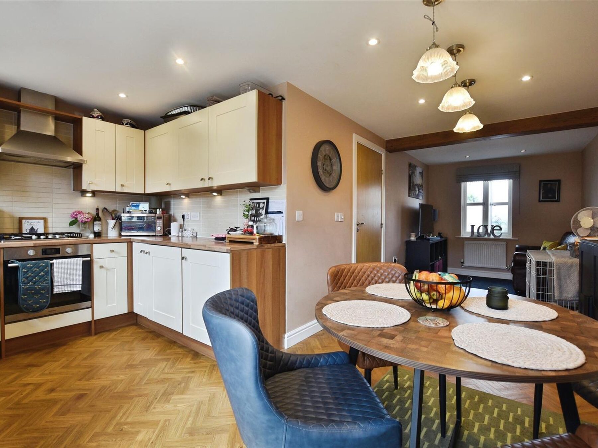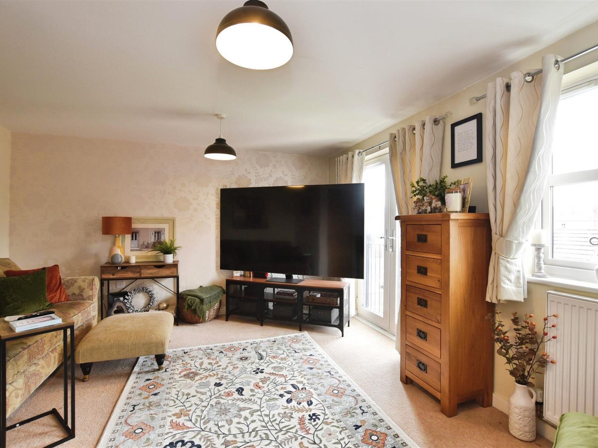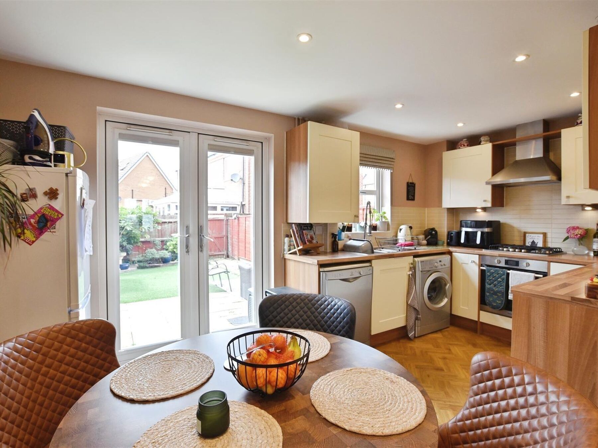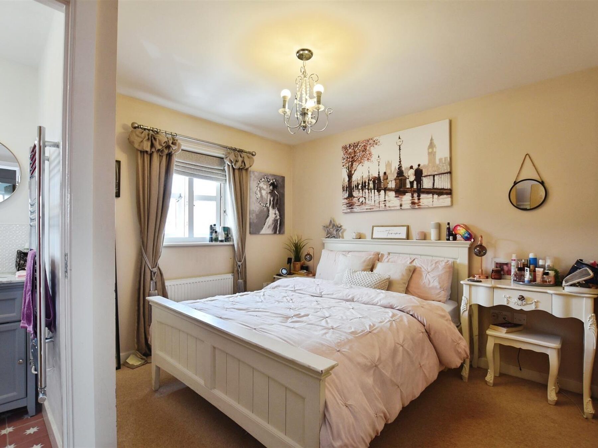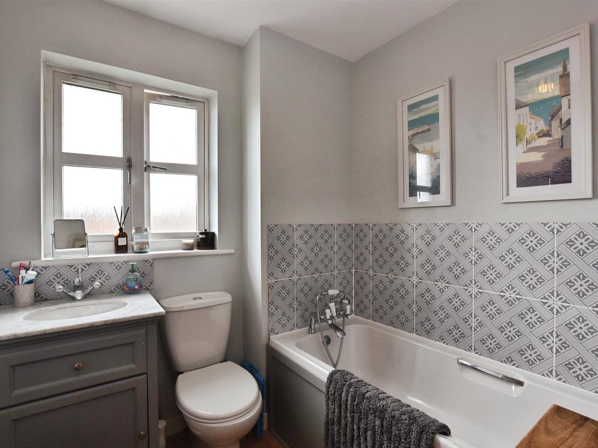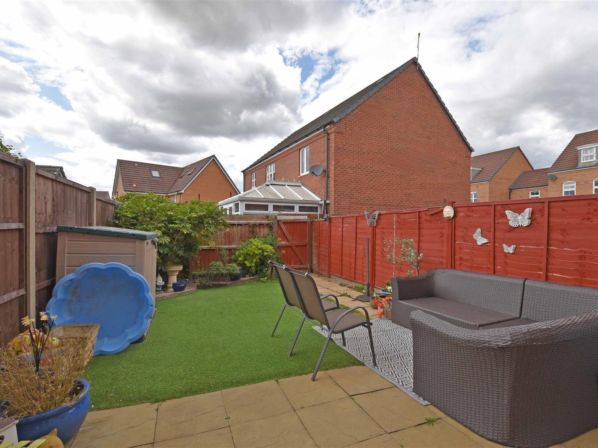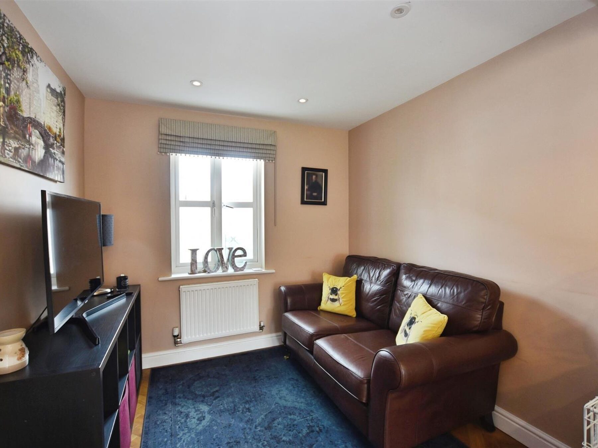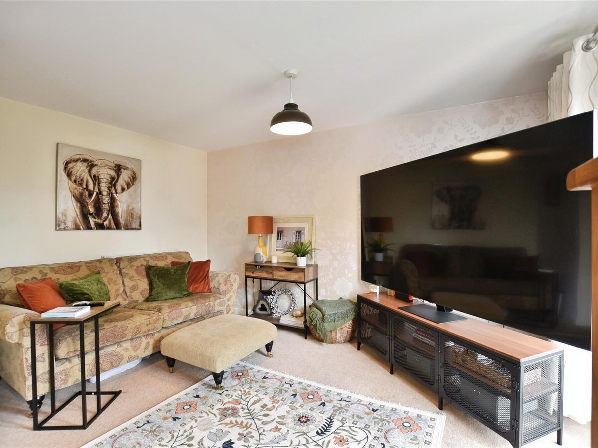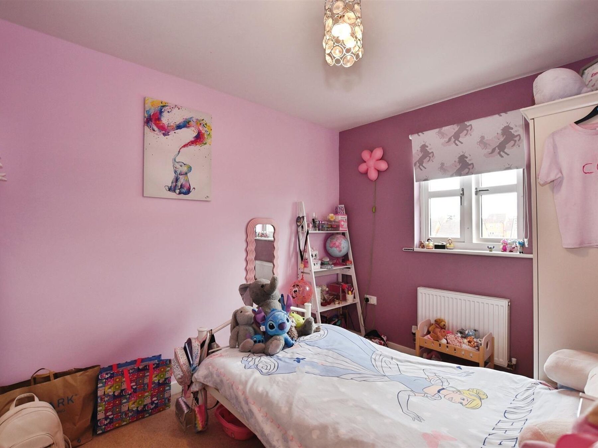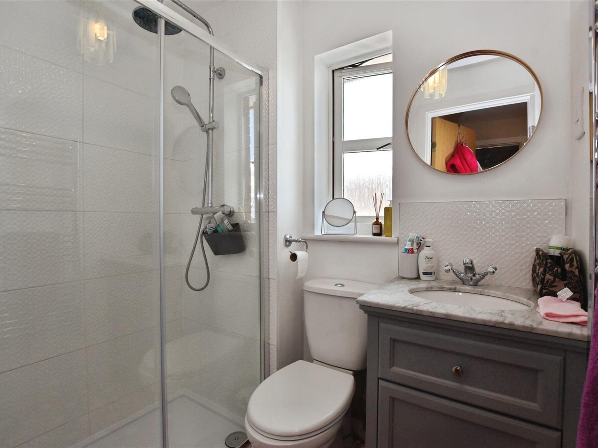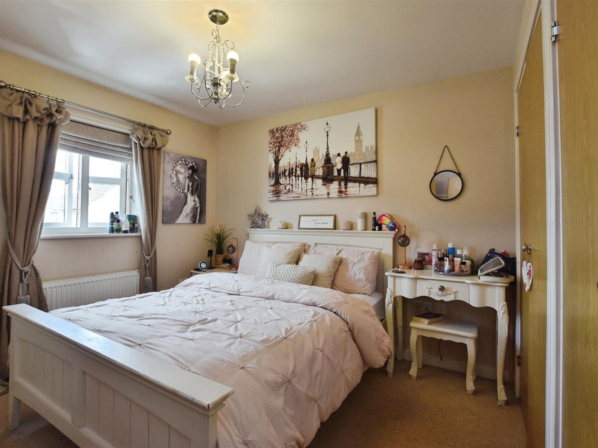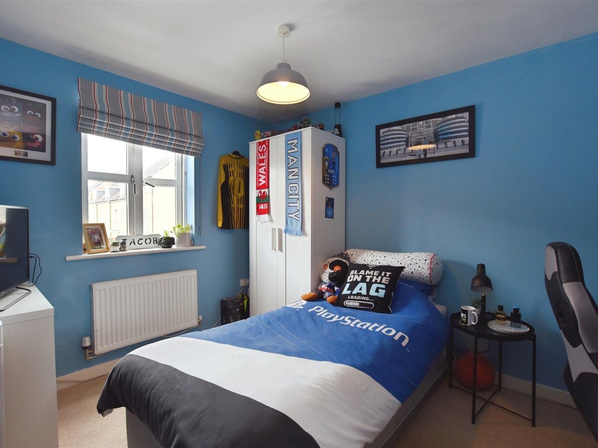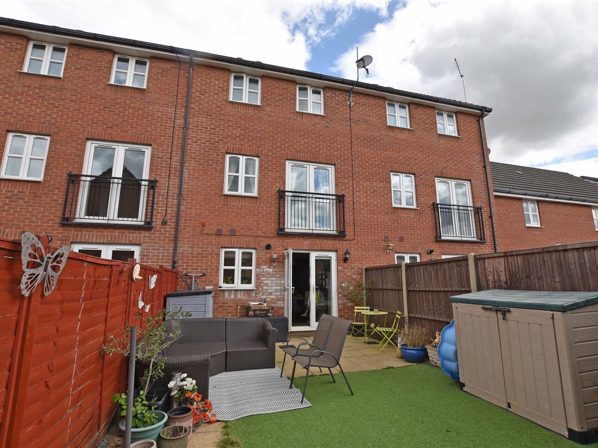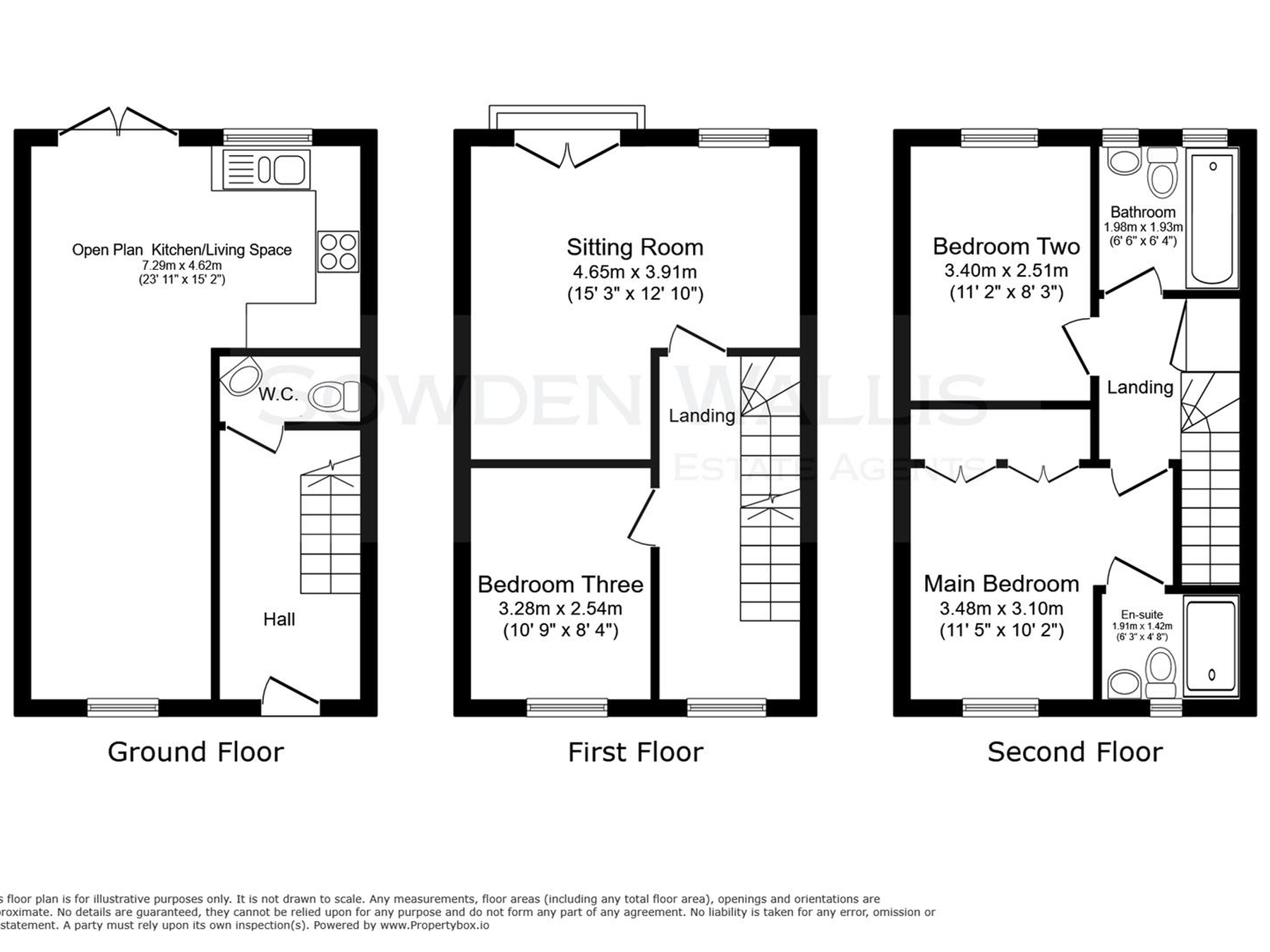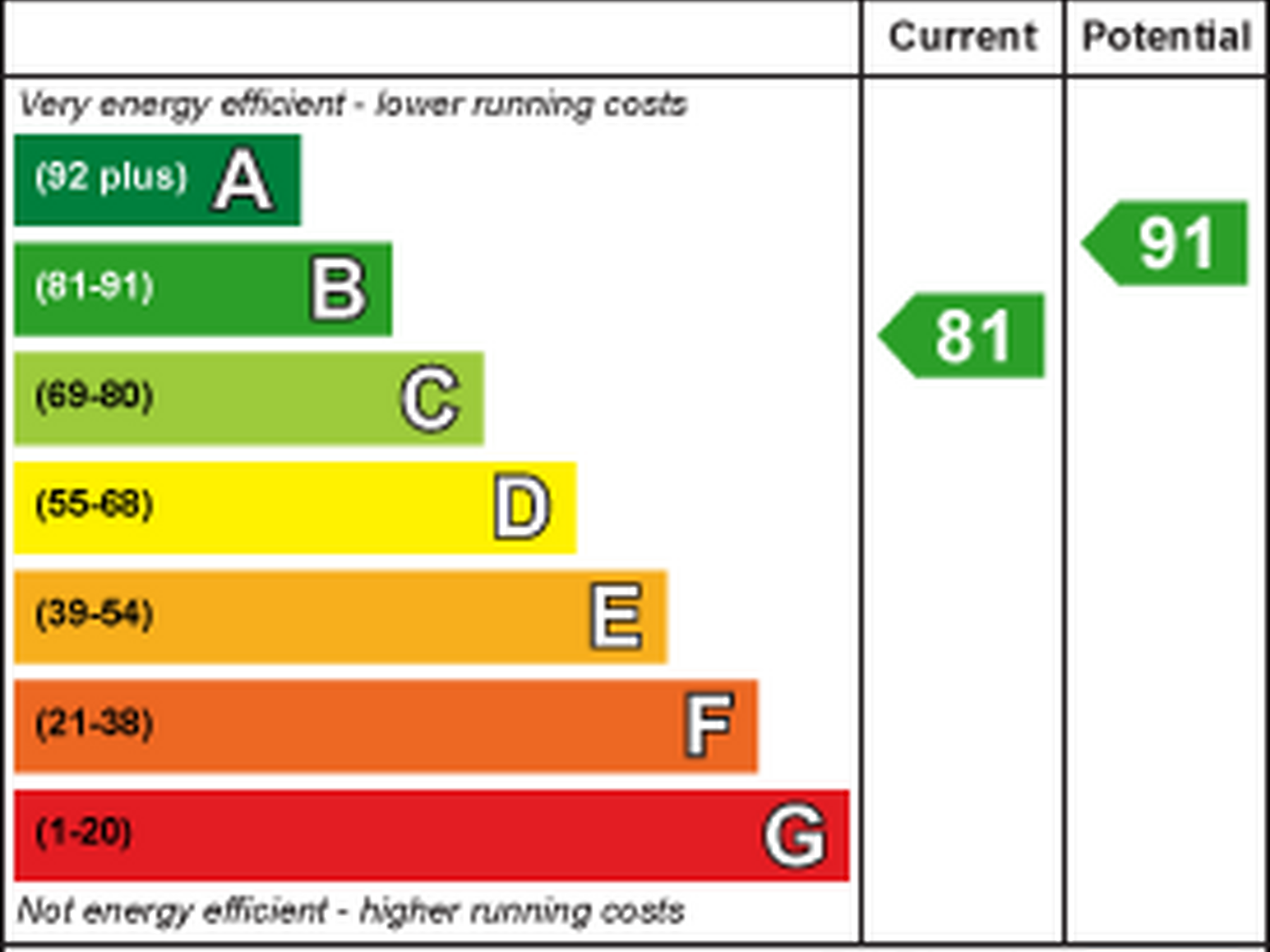3 Bedroom House
Banks Crescent, Stamford
Guide Price
£325,000
Property Type
House - Townhouse
Bedroom
3
Bathroom
2
Tenure
Freehold
Call us
01780 754737Property Description
This well presented modern town house comes with versatile accommodation set over three floors with a stylish open plan kitchen living space on the ground floor. The sitting room on the first floor comes with a Juliet balcony and the Main bedroom with an en-suite on the top floor.
The property boasts three well-proportioned bedrooms, making it an ideal choice for families or those seeking extra space for guests or a home office. Each bedroom is designed to provide a peaceful retreat, ensuring restful nights and rejuvenating mornings.
The accommodation comprises: - Entrance hall, w/c, open plan living kitchen, landing, sitting room, bedroom three, landing, Main bedroom with en-suite, bedroom two and a family bathroom.
To the rear of the property is a low maintenance, west facing garden with access to the single garage and allocated off street parking space.
In summary, this townhouse on Banks Crescent is a wonderful opportunity for those seeking a comfortable and stylish living space in a desirable location. With its generous reception rooms, three bedrooms, and two bathrooms, it is sure to meet the needs of modern living. Do not miss the chance to make this charming property your new home.
NO CHAIN
The property boasts three well-proportioned bedrooms, making it an ideal choice for families or those seeking extra space for guests or a home office. Each bedroom is designed to provide a peaceful retreat, ensuring restful nights and rejuvenating mornings.
The accommodation comprises: - Entrance hall, w/c, open plan living kitchen, landing, sitting room, bedroom three, landing, Main bedroom with en-suite, bedroom two and a family bathroom.
To the rear of the property is a low maintenance, west facing garden with access to the single garage and allocated off street parking space.
In summary, this townhouse on Banks Crescent is a wonderful opportunity for those seeking a comfortable and stylish living space in a desirable location. With its generous reception rooms, three bedrooms, and two bathrooms, it is sure to meet the needs of modern living. Do not miss the chance to make this charming property your new home.
NO CHAIN
Key Features
- Stylish modern town house
- Open plan living kitchen room
- Main bedroom with en-suite
- Two further bedrooms
- Sitting room with Juliet balcony
- Gas fired central heating
- West facing low maintenance agrden
- Off street parking and single garage
- Council Tax Band - C, EPC - B
- NO CHAIN
Floor Plan

Dimensions
Entrance Hall -
3.63m x 2.03m (11'11 x 6'8)
WC -
2.03m x 0.89m (6'8 x 2'11)
Open Plan Kitchen Living Space -
7.29m x 4.62m (23'11 x 15'2)
First Floor Landing -
4.34m x 1.96m (14'3 x 6'5)
Sitting Room -
4.65m x 3.91m (15'3 x 12'10)
Bedroom Three -
3.28m x 2.54m (10'9 x 8'4)
Main Bedroom -
3.10m x 2.57m (10'2 x 8'5)
Ensuite -
1.91m x 1.42m (6'3 x 4'8)
Bedroom Two -
3.40m x 2.51m (11'2 x 8'3)
Bathroom -
1.98m x 1.96m (6'6 x 6'5)
