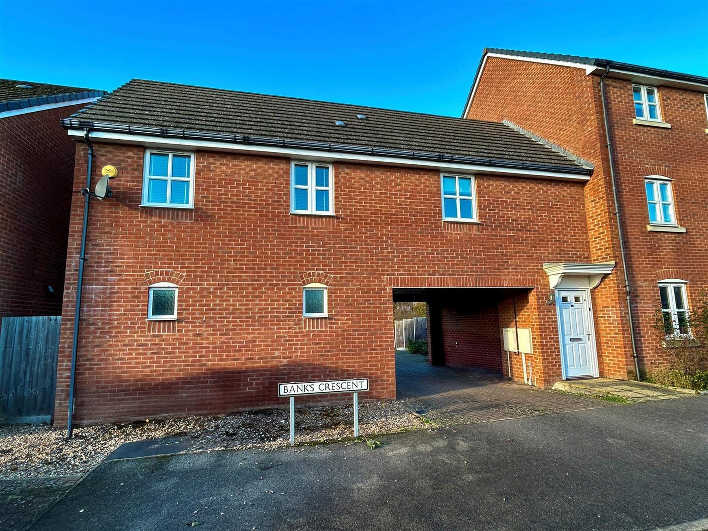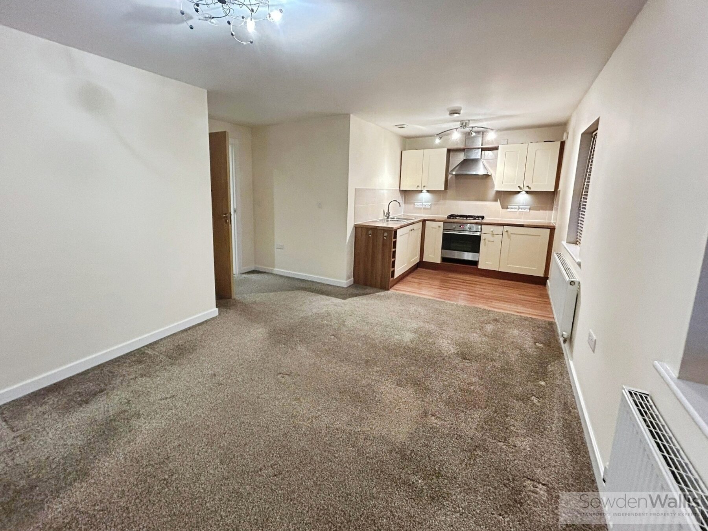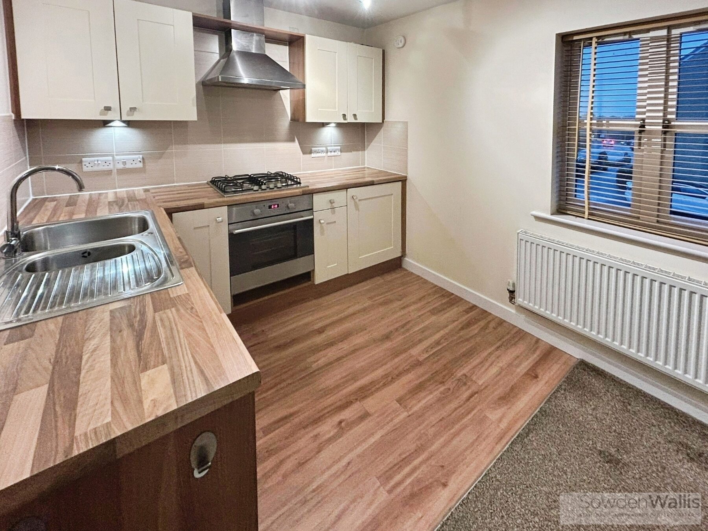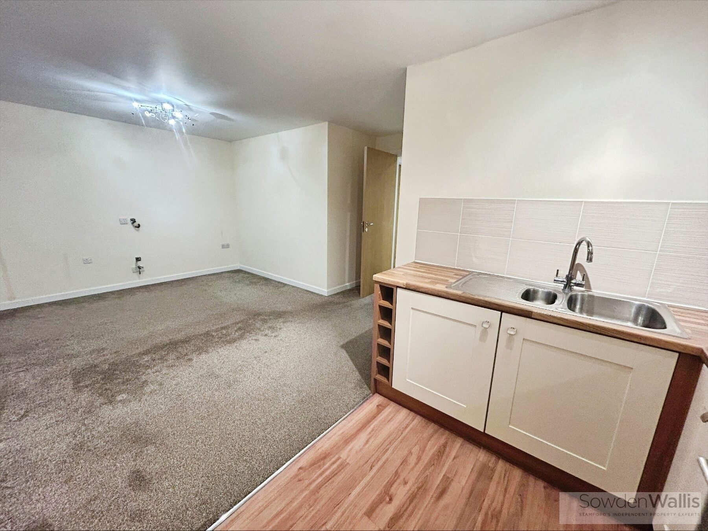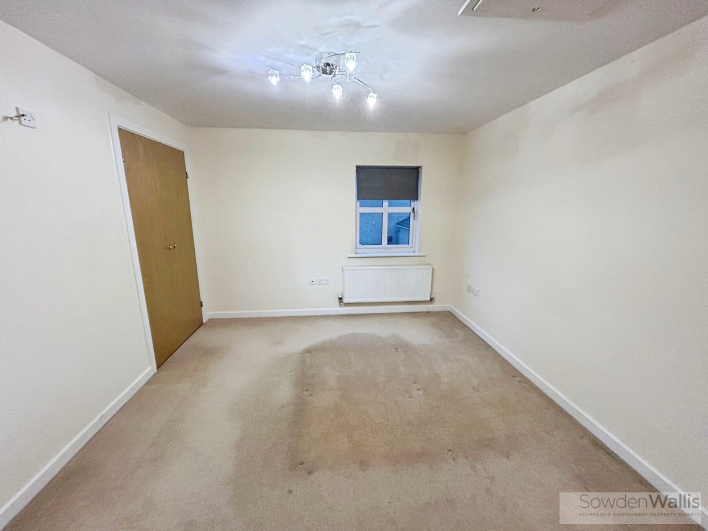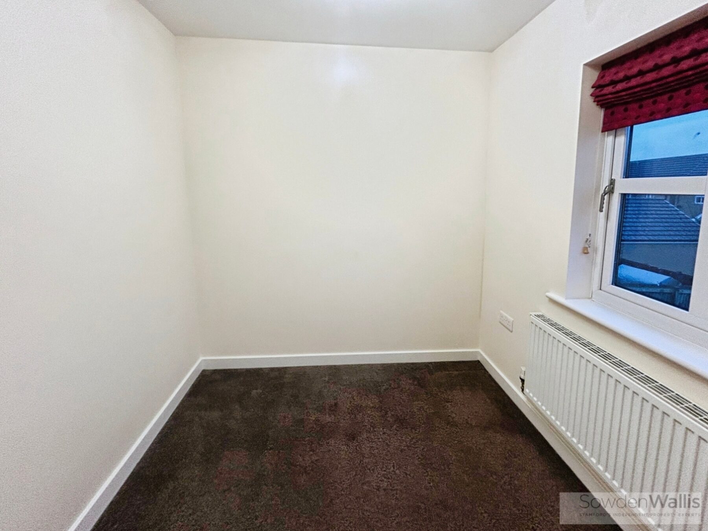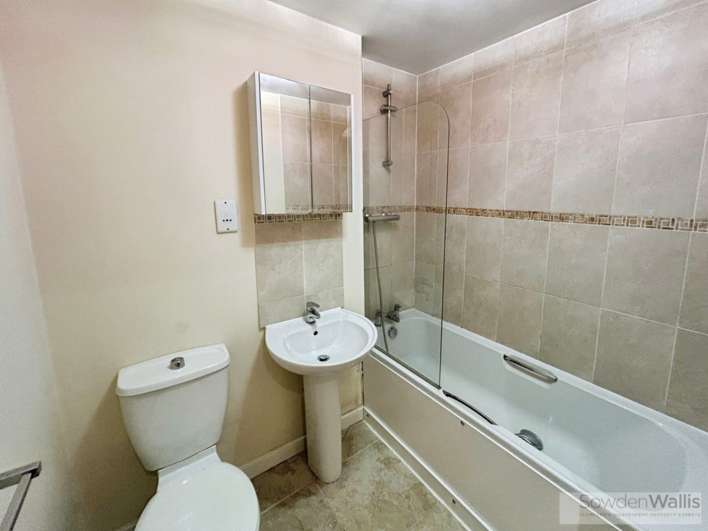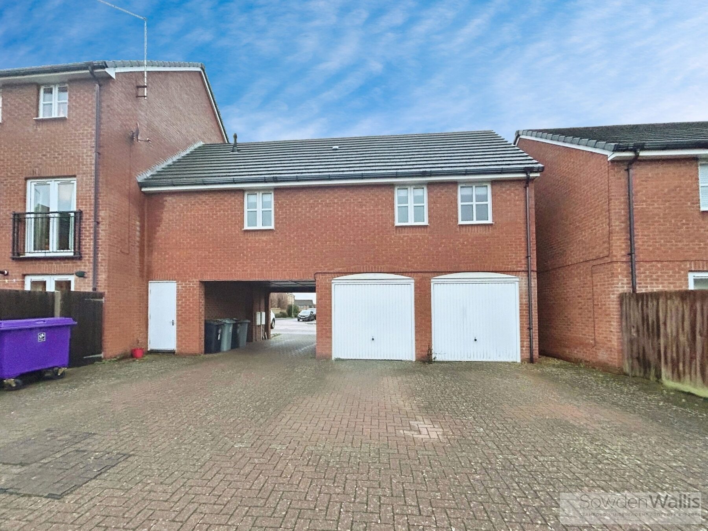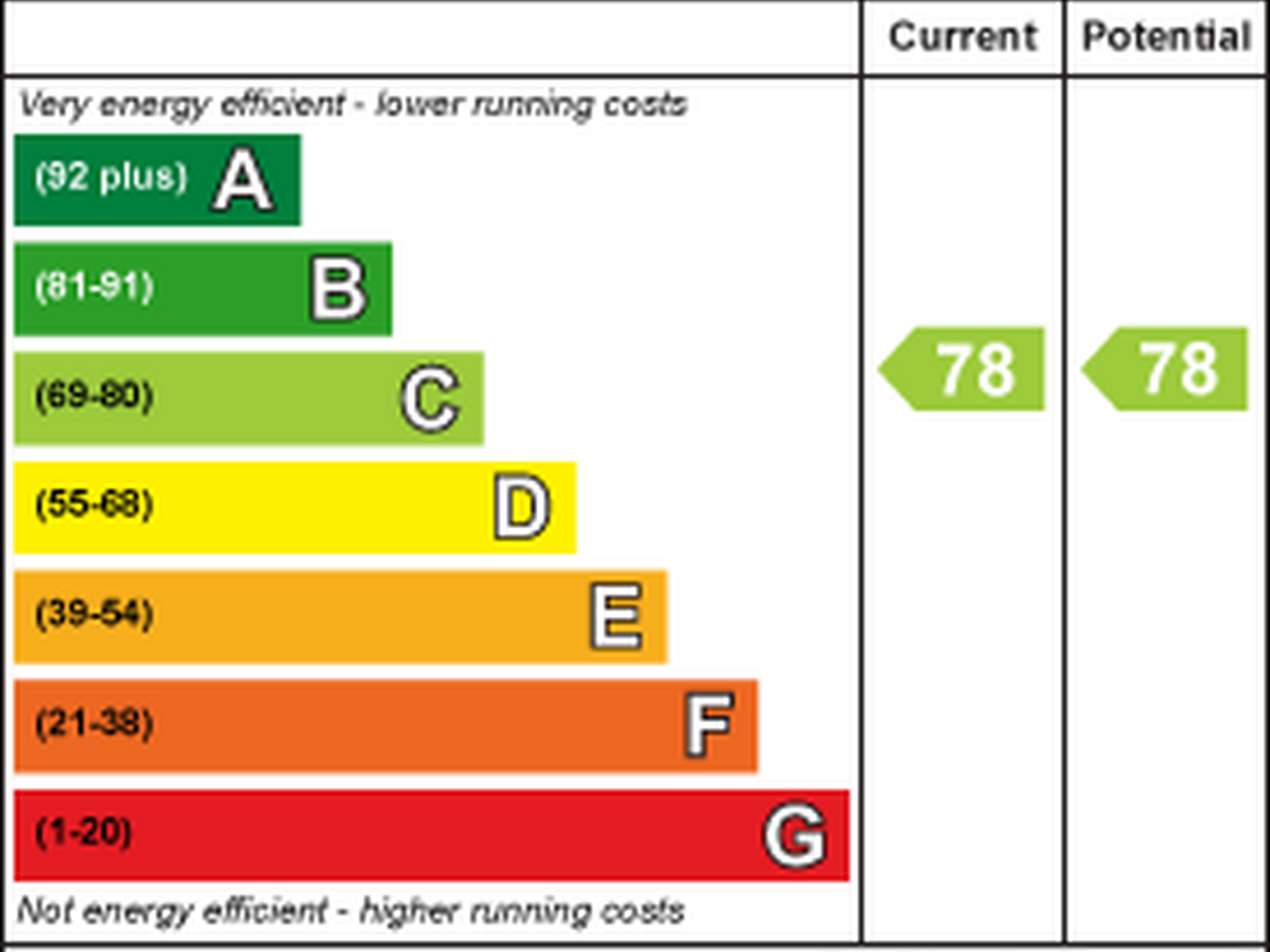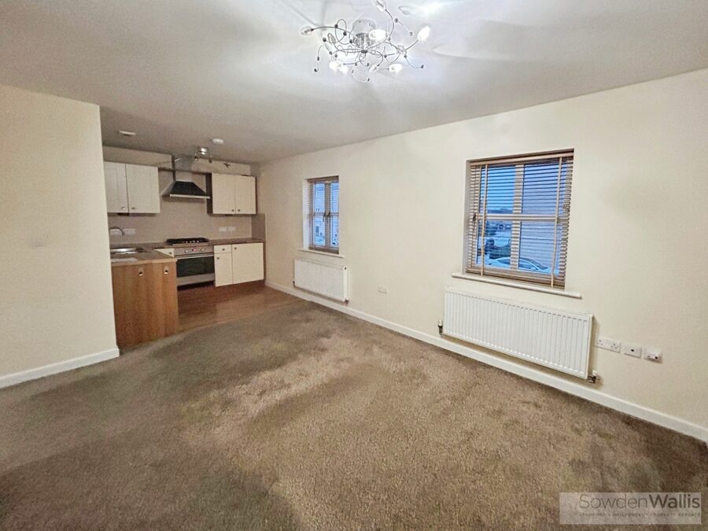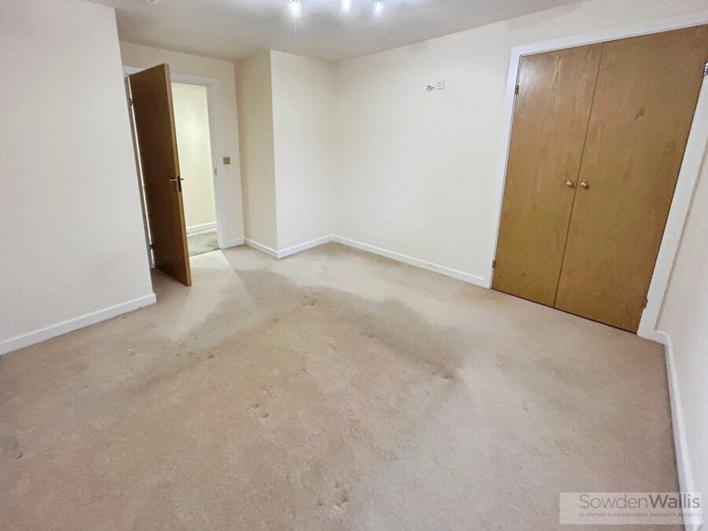2 Bedroom House
Banks Crescent, Stamford
Guide Price
£875 Let Agreed
Property Type
Maisonette
Bedroom
2
Bathroom
1
Tenure
Freehold
Call us
01780 754737Property Description
This neutrally decorated two-bedroom maisonette is available to let in Stamford. The property offers an open plan living area with kitchen, providing practical living and dining space. Bedroom one features built-in wardrobes for added storage convenience, as well as extra storage in the hallway. The second bedroom is ideal for a home office.
Externally, there is an allocated parking space as well as ample on street parking, in addition to a good size storage cupboard, ideal for bikes.
For daily needs, Stamford’s supermarket and high street shops are easily accessible. With public green spaces, train connections, and a range of local amenities, this maisonette provides practical living in a sought-after market town setting. Enquiries are welcome for viewings.
Externally, there is an allocated parking space as well as ample on street parking, in addition to a good size storage cupboard, ideal for bikes.
For daily needs, Stamford’s supermarket and high street shops are easily accessible. With public green spaces, train connections, and a range of local amenities, this maisonette provides practical living in a sought-after market town setting. Enquiries are welcome for viewings.
Key Features
- Two bedroom coach house
- Neutrally decorated throughout
- Modern kitchen and bathroom
- Popular housing estate
- External storage cupboard
- Easy access to main road links
- EPC: C Council Tax: A
- Deposit: £1009 Holding Deposit: £201
Floor Plan
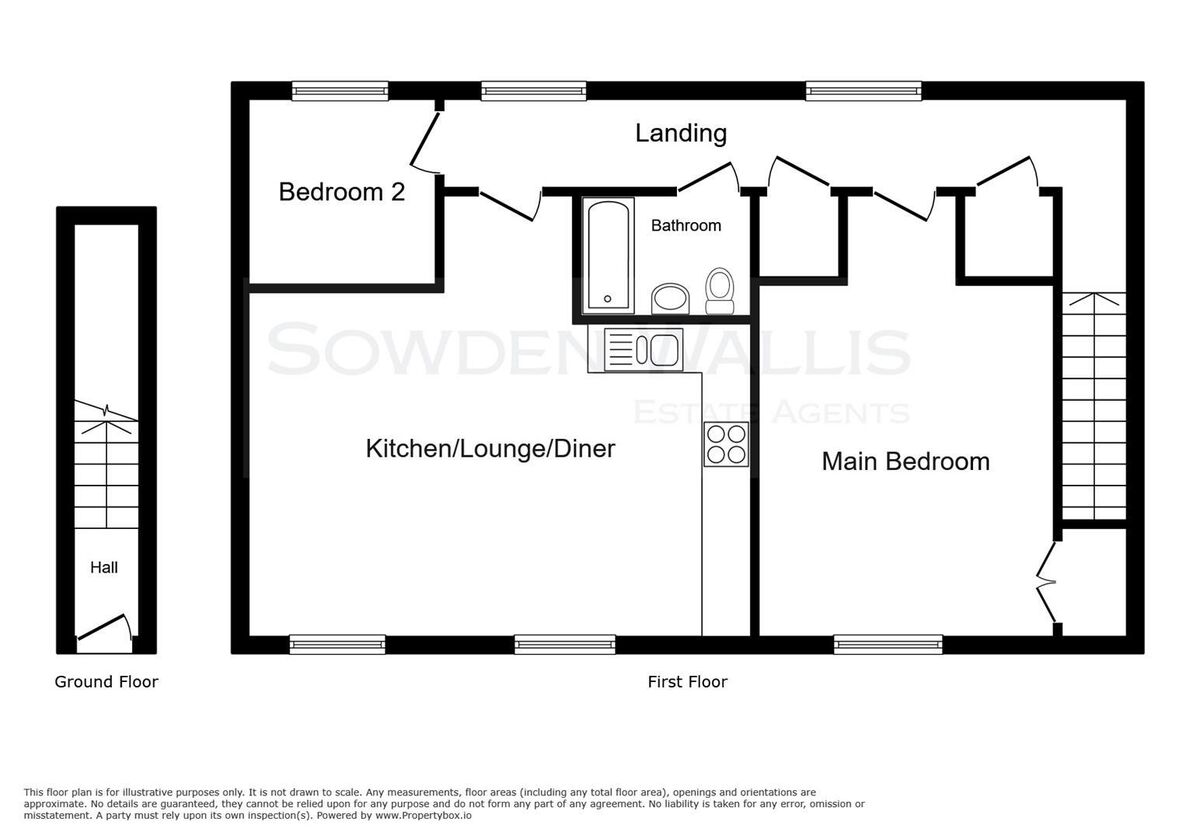
Dimensions
Bedroom One -
4.31m x 3.60m (14'1" x 11'9" )
Bedroom Two -
2.20m x 2.31m (7'2" x 7'6")
Open plan kitchen lounge -
4.32m x 6.18m (max) (14'2" x 20'3" (max))
