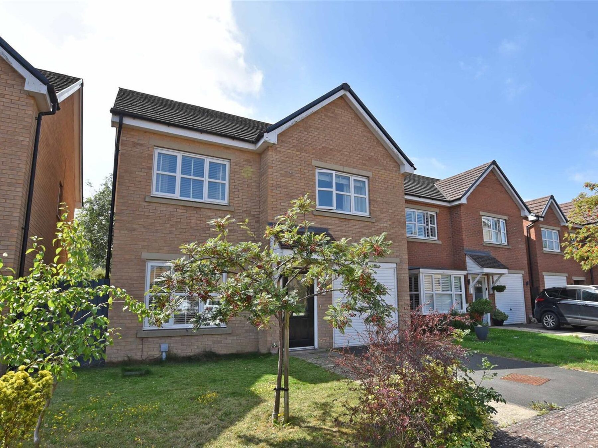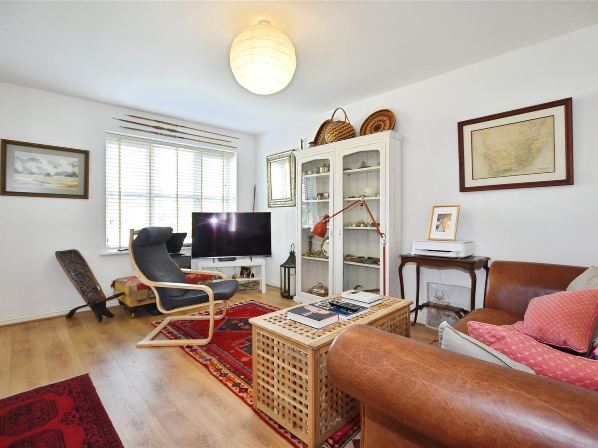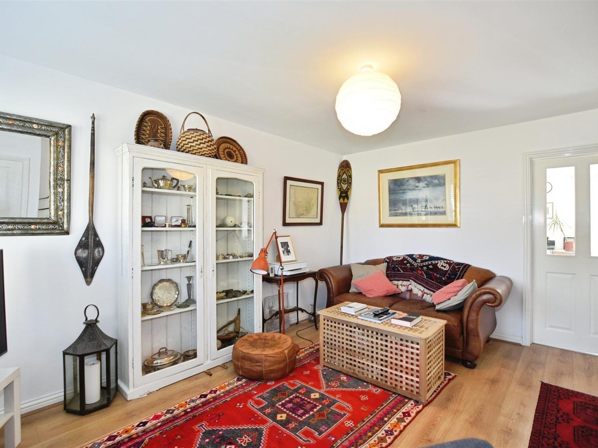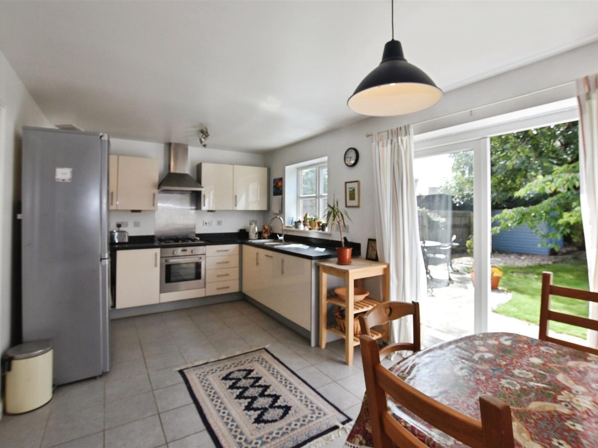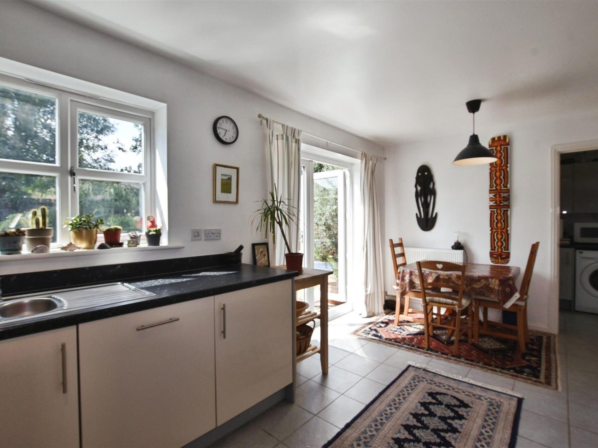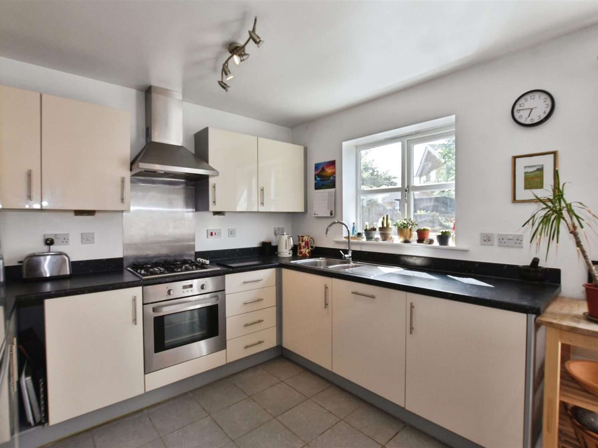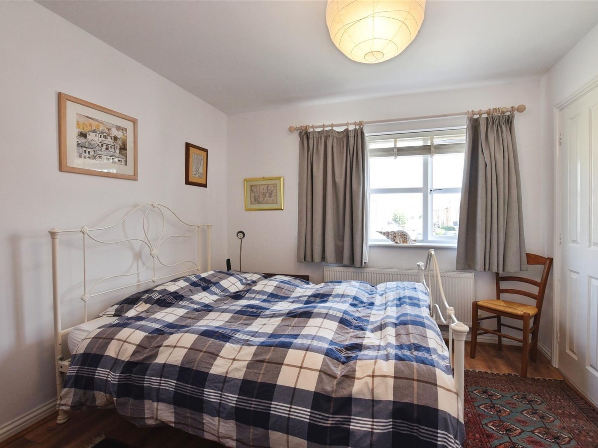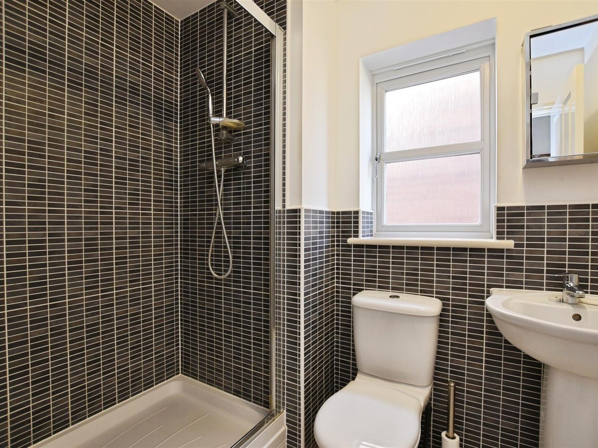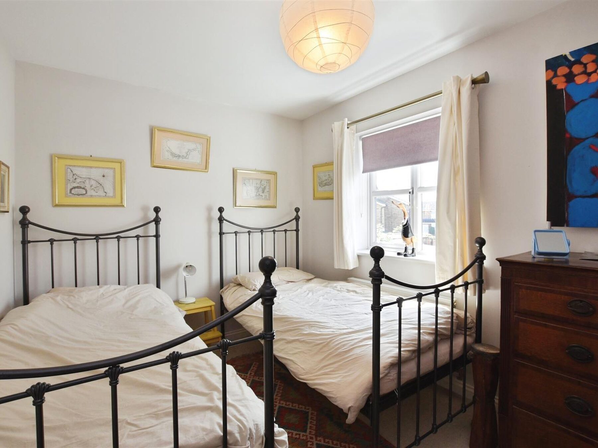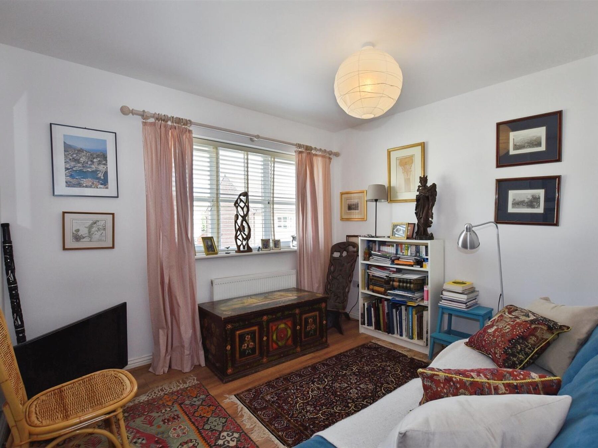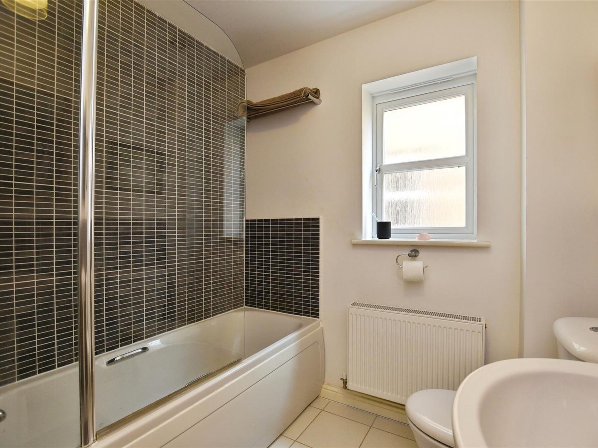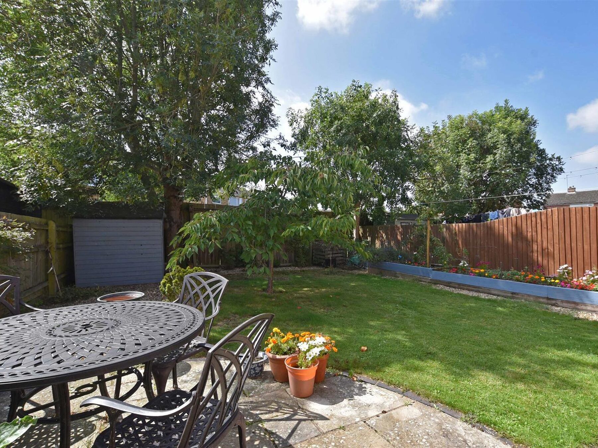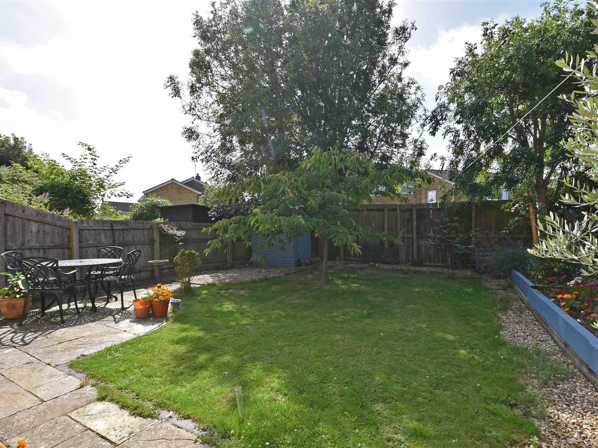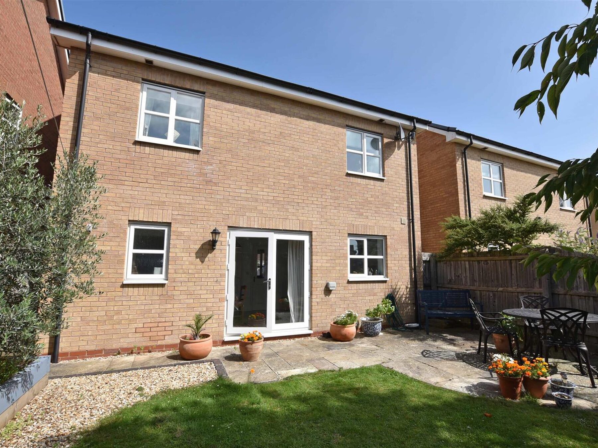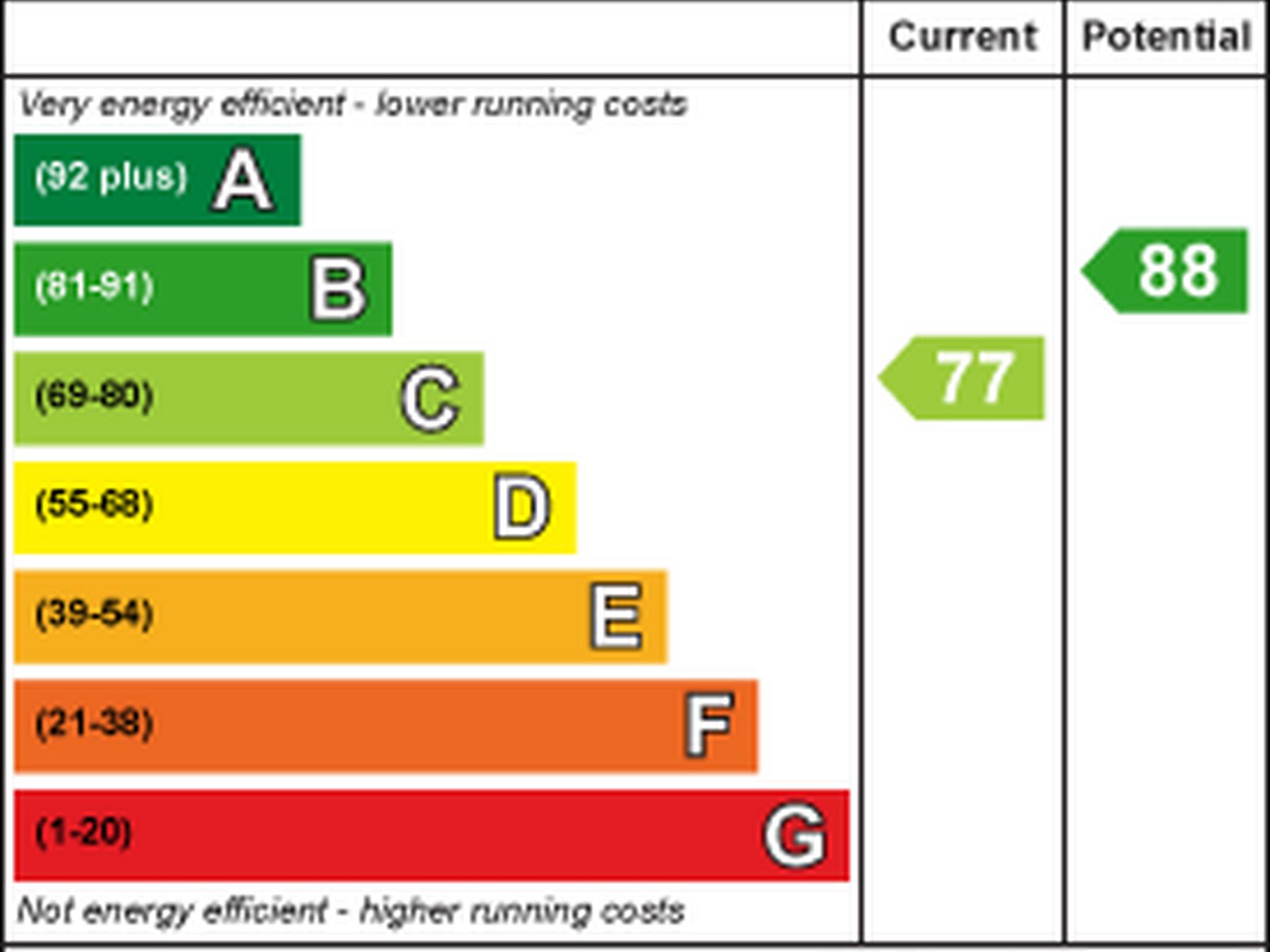4 Bedroom House
Banks Crescent, Stamford
Guide Price
£399,995 Sold STC
Property Type
House - Detached
Bedroom
4
Bathroom
2
Tenure
Freehold
Call us
01780 754737Property Description
This attractive and generously proportioned property offers well-balanced accommodation throughout, perfect for family living and entertaining.
The entrance hall leads through to a welcoming lounge, which flows seamlessly into a bright and airy kitchen/breakfast room. The kitchen is fitted with an integrated oven and hob, dishwasher, and has space for a fridge freezer. French doors open directly onto the rear garden, creating a great connection to outdoor space. A walk-in pantry and separate utility room provide additional storage and functionality, with plumbing and space for a washing machine and tumble dryer. The utility room also gives access to a cloakroom and the integral garage.
Upstairs, the landing houses two airing cupboards and offers access to a large loft space. The principal bedroom includes a built-in double wardrobe and a private ensuite shower room. There are two further spacious double bedrooms, and a fourth bedroom currently used as a study. The family bathroom is fitted with a classic white suite, including a bath with shower over.
Outside, the front garden is neatly lawned with a driveway leading to the integral garage. A gated side path leads to the enclosed rear garden, which enjoys a sunny southerly aspect and features a lawn, raised beds, and a patio seating area.
The entrance hall leads through to a welcoming lounge, which flows seamlessly into a bright and airy kitchen/breakfast room. The kitchen is fitted with an integrated oven and hob, dishwasher, and has space for a fridge freezer. French doors open directly onto the rear garden, creating a great connection to outdoor space. A walk-in pantry and separate utility room provide additional storage and functionality, with plumbing and space for a washing machine and tumble dryer. The utility room also gives access to a cloakroom and the integral garage.
Upstairs, the landing houses two airing cupboards and offers access to a large loft space. The principal bedroom includes a built-in double wardrobe and a private ensuite shower room. There are two further spacious double bedrooms, and a fourth bedroom currently used as a study. The family bathroom is fitted with a classic white suite, including a bath with shower over.
Outside, the front garden is neatly lawned with a driveway leading to the integral garage. A gated side path leads to the enclosed rear garden, which enjoys a sunny southerly aspect and features a lawn, raised beds, and a patio seating area.
Key Features
- Detached family home
- Four bedrooms
- Main bedroom with en-suite & fitted wardrobes
- Kitchen diner & utility room
- Gas fired central heating
- Well presented patio & lawn garden
- Off street parking and integral garage
- Council Tax Band -
- EPC - C
Floor Plan
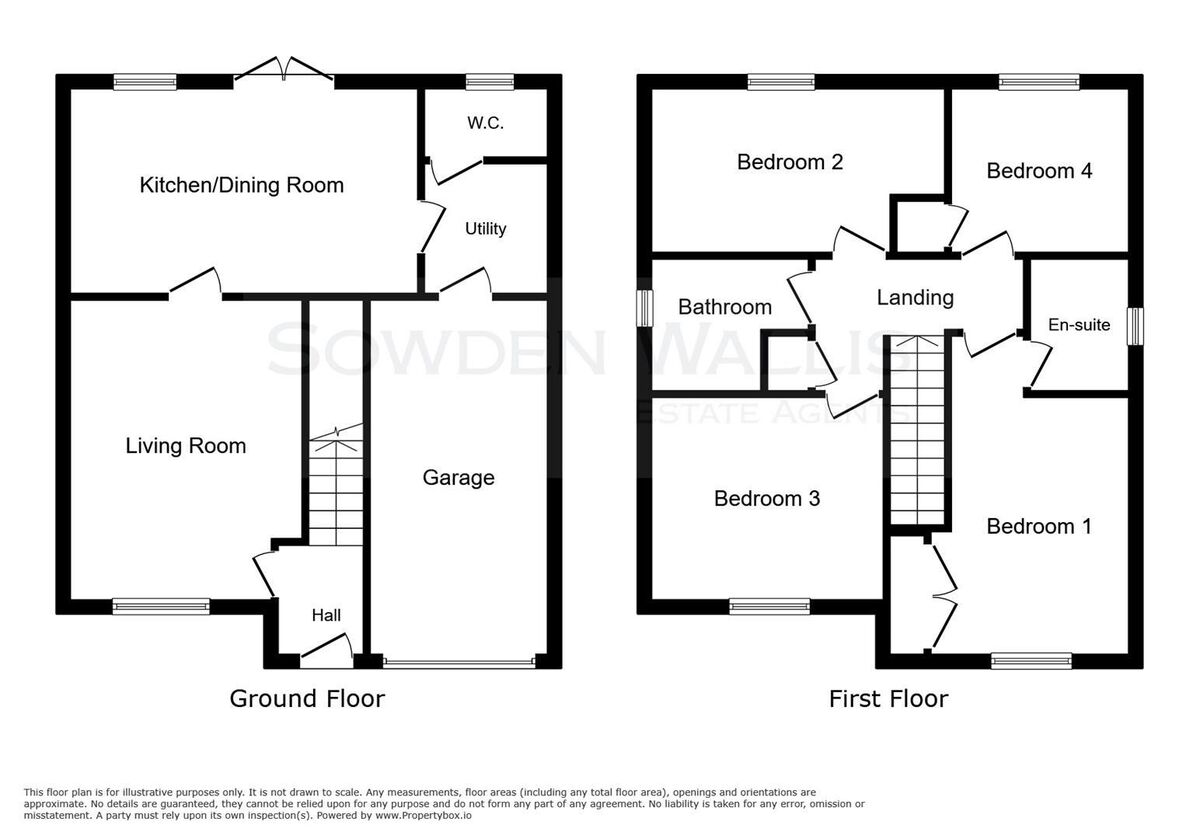
Dimensions
Sitting Room -
3.30m x 4.47m (10'10 x 14'8)
Kitchen Diner -
5.16m x 2.97m (16'11 x 9'9)
Utility Room -
1.91m x 1.80m (6'3 x 5'11)
Main Bedroom -
3.28m x 2.64m (10'9 x 8'8)
En-suite -
1.55m x 2.21m (5'1 x 7'3)
Bedroom Two -
3.33m x 2.90m (10'11 x 9'6)
Bedroom Three -
4.24m x 2.51m (13'11 x 8'3)
Bedroom Four -
2.74m x 2.51m (9' x 8'3)
Family Bathroom -
2.29m x 2.01m (7'6 x 6'7)
