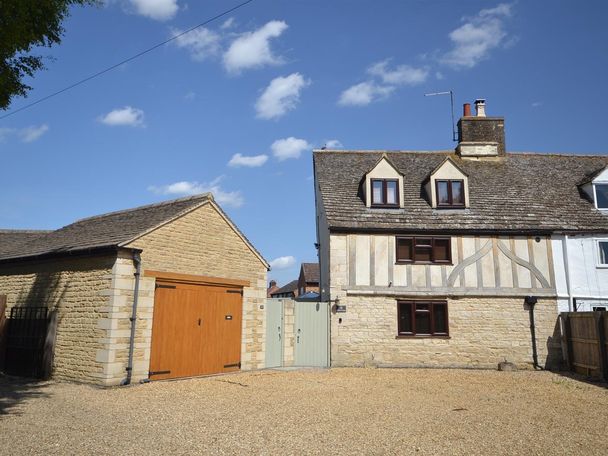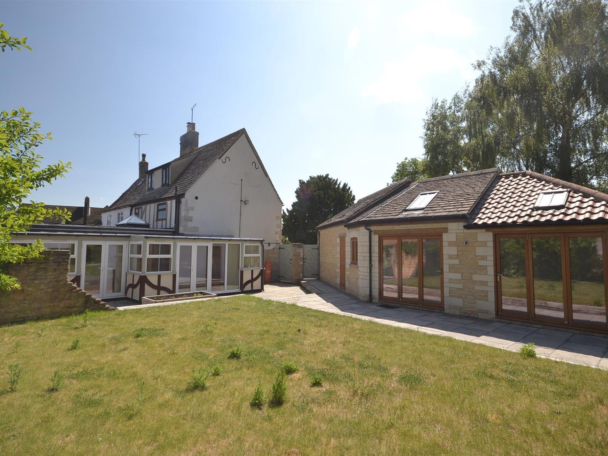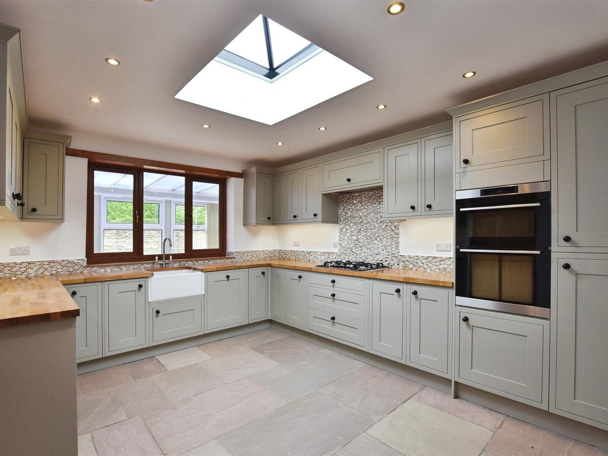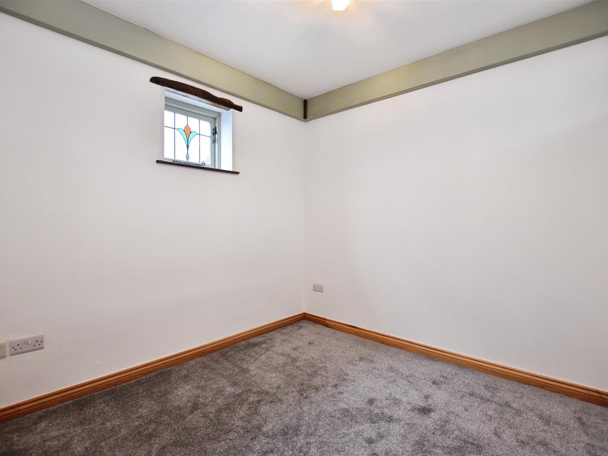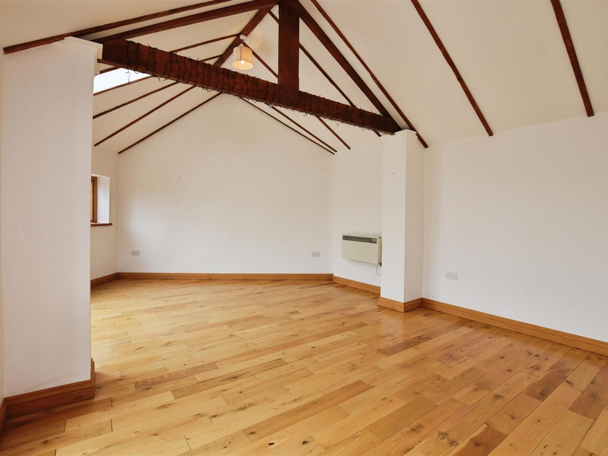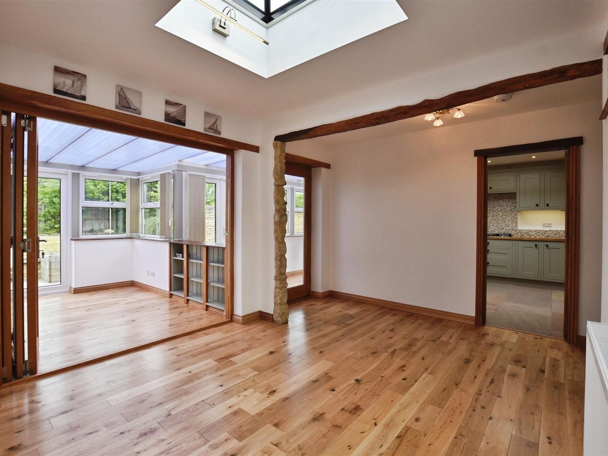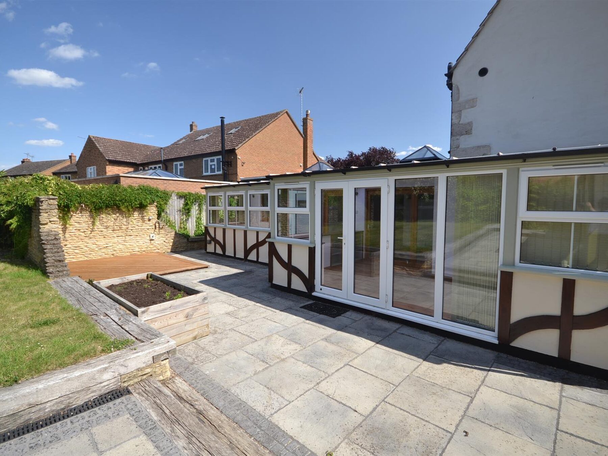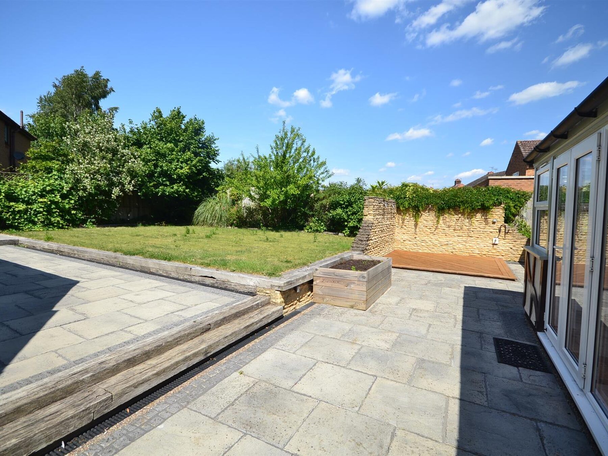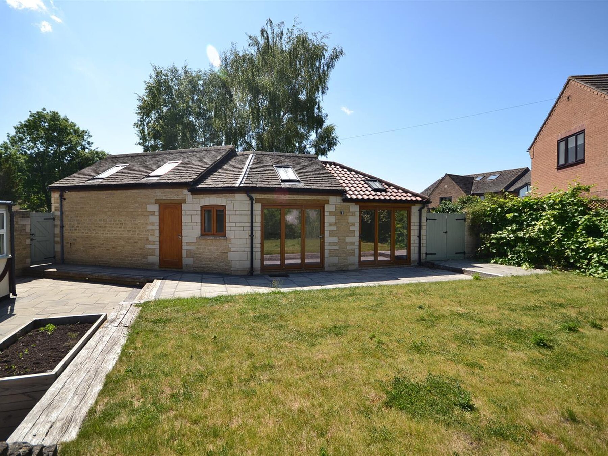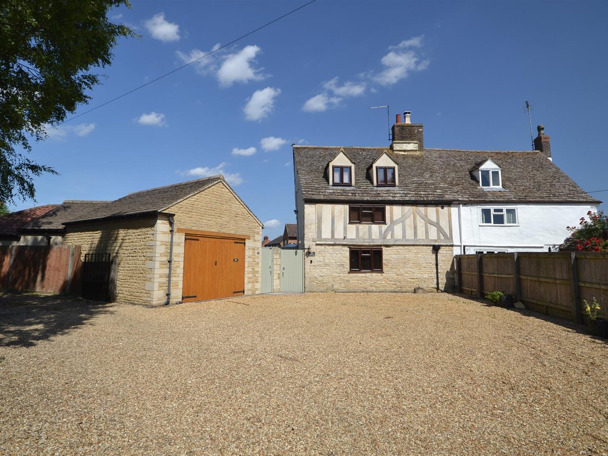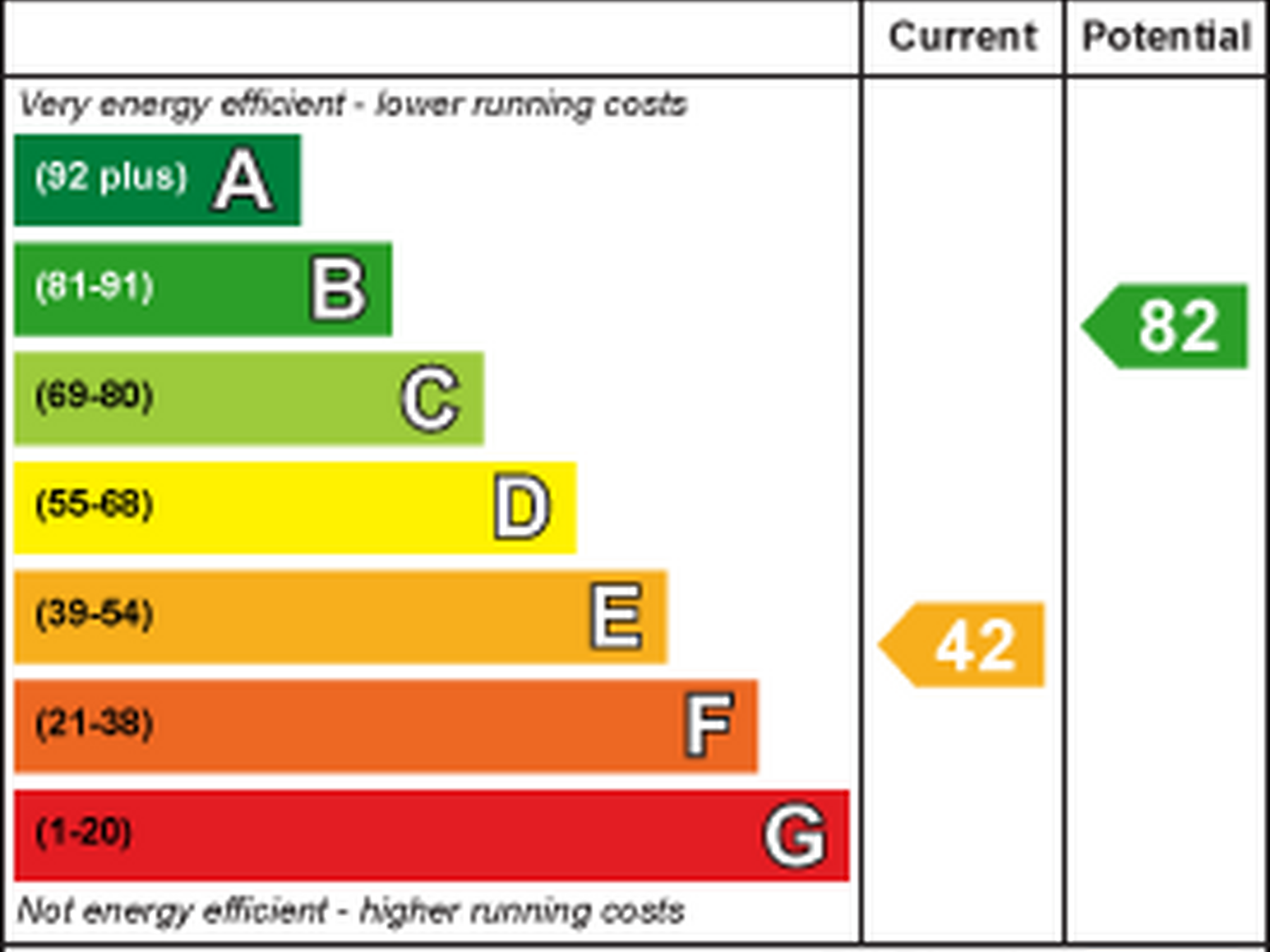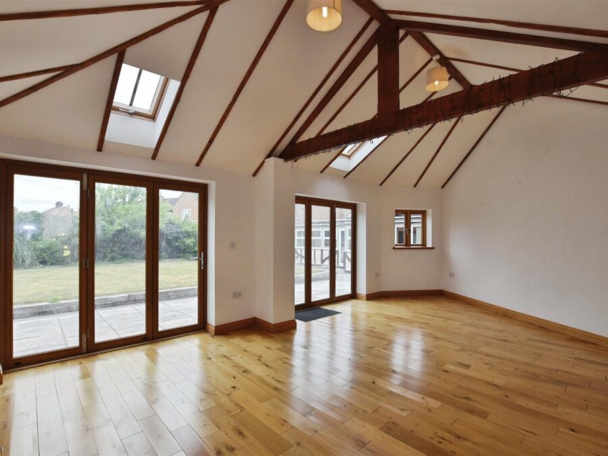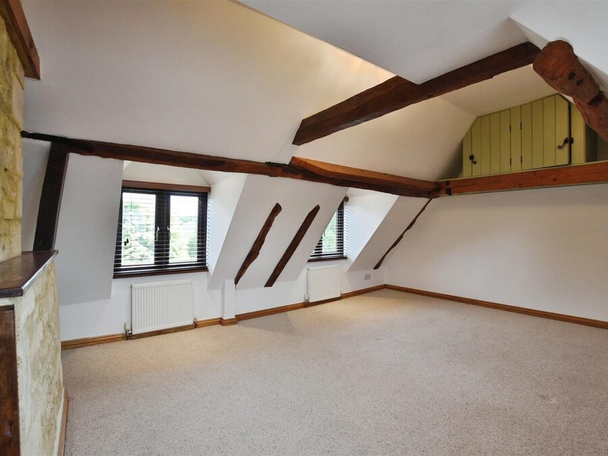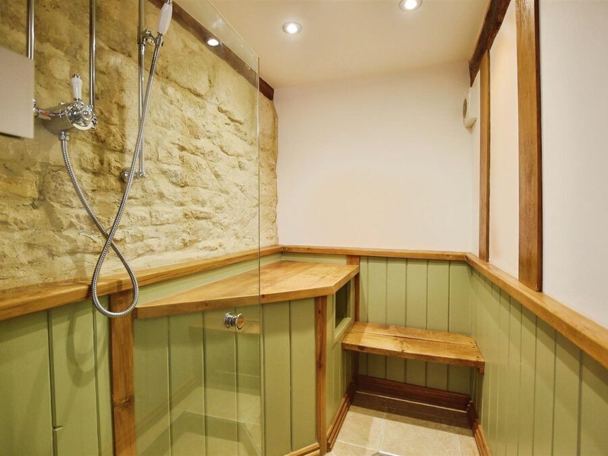2 Bedroom House
Beehive Cottages, Greatford, Stamford
Guide Price
£485,000
Property Type
Cottage - Semi Detached
Bedroom
2
Bathroom
1
Tenure
Freehold
Call us
01780 754737Property Description
This beautiful character cottage comes with versatile accommodation set over three floors and has a spacious garden studio. The stylish new kitchen has a lantern style roof window, two further reception rooms and a spacious conservatory and additional garden room.
The accommodation comprises: - Sitting room, spacious hallway, kitchen, utility, study/bedroom three, conservatory, garden room, cloakroom, landing, Main Bedroom with en-suite shower, bathroom, and the second bedroom on the top floor.
To the front of the property is ample off street parking that leads to a generous double garage, whilst the rear/side gated garden comes with a patio, lawn and decked area. The garden leads to the impressive garden study/office that comes with two double patio doors and a vaulted ceiling.
The village of Greatford provides easy access to Stamford, Bourne and Market Deeping, along with the local countryside and has a Public House.
NO CHAIN
The accommodation comprises: - Sitting room, spacious hallway, kitchen, utility, study/bedroom three, conservatory, garden room, cloakroom, landing, Main Bedroom with en-suite shower, bathroom, and the second bedroom on the top floor.
To the front of the property is ample off street parking that leads to a generous double garage, whilst the rear/side gated garden comes with a patio, lawn and decked area. The garden leads to the impressive garden study/office that comes with two double patio doors and a vaulted ceiling.
The village of Greatford provides easy access to Stamford, Bourne and Market Deeping, along with the local countryside and has a Public House.
NO CHAIN
Key Features
- Exceptional character home
- Large garage and studio/home gym
- Two large double bedrooms
- Newly fitted stylish kitchen
- Ample off street parking
- Beautiful village setting
- Oil fired central heating
- Easy access to Stamford, Bourne and Market Deeping
- NO CHAIN
- EPC: E, Council Tax: B
Floor Plan
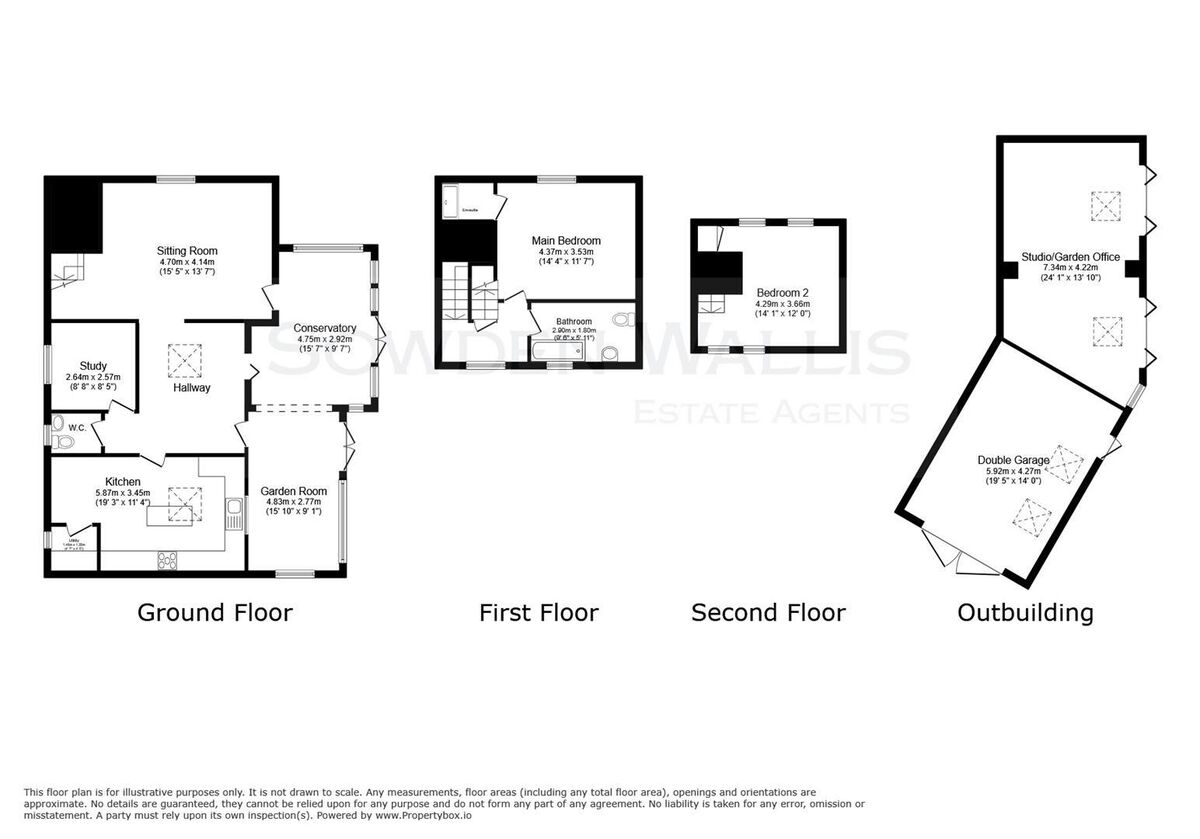
Dimensions
Garden Room -
4.83m x 1.55m (15'10 x 5'1)
Hallway -
3.94m x 3.07m (12'11 x 10'1)
Kitchen -
3.45m x 5.87m (11'4 x 19'3)
Utility Room -
1.40m x 1.32m (4'7 x 4'4)
WC -
1.65m x 1.35m (5'5 x 4'5)
Study/Bedroom Three -
2.64m x 2.57m (8'8 x 8'5)
Conservatory -
4.75m x 2.92m (15'7 x 9'7)
Sitting Room -
4.70m x 4.14m (15'5 x 13'7)
Main Bedroom -
4.37m x 3.58m (14'4 x 11'9)
Ensuite Shower -
1.68m x 1.22m (5'6 x 4')
Bathroom -
2.90m x 1.80m (9'6 x 5'11)
Second Floor Bedroom Two -
3.35m x 4.29m (11'12 x 14'1)
Double Garage -
5.92m x 4.27m (19'5 x 14')
Studio/Garden Office -
7.34m x 4.22m (24'1 x 13'10)
