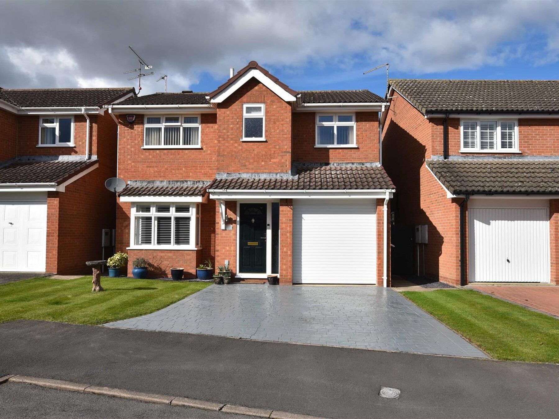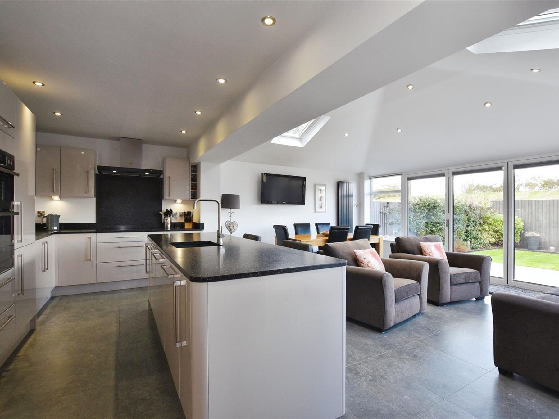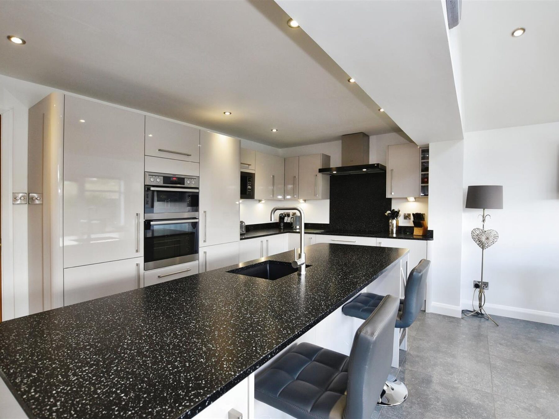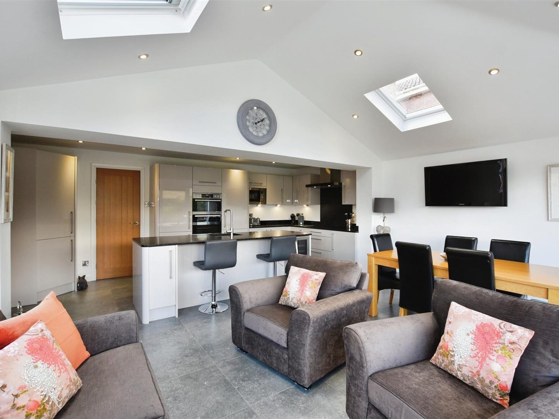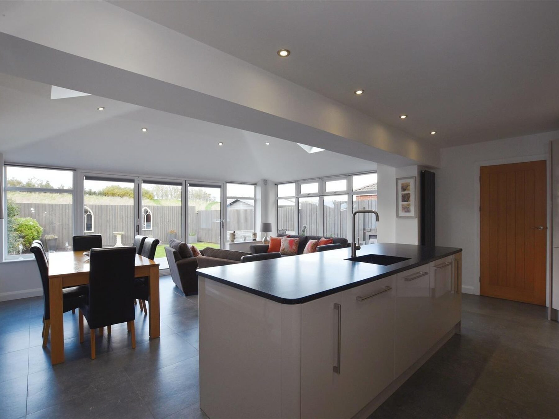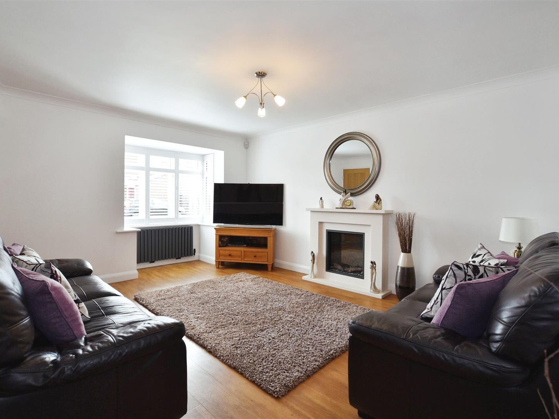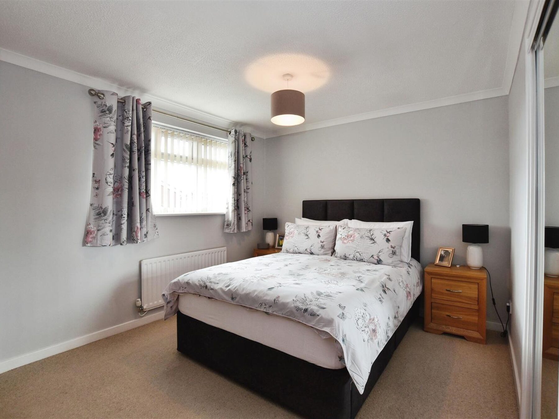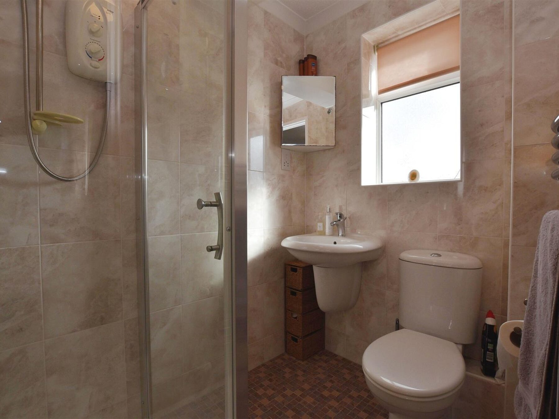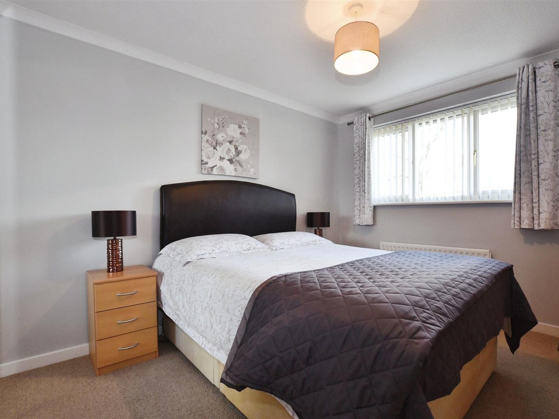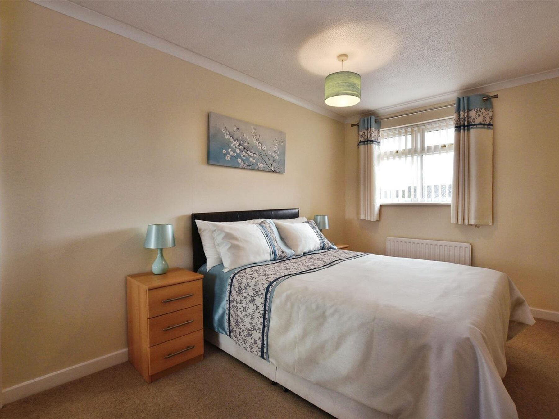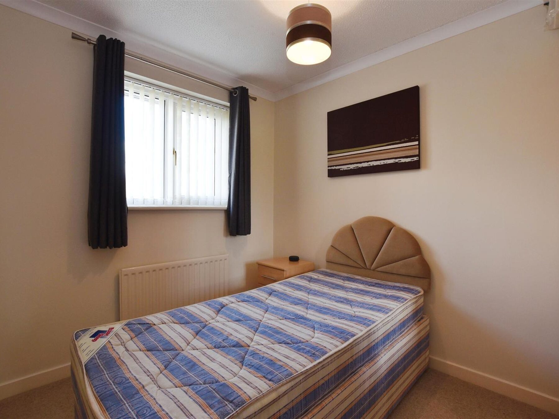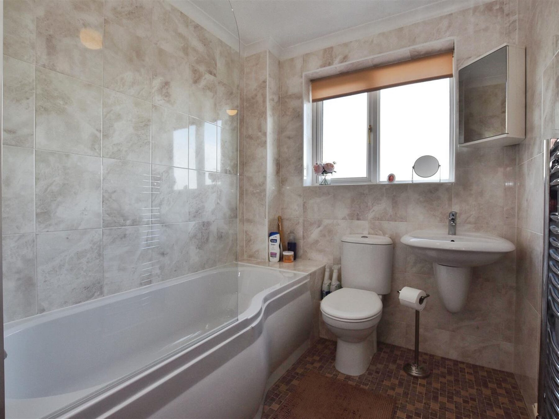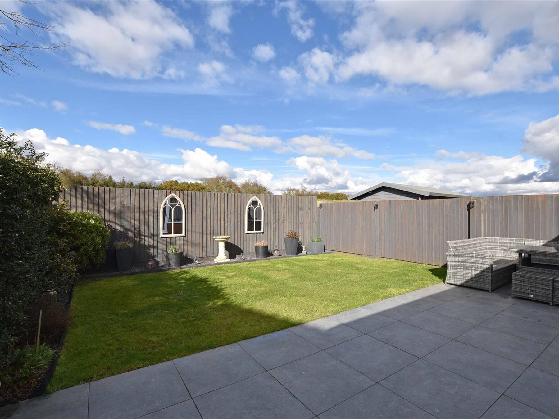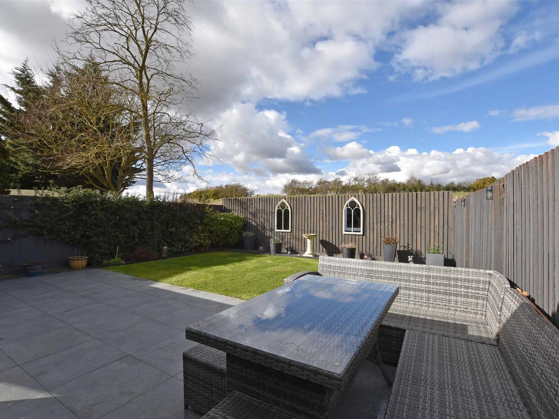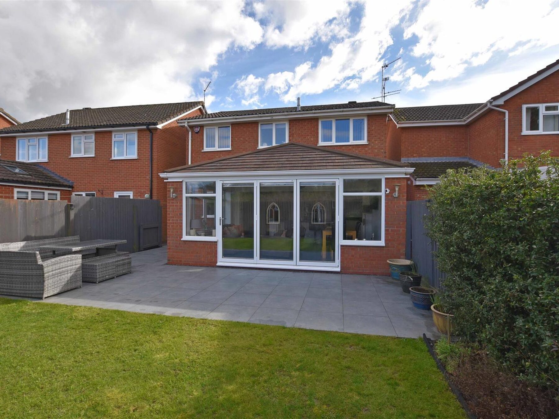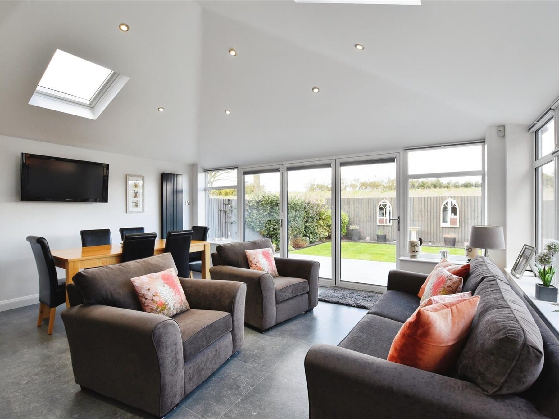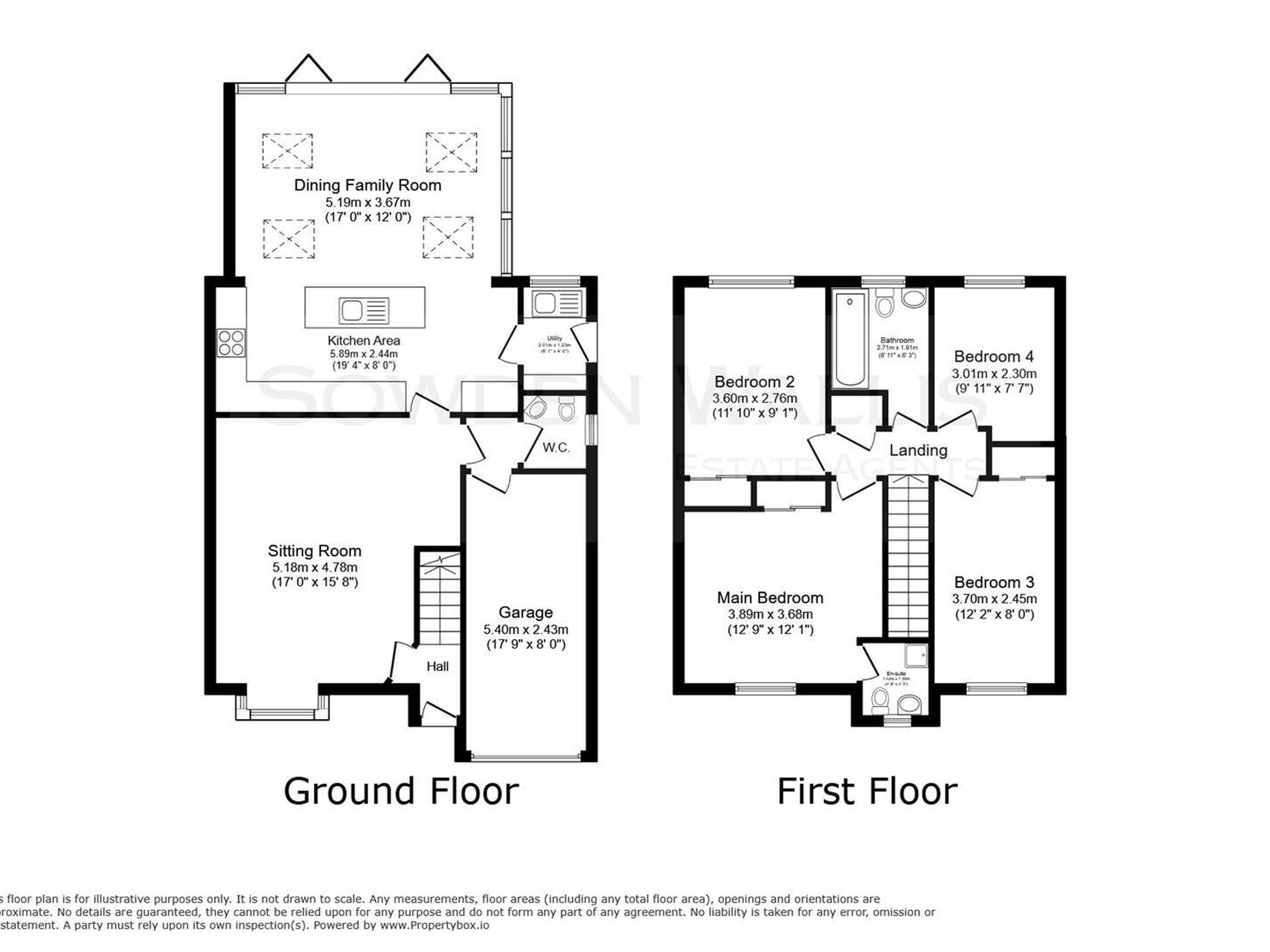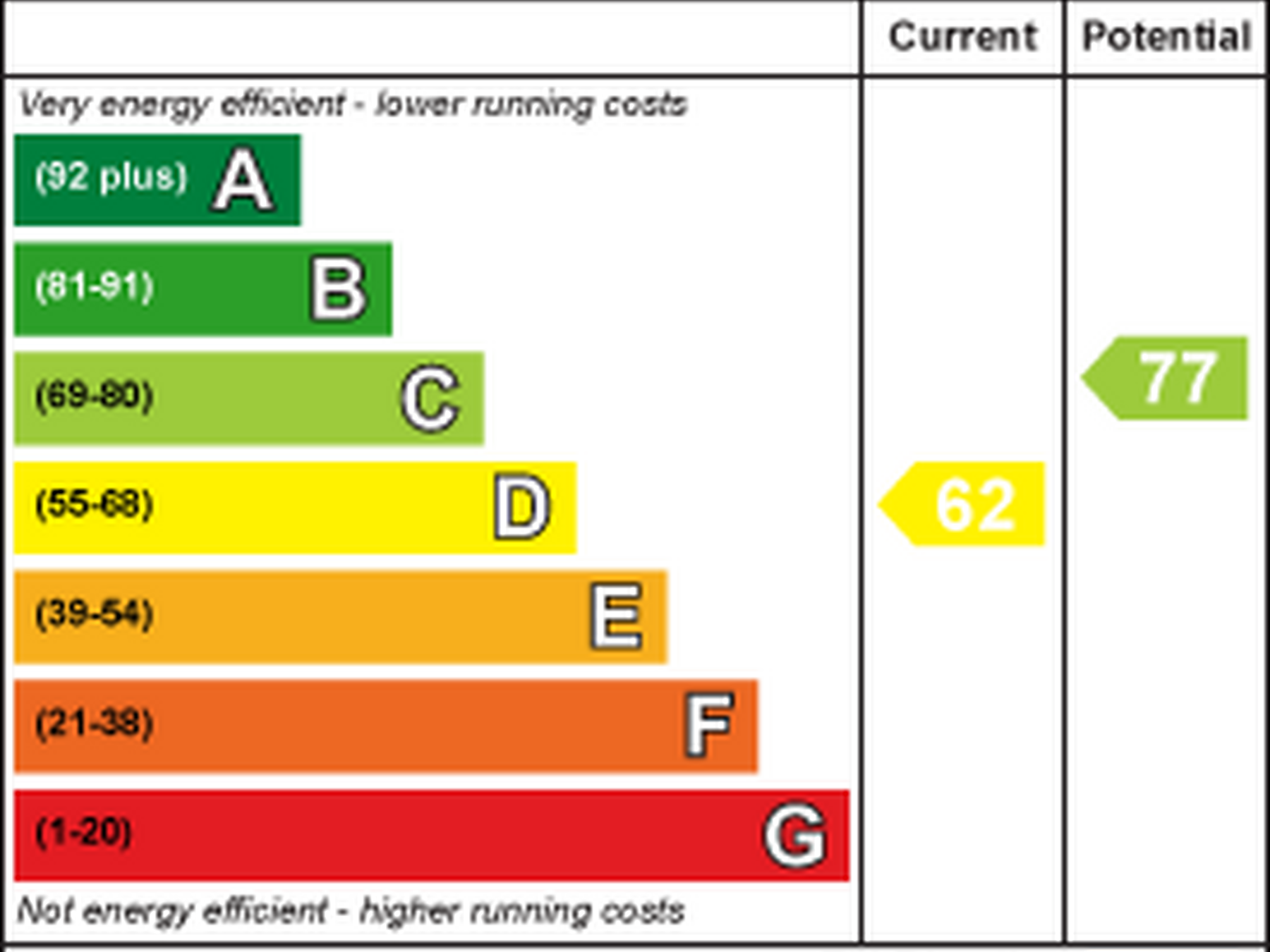4 Bedroom House
Berrybut Way, Stamford
Guide Price
£465,000 Sold STC
Property Type
House - Detached
Bedroom
4
Bathroom
2
Tenure
Freehold
Call us
01780 754737Property Description
Set in a cul-de-sac location, this immaculately presented four bedroom detached family home has been finished to a high standard and comes with a stuning open plan kitchen diner that has a vauted ceilig family/dining area.
The property boasts a spacious layout, designed to accommodate modern lifestyles while retaining a warm and inviting atmosphere. With ample natural light flooding through the windows, each room feels airy and welcoming. The well-appointed kitchen is perfect for culinary enthusiasts, while the adjoining living areas provide a wonderful space for relaxation and entertaining guests.
The house features several generously sized bedrooms, ensuring that there is plenty of room for family members or guests. There is a rear patio and lawn garden to the rear, whilst to the front is a driveway that leads to the singe integral garage and car charging point.
Located within easy reach of local amenities, schools, and parks, this property is ideal for those seeking a vibrant community. Stamford itself is renowned for its excellent transport links, making it easy to commute to nearby cities or explore the beautiful surrounding countryside.
The property boasts a spacious layout, designed to accommodate modern lifestyles while retaining a warm and inviting atmosphere. With ample natural light flooding through the windows, each room feels airy and welcoming. The well-appointed kitchen is perfect for culinary enthusiasts, while the adjoining living areas provide a wonderful space for relaxation and entertaining guests.
The house features several generously sized bedrooms, ensuring that there is plenty of room for family members or guests. There is a rear patio and lawn garden to the rear, whilst to the front is a driveway that leads to the singe integral garage and car charging point.
Located within easy reach of local amenities, schools, and parks, this property is ideal for those seeking a vibrant community. Stamford itself is renowned for its excellent transport links, making it easy to commute to nearby cities or explore the beautiful surrounding countryside.
Key Features
- Immaculately presented home
- Stunning open plan kitchen diner with family area
- Four bedrooms, Main bedroom with en-suite
- Gas fired central heating, boiler fitted within the last two years
- Generous sitting room
- Utility room and downstairs w/c
- Off street parking with car charging point & garage
- Well presented patio & lawn garden
- Council Tax Band - D
- EPC - D
Floor Plan

Dimensions
Sitting Room -
5.18m x 4.78m (17' x 15'8)
Kitchen Area -
2.84m x 2.44m (9'4 x 8')
Dining/Family Room -
5.18m x 3.66m (17' x 12')
Utility Room -
2.01m x 1.24m (6'7 x 4'1)
Main Bedroom -
3.89m x 3.68m (12'9 x 12'1)
Bedroom Two -
3.61m x 2.77m (11'10 x 9'1)
Bedroom Three -
3.71m x 2.44m (12'2 x 8')
Bedroom Four -
3.02m x 2.31m (9'11 x 7'7)
