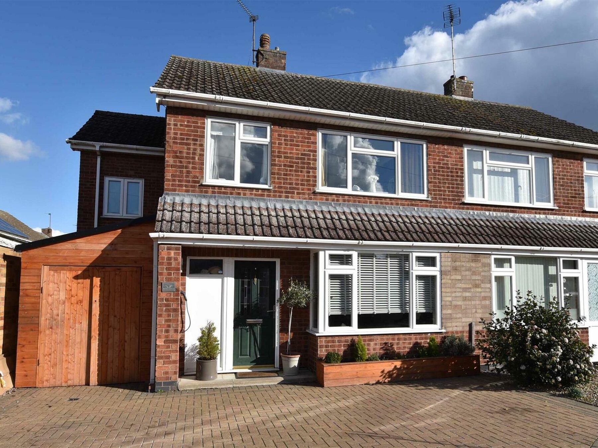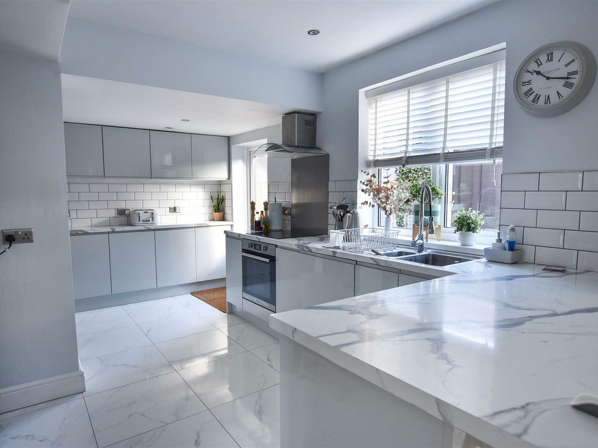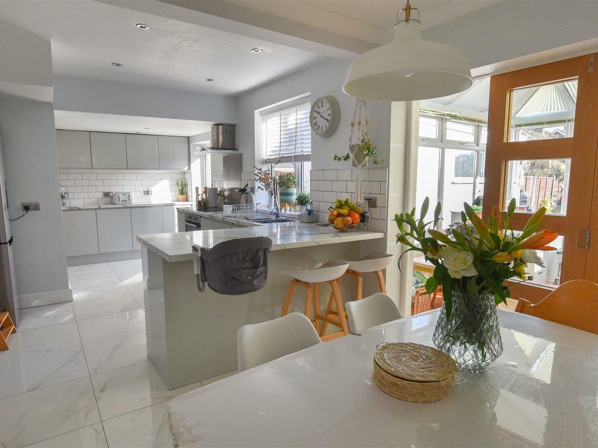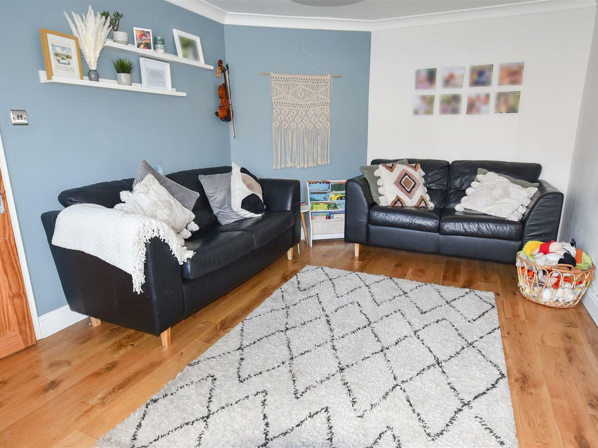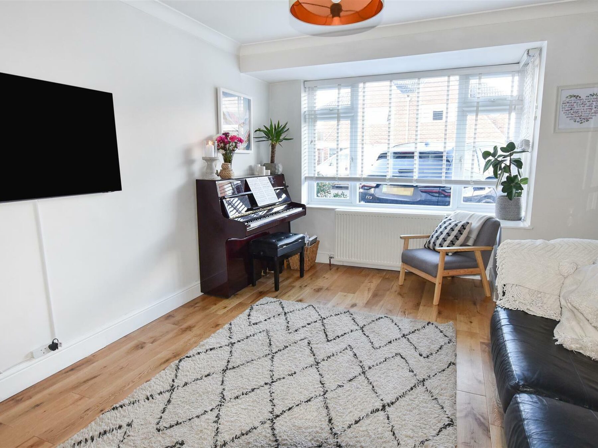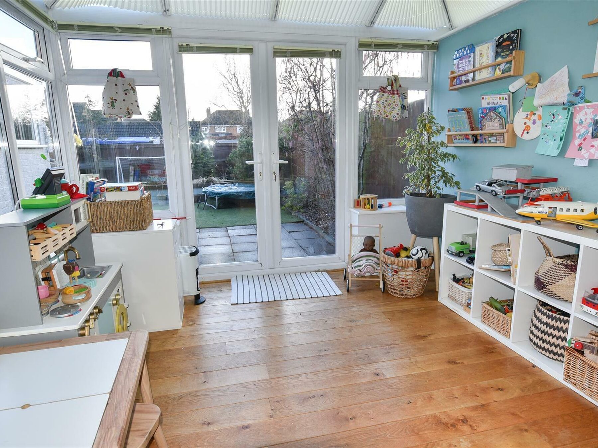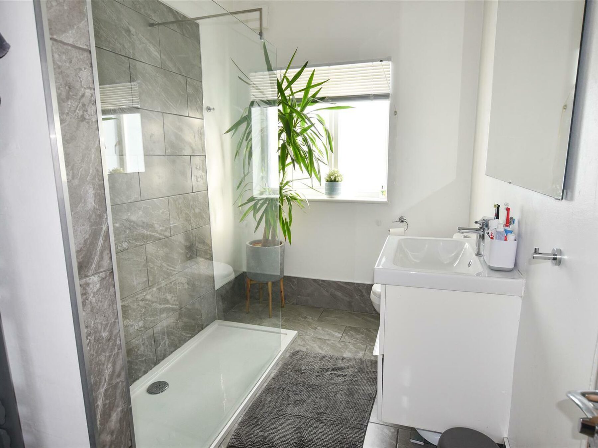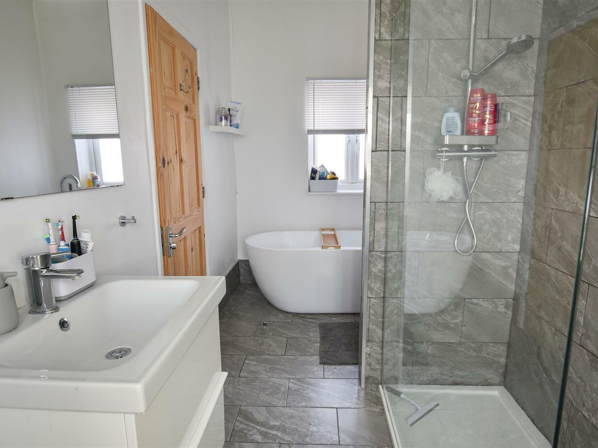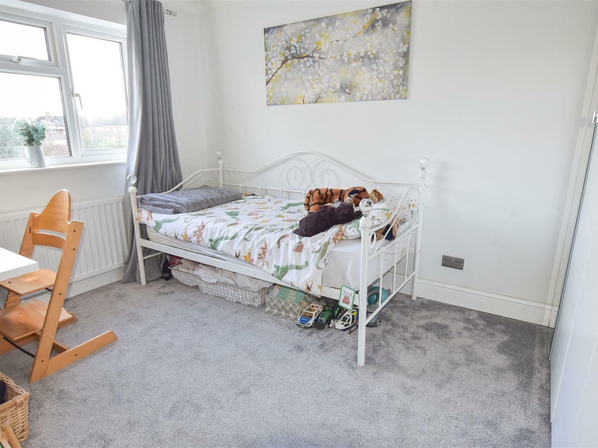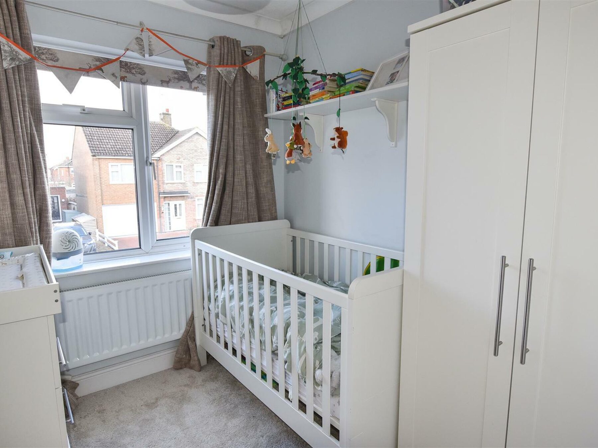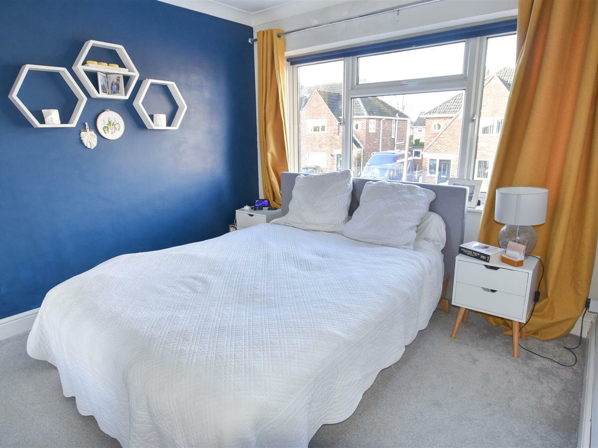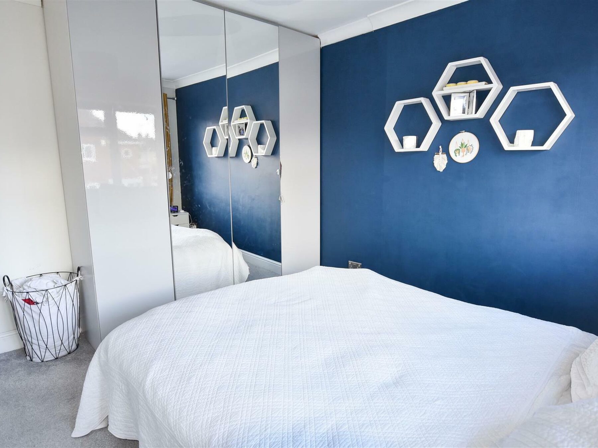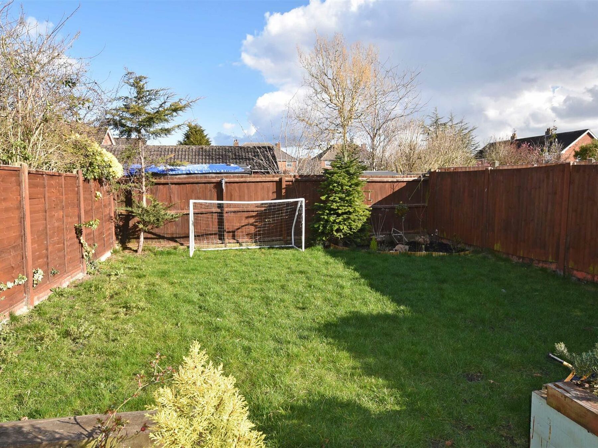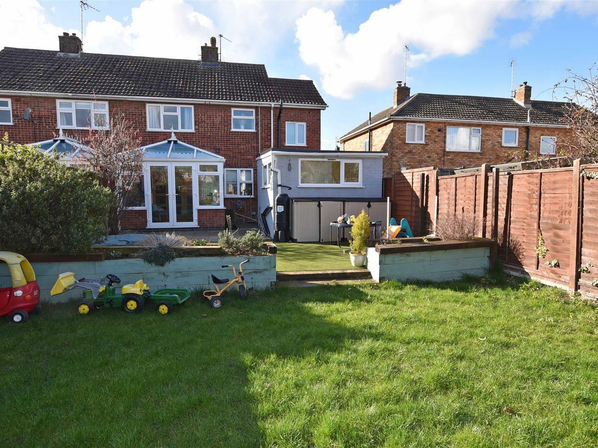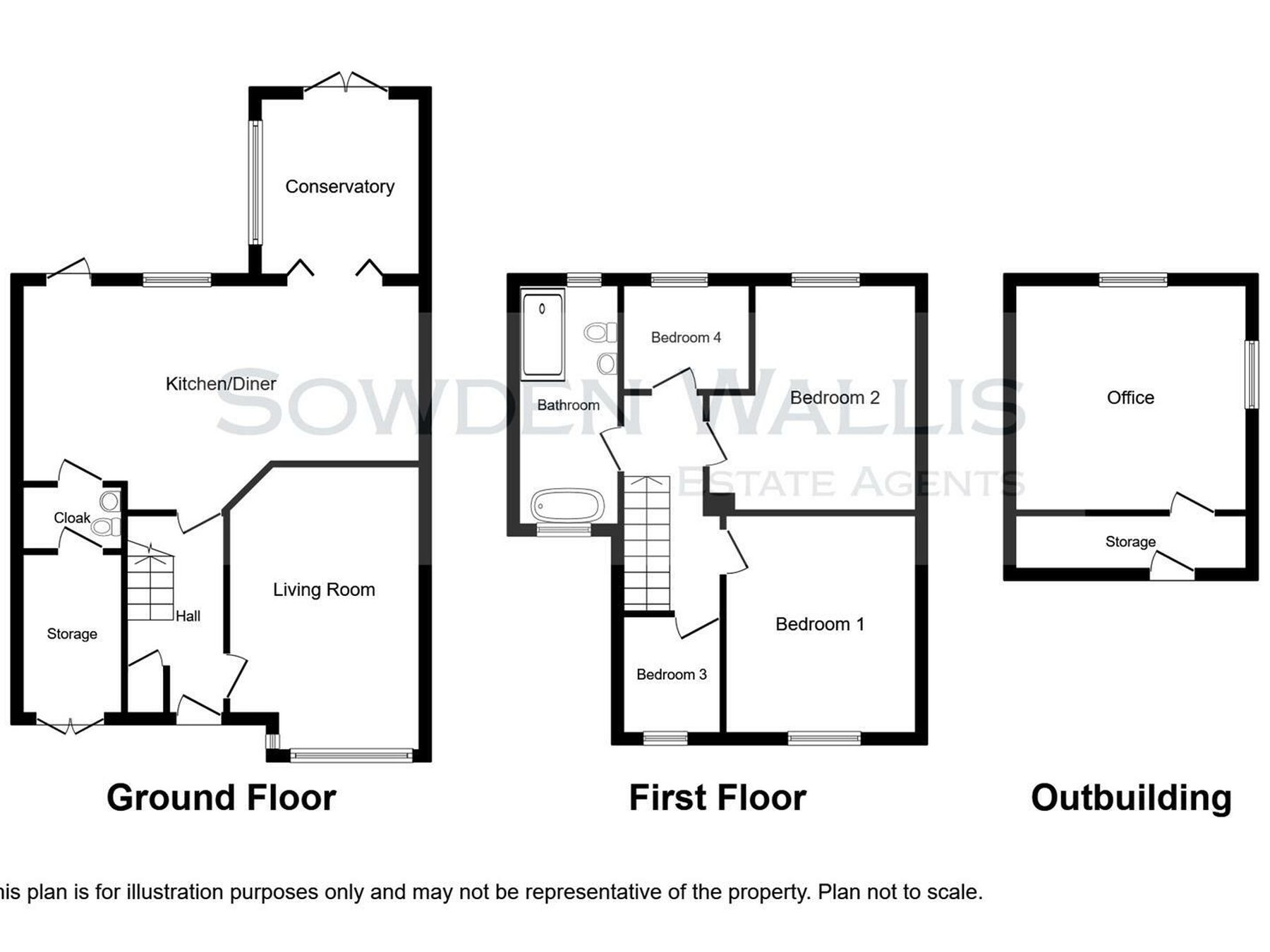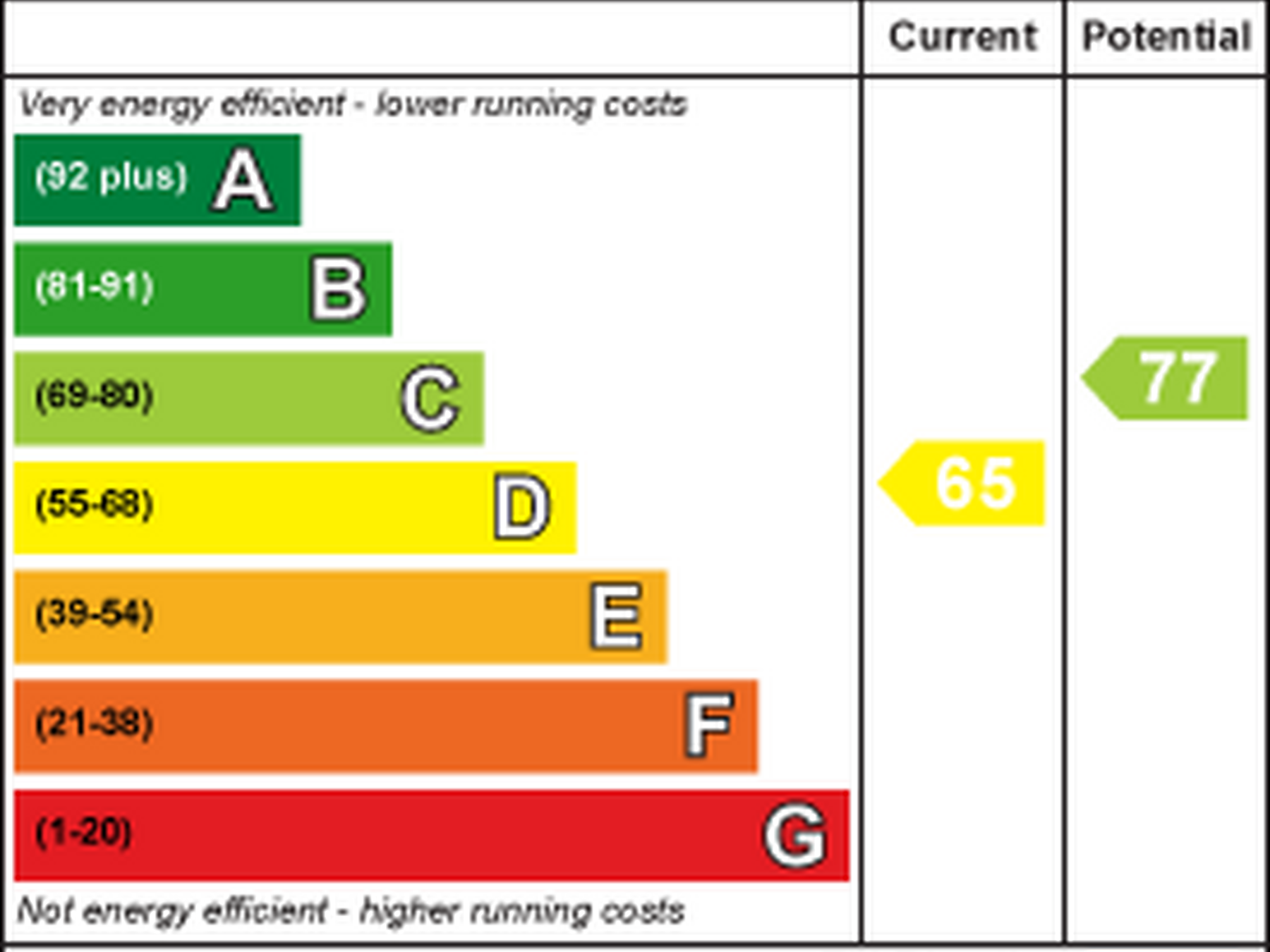4 Bedroom House
Brooke Avenue, Stamford
Guide Price
£380,000 Sold STC
Property Type
House - Semi-Detached
Bedroom
4
Bathroom
1
Tenure
Freehold
Call us
01780 754737Property Description
This extended four bedroom family home has been extensively modernised and comes with a stunning open plan kitchen diner. The property has been renovated throughout and has a four piece bathroom, four good sized bedrooms and an brick built garden office.
The accommodation comprises: - Entrance hall, sitting room, kitchen diner, cloakroom/utility, conservatory, landing, Main bedroom, three further bedrooms and a family bathroom with bath and walk-in shower.
To the front is a driveway with ample space for two cars and a storage garage. The rear is mainly laid to lawn with a patio area and outbuilding, currently divided into a storage room and home office.
NO CHAIN
The accommodation comprises: - Entrance hall, sitting room, kitchen diner, cloakroom/utility, conservatory, landing, Main bedroom, three further bedrooms and a family bathroom with bath and walk-in shower.
To the front is a driveway with ample space for two cars and a storage garage. The rear is mainly laid to lawn with a patio area and outbuilding, currently divided into a storage room and home office.
NO CHAIN
Key Features
- Extended and Improved Family Home
- Modern Kitchen/Diner
- Seperate Lounge and Conservatory
- Utility/Cloakroom
- Four Piece Family Bathroom
- Garden Outbuilding/Office
- Off Road Parking
- Close Proximity to Schools
- NO ONWARD CHAIN
- EPC - D Council Tax Band - C
Floor Plan

Dimensions
Entrance Hall -
3.94m x 1.78m (12'11 x 5'10)
Living Room -
4.93m x 3.33m (16'2 x 10'11)
Kitchen Diner -
6.81m x 3.18m narrowing to 2.57m (22'4" x 10'5" na
Conservatory -
3.18m x 3.15m (10'5" x 10'4")
Utility/WC -
1.85m x 1.24m (6'0" x 4'0")
Landing -
2.94m x 1.8m (9'7" x 5'10")
Bedroom 1 -
3.43m x 3.00m (11'3" x 9'10")
Bedroom 2 -
3.71m x 3.35m narrowing to 2.65m (12'2" x 10'11" n
Bedroom 3 -
2.41m x 2.16m (7'10" x 7'1")
Bedroom 4 -
2.88m x 1.78m (9'5" x 5'10")
Bathroom -
3.94m x 1.83m (12'11" x 6'0")
Office -
2.87m x 2.44m (9'4" x 8'0")
