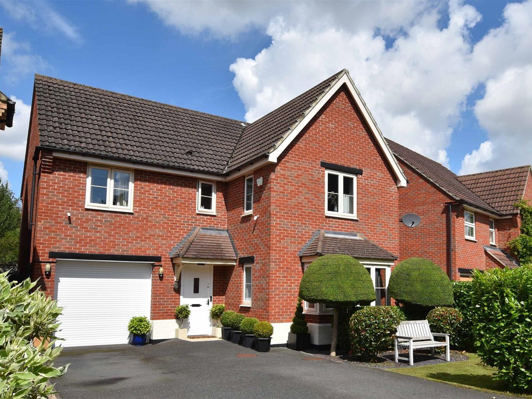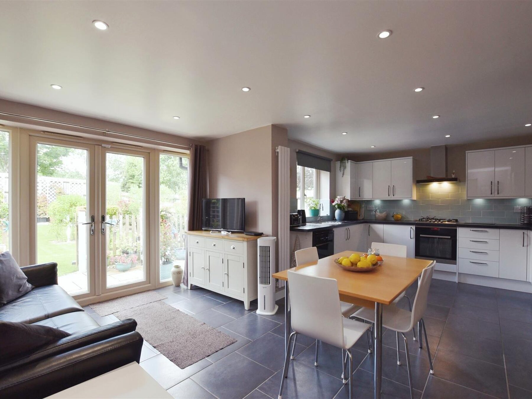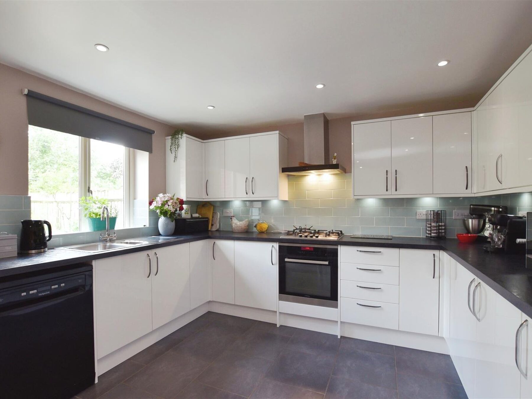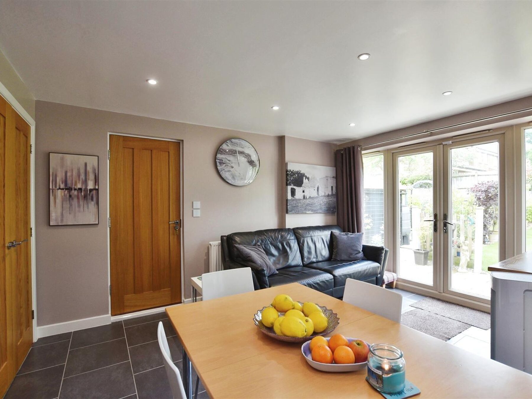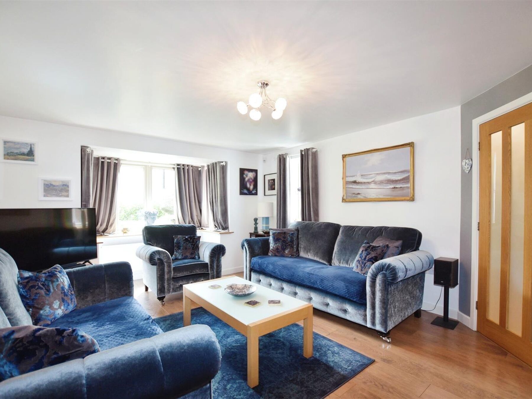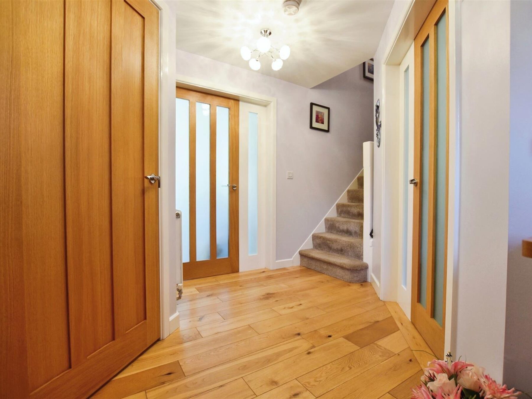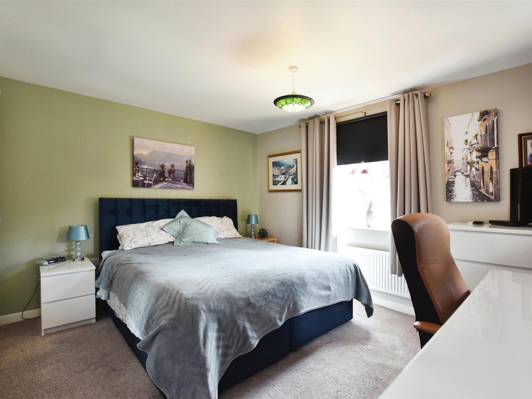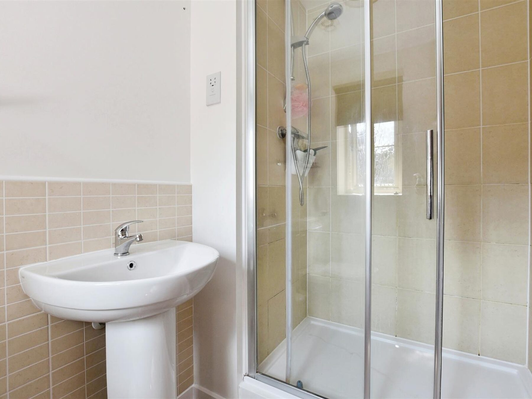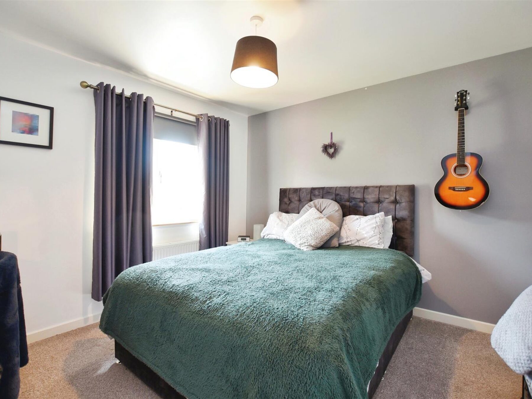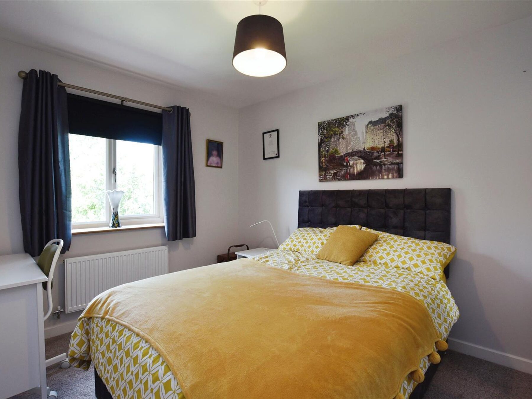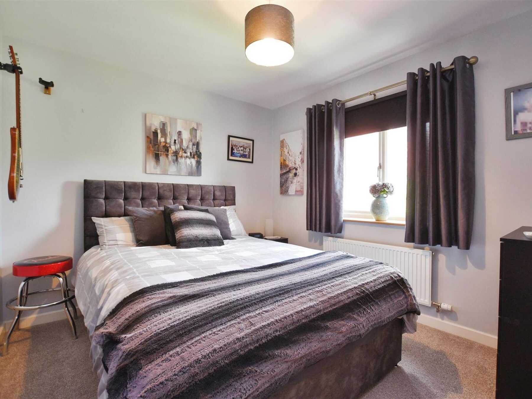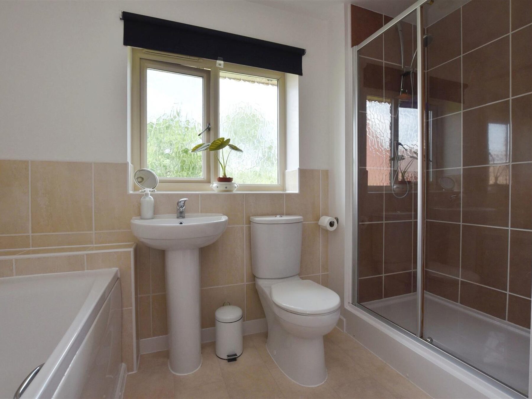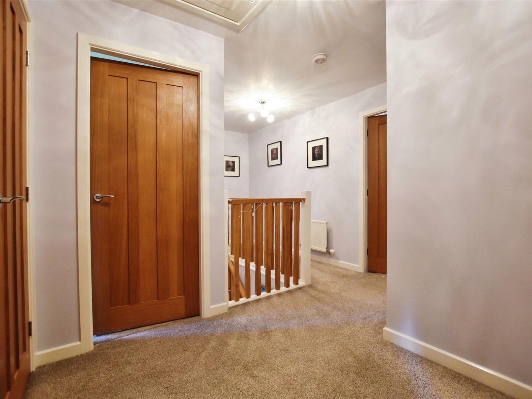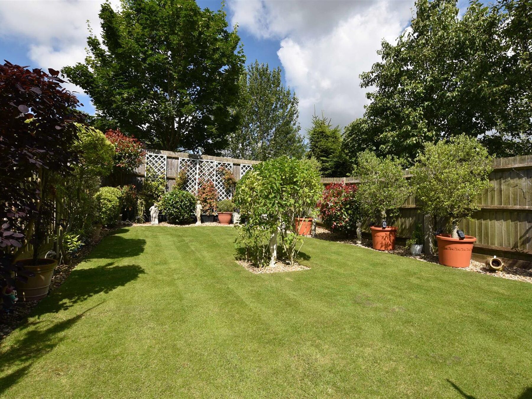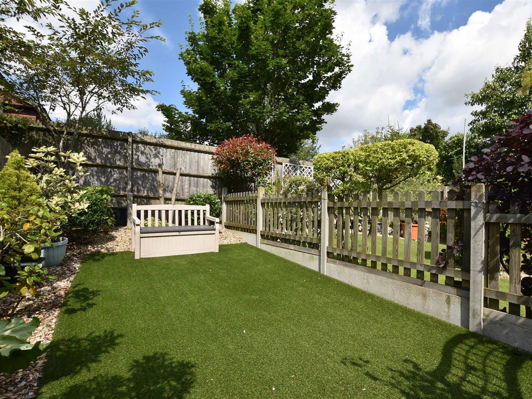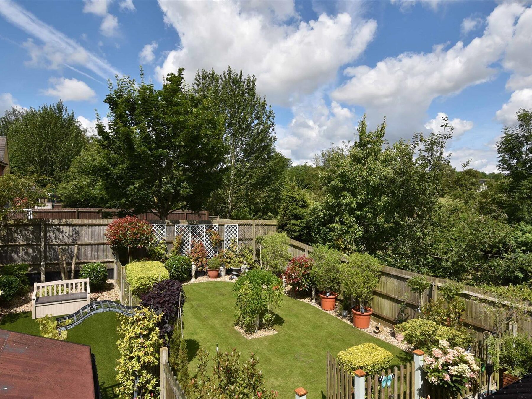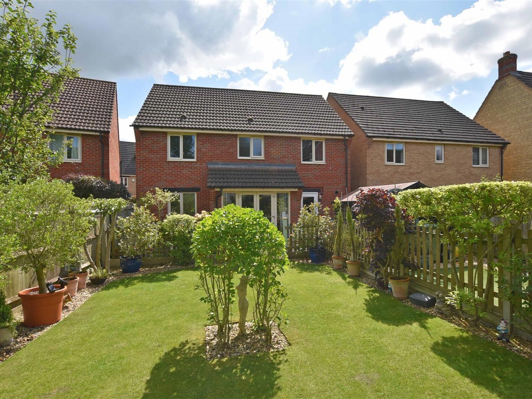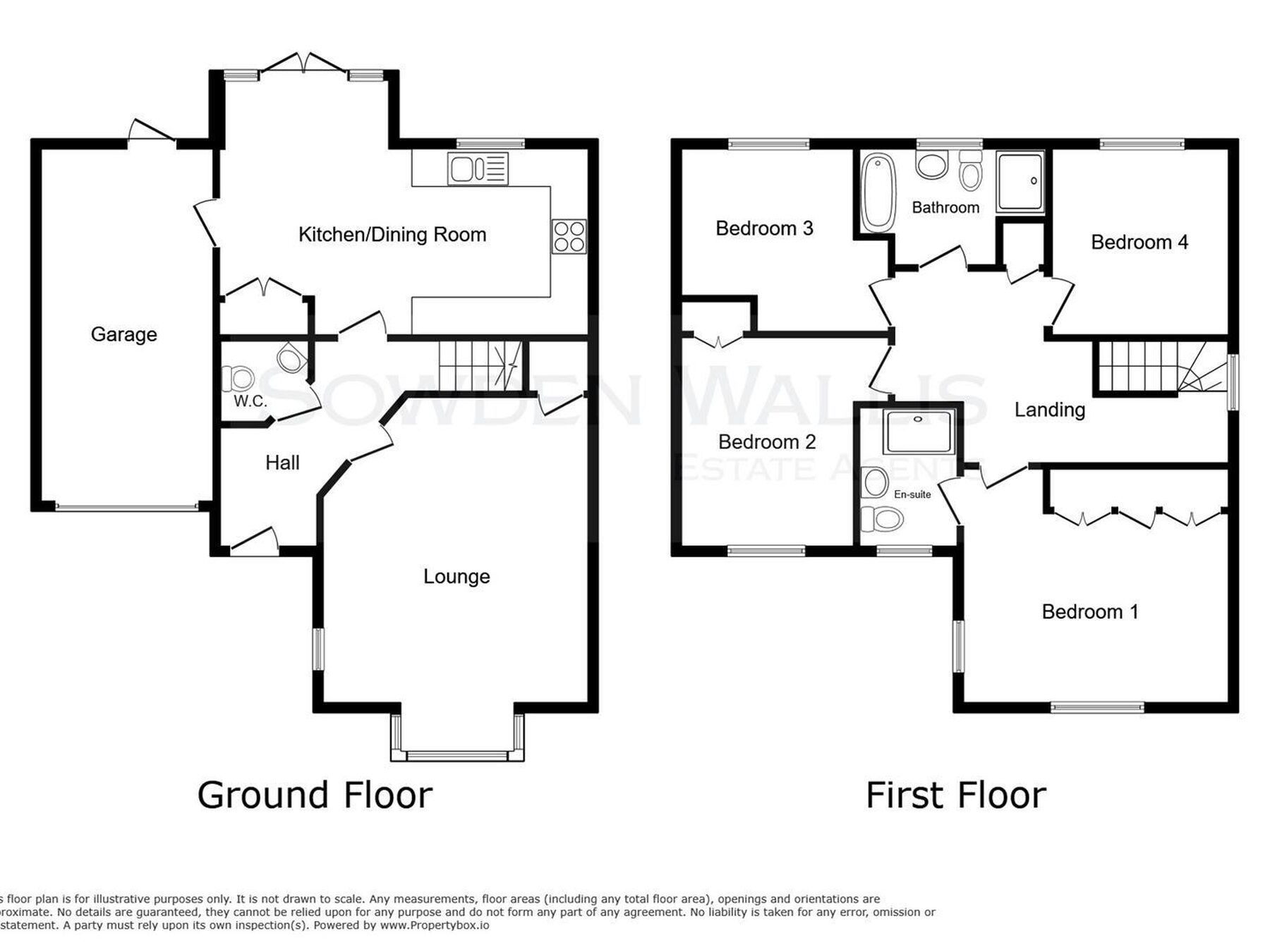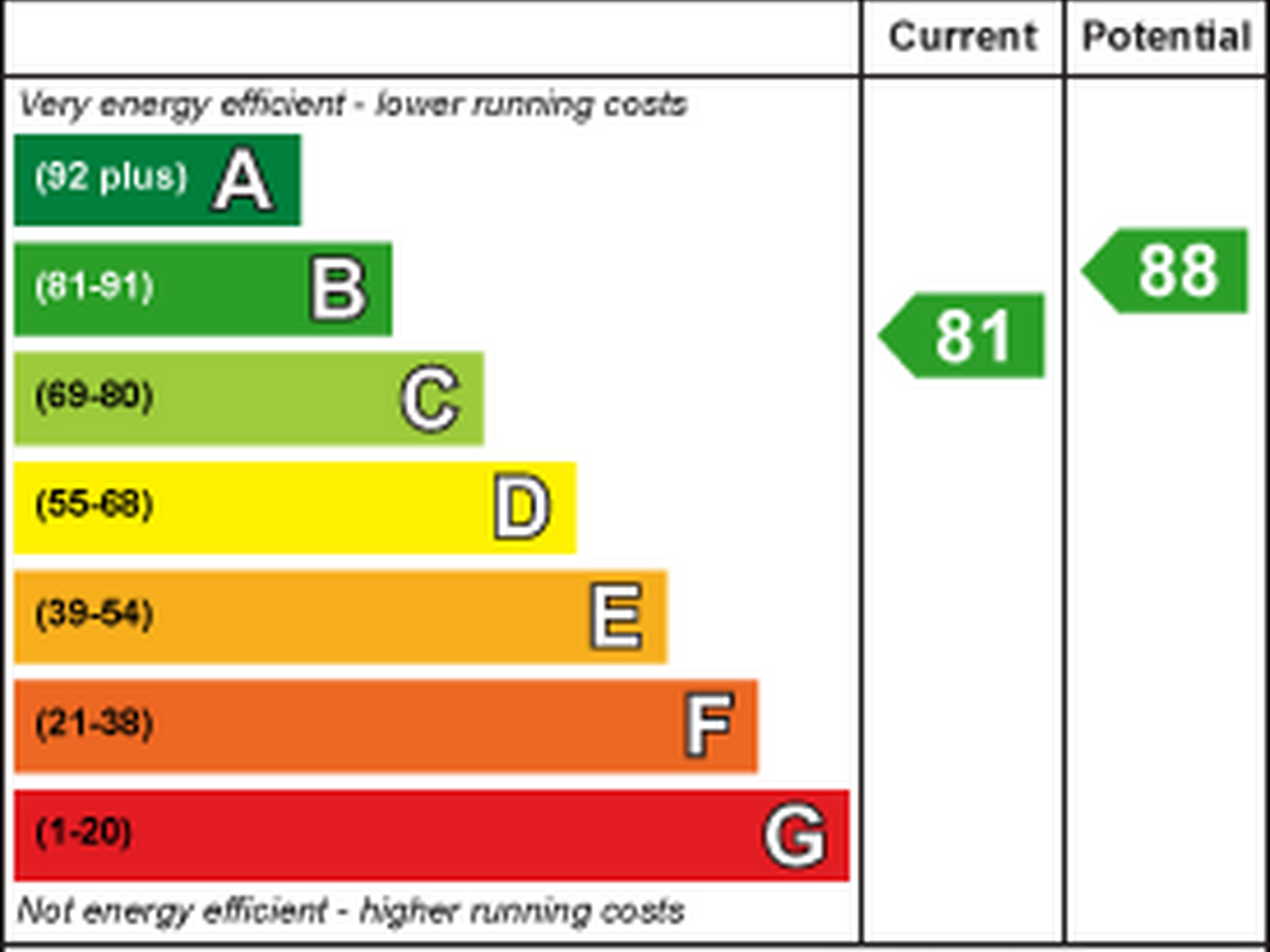4 Bedroom House
Brunel Avenue, Colsterworth, Grantham
Guide Price
£384,995 Sold STC
Property Type
House - Detached
Bedroom
4
Bathroom
2
Tenure
Freehold
Call us
01780 754737Property Description
Set in a cul-de-sac location on the edge of a vibrant village, this modern four bedroom detached family home has been finished to a high standard throughout. The stylish open plan kitchen diner leads via french doors to the immaculately presented rear garden, whilst there is also a bay fronted sitting room, oak doors and window sills and spacious integral single garage.
The accommodation comprises: - Entrance hall, cloakroom, bay fronted sitting room, open plan kitchen diner with sitting area, landing, Main bedroom with en-suite, three further double bedrooms and a family bathroom.
To the front is a generous driveway with parking for four cars that leads to the integral single garage, whilst to the rear is an immaculately presented west facing garden that has been split into two areas, both with mature flower borders.
The village of Colsterworth has numerous amenities and provides good access to the A1, Grantham train station, Stamford and the local countryside.
The accommodation comprises: - Entrance hall, cloakroom, bay fronted sitting room, open plan kitchen diner with sitting area, landing, Main bedroom with en-suite, three further double bedrooms and a family bathroom.
To the front is a generous driveway with parking for four cars that leads to the integral single garage, whilst to the rear is an immaculately presented west facing garden that has been split into two areas, both with mature flower borders.
The village of Colsterworth has numerous amenities and provides good access to the A1, Grantham train station, Stamford and the local countryside.
Key Features
- Beautifully presented family home
- Cul-de-sac location on the edge of a vibrant village
- Four double bedrooms
- Open plan kitchen diner with sitting area
- Main bedroom with ensuite
- Bay fronted sitting room
- Finished to a high standard throughout
- Gas fired central heating
- Garage & parking for four cars
- Council Tax Band - D, EPC - B
Floor Plan

Dimensions
Sitting Room -
4.67m into bay x 3.91m (15'4 into bay x 12'10)
Kitchen Diner -
6.02m max x 4.90m max (19'9 max x 16'1 max)
Main Bedroom -
3.91m x 3.76m (12'10 x 12'4)
En-suite -
2.26m x 1.42m (7'5 x 4'8)
Bedroom Two -
3.30m x 3.30m (10'10 x 10'10)
Bedroom Three -
3.38m x 2.97m (11'1 x 9'9)
Bedroom Four -
3.58m x 2.72m (11'9 x 8'11)
Family Bathroom -
2.95m x 2.29m (9'8 x 7'6)
