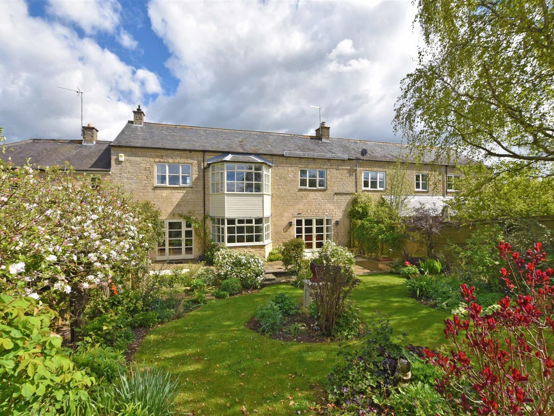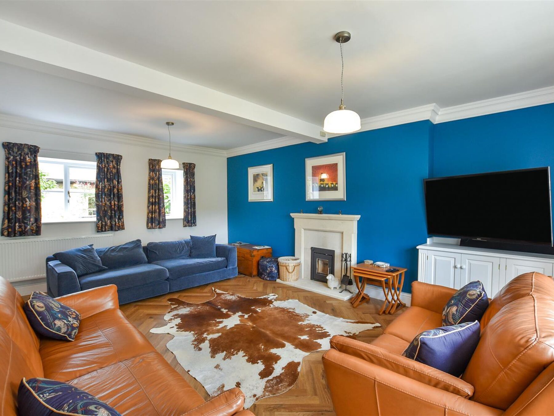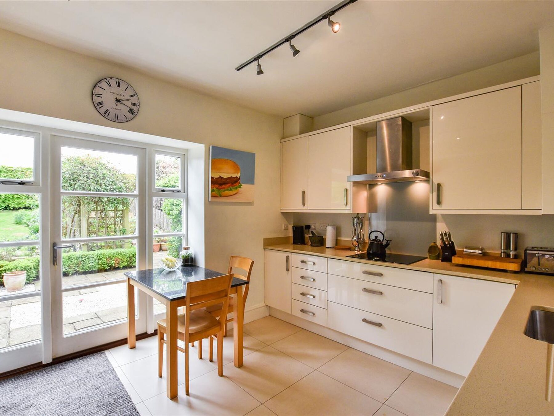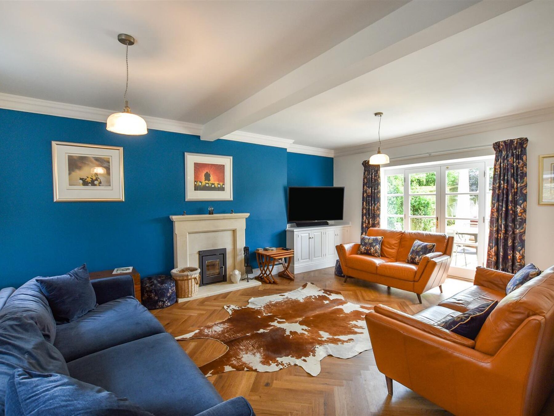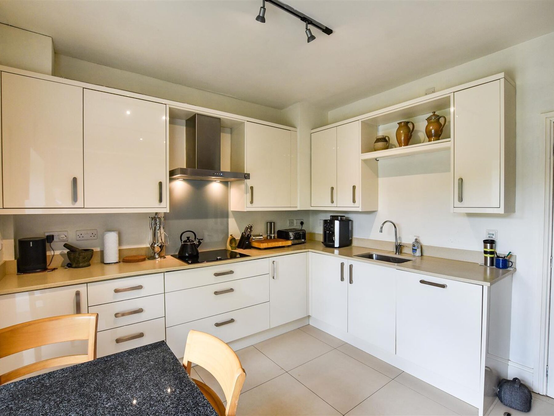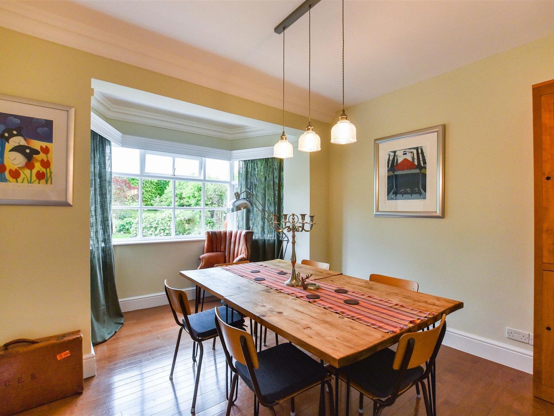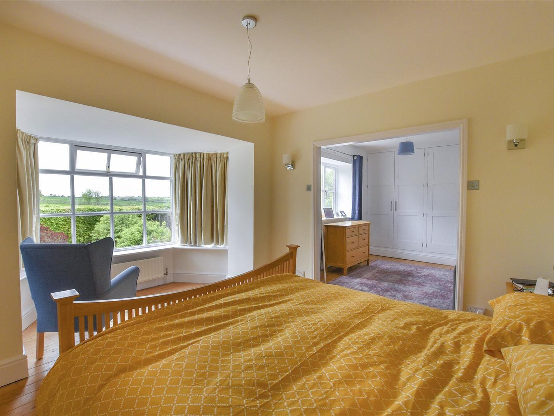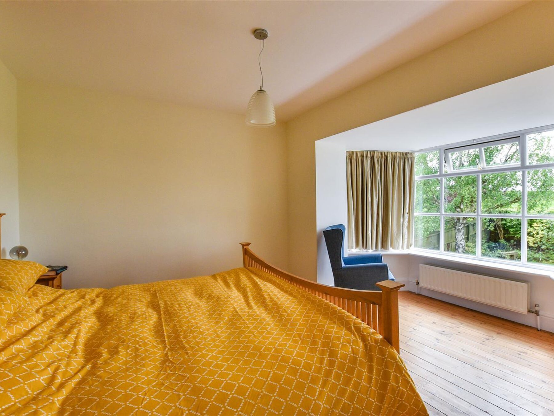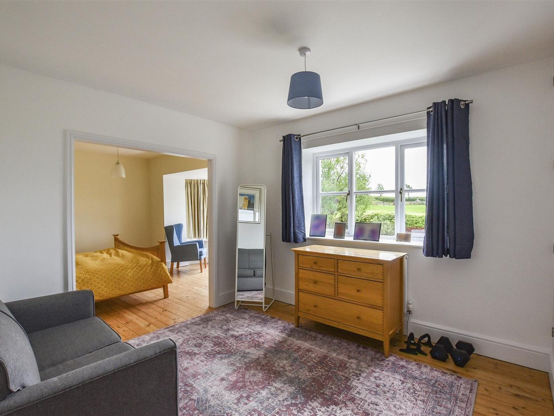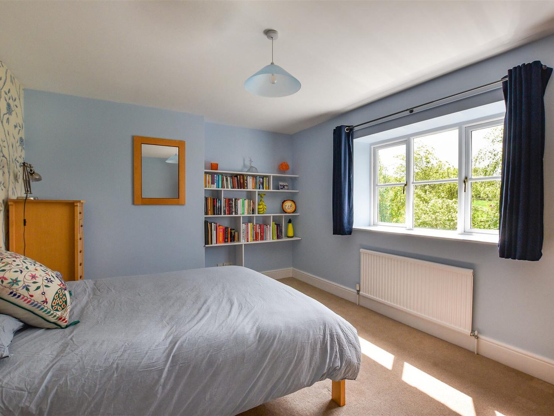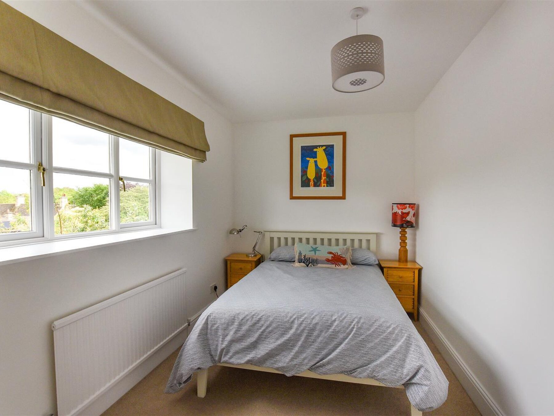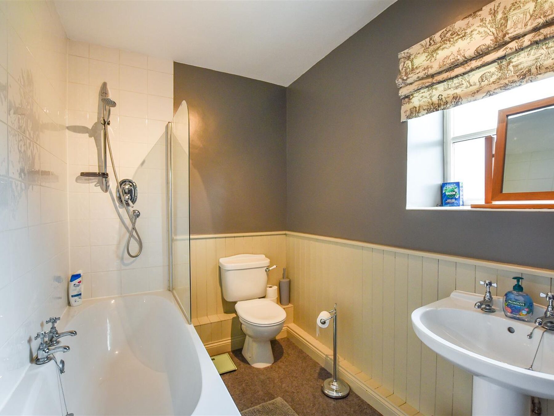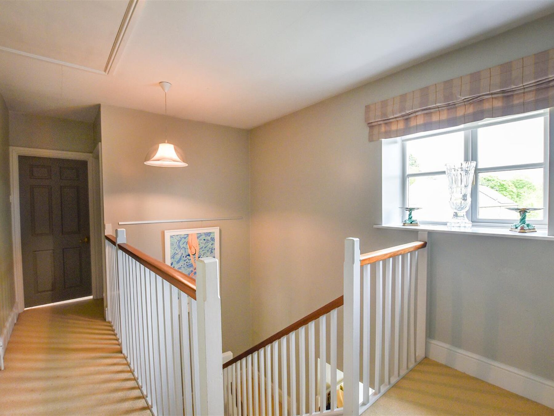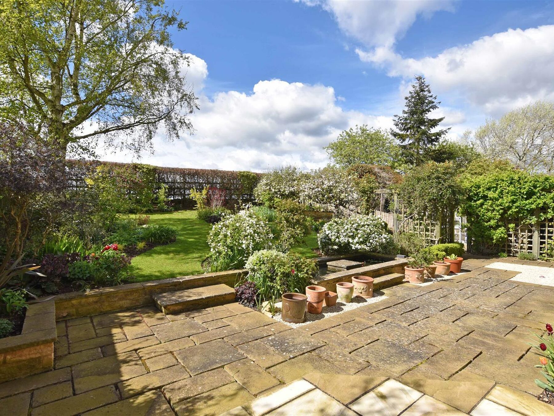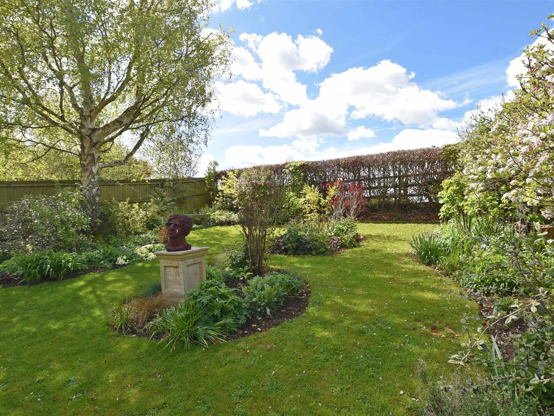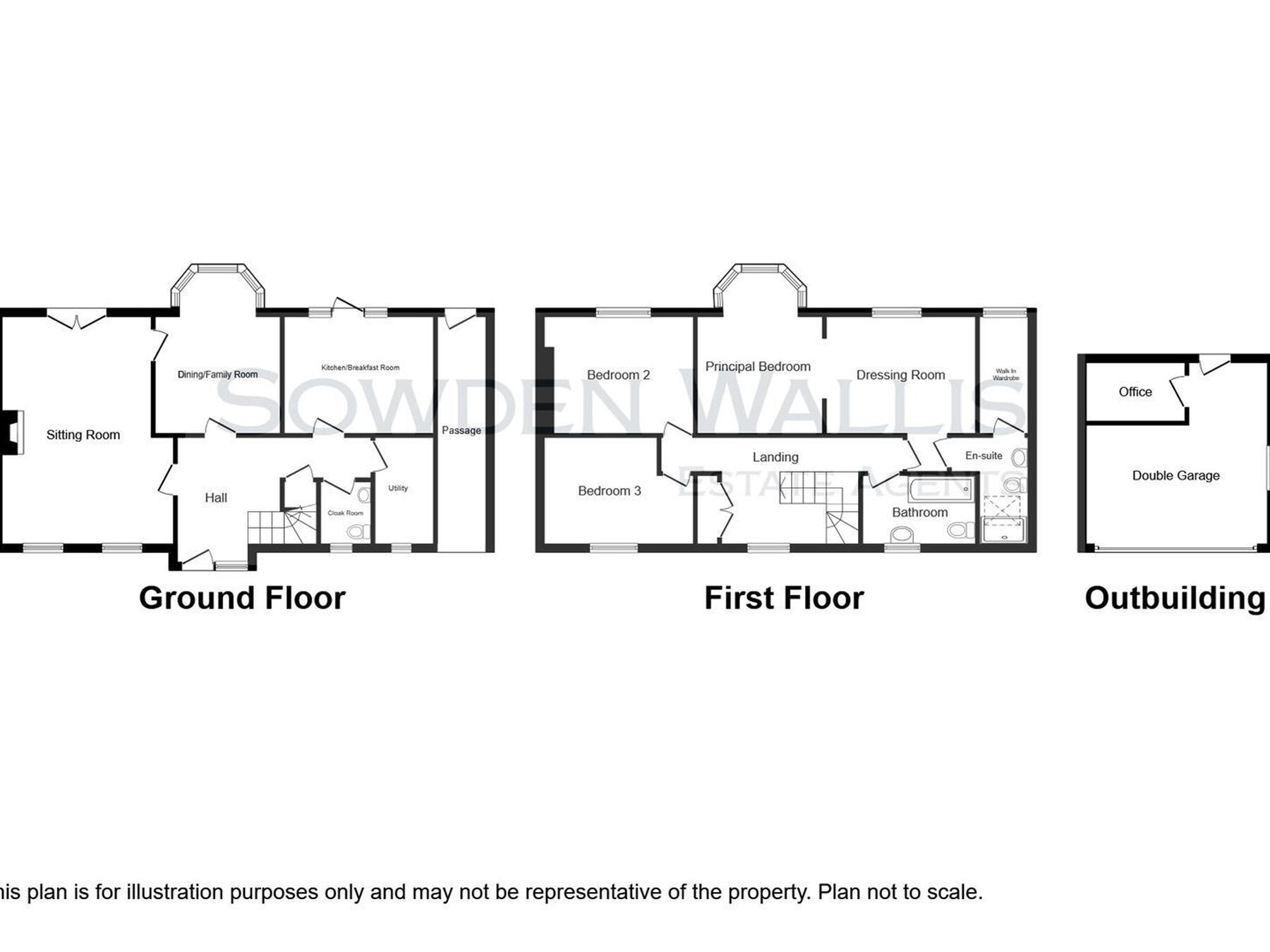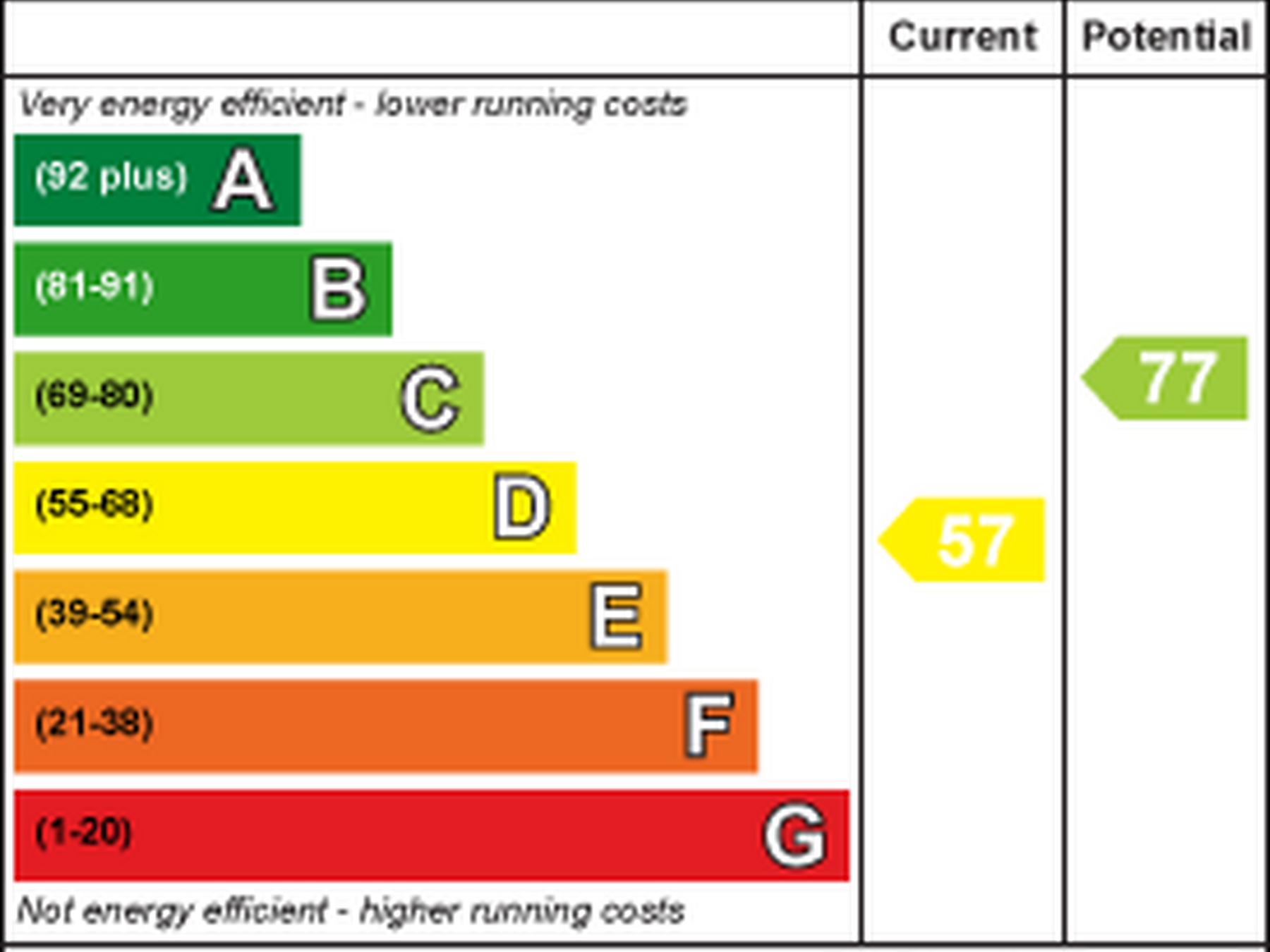3 Bedroom House
Camphill Court, Little Casterton, Stamford
Guide Price
£650,000
Property Type
Cottage
Bedroom
3
Bathroom
2
Tenure
Freehold
Call us
01780 754737Property Description
Set in the charming village of Little Casterton, the character stone-built barn conversion provides easy access to Stamford, A1, Tolethorpe Hall and the local countryside. A spacious and elegant sitting room comes with a wood burning stove and opens on to the mature, south west facing enclosed garden.
The accommodation briefly comprises: - Entrance hall, sitting room, dining room, kitchen, utility room, cloakroom, landing, Principal bedroom with generous dressing room, walk-in wardrobe and en-suite, two further bedrooms and a family bathroom.
To the front of the property is off street parking which leads to a double garage and office, whilst to the rear is a well presented mature garden with lawn and patio, benefiting from field views.
NO CHAIN
The accommodation briefly comprises: - Entrance hall, sitting room, dining room, kitchen, utility room, cloakroom, landing, Principal bedroom with generous dressing room, walk-in wardrobe and en-suite, two further bedrooms and a family bathroom.
To the front of the property is off street parking which leads to a double garage and office, whilst to the rear is a well presented mature garden with lawn and patio, benefiting from field views.
NO CHAIN
Key Features
- Stunning stone character home
- Country views
- Three/four bedrooms
- Spacious sitting room
- Tucked away village location
- Oil fired central heating
- Converted Granary
- Easy access to Stamford
- Off street parking, double garage & office
- NO CHAIN, EPC - D, Council Tax - E
Floor Plan

Dimensions
Sitting Room -
6.10 x 4.88 max (20'0" x 16'0" max)
Dining Room -
4.65 max x 3.48 (15'3" max x 11'5")
Kitchen -
3.86 x 3.12 (12'7" x 10'2")
Utility Room -
2.82 x 1.52 (9'3" x 4'11")
Principal Bedroom -
4.67 into bay x 3.94 (15'3" into bay x 12'11")
Dressing Room -
4.06 max, 3.10 min x 3.94 (13'3" max, 10'2" min x
En-suite -
3.35m x 1.35m (11' x 4'5)
Walk-in-Wardrobe -
2.57 x 1.35 (8'5" x 4'5")
Bedroom Two -
4.55 x 3.51 (14'11" x 11'6")
Bedroom Three -
4.34 x 2.44 (14'2" x 8'0")
Bathroom -
2.95 x 1.83 (9'8" x 6'0")
Double Garage -
5 max, 1.78 min x 5.64 max, 3.33 min (16'4" max, 5
Office -
3.02m x 2.11m (9'11 x 6'11)
