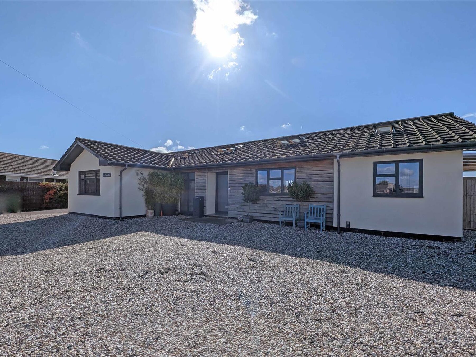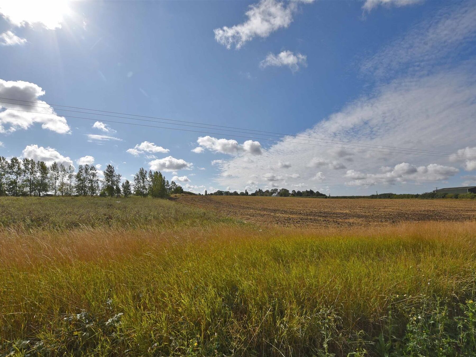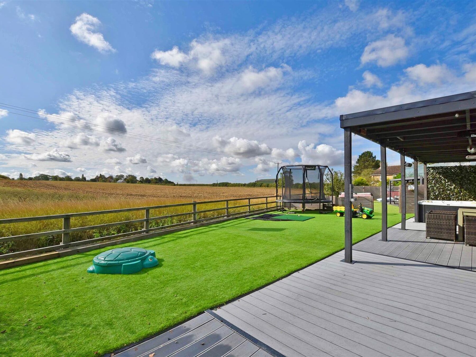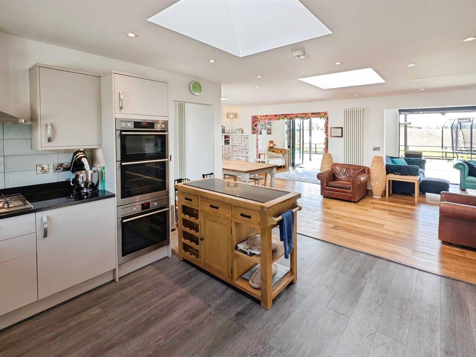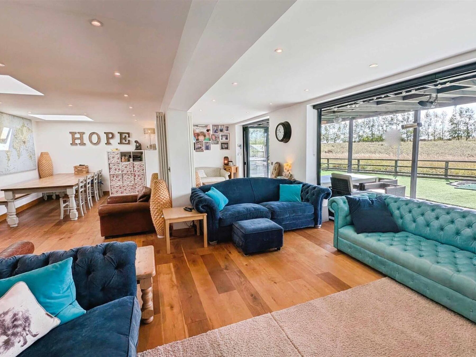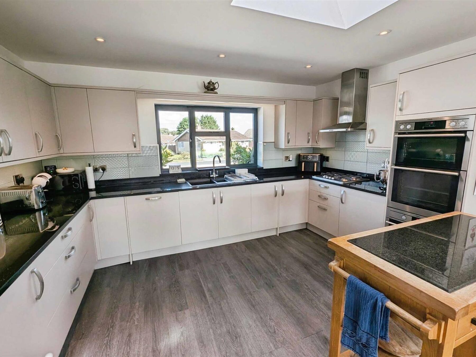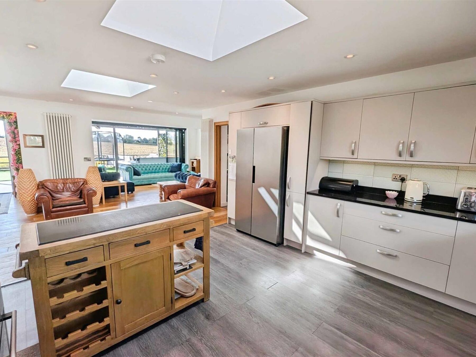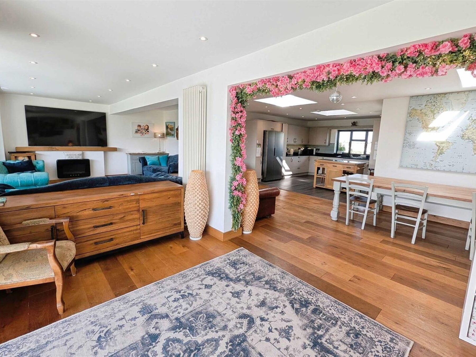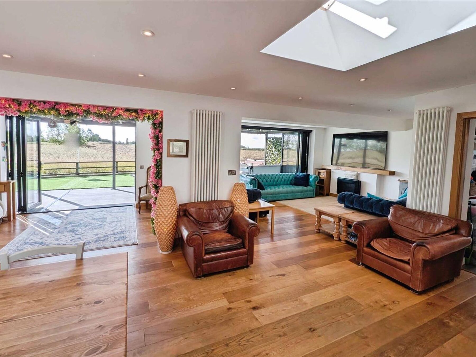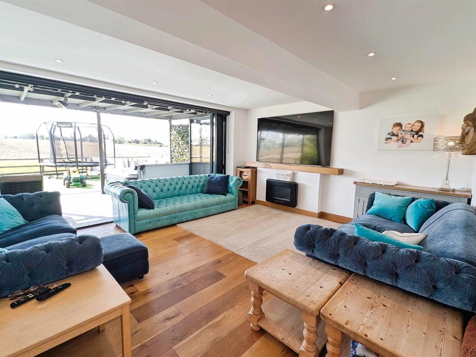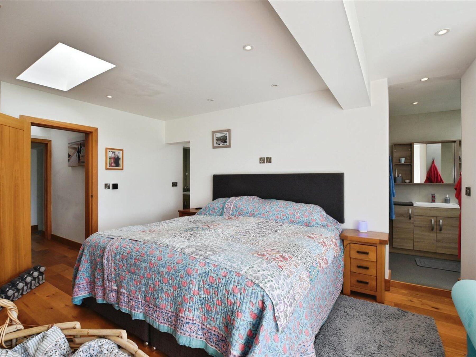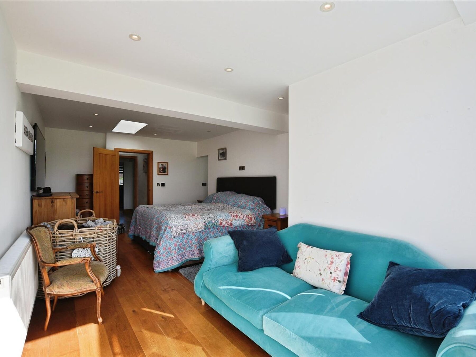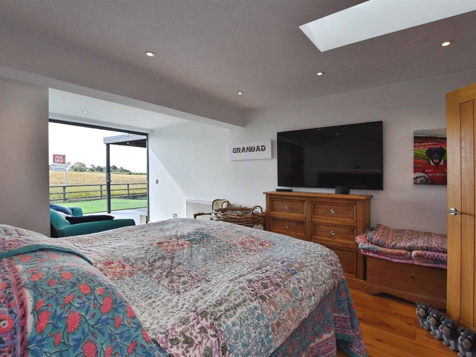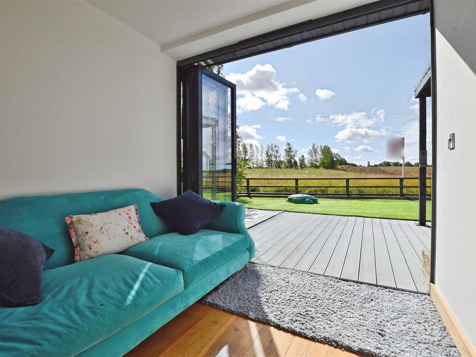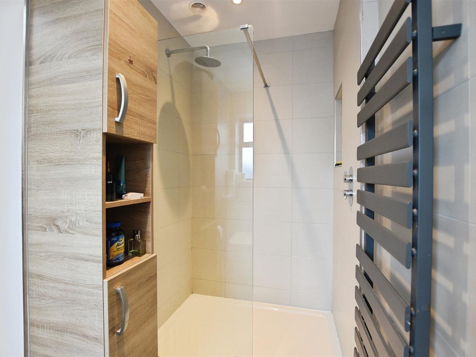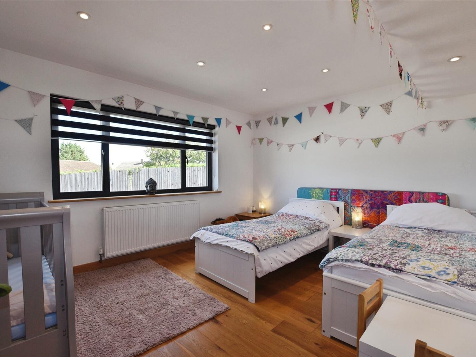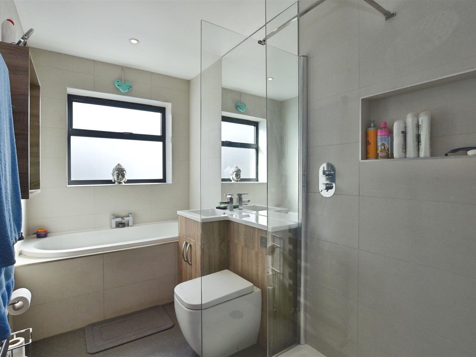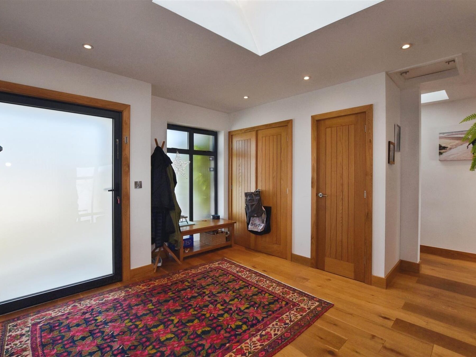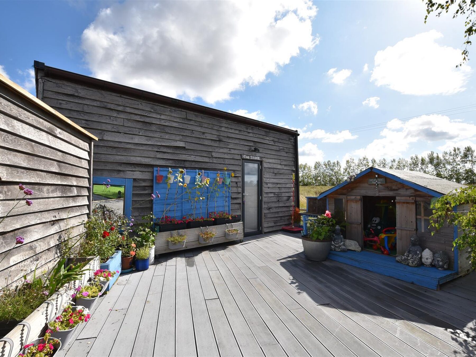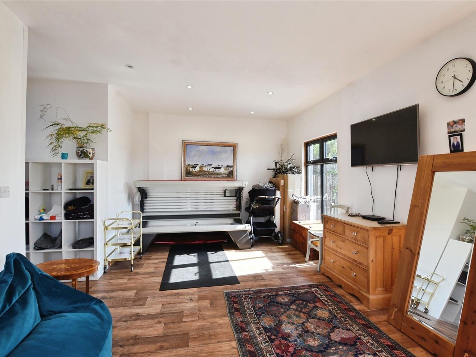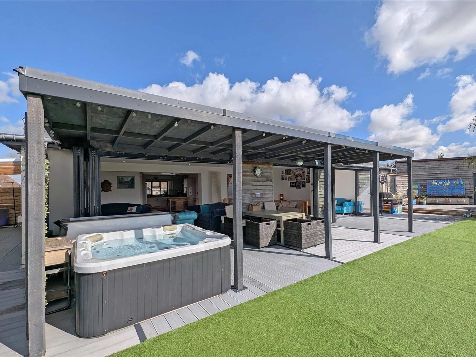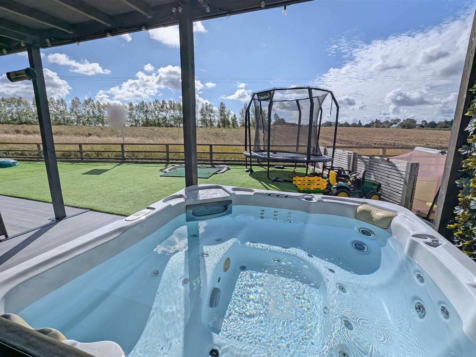2 Bedroom House
Castle Rise, Belmesthorpe, Stamford
Guide Price
£599,995 Sold STC
Property Type
Bungalow
Bedroom
2
Bathroom
3
Tenure
Freehold
Call us
01780 754737Property Description
Stylish Extended Detached Bungalow with Contemporary Open-Plan Living, Annex, South-Facing Garden & Field Views
This beautifully presented and extended detached bungalow combines contemporary design with spacious, light-filled accommodation, making it an ideal home for modern living.
At the heart of the property is a stunning open-plan living space with a sleek fitted kitchen, dining and lounge areas, and bi-fold doors opening onto a covered patio – perfect for year-round entertaining. Beyond, the south-facing garden enjoys open field views, creating a wonderful sense of space and privacy.
The main bedroom is a true retreat, featuring a dressing area and two en-suites, while the generous second double bedroom provides excellent guest or family accommodation.
Externally, the property benefits from ample off-street parking and a versatile annex with WC, currently set up as a gym but equally suitable for a home office, studio, or guest space.
Finished to a high standard throughout, this stylish home is ready to move straight into and offers an exceptional blend of comfort, space, and flexibility.
NO CHAIN
This beautifully presented and extended detached bungalow combines contemporary design with spacious, light-filled accommodation, making it an ideal home for modern living.
At the heart of the property is a stunning open-plan living space with a sleek fitted kitchen, dining and lounge areas, and bi-fold doors opening onto a covered patio – perfect for year-round entertaining. Beyond, the south-facing garden enjoys open field views, creating a wonderful sense of space and privacy.
The main bedroom is a true retreat, featuring a dressing area and two en-suites, while the generous second double bedroom provides excellent guest or family accommodation.
Externally, the property benefits from ample off-street parking and a versatile annex with WC, currently set up as a gym but equally suitable for a home office, studio, or guest space.
Finished to a high standard throughout, this stylish home is ready to move straight into and offers an exceptional blend of comfort, space, and flexibility.
NO CHAIN
Key Features
- Beautifully extended detached bungalow
- Stylish open plan living space
- Bi-fold doors opening onto the south facing garden
- Main bedroom with dressing area, two en-suites & field views
- Spacious second bedroom
- Finished to a high standard
- Annex currently used as a gym
- Ample off street parking & field views to rear
- Council Tax Band - E , EPC - C
- NO CHAIN
Floor Plan
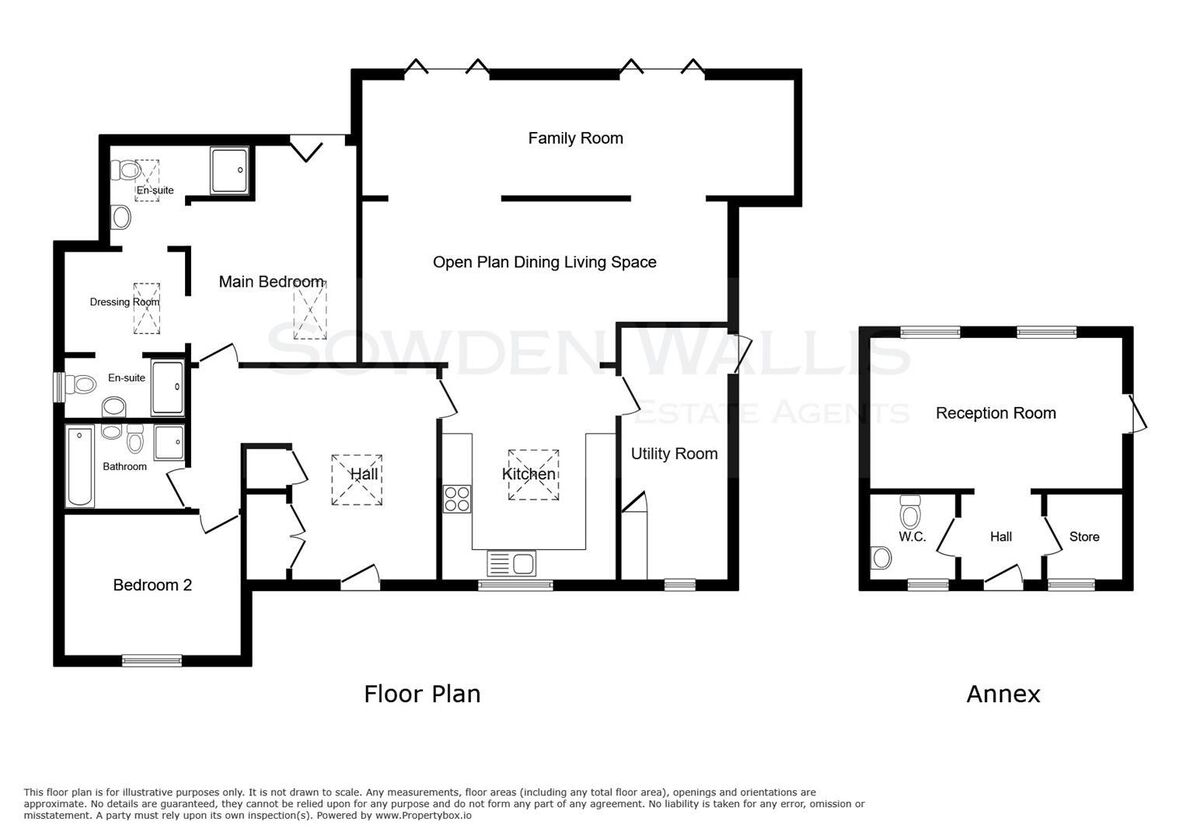
Dimensions
Entrance Hall -
3.99m x 3.43m (13'1 x 11'3)
Open Plan Kitchen Living Space -
6.99m x 3.43m (22'11 x 11'3)
Kitchen Area -
4.09m x 3.73m (13'5 x 12'3)
Family Room -
9.55m x 2.41m (31'4 x 7'11)
Utility Room -
5.69m x 2.24m (18'8 x 7'4)
Main Bedroom -
4.47m max x 3.53m (14'8 max x 11'7)
Dressing Room -
3.25m x 1.98m (10'8 x 6'6)
En-suite One -
2.90m x 2.36m (9'6 x 7'9)
En-suite Two -
3.02m x 1.37m (9'11 x 4'6)
Bedroom Two -
4.24m x 3.48m (13'11 x 11'5)
Bathroom -
3.28m x 1.65m (10'9 x 5'5)
Gym/Office Space -
5.77m x 3.56m (18'11 x 11'8)
W/C -
2.44m x 1.42m (8' x 4'8)
Store Room -
3.00m x 2.21m (9'10 x 7'3)
