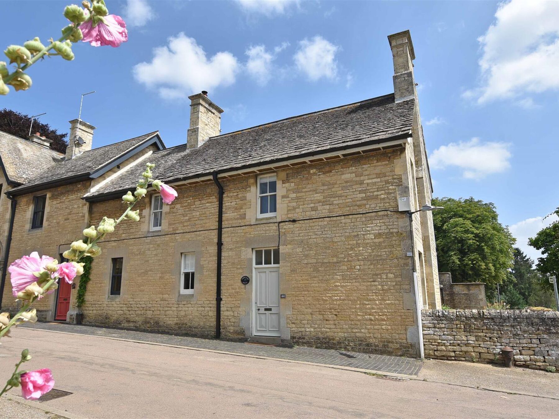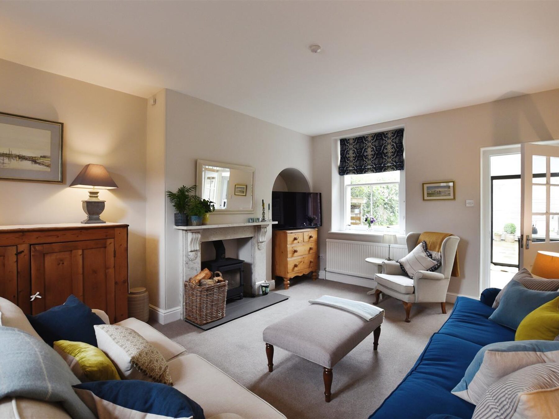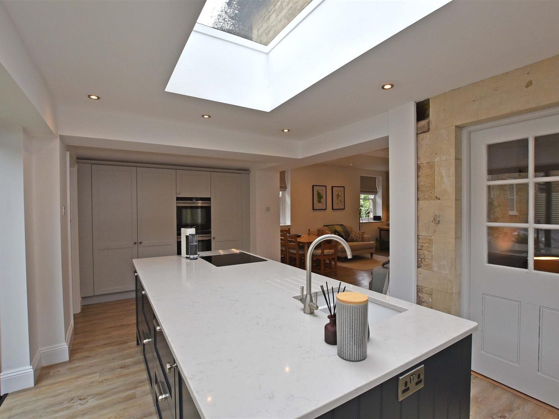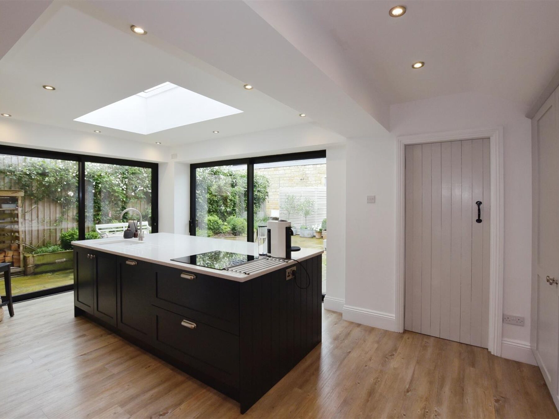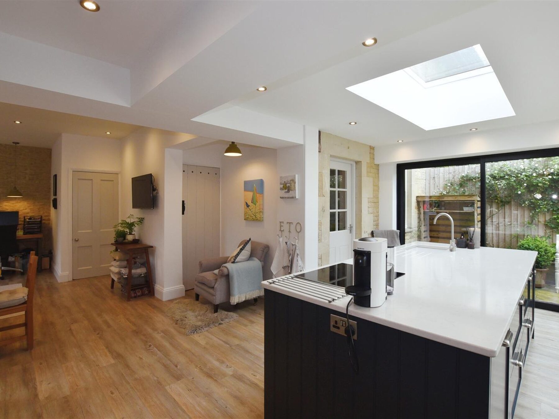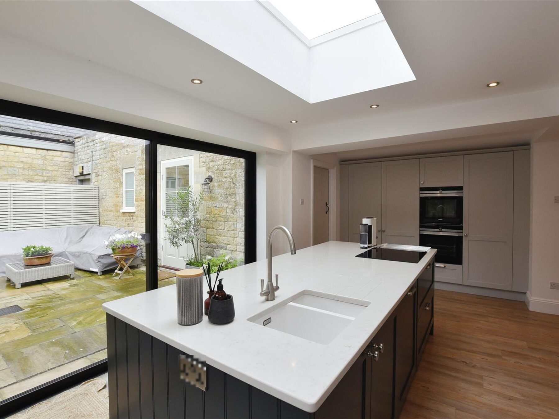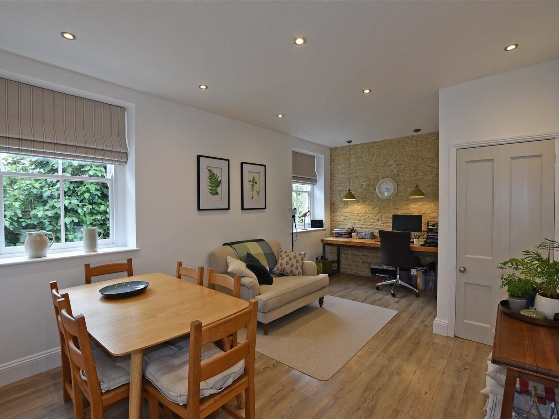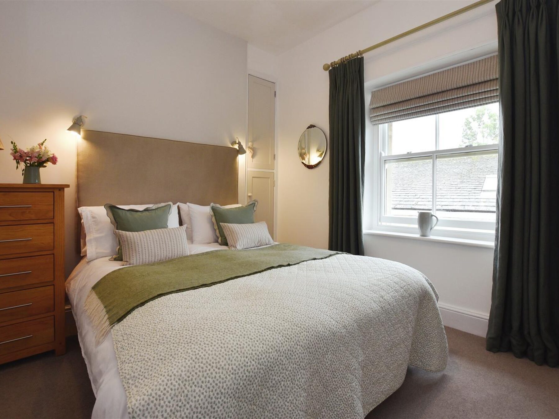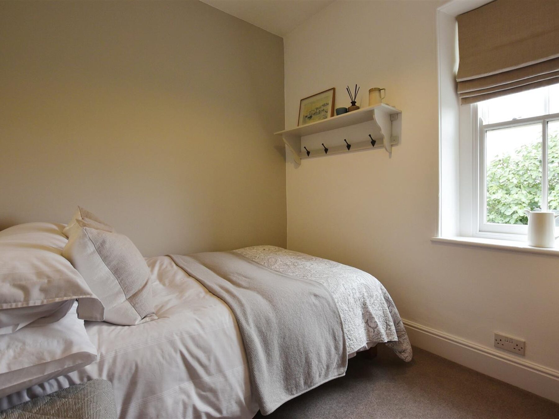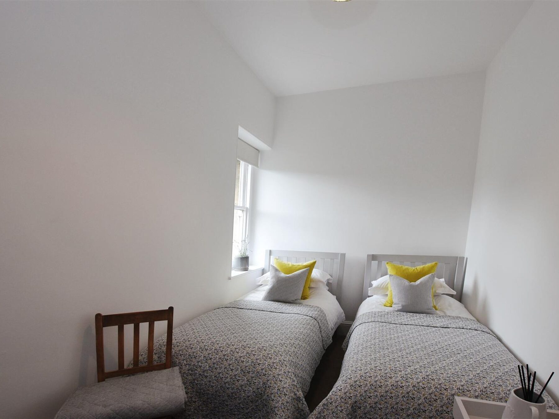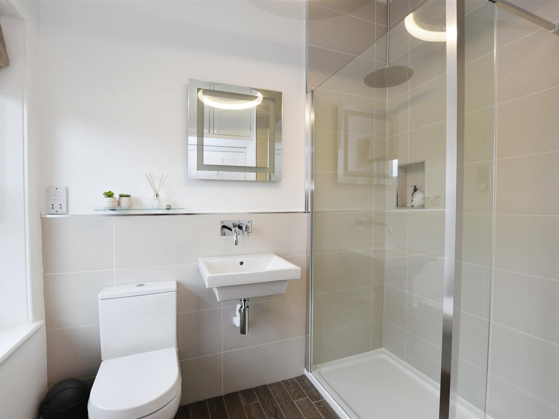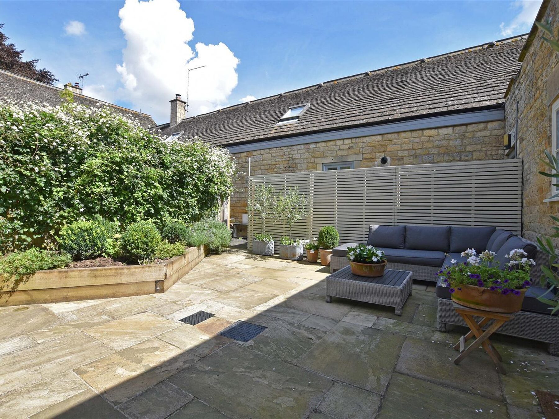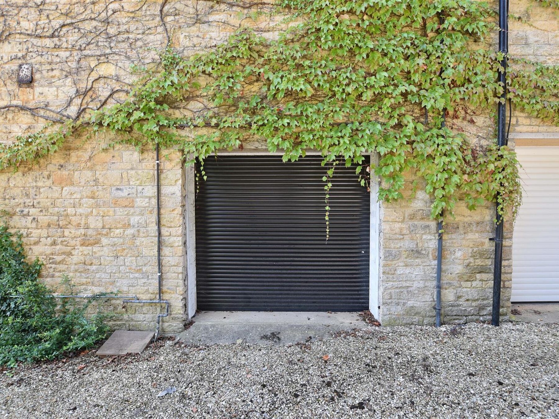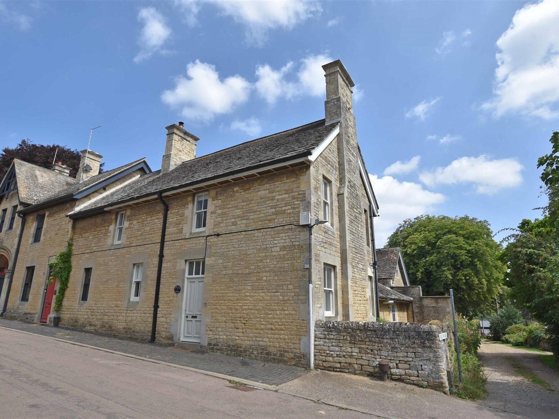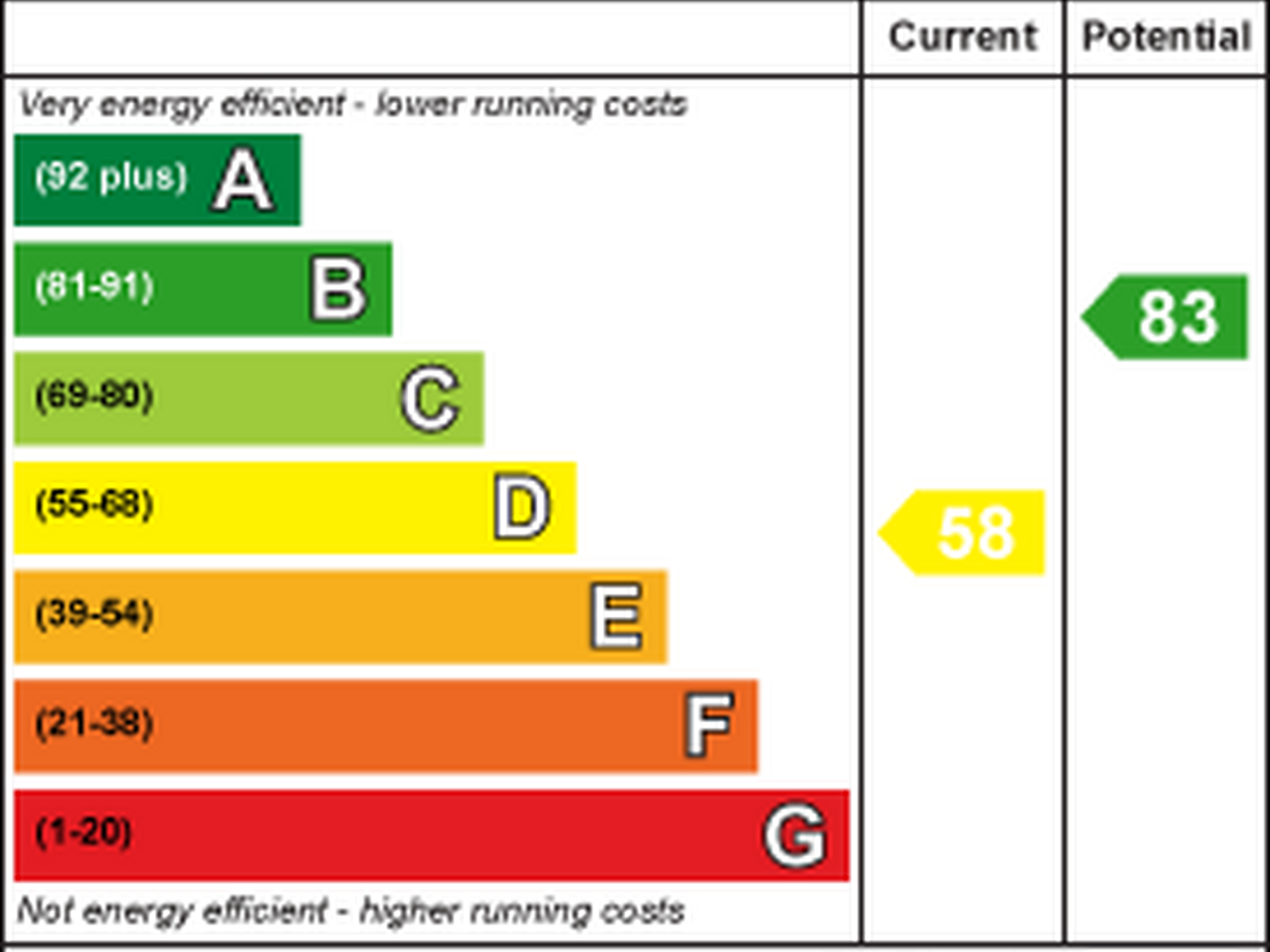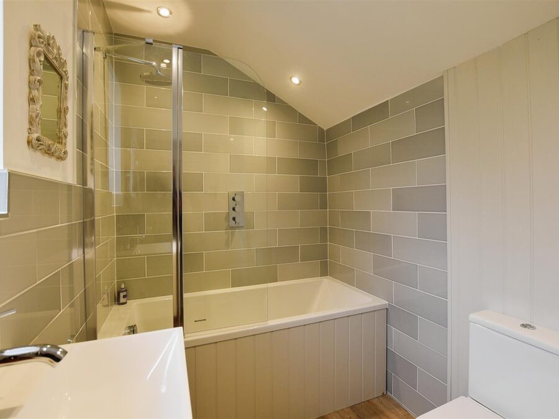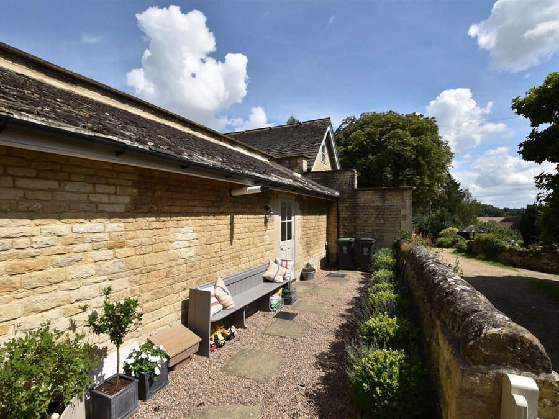3 Bedroom House
Church Street, Easton On The Hill, Stamford
Guide Price
£635,000
Property Type
Cottage - Semi Detached
Bedroom
3
Bathroom
2
Tenure
Freehold
Call us
01780 754737Property Description
Set in a beautiful location with church views, this charming and refurbished stone home has been finished to a high standard by the current owners and comes with a stunning open plan kitchen dining room that has a lantern style roof light and large sliding glass doors, as well as a new Collyweston slate roof. The property comes with three bedrooms, a bathroom and shower room as well as a generous sitting room.
The accommodation comprise: - Entrance hall, sitting room, open plan kitchen diner, utility, bathroom, landing, three bedrooms and a shower room.
To the rear of the property is a well presented courtyard garden that leads to a single garage whilst there is also an additional side outside space.
There is easy access to the local countryside, public footpaths that lead into Stamford, two public houses and a village shop.
NO CHAIN
The accommodation comprise: - Entrance hall, sitting room, open plan kitchen diner, utility, bathroom, landing, three bedrooms and a shower room.
To the rear of the property is a well presented courtyard garden that leads to a single garage whilst there is also an additional side outside space.
There is easy access to the local countryside, public footpaths that lead into Stamford, two public houses and a village shop.
NO CHAIN
Key Features
- Stunning character home
- Finished to a high standard throughout
- Stylish open plan kitchen diner
- New Collyweston slate roof
- Bathroom & a shower room
- Church views & easy access to the local countryside
- Single garage
- Well presented courtyard garden
- Council Tax Band - F
- NO CHAIN
Floor Plan
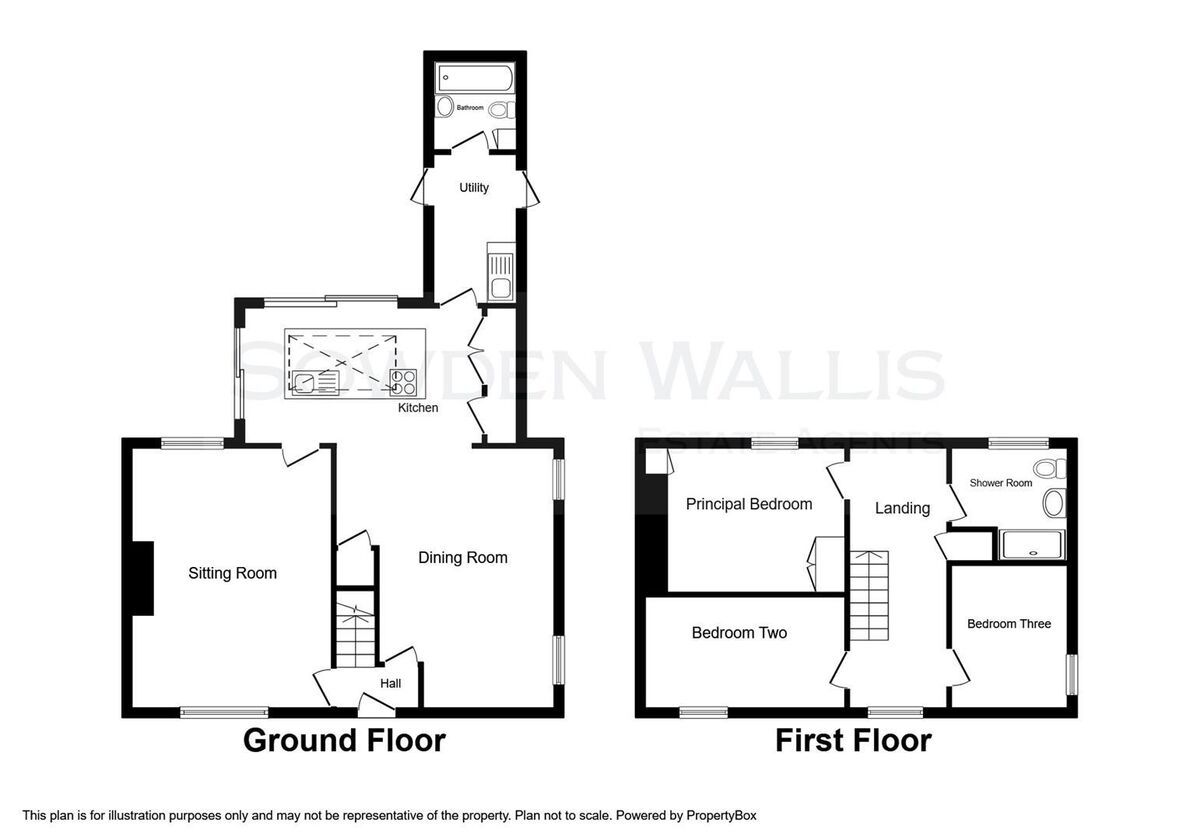
Dimensions
Sitting Room -
5.31m x 4.11m (17'5 x 13'6)
Dining Area -
5.36m x 4.52m max, 2.44m (17'7 x 14'10 max, 8')
Kitchen Area -
5.82m into fitted units x 2.79m (19'1 into fitted
Utility -
3.07m x 1.70m (10'1 x 5'7)
Bathroom -
2.74m x 1.70m (9' x 5'7)
Principal Bedroom -
3.91m x 2.90m (12'10 x 9'6)
Bedroom Two -
4.34m x 2.29m (14'3 x 7'6)
Bedroom Three -
2.87m x 2.39m (9'5 x 7'10)
Shower Room -
2.31m x 2.26m (7'7 x 7'5)
