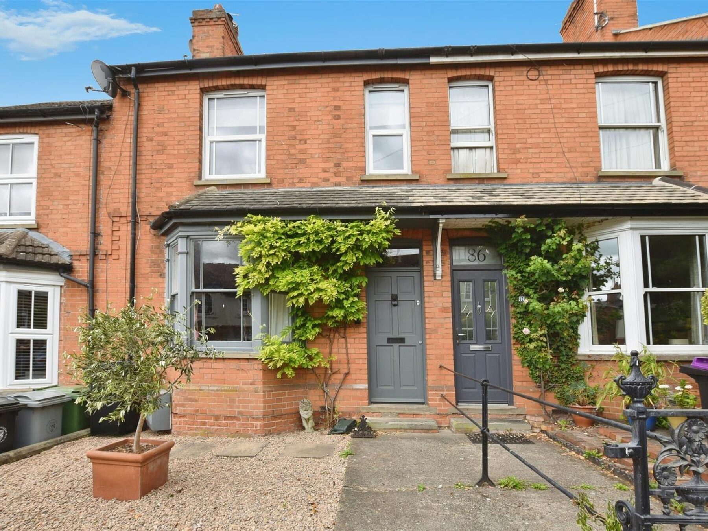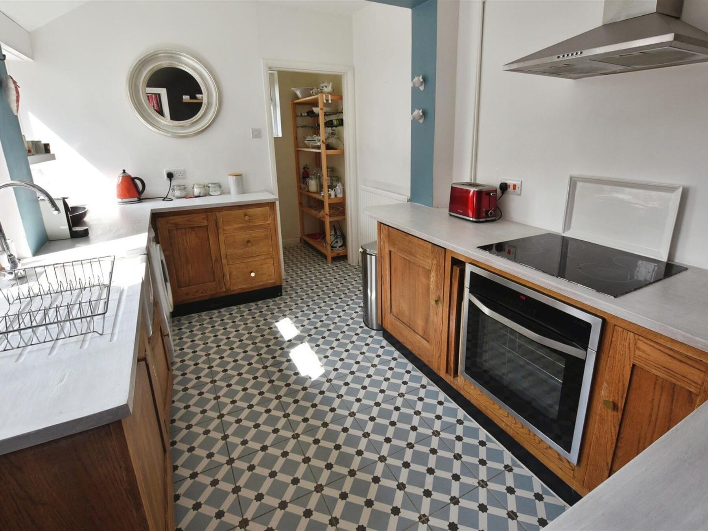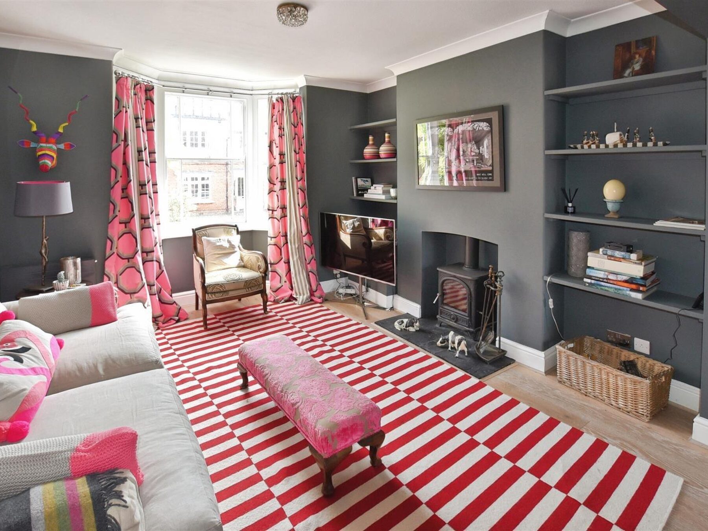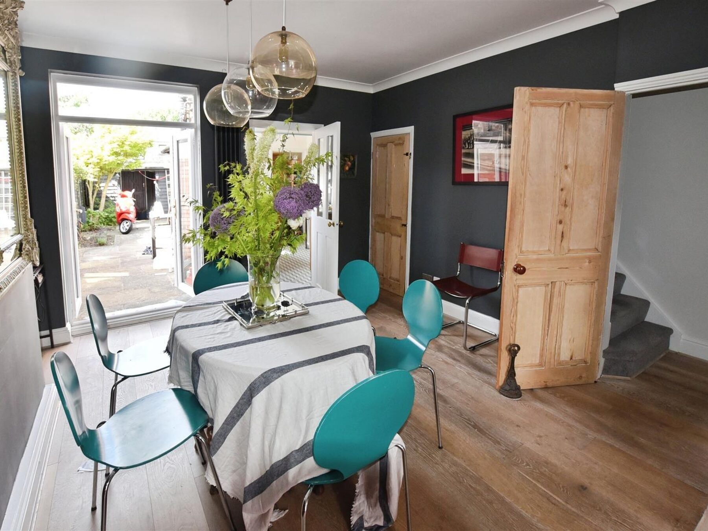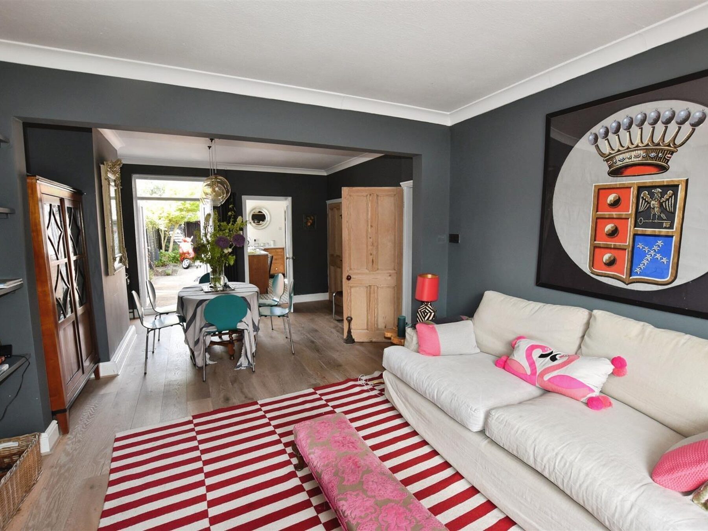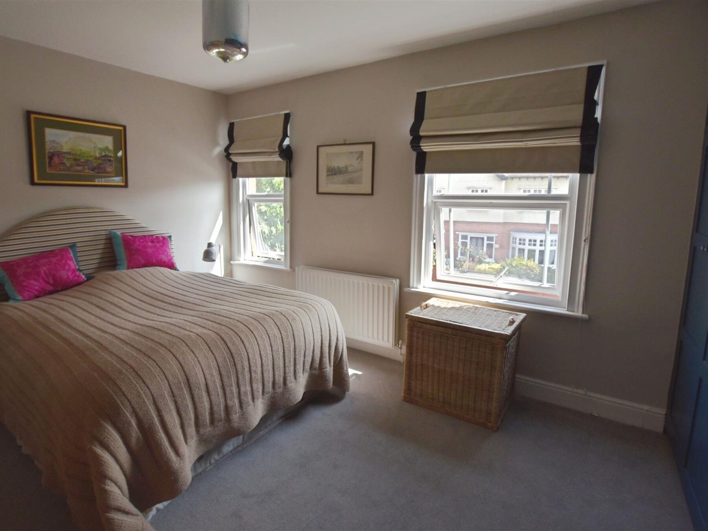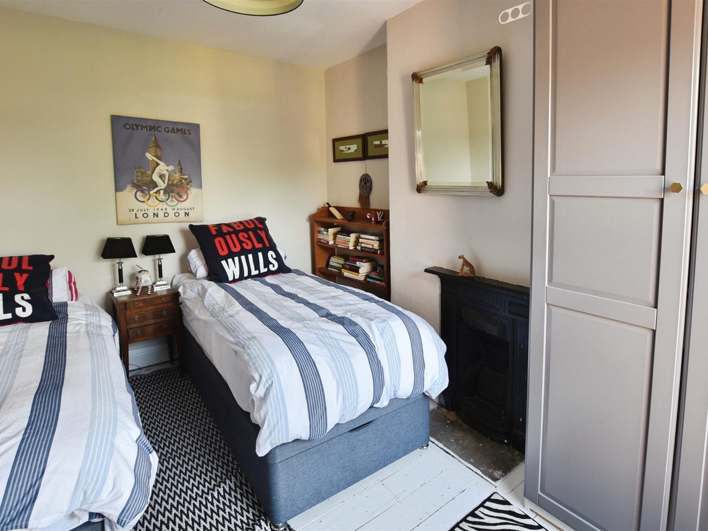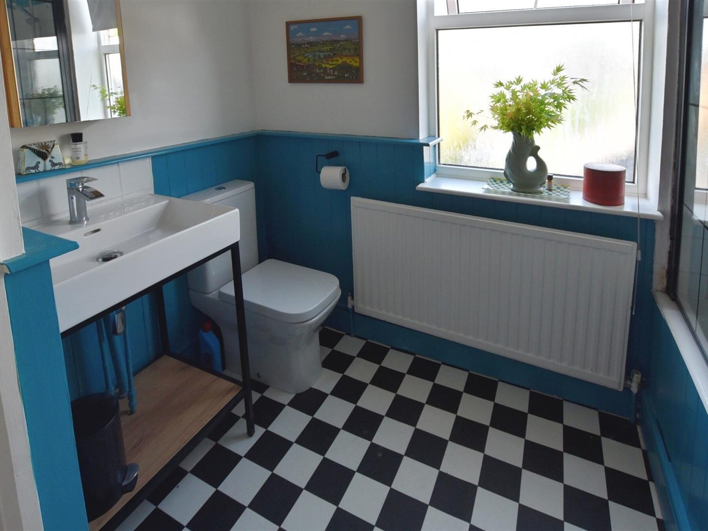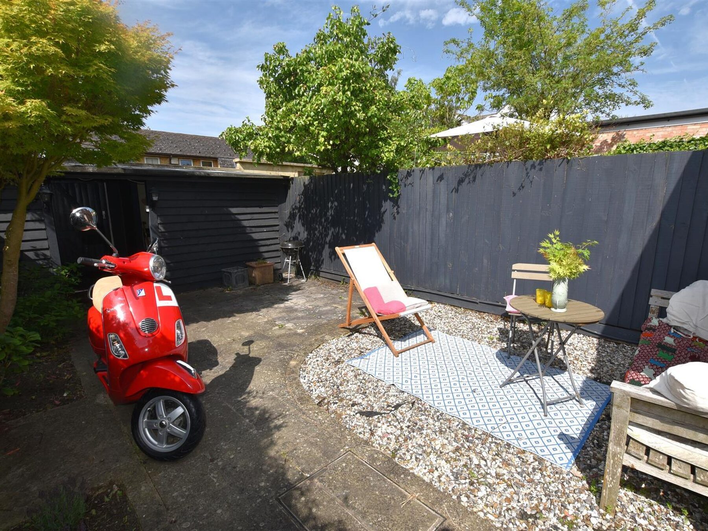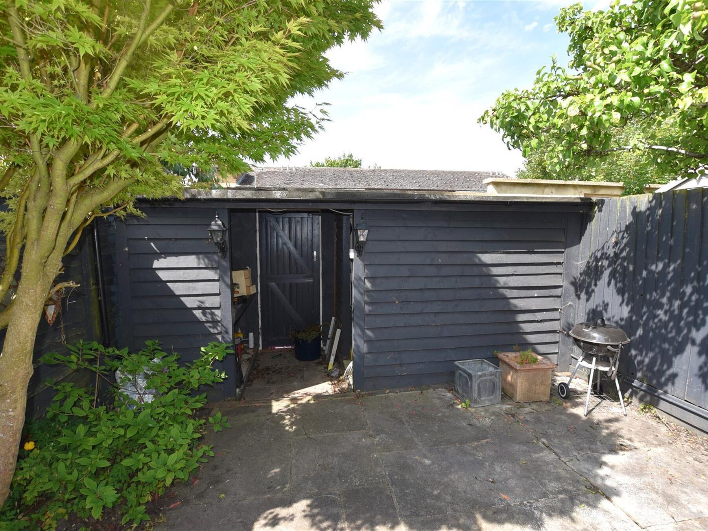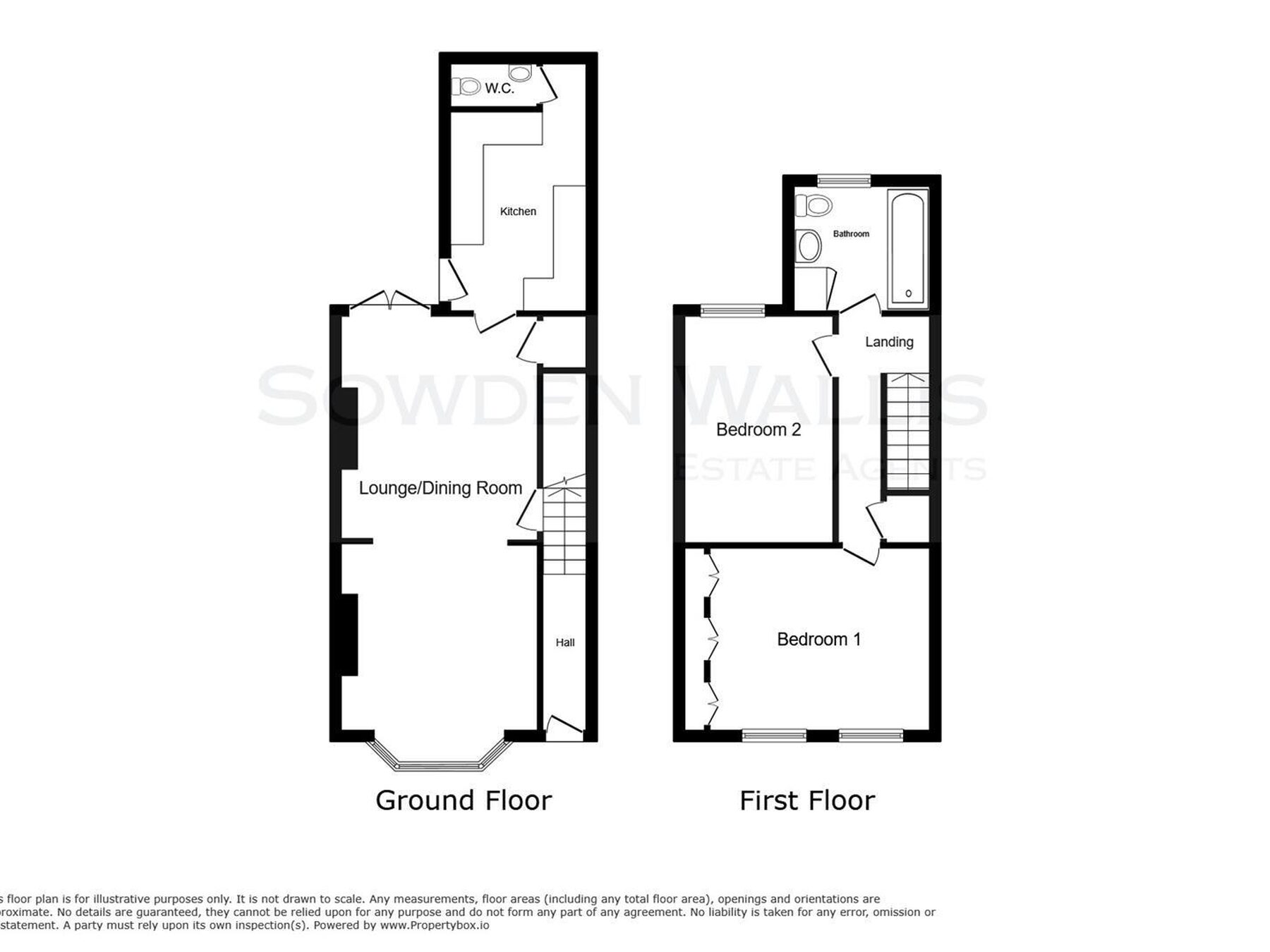2 Bedroom House
Conduit Road, Stamford
Guide Price
£1,250 Let Agreed
Property Type
House - Mid Terrace
Bedroom
2
Bathroom
1
Tenure
Freehold
Call us
01780 754737Property Description
Located just a short walk from Stamfords town centre, you will find this well two double bedroom home presented to a lovely standard throughout. The property has a lovely country style kitchen with wooden worktops and units, alongside a light and airy dual aspect lounge diner. Downstairs, there is the convenient addition of a w/c and access to the courtyard garden.
To the first floor, there are two generous double bedrooms with built in wardrobes in the principal bedroom. The family bathroom has a three piece suite, including a shower over the bath.
To the rear, is a pretty and enclosed courtyard garden, as well as a generous store room. The back gate leads to the lane behind providing convenient access to the garden.
There is no allocated parking with the property but it is situated within the residents permit zone.
To the first floor, there are two generous double bedrooms with built in wardrobes in the principal bedroom. The family bathroom has a three piece suite, including a shower over the bath.
To the rear, is a pretty and enclosed courtyard garden, as well as a generous store room. The back gate leads to the lane behind providing convenient access to the garden.
There is no allocated parking with the property but it is situated within the residents permit zone.
Key Features
- Two double bedrooms
- Large dual aspect living/dining room
- Well presented throughout out
- Family bathroom upstairs and downstairs W/C
- Built in wardrobes to main bedroom
- Courtyard garden with store room
- Close proximity to town centre
- EPC: TBC Council Tax: C
- Holding deposit: £288 Deposit: £1442
Floor Plan

Dimensions
Living/Dining Room -
7.62m x 3.61m (25'0 x 11'10)
Kitchen -
3.66m x 2.49m (12'0 x 8'2)
Bedroom One -
4.04m x 3.61m (13'3 x 11'10)
Bedroom Two -
3.63m x 2.95m (11'11 x 9'8)
