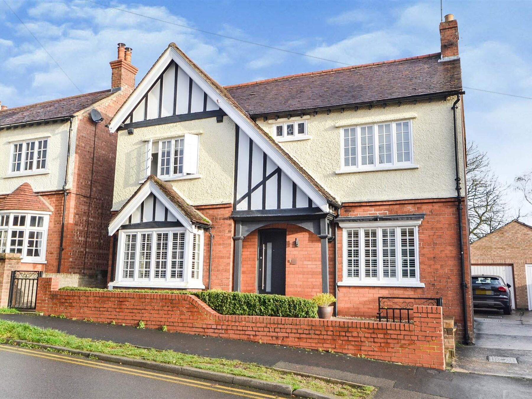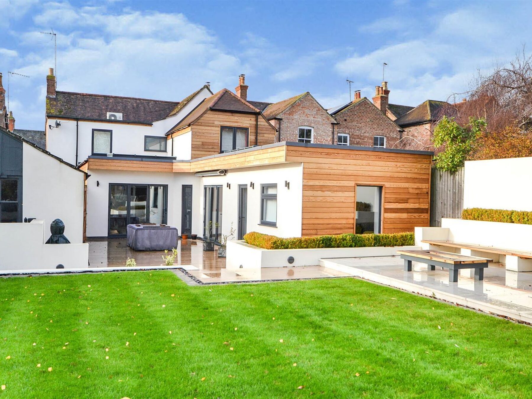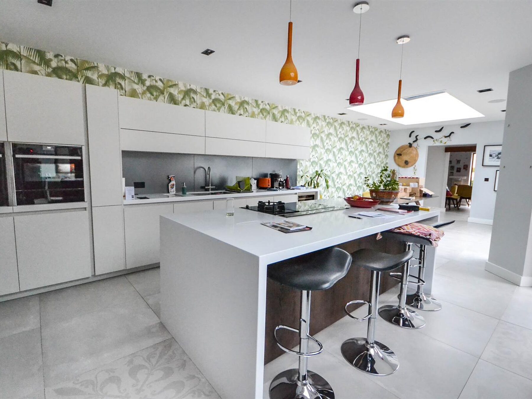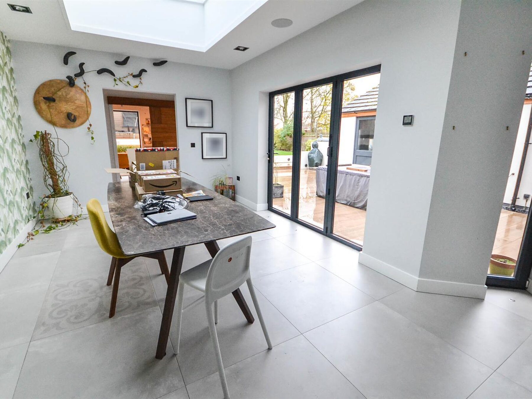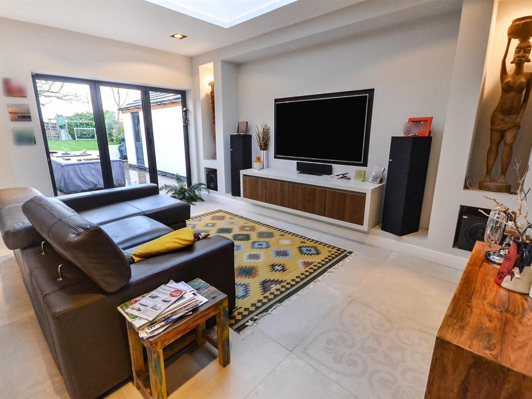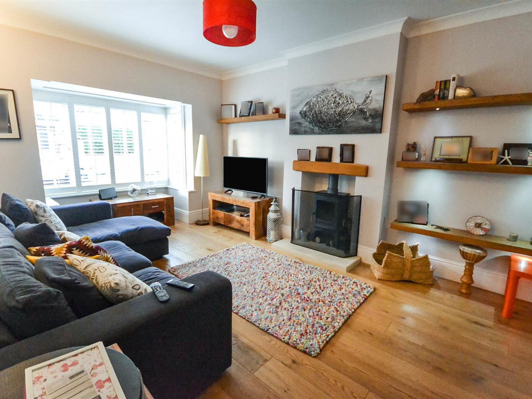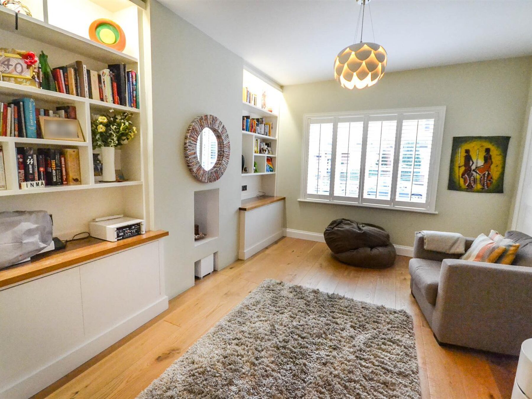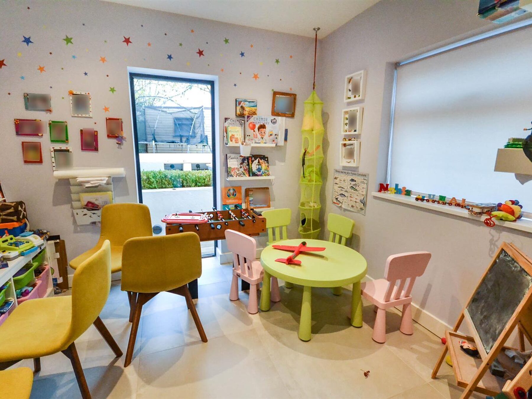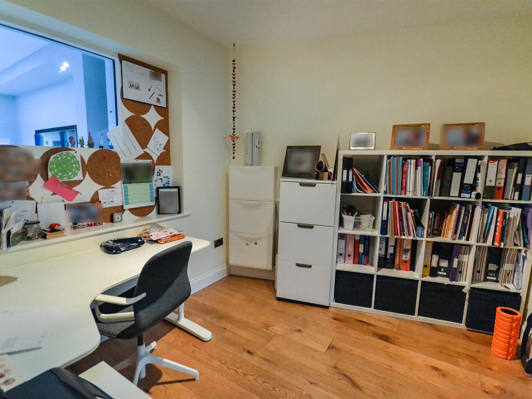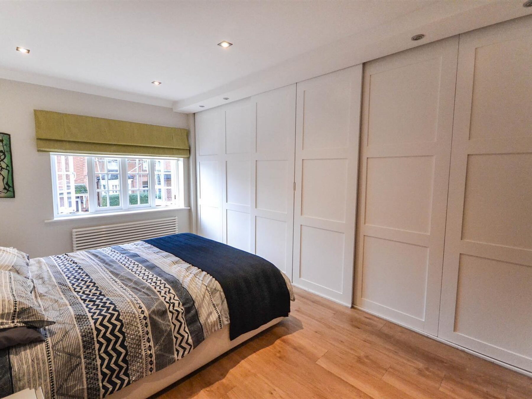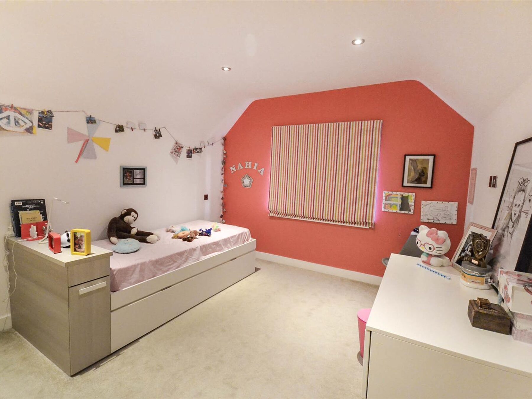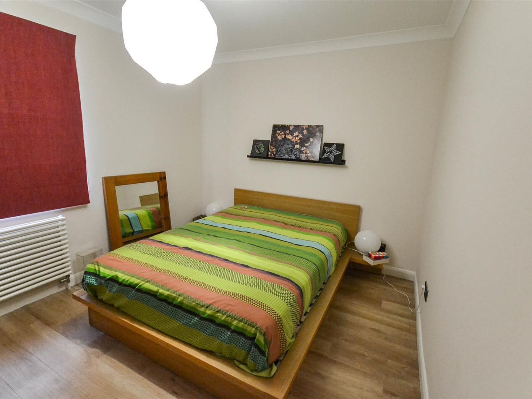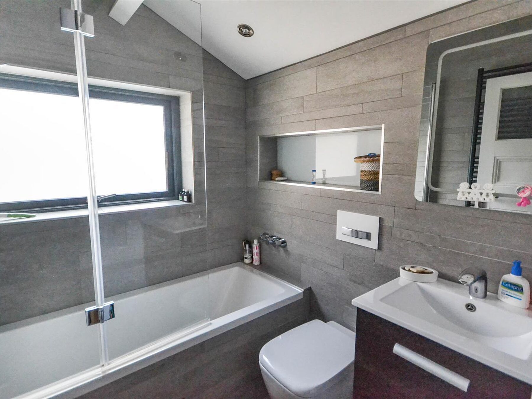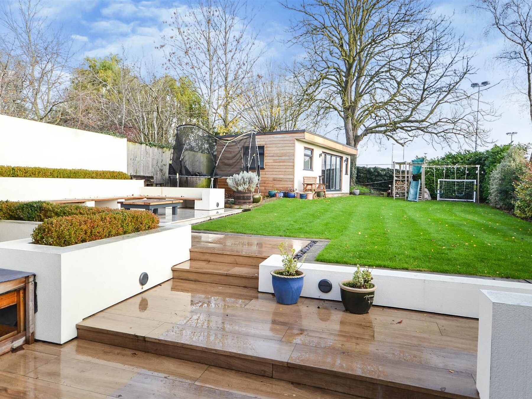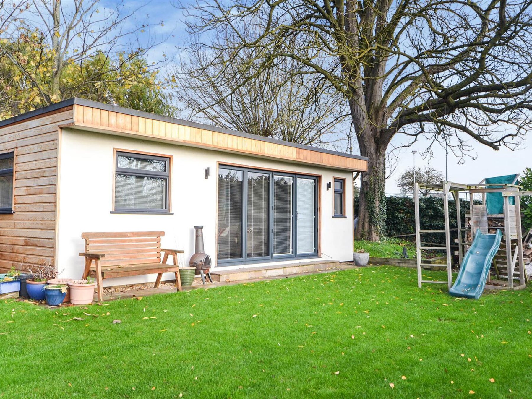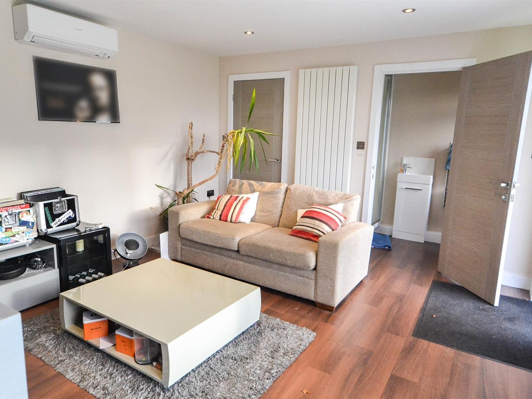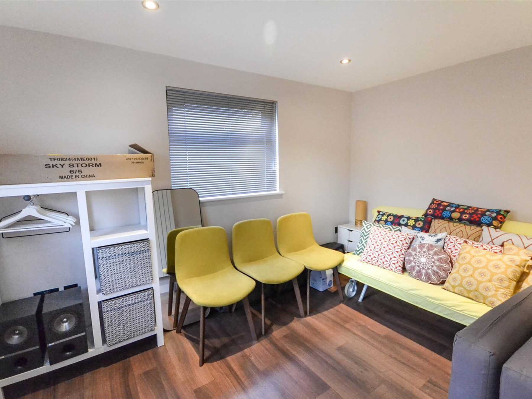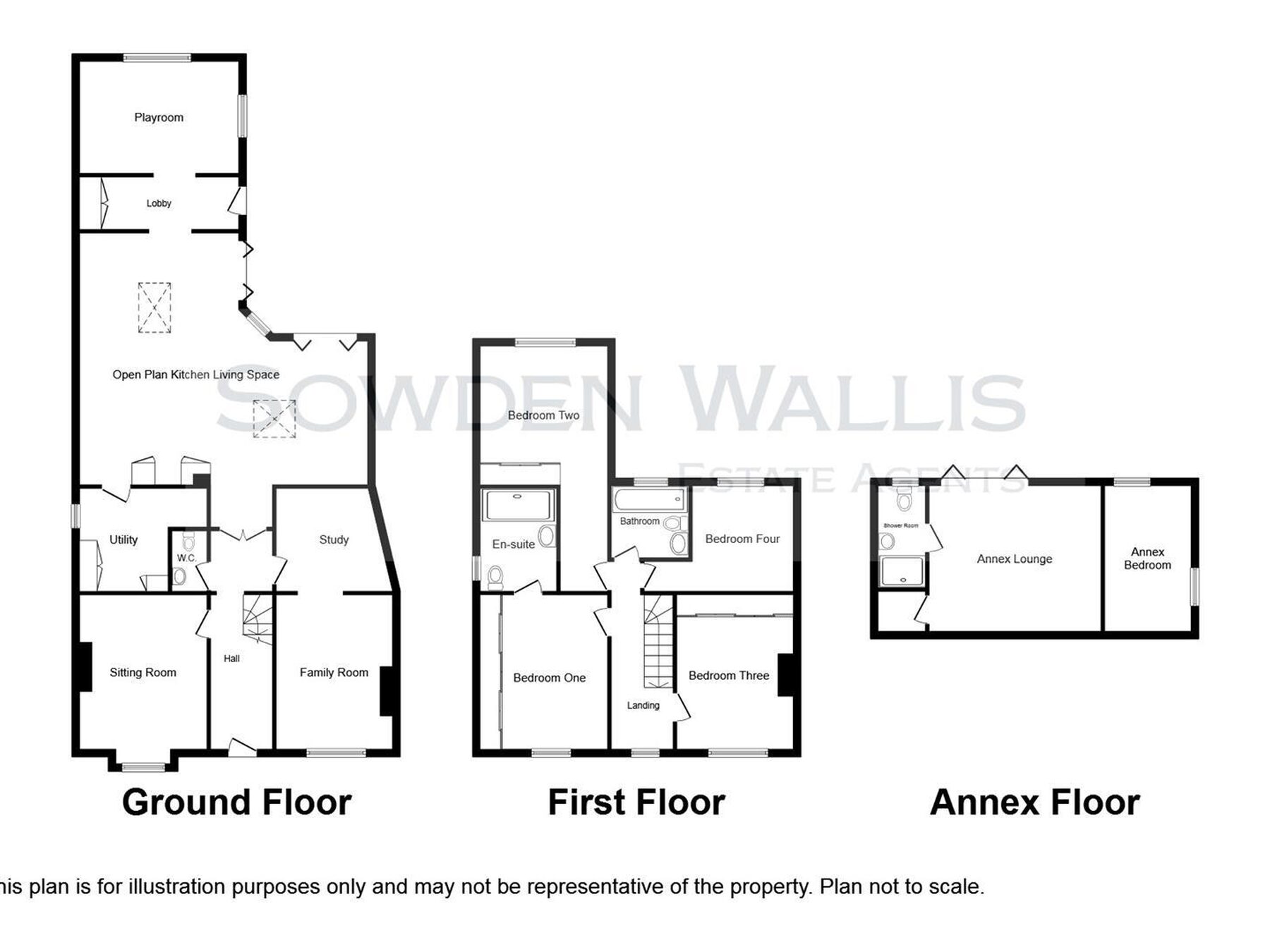5 Bedroom House
Conduit Road, Stamford, Lincs
Guide Price
£3,500 Let Agreed
Property Type
House - Detached
Bedroom
5
Bathroom
3
Tenure
-
Call us
01780 754737Property Description
This beautifully presented extended four bedroom property, finished to a high standard throughout, is just a short walk from the town centre and comes with off street parking and a garage.
At the heart of the house is a stylish open plan kitchen diner with bi fold doors leading out onto a tiled patio with seating area and lawn, perfect for entertaining. To the end of the garden is a separate annexe with bedroom, living space and shower room.
Downstairs offers two further living rooms, a playroom, study, WC and utility room, benefitting from underfloor heating throughout. The property further benefits from air conditioning and smart heating for individual room heating control.
Upstairs the Main bedroom comes with a superb en-suite with walk in shower, whilst the other three bedrooms are serviced by the family bathroom.
A single garage is accessible from the garden with parking for one car to the front via a shared access driveway.
This property needs to be seen to fully appreciate the amount of living space on offer.
At the heart of the house is a stylish open plan kitchen diner with bi fold doors leading out onto a tiled patio with seating area and lawn, perfect for entertaining. To the end of the garden is a separate annexe with bedroom, living space and shower room.
Downstairs offers two further living rooms, a playroom, study, WC and utility room, benefitting from underfloor heating throughout. The property further benefits from air conditioning and smart heating for individual room heating control.
Upstairs the Main bedroom comes with a superb en-suite with walk in shower, whilst the other three bedrooms are serviced by the family bathroom.
A single garage is accessible from the garden with parking for one car to the front via a shared access driveway.
This property needs to be seen to fully appreciate the amount of living space on offer.
Key Features
- Four bed detached home
- Annexe potential
- Open plan kitchen/living/diner
- Four additional reception rooms
- Four double bedrooms
- Generous rear garden beautifully presented
- Parking and garage
- EPC: D Council Tax: E
- Deposit: £4038
- Holding deposit: £807
Floor Plan

Dimensions
Entrance Hallway -
6.07m x 1.93m (19'10" x 6'3")
Sitting Room -
4.04m x 3.43m (13'3" x 11'3")
Lounge -
4.65m x 3.48m (15'3" x 11'5")
Study -
2.77m x 2.69m (9'1" x 8'9")
Kitchen/Living/Diner -
9.96m x 7.57m (32'8" x 24'10")
Utility Room -
3.02m x 1.93m (9'10" x 6'3")
Play Room -
3.33m x 2.84m (10'11" x 9'3")
Main Bedroom -
4.62m x 2.84m (15'1" x 9'3")
Bedroom Two -
3.48m x 3.33m (11'5" x 10'11")
Bedroom Three -
3.43m x 3.23m (11'3" x 10'7")
Bedroom Four -
3.30m x 2.69m (10'9" x 8'9")
Family Bathroom -
1.83m x 1.73m (6'0" x 5'8")
