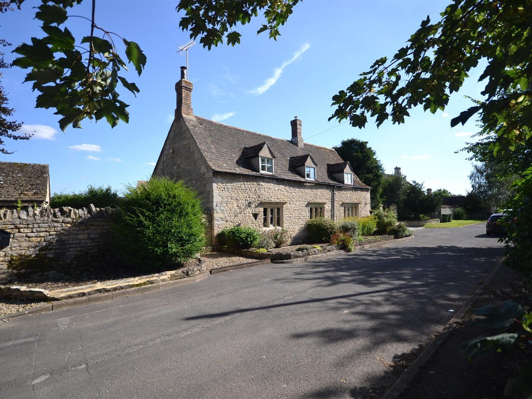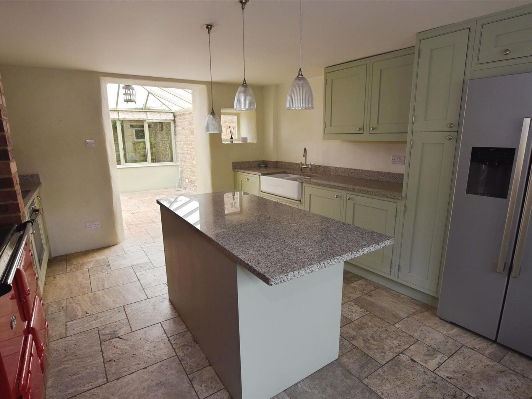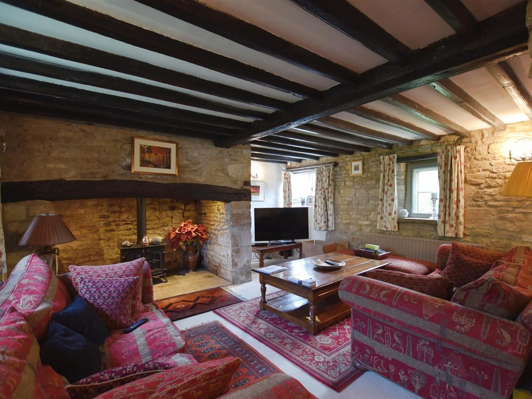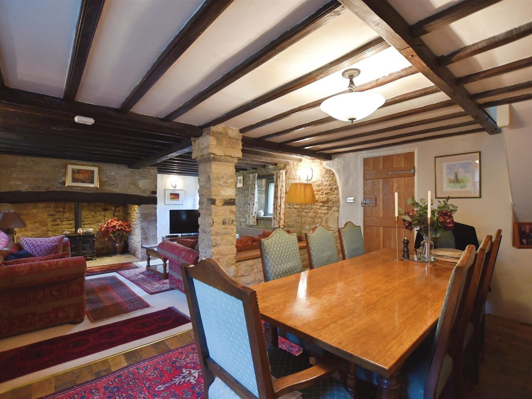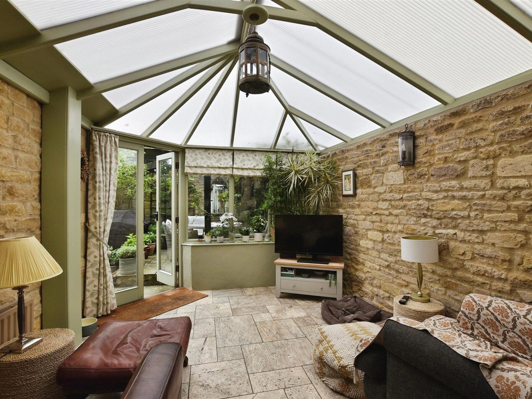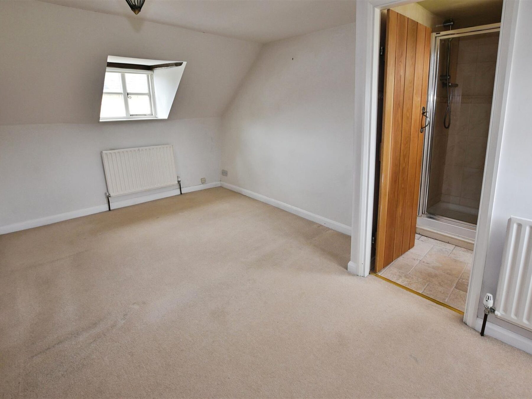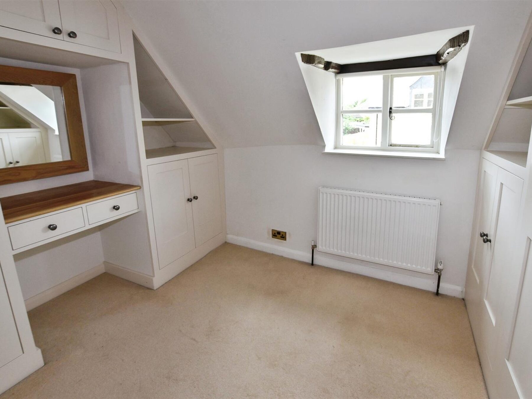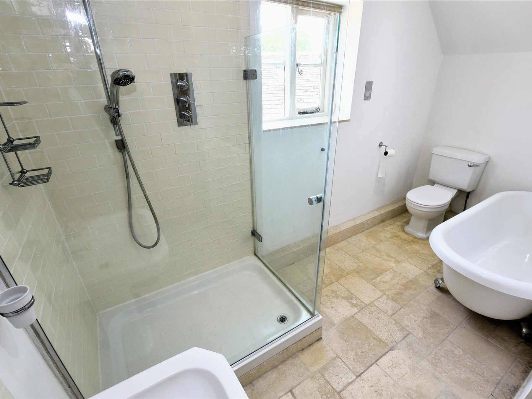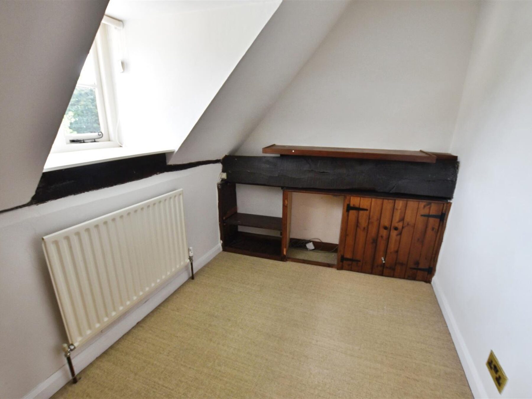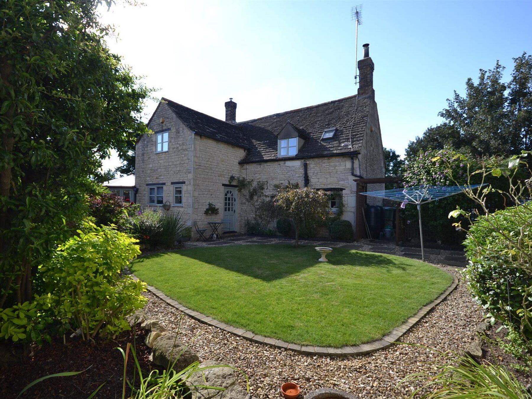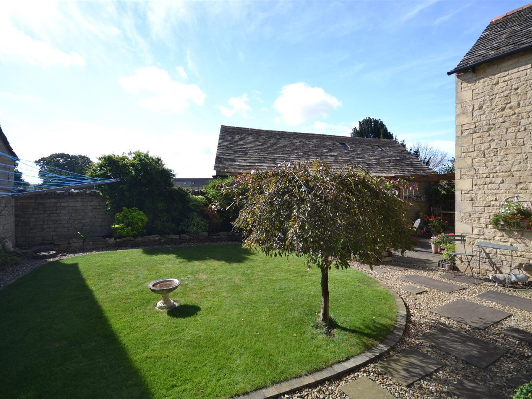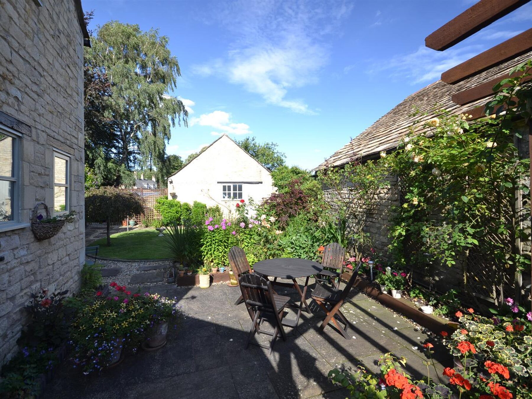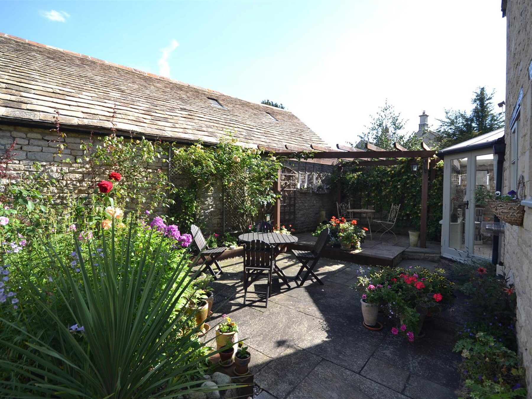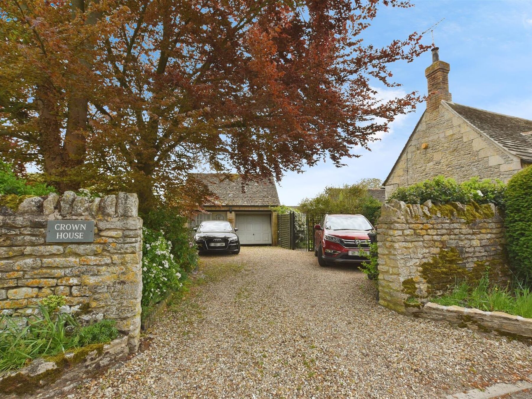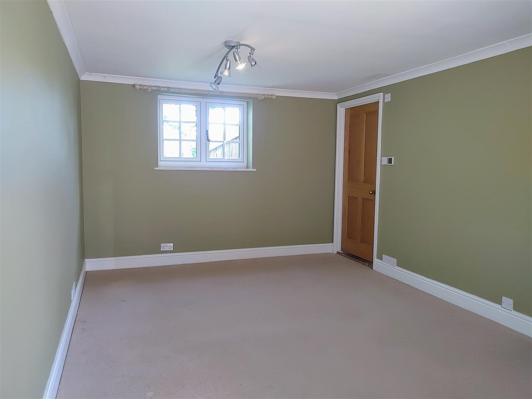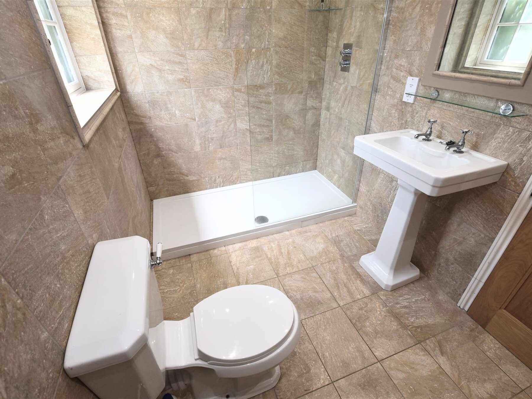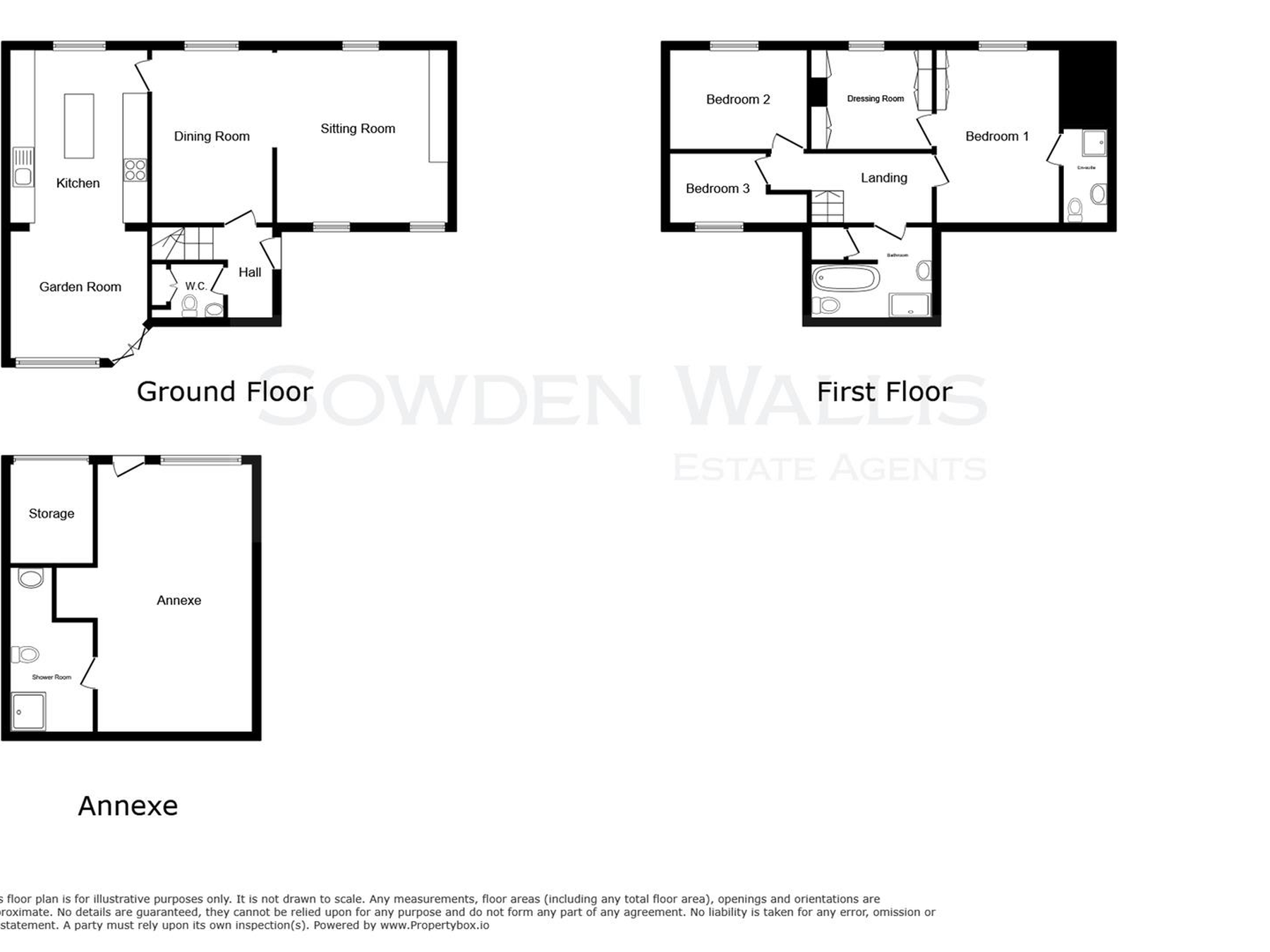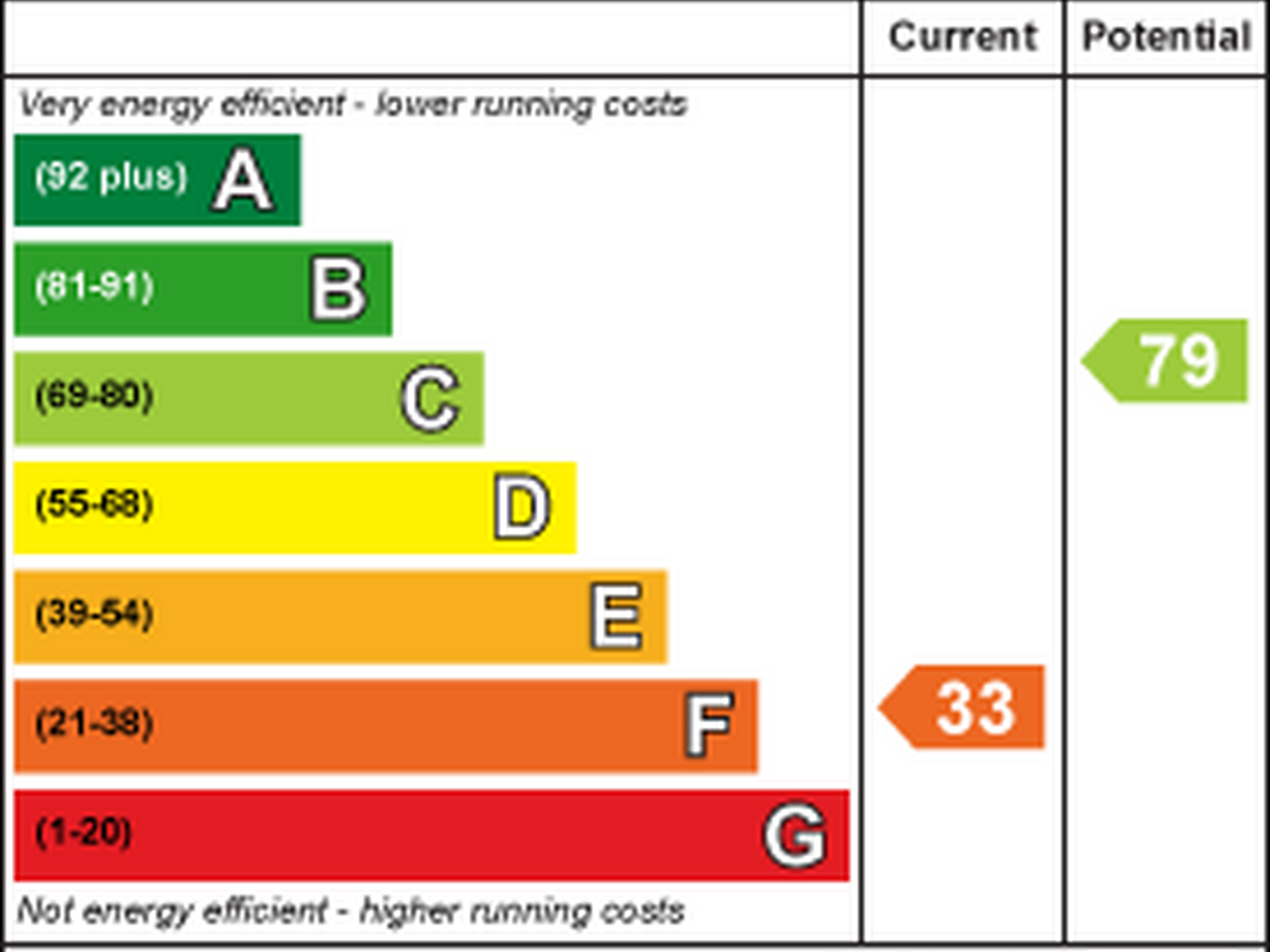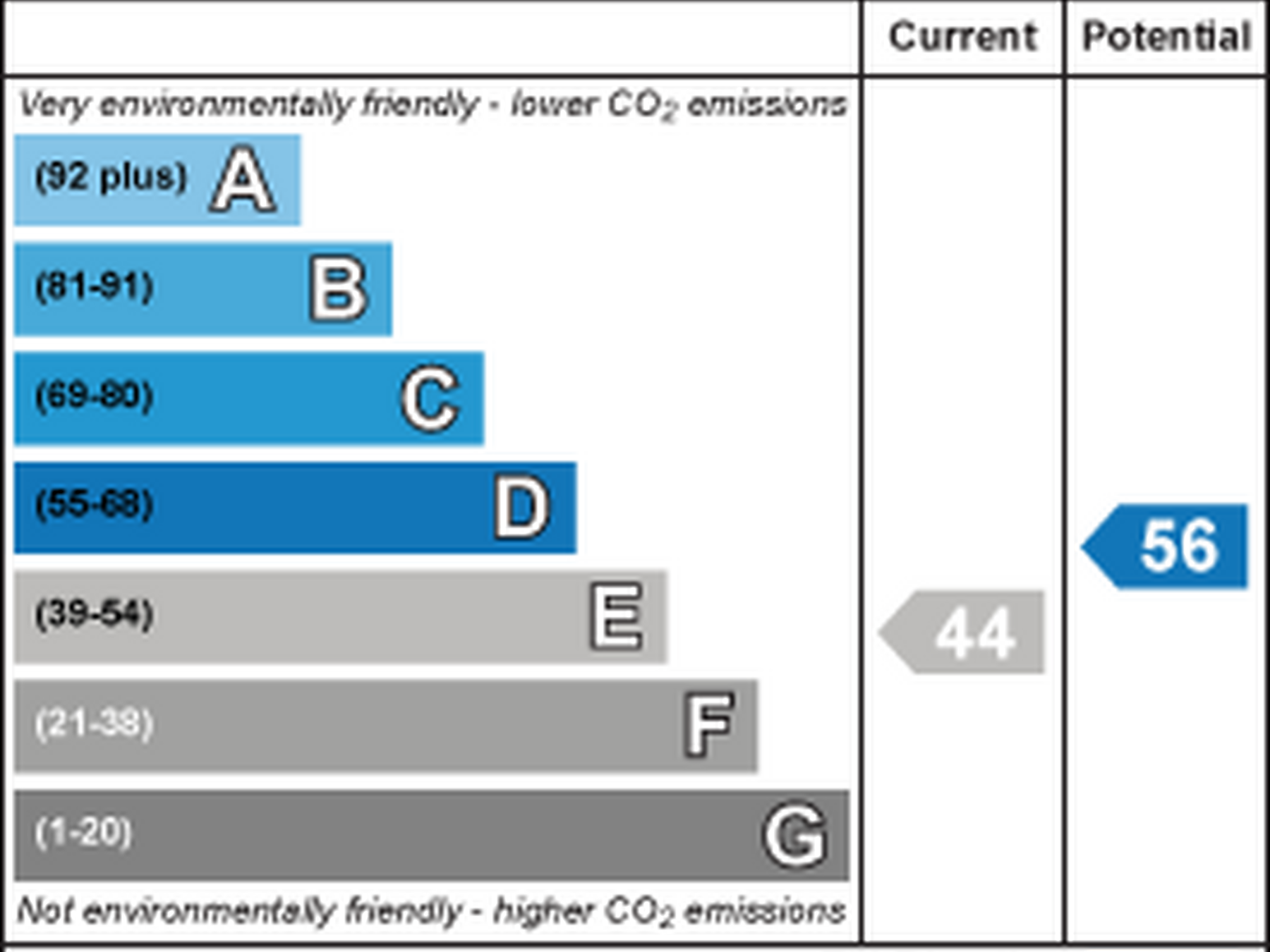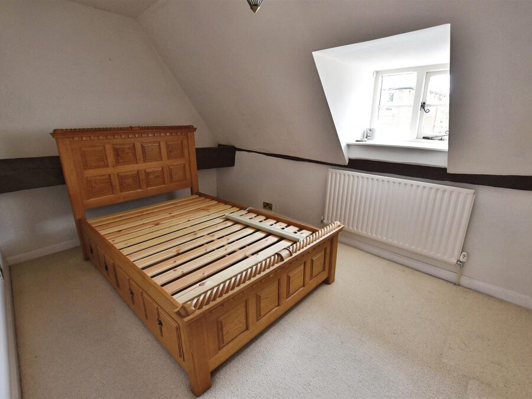4 Bedroom House
Crown Lane, Tinwell, Stamford
Guide Price
£2,750
Property Type
House - Detached
Bedroom
4
Bathroom
3
Tenure
Freehold
Call us
01780 754737Property Description
Set in an idyllic situation on a quiet lane with no-through traffic, this beautifully presented 17th century grade II listed cottage simply must be viewed to be appreciated.
The property has well proportioned accommodation throughout comprising of: entrance hall, w/c, dining room with original quarry tiled floor which opens onto the sitting room with a large cosy inglenook fireplace. The kitchen has been refitted to an exceptionally high standard with features such as a fully functioning Aga, a ceramic butler sink, granite work surfaces and solid wooden units. The kitchen opens onto the garden room.
To the first floor is the principle bedroom with a stylish en-suite shower room and walk in dressing room/potential fourth bedroom. There are two further bedrooms and a large luxury family bathroom with walk in shower and freestanding bath on the first floor.
The property is situated in a mature plot with a wonderful private South facing garden to make the most of the afternoon sun. There is a patio terrace which leads from the garden room onto the lawned area which offers well stocked floral borders. The property also benefits from a detached one bedroom annex which would be ideal for either office or guest accommodation having its own shower room, as well as a large graveled driveway with off road parking for several vehicles.
The property has well proportioned accommodation throughout comprising of: entrance hall, w/c, dining room with original quarry tiled floor which opens onto the sitting room with a large cosy inglenook fireplace. The kitchen has been refitted to an exceptionally high standard with features such as a fully functioning Aga, a ceramic butler sink, granite work surfaces and solid wooden units. The kitchen opens onto the garden room.
To the first floor is the principle bedroom with a stylish en-suite shower room and walk in dressing room/potential fourth bedroom. There are two further bedrooms and a large luxury family bathroom with walk in shower and freestanding bath on the first floor.
The property is situated in a mature plot with a wonderful private South facing garden to make the most of the afternoon sun. There is a patio terrace which leads from the garden room onto the lawned area which offers well stocked floral borders. The property also benefits from a detached one bedroom annex which would be ideal for either office or guest accommodation having its own shower room, as well as a large graveled driveway with off road parking for several vehicles.
Key Features
- Stunning Grade II listed 17th century cottage
- Idyllic position on no-through road
- South facing gardens
- Three Bedrooms & dressing room
- Family bathroom & ensuite
- Stunning kitchen & garden room
- Sitting room & dining room
- Annexe room with ensuite
- Council tax band - D EPC - F (exemption)
- Holding deposit: £634 Deposit: £3173
Floor Plan

Dimensions
Dining Room -
3.30m x 4.67m (10'10 x 15'4)
Sitting Room -
4.65m x 4.67m (15'3 x 15'4)
Kitchen -
3.73m x 4.72m (12'3 x 15'6)
Garden Room -
3.28m x 3.58m (10'9 x 11'9)
Main Bedroom -
3.48m x 5.08m (11'5 x 16'8)
Dressing Room -
3.40m x 2.72m (11'2 x 8'11)
Bedroom Two -
3.91m x 2.67m (12'10 x 8'9)
Bedroom Three -
2.06m x 2.72m (6'9" x 8'11")
