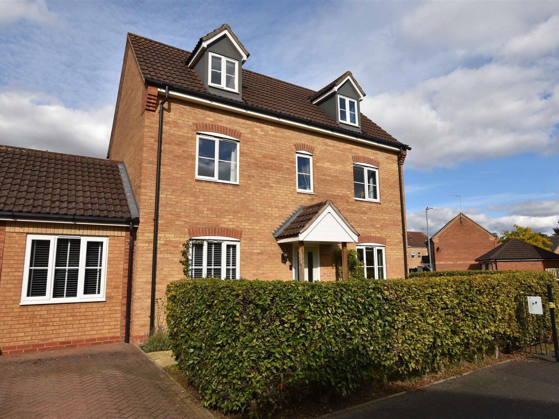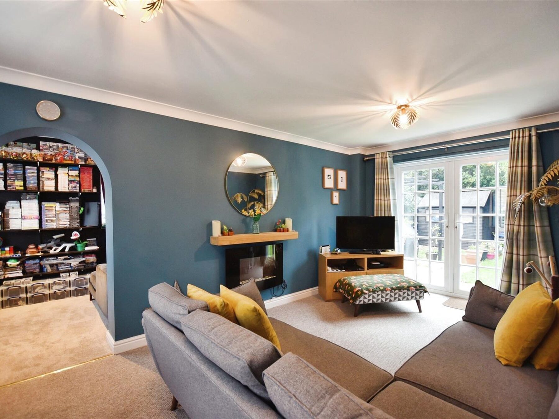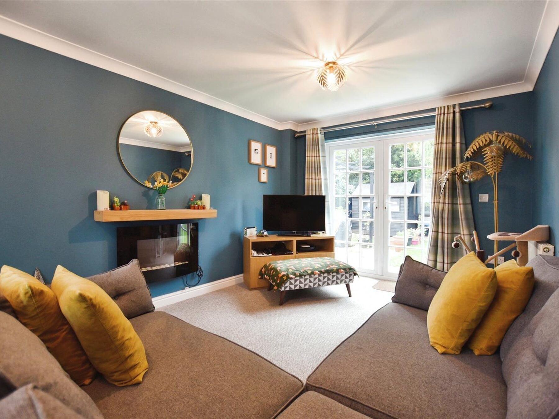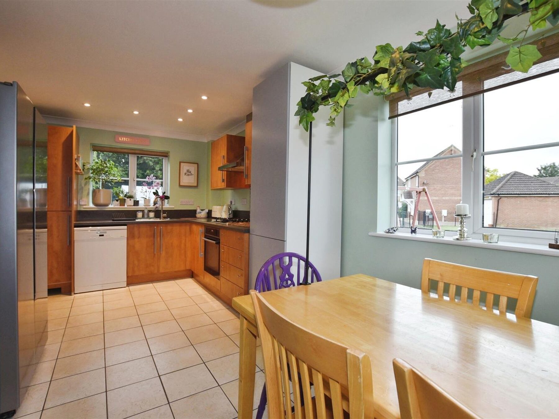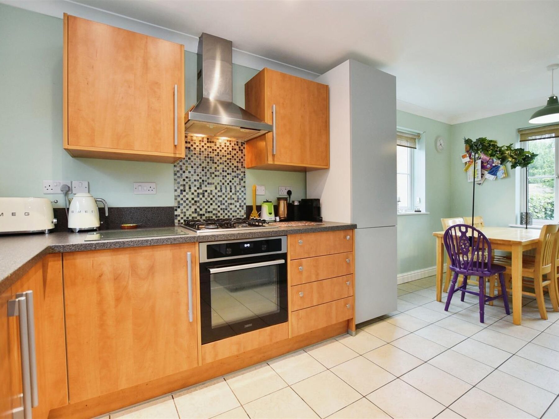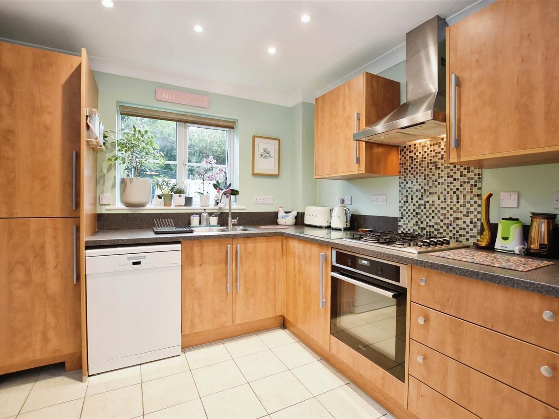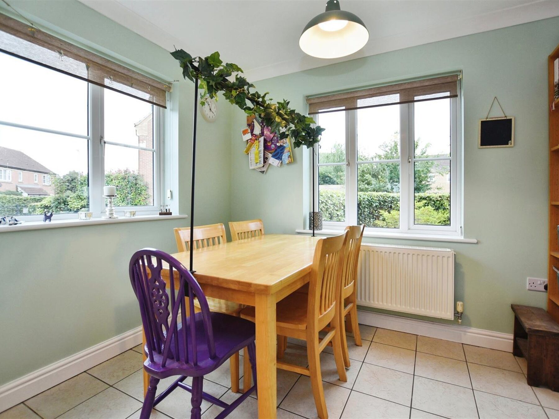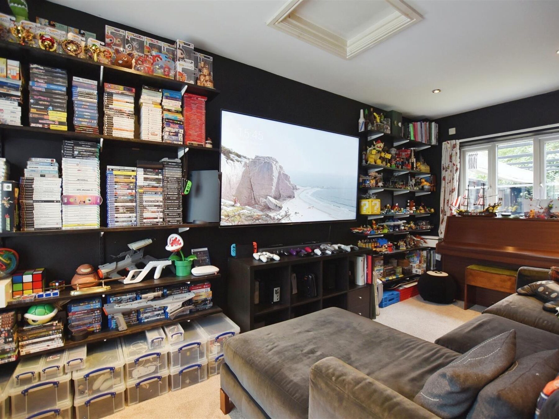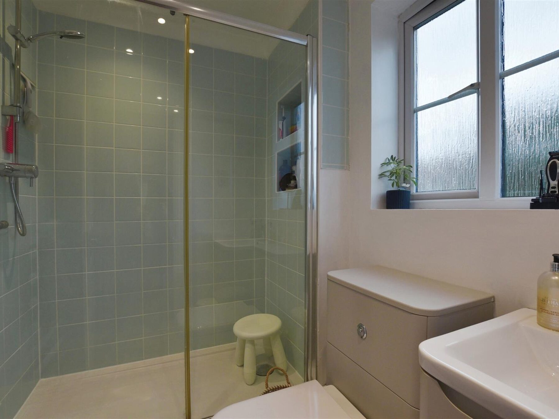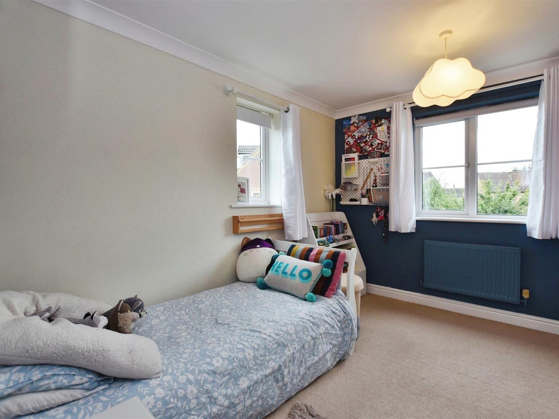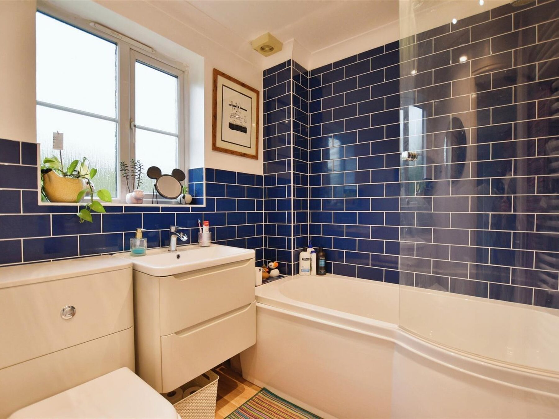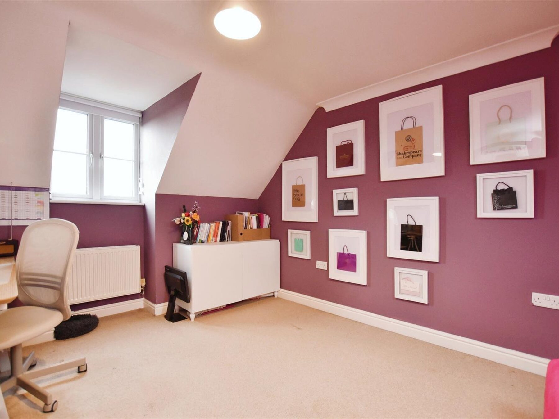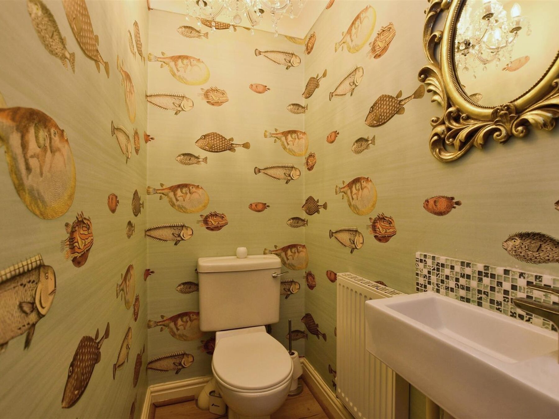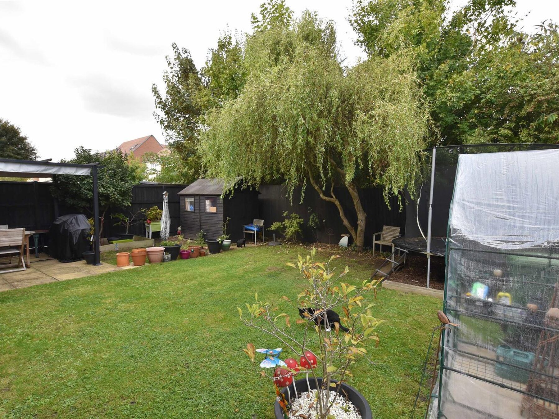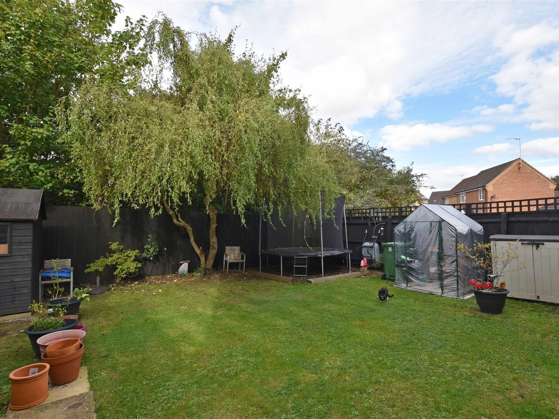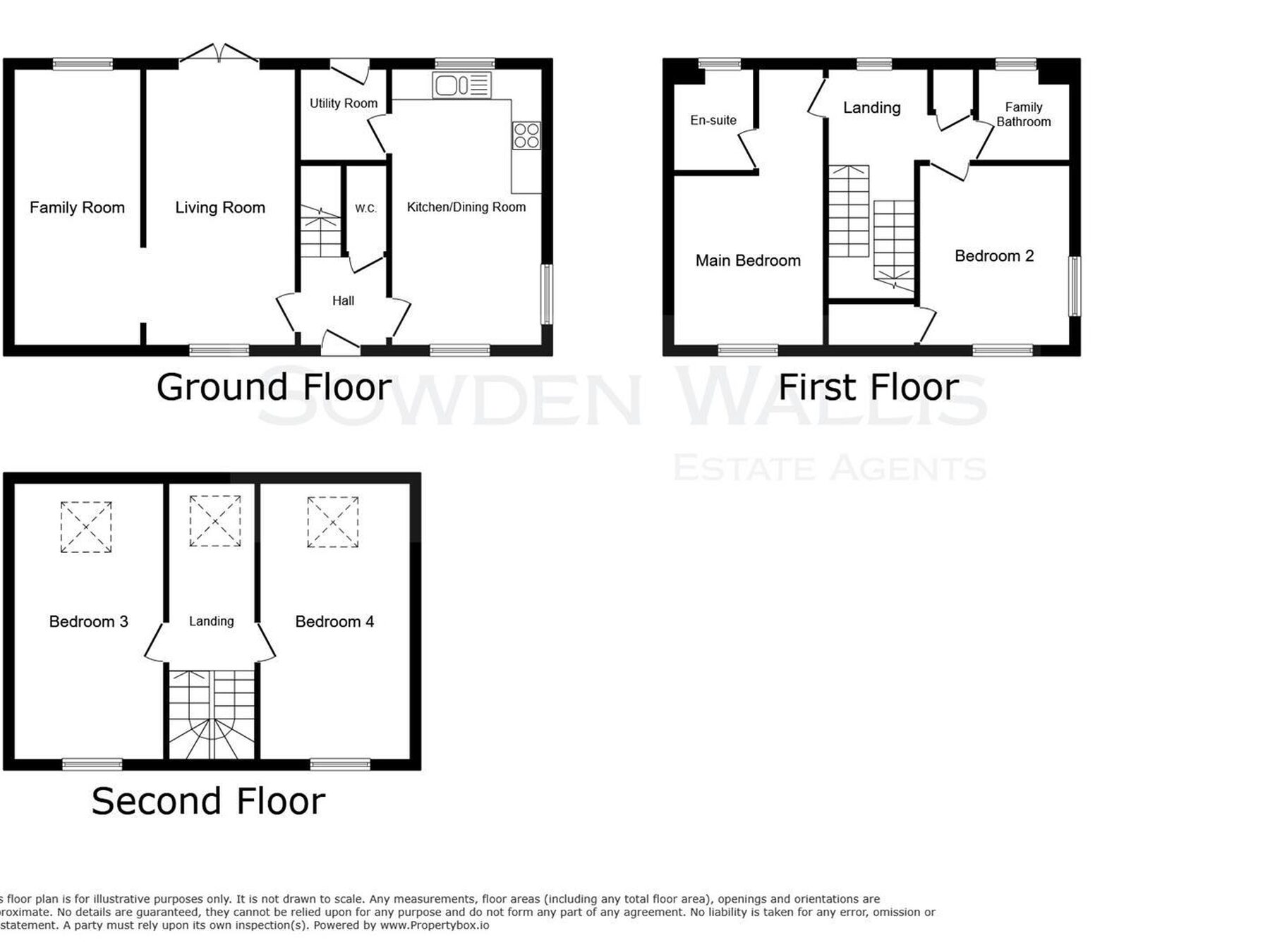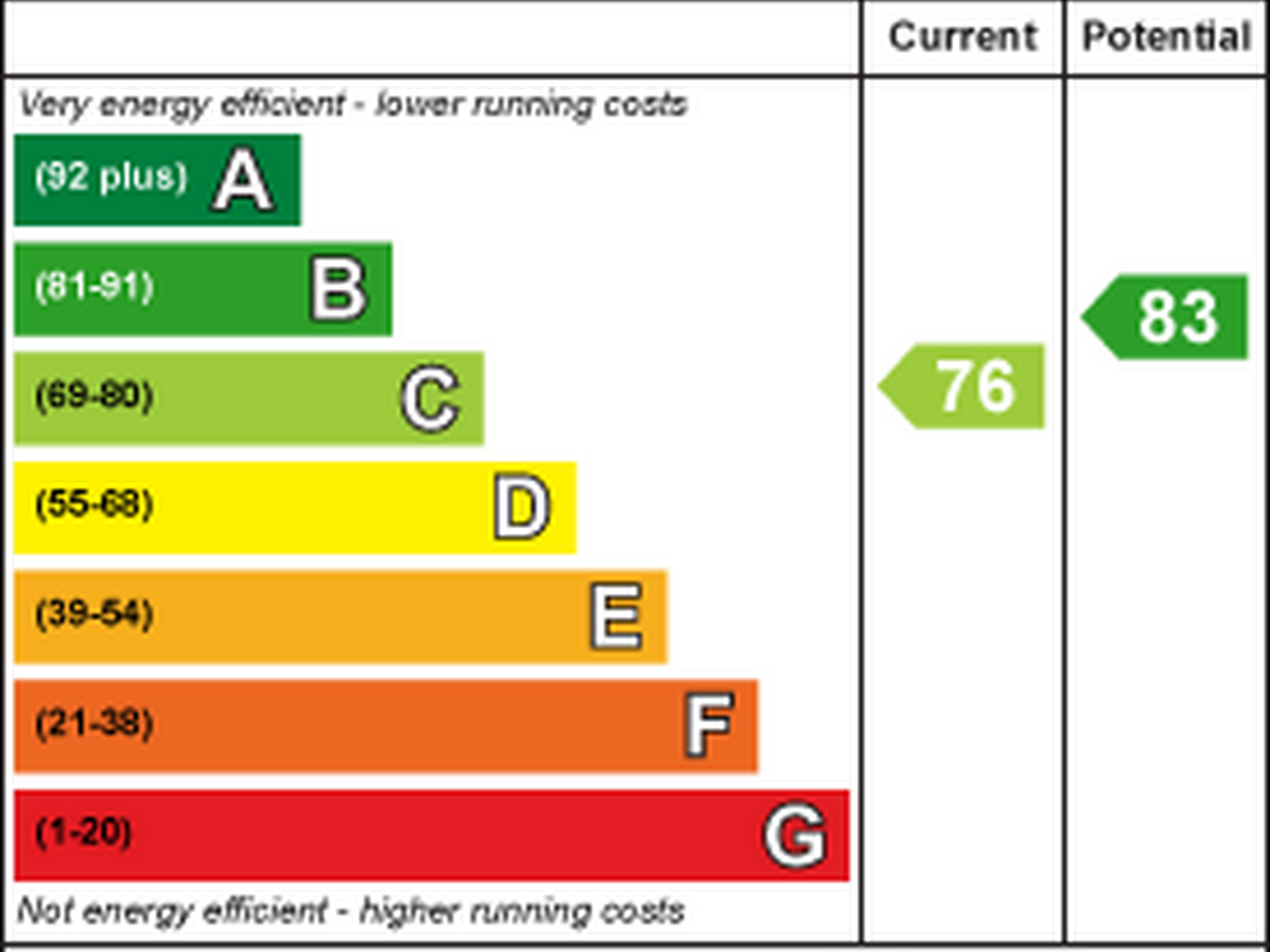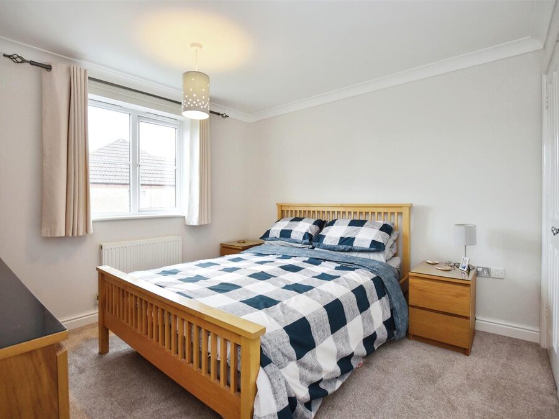4 Bedroom House
Elgar Way, Stamford
Guide Price
£445,000 Sold STC
Property Type
House - Link Detached
Bedroom
4
Bathroom
2
Tenure
Freehold
Call us
01780 754737Property Description
This four double bedroom link-detached family home offers versatile accommodation set over three floors, all set within a cul-de-sac location. There is a tri-aspect kitchen diner, sitting room and family room, as well as an en-suite to the main bedroom.
The accommodation comprises: - Entrance hall, cloakroom, sitting room, family room, kitchen diner, utility room, landing, Main bedroom with en-suite, second bedroom, family bathroom, second landing and two further double bedrooms.
To the front is off street parking, whilst to the rear is an enclosed patio and lawn family garden. The property sides onto a play park and provides access to the town centre and local countryside.
The accommodation comprises: - Entrance hall, cloakroom, sitting room, family room, kitchen diner, utility room, landing, Main bedroom with en-suite, second bedroom, family bathroom, second landing and two further double bedrooms.
To the front is off street parking, whilst to the rear is an enclosed patio and lawn family garden. The property sides onto a play park and provides access to the town centre and local countryside.
Key Features
- Four bedroom family home
- Link detached property
- Kitchen diner & utility room
- Sitting room & Family room
- Main bedroom with en-suite
- Accommodation over three floors
- Gas fired central heating
- Patio & lawn garden, & off street parking
- Siding onto a park
- Council Tax Band - E, EPC - C
Floor Plan

Dimensions
Sitting Room -
5.44m x 3.12m (17'10 x 10'3)
Family Room -
4.93m x 2.44m max (16'2 x 8' max)
Kitchen Diner -
5.44m x 2.90m (17'10 x 9'6)
Utility Room -
1.93m x 1.83m (6'4 x 6')
Main Bedroom -
5.46m x 3.10m max (17'11 x 10'2 max)
Bedroom Two -
3.45m x 2.90m (11'4 x 9'6)
Bedroom Three -
4.34m x 2.90m max (14'3 x 9'6 max)
Bedroom Four -
4.27m x 3.18m max (14' x 10'5 max)
