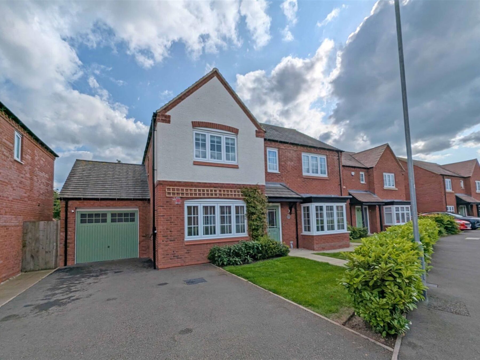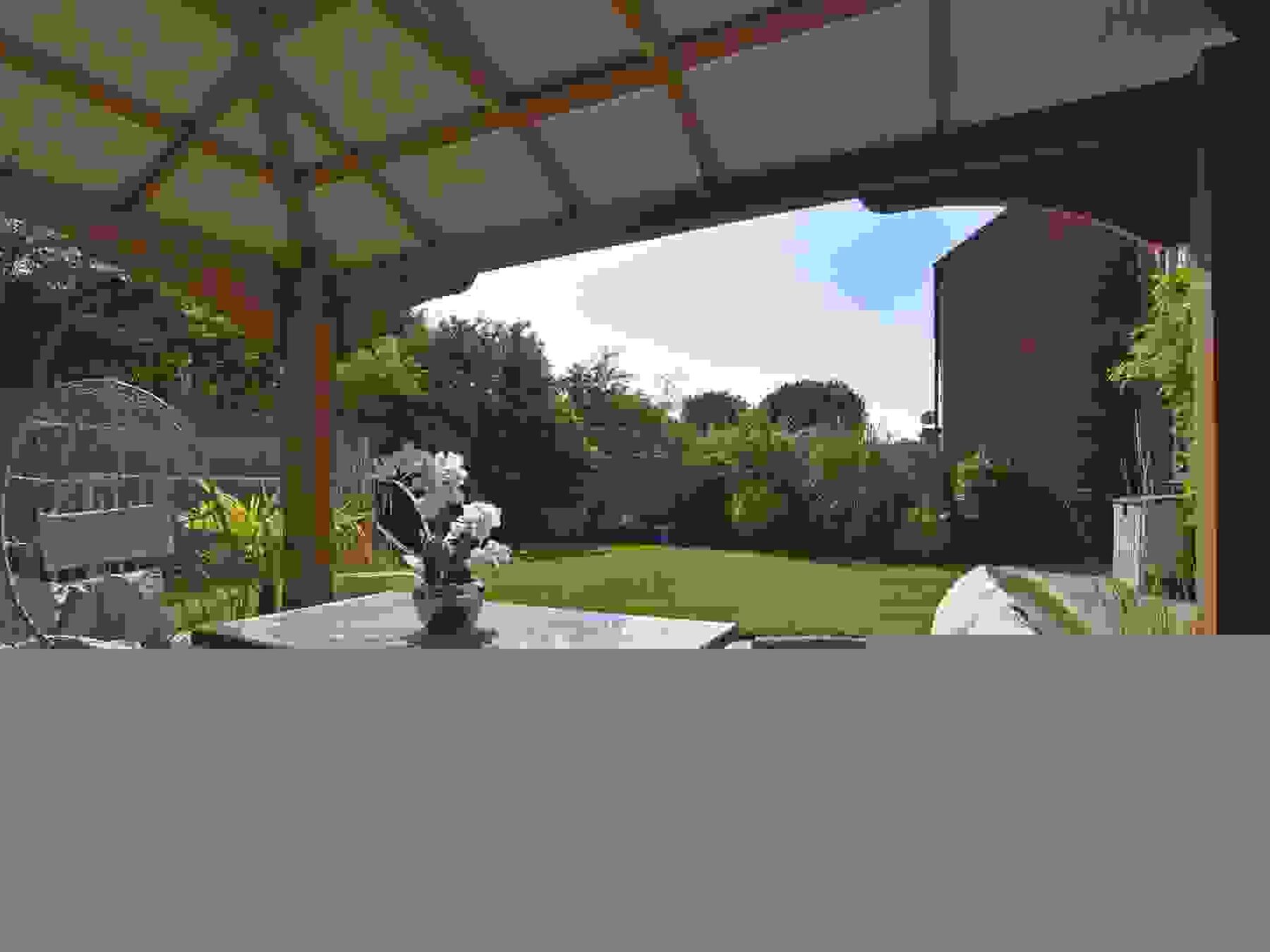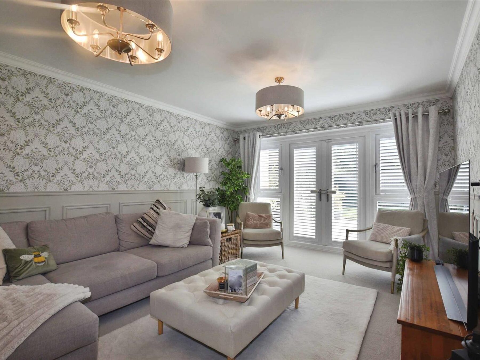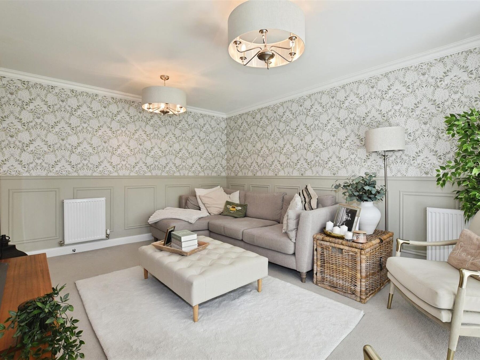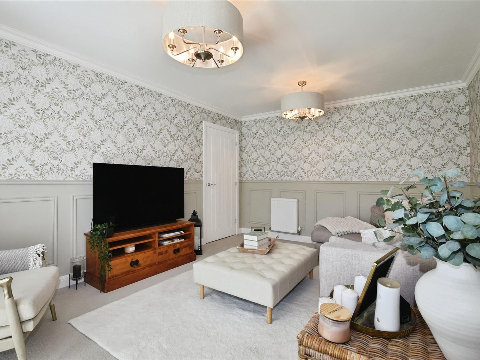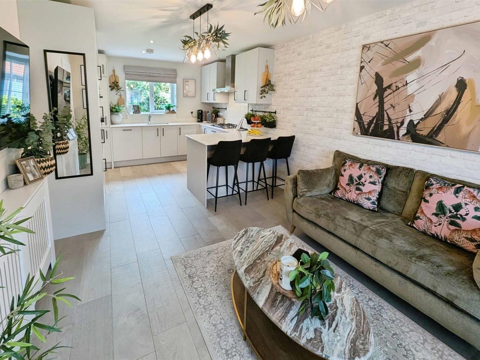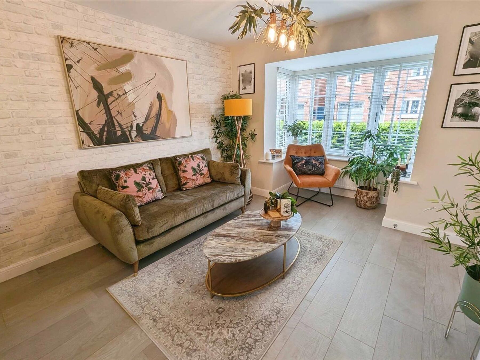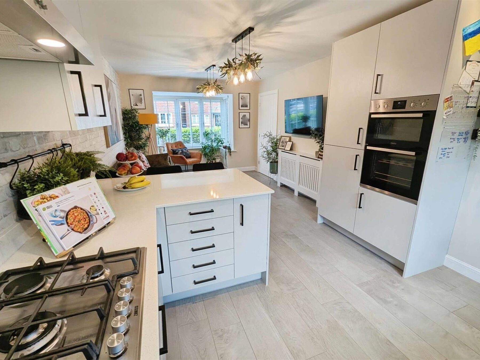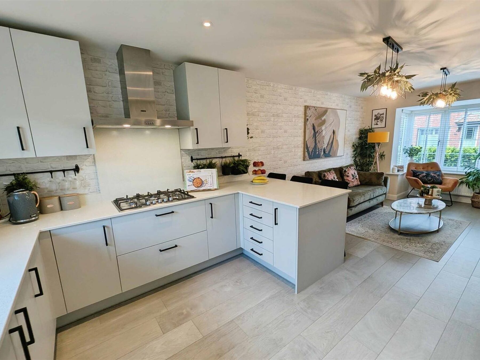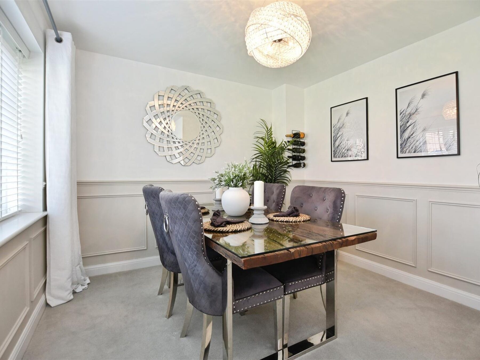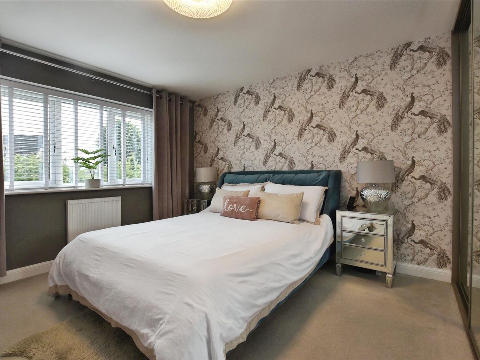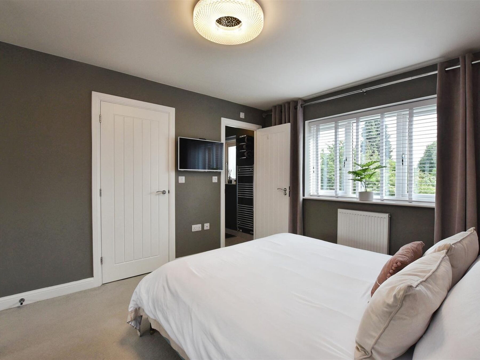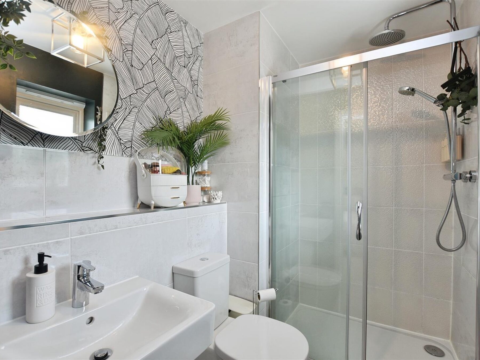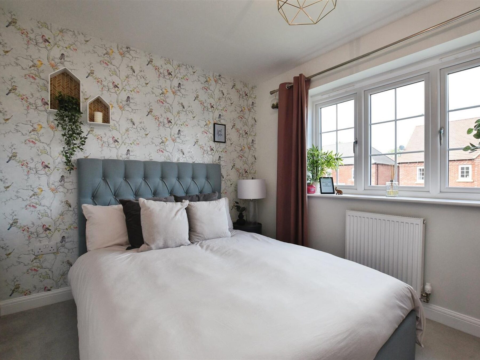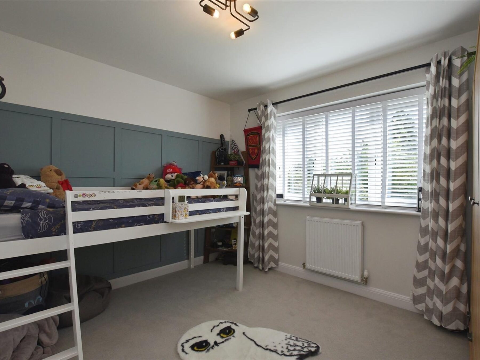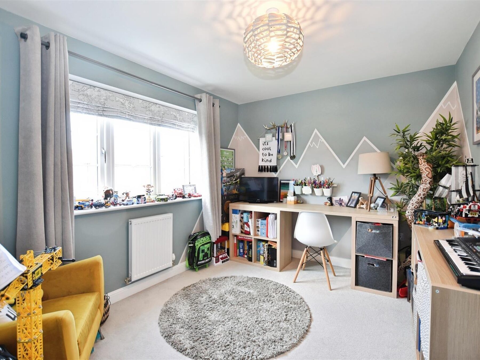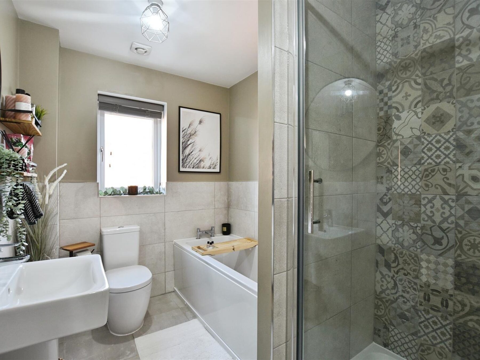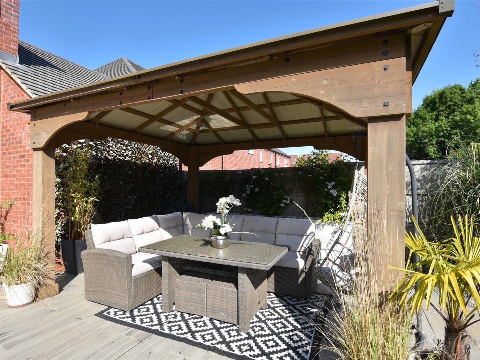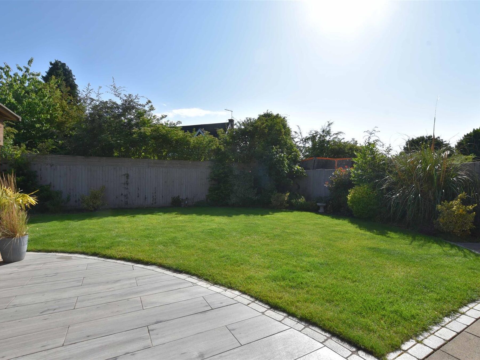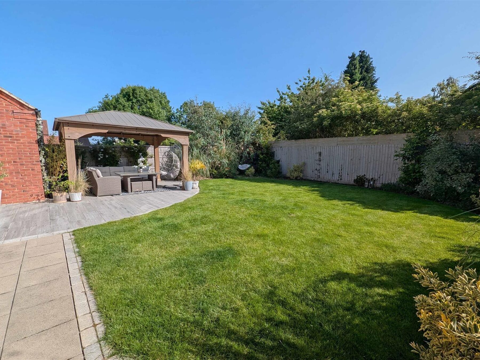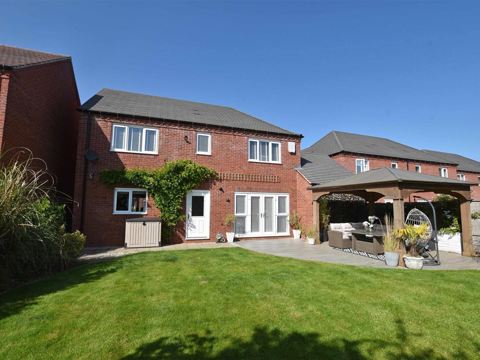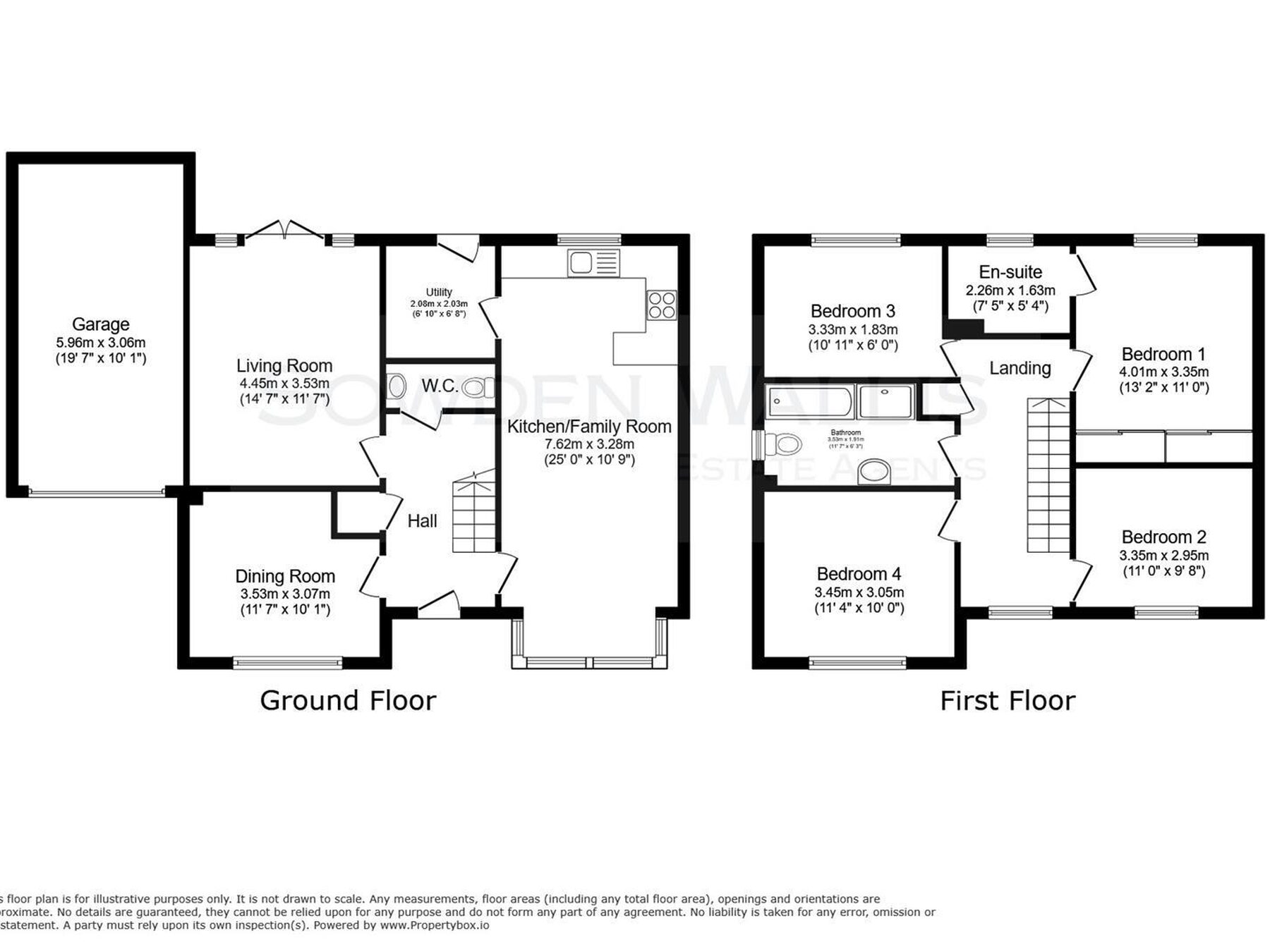4 Bedroom House
Elmlands Close, Aston-On-Trent, Derby
Guide Price
£550,000
Property Type
House - Detached
Bedroom
4
Bathroom
2
Tenure
Freehold
Call us
01780 754737Property Description
Nestled in the charming village of Aston-On-Trent, this immaculately presented detached house on Elmlands Close offers a perfect blend of modern living and comfort. With four spacious bedrooms, this property is ideal for families seeking a welcoming home. The two well-appointed reception rooms provide ample space for relaxation and entertaining, while the stylish open-plan kitchen family room serves as the heart of the home, perfect for gatherings and culinary delights.
The property boasts two modern bathrooms, ensuring convenience for all family members. For those with vehicles, there is parking available for up to three cars, making it easy for you and your guests to come and go as you please.
Situated with easy access to Derby and the A50, this location is perfect for commuters and those who enjoy the convenience of nearby amenities. Families will appreciate the proximity to a popular primary school, making the morning school run a breeze.
The landscaped garden is a true highlight, featuring a lovely pergola and patio area, ideal for outdoor dining and relaxation during the warmer months. This delightful outdoor space provides a serene retreat for both children and adults alike.
In summary, this stunning property in Aston-On-Trent is a rare find, combining modern elegance with practical living. It is a wonderful opportunity for anyone looking to settle in a vibrant community while enjoying the comforts of a well-designed home.
The property boasts two modern bathrooms, ensuring convenience for all family members. For those with vehicles, there is parking available for up to three cars, making it easy for you and your guests to come and go as you please.
Situated with easy access to Derby and the A50, this location is perfect for commuters and those who enjoy the convenience of nearby amenities. Families will appreciate the proximity to a popular primary school, making the morning school run a breeze.
The landscaped garden is a true highlight, featuring a lovely pergola and patio area, ideal for outdoor dining and relaxation during the warmer months. This delightful outdoor space provides a serene retreat for both children and adults alike.
In summary, this stunning property in Aston-On-Trent is a rare find, combining modern elegance with practical living. It is a wonderful opportunity for anyone looking to settle in a vibrant community while enjoying the comforts of a well-designed home.
Key Features
- Immaculately presented family home
- Stunning open plan kitchen family room
- Two further reception rooms
- Four double bedrooms
- Main Bedroom with en-suite
- Landscaped garden with pergola patio area
- Gas fired central heating
- Off street parking & single garage
- Council Tax Band - E,
- EPC - B
Floor Plan

Dimensions
Entrance Hall -
3.58m x 2.06m (11'9 x 6'9)
Sitting Room -
4.45m x 3.53m (14'7 x 11'7)
Dining Room -
3.53m x 3.07m (11'7 x 10'1)
Kitchen Family Room -
6.78m min, 7.62m into bay x 3.28m (22'3 min, 25' i
Utility Room -
2.08m x 2.03m (6'10 x 6'8)
Landing -
5.05m x 2.18m (16'7 x 7'2)
Main Bedroom -
4.11m into fitted wardrobes x 3.35m (13'6 into fit
En-suite -
2.26m x 1.63m (7'5 x 5'4)
Bedroom Two -
3.35m x 2.59m (11' x 8'6)
Bedroom Three -
3.33m x 2.74m (10'11 x 9')
Bedroom Four -
3.45m x 2.77m (11'4 x 9'1)
Family Bathroom -
3.45m x 1.91m (11'4 x 6'3)
