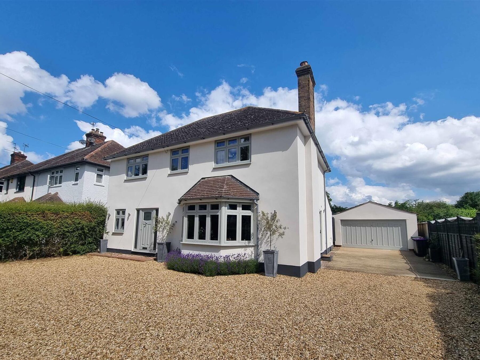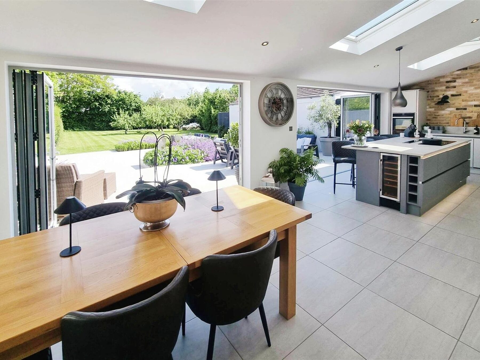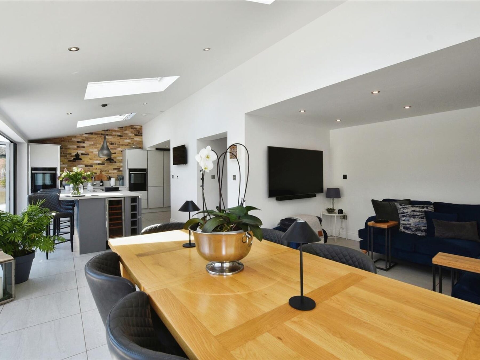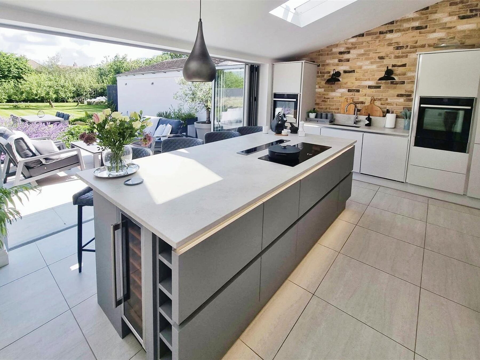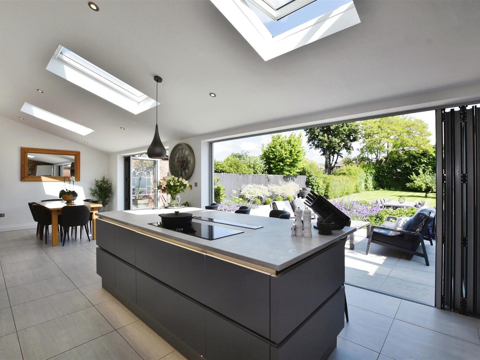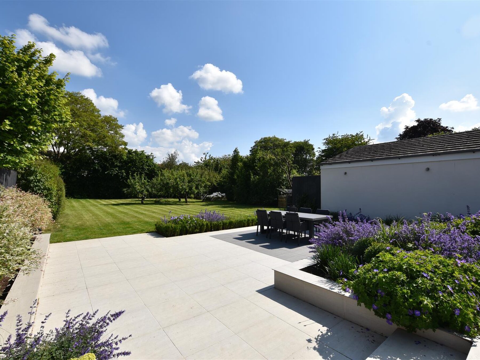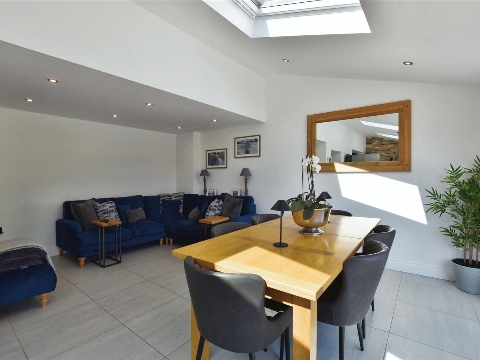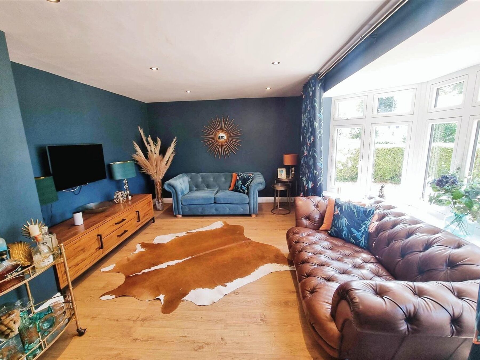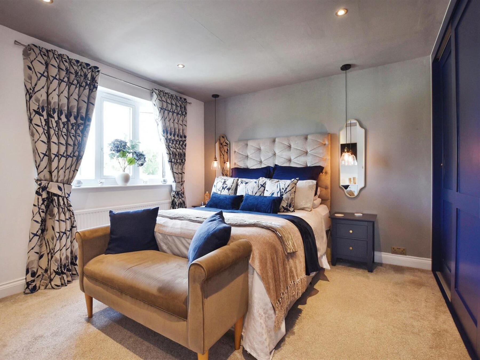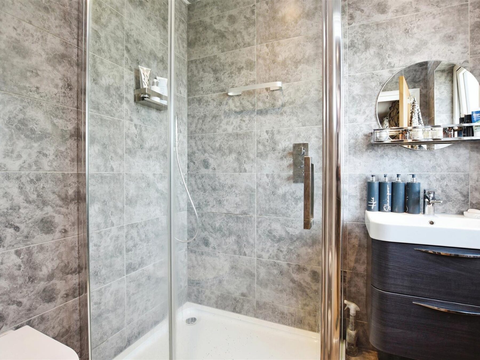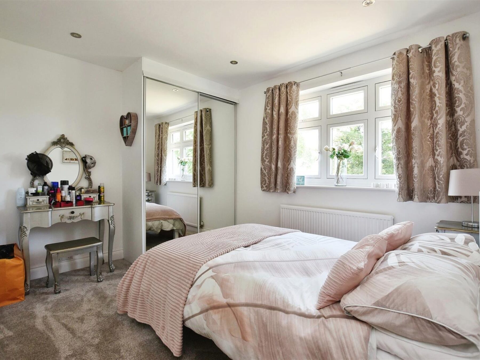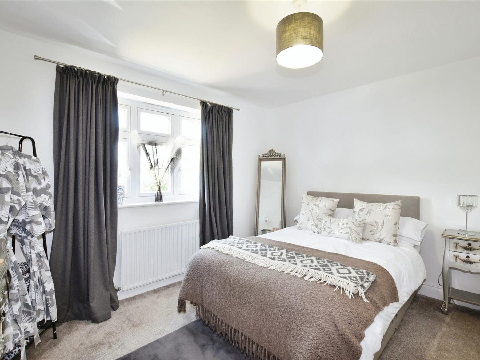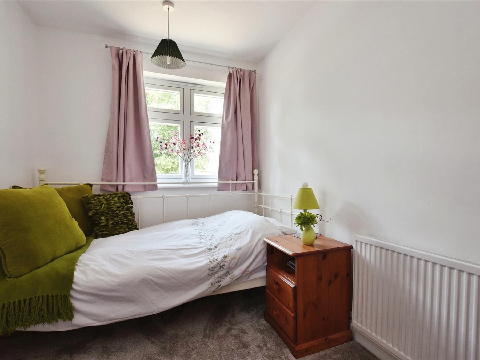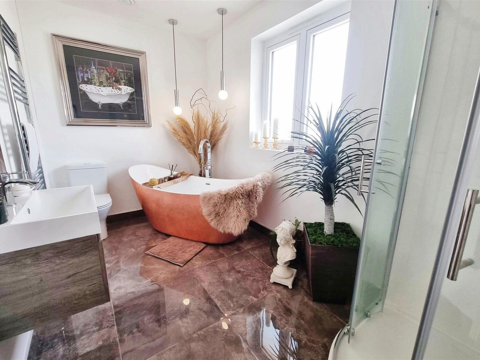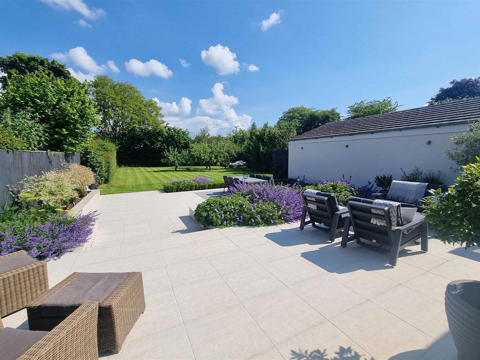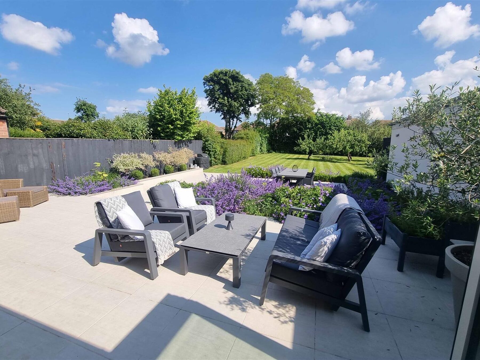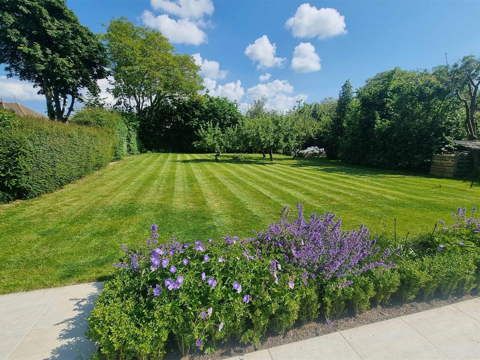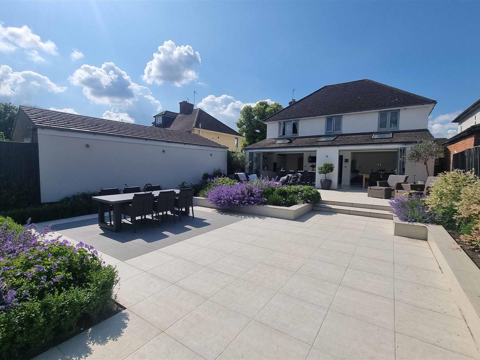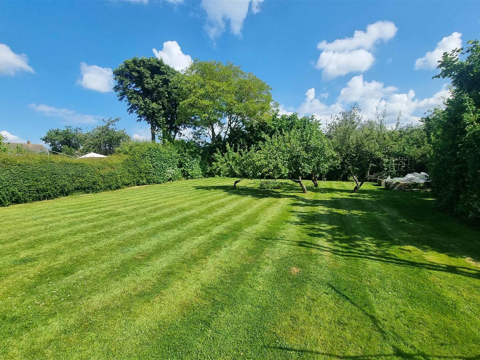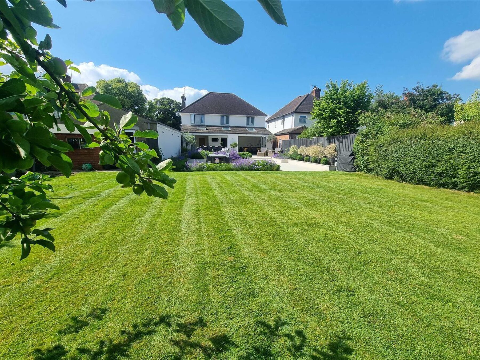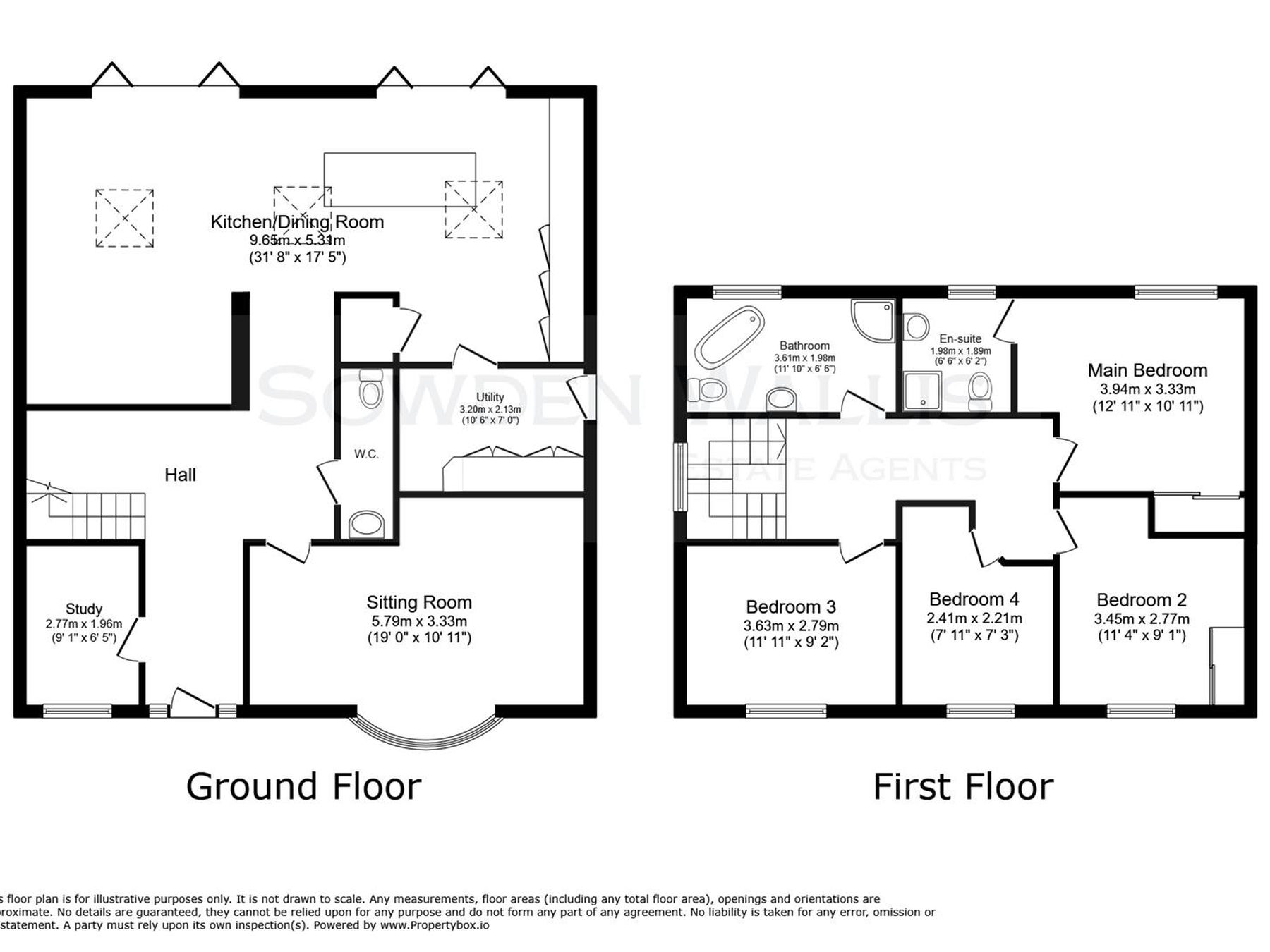4 Bedroom House
Empingham Road, Stamford
Guide Price
£985,000
Property Type
House - Detached
Bedroom
4
Bathroom
2
Tenure
Freehold
Call us
01780 754737Property Description
This beautifully extended and renovated detached home comes with a stunning open plan living kitchen that has bi-fold doors, opening onto the generous patio and lawn garden. The property has been finished to a high standard throughout and provides easy access to local schooling, the town centre and transport links.
The accommodation comprises:- Entrance hall, bay fronted sitting room, study, cloakroom, open plan living kitchen space, utility room, landing, Main bedroom with fitted wardrobes and en-suite, three further bedrooms and family bathroom.
To the rear of the property is an impressive, two tiered patio area with raised flower beds, a good sized lawn with fruit trees and mature hedged borders. There is ample off street parking that leads to the double garage benefitting from power and light.
NO CHAIN
The accommodation comprises:- Entrance hall, bay fronted sitting room, study, cloakroom, open plan living kitchen space, utility room, landing, Main bedroom with fitted wardrobes and en-suite, three further bedrooms and family bathroom.
To the rear of the property is an impressive, two tiered patio area with raised flower beds, a good sized lawn with fruit trees and mature hedged borders. There is ample off street parking that leads to the double garage benefitting from power and light.
NO CHAIN
Key Features
- Extended detached home
- Stunning open plan kitchen diner
- Bi-fold doors opening on the impressive patio
- Four bedrooms
- Finished to a high standard
- Main bedroom with en-suite
- Gas fired central heating
- Double garage and ample parking
- Easy access to town centre and local schooling
- NO CHAIN, Council Tax Band - F, EPC -
Floor Plan

Dimensions
Cloakroom -
2.06m x 0.89m (6'9 x 2'11)
Sitting Room -
5.79m x 3.33m max, 2.77m min (19' x 10'11 max, 9'1
Open Plan Living Kitchen -
9.65m x 5.31m max, 3.02m min (31'8 x 17'5 max, 9'1
Utility Room -
3.20m x 1.52m (10'6 x 5')
Study -
2.77m x 1.91m (9'1 x 6'3)
Main Bedroom -
3.94m x 3.33m (12'11 x 10'11)
En-suite -
2.03m x 1.70m (6'8 x 5'7)
Bedroom Two -
3.45m x 2.77m (11'4 x 9'1)
Bedroom Three -
3.63m x 2.79m (11'11 x 9'2)
Bedroom Four -
3.56m max, 2.41m min x 2.21m (11'8 max, 7'11 min x
Family Bathroom -
3.61m x 1.98m (11'10 x 6'6)
