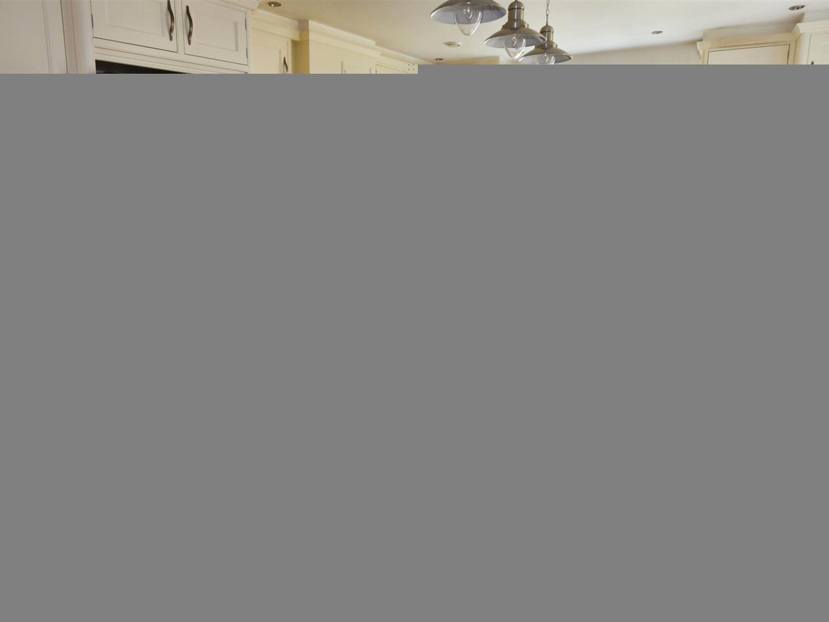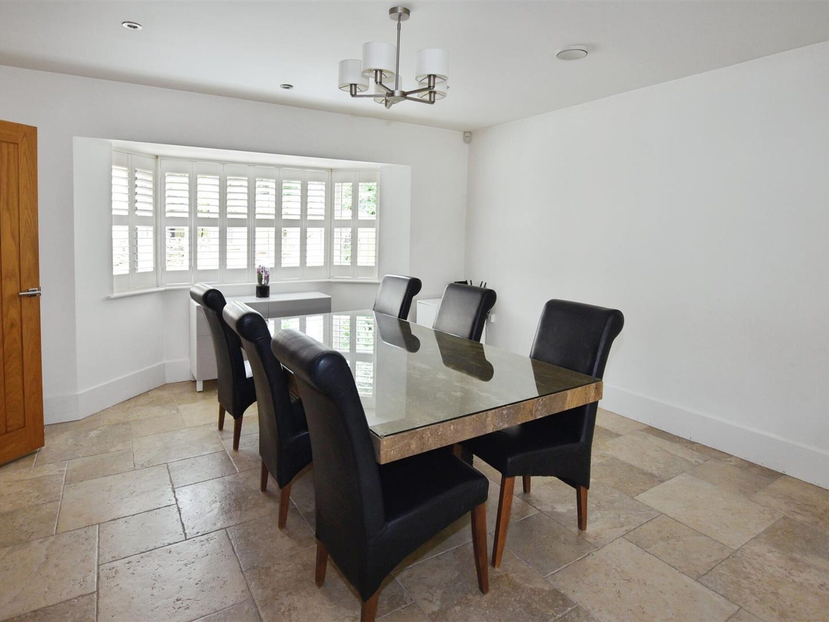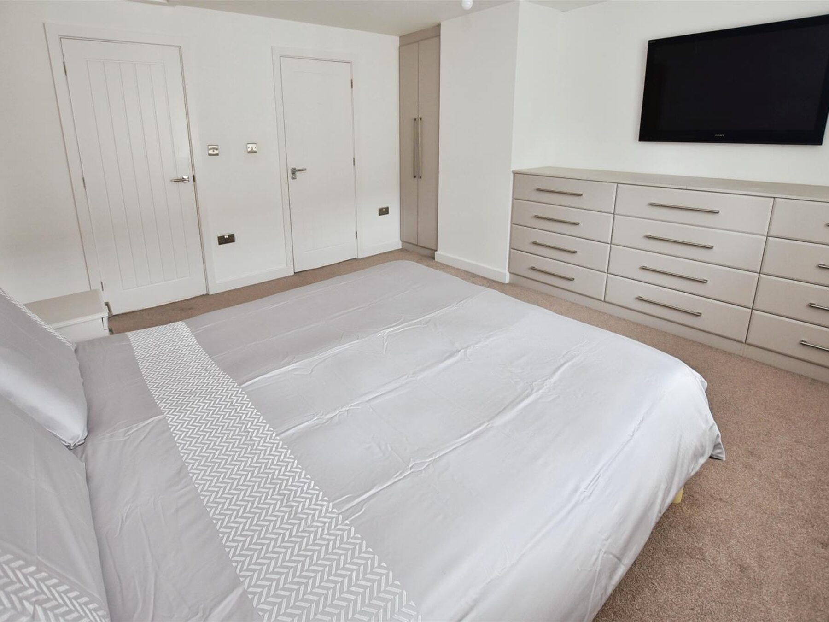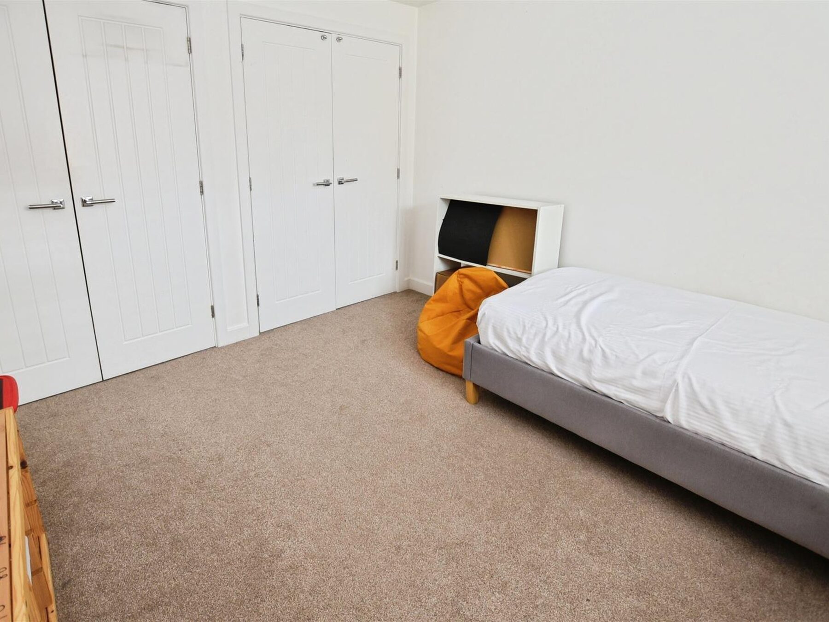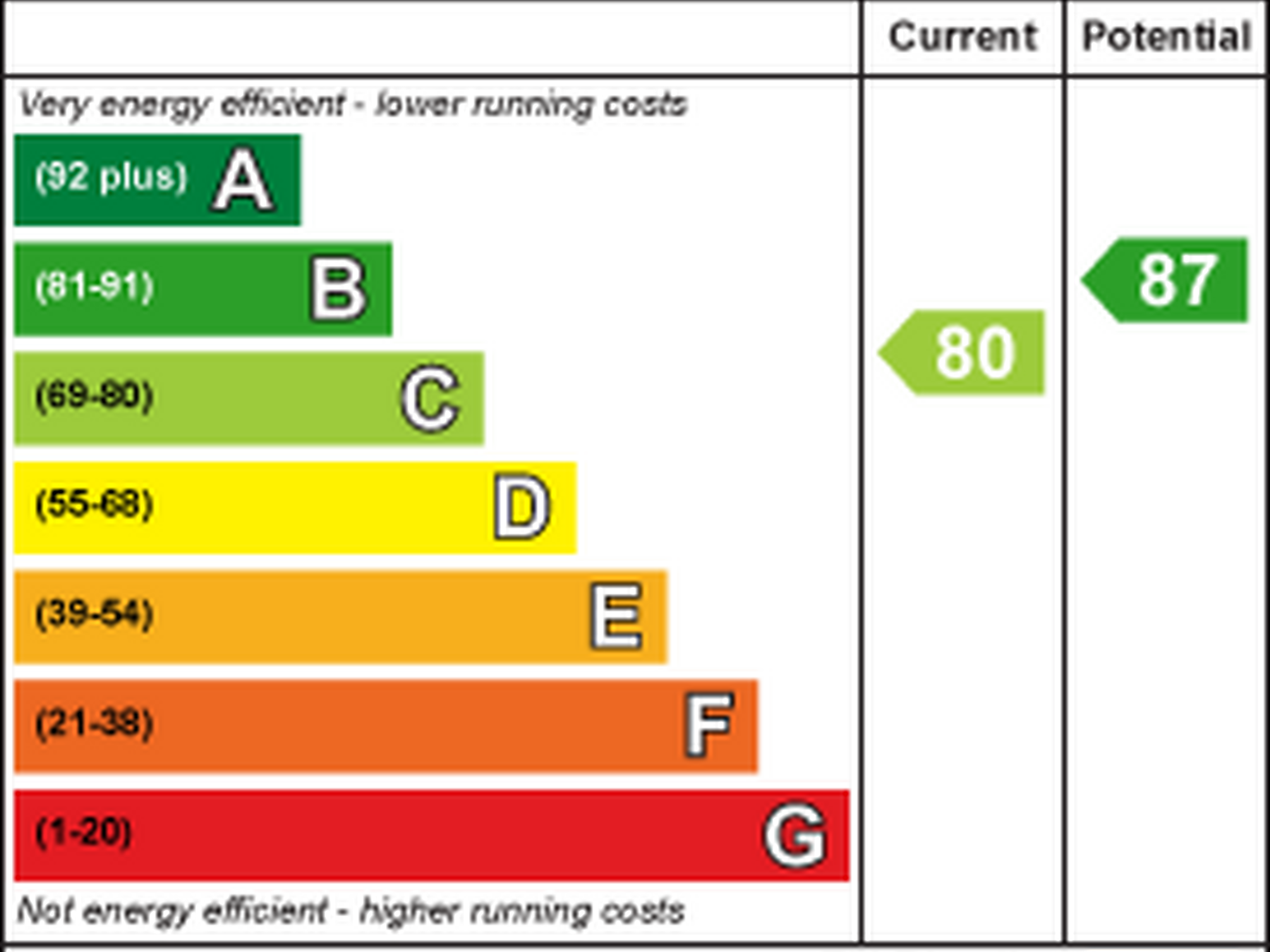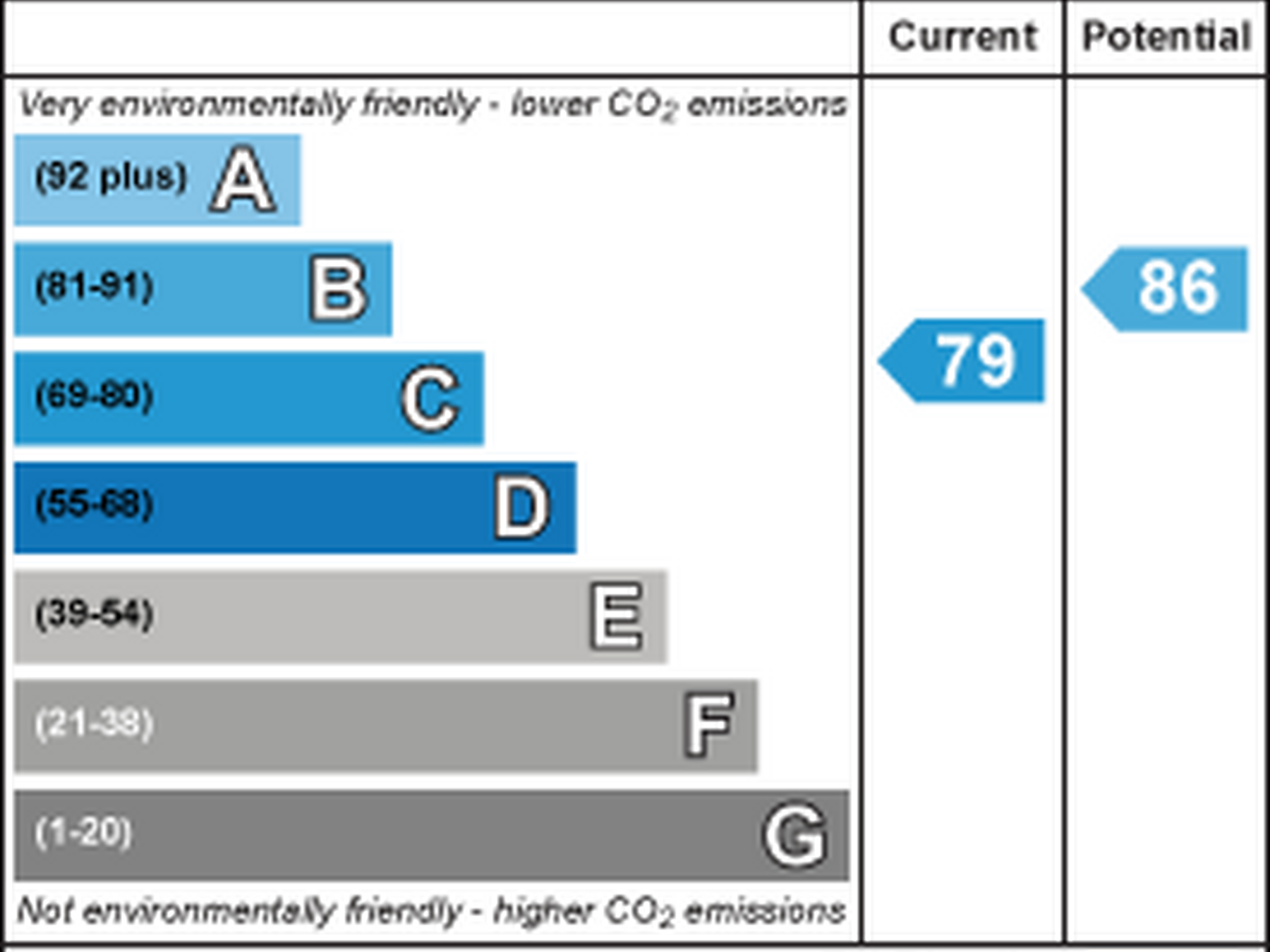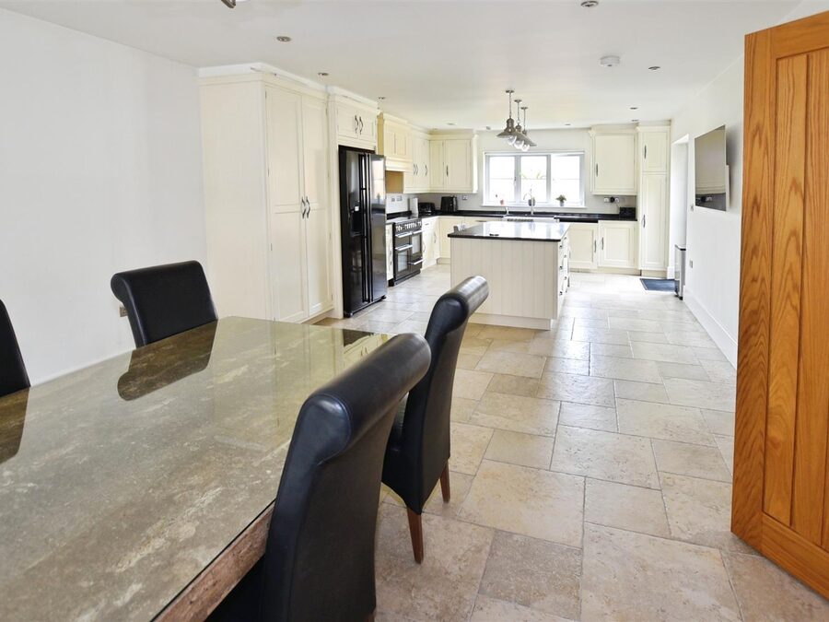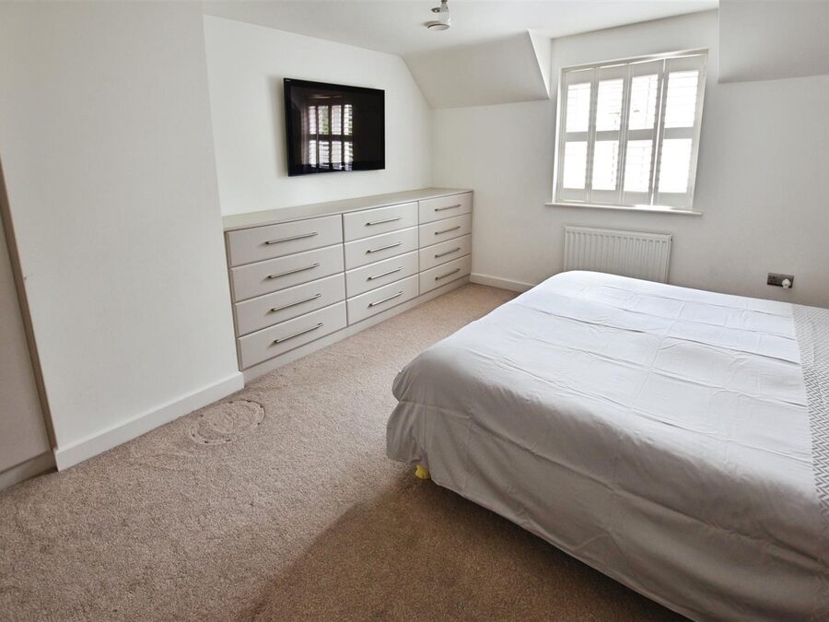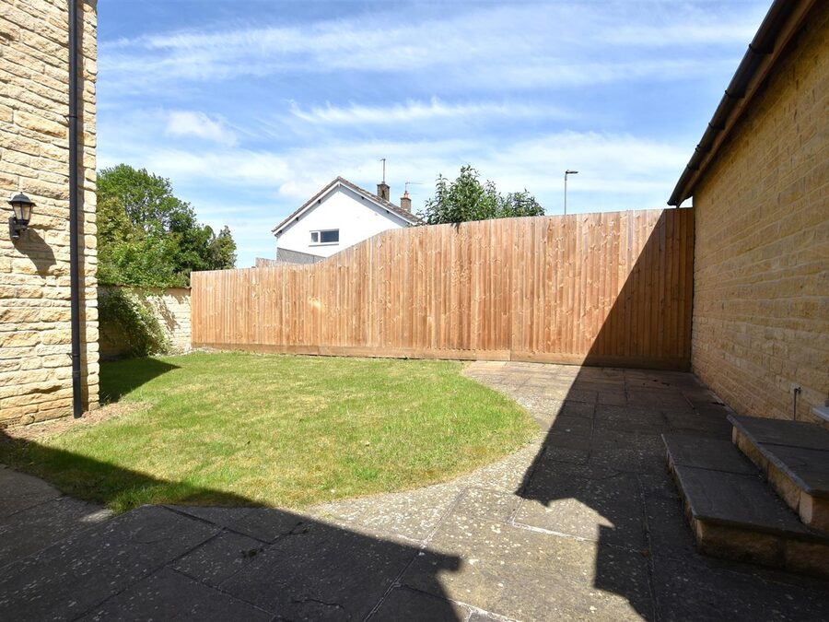4 Bedroom House
Field Close, Collyweston, Stamford
Guide Price
£635,000
Property Type
House - Detached
Bedroom
4
Bathroom
2
Tenure
Freehold
Call us
01780 754737Property Description
This exceptional stone built home situated in the popular village of Collyweston has been finished to a high standard throughout.
The well proportioned accommodation compromises of: entrance hall with built in storage cupboard, wc, dual aspect sitting room with solid oak floor and woodburning stove. The kitchen diner has been designed with a chef in mind with top of the range Neff appliances, granite work surfaces, Perrin and Rowe sink and Tap, Qooker hot water tap and stone flooring. The kitchen offers a fabulous entertaining space and must be seen to be appreciated.
To the first floor is the principle suite with walk in wardrobe and en-suite shower room, a second bedroom with en-suite toilet, two further bedrooms and a large family bathroom with feature freestanding bath and walk in shower.
To the rear of the property is an enclosed rear garden offering a sun trap patio area and lawn area. There is also a driveway offering off road parking for two cars as well as a double garage with electric door.
The well proportioned accommodation compromises of: entrance hall with built in storage cupboard, wc, dual aspect sitting room with solid oak floor and woodburning stove. The kitchen diner has been designed with a chef in mind with top of the range Neff appliances, granite work surfaces, Perrin and Rowe sink and Tap, Qooker hot water tap and stone flooring. The kitchen offers a fabulous entertaining space and must be seen to be appreciated.
To the first floor is the principle suite with walk in wardrobe and en-suite shower room, a second bedroom with en-suite toilet, two further bedrooms and a large family bathroom with feature freestanding bath and walk in shower.
To the rear of the property is an enclosed rear garden offering a sun trap patio area and lawn area. There is also a driveway offering off road parking for two cars as well as a double garage with electric door.
Key Features
- Modern stone home
- Finished to an high standard
- 32' kitchen diner with granite worksurfaces
- Superb main bedroom with en-suite & walk-in wardrobe
- Stylish family bathroom with walk-in shower and stand alone bath
- Spacious sitting room with wood burner
- Large double garage with electric door
- Easy access to Stamford, A1 & Peterborough
- Enclosed rear patio & lawned garden
- EPC - TBC Council Tax -
Floor Plan

Dimensions
Sitting Room -
6.55m x 4.19m (21'6 x 13'9)
Kitchen Diner -
9.75m x 4.24m (32' x 13'11)
Principle Bedroom -
4.45m x 4.19m (14'7 x 13'9)
Bedroom Two -
3.68m x 3.00m (12'1 x 9'10)
Bedroom Three -
4.24m into wardrobe x 3.10m (13'10" into wardrobe
Bedroom Four -
2.97m x 2.44ms (9'9 x 8's)


