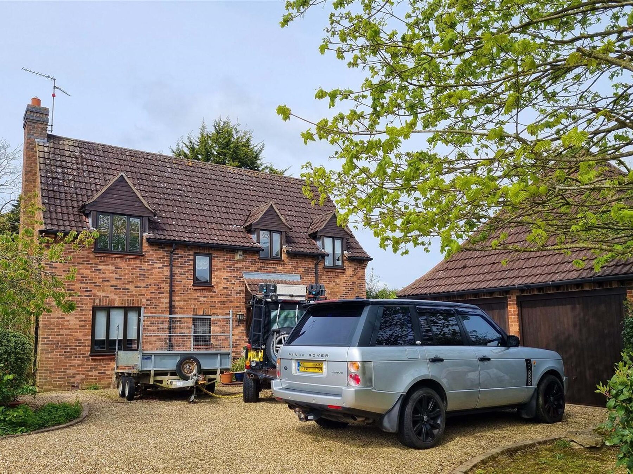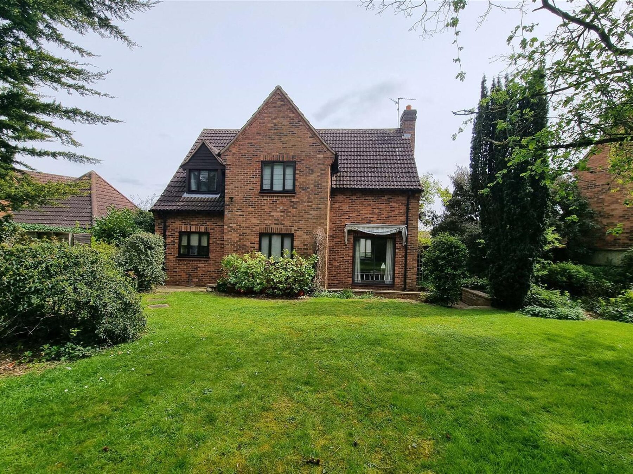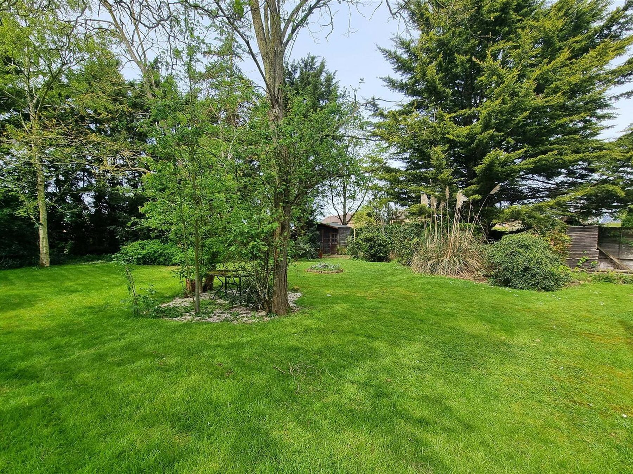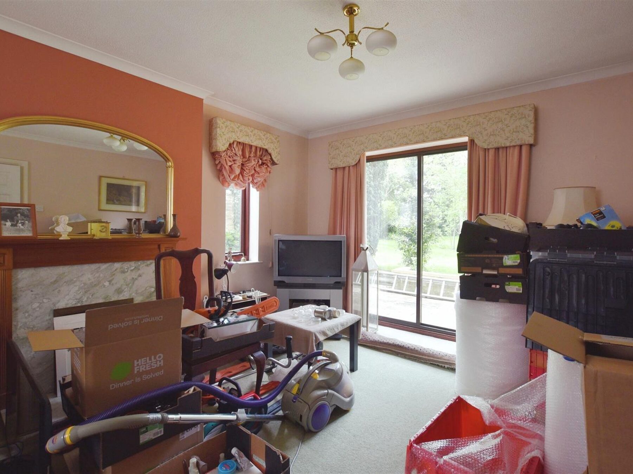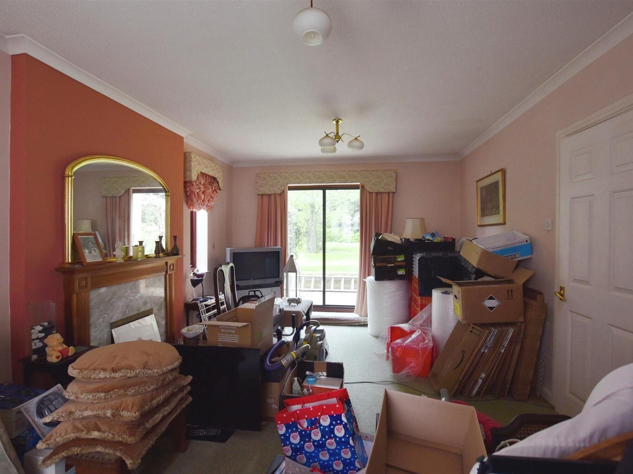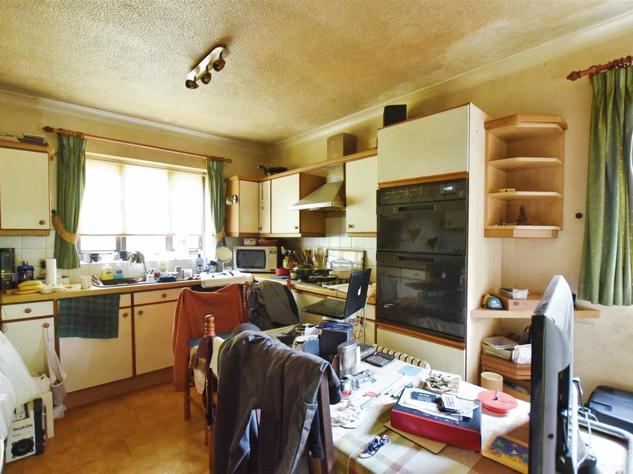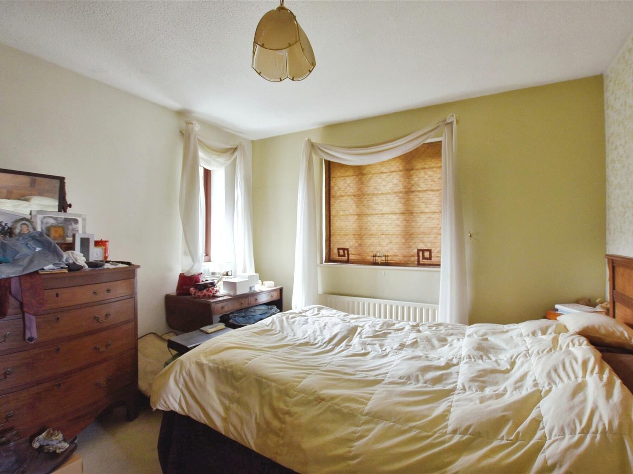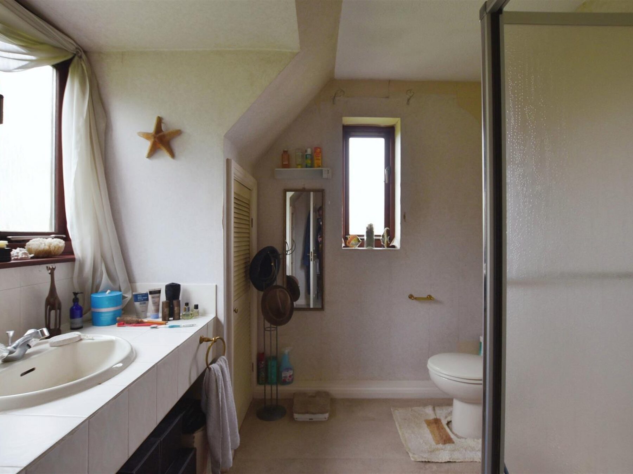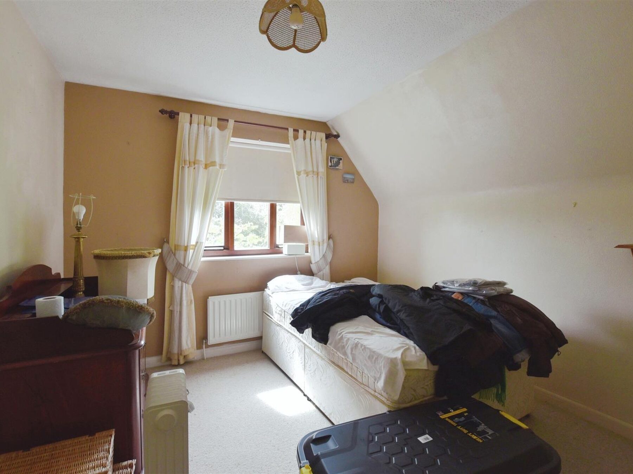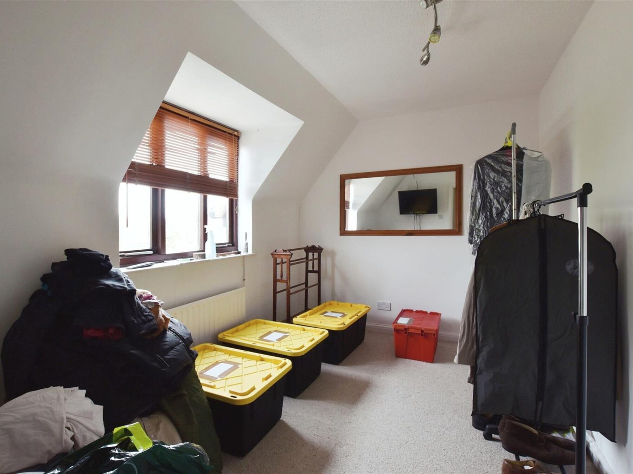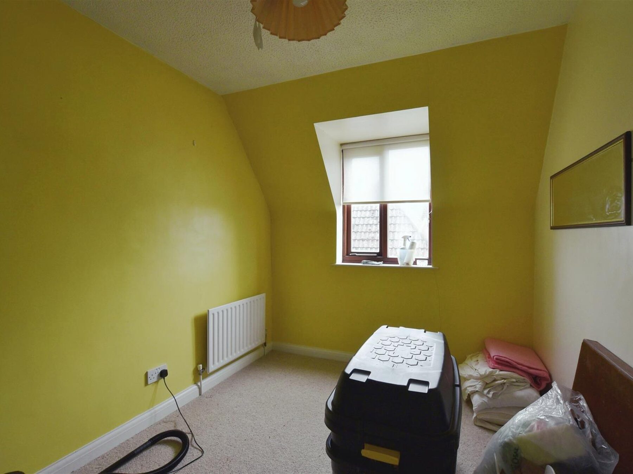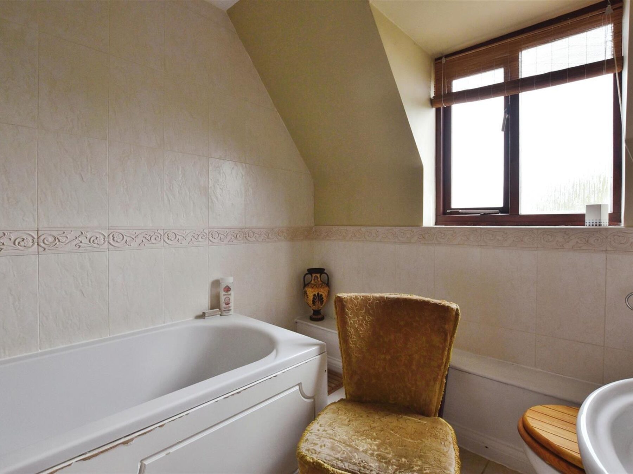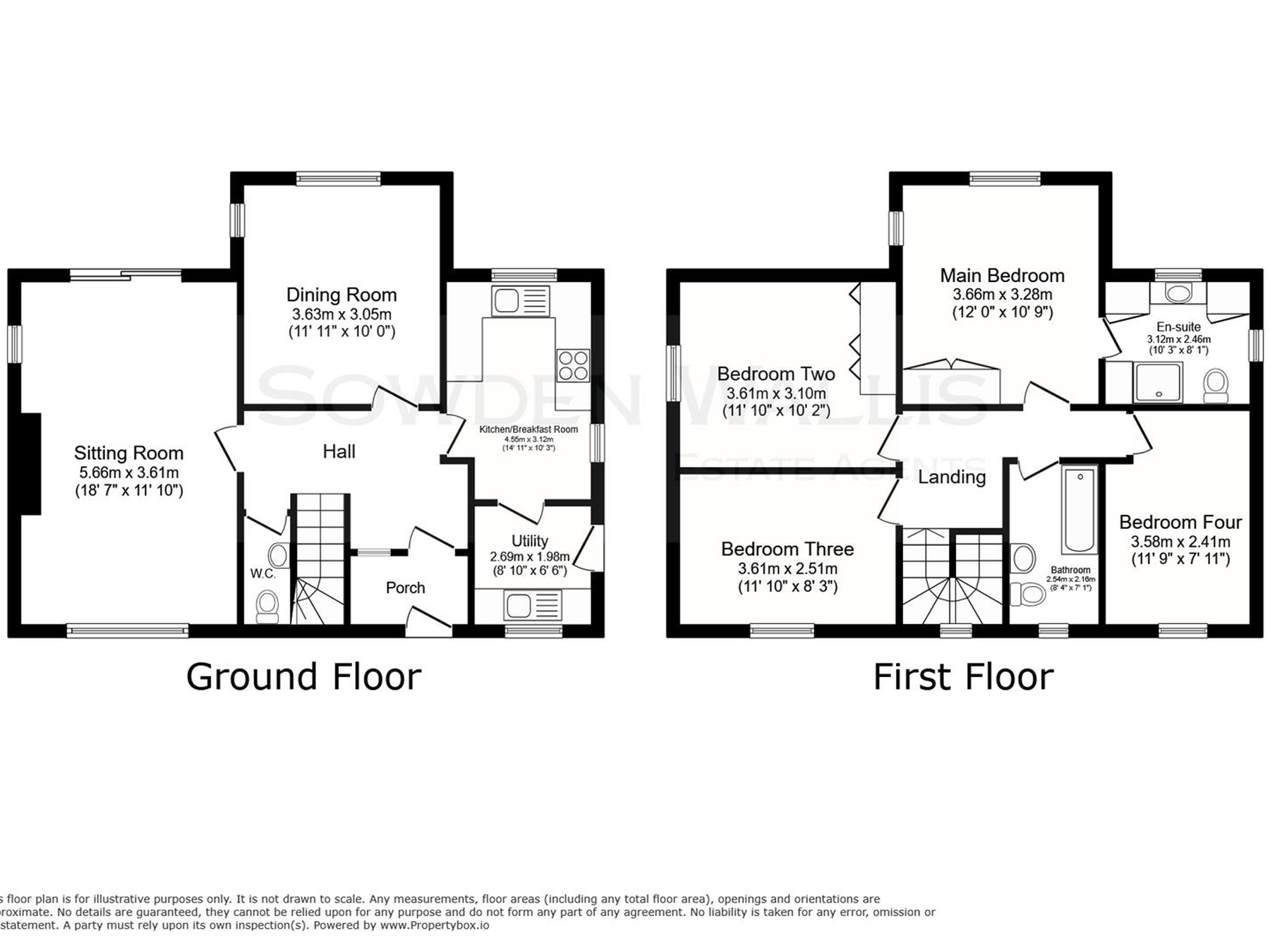4 Bedroom House
Forest Gardens, Stamford
Guide Price
£550,000 Sold STC
Property Type
House - Detached
Bedroom
4
Bathroom
2
Tenure
Freehold
Call us
01780 754737Property Description
Set on a generous plot in a cul-de-sac location, this four bedroom detached family home offers versatile family accommodation and gives easy access to local schooling. The property does require modernisation and offers plenty of potential subject to planning.
The accommodation comprises: - Entrance vestibule, hallway, cloakroom, sitting room, dining room, breakfast kitchen, utility room, landing, Main bedroom with en-suite, three further double bedrooms and a family bathroom.
There is gas fired central heating as well as a double garage, with one half having been converted to a home office. To the front of the property is ample off street parking, whilst to the rear is a large patio & lawn garden.
NO CHAIN
The accommodation comprises: - Entrance vestibule, hallway, cloakroom, sitting room, dining room, breakfast kitchen, utility room, landing, Main bedroom with en-suite, three further double bedrooms and a family bathroom.
There is gas fired central heating as well as a double garage, with one half having been converted to a home office. To the front of the property is ample off street parking, whilst to the rear is a large patio & lawn garden.
NO CHAIN
Key Features
- Four bedroom detached family home
- Set on a generous plot
- Modernisation required
- Two reception rooms and a breakfast kitchen
- Main bedroom with en-suite
- Gas fired central heating
- Cul-de-sac location
- Ample off street parking & a double garage
- Good sized rear lawn garden
- NO CHAIN, Council Tax Band - F, EPC -
Floor Plan

Dimensions
Entrance Vestibule -
1.78m x 1.35m (5'10 x 4'5)
Cloakroom -
1.93m x 0.79m (6'4 x 2'7)
Sitting Room -
5.66m x 3.61m (18'7 x 11'10)
Dining Room -
3.63m x 3.30m (11'11 x 10'10)
Breakfast Kitchen -
4.55m x 3.12m (14'11 x 10'3)
Utility Room -
2.69m x 1.98m (8'10 x 6'6)
Main Bedroom -
3.66m x 3.28m (12' x 10'9)
En-suite -
3.12m x 2.46m (10'3 x 8'1)
Bedroom Two -
3.61m x 3.10m (11'10 x 10'2)
Bedroom Three -
3.61m x 2.51m (11'10 x 8'3)
Bedroom Four -
3.58m x 2.41m (11'9 x 7'11)
Family Bathroom -
2.54m x 2.41m (8'4 x 7'11)
