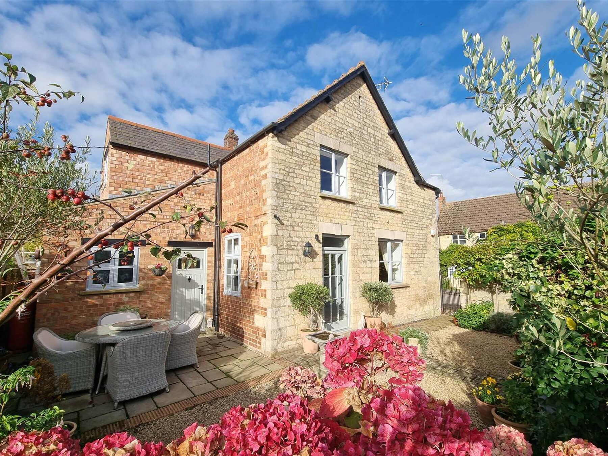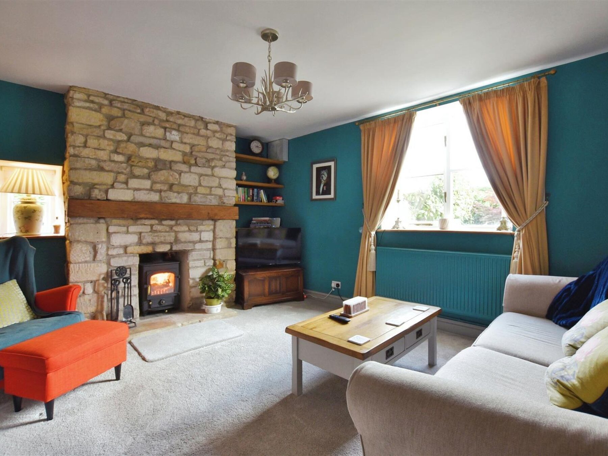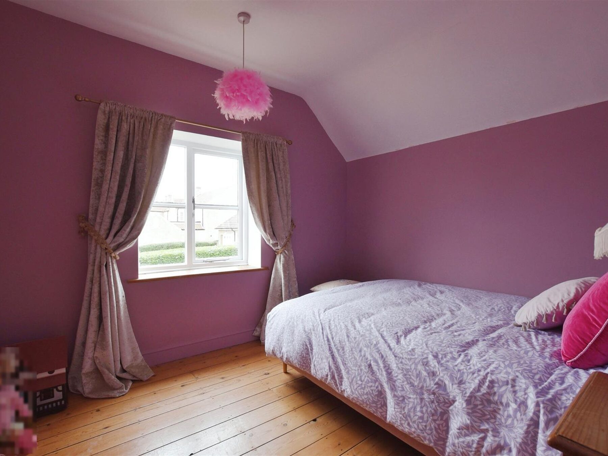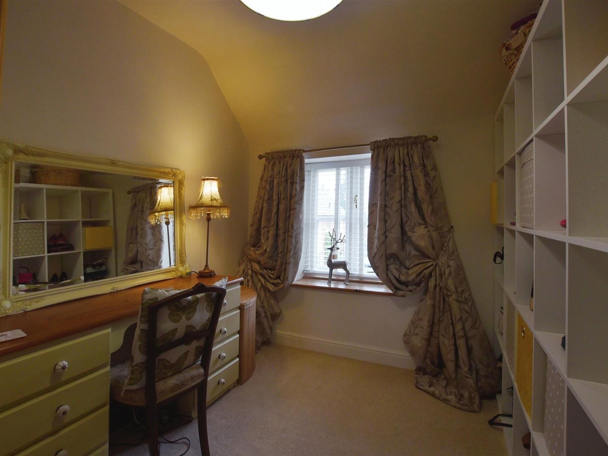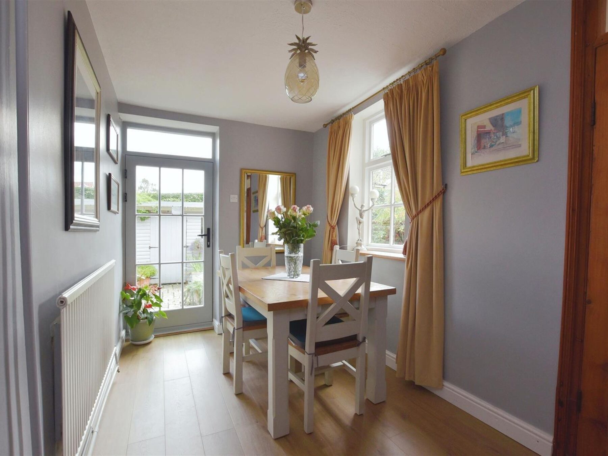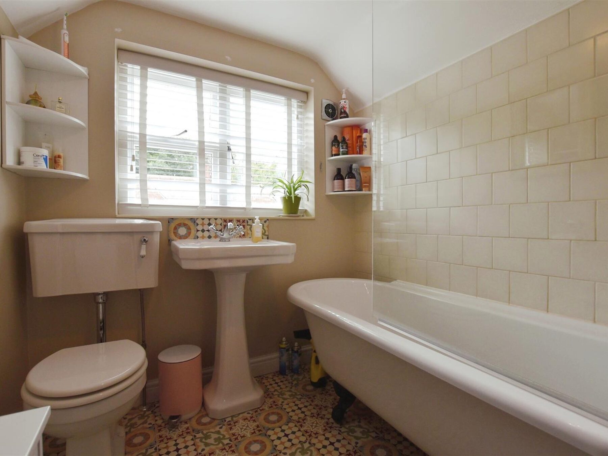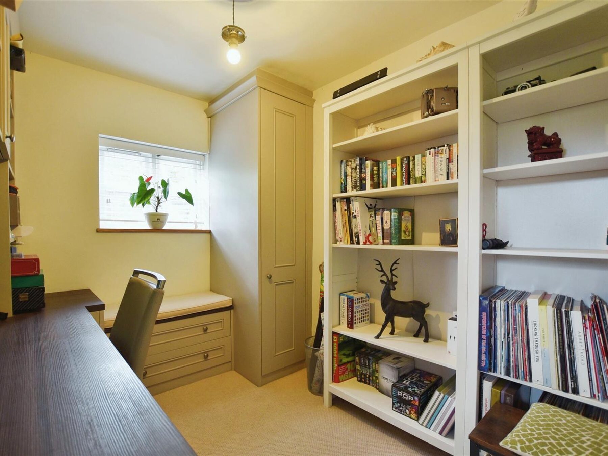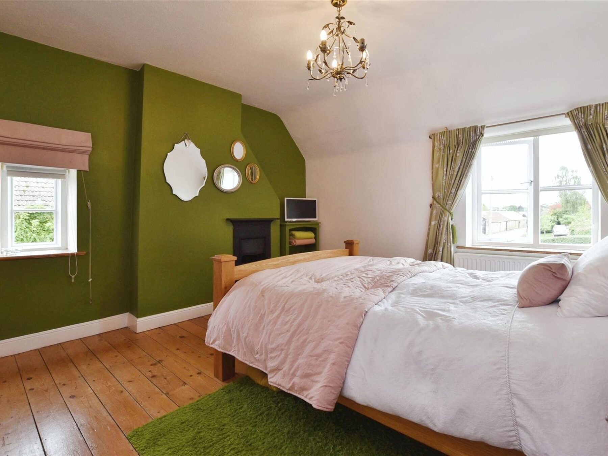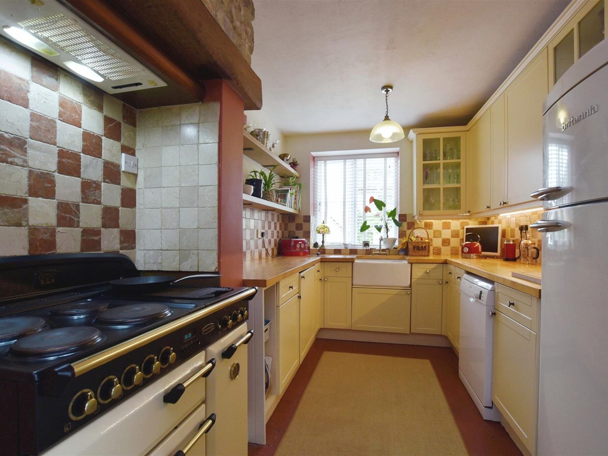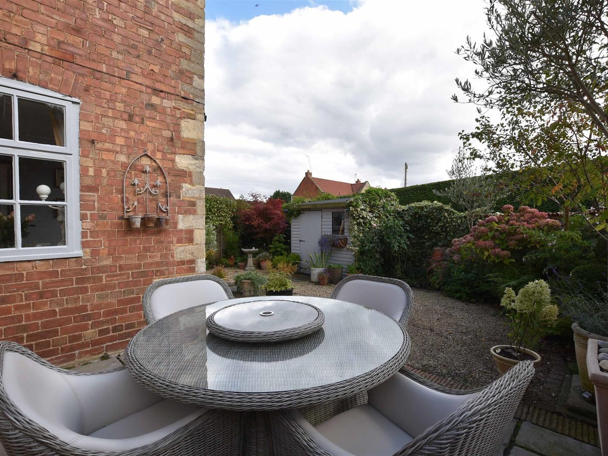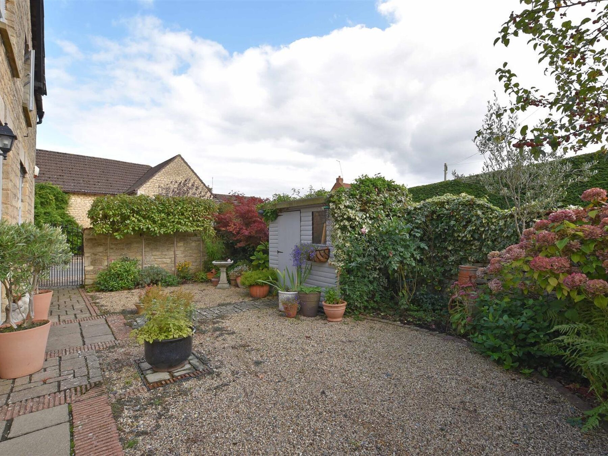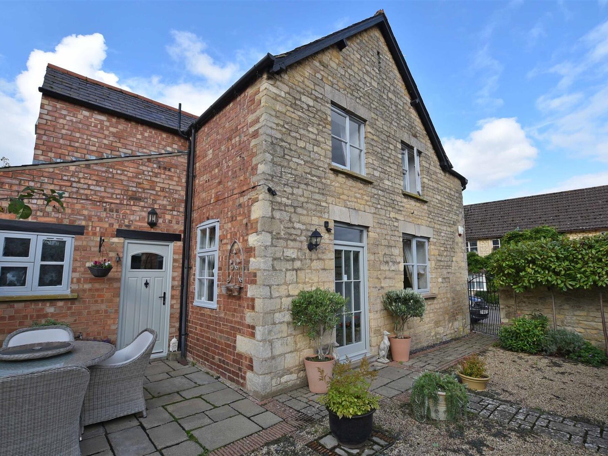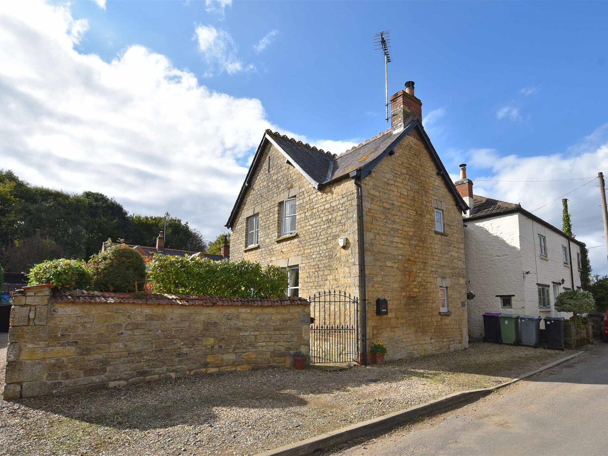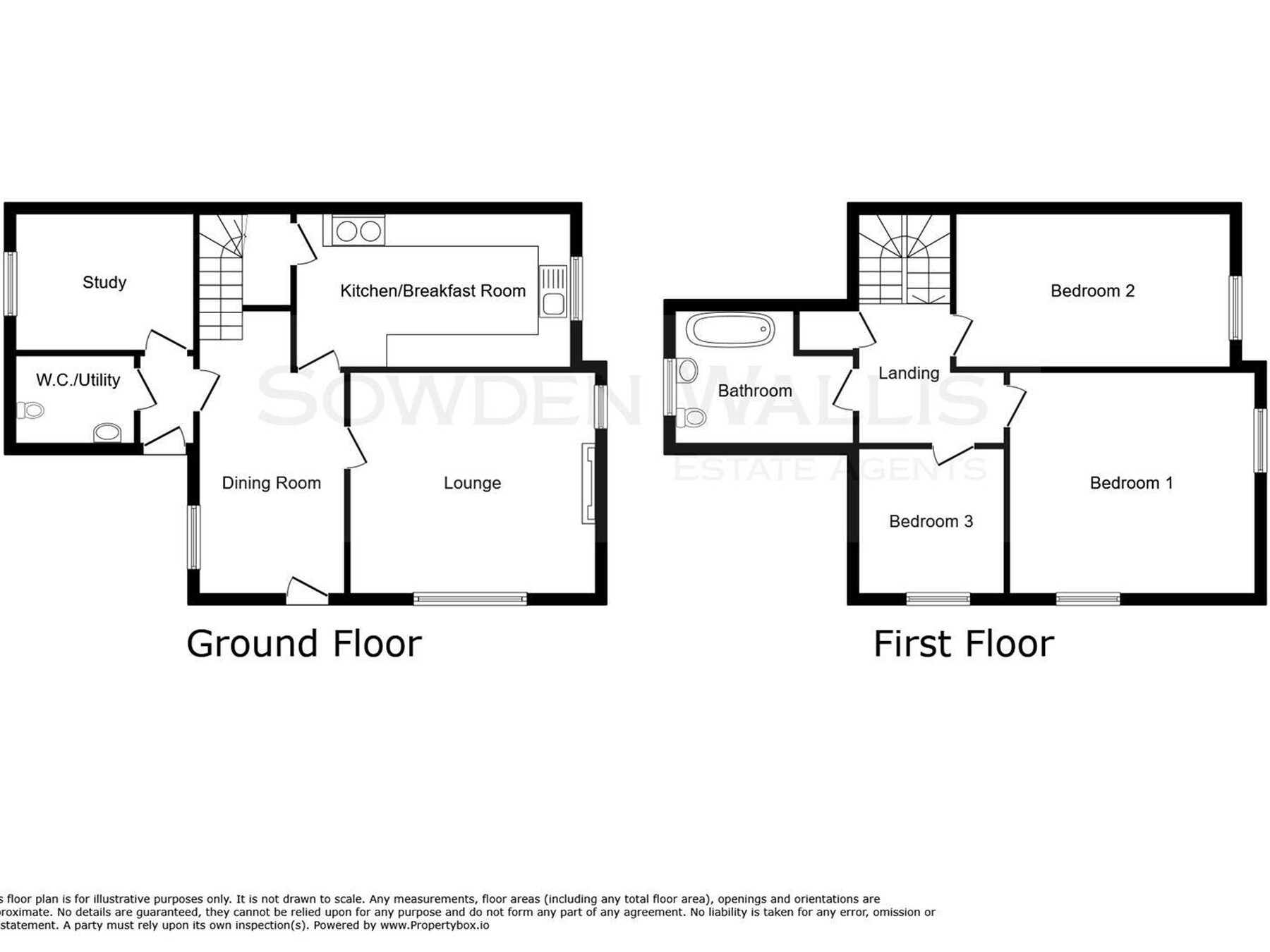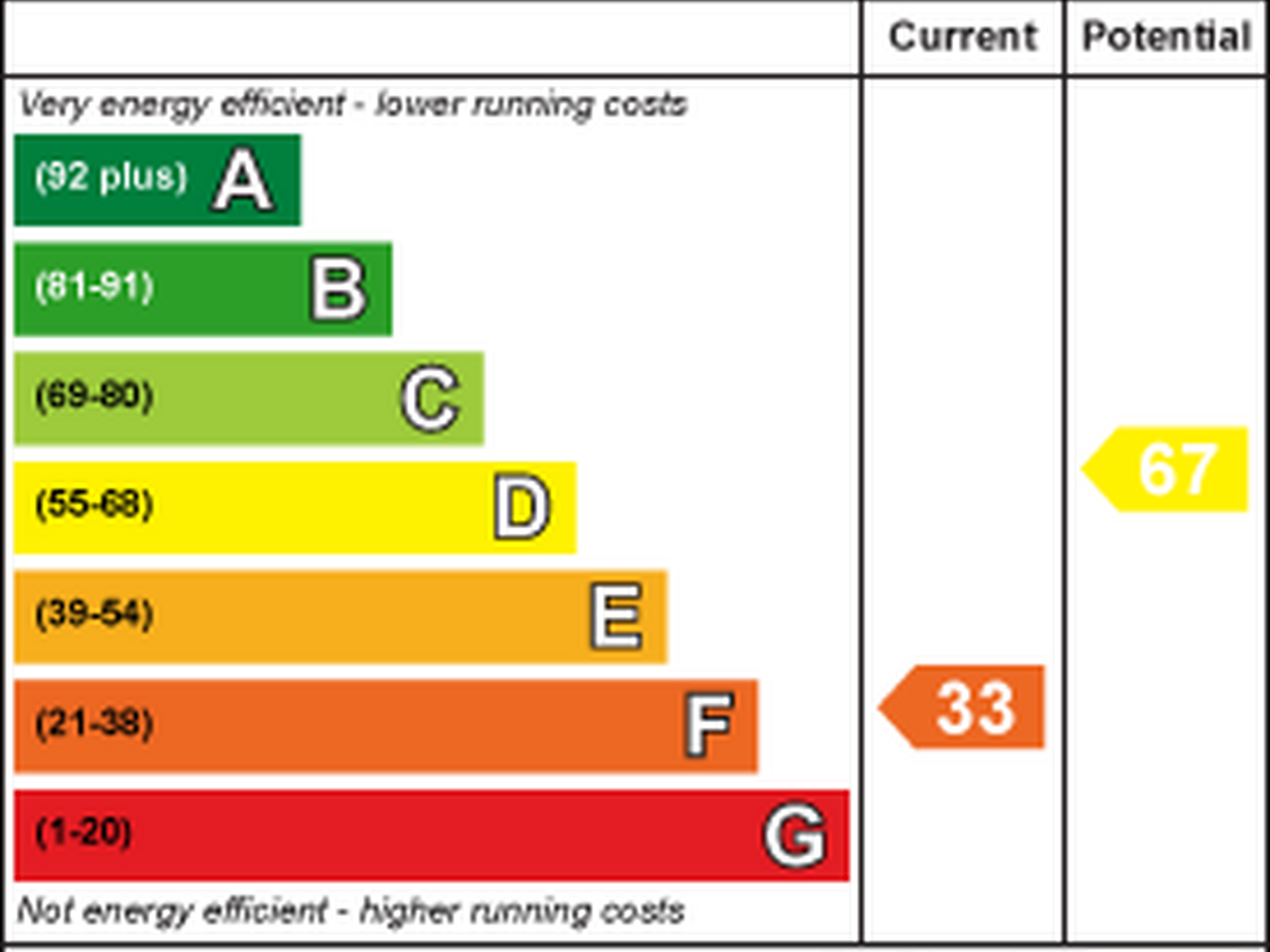3 Bedroom House
Glen Road, Castle Bytham, Grantham
Guide Price
£350,000 Sold STC
Property Type
House - Detached
Bedroom
3
Bathroom
1
Tenure
Freehold
Call us
01780 754737Property Description
This charming character cottage comes with three reception rooms and three bedrooms, as well as country style kitchen and a stylish bathroom. The property is set in a Lincolnshire village location that comes with numerous amenities and provides easy access to the local country side, Stamford, Grantham and the A1.
The accommodation comprises: - Entrance hall, sitting room with wood burner, dining room, kitchen, study and cloakroom/utility room that was formally a shower room. On the first floor is a landing, dual aspect main bedroom, two further bedrooms and a family bathroom.
To the exterior is low maintenance walled garden with patio area and off street parking to the front.
The accommodation comprises: - Entrance hall, sitting room with wood burner, dining room, kitchen, study and cloakroom/utility room that was formally a shower room. On the first floor is a landing, dual aspect main bedroom, two further bedrooms and a family bathroom.
To the exterior is low maintenance walled garden with patio area and off street parking to the front.
Key Features
- Character cottage
- Three bedrooms
- Three reception rooms
- Spacious sitting room with wood burning stove
- Village location with numerous amenities
- LPG gas fired heating
- Courtyard garden
- Off street parking
- Council Tax Band - D
- EPC - TBC
Floor Plan

Dimensions
Sitting Room -
4.39m x 3.86m (14'5 x 12'8)
Dining Room -
3.71m x 2.21m (12'2 x 7'3)
Kitchen -
4.52m x 2.46m (14'10 x 8'1)
Utility/Cloakroom -
1.91m x 1.65m (6'3 x 5'5)
Study -
3.10m x 2.21m (10'2 x 7'3)
Main Bedroom -
3.89m x 3.61m (12'9 x 11'10)
Bedroom Two -
3.61m x 2.46m (11'10 x 8'1)
Bedroom Three -
3.10m x 2.72m (10'2 x 8'11)
Family Bathroom -
1.85m x 1.73m (6'1 x 5'8)
