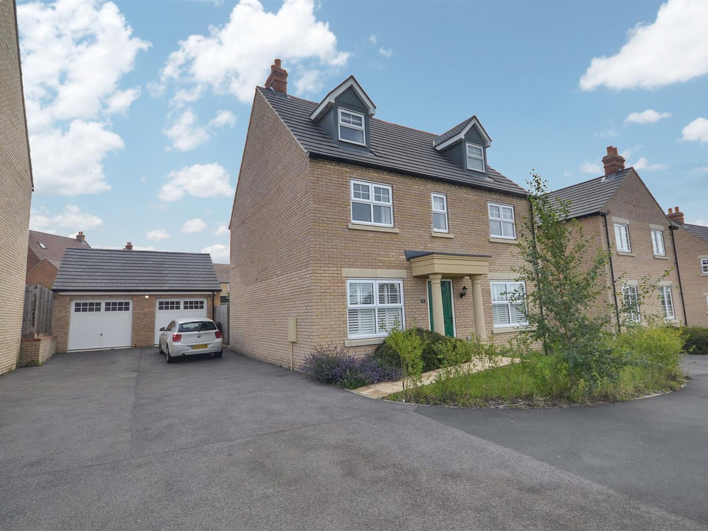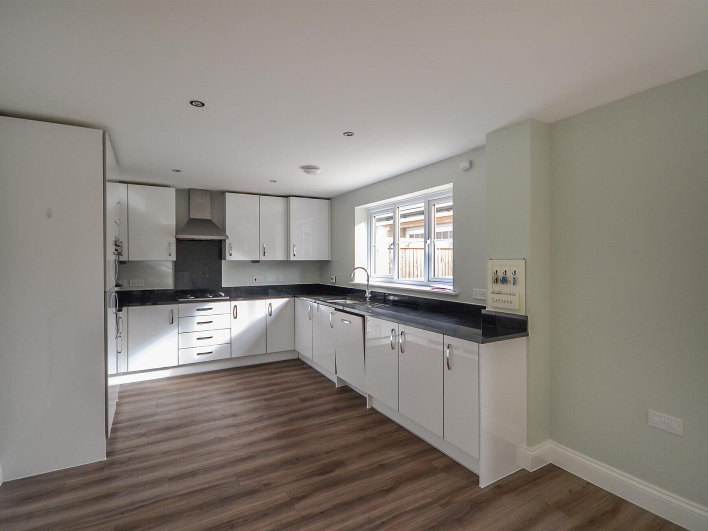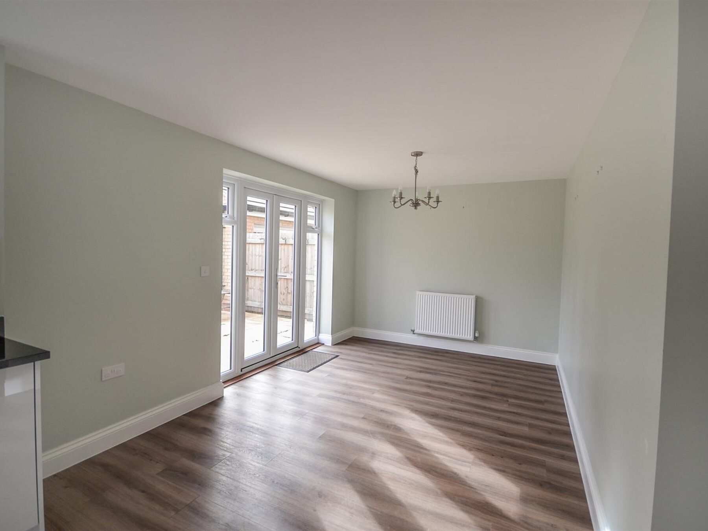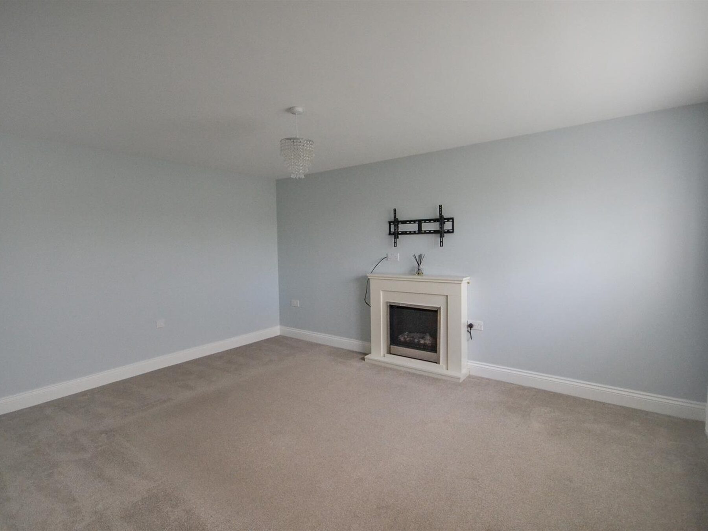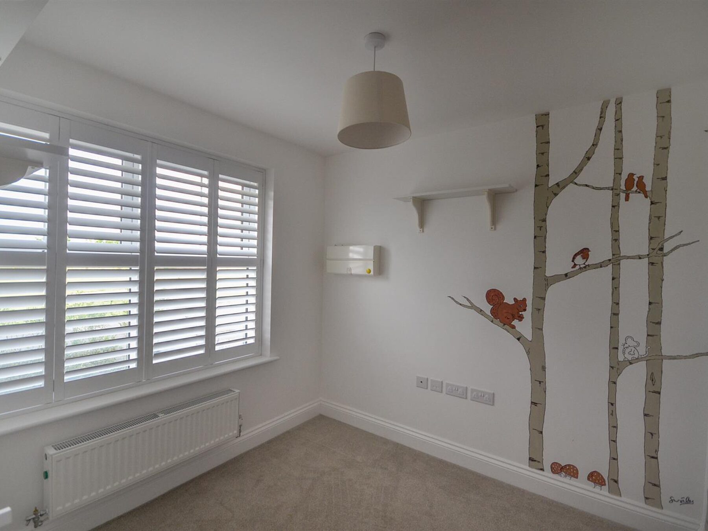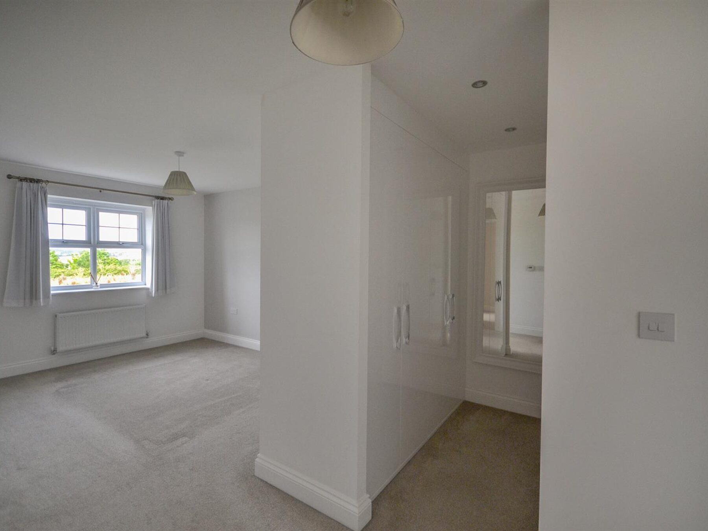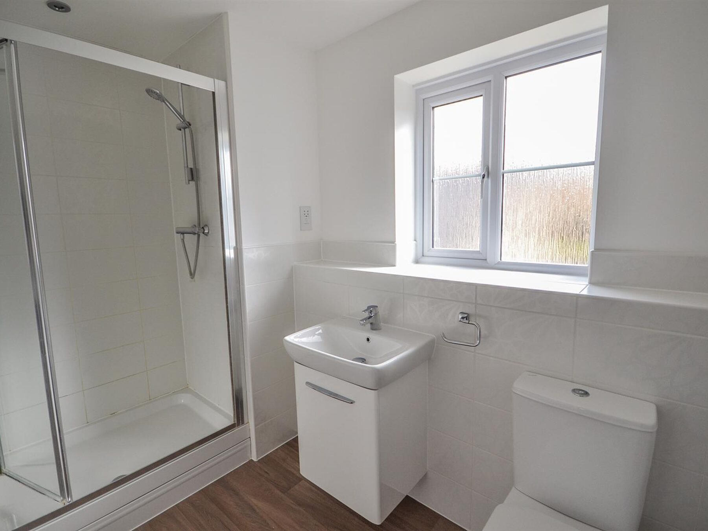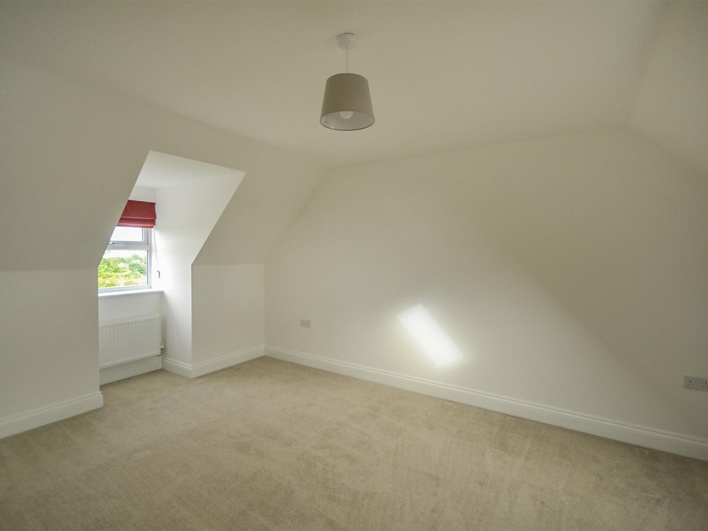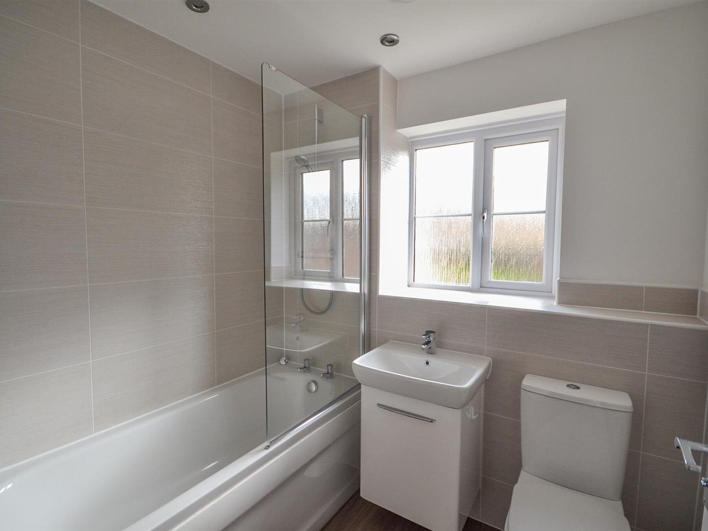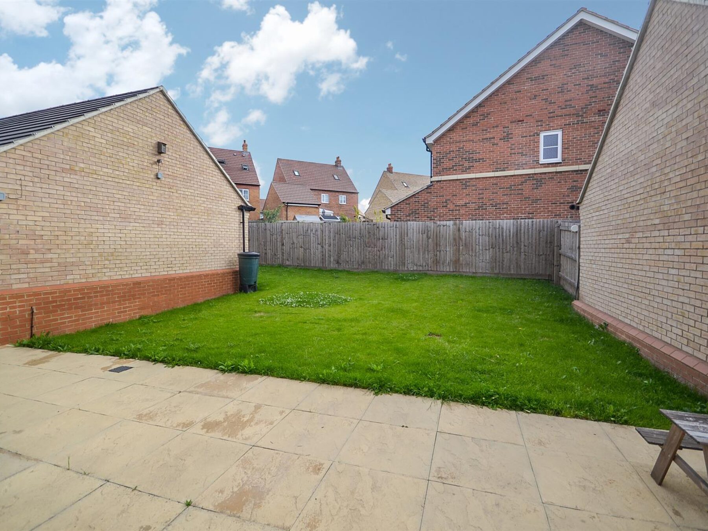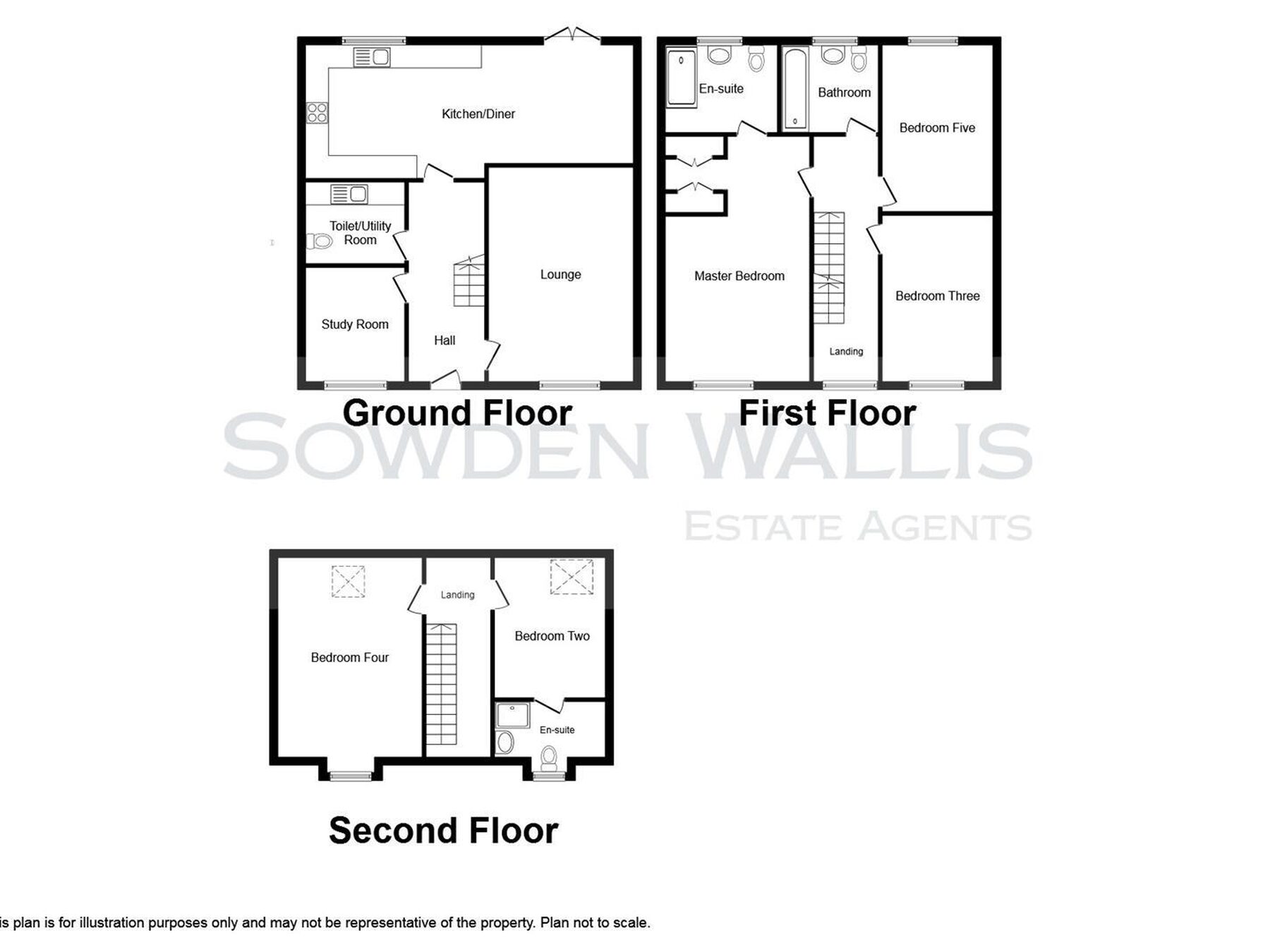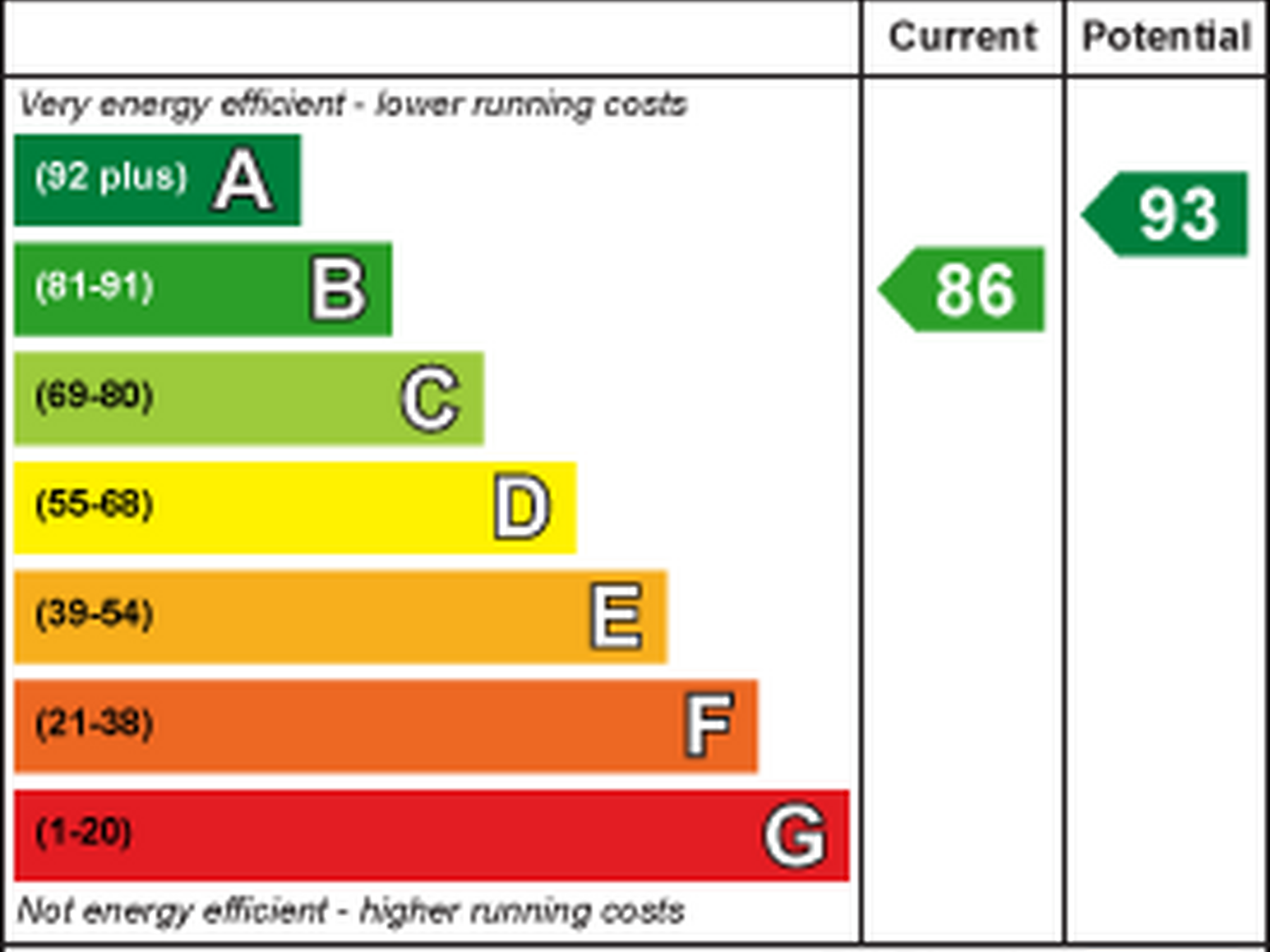5 Bedroom House
Goody Rudkin Close, Stamford, Lincs
Guide Price
£2,500 Let Agreed
Property Type
House
Bedroom
5
Bathroom
3
Tenure
-
Call us
01780 754737Property Description
With open views to the front and a generous family sized garden this detached three storey family home is situated in a cul-de-sac location in a popular area of Stamford just off Tinwell Road.
To the downstairs the accommodation comprises an entrance hall, sitting room, playroom, utility room and large kitchen diner with built in appliances with french doors opening onto the garden. To the first floor is a master bedroom suite with dressing area and en-suite bathroom, two further bedrooms and a family bathroom. To the second floor are two further bedrooms, one with an en-suite shower room.
The property has an enclosed rear garden as well as a double garage and driveway parking.
AGENT NOTE: photos taken prior to current tenancy.
To the downstairs the accommodation comprises an entrance hall, sitting room, playroom, utility room and large kitchen diner with built in appliances with french doors opening onto the garden. To the first floor is a master bedroom suite with dressing area and en-suite bathroom, two further bedrooms and a family bathroom. To the second floor are two further bedrooms, one with an en-suite shower room.
The property has an enclosed rear garden as well as a double garage and driveway parking.
AGENT NOTE: photos taken prior to current tenancy.
Key Features
- Five bedroom detached home
- Three reception areas
- Two ensuites and a family bathroom
- Utility/WC
- Double garage and parking
- Lawned rear garden
- Modern throughout
- EPC: B Council Tax: F
- Holding deposit: £576 Deposit: £2884
Floor Plan

Dimensions
Lounge -
4.55m x 3.61m (14'11" x 11'10")
Study -
2.49m x 2.39m (8'2" x 7'10")
Utility/WC -
2.36m x 1.63m (7'8" x 5'4")
Kitchen Diner -
8.10m x 3.23m (26'6" x 10'7")
Main bedroom -
5.74m x 3.38m (18'9" x 11'1")
Bedroom -
3.58m x 3.00m (11'8" x 9'10")
Bedroom -
4.80m x 3.40m (15'8" x 11'1")
Bedroom -
3.48m x 2.95m (11'5" x 9'8")
Bedroom -
4.04m x 2.44m (13'3" x 8'0")
