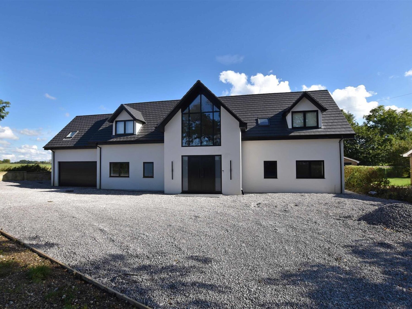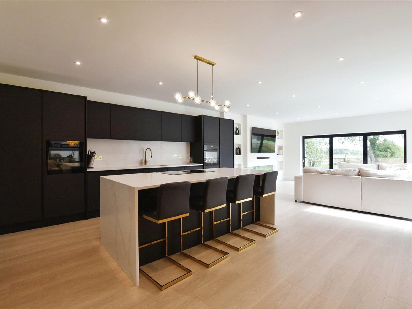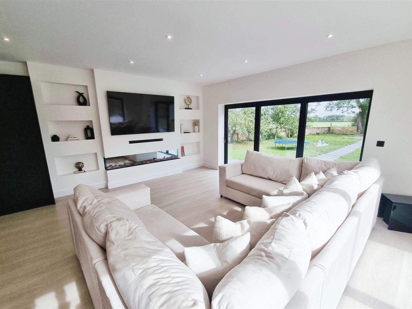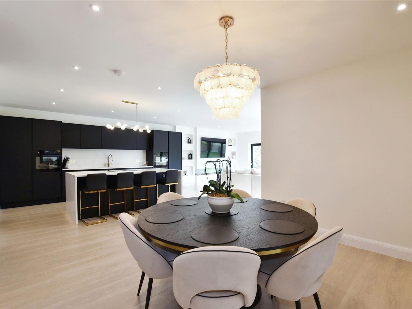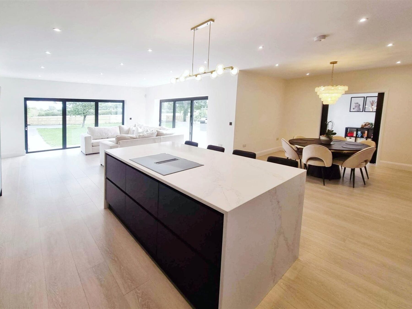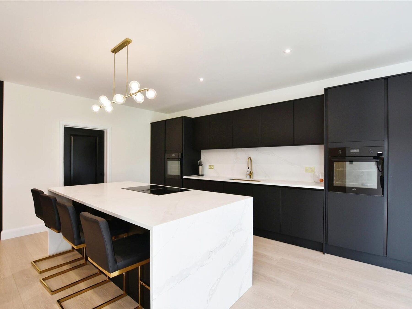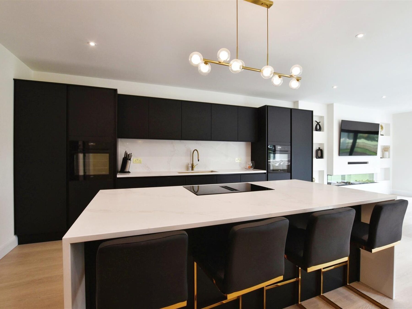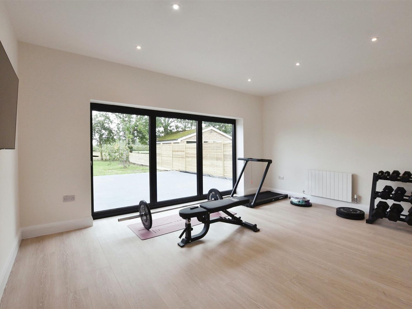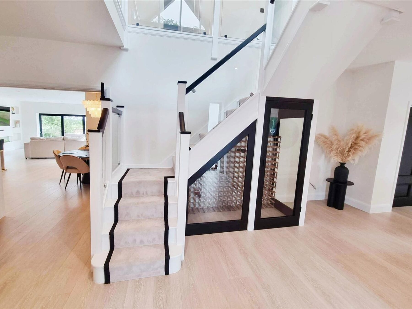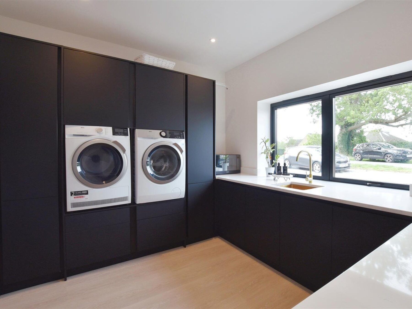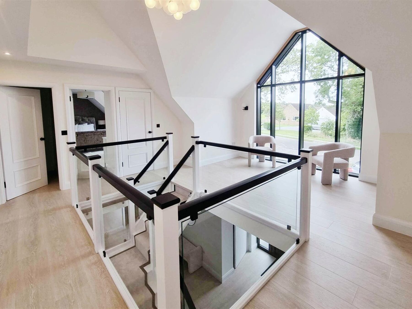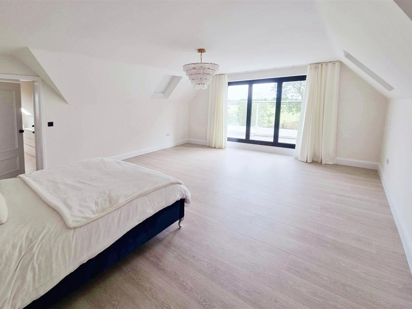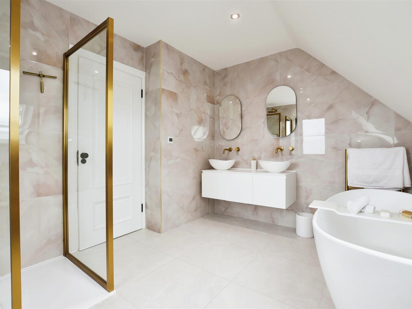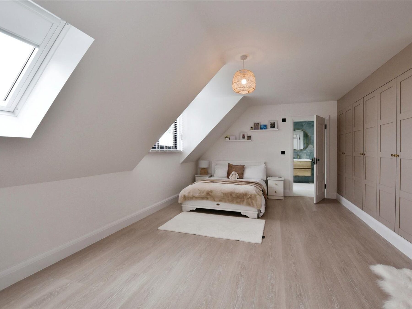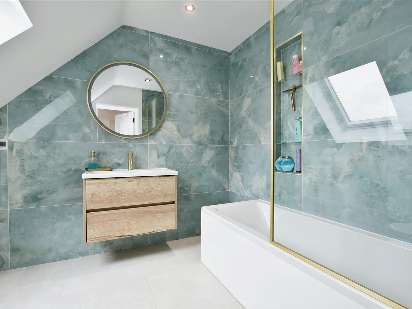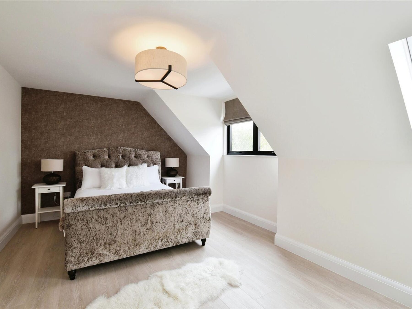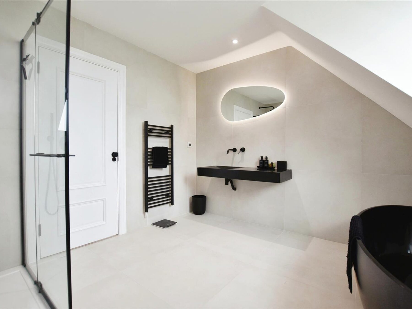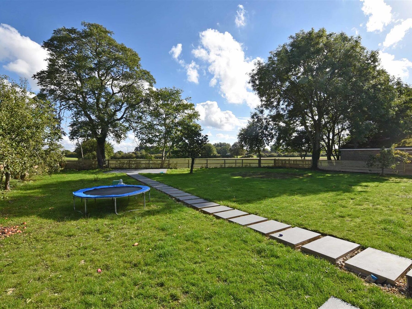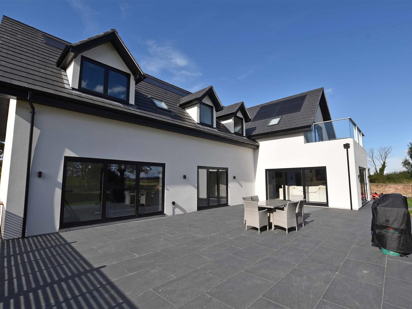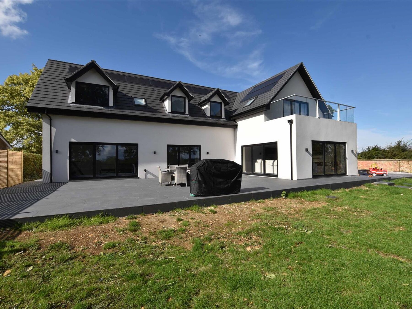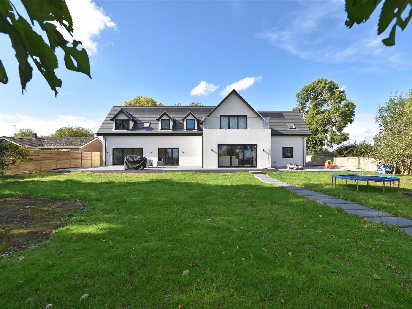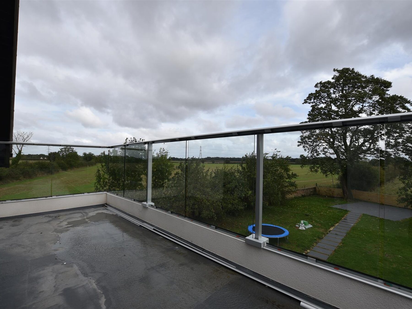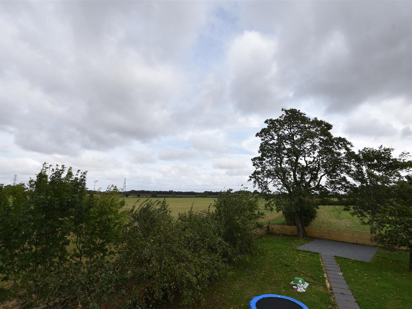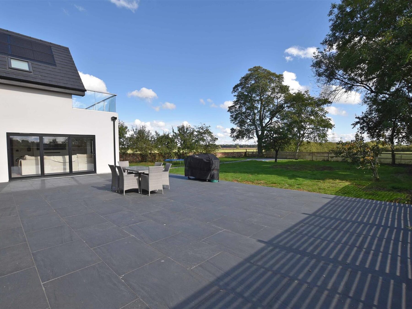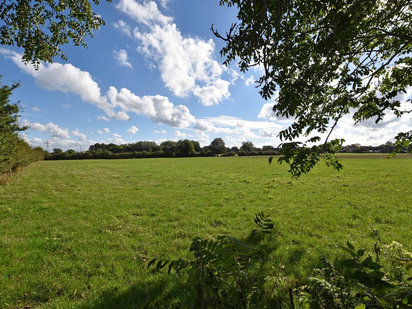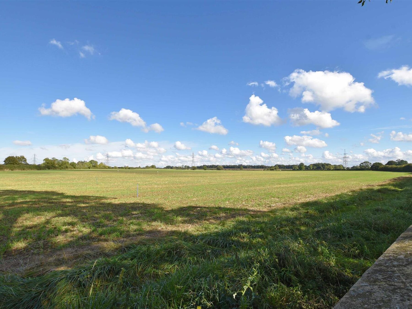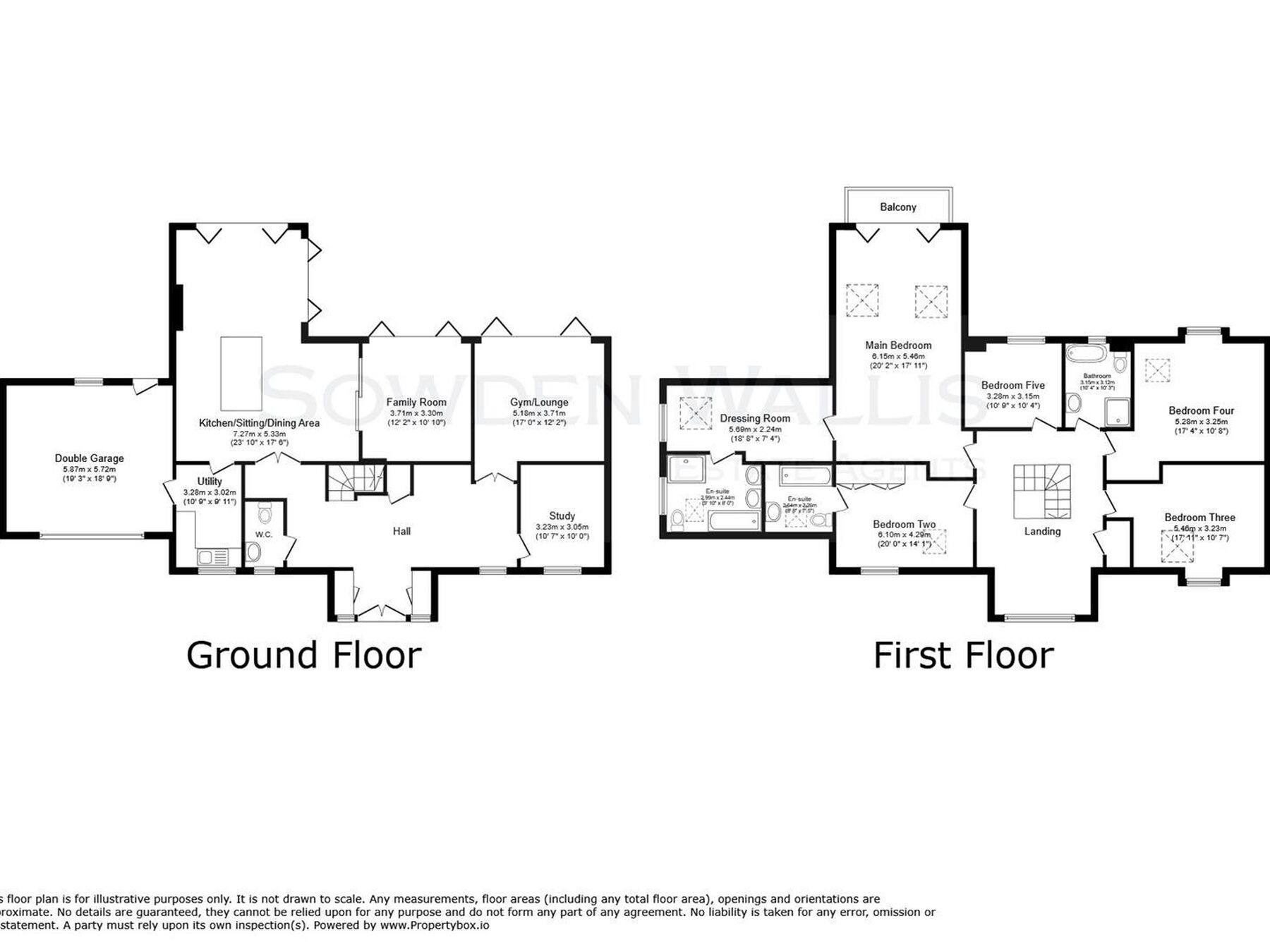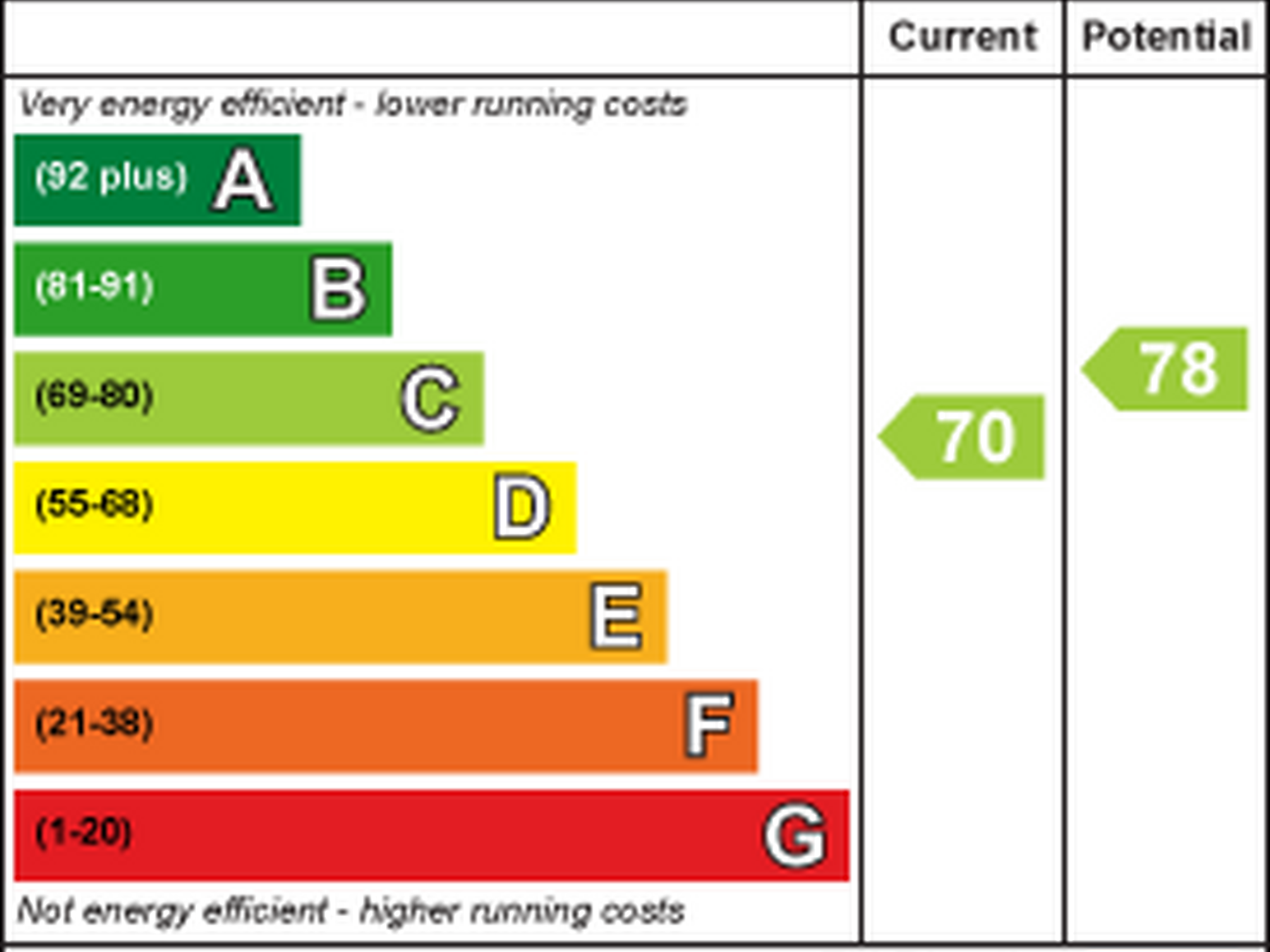5 Bedroom House
Greatford Road, Uffington, Stamford
Guide Price
£1,500,000
Property Type
House - Detached
Bedroom
5
Bathroom
3
Tenure
Freehold
Call us
01780 754737Property Description
This stunning newly extended and renovated property comes with a stylish open plan kitchen diner with family area and aluminum bi-fold doors. There are five spacious bedrooms, with the vaulted ceiling Main bedroom coming with a dressing room, en-suite and balcony.
Three other reception rooms, as well as a generous entrance hall that features a glass wine store. Underfloor heating services the whole house (excluding the gym and study), along with a pressurised hot water system,13 solar panels and 2 Samsung air source heat pumps, all making this home warm and efficient.
The accommodation comprises: - Entrance hall, cloakroom, sitting room, open plan kitchen diner with family area, family/play room, study, utility, gallery landing, Main bedroom with dressing room and en-suite, Guest bedroom with en-suite, three further double bedrooms and a family bathroom.
The bathrooms have all been finished to a very high standard, with the baths being Lusso stone, as well as a very well appointed high range Howdens kitchen with quartz worktops and utility room.
To the front is a carriageway drive that leads to the double garage with electric doors and an EV charger. At the rear is a large raised patio area and lawn garden with open country views.
Three other reception rooms, as well as a generous entrance hall that features a glass wine store. Underfloor heating services the whole house (excluding the gym and study), along with a pressurised hot water system,13 solar panels and 2 Samsung air source heat pumps, all making this home warm and efficient.
The accommodation comprises: - Entrance hall, cloakroom, sitting room, open plan kitchen diner with family area, family/play room, study, utility, gallery landing, Main bedroom with dressing room and en-suite, Guest bedroom with en-suite, three further double bedrooms and a family bathroom.
The bathrooms have all been finished to a very high standard, with the baths being Lusso stone, as well as a very well appointed high range Howdens kitchen with quartz worktops and utility room.
To the front is a carriageway drive that leads to the double garage with electric doors and an EV charger. At the rear is a large raised patio area and lawn garden with open country views.
Key Features
- Newly extended and extensively renovated home
- Finished to a high standard throughout
- Stunning open plan kitchen diner with family area
- Spacious gallery landing and hallway with glass wine store
- Underfloor heating downstairs
- Five spacious bedrooms
- Bathroom and two en-suites, stone baths
- Impressive Main bedroom with dressing room, en-suite & balcony
- Spacious patio & garden with country views
- Council Tax - TBC, EPC - C
Floor Plan

Dimensions
Entrance Hall -
8.92m x 3.00m (29'3 x 9'10)
Utility Room -
3.28m x 3.02m (10'9 x 9'11)
Family Room -
3.89m x 3.30m (12'9 x 10'10)
Lounge/Gym -
5.18m x 3.71m (17' x 12'2)
Study -
3.23m x 3.05m (10'7 x 10')
Cloakroom -
2.01m x 1.50m (6'7 x 4'11)
Gallery Landing -
5.49m x 4.90m (18' x 16'1)
Main Bedroom -
6.15m x 5.46m (20'2 x 17'11)
Dressing Room -
5.69m x 2.57m max, 2.24m min (18'8 x 8'5 max, 7'4
En-suite -
3.40m x 2.64m (11'2 x 8'8)
Bedroom Two -
6.10m x 4.29m max (20' x 14'1 max)
En-suite -
2.64m x 2.26m (8'8 x 7'5)
Bedroom Three -
5.46m x 3.23m (17'11 x 10'7)
Bedroom Four -
5.28m x 3.25m (17'4 x 10'8)
Bedroom Five -
3.15m x 3.15m (10'4 x 10'4)
Family Bathroom -
3.12m x 3.07m (10'3 x 10'1)
Double Garage -
5.87m x 5.72m (19'3 x 18'9)
