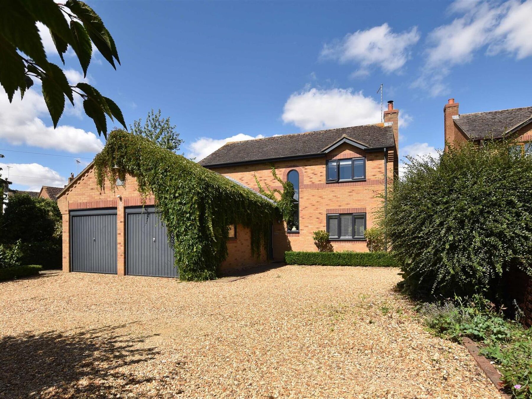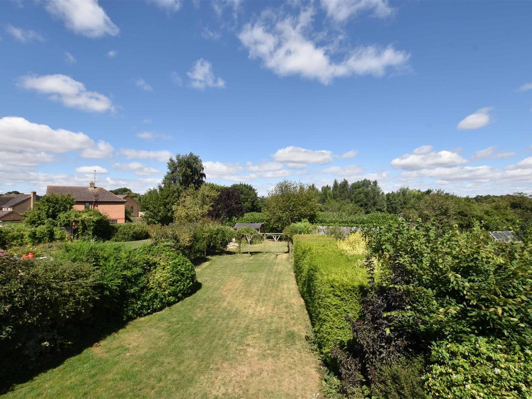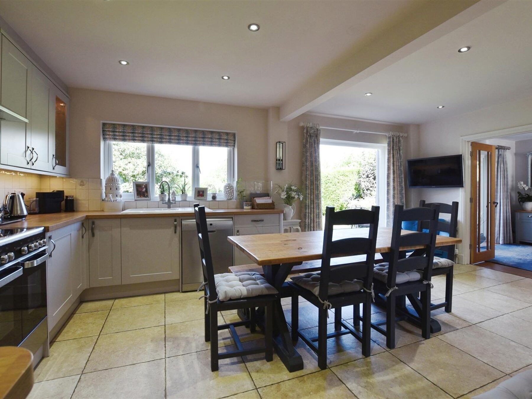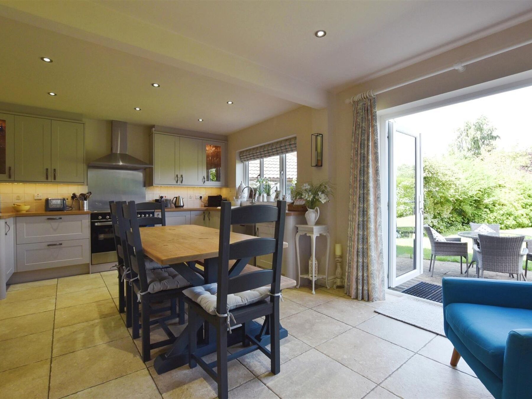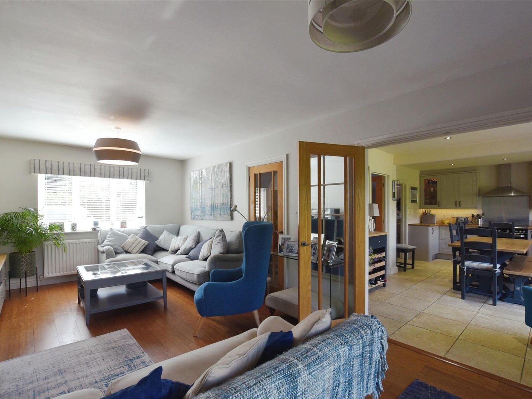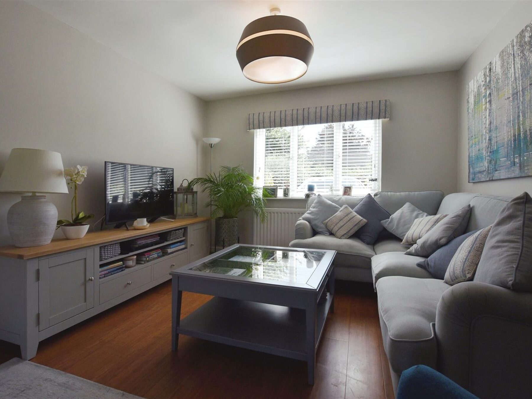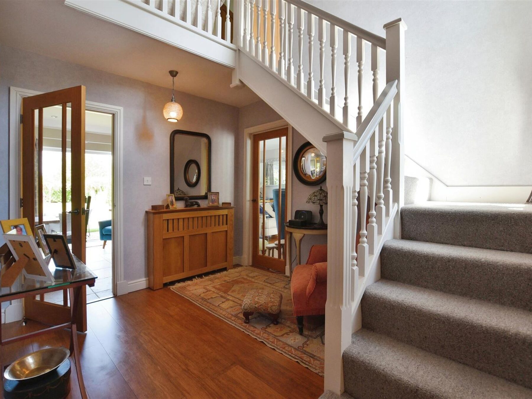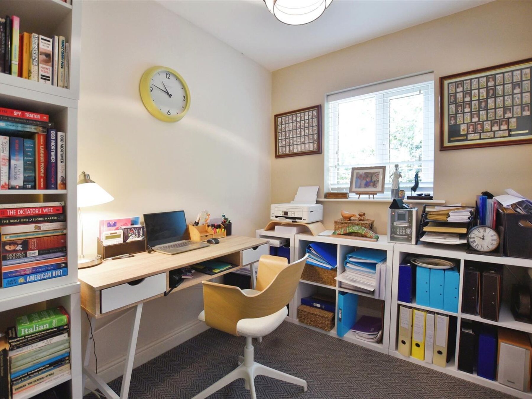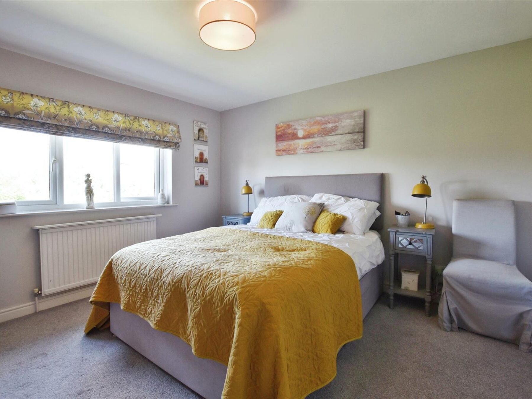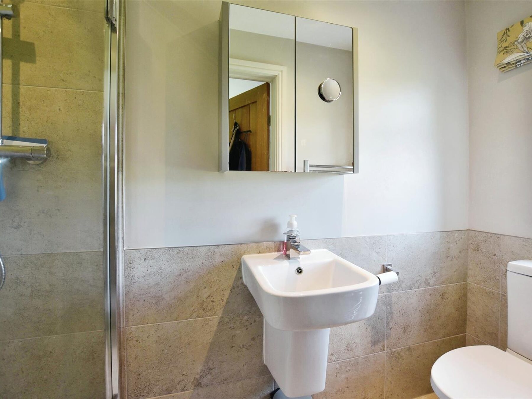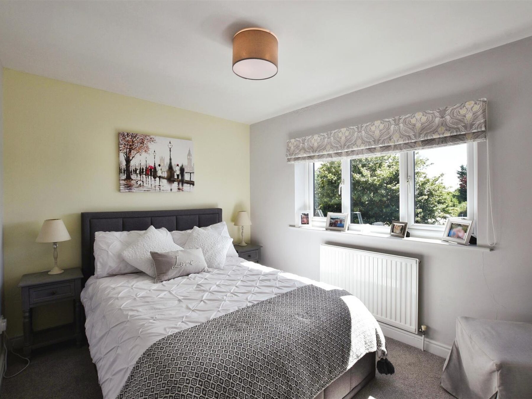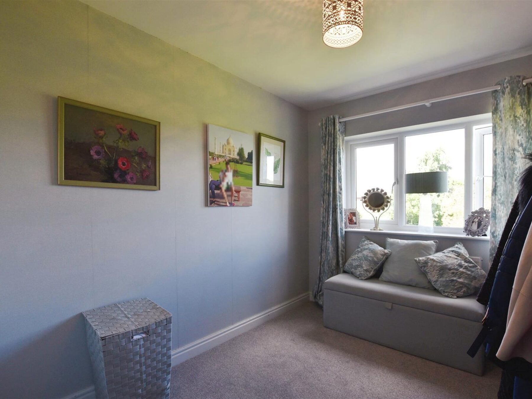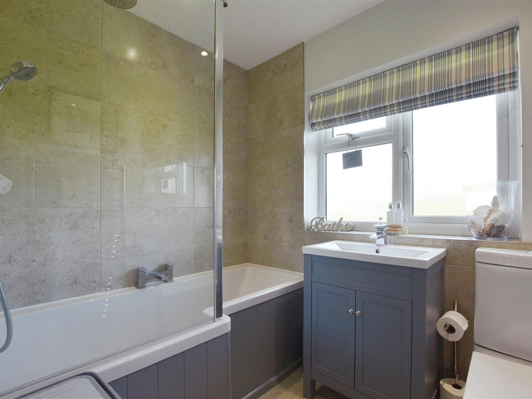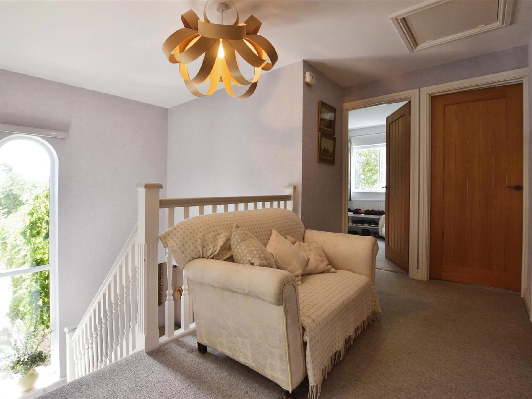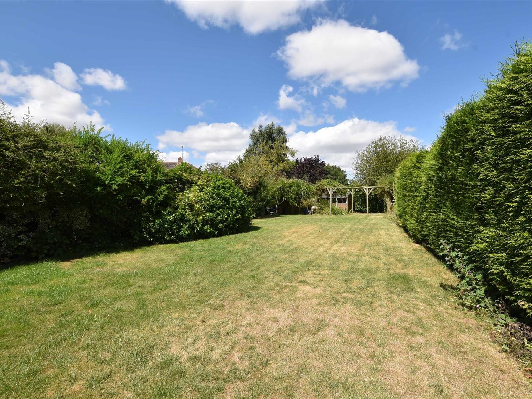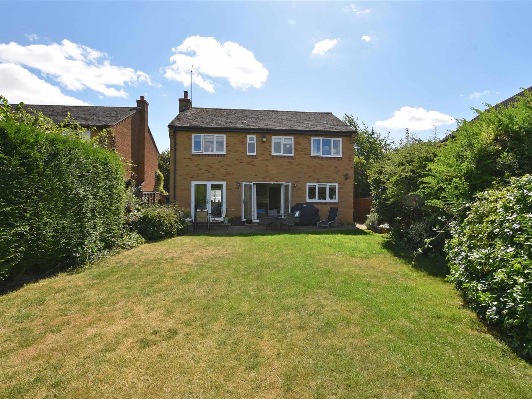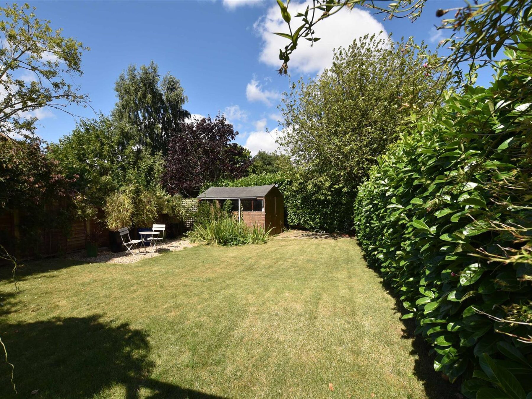4 Bedroom House
Greatford, Stamford
Guide Price
£635,000
Property Type
House - Detached
Bedroom
4
Bathroom
2
Tenure
Freehold
Call us
01780 754737Property Description
This four double bedroom detached family home is presented to a high standard throughout and comes with country views to the rear. The generous dual aspect sitting room comes with a wood burning stove and leads via double doors to the spacious kitchen diner, with both having patio doors onto the garden. A well appointed en-suite shower room and the country views are all a feature of the Main bedroom and the gallery landing and good sized entrance hall give a sense of space in the property.
The accommodation comprises: - Entrance hall, cloakroom, sitting room, kitchen diner, utility room, study, gallery landing, Main bedroom with en-suite, three further bedrooms and a family bathroom.
To the front of the property is double garage and ample off street parking, whilst to the rear is good sized patio and lawn garden with country views.
NO CHAIN
The accommodation comprises: - Entrance hall, cloakroom, sitting room, kitchen diner, utility room, study, gallery landing, Main bedroom with en-suite, three further bedrooms and a family bathroom.
To the front of the property is double garage and ample off street parking, whilst to the rear is good sized patio and lawn garden with country views.
NO CHAIN
Key Features
- Immaculately presented family home
- Four double bedrooms
- Stylish kitchen diner
- Generous sitting room with wood burning stove
- Country views to rear
- Oil fired heating
- Double garage & ample parking
- Spacious patio & lawn garden
- Council Tax Band - F, EPC - D 1,517 ft 2 / 141 m 2
- NO CHAIN
Floor Plan
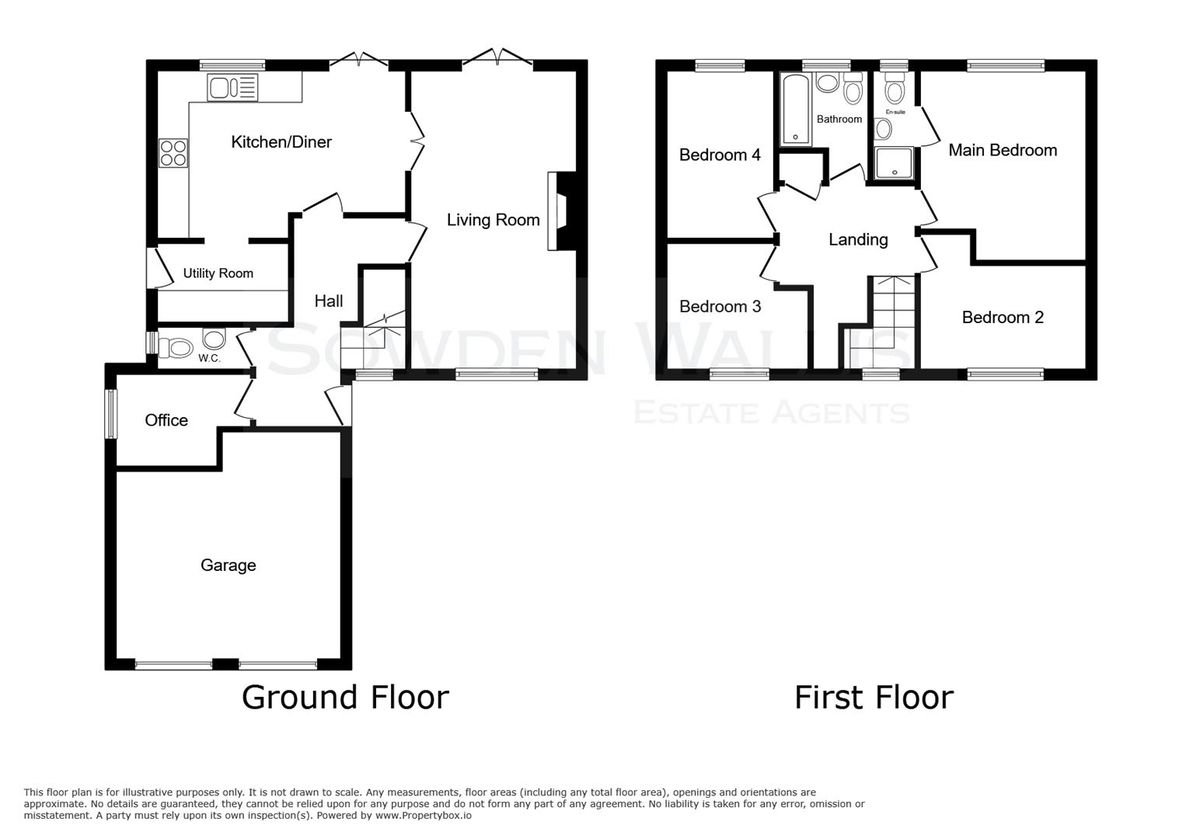
Dimensions
Cloakroom -
2.06m x 0.97m (6'9 x 3'2)
Sitting Room -
6.96m x 3.40m (22'10 x 11'2)
Kitchen Diner -
5.79m x 3.43m (19' x 11'3)
Utility room -
2.95m x 1.85m (9'8 x 6'1)
Study -
3.05m x 2.11m (10' x 6'11)
Main Bedroom -
4.32m x 3.40m (14'2 x 11'2)
En-suite -
2.54m x 0.97m (8'4 x 3'2)
Bedroom Two -
3.40m x 2.51m min, 3.33m max (11'2 x 8'3 min, 10'1
Bedroom Three -
3.33m x 3.35m (10'11 x 11')
Bedroom Four -
3.48m x 2.36m (11'5 x 7'9)
Family Bathroom -
2.54m max, 1.68m min x 2.16m (8'4 max, 5'6 min x 7
Double Garage -
5.26m x 5.26m max, 4.57m min (17'3 x 17'3 max, 15'
