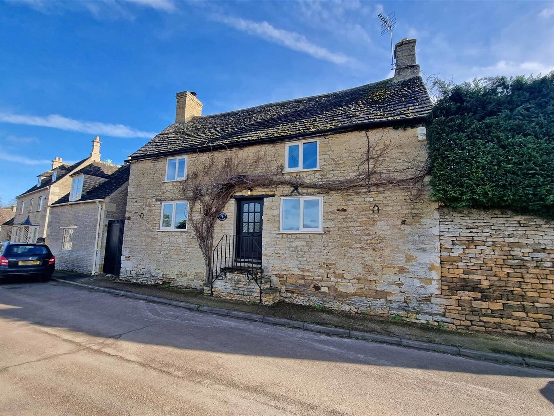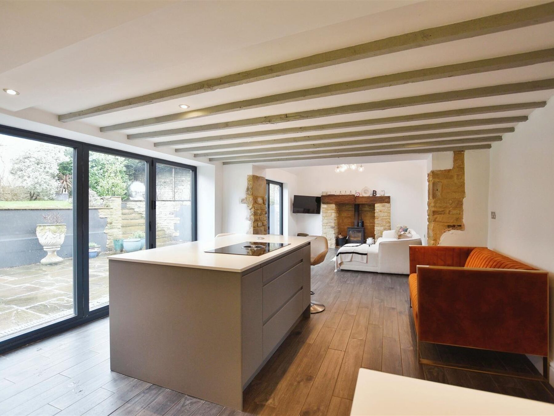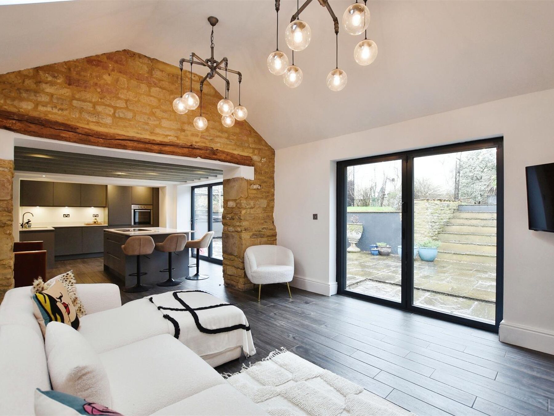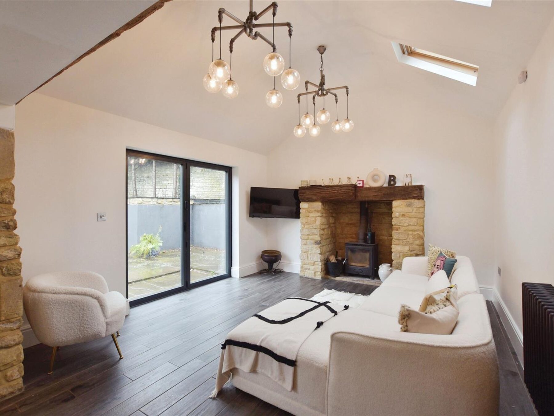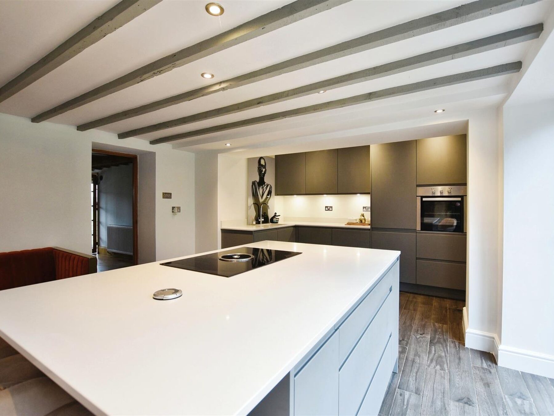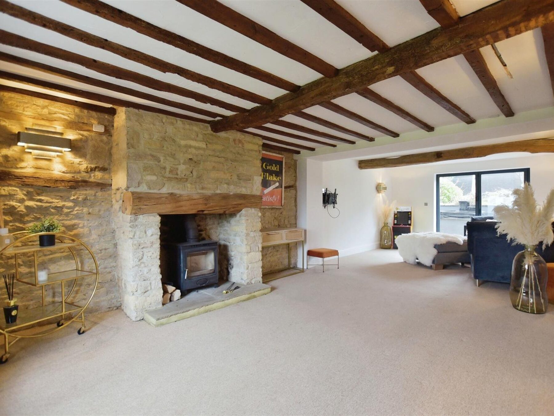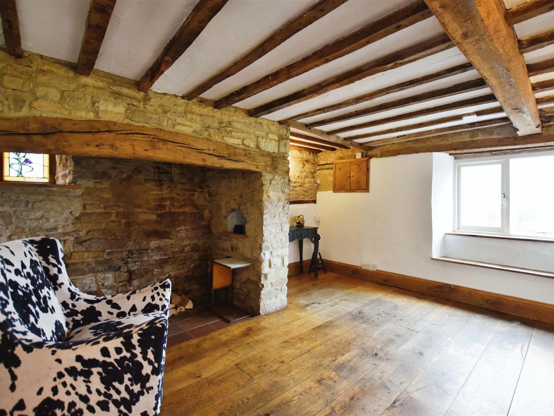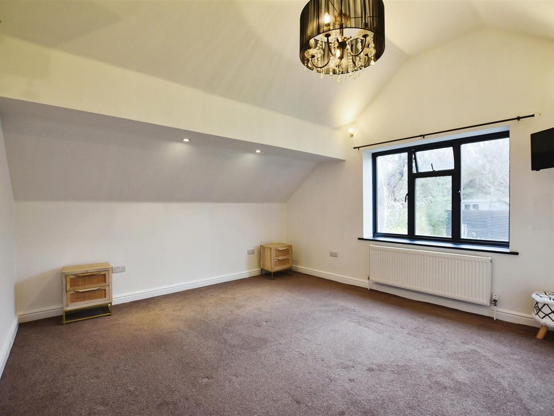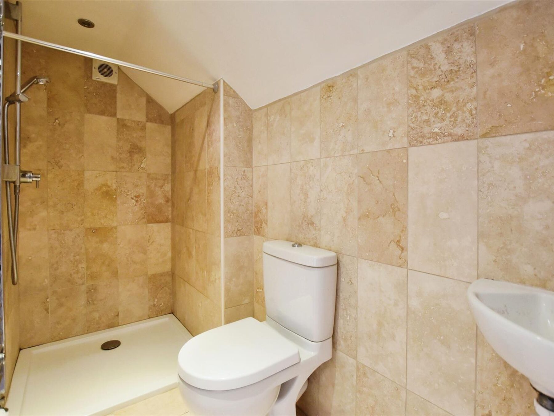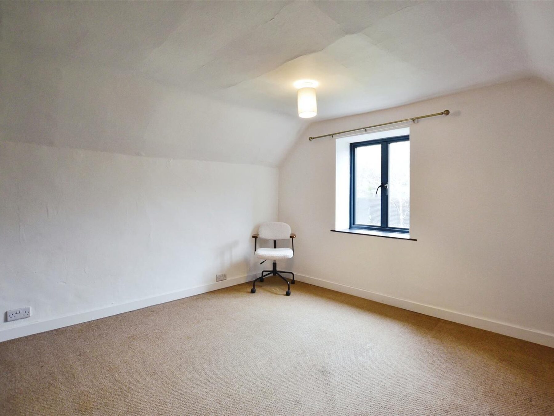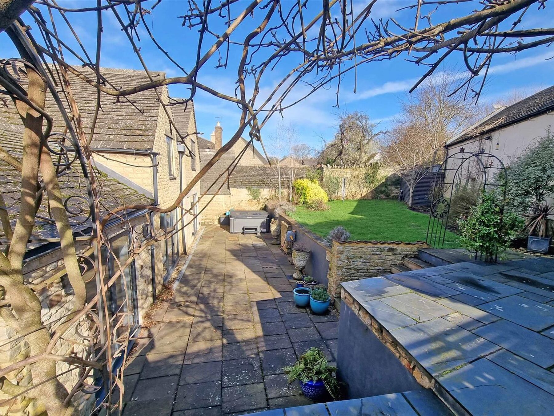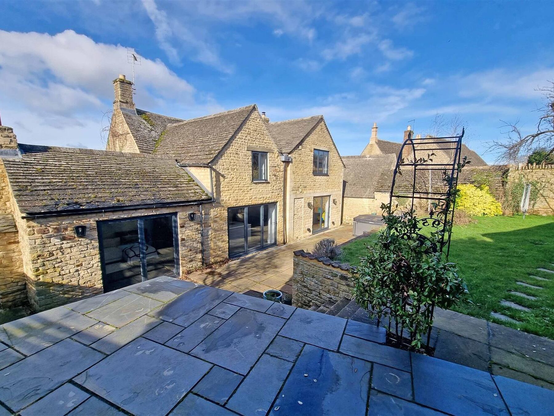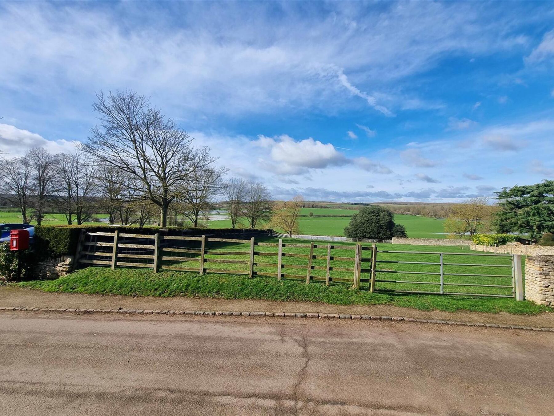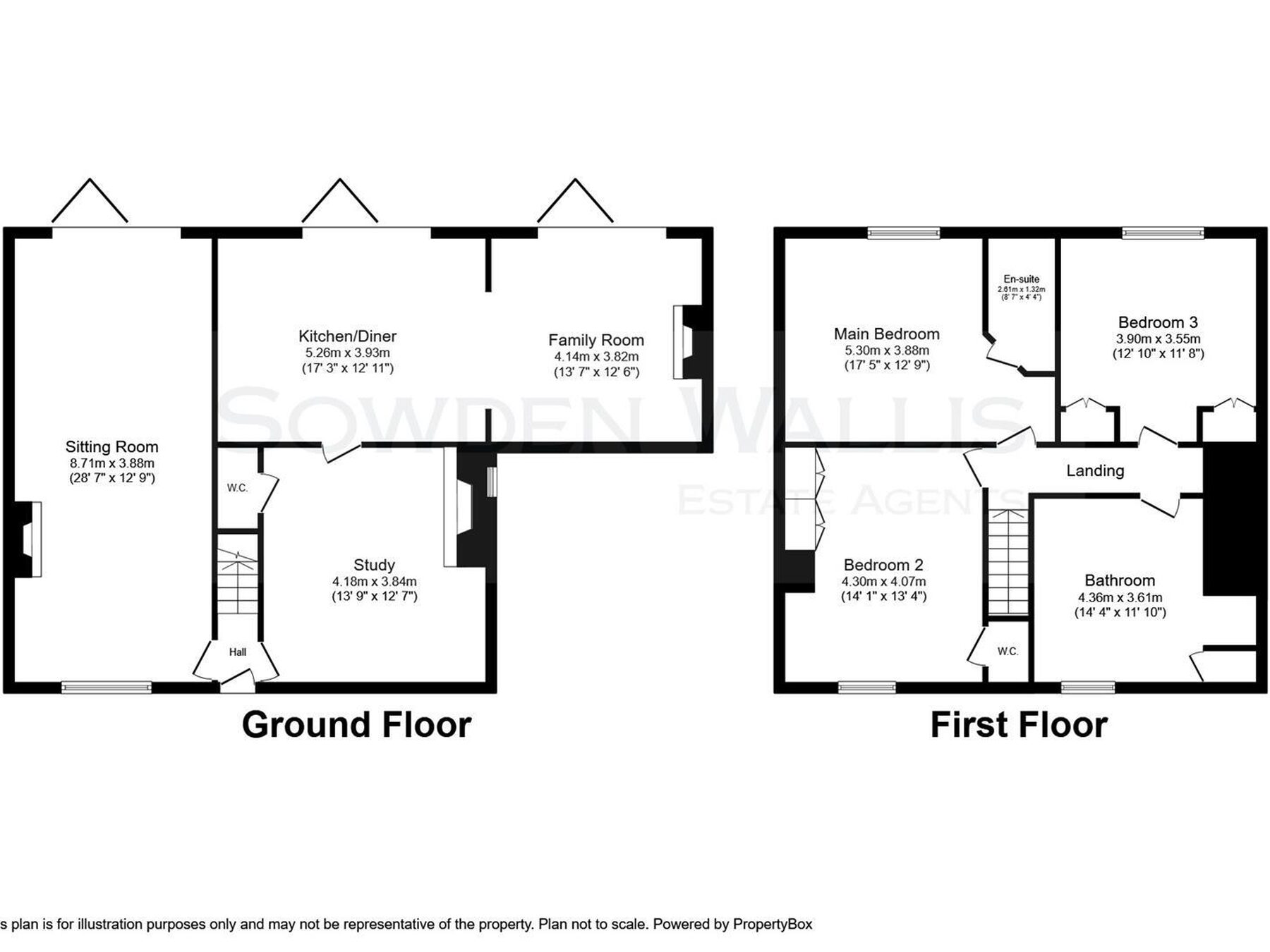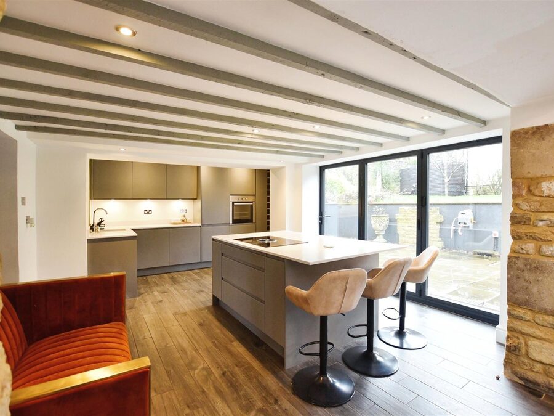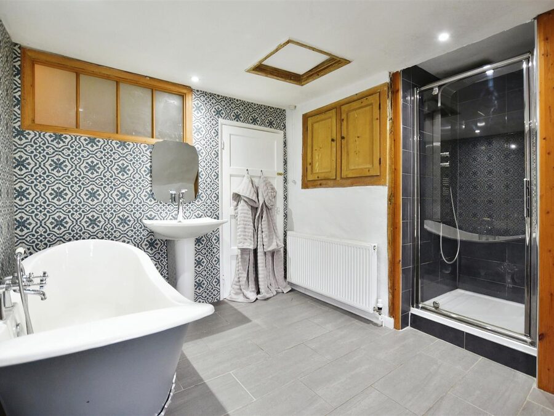3 Bedroom House
High Street, Duddington
Guide Price
£665,000 Sold STC
Property Type
Cottage - Detached
Bedroom
3
Bathroom
2
Tenure
Freehold
Call us
01780 754737Property Description
Set over looking the Welland Valley, this extended spacious character cottage provides a modern open family living space with many original features, including a feature inglenook fireplace and exposed stone walls. The property comes with a stunning open plan kitchen family room with bi-fold doors and a vaulted ceiling, as well as a generous lounge and additional reception room.
On the first floor are three spacious double bedrooms with the Main bedroom having an en-suite and a family bathroom with a stand alone bath and walk-in shower.
The accommodation briefly comprise: - Entrance hall, sitting room, study, open plan kitchen family room, landing, Main bedroom with en-suite, two further double bedrooms and a family bathroom.
To the rear is a landscaped garden with raised lawn area and an extensive patio area.
NO CHAIN
On the first floor are three spacious double bedrooms with the Main bedroom having an en-suite and a family bathroom with a stand alone bath and walk-in shower.
The accommodation briefly comprise: - Entrance hall, sitting room, study, open plan kitchen family room, landing, Main bedroom with en-suite, two further double bedrooms and a family bathroom.
To the rear is a landscaped garden with raised lawn area and an extensive patio area.
NO CHAIN
Key Features
- Spacious character cottage
- Extended to the rear
- Generous open plan kitchen family room
- Exposed stone walls and inglenook fireplace
- Three double bedrooms
- En-suite & a family bathroom with bath and walk-in shower
- Views over the Welland Valley
- Easy access to Stamford, Peterborough and A1
- Gas fired central heating
- NO CHAIN, Council Tax Band - E
Floor Plan

Dimensions
Living Room -
8.76m x 3.89m (28'9 x 12'9)
Dining Room -
4.22m x 3.86m (13'10 x 12'8)
Kitchen/Breakfast Area -
5.28m x 4.47m (17'4 x 14'8)
Family Room -
4.67m x 3.81m (15'4 x 12'6)
Principal Bedroom -
5.33m x 3.96m (17'6 x 13'0)
Bedroom Two -
4.32m x 4.11m (14'2 x 13'6)
Bedroom Three -
4.37m x 3.56m (14'4 x 11'8)
Bathroom -
3.56m x 3.25m (11'8 x 10'8)
