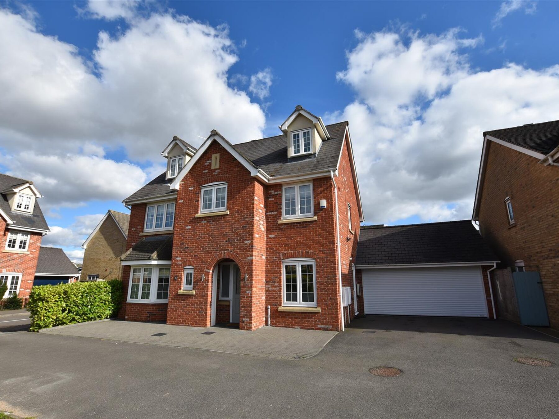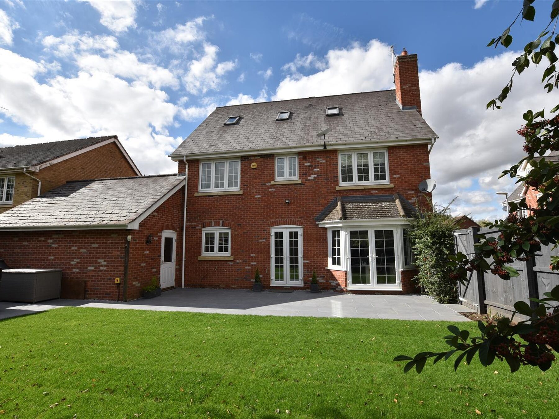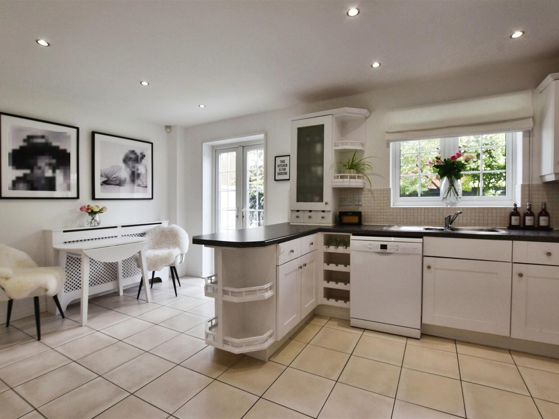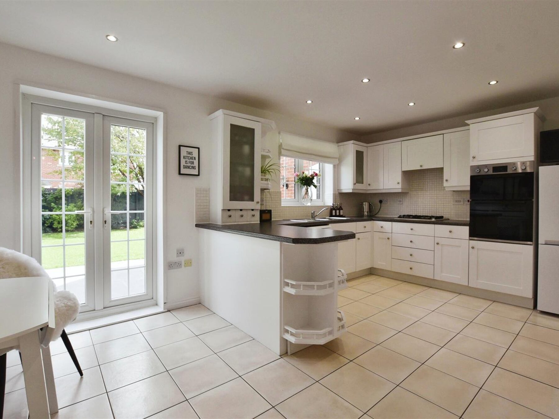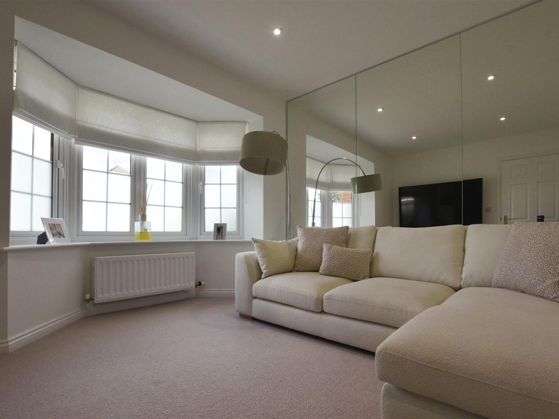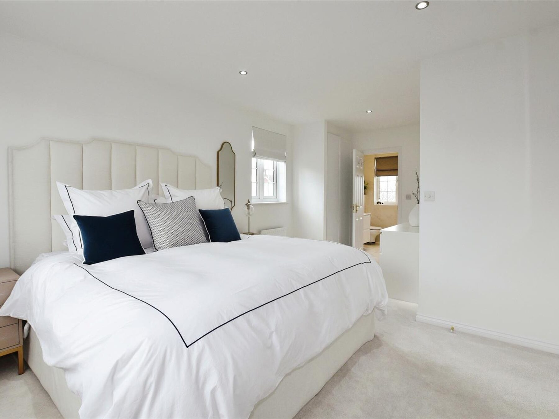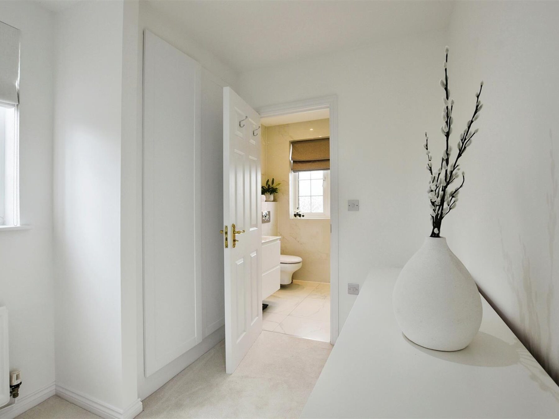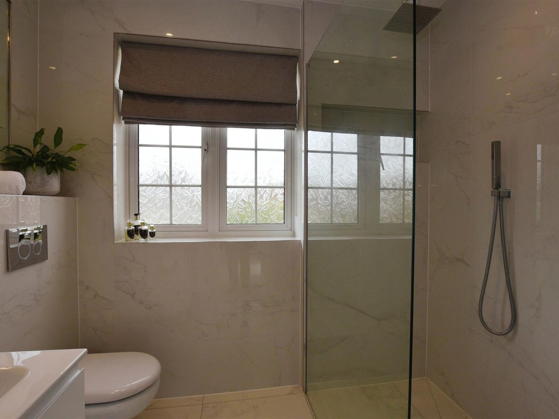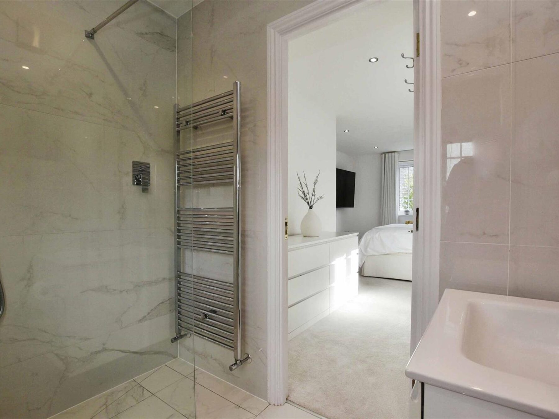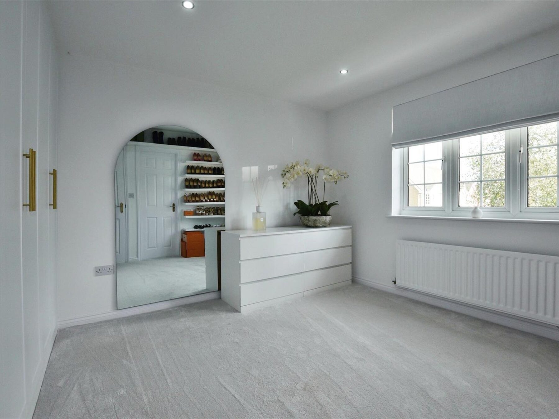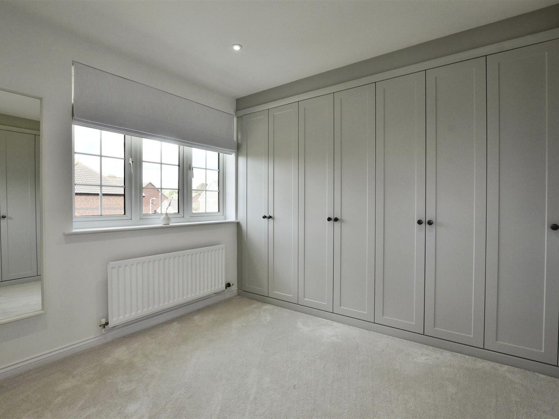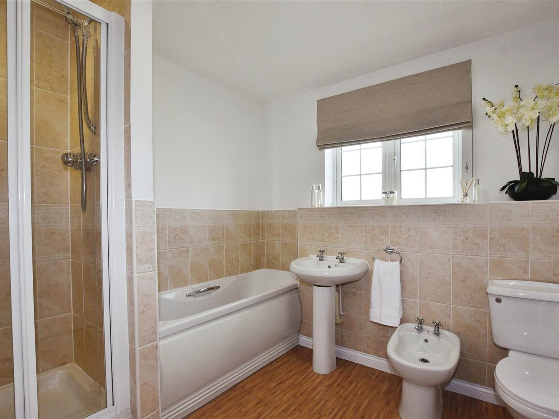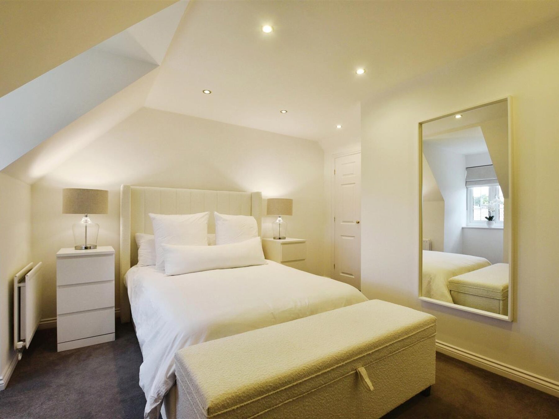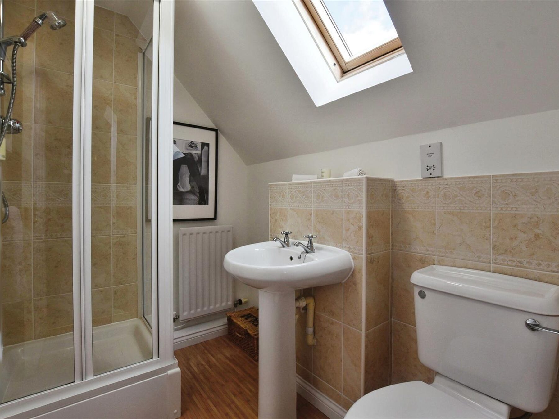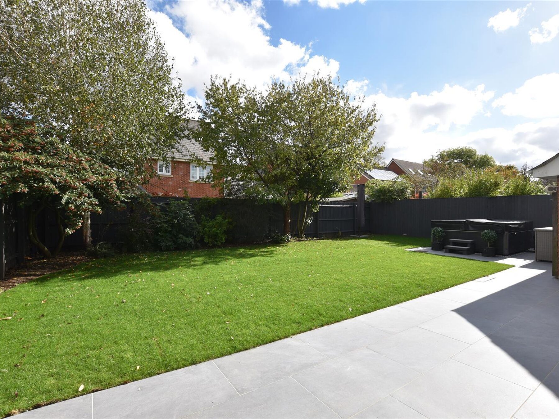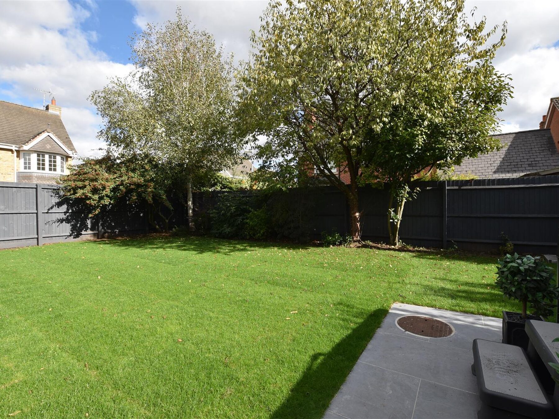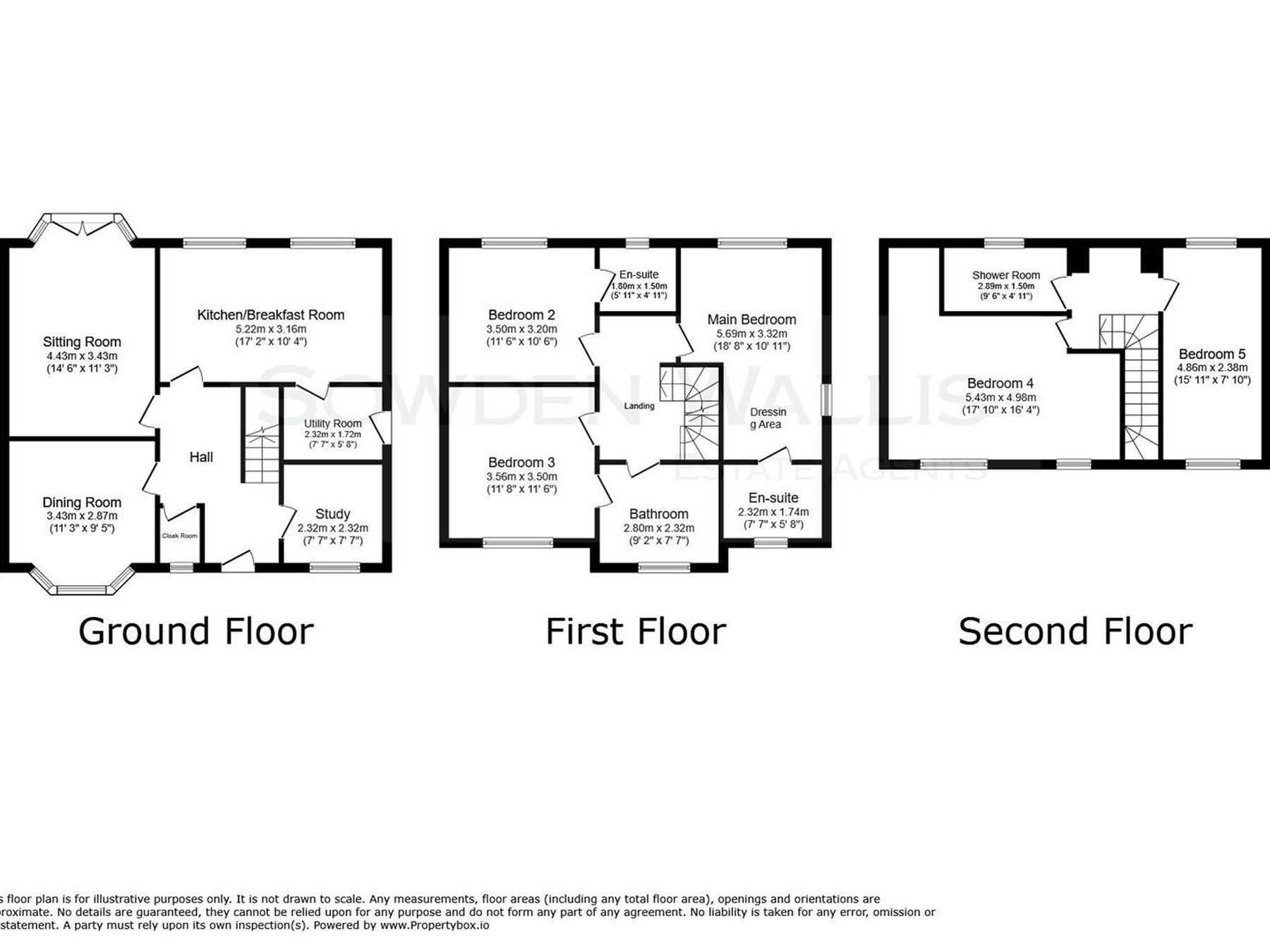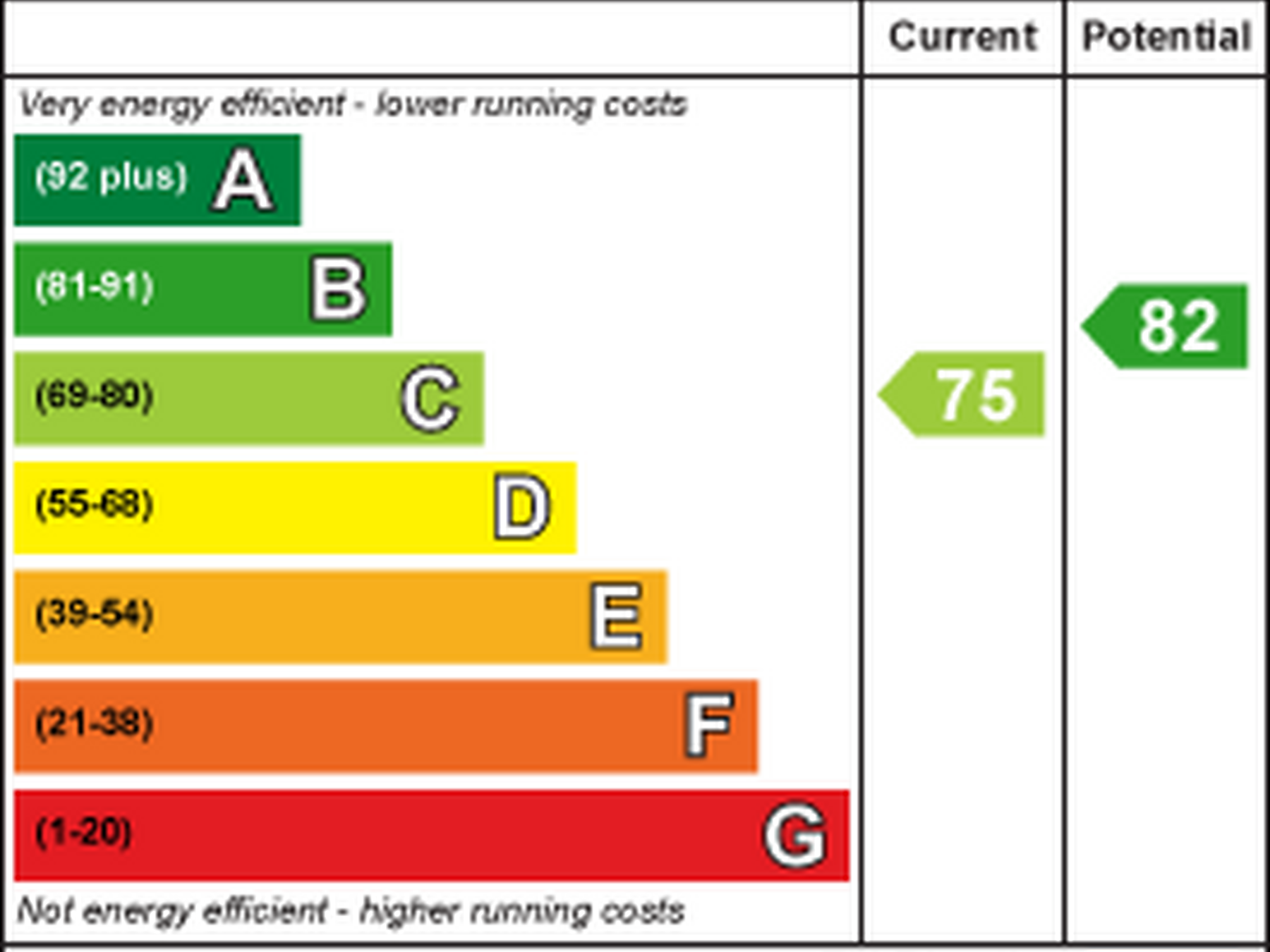5 Bedroom House
Highgrove Gardens, Stamford
Guide Price
£635,000 Sold STC
Property Type
House - Detached
Bedroom
5
Bathroom
4
Tenure
Freehold
Call us
01780 754737Property Description
This modern detached family come is set on a cul-de-sac location, just a short walk away from the Malcolm Sargent Primary School. The property comes with three reception rooms, a Main Bedroom with dressing area & en-suite, another en-suite bedroom and a shower room. There are five bedrooms in total, with the stylish accommodation set over three floors.
The accommodation comprises: - Entrance hall, cloakroom, sitting room, dining room, breakfast kitchen, utility room, study, landing, Main bedroom with dressing area and en-suite, second bedroom with en-suite, third bedroom, Jack & Jill family bathroom, second landing, two further bedrooms and a shower room.
To the rear is a newly landscaped patio and lawn garden, whilst to the front is a driveway that leads to the double garage.
The property is set back from the road and has a recently installed gas fired central heating boiler.
The accommodation comprises: - Entrance hall, cloakroom, sitting room, dining room, breakfast kitchen, utility room, study, landing, Main bedroom with dressing area and en-suite, second bedroom with en-suite, third bedroom, Jack & Jill family bathroom, second landing, two further bedrooms and a shower room.
To the rear is a newly landscaped patio and lawn garden, whilst to the front is a driveway that leads to the double garage.
The property is set back from the road and has a recently installed gas fired central heating boiler.
Key Features
- Detached Family Home
- Five Bedrooms
- Three Reception Rooms
- Two En-suites, Jack & Jill Bathroom, & Shower Room
- Breakfast Kitchen
- Modern Gas Boiler
- Newly Landscaped Garden
- Walking Distance To The Malcolm Sargent Primary School
- Double Garage & Parking
- Council Tax Band - F, EPC - C
Floor Plan

Dimensions
Sitting Room -
4.42m x 3.43m (14'6 x 11'3)
Dining Room -
3.43m x 2.84m (11'3 x 9'4)
Breakfast Kitchen -
5.26m x 3.15m (17'3 x 10'4)
Study -
2.31m x 2.31m (7'7 x 7'7)
Main Bedroom -
5.69m x 3.33m max (18'8 x 10'11 max)
Bedroom Two -
3.51m x 3.20m (11'6 x 10'6)
Bedroom Three -
3.51m x 3.53m (11'6 x 11'7)
Bedroom Four -
5.38m x 3.51m (17'8 x 11'6)
Bedroom Five -
4.85m x 2.39m (15'11 x 7'10)
