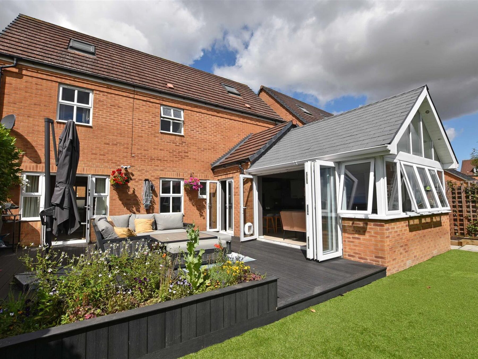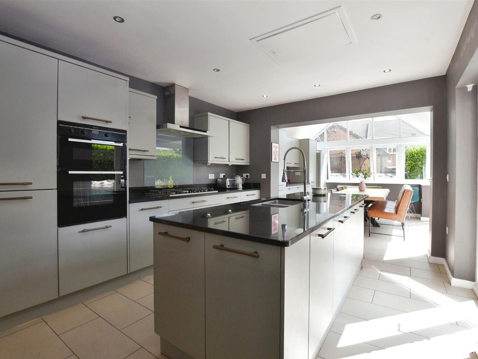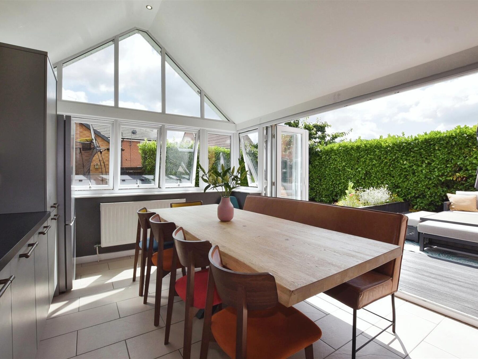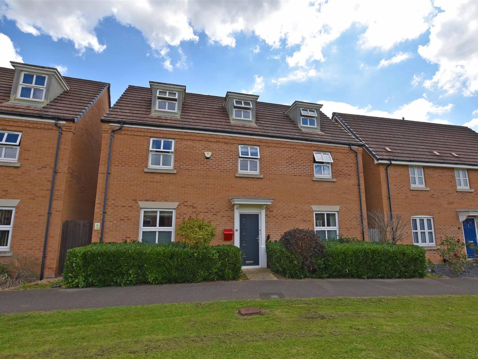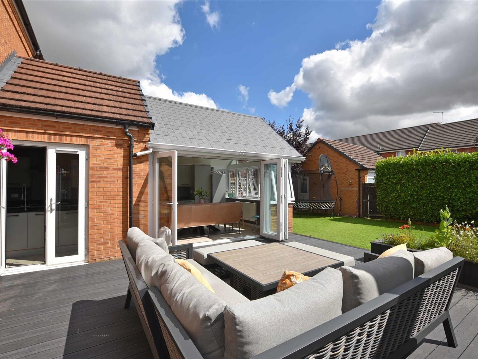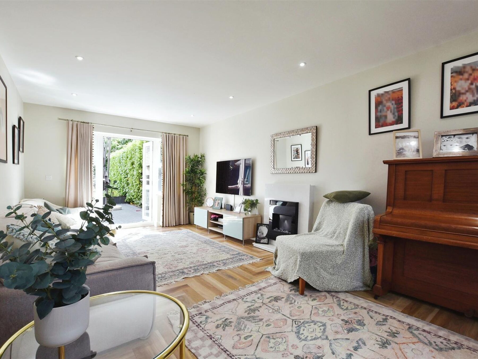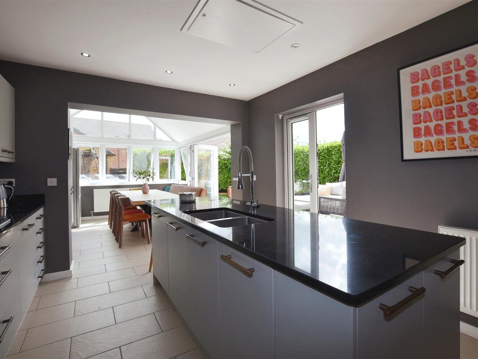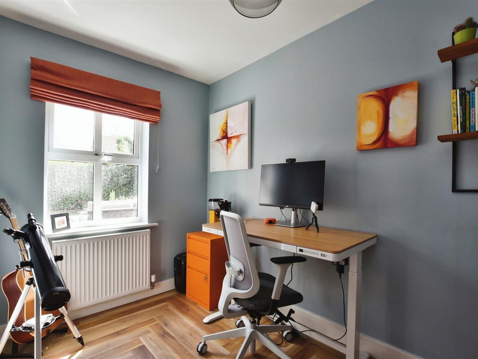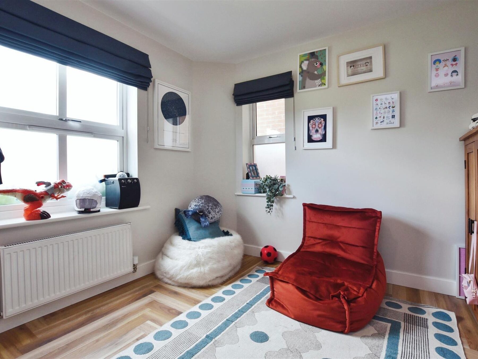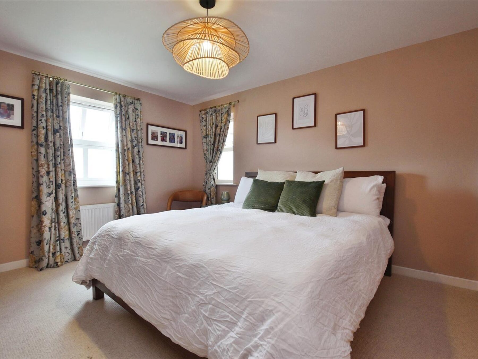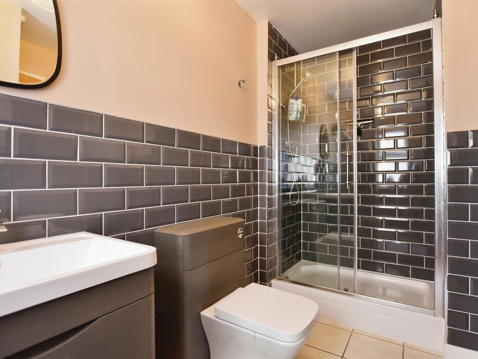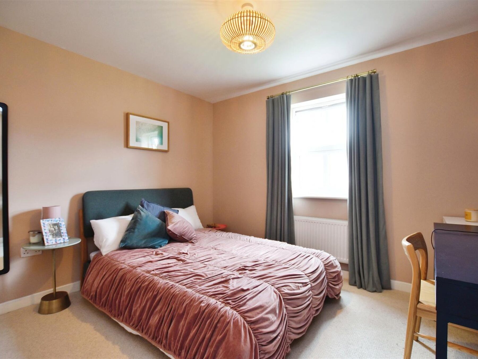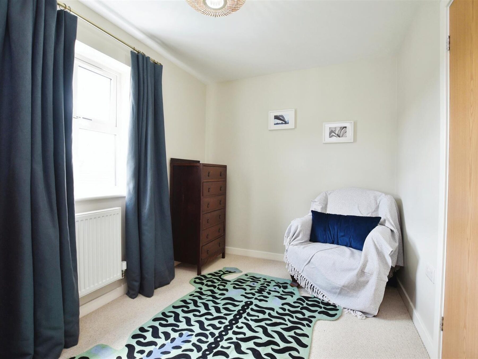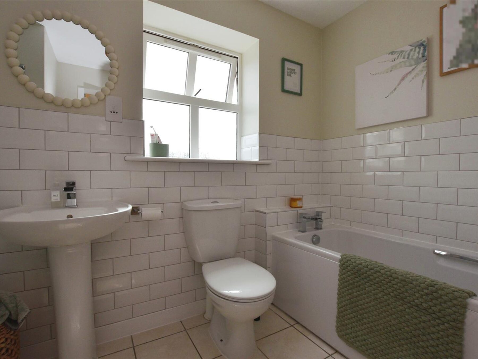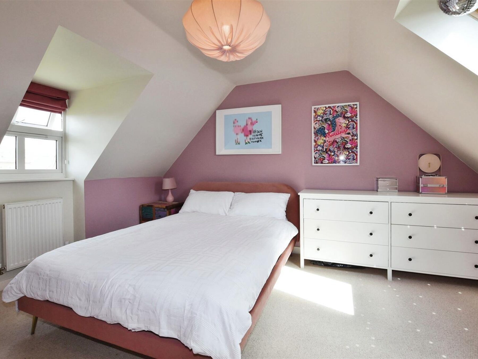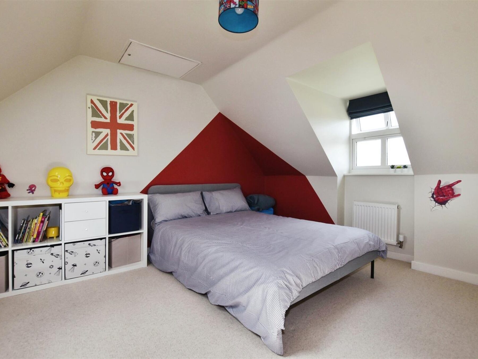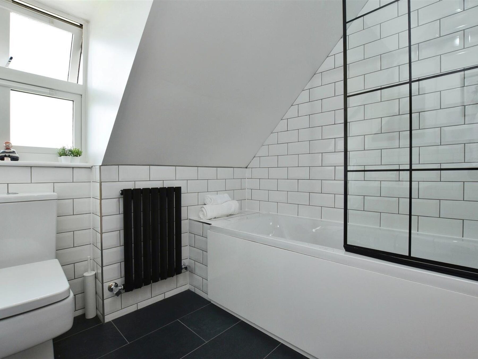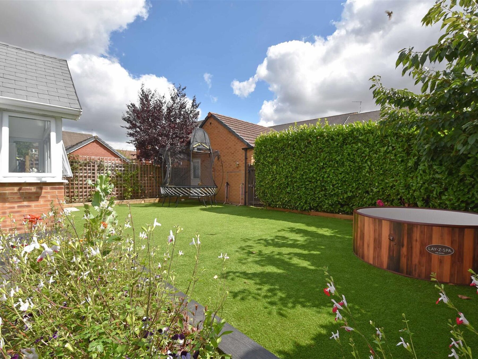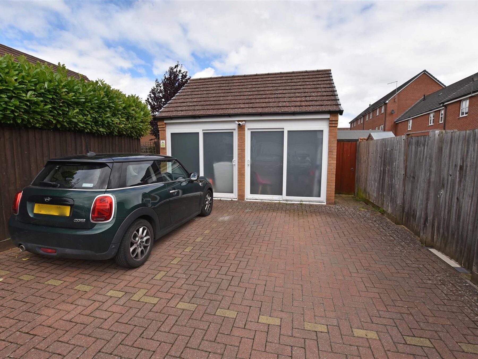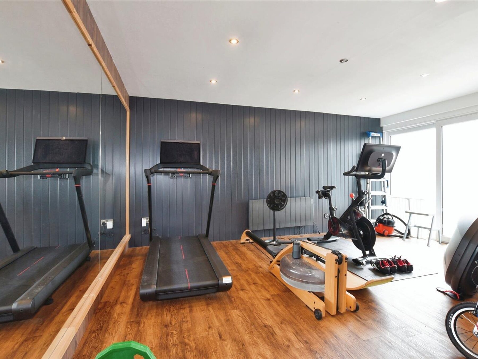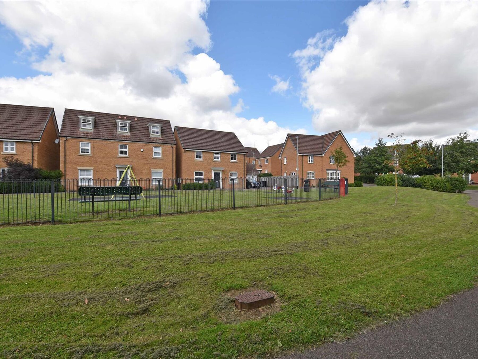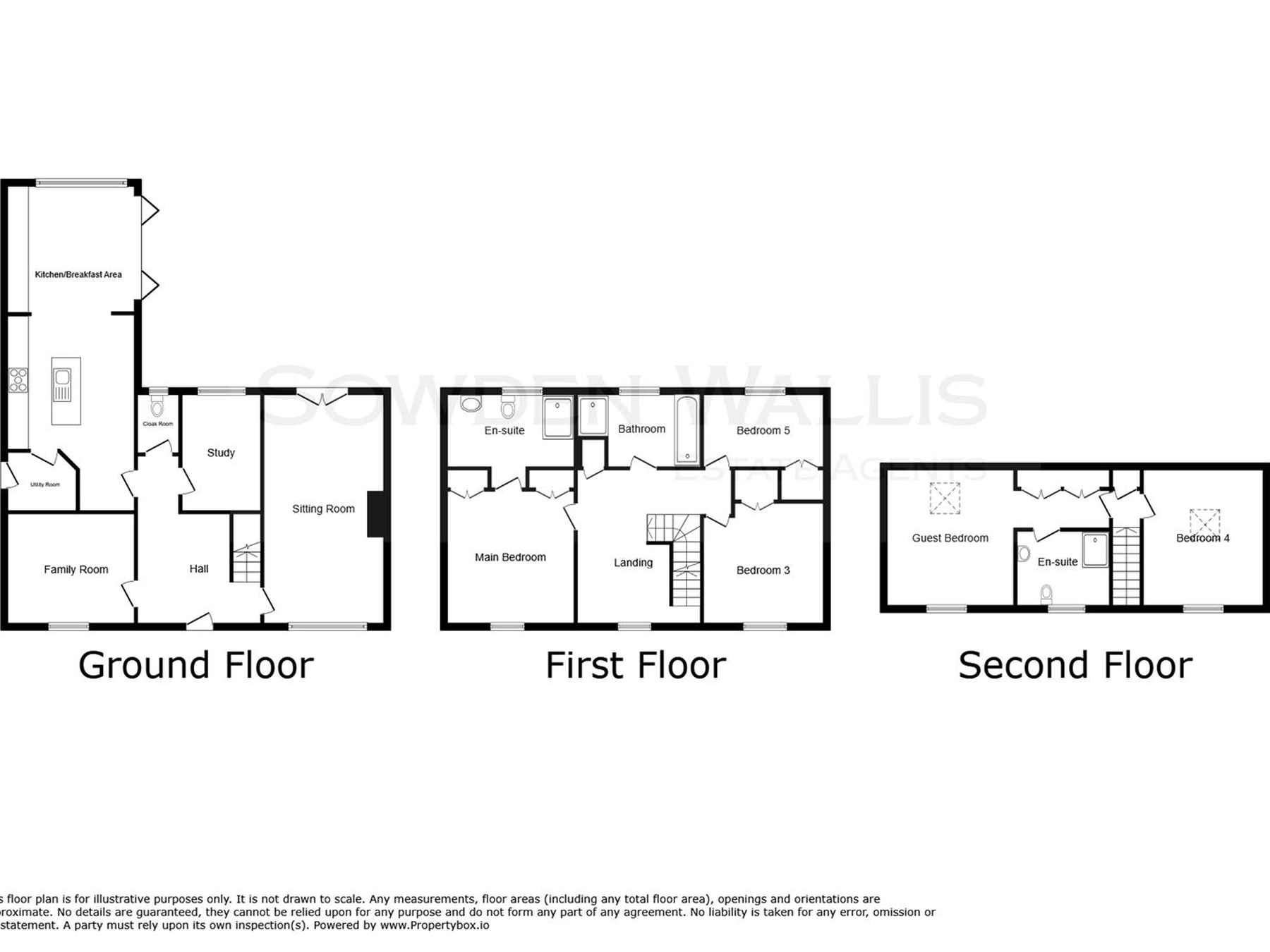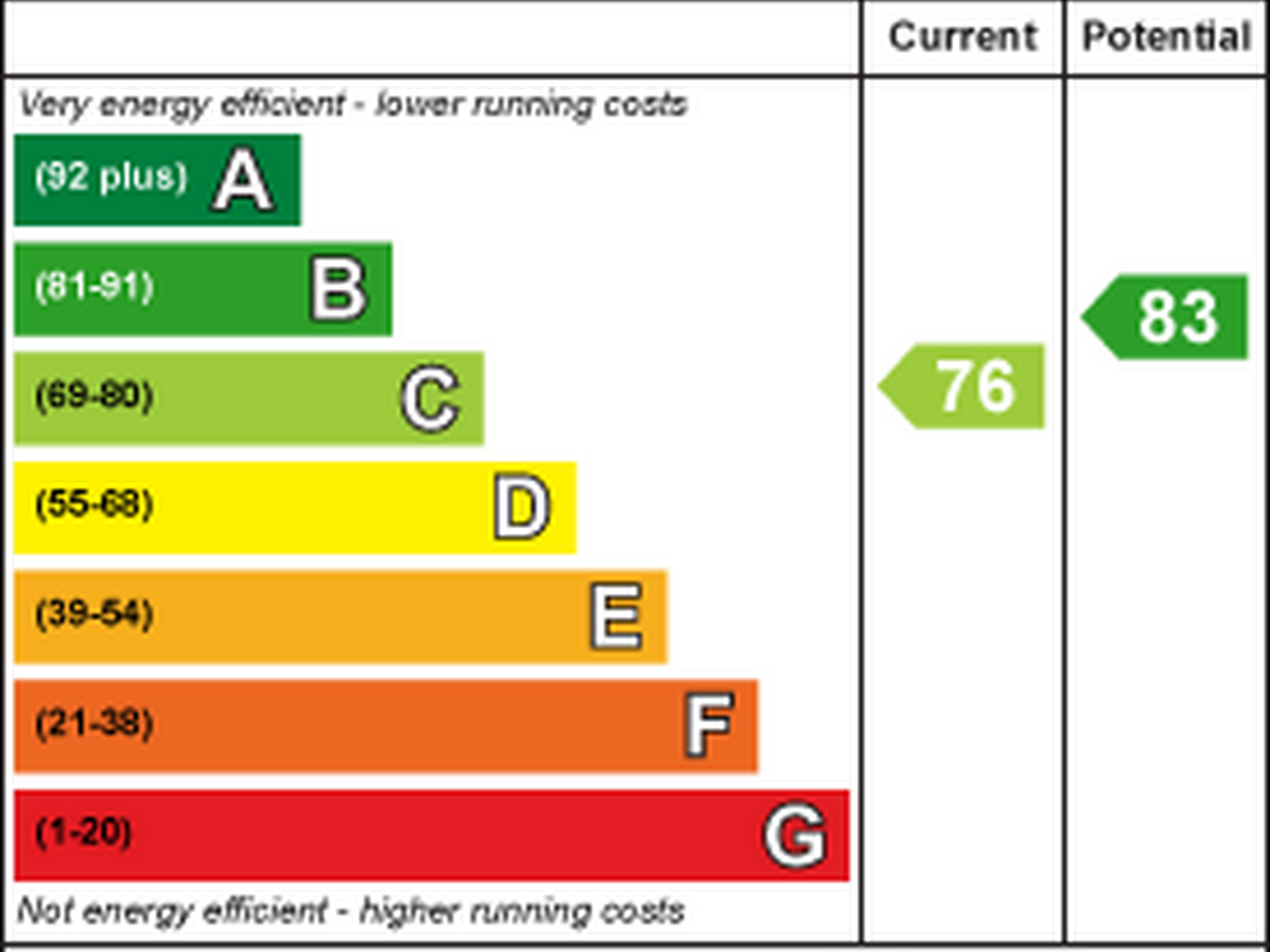5 Bedroom House
Jackson Way, Stamford
Guide Price
£600,000
Property Type
House - Detached
Bedroom
5
Bathroom
3
Tenure
Freehold
Call us
01780 754737Property Description
This spacious five bedroom detached family home is set overlooking a green to the front and offers versatile accommodation set over three floors. The property is stylishly presented with a stunning breakfast kitchen that opens onto landscaped rear garden.
The accommodation briefly comprises: - Entrance hall, cloakroom, sitting room, kitchen breakfast room, utility, family room, study, Main bedroom with en-suite, guest bedroom with en-suite, three further bedrooms and a family bathroom.
The kitchen comes with quartz work surfaces, an island, bi-fold doors and utility room. There is also three reception rooms and two en-suite shower rooms.
To the rear of the property is a well presented patio and lawn garden with additional decking. There is a double garage that has been converted into a generous gym, as well as off street parking.
Viewing is highly recommended.
The accommodation briefly comprises: - Entrance hall, cloakroom, sitting room, kitchen breakfast room, utility, family room, study, Main bedroom with en-suite, guest bedroom with en-suite, three further bedrooms and a family bathroom.
The kitchen comes with quartz work surfaces, an island, bi-fold doors and utility room. There is also three reception rooms and two en-suite shower rooms.
To the rear of the property is a well presented patio and lawn garden with additional decking. There is a double garage that has been converted into a generous gym, as well as off street parking.
Viewing is highly recommended.
Key Features
- Detached family home
- Five bedrooms
- Well presented
- Superb breakfast kitchen
- Three reception rooms
- Main & Guest en-suites
- Set over looking a green
- Gym converted from the double garage & parking
- Landscaped garden
- EPC - C, Council Tax Band - F
Floor Plan

Dimensions
Sitting Room -
6.25m x 3.43m (20'6 x 11'3)
Kitchen Area -
3.94m x 3.45m (12'11 x 11'4)
Breakfast Area -
3.66m x 3.35m (12' x 11')
Utility -
2.08m x 1.57m (6'10 x 5'2)
Family Room -
3.45m x 3.02m (11'4 x 9'11)
Study -
3.05m x 1.93m (10' x 6'4)
Main Bedroom -
4.04m x 3.40m (13'3 x 11'2)
Bedroom Three -
3.48m x 3.23m (11'5 x 10'7)
Bedroom Four -
3.48m x 2.34m (11'5 x 7'8)
Guest Bedroom -
3.28m x 3.00m (10'9 x 9'10)
Bedroom Five -
3.51m x 3.00m (11'6 x 9'10)
