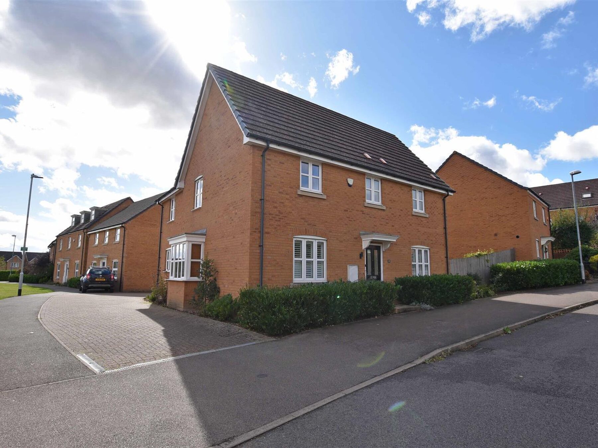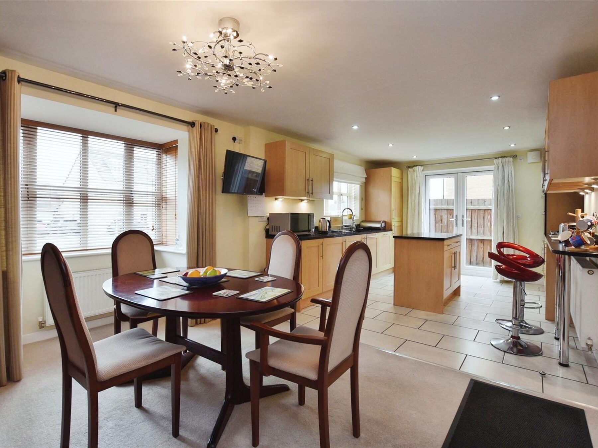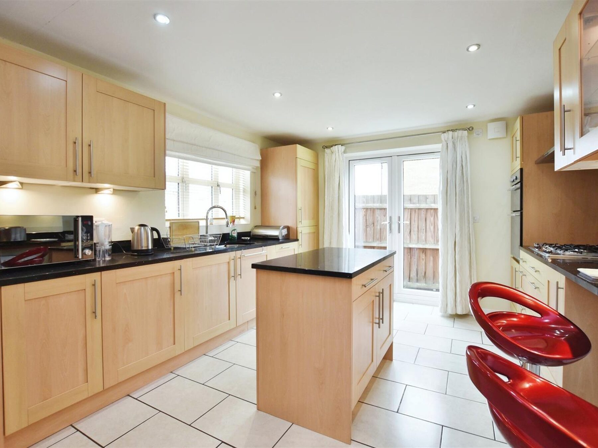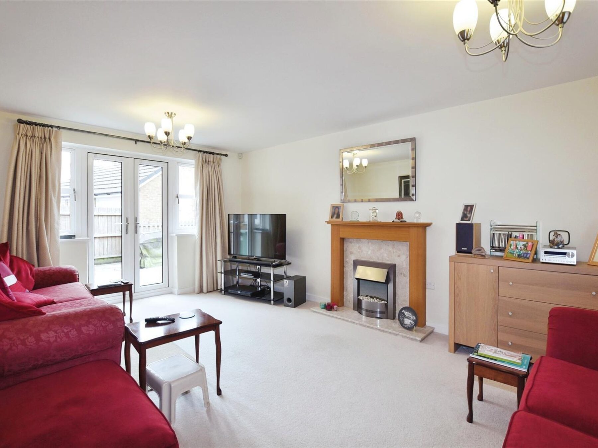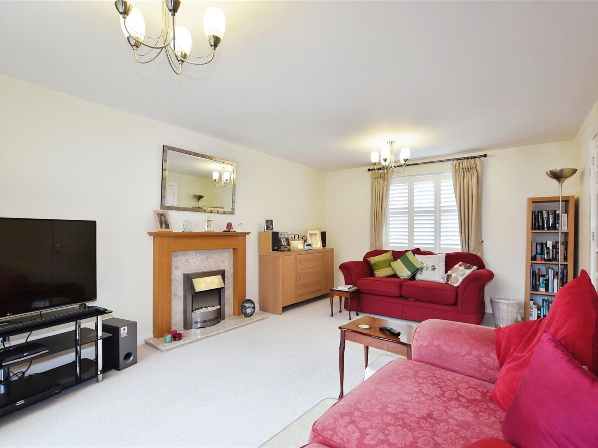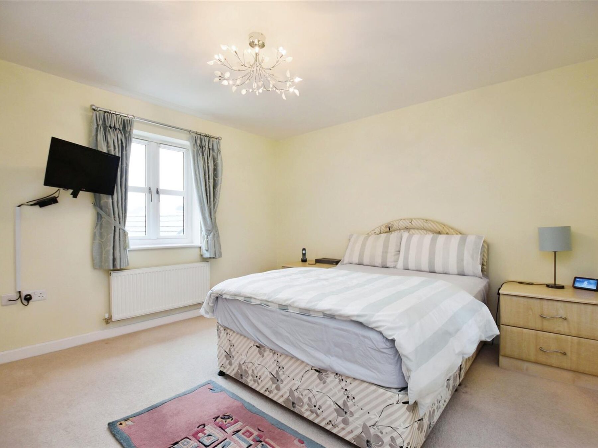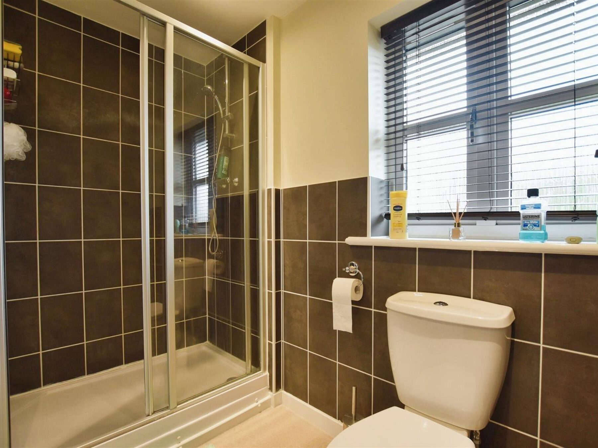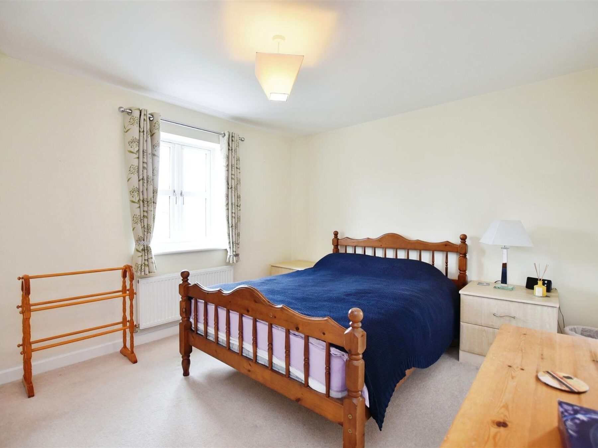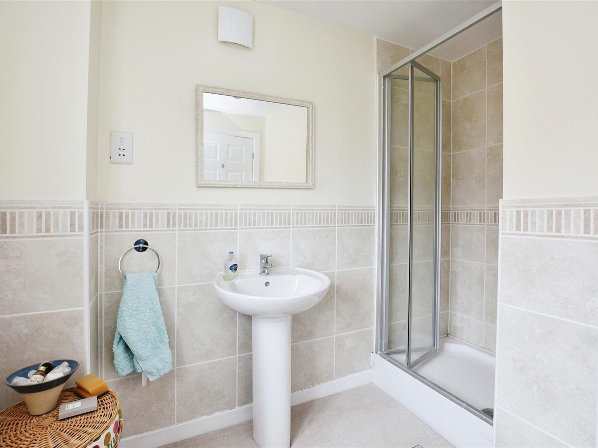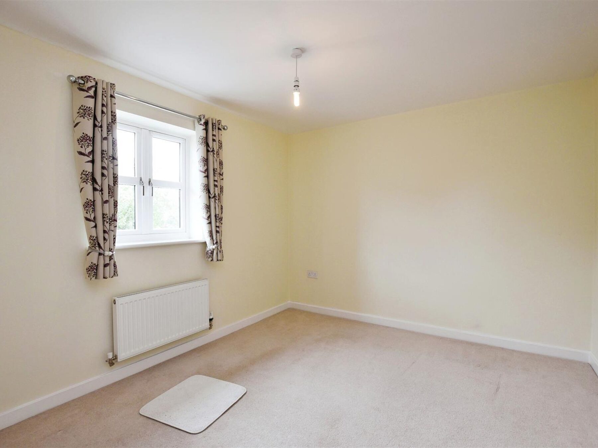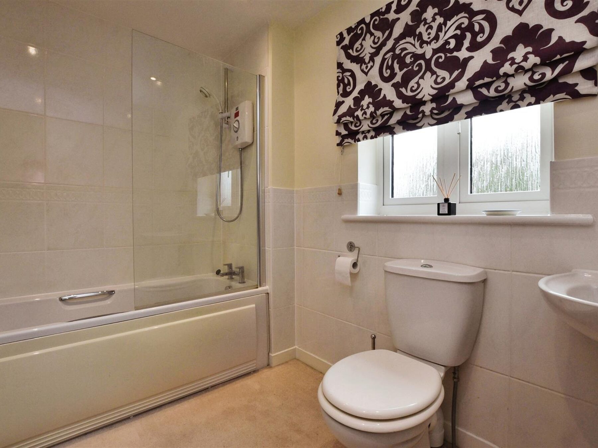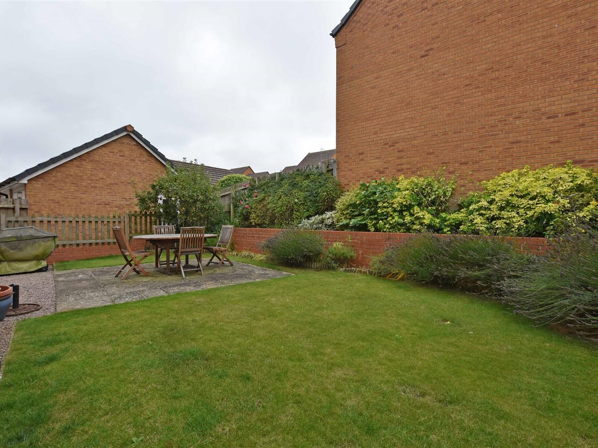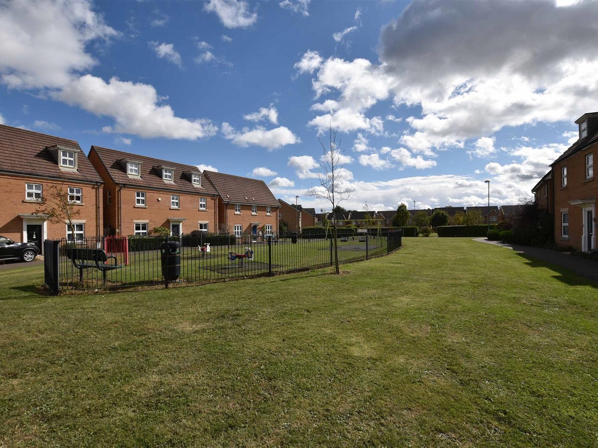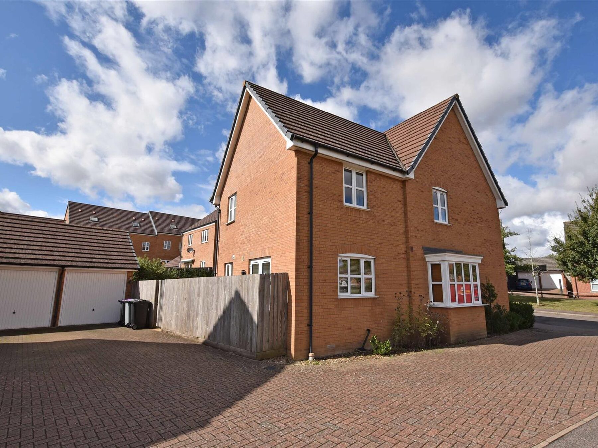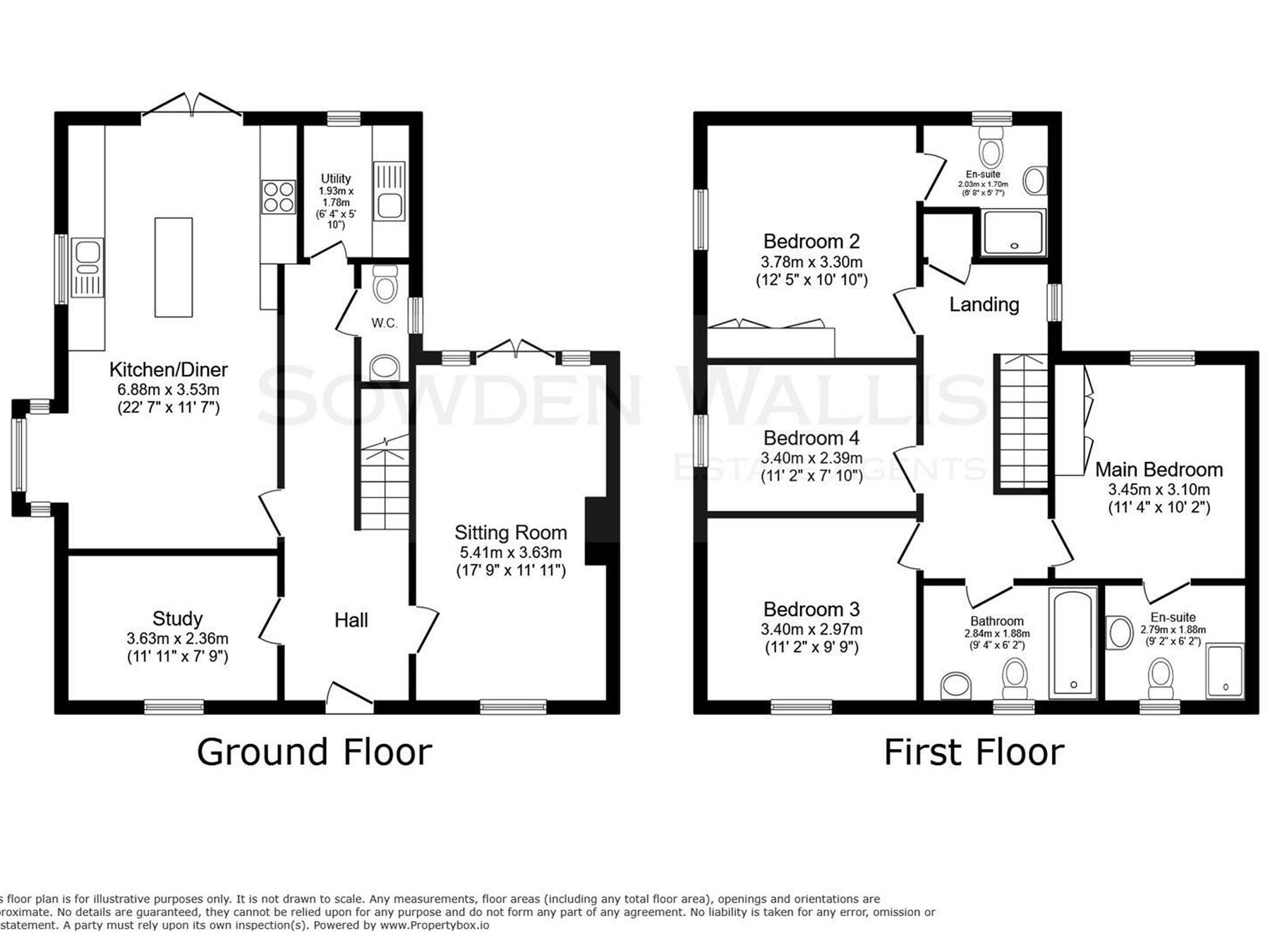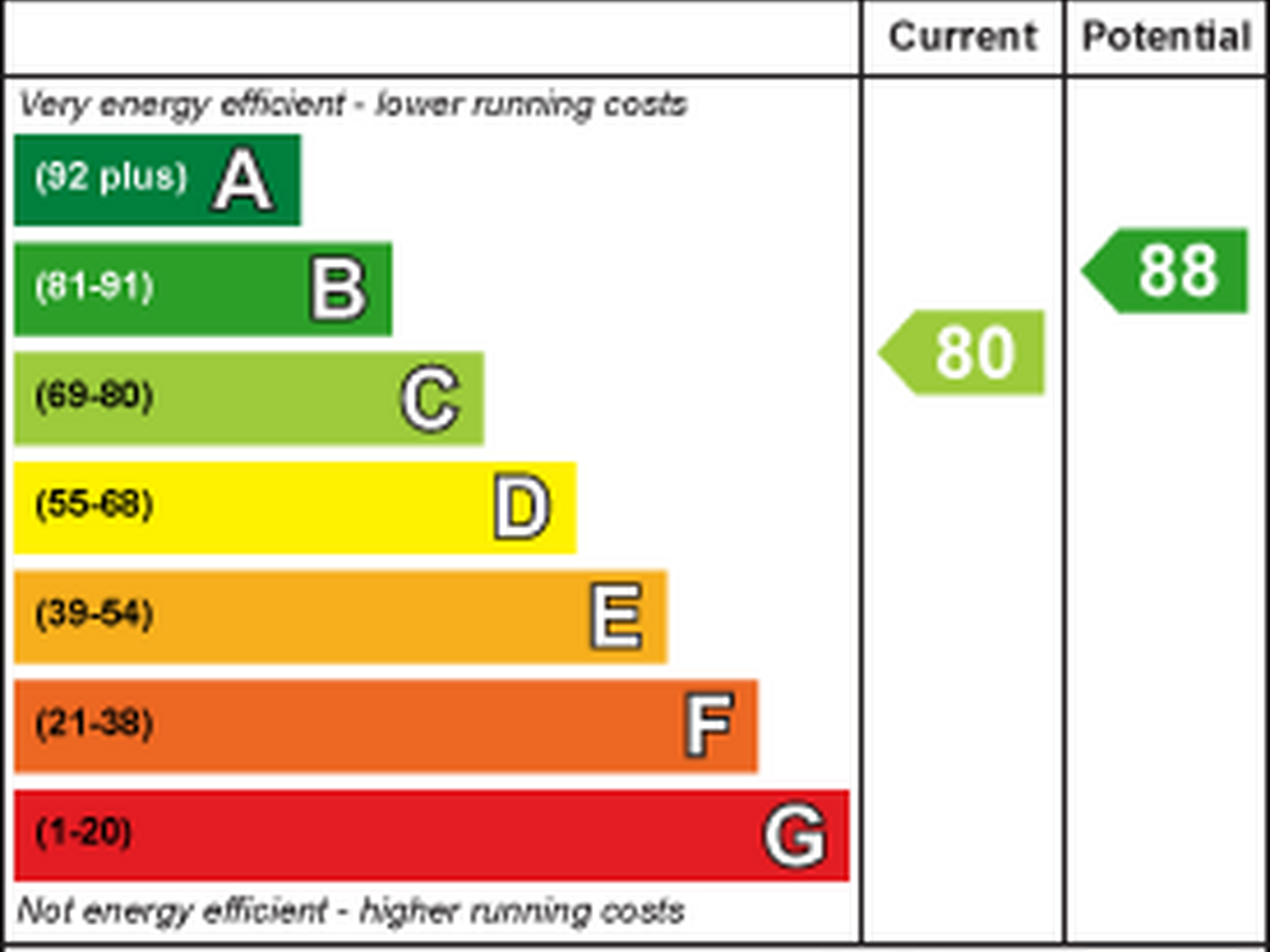4 Bedroom House
Jackson Way, Stamford
Guide Price
£545,000 Sold STC
Property Type
House - Detached
Bedroom
4
Bathroom
3
Tenure
Freehold
Call us
01780 754737Property Description
A four bedroom detached family home set on a corner plot with views to the side over a park. The property comes with two reception rooms and a spacious kitchen diner, as well as two en-suite bedrooms. There is easy access to the town centre, local schooling, countryside and the A1.
The accommodation comprises: - Entrance hall, cloakroom, sitting room, study, kitchen diner, utility room, landing Main bedroom with en-suite and fitted wardrobes, guest bedroom with en-suite and fitted wardrobes, two further bedrooms and a family bathroom.
To the rear and side of the property is an enclosed patio and lawn garden, as well as a block paved driveway that provides ample off street parking and leads to the double garage.
Viewing is highly recommended.
The accommodation comprises: - Entrance hall, cloakroom, sitting room, study, kitchen diner, utility room, landing Main bedroom with en-suite and fitted wardrobes, guest bedroom with en-suite and fitted wardrobes, two further bedrooms and a family bathroom.
To the rear and side of the property is an enclosed patio and lawn garden, as well as a block paved driveway that provides ample off street parking and leads to the double garage.
Viewing is highly recommended.
Key Features
- Detached family home
- Four bedrooms with two en-suites
- Corner plot
- Two reception rooms & a kitchen diner
- Main & Guest bedrooms with en-suites
- Gas fired central heating
- Double garage and off street parking
- Enclosed patio & lawn garden
- Council Tax Band - F
- EPC - C
Floor Plan

Dimensions
Sitting Room -
5.41m x 3.63m (17'9 x 11'11)
Kitchen Diner -
6.88m x 3.25m (22'7 x 10'8)
Utility Room -
1.93m x 1.78m (6'4 x 5'10)
Study -
3.38m x 2.36m (11'1 x 7'9)
Main Bedroom -
3.45m x 3.10m (11'4 x 10'2)
En-suite -
2.79m x 1.88m (9'2 x 6'2)
Bedroom Two -
3.78m x 3.30m (12'5 x 10'10)
Bedroom Three -
3.40m x 2.97m (11'2 x 9'9)
Bedroom Four -
3.40m x 2.39m (11'2 x 7'10)
Family Bathroom -
2.84m x 1.88m (9'4 x 6'2)
