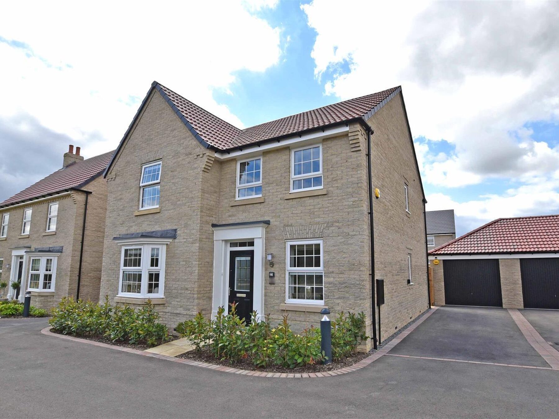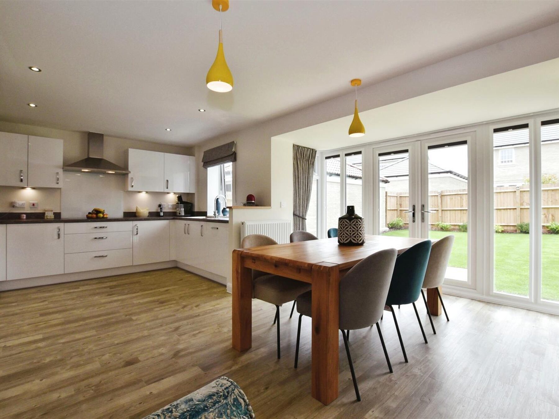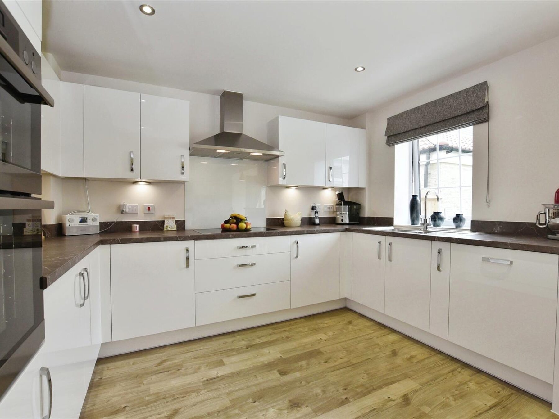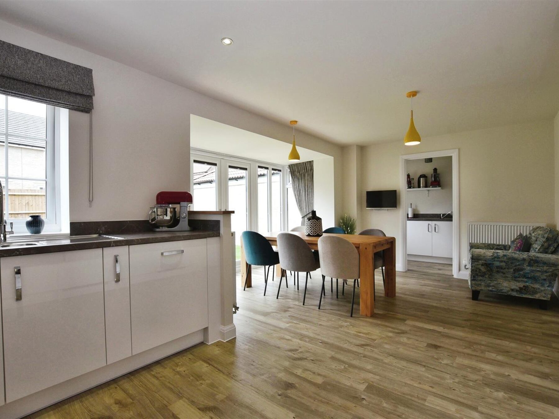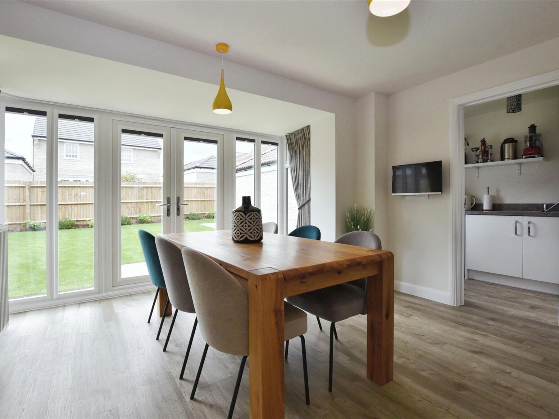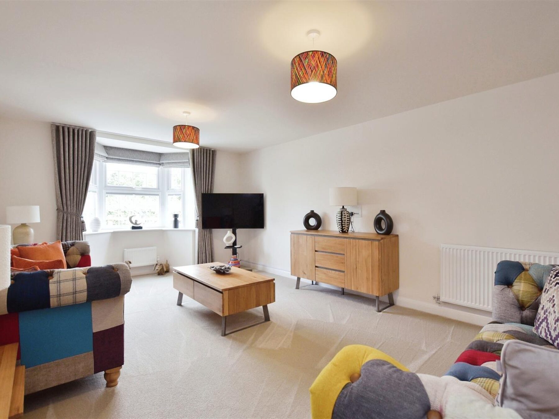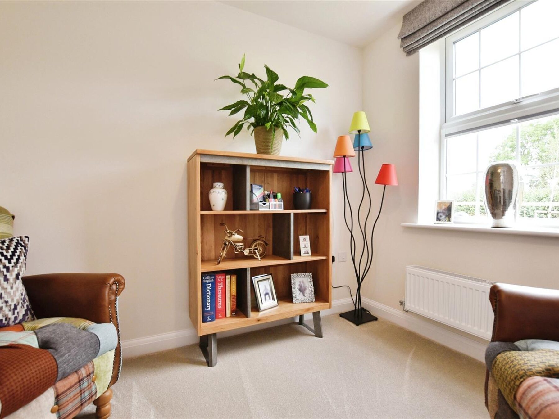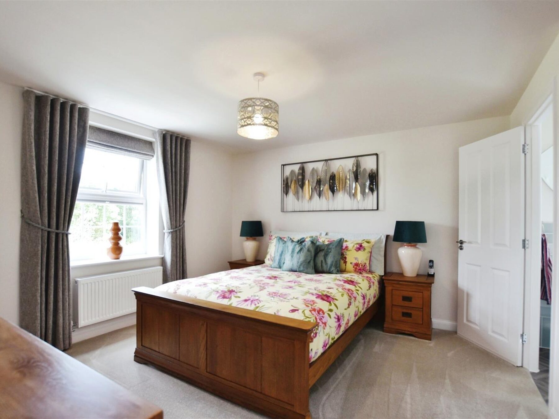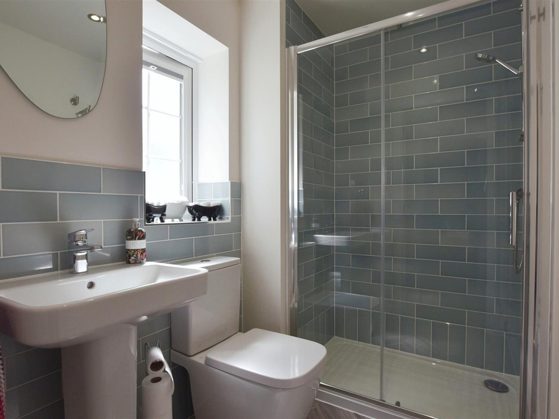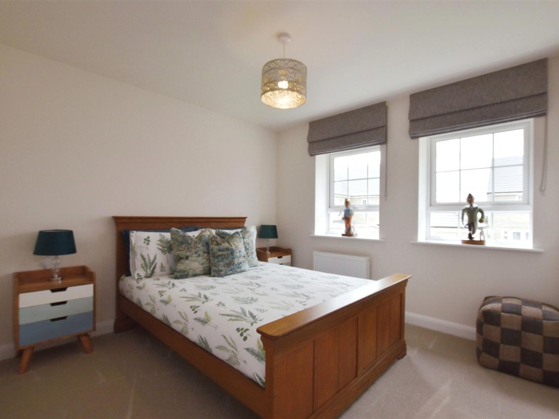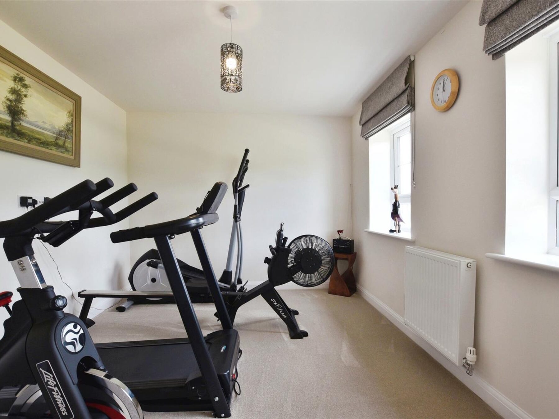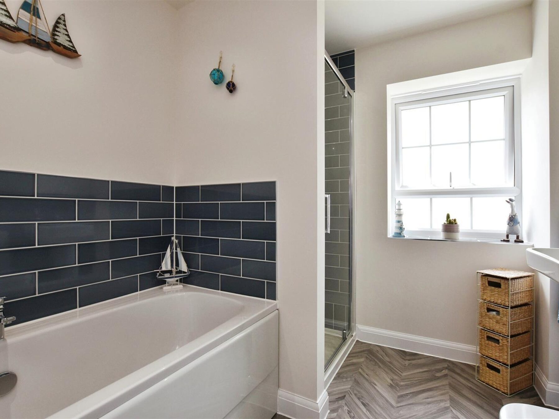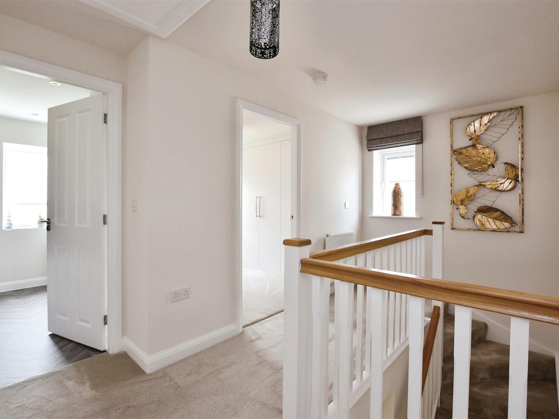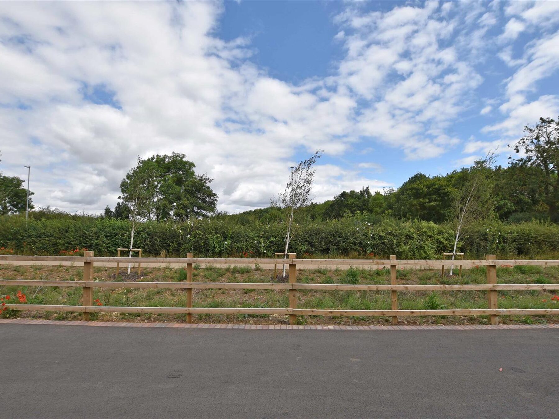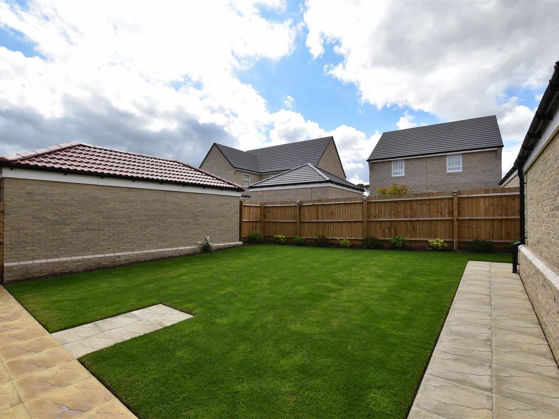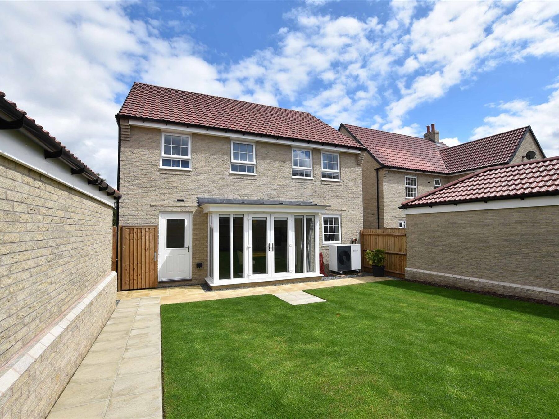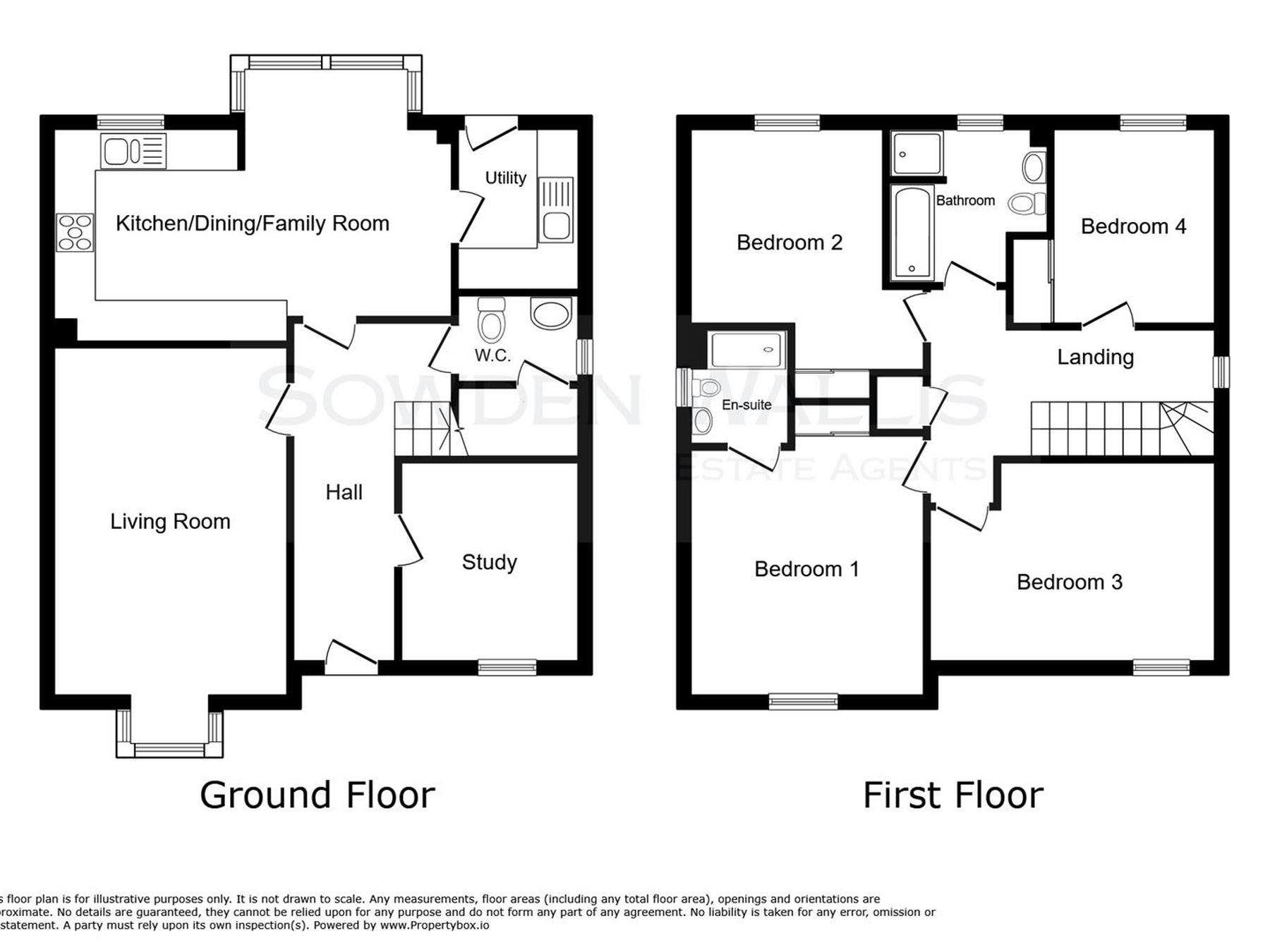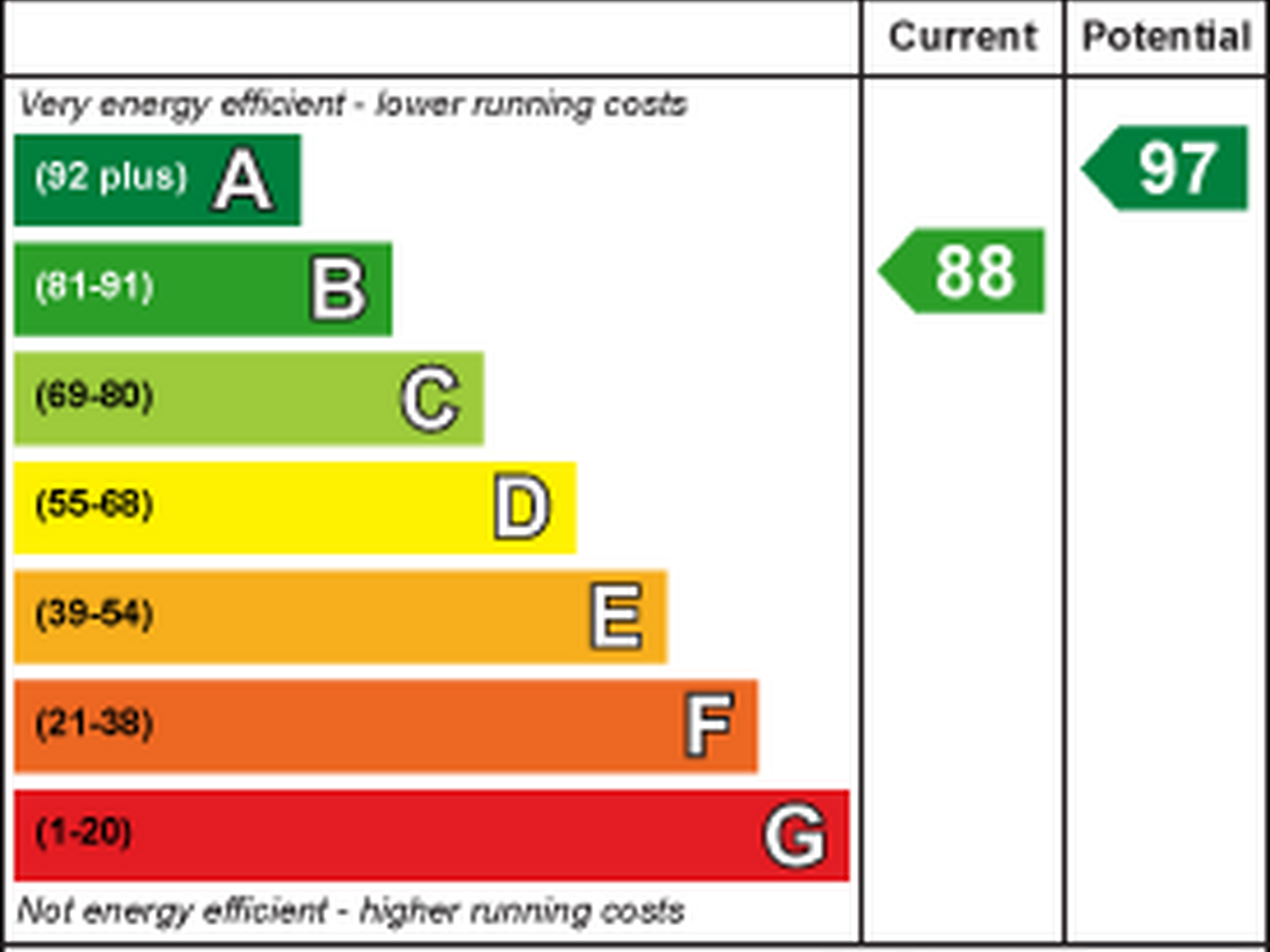4 Bedroom House
James Ancaster Ave, Corby Glen
Guide Price
£455,000
Property Type
House - Detached
Bedroom
4
Bathroom
2
Tenure
Freehold
Call us
01780 754737Property Description
Set in the popular Lincolnshire village of Corby Glen, this modern four bedroom detached family home has been finished to a high standard by the current owners. There is a generous sitting room, open plan kitchen diner, study and air source heat pump which makes the property very efficient to run.
The accommodation comprises: - Entrance hall, cloakroom, sitting room, study, kitchen diner, utility room, landing, Main bedroom, en-suite, three further bedrooms and a family bathroom with bath and separate shower.
The fourth bedroom has been fitted with wardrobes and is currently used as a dressing room, with the bathrooms coming with a stylish upgraded tiled finish.
To the front is a driveway that provides two off street parking spaces and leads to the spacious single garage. Whilst to the rear is a south facing patio and lawn garden that has a tucked area for bin storage and outside power points.
Corby Glen comes with numerous village amenities, including a Doctors surgery, school, shop, public house and cafe, as well as providing good transport links to Stamford, Grantham, Bourne and the A1.
NO CHAIN
The accommodation comprises: - Entrance hall, cloakroom, sitting room, study, kitchen diner, utility room, landing, Main bedroom, en-suite, three further bedrooms and a family bathroom with bath and separate shower.
The fourth bedroom has been fitted with wardrobes and is currently used as a dressing room, with the bathrooms coming with a stylish upgraded tiled finish.
To the front is a driveway that provides two off street parking spaces and leads to the spacious single garage. Whilst to the rear is a south facing patio and lawn garden that has a tucked area for bin storage and outside power points.
Corby Glen comes with numerous village amenities, including a Doctors surgery, school, shop, public house and cafe, as well as providing good transport links to Stamford, Grantham, Bourne and the A1.
NO CHAIN
Key Features
- Immaculately presented modern home
- Finished to a high standard by the current owners
- Stylish open plan kitchen diner
- Main bedroom with en-suite
- Three further bedrooms
- Air source heat pump
- Family bathroom with bath & separate shower
- South facing patio & lawn garden
- Driveway providing two parking spaces and a good sized single garage
- NO CHAIN, EPC - B, Council Tax Band - D
Floor Plan

Dimensions
Cloakroom -
1.57m x 1.52m (5'2 x 5')
Sitting Room -
5.38m x 3.68m (17'8 x 12'1)
Kitchen Diner -
4.34m max, 3.02m min x 6.12m max, 2.95m min (14'3
Study -
2.87m x 2.36m (9'5 x 7'9)
Utility Room -
2.51m x 1.57m (8'3 x 5'2)
Main Bedroom -
4.52m max, 3.63m min x 3.68m (14'10 max, 11'11 min
En-suite -
2.16m x 1.45m (7'1 x 4'9)
Bedroom Two -
4.34m into wardrobe, 2.97m min x 2.97m (14'3 into
Bedroom Three -
4.06m x 2.87m (13'4 x 9'5)
Bedroom Four -
3.10m x 3.00m max into wardrobe, 2.44m min into wa
Family Bathroom -
2.67m x 2.26m (8'9 x 7'5)
