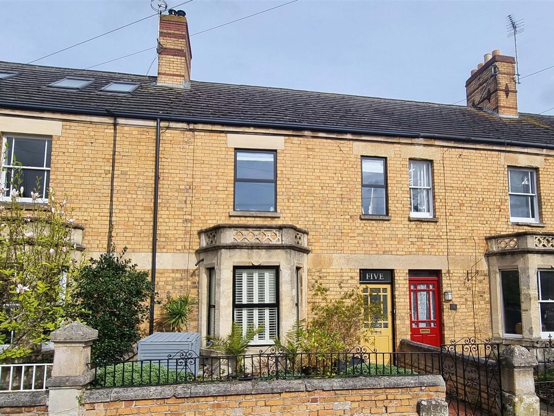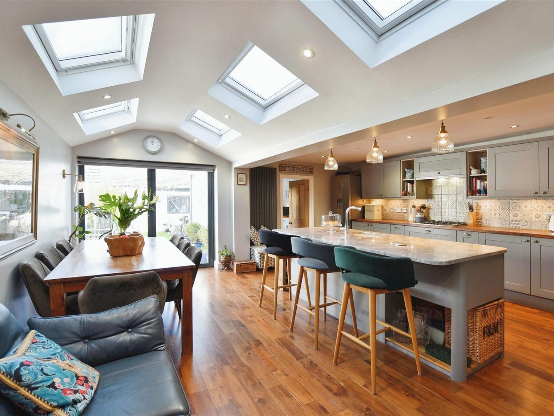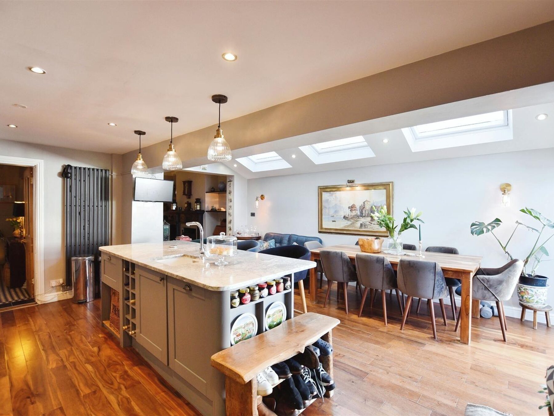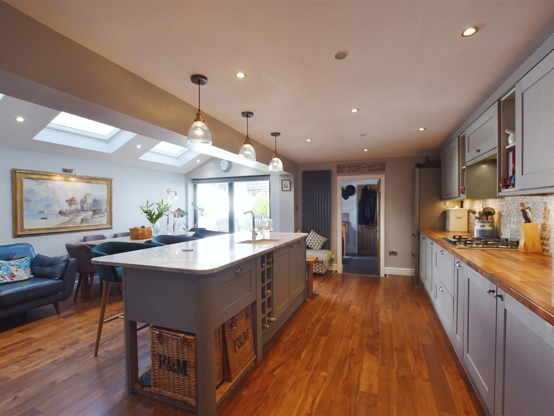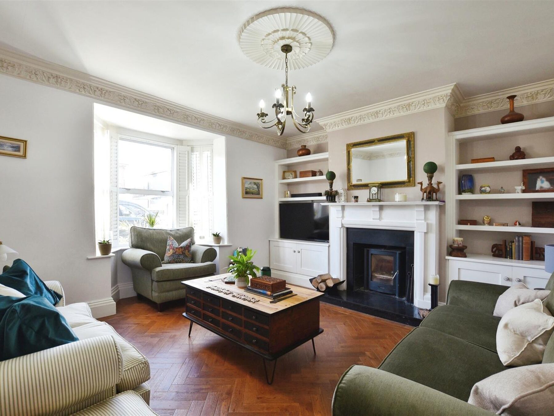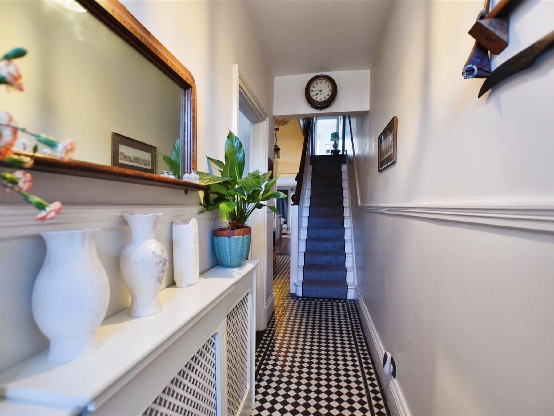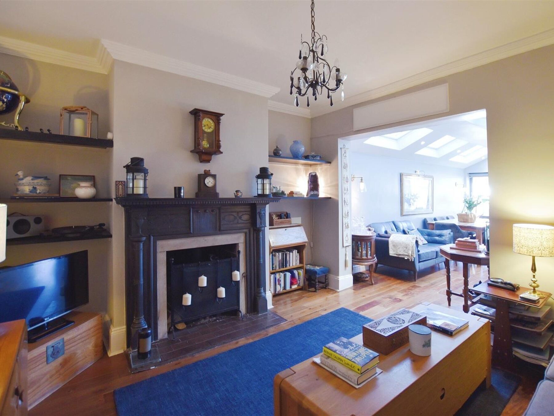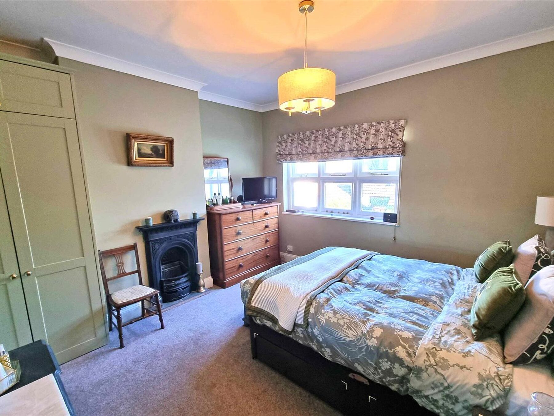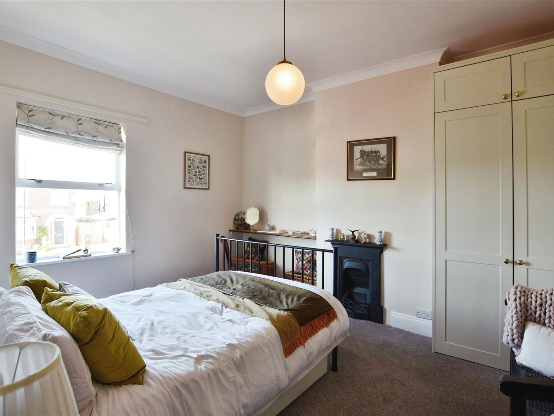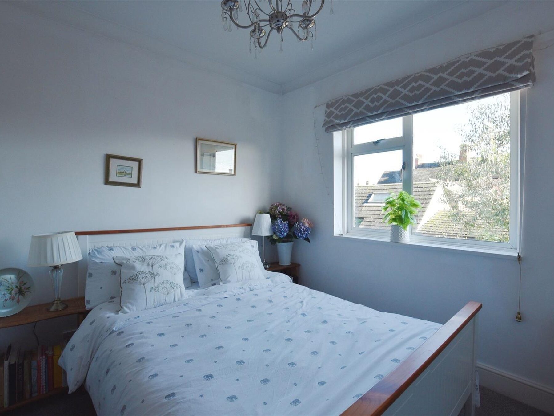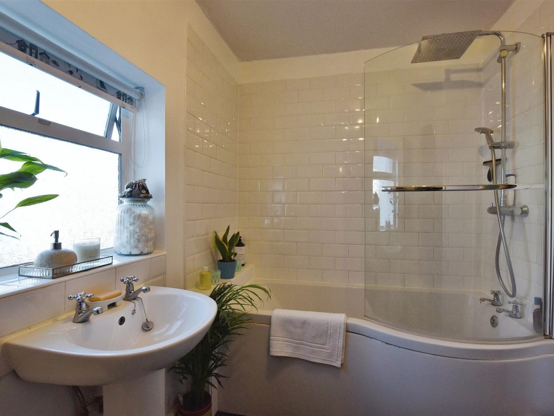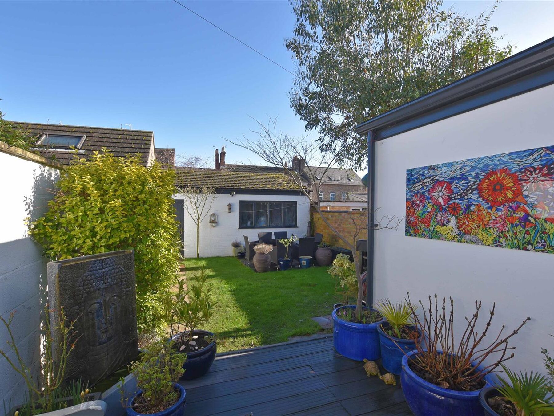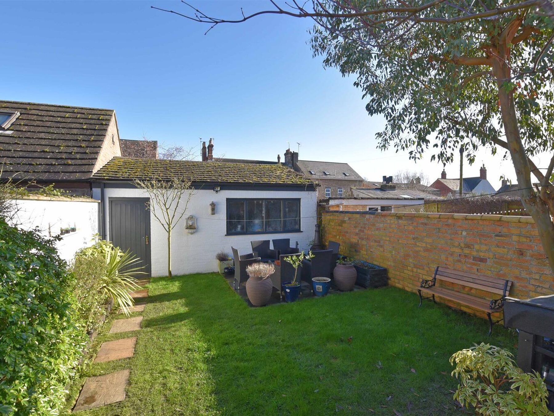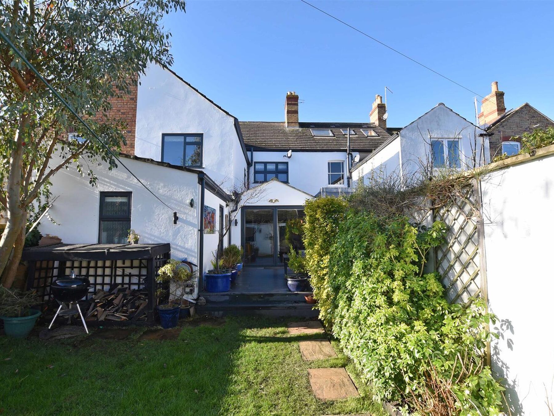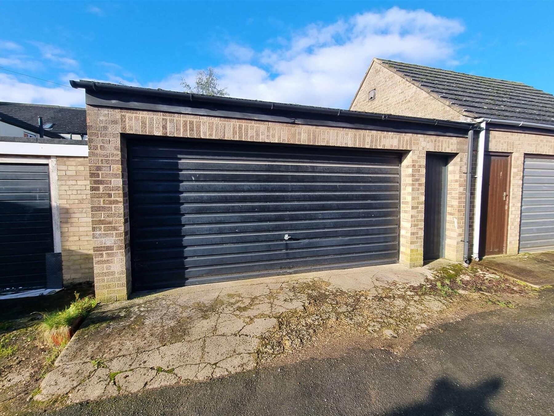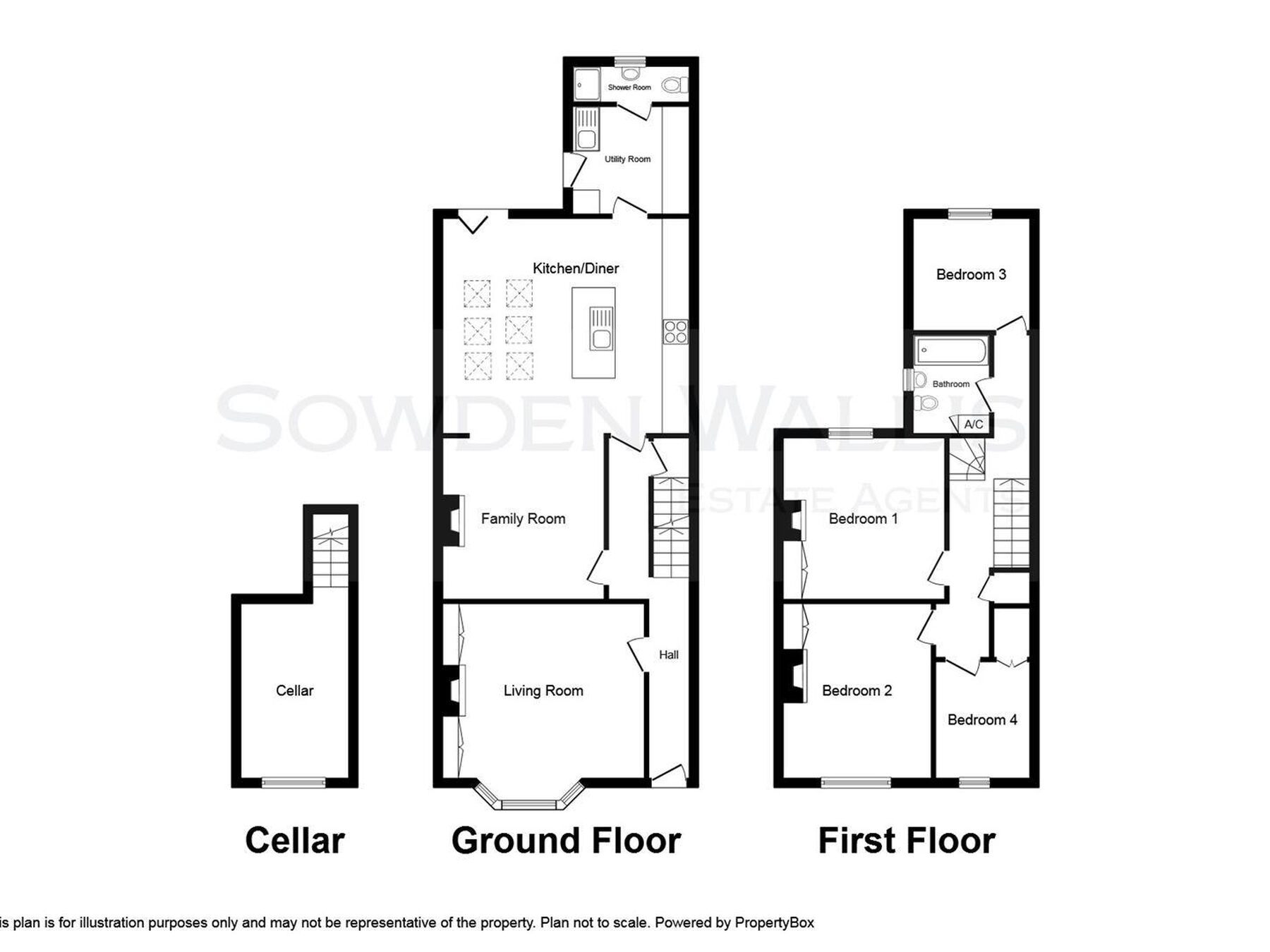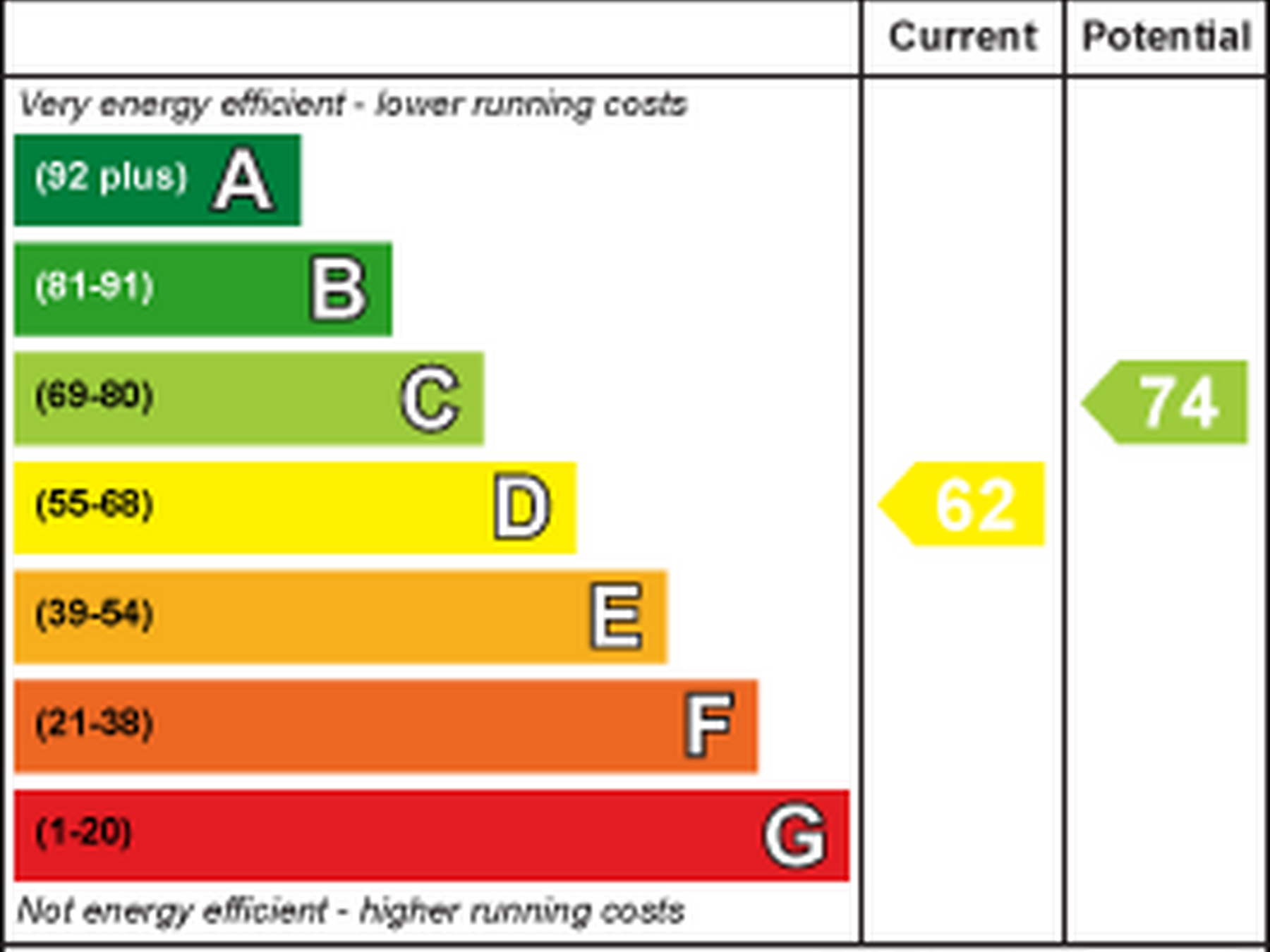4 Bedroom House
Kings Road, Stamford
Guide Price
£695,000
Property Type
House - Townhouse
Bedroom
4
Bathroom
2
Tenure
Freehold
Call us
01780 754737Property Description
Set within easy walking distance of the town centre, this period extended four bedroom town house comes with a stunning open plan kitchen diner and two further reception rooms. The front living room is bay fronted and boasts a log burner and parquet style wood flooring. The family room also has a wood burner which opens up into the light filled kitchen diner.
The accommodation comprises: - Entrance hall, sitting room, family room, open plan kitchen diner, utility room, shower room, landing four bedrooms and a family bathroom, as well as a cellar.
To the rear of the property is a well presented enclosed walled lawn garden that has a decked area as well as a limestone patio. In addition, there is a double garage to the rear which comes with power, light and an electric up and over door.
The accommodation comprises: - Entrance hall, sitting room, family room, open plan kitchen diner, utility room, shower room, landing four bedrooms and a family bathroom, as well as a cellar.
To the rear of the property is a well presented enclosed walled lawn garden that has a decked area as well as a limestone patio. In addition, there is a double garage to the rear which comes with power, light and an electric up and over door.
Key Features
- Character town house
- Walking distance to the town centre
- Stunning open plan kitchen diner
- Two reception rooms
- Four bedrooms, three with fitted wardrobes
- Stylish entrance hall
- Double garage to the rear
- Gas fired central heating
- Ample storage throughout including a cellar
- EPC - D, Council Tax Band - C, 1,711 sqft
Floor Plan

Dimensions
Living Room -
4.83m x 4.67m (15'10 x 15'4)
Family Room -
3.86m x 3.81m (12'8 x 12'6)
Open Plan Kitchen Diner -
5.69m x 5.49m (18'8 x 18')
Utility Room -
2.59m x 2.36m (8'6 x 7'9)
Shower Room -
2.59m x 0.97m (8'6 x 3'2)
Main Bedroom -
3.91m x 3.84m (12'10 x 12'7)
Bedroom Two -
4.06m x 3.51m (13'4 x 11'6)
Bedroom Three -
2.87m x 2.59m (9'5 x 8'6)
Bedroom Four -
2.06m x 2.18m (6'9 x 7'2)
Bathroom -
2.84m x 1.85m (9'4 x 6'1)
Cellar -
3.66m x 1.83m (12' x 6')
Double Garage -
5.49m x 5.89m (18'140 x 19'4)
