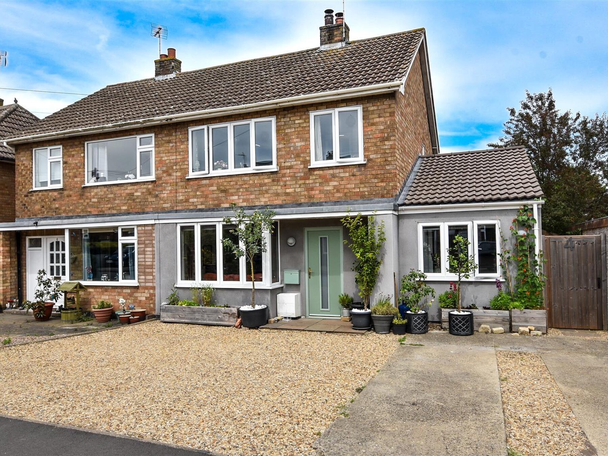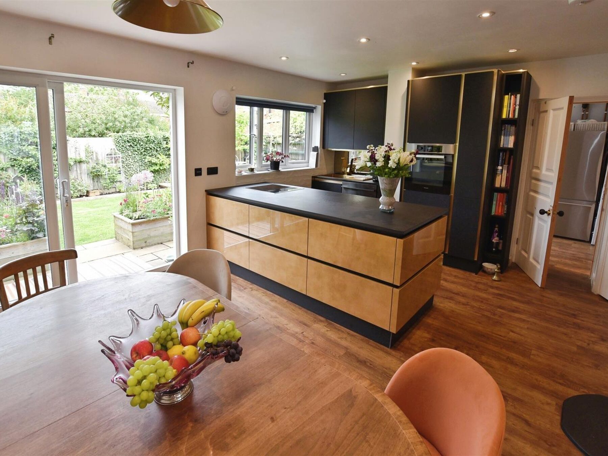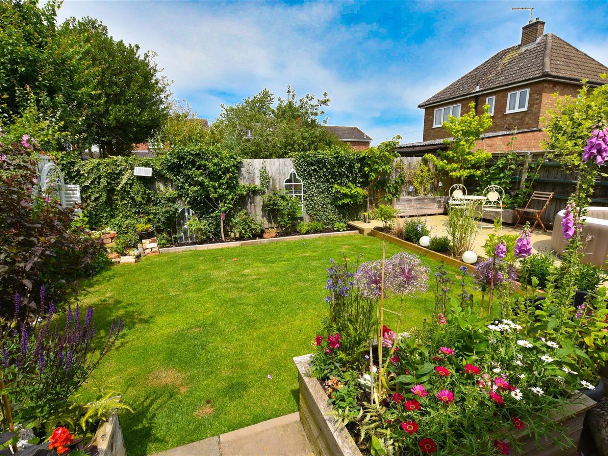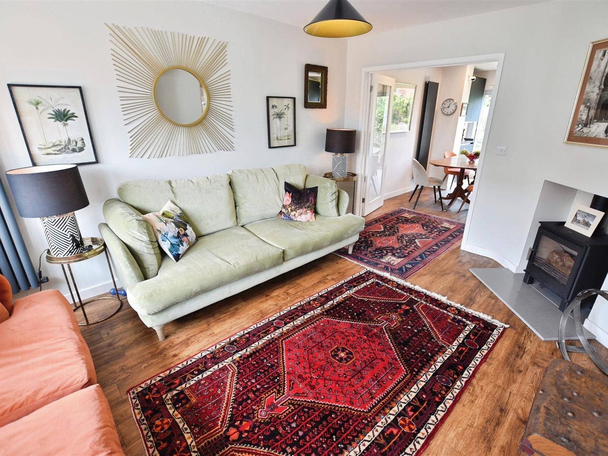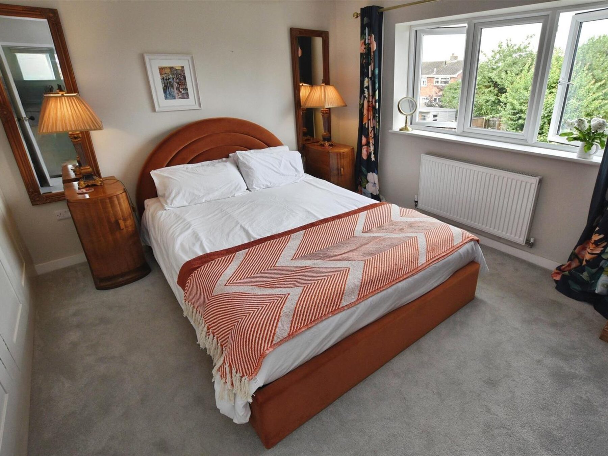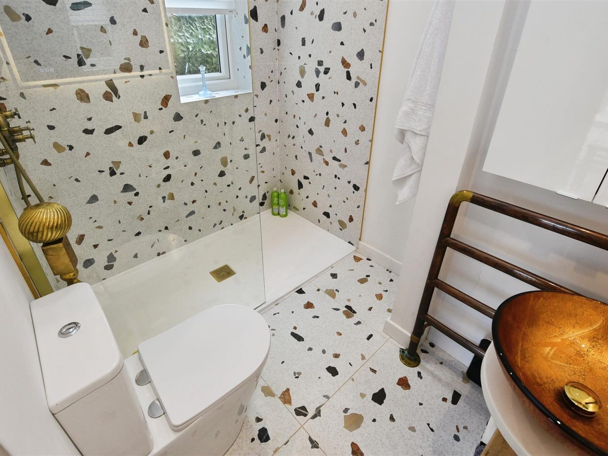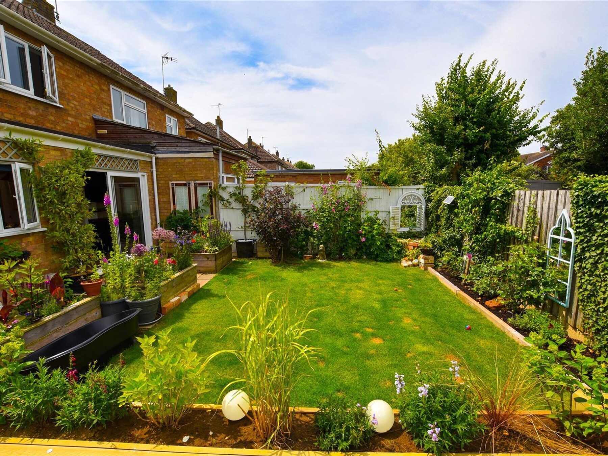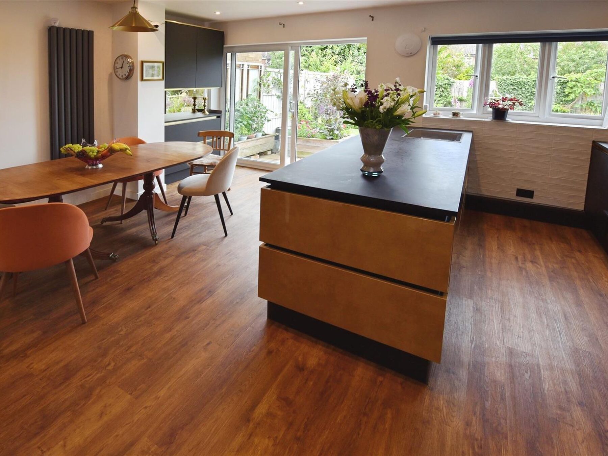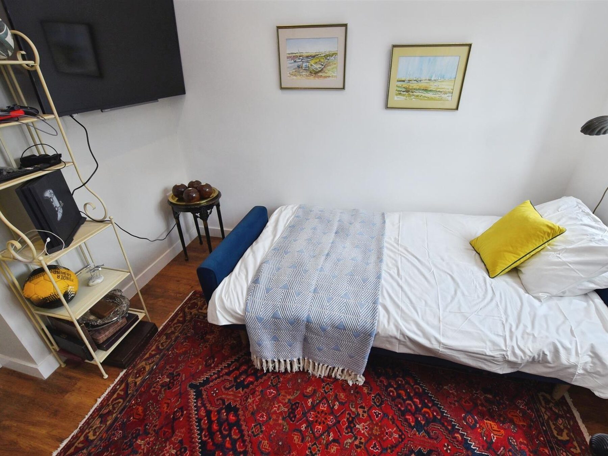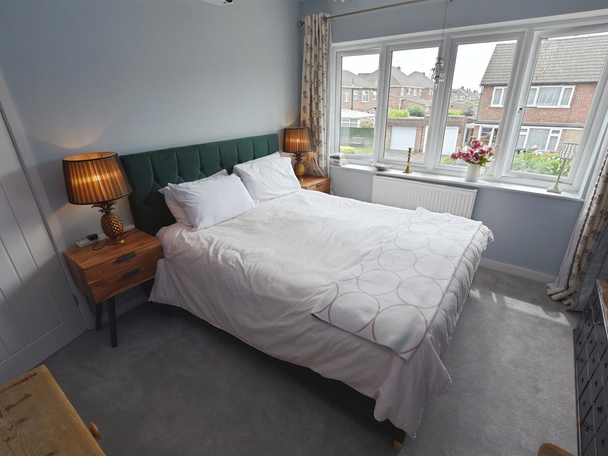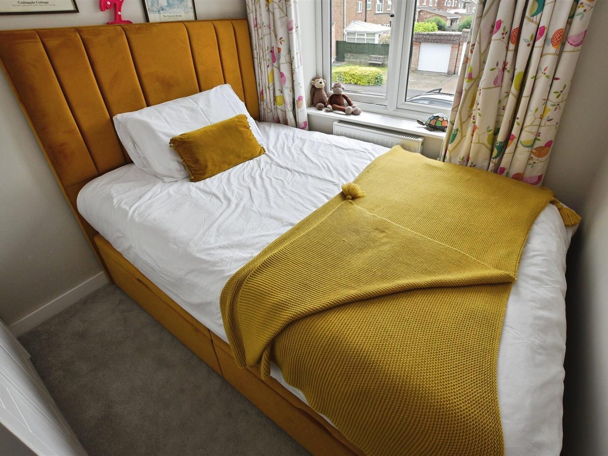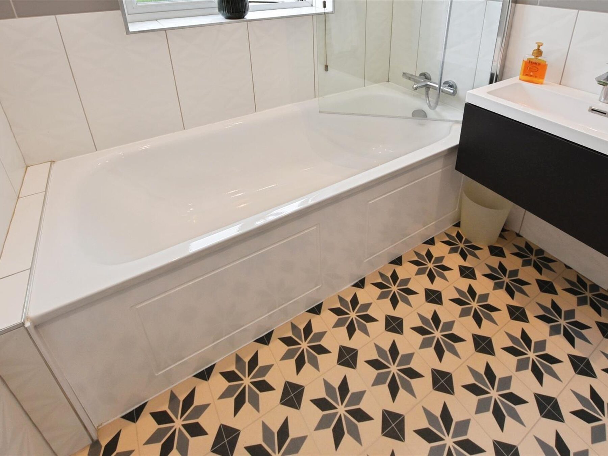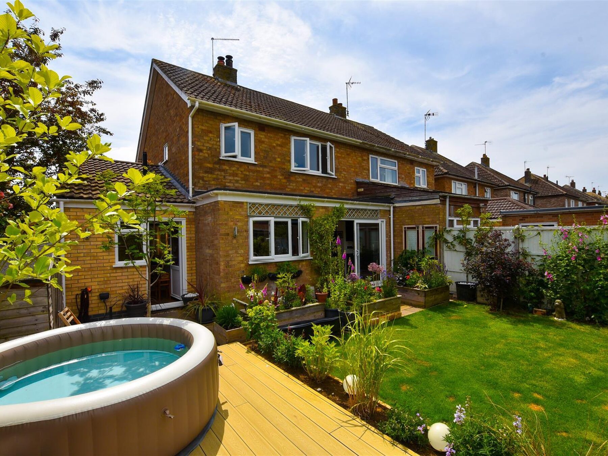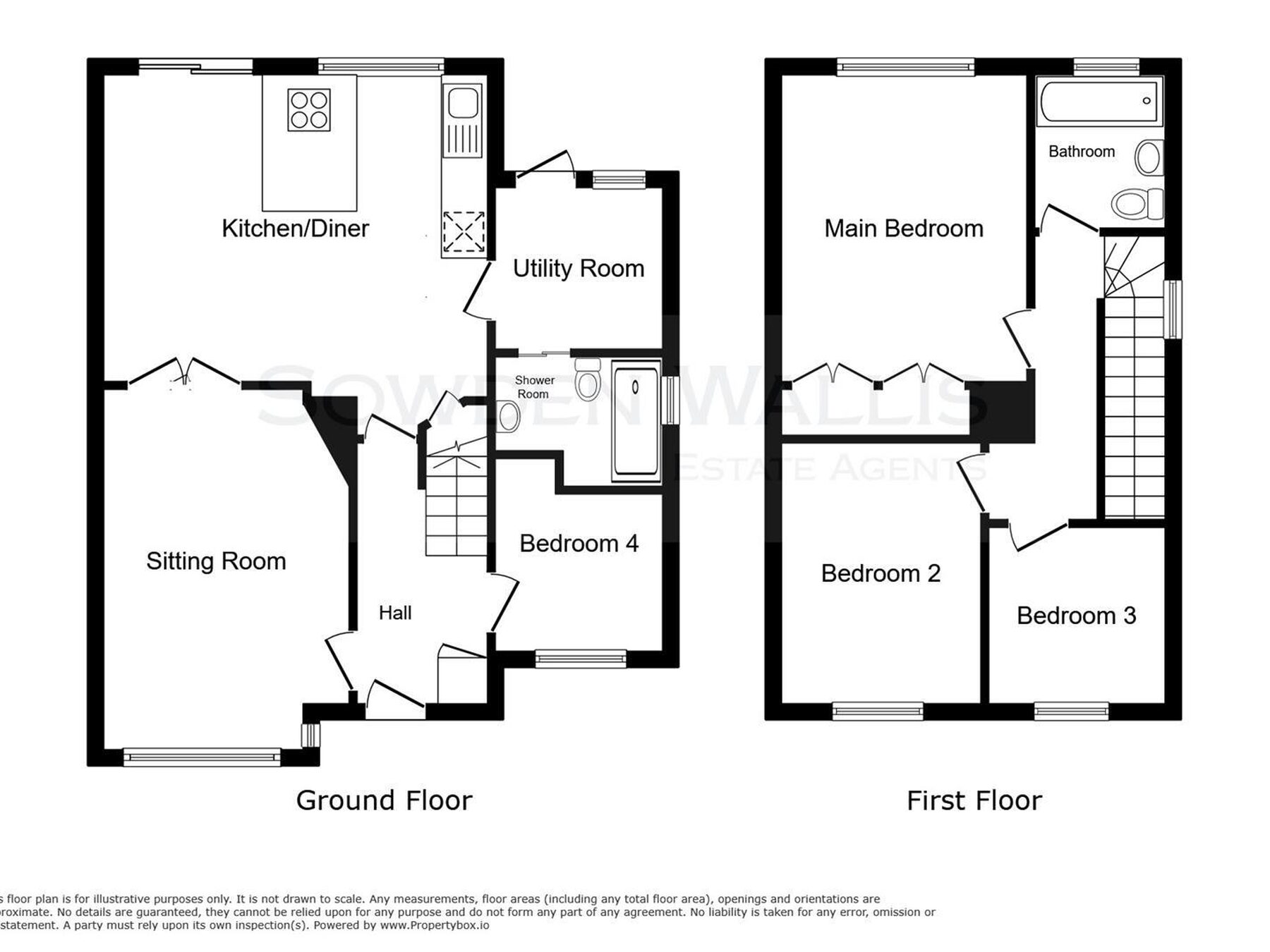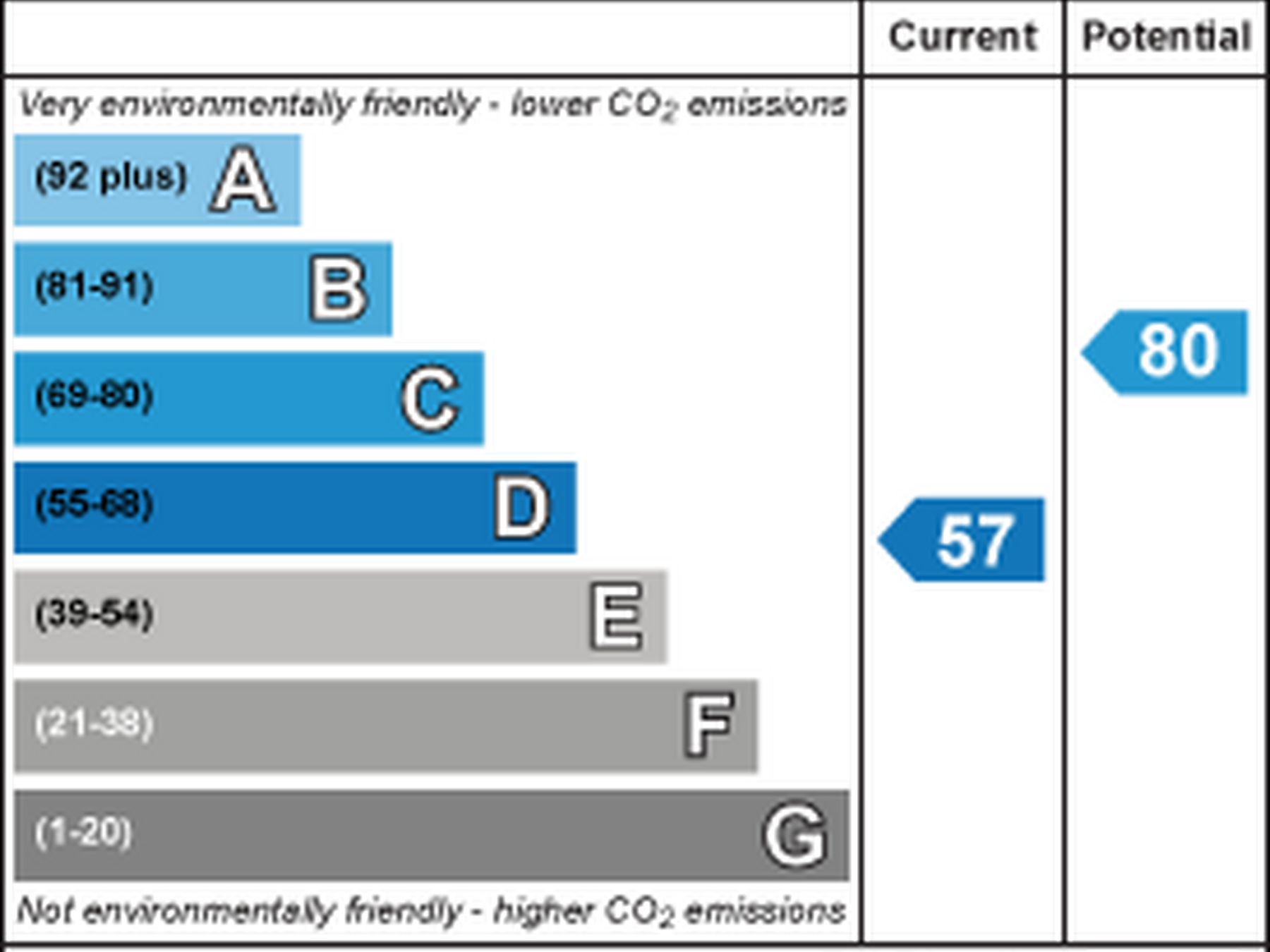3 Bedroom House
Lyndon Way, Stamford
Guide Price
£415,000 Sold STC
Property Type
House - Semi-Detached
Bedroom
3
Bathroom
1
Tenure
Freehold
Call us
01780 754737Property Description
Nestled in the charming area of Lyndon Way, Stamford, this semi-detached house presents an excellent opportunity for families and professionals alike. The property boasts three well-proportioned bedrooms, providing ample space for relaxation and rest. A versatile study, which can also serve as a fourth bedroom, is conveniently located on the ground floor, making it ideal for those who work from home or require additional living space, along with a newly fitted shower oom.
The heart of the home is undoubtedly the stylish open-plan kitchen diner, finished to a high standard. This inviting space is perfect for entertaining guests or enjoying family meals, with modern fixtures and a layout that encourages social interaction. The reception room offers a comfortable area to unwind, ensuring that the home is both functional and welcoming.
Outside, the property features a well-presented garden, complete with a decked area that is perfect for al fresco dining or simply enjoying the fresh air. The garden provides a lovely space for children to play or for gardening enthusiasts to cultivate their green fingers.
There is ample off street parking with a driveway, a valuable asset in this desirable location. Furthermore, the property enjoys easy access to local schooling, making it an excellent choice for families seeking a nurturing environment for their children.
In summary, this semi-detached house on Lyndon Way is a delightful blend of modern living and practicality, offering a high standard of finish, versatile spaces, and a lovely outdoor area. It is a must-see for anyone looking to settle in the picturesque town of Stamford.
The heart of the home is undoubtedly the stylish open-plan kitchen diner, finished to a high standard. This inviting space is perfect for entertaining guests or enjoying family meals, with modern fixtures and a layout that encourages social interaction. The reception room offers a comfortable area to unwind, ensuring that the home is both functional and welcoming.
Outside, the property features a well-presented garden, complete with a decked area that is perfect for al fresco dining or simply enjoying the fresh air. The garden provides a lovely space for children to play or for gardening enthusiasts to cultivate their green fingers.
There is ample off street parking with a driveway, a valuable asset in this desirable location. Furthermore, the property enjoys easy access to local schooling, making it an excellent choice for families seeking a nurturing environment for their children.
In summary, this semi-detached house on Lyndon Way is a delightful blend of modern living and practicality, offering a high standard of finish, versatile spaces, and a lovely outdoor area. It is a must-see for anyone looking to settle in the picturesque town of Stamford.
Key Features
- Finished to a high standard
- Three/four bedrooms
- Stylish open plan kitchen diner
- Newly fitted downstairs shower room
- Well presented lawn garden with decked area and flower borders
- Study/Bedroom Four on the ground fllor
- Driveway parking
- Gas fired central heating boiler
- Council Tax Band - C
- EPC- D
Floor Plan

Dimensions
Sitting Room -
4.93m x 3.33m (16'2 x 10'11)
Kitchen Diner -
5.31m x 4.78m max, 4.34m min (17'5 x 15'8 max, 14'
Utility Room -
2.11m x 2.18m (6'11 x 7'2)
Study/Bedroom Four -
2.95m x 2.36m (9'8 x 7'9)
Shower Room -
1.63m x 1.45m (5'4 x 4'9)
Bedroom One -
3.66m x 3.53m (12'0 x 11'7)
Bedroom Two -
3.48m x 2.97m (11'5 x 9'9)
Bedroom Three -
2.34m x 2.16m (7'8 x 7'1)
