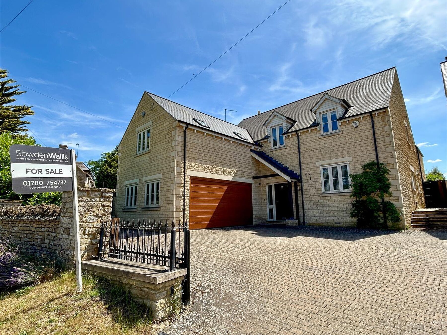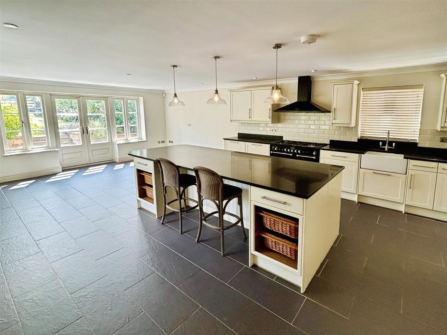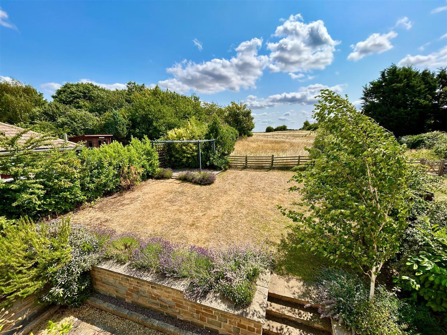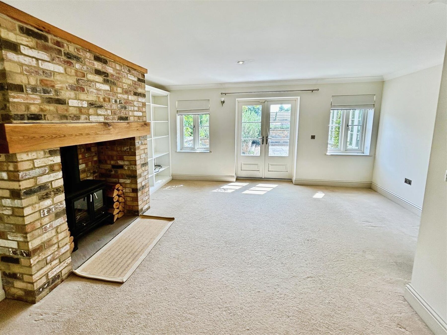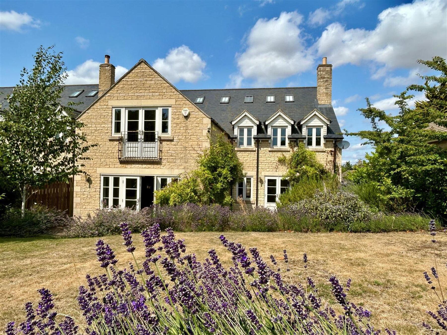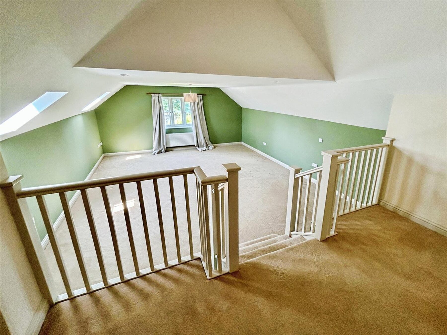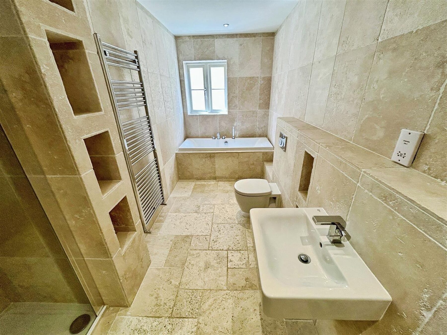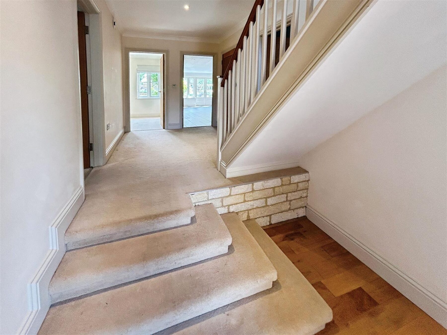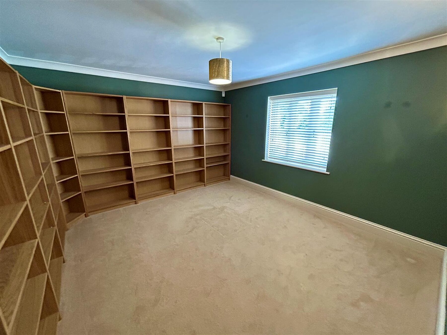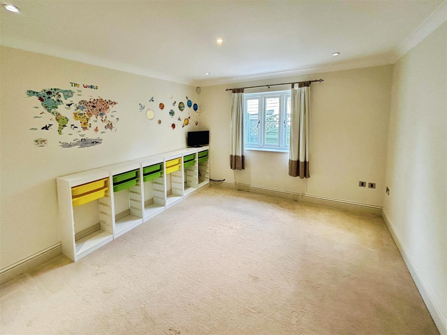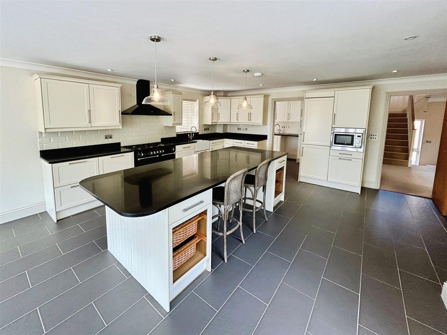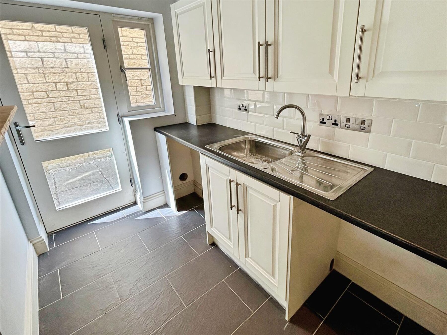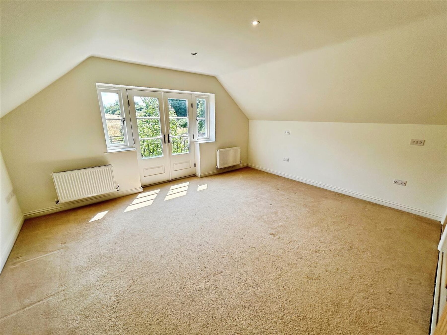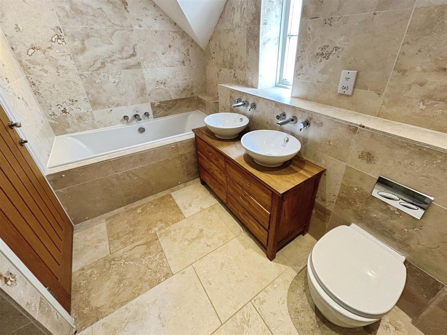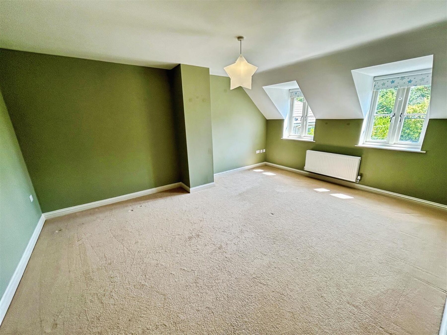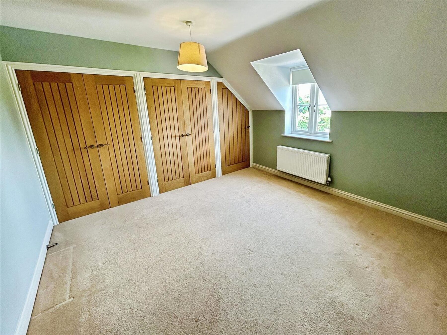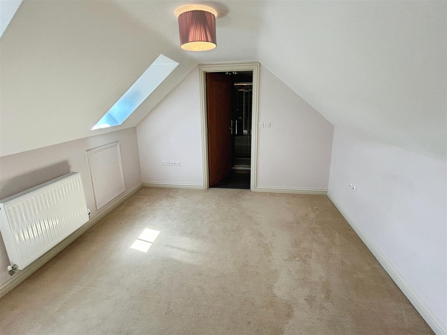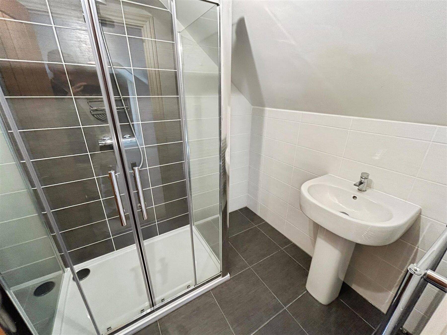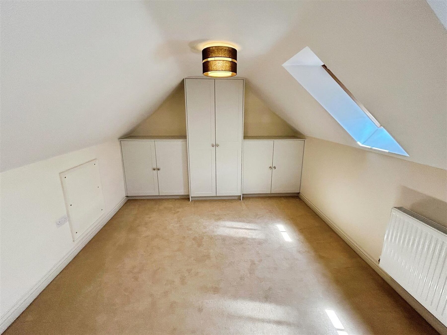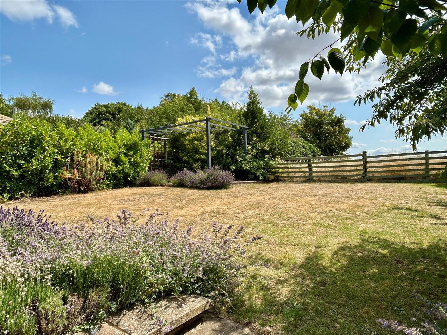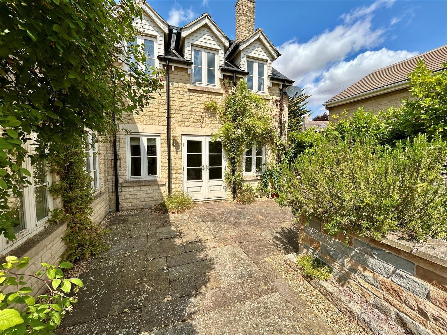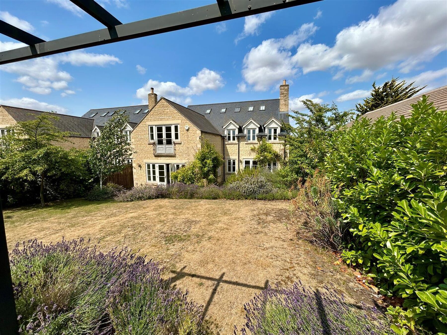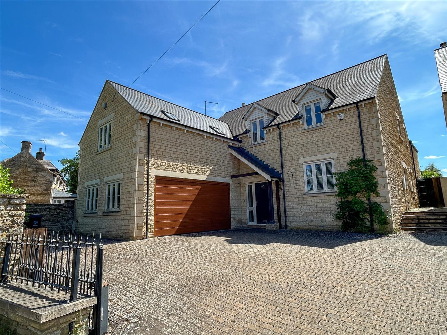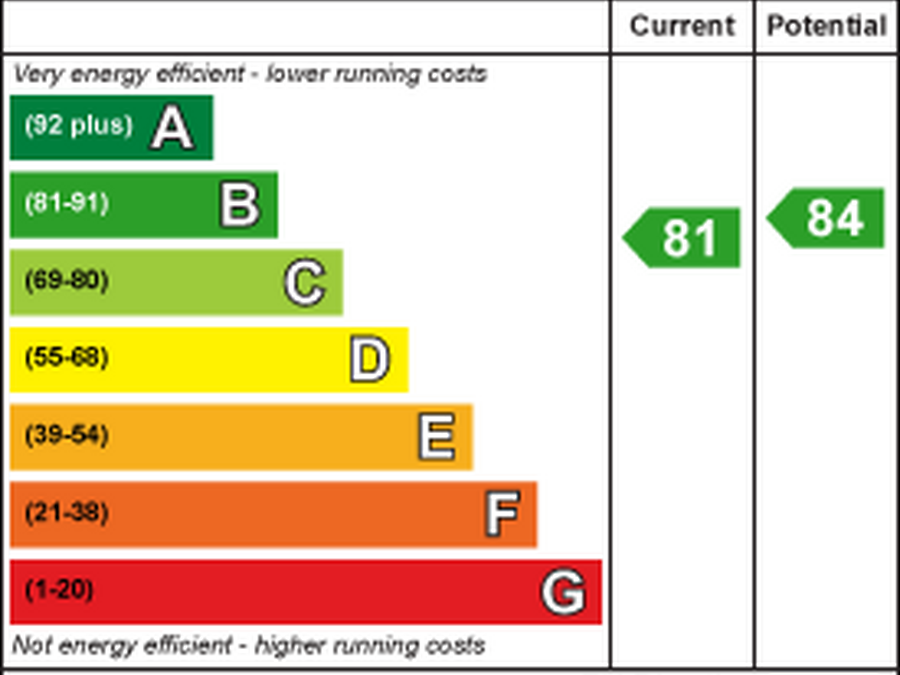6 Bedroom House
Main Road, Collyweston
Guide Price
£725,000
Property Type
House
Bedroom
6
Bathroom
4
Tenure
Freehold
Call us
01780 754737Property Description
A beautifully presented stone built family home built in 2013, within the village of Collyweston. The accommodation is set over three floors briefly comprising:- Entrance hall, large kitchen / family room, dining room, living room, study, cloakroom. To the first and second floor there are six double bedrooms with three en-suites and a family bathroom. The property also benefits from a double garage and good sized garden with beautiful views over fields.
The home is entered into a large open hallway with wooden flooring and access to the ground floor accommodation which is provided with underfloor heating. A formal dining room & playroom/study sits to the front of the property. The main living room sits to the rear and benefiting from open fireplace with exposed brickwork, double doors onto the patio area and windows overlooking the garden. A large kitchen/family room offers double doors onto the large patio area and garden beyond. The kitchen area is fitted with a range of base and wall units with Granite work surfaces over, space for range style cooker while integrated appliances include: dishwasher, fridge / freezer, microwave and wine cooler. A matching central island with stools offers further family/dining space with room for a large dining table to the kitchen. The utility offers a separate sink, space for tumble dryer and plumbing for washing machine.
To the first floor landing doors lead to four double bedrooms and family bathroom with the Master bedroom being to the rear benefiting from a Juliet balcony overlooking the rear garden and countryside, built in wardrobes and en-suite shower room including double shower cubicle and double sink. Bedroom two is to the front of the property with two skylights and window to the front and en-suite shower room. A further two double bedrooms are on the first floor landing and a four piece family bathroom. To the second floor there are two double bedrooms and an en-suite.
NO CHAIN
The home is entered into a large open hallway with wooden flooring and access to the ground floor accommodation which is provided with underfloor heating. A formal dining room & playroom/study sits to the front of the property. The main living room sits to the rear and benefiting from open fireplace with exposed brickwork, double doors onto the patio area and windows overlooking the garden. A large kitchen/family room offers double doors onto the large patio area and garden beyond. The kitchen area is fitted with a range of base and wall units with Granite work surfaces over, space for range style cooker while integrated appliances include: dishwasher, fridge / freezer, microwave and wine cooler. A matching central island with stools offers further family/dining space with room for a large dining table to the kitchen. The utility offers a separate sink, space for tumble dryer and plumbing for washing machine.
To the first floor landing doors lead to four double bedrooms and family bathroom with the Master bedroom being to the rear benefiting from a Juliet balcony overlooking the rear garden and countryside, built in wardrobes and en-suite shower room including double shower cubicle and double sink. Bedroom two is to the front of the property with two skylights and window to the front and en-suite shower room. A further two double bedrooms are on the first floor landing and a four piece family bathroom. To the second floor there are two double bedrooms and an en-suite.
NO CHAIN
Key Features
- Large family home
- Popular village location
- Six bedrooms
- Views over fields to the rear
- Three reception rooms
- Spacious Family kitchen
- Set over three floors
- South East facing rear garden
- NO CHAIN
- Council tax band G EPC B
Floor Plan
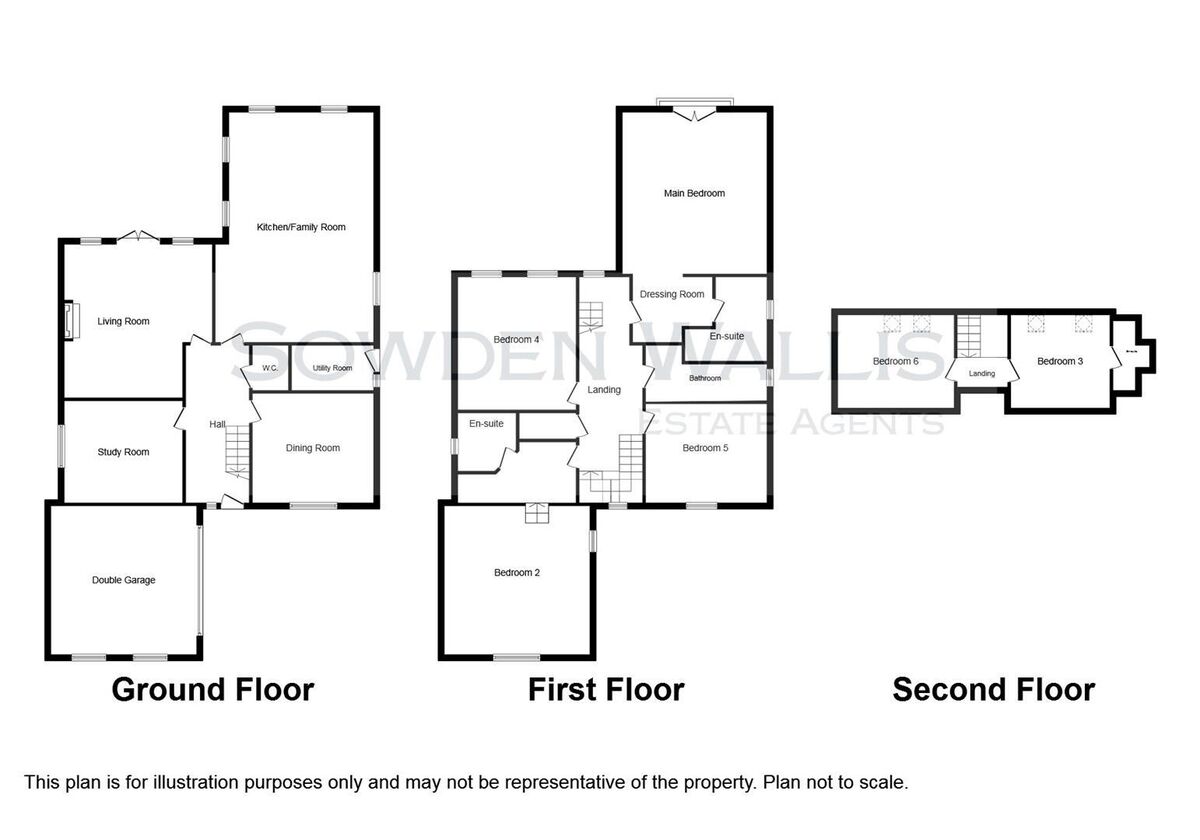
Dimensions
Dining Room/ Library -
4.17m x 3.76m (13'8" x 12'4")
Playroom/ Study -
3.51m x 3.94m (11'6" x 12'11")
Sitting Room -
5.21m x 5.13m (17'1" x 16'10")
Kitchen Diner -
7.90m x 5.44m (25'11" x 17'10" )
Utility -
1.78m x 2.82m (5'10" x 9'3" )
WC -
1.78m x 1.17m (5'10" x 3'10")
Master Bedroom -
7.19m x 4.90m (23'7" x 16'1")
Ensuite -
2.87m x 1.80m (9'5" x 5'11")
Bedroom Two -
8.28m x 3.94m (27'2" x 12'11")
Ensuite -
2.01m x 2.31m (6'7" x 7'7")
Bedroom Three -
3.91m x 5.13m (12'10" x 16'10")
Bedroom Four -
3.76m x 3.40m (12'4" x 11'2")
Bathroom -
4.17m x 1.75m (13'8" x 5'9")
Bedroom Five -
3.20m x 3.38m (10'6" x 11'1")
Ensuite -
1.75m x 2.77m (5'9" x 9'1")
Bedroom -
3.18m x 3.96m (10'5" x 13' )
