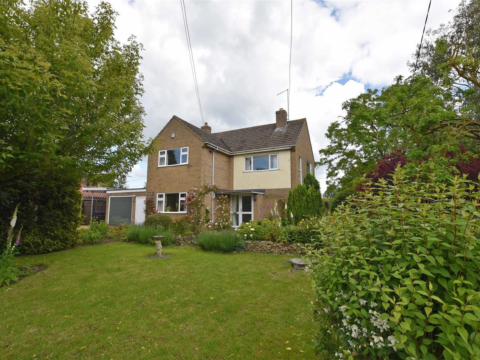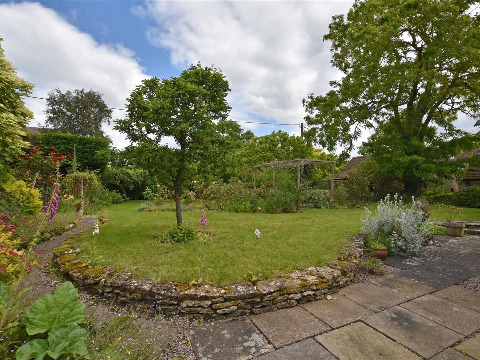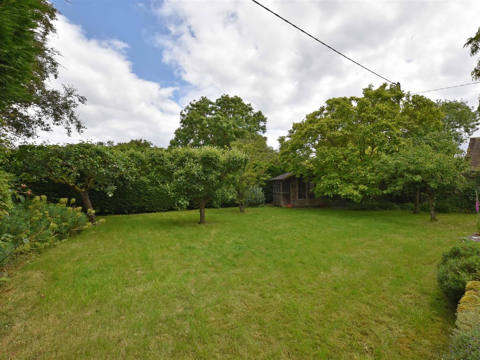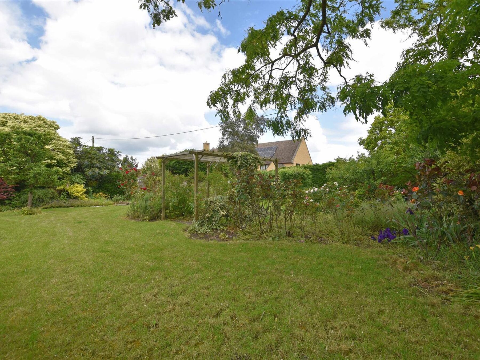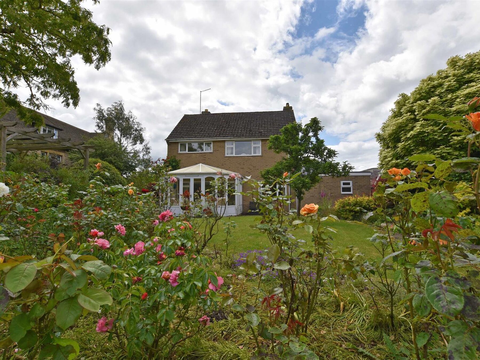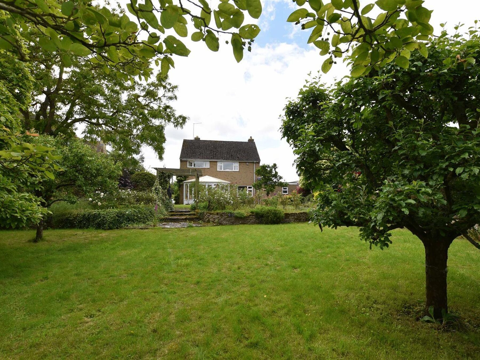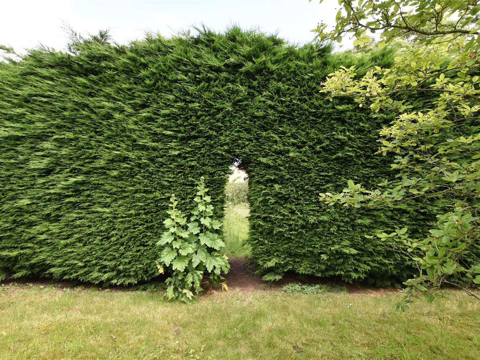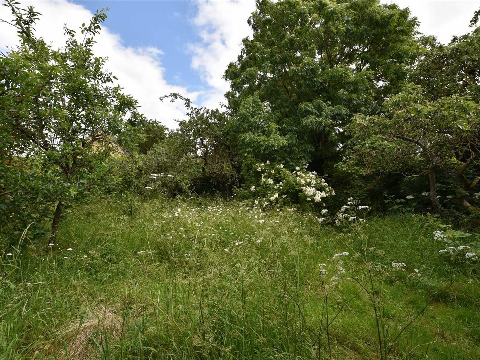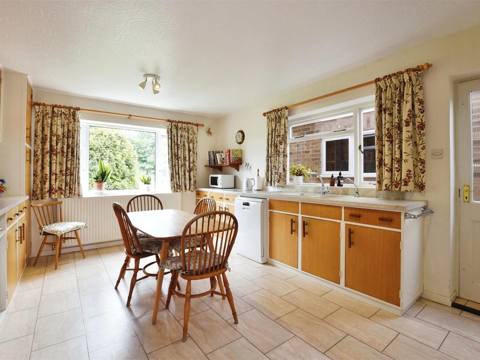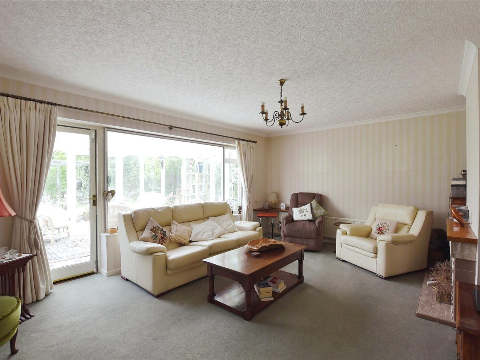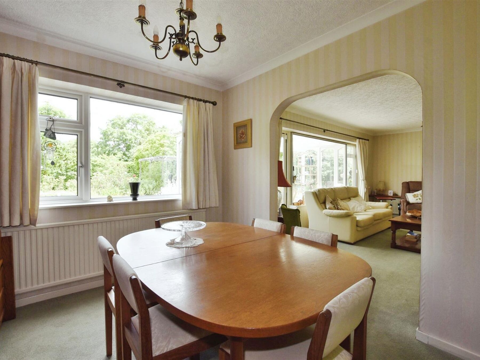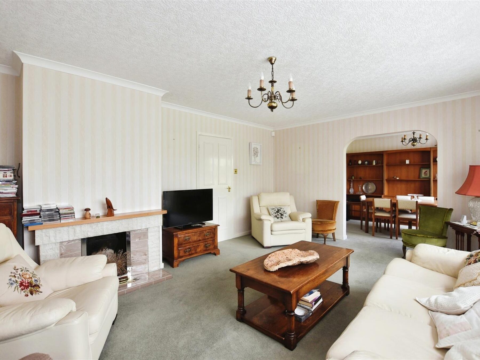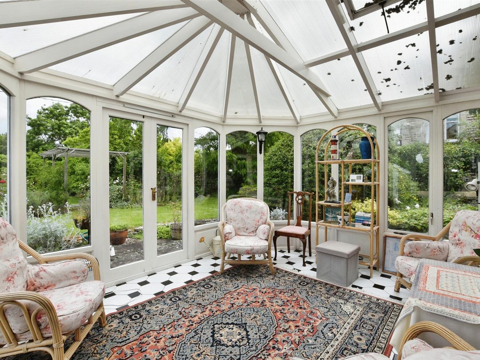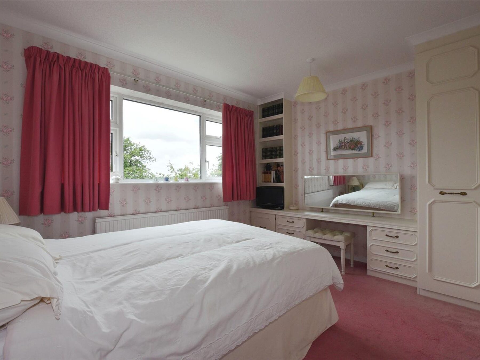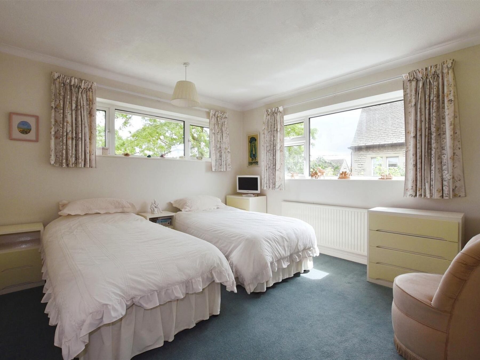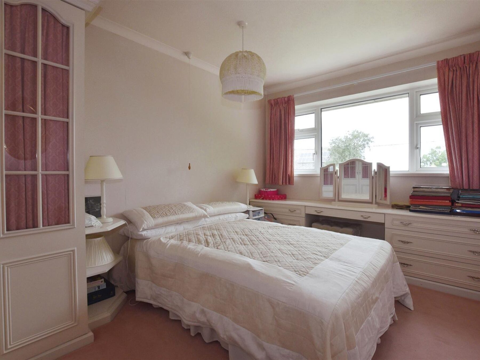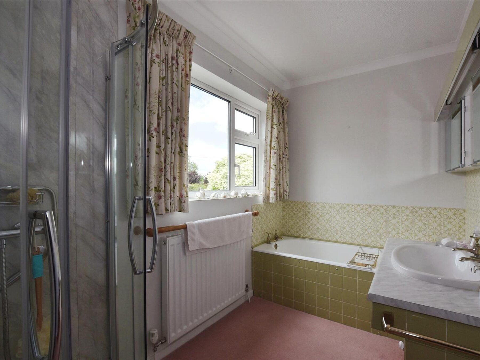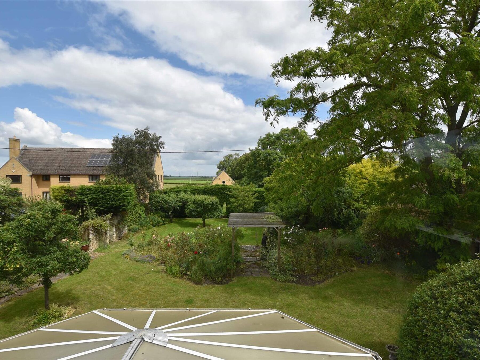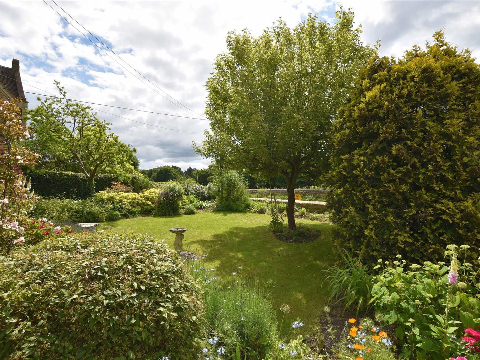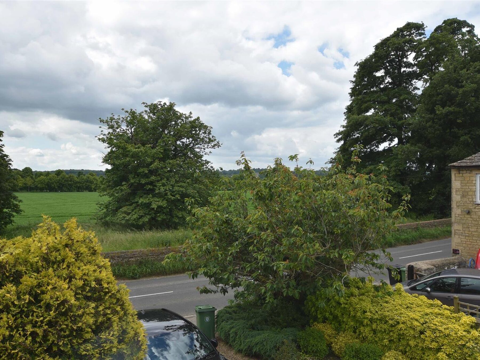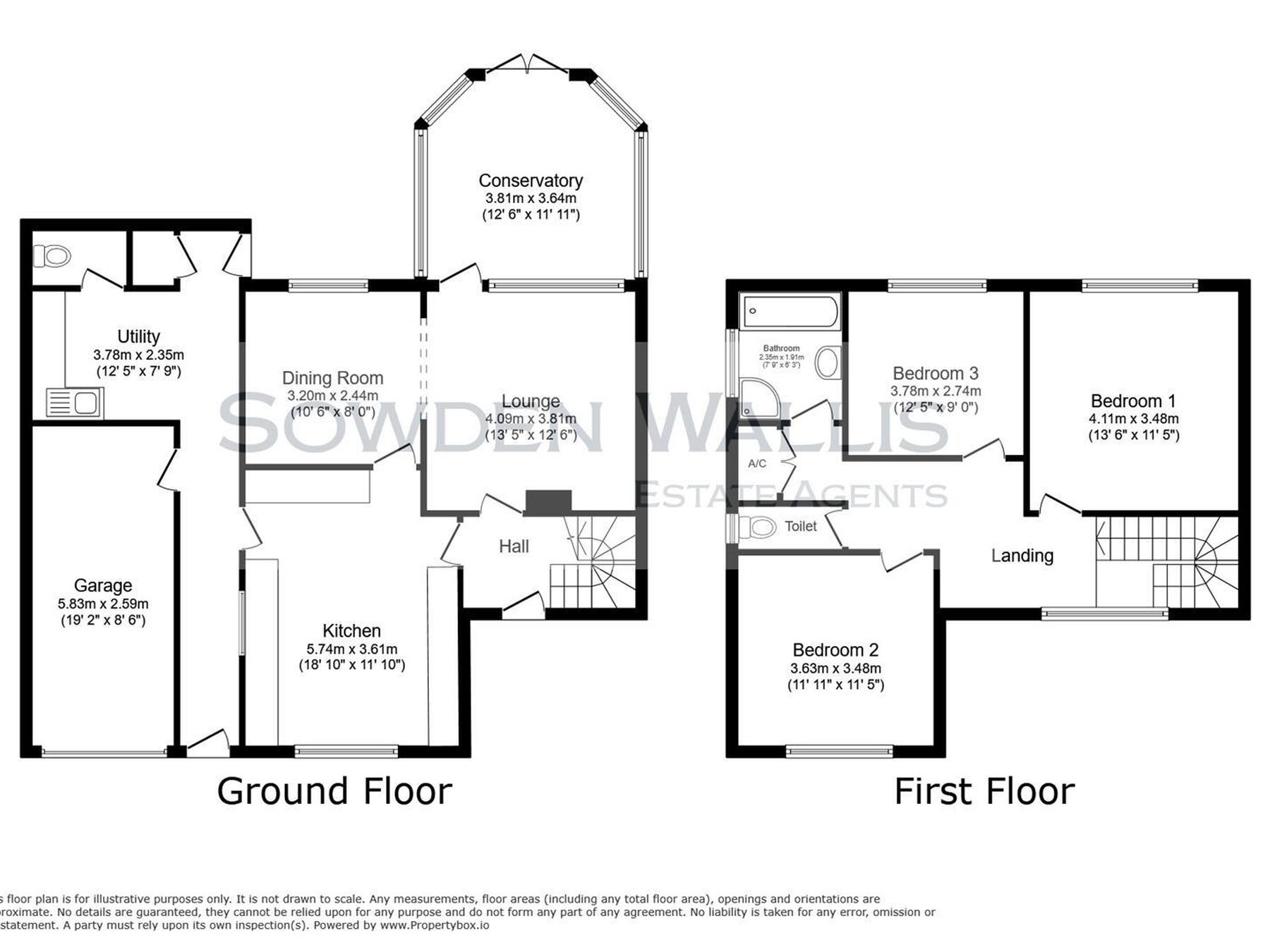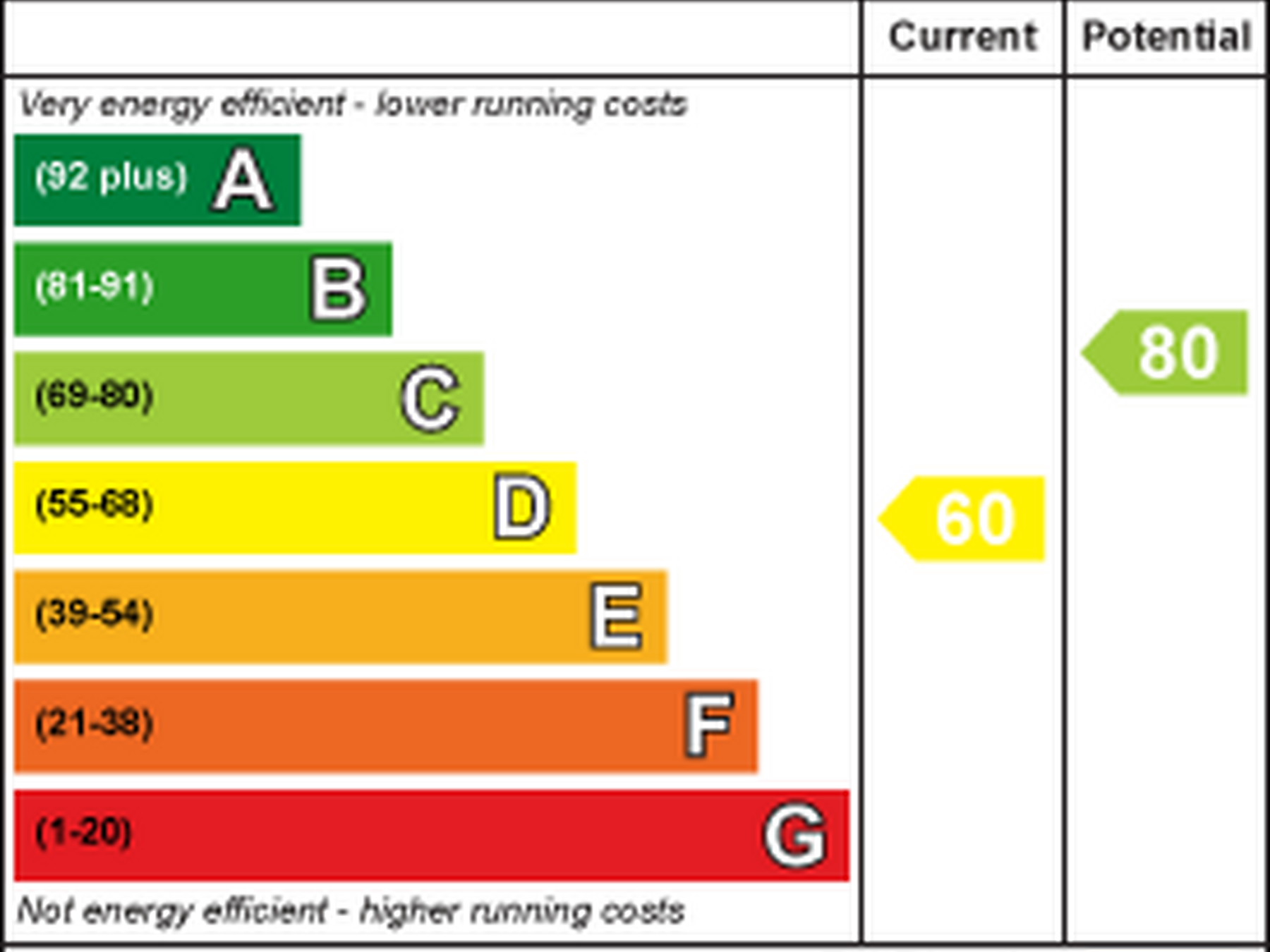3 Bedroom House
Main Road, Uffington, Stamford
Guide Price
£675,000 Sold STC
Property Type
House - Detached
Bedroom
3
Bathroom
1
Tenure
Freehold
Call us
01780 754737Property Description
Located in the popular village of Uffington, this three bedroom detached home comes with views across the Welland Valley to the front and Burghley House from the first floor. The property is set on just over a third of an acre plot and has plenty of potential subject to planning.
The accommodation briefly comprises: - Entrance hall, sitting room, dining room, breakfast kitchen, conservatory, cloakroom, utility area, landing, main bedroom, two further double bedrooms and a family bathroom.
The generous lawned gardens have established flower borders and a summer house leading through to a hidden orchard to the rear. The front has a gravel driveway leading to the single garage and a further lawned area with mature trees and shrubs.
Viewing is highly recommend in order to appreciate the potential from the house and the plot.
AGENT NOTE: This property is being sold with a possessory title and cannot be upgraded to Title Absolut at this stage. Please contact Sowden Wallis to discuss further.
NO CHAIN
The accommodation briefly comprises: - Entrance hall, sitting room, dining room, breakfast kitchen, conservatory, cloakroom, utility area, landing, main bedroom, two further double bedrooms and a family bathroom.
The generous lawned gardens have established flower borders and a summer house leading through to a hidden orchard to the rear. The front has a gravel driveway leading to the single garage and a further lawned area with mature trees and shrubs.
Viewing is highly recommend in order to appreciate the potential from the house and the plot.
AGENT NOTE: This property is being sold with a possessory title and cannot be upgraded to Title Absolut at this stage. Please contact Sowden Wallis to discuss further.
NO CHAIN
Key Features
- Beautiful gardens
- Detached family home
- Views over the Welland Valley and Burghley House to the front
- Just over a third of an acre plot
- Spacious breakfast kitchen
- Three double bedrooms
- Plenty of potential subject to planning
- Gas fired central heating
- Hidden orchard garden
- NO CHAIN, Council Tax Band - E, EPC - D
Floor Plan

Dimensions
Kitchen -
5.74m x 3.61m (18'10 x 11'10)
Dining Room -
3.20m x 2.69m (10'6 x 8'10)
Living Room -
5.33m x 4.09m (17'6 x 13'5)
Bedroom -
4.11m x 3.48m (13'6 x 11'5)
Bedroom -
3.63m x 3.56m (11'11 x 11'8)
Bedroom -
3.78m x 2.74m (12'5 x 9'0)
