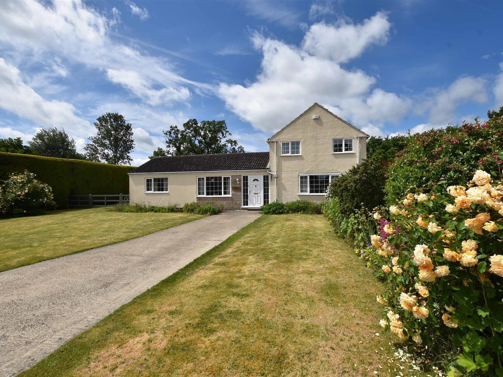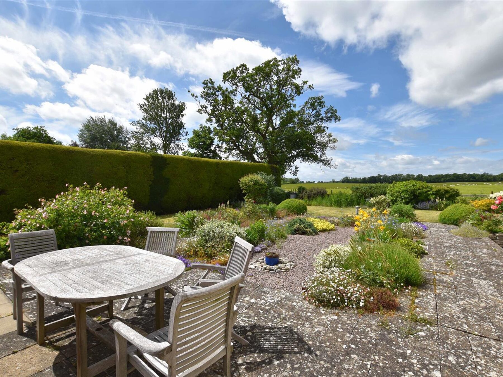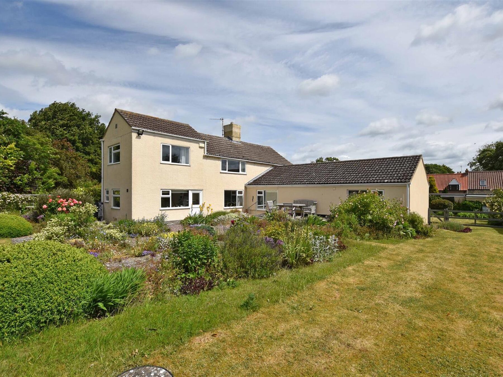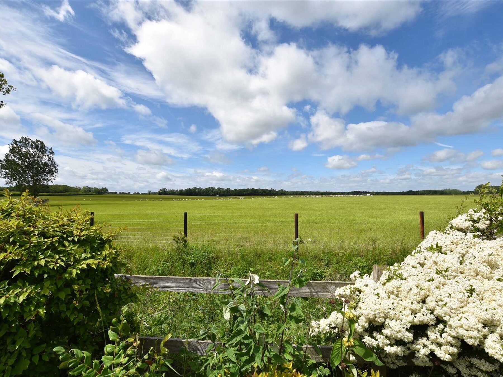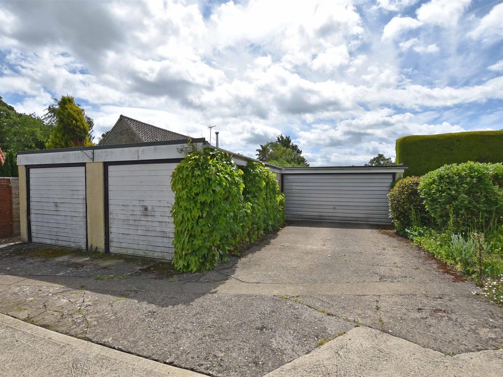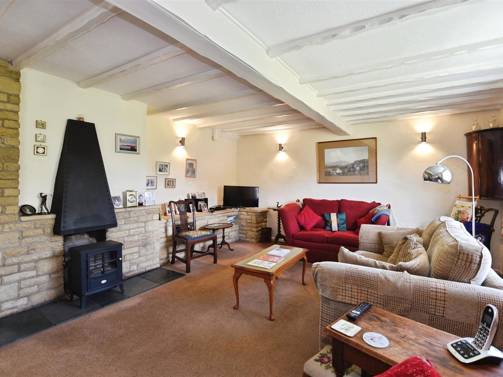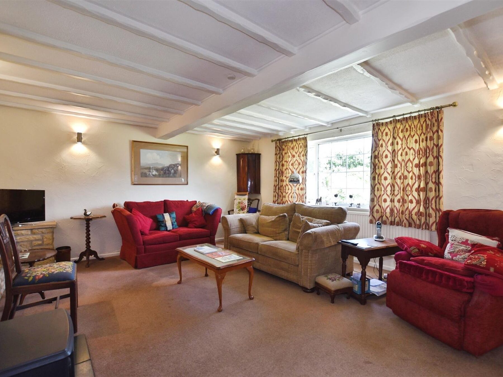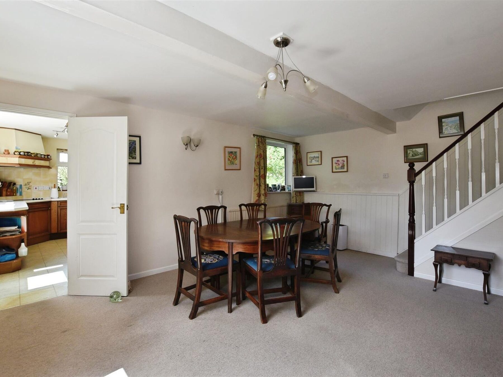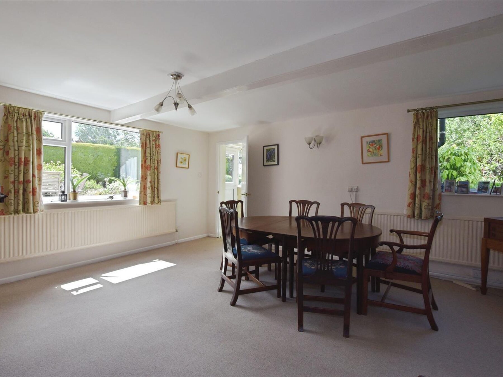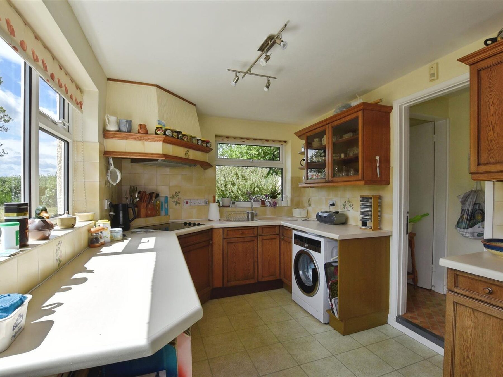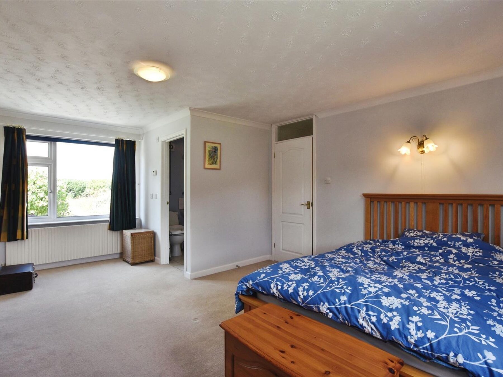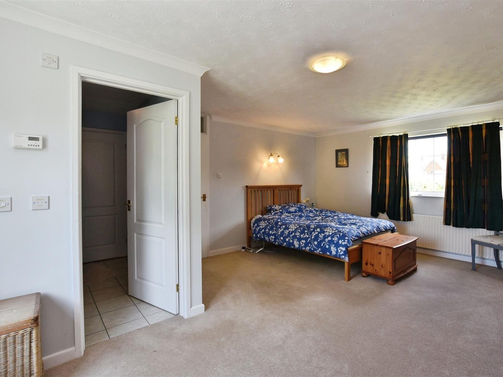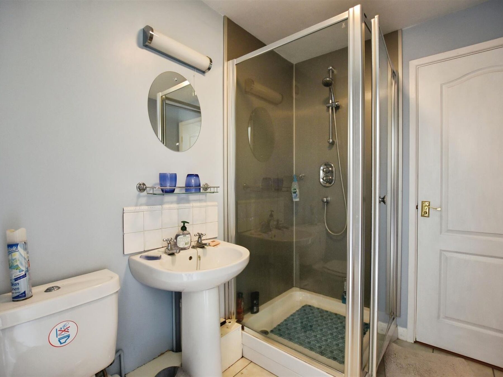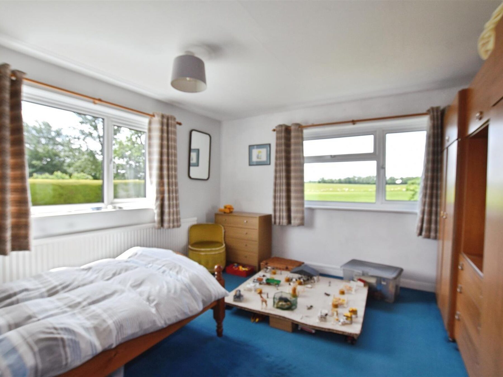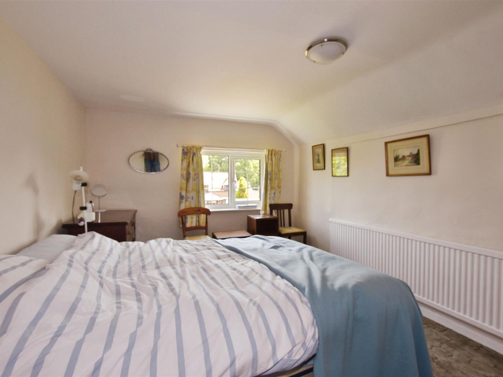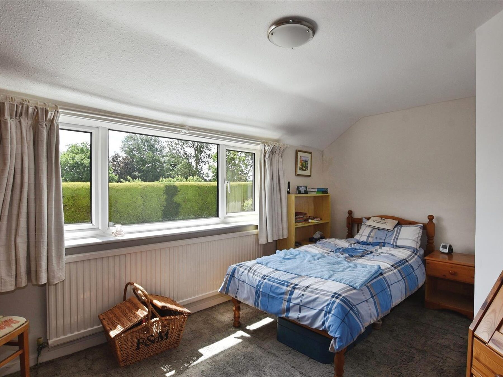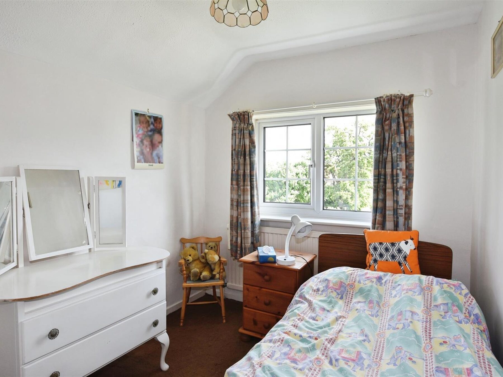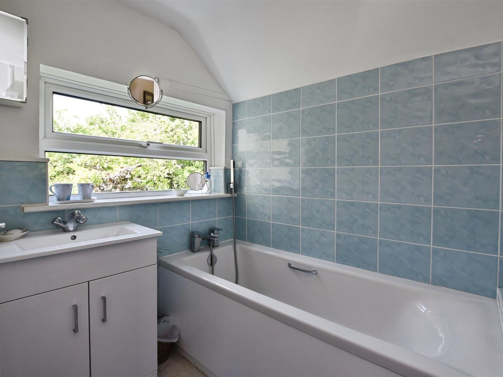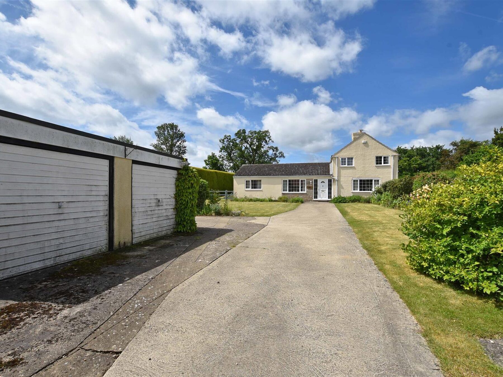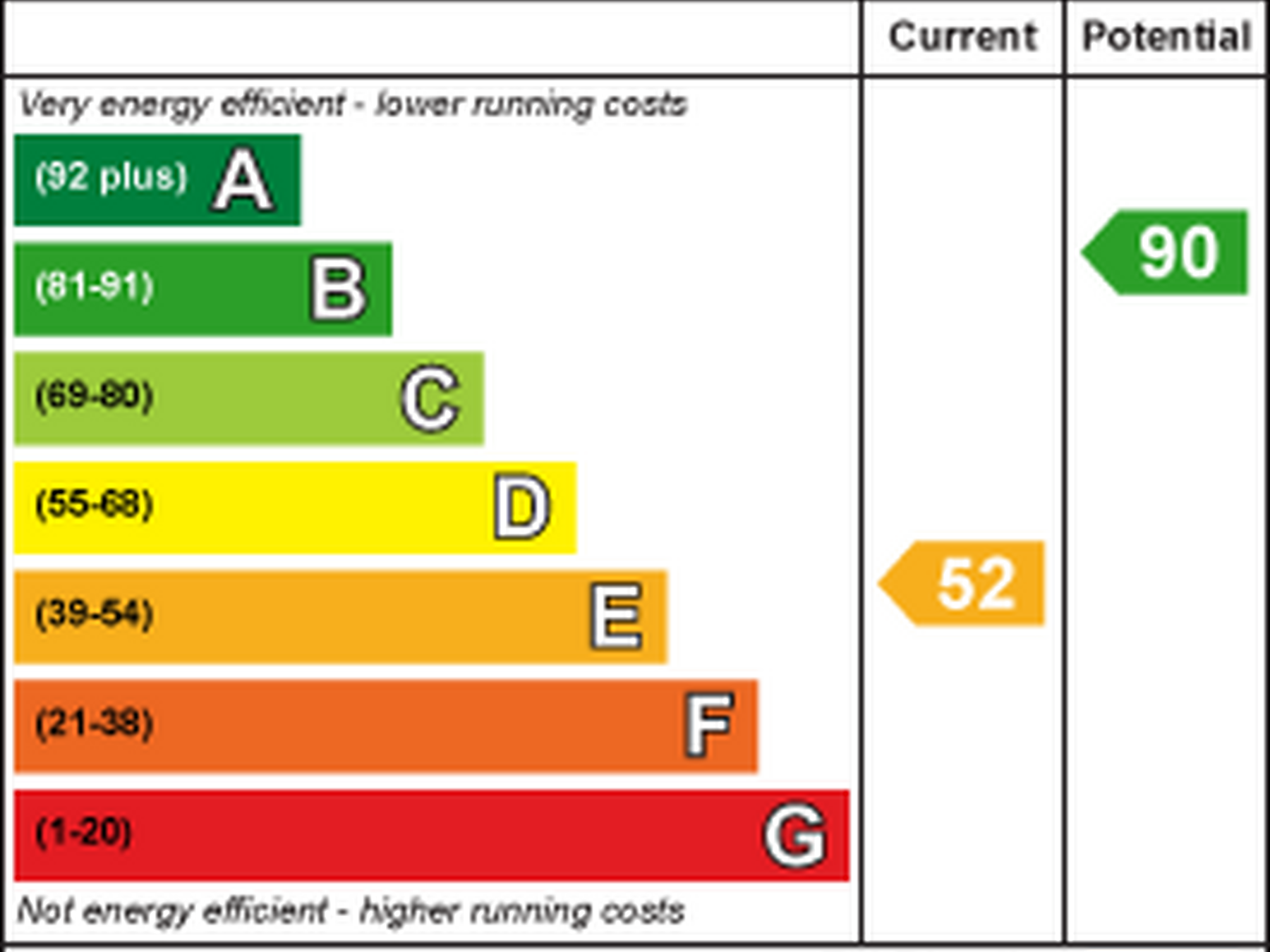5 Bedroom House
Main Street, Braceborough, Stamford
Guide Price
£550,000
Property Type
House - Detached
Bedroom
5
Bathroom
2
Tenure
Freehold
Call us
01780 754737Property Description
This detached family home is located in a charming village location with field views and set on approx 0.25 acre plot. The property has versatile accommodation with three reception rooms, four bedrooms on the first floor and a fifth bedroom/fourth reception room with shower room on the ground floor.
There is plenty of potential subject to planning, the property does require some modernisation and provides easy access to Stamford, Bourne and Market Deeping.
The accommodation comprises: - Entrance hall, sitting room, dining room, kitchen, boiler room, w/c, utility room, study, fifth bedroom, shower room, landing, four bedrooms and a family bathroom.
There is a long driveway, with a right of access at the start, that provides ample off street parking and has a spacious triple garage. To the rear is a well presented, private, west facing patio and lawn garden with field views.
NO CHAIN
There is plenty of potential subject to planning, the property does require some modernisation and provides easy access to Stamford, Bourne and Market Deeping.
The accommodation comprises: - Entrance hall, sitting room, dining room, kitchen, boiler room, w/c, utility room, study, fifth bedroom, shower room, landing, four bedrooms and a family bathroom.
There is a long driveway, with a right of access at the start, that provides ample off street parking and has a spacious triple garage. To the rear is a well presented, private, west facing patio and lawn garden with field views.
NO CHAIN
Key Features
- Set on approx 0.25 acre plot
- Field views
- Detached family home
- Four/five bedrooms
- Three reception rooms
- Plenty of potential subject to planning
- Oil fired central heating
- Ample off street parking & triple garage
- Council Tax Band - F, EPC - E, NO CHAIN
- Single storey was underpinned 15 years ago.
Floor Plan
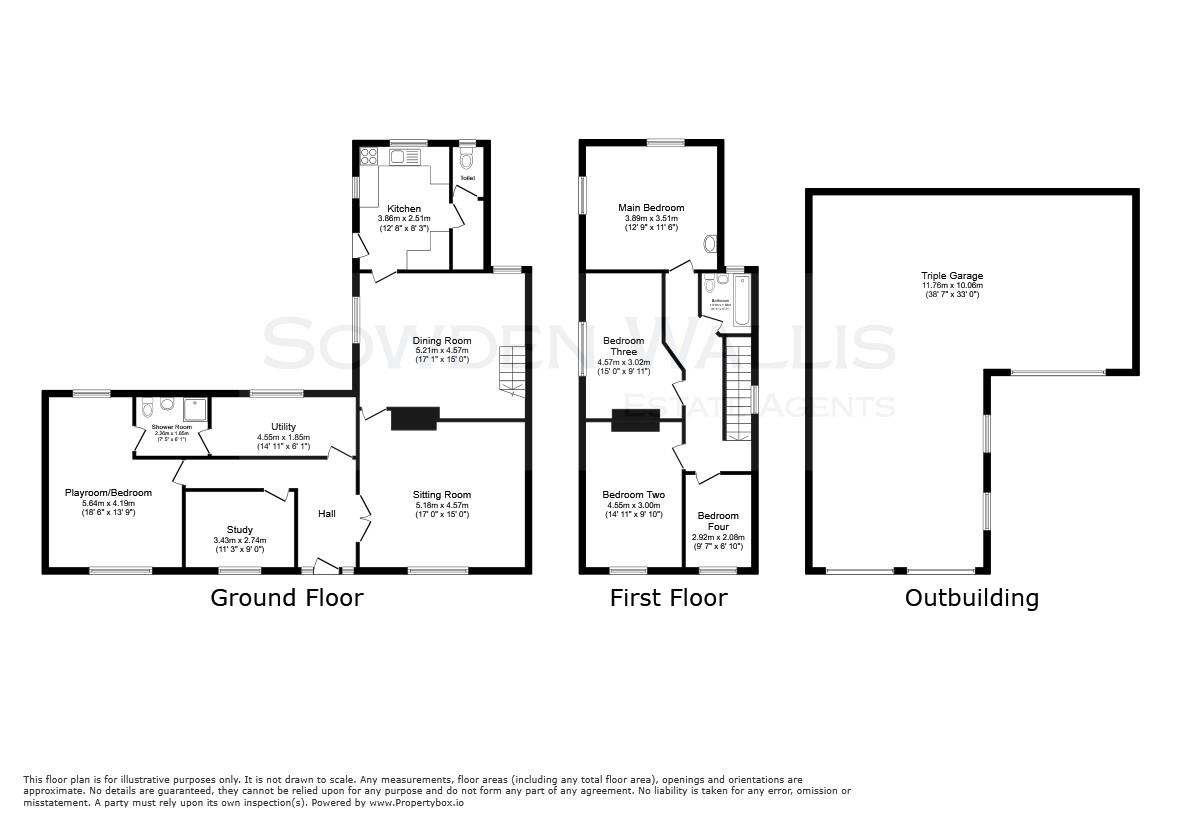
Dimensions
Sitting Room -
5.18m x 4.57m (17' x 15')
Dining Room -
5.21m x 4.57m (17'1 x 15'0)
Kitchen -
3.86m x 2.51m (12'8 x 8'3)
Boiler Room -
2.21m x 0.81m (7'3 x 2'8)
WC -
1.50m x 0.81m (4'11 x 2'8)
Utility Room -
4.55m x 1.78m (14'11 x 5'10)
Shower Room -
2.26m x 1.78m (7'5 x 5'10)
Study -
3.43m x 2.74m (11'3 x 9')
Play Room/Bedroom Five -
5.64m x 4.19m (18'6 x 13'9)
Main Bedroom -
3.89m x 3.51m (12'9 x 11'6)
Bedroom Two -
4.55m x 3.00m (14'11 x 9'10)
Bedroom Three -
4.60m x 2.97m (15'1 x 9'9)
Bedroom Four -
2.92m x 2.08m (9'7 x 6'10)
Bathroom -
2.08m x 1.96m (6'10 x 6'5)
Triple Garage -
11.76m max, 5.46m min x 10.06m max, 5.38m min (38'
