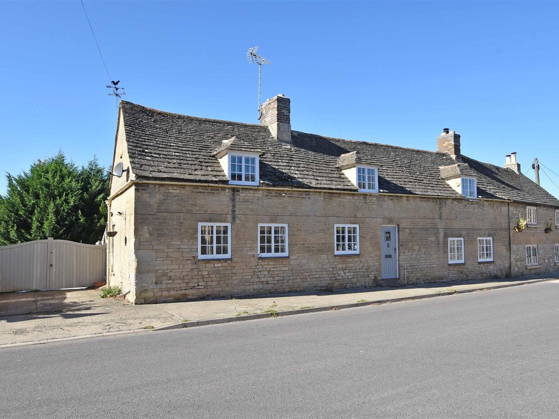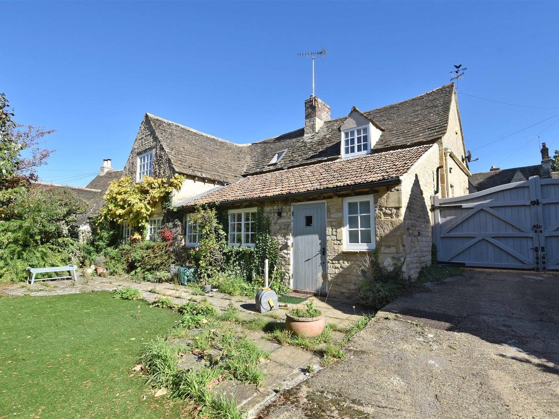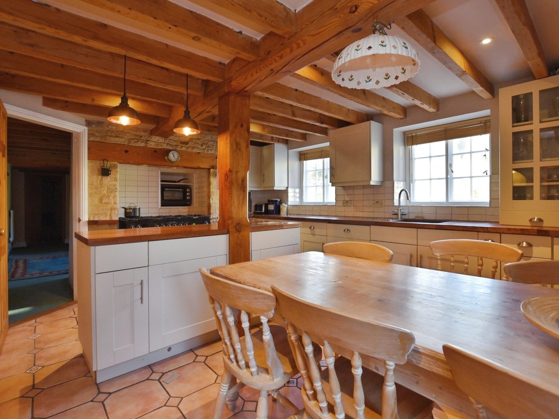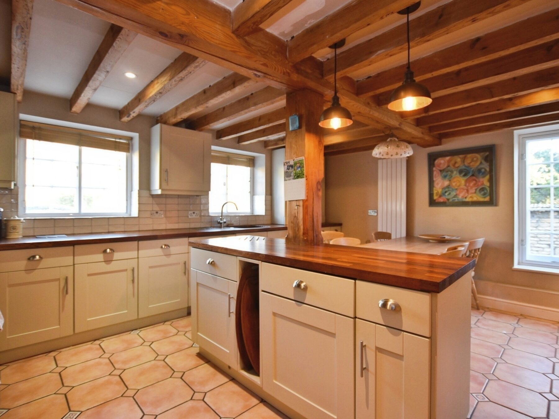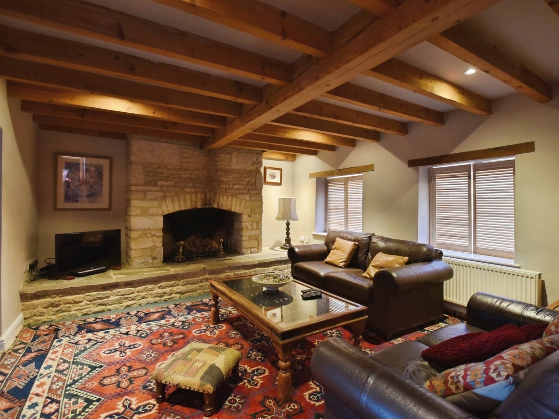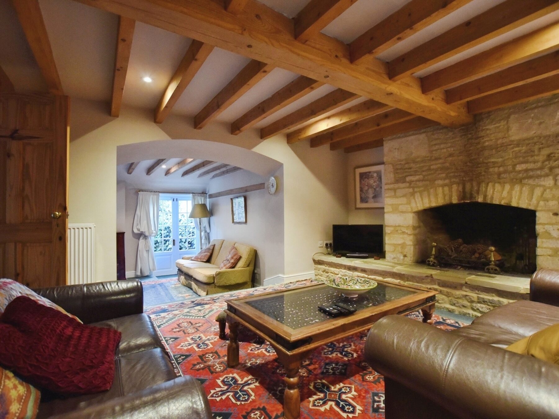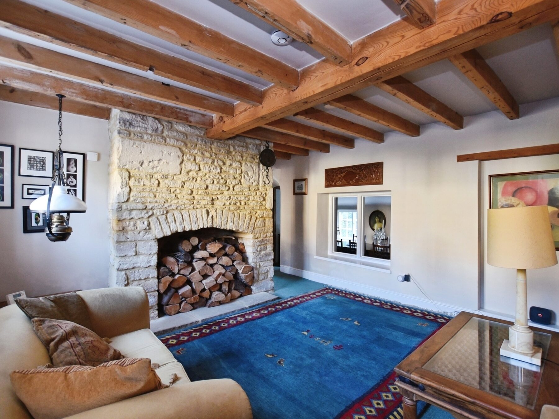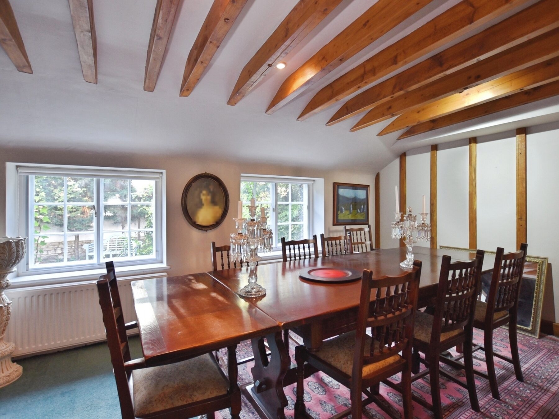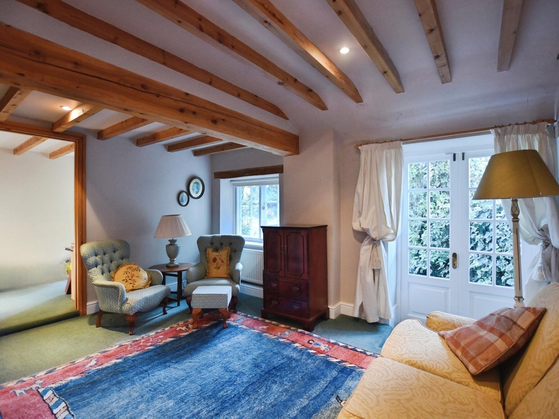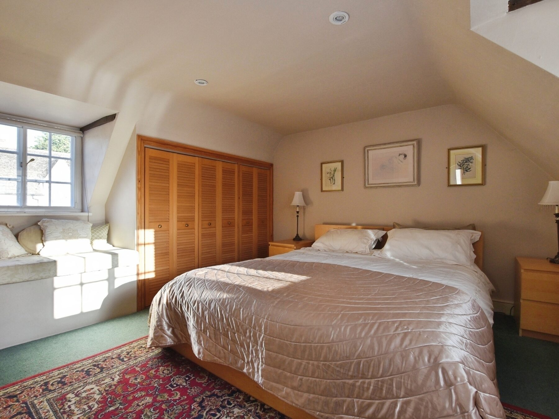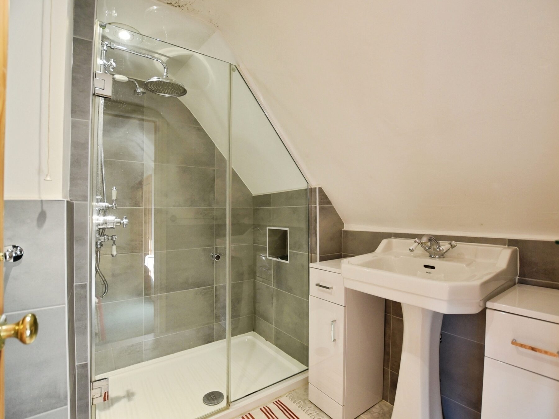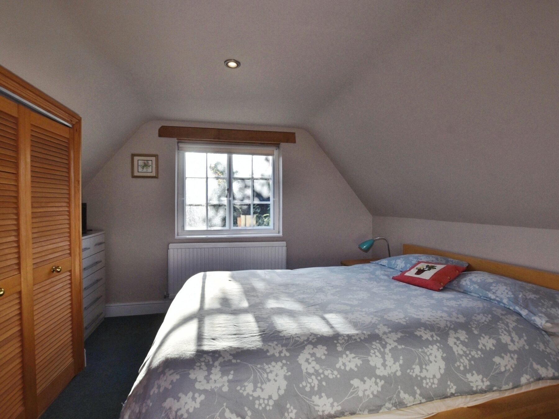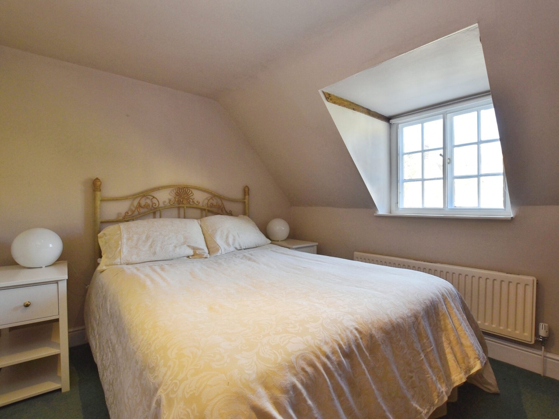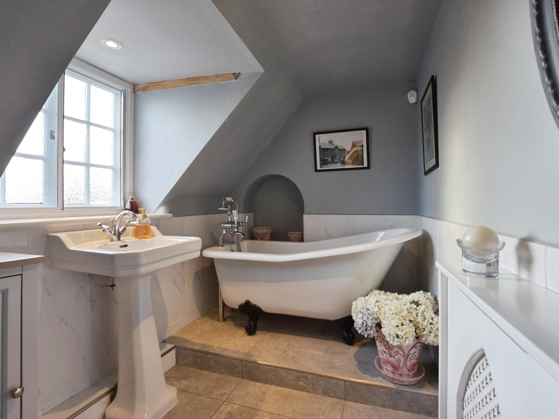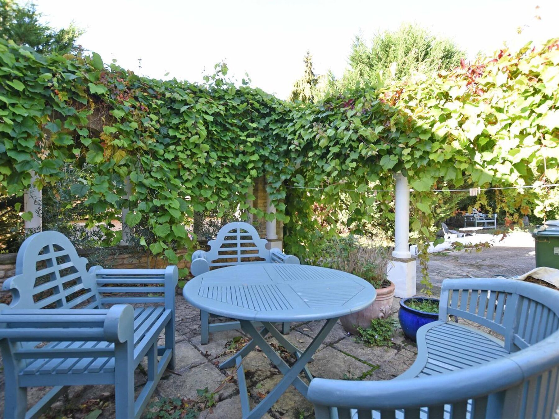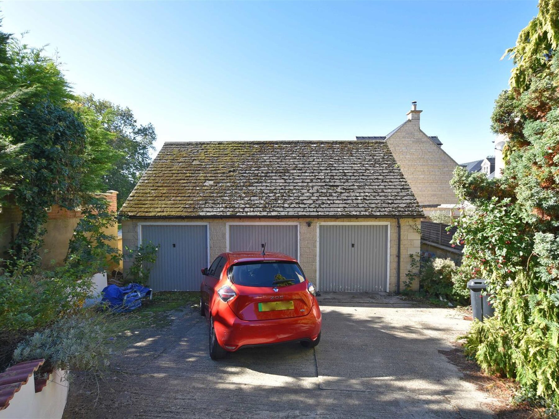4 Bedroom House
Main Street, Great Casterton, Stamford
Guide Price
£595,000 Sold STC
Property Type
Cottage - Detached
Bedroom
4
Bathroom
2
Tenure
Freehold
Call us
01780 754737Property Description
Grade II Listed Four-Bedroom Stone Cottage – Triple Garage, Beautiful Interiors & No Chain
Full of period character and finished with style, this charming Grade II Listed stone cottage is located in the desirable village of Great Casterton, offering easy access to Stamford, the A1, and local amenities including a public house, schooling, and a garden centre.
The property combines traditional craftsmanship with comfortable modern living, featuring exposed beams, stone walls, and shuttered windows throughout. The elegant sitting room enjoys a feature fireplace, creating a warm and inviting focal point, while multiple reception rooms offer flexibility for family life, entertaining, or working from home.
At the heart of the home lies a beautiful breakfast kitchen, perfectly designed for both everyday use and social gatherings. The first floor hosts a main bedroom with en-suite shower room and three further bedrooms, served by a family bathroom.
To the side of the property is a gated driveway leading to a triple garage, providing ample parking and storage. To the rear, a low-maintenance garden offers a private seating area, ideal for outdoor dining and relaxation.
Offered to the market with no onward chain, this is a rare opportunity to acquire a character Grade II Listed home of great charm and presence in one of Rutland’s most sought-after village settings.
Full of period character and finished with style, this charming Grade II Listed stone cottage is located in the desirable village of Great Casterton, offering easy access to Stamford, the A1, and local amenities including a public house, schooling, and a garden centre.
The property combines traditional craftsmanship with comfortable modern living, featuring exposed beams, stone walls, and shuttered windows throughout. The elegant sitting room enjoys a feature fireplace, creating a warm and inviting focal point, while multiple reception rooms offer flexibility for family life, entertaining, or working from home.
At the heart of the home lies a beautiful breakfast kitchen, perfectly designed for both everyday use and social gatherings. The first floor hosts a main bedroom with en-suite shower room and three further bedrooms, served by a family bathroom.
To the side of the property is a gated driveway leading to a triple garage, providing ample parking and storage. To the rear, a low-maintenance garden offers a private seating area, ideal for outdoor dining and relaxation.
Offered to the market with no onward chain, this is a rare opportunity to acquire a character Grade II Listed home of great charm and presence in one of Rutland’s most sought-after village settings.
Key Features
- Charming stone cottage
- Grade II Listed
- Four reception rooms
- Four bedrooms
- En-suite & family bathroom
- Exposed stone walls and beams
- Gas fired central heating
- Dirveway & triple garage
- South west facing low maintenance garden with private seating area
- NO CHAIN, Council Tax Band - D
Floor Plan
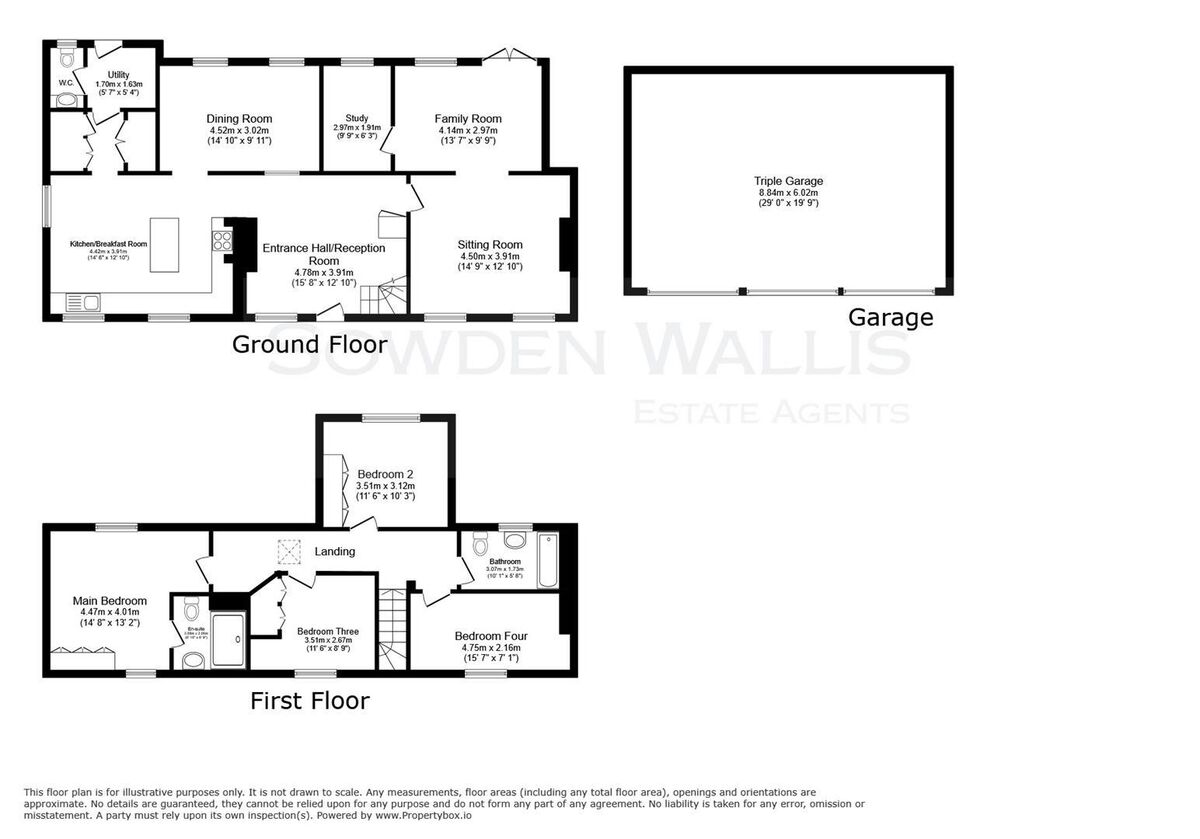
Dimensions
Entrance Hall -
4.78m max, 3.02m min x 3.91m (15'8 max, 9'11 min x
Sitting Room -
4.50m x 3.91m (14'9 x 12'10)
Family Room -
4.14m x 2.97m (13'7 x 9'9)
Breakfast Kitchen -
4.42m x 3.91m (14'6 x 12'10)
Utility Room -
1.70m x 1.63m (5'7 x 5'4)
Dining Room -
4.52m x 3.02m (14'10 x 9'11)
Study -
2.97m x 1.91m (9'9 x 6'3)
Main Bedroom -
4.47m max, 3.99m min x 4.01m (14'8 max, 13'1 min x
En-suite -
2.08m max x 2.06m max (6'10 max x 6'9 max)
Bedroom Two -
3.51m x 3.12m (11'6 x 10'3)
Bedroom Three -
3.51m x 2.67m (11'6 x 8'9)
Bedroom Four -
4.75m max, 4.27m ' min x 2.16m (15'7 max, 14 ' min
Family Bathroom -
3.07m x 1.73m (10'1 x 5'8)
Triple Garage -
8.84m x 6.02m (29' x 19'9)
