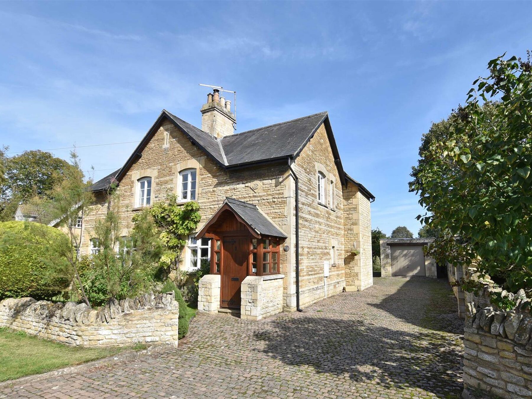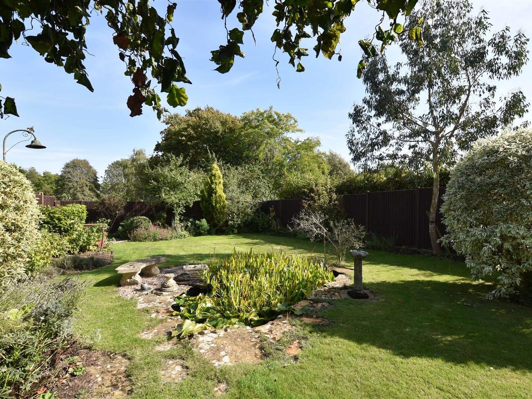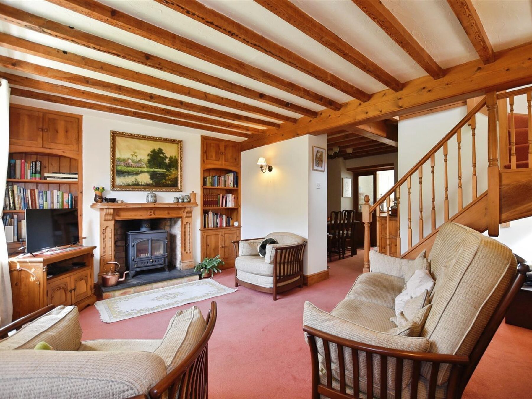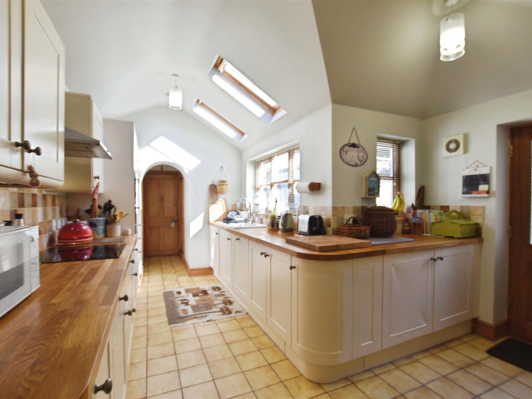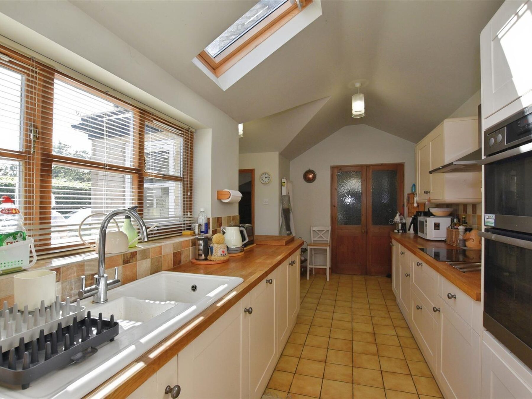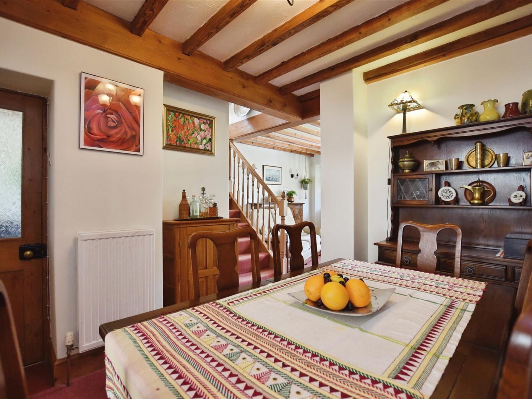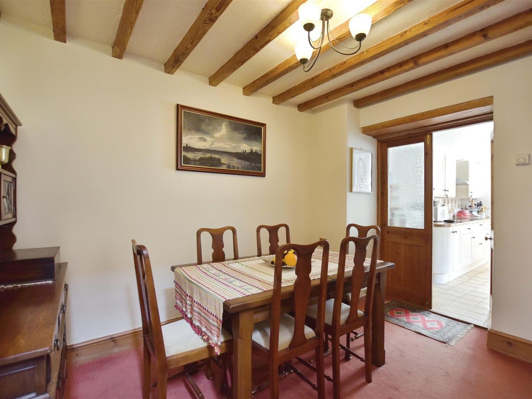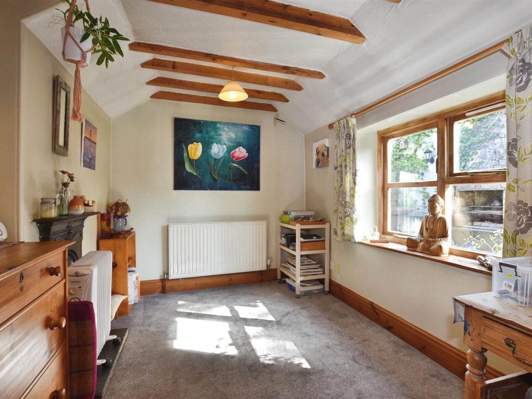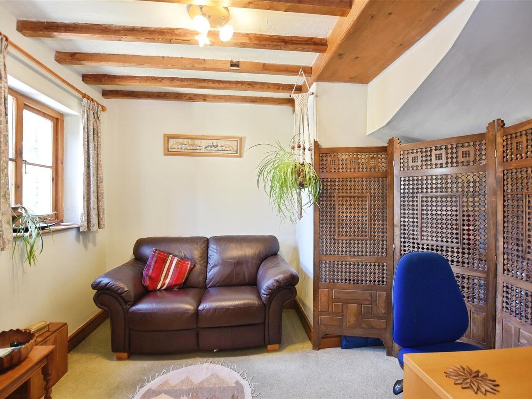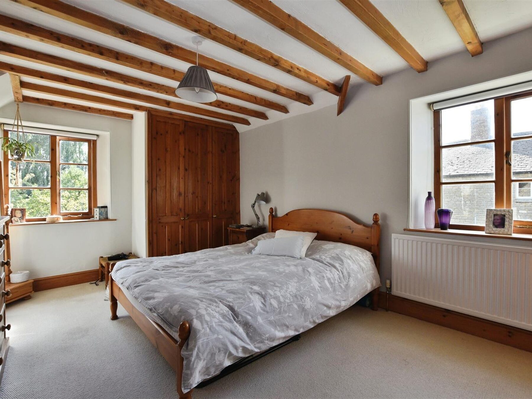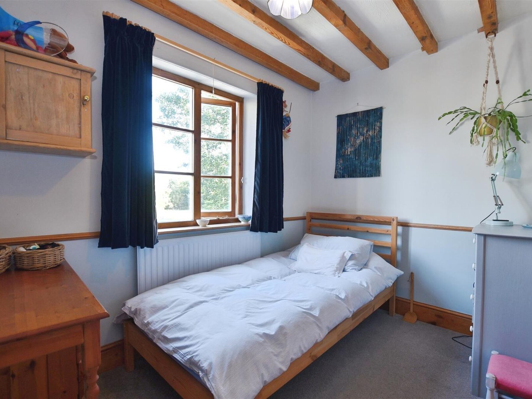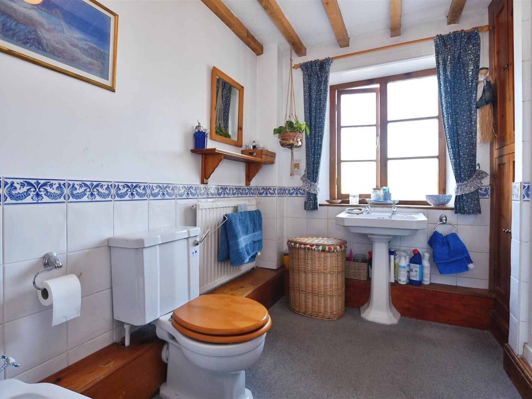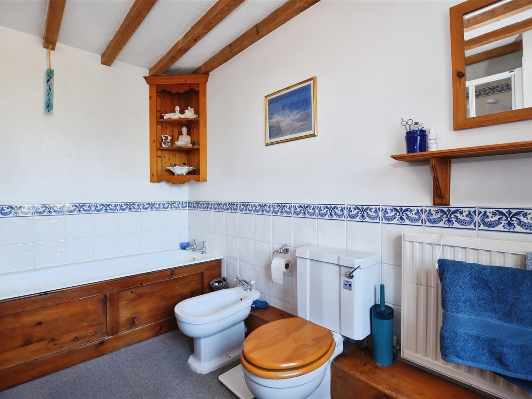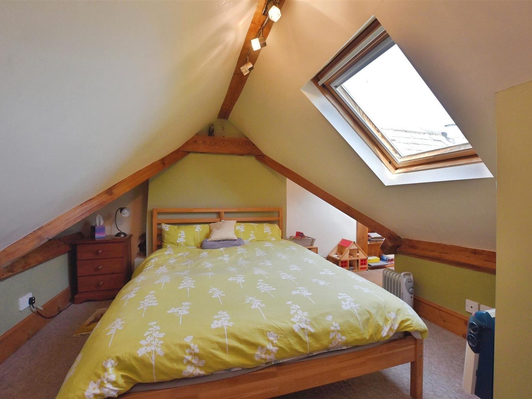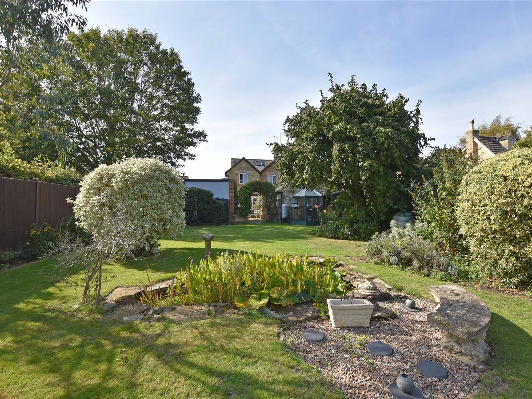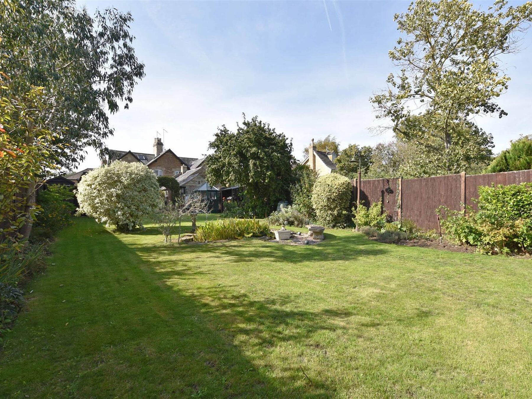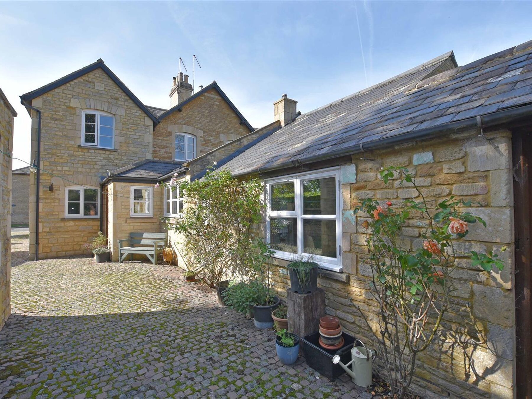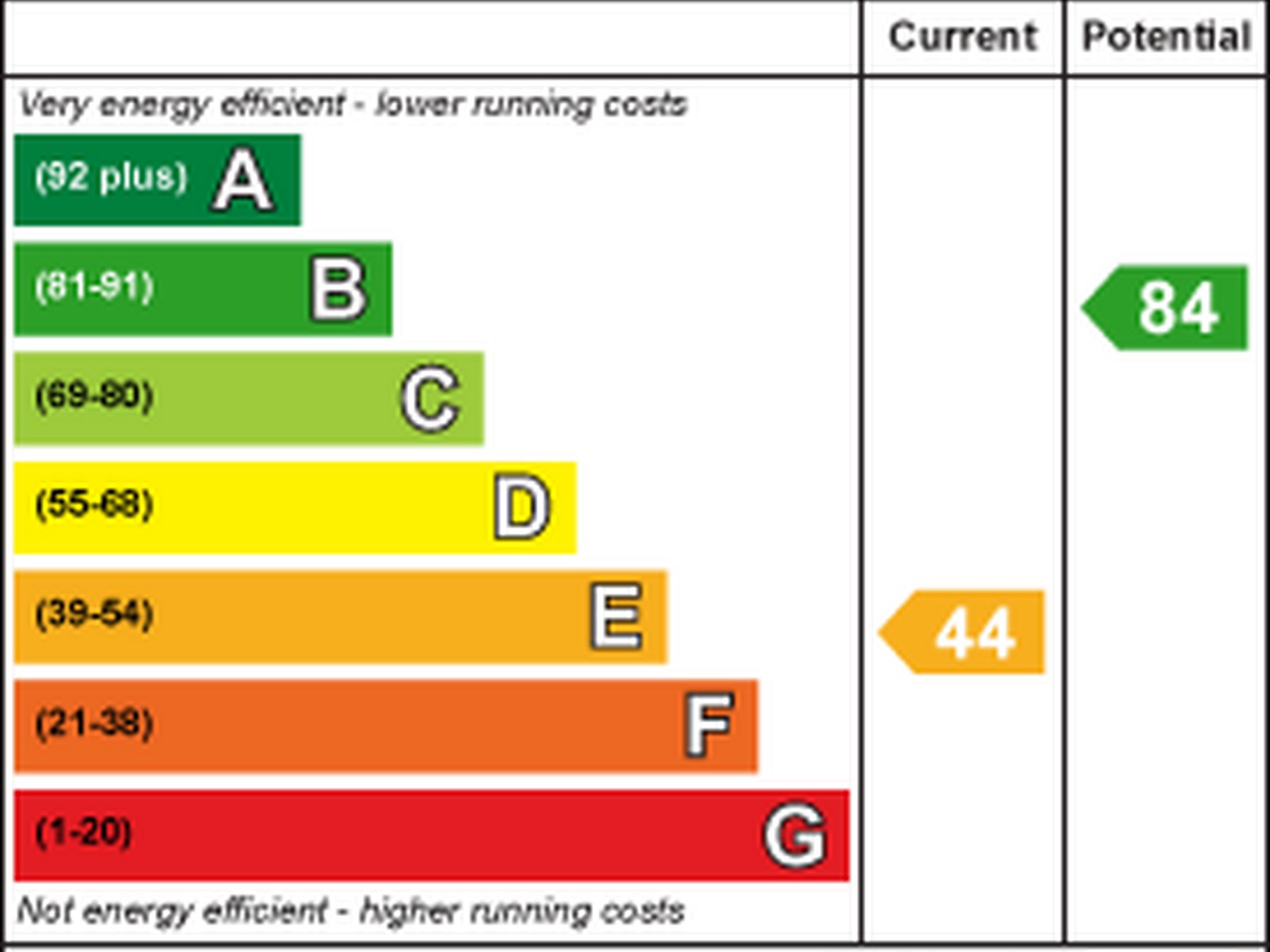3 Bedroom House
Main Street, Southorpe, Stamford
Guide Price
£545,000 Sold STC
Property Type
House - Semi-Detached
Bedroom
3
Bathroom
1
Tenure
Freehold
Call us
01780 754737Property Description
Character Three-Bedroom Semi-Detached Home – Extended Period Property with Versatile Accommodation & No Chain
Dating back to 1892, this extended semi-detached home is full of charm and character, showcasing stone walls, exposed beams, and a wealth of period features. Offering three bedrooms and four reception rooms, the accommodation is set over three floors, providing flexibility and space to suit a variety of lifestyles.
At the heart of the home is a striking vaulted ceiling kitchen, fitted with wooden worktops and enhanced by Velux-style windows, creating a bright and welcoming space. The main reception rooms include a dual-aspect sitting room with a wood-burning stove, perfect for cosy evenings, alongside additional living, dining, and study areas.
The dual-aspect main bedroom is a particular highlight, offering an abundance of natural light and character. Two further bedrooms and additional reception spaces ensure the home is as practical as it is full of charm.
Outside, the property benefits from ample off-street parking on a private drive leading to a detached single garage, while to the rear lies a delightful private, mature lawn garden with fruit trees.
Offered to the market with no onward chain, this unique home blends period character with versatile accommodation and generous outside space. Its location also provides excellent access to Stamford, Peterborough and the A1, making it ideal for commuters as well as families.
Dating back to 1892, this extended semi-detached home is full of charm and character, showcasing stone walls, exposed beams, and a wealth of period features. Offering three bedrooms and four reception rooms, the accommodation is set over three floors, providing flexibility and space to suit a variety of lifestyles.
At the heart of the home is a striking vaulted ceiling kitchen, fitted with wooden worktops and enhanced by Velux-style windows, creating a bright and welcoming space. The main reception rooms include a dual-aspect sitting room with a wood-burning stove, perfect for cosy evenings, alongside additional living, dining, and study areas.
The dual-aspect main bedroom is a particular highlight, offering an abundance of natural light and character. Two further bedrooms and additional reception spaces ensure the home is as practical as it is full of charm.
Outside, the property benefits from ample off-street parking on a private drive leading to a detached single garage, while to the rear lies a delightful private, mature lawn garden with fruit trees.
Offered to the market with no onward chain, this unique home blends period character with versatile accommodation and generous outside space. Its location also provides excellent access to Stamford, Peterborough and the A1, making it ideal for commuters as well as families.
Key Features
- Character extended home
- Versatile accommodation with four reception rooms
- Three bedrooms
- Many original and charater features
- Vaulted cieling kitchen with solid wood work top
- Ample off street parking
- Single garage
- Stunning private garden
- Oil fired central heating
- Council Tax Band - C, EPC - E, NO CHAIN
Floor Plan
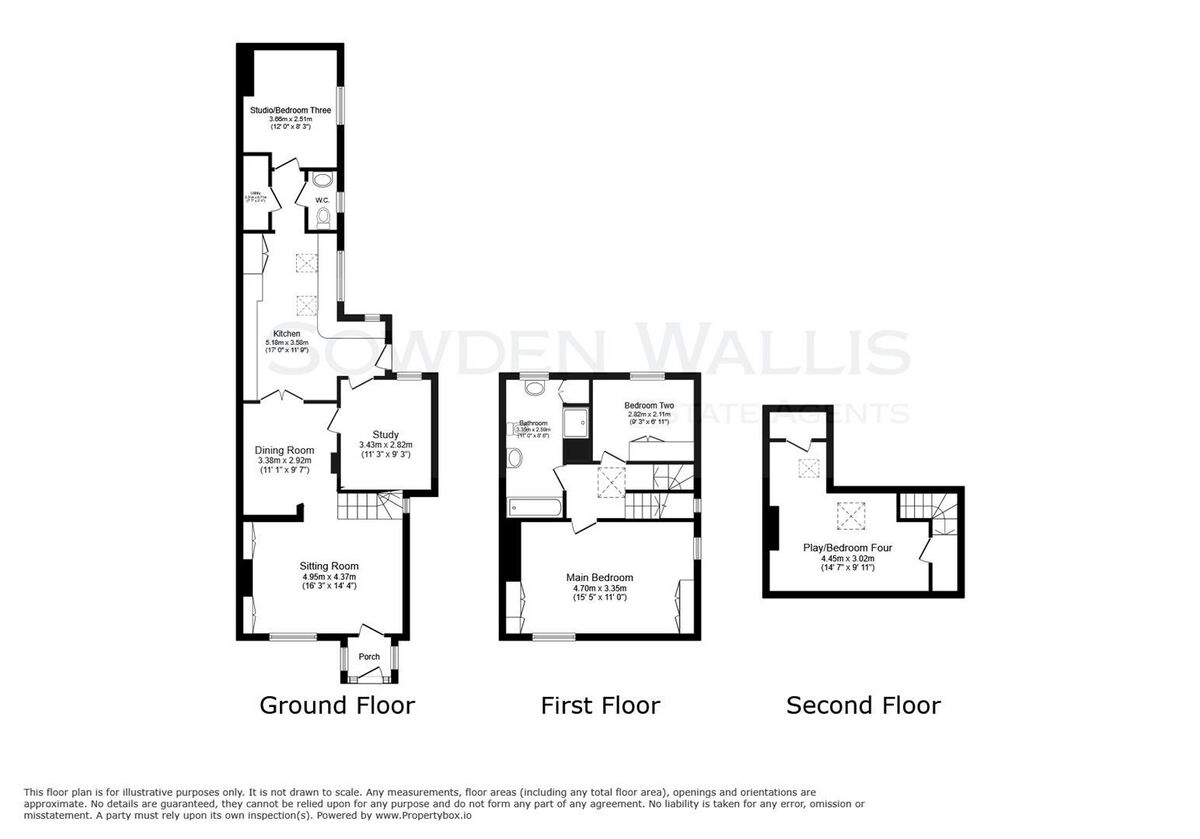
Dimensions
Entrance Porch -
1.35m x 0.89m (4'5 x 2'11)
Sitting Room -
4.95m x 3.35m (16'3 x 11')
Dining Room -
3.38m x 2.92m (11'1 x 9'7)
Kitchen -
5.18m max, 1.70m min x 3.58m max, 2.29m min (17' m
Cloakroom -
1.73m x 0.74m (5'8 x 2'5)
Utility Cupboard -
2.16m x 0.71m (7'1 x 2'4)
Studio/Bedroom Three -
3.66m x 2.51m (12' x 8'3)
Study -
3.43m x 2.82m (11'3 x 9'3)
Main Bedroom -
4.70m x 3.35m (15'5 x 11')
Bedroom Two -
2.82m x 2.11m (9'3 x 6'11)
Bathroom -
3.35m x 1.75m (11' x 5'9)
Playroom/Bedroom Four -
3.76m x 3.02m* (12'4 x 9'11*)
