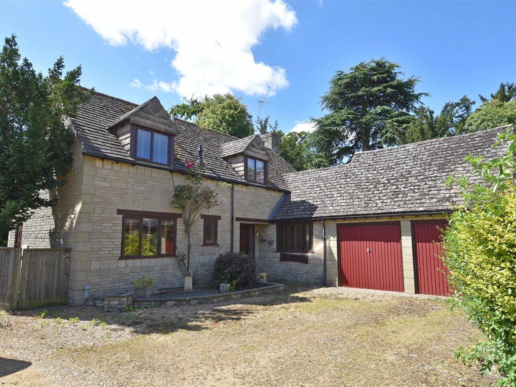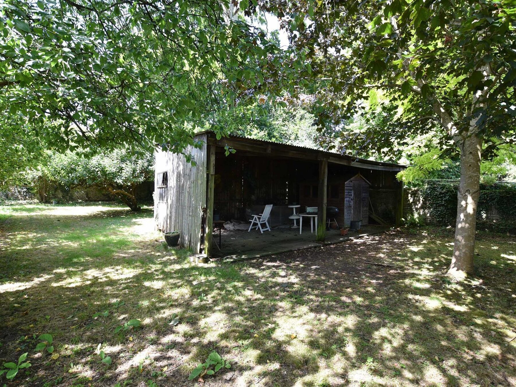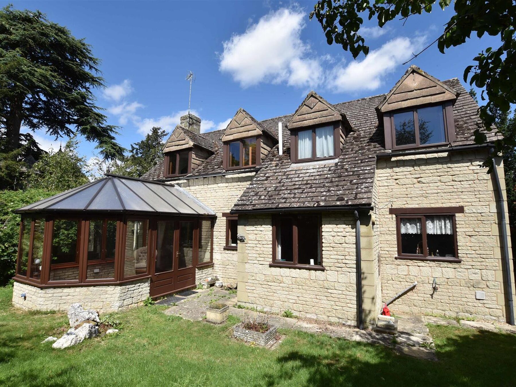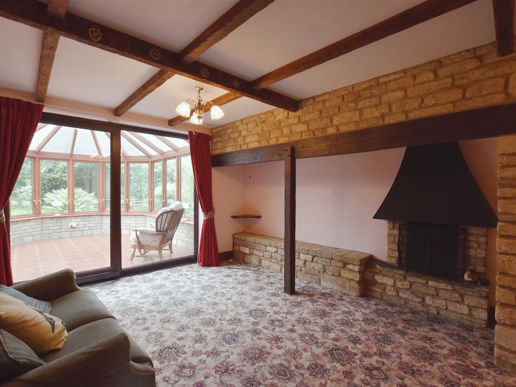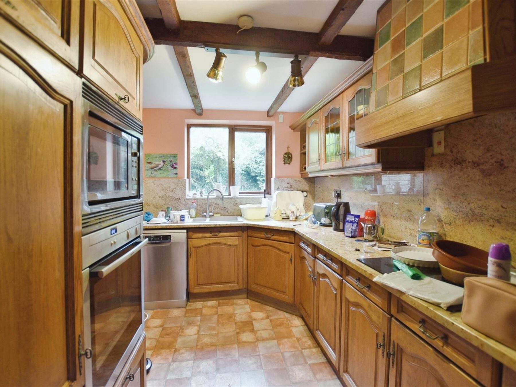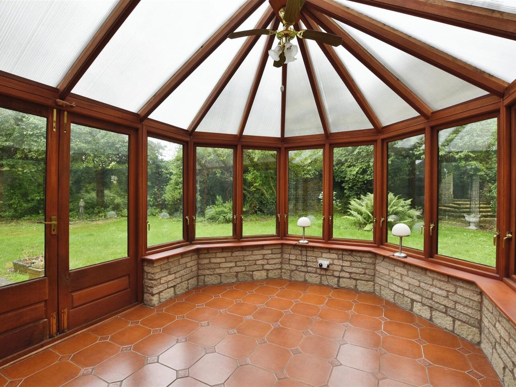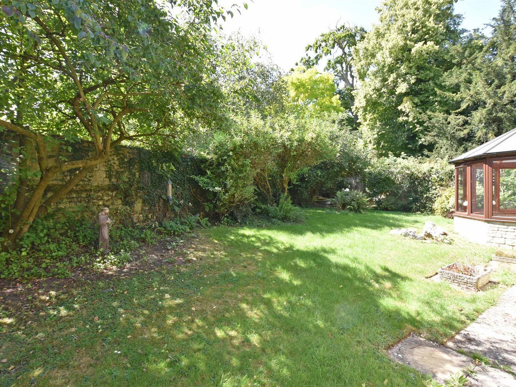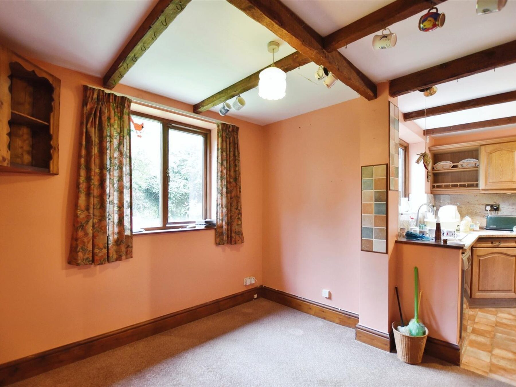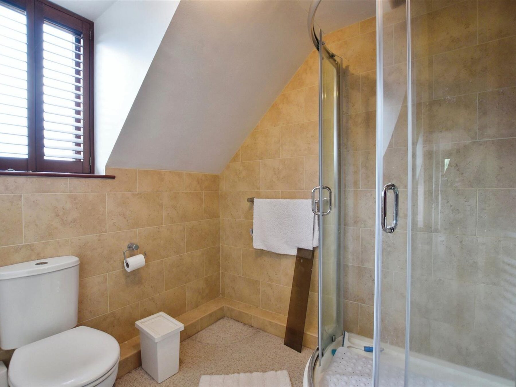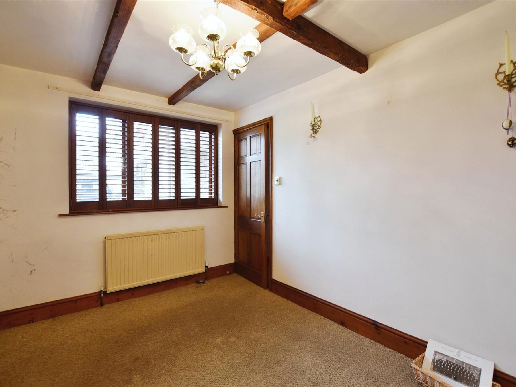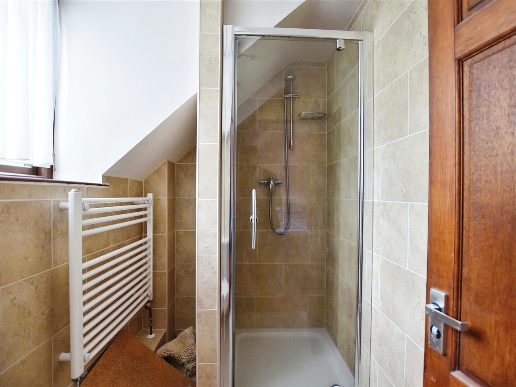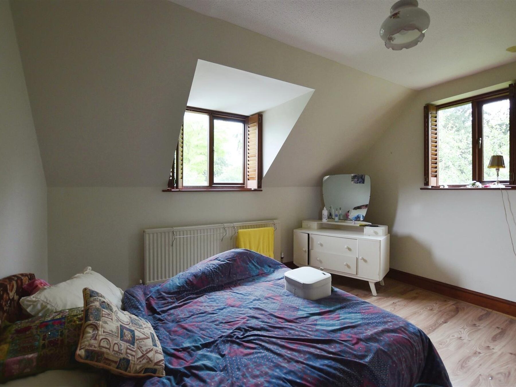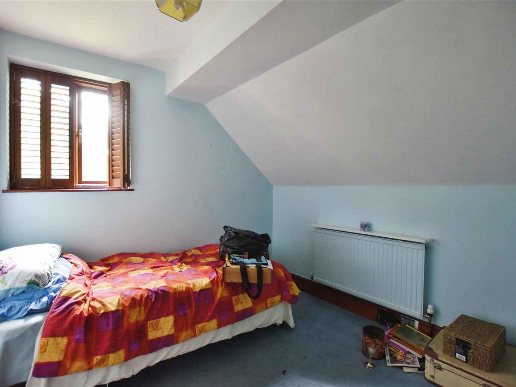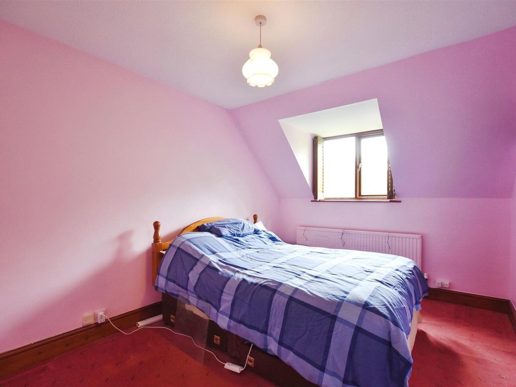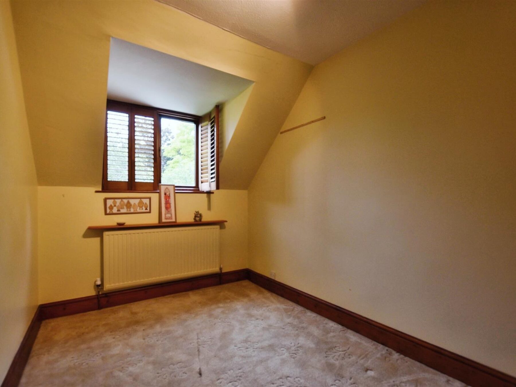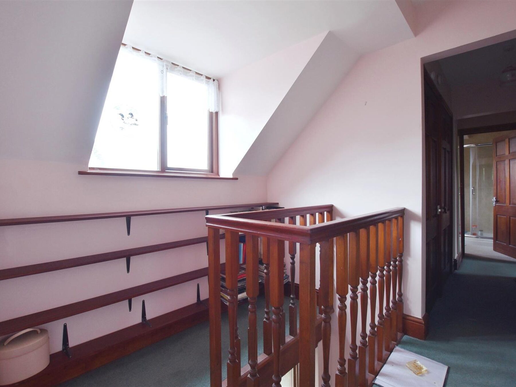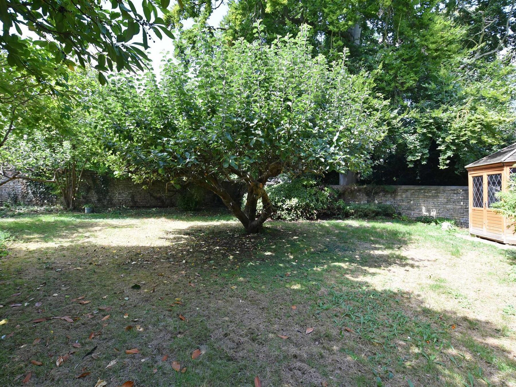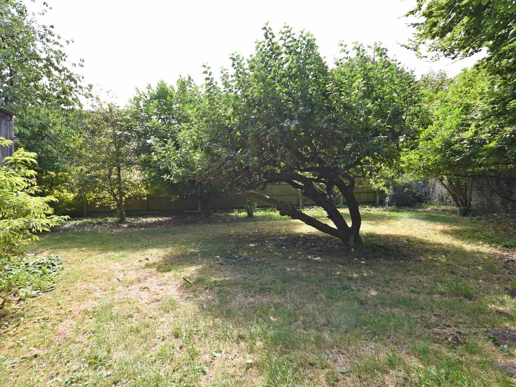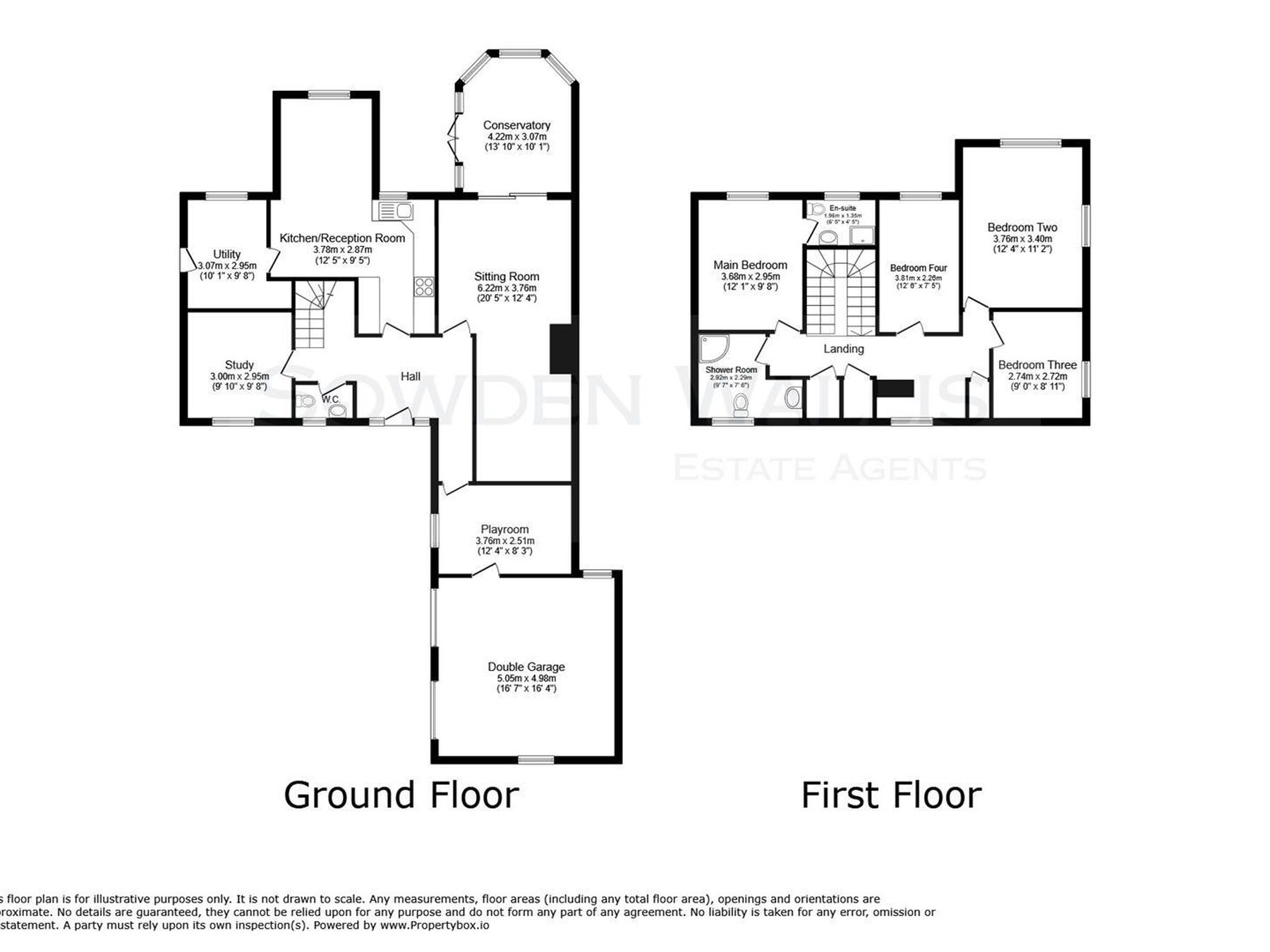4 Bedroom House
Main Street, Ufford, Stamford
Guide Price
£625,000 Sold STC
Property Type
House - Detached
Bedroom
4
Bathroom
2
Tenure
Freehold
Call us
01780 754737Property Description
Set in a tucked away position within this popular Stamford village, this four bedroom detached family home comes with a south facing garden and an additional hidden garden that has an sizable wooden outbuilding. The property comes with three reception rooms, a breakfast kitchen and conservatory, whilst also featuring a conservatory.
The accommodation comprises: - Entrance hall, cloakroom, sitting room with feature fireplace, breakfast kitchen, utility room, study, play room, gallery landing, Main bedroom with en-suite, three further bedrooms and shower room.
To the front of the property is a shared driveway that leads to two parking spaces and the double garage, whilst to the rear is a private south facing garden and the additional hidden garden with wooden outbuilding.
NO CHAIN
The accommodation comprises: - Entrance hall, cloakroom, sitting room with feature fireplace, breakfast kitchen, utility room, study, play room, gallery landing, Main bedroom with en-suite, three further bedrooms and shower room.
To the front of the property is a shared driveway that leads to two parking spaces and the double garage, whilst to the rear is a private south facing garden and the additional hidden garden with wooden outbuilding.
NO CHAIN
Key Features
- Tucked away location
- Detached family home
- Four bedrooms
- Three reception rooms & a conservatory
- Breakfast kitchen
- Gas fired central heating
- Double garage & two parking spaces
- South facing main garden
- Hidden garden with wooden out building
- Council Tax Band - F, EPC - , NO CHAIN
Floor Plan

Dimensions
Cloakroom -
1.96m x 1.24m (6'5 x 4'1)
Sitting Room -
6.22m x 3.76m max, 2.69m (20'5 x 12'4 max, 8'10)
Breakfast Kitchen -
3.78m max, 2.87m min x 2.54m max, 2.24m min (12'5
Utility Room -
3.00m x 2.95m max, 2.36m min (9'10 x 9'8 max, 7'
Play Room -
3.76m x 2.51m (12'4 x 8'3)
Study -
3.07m x 2.95m (10'1 x 9'8)
Conservatory -
4.22m x 3.07m (13'10 x 10'1)
Main Bedroom -
3.81m x 2.95m (12'6 x 9'8)
En-suite -
1.96m x 1.35m (6'5 x 4'5)
Bedroom Two -
3.76m x 3.40m (12'4 x 11'2)
Bedroom Three -
2.74m x 2.72m (9' x 8'11)
Bedroom Four -
3.81m x 2.26m (12'6 x 7'5)
Shower Room -
2.92m x 2.29m (9'7 x 7'6)
