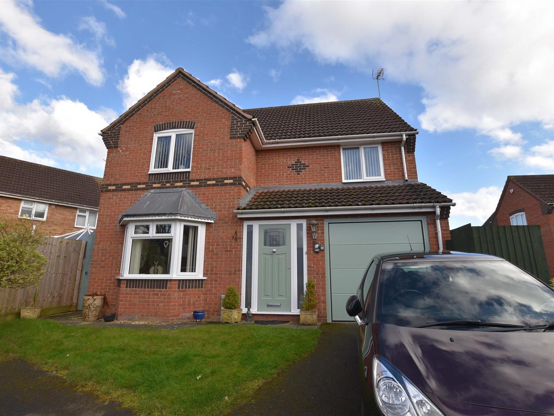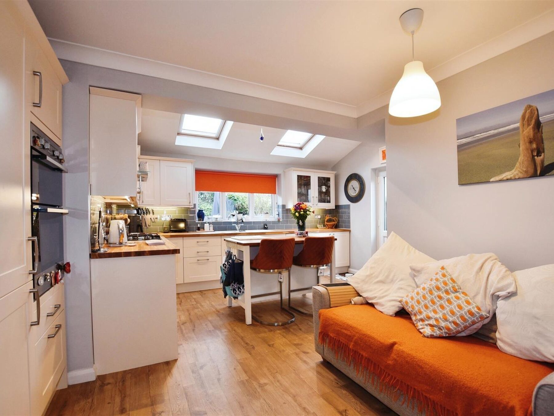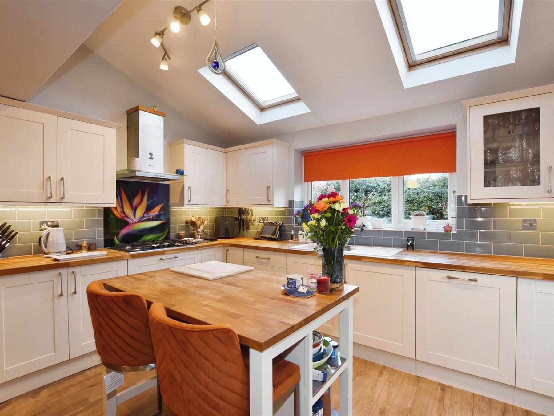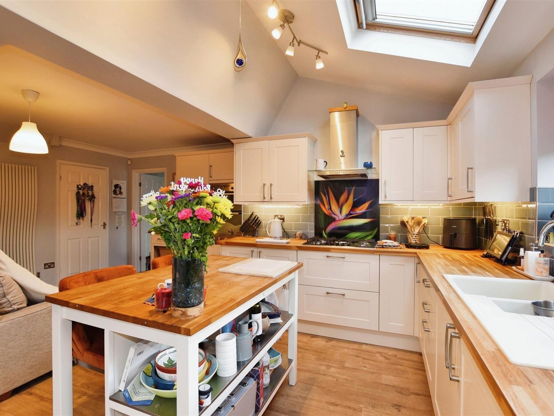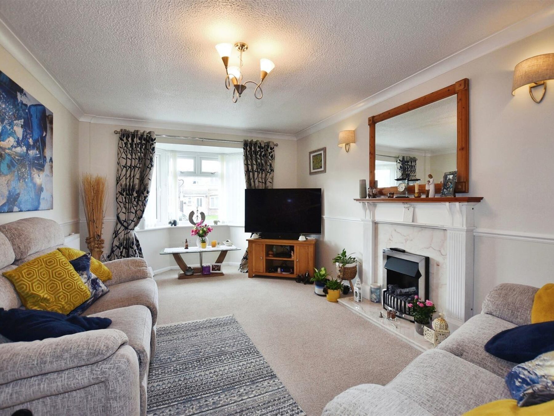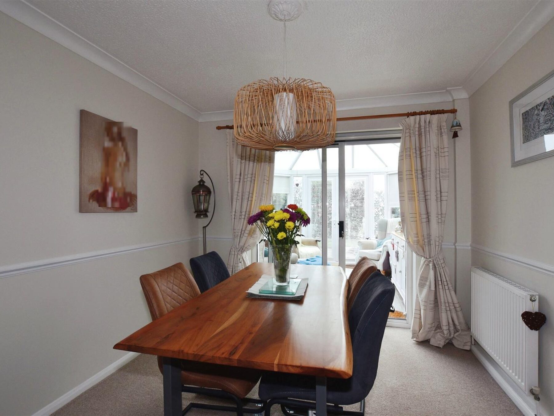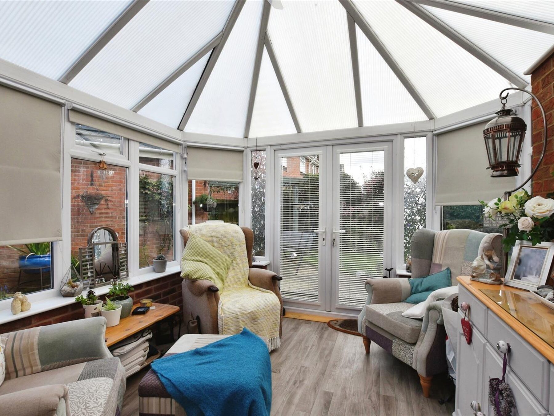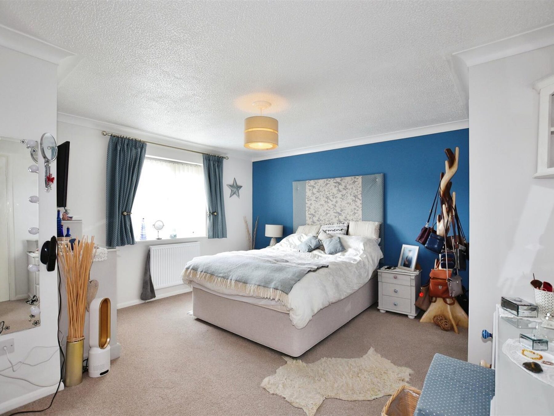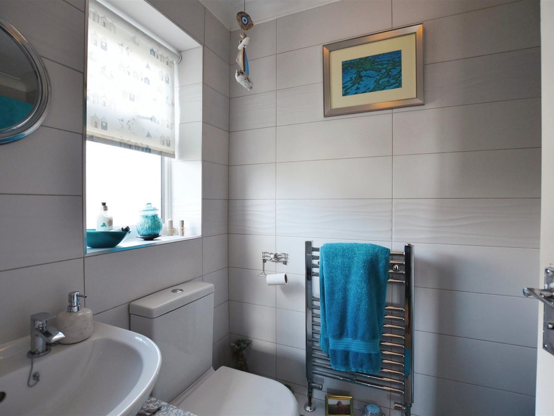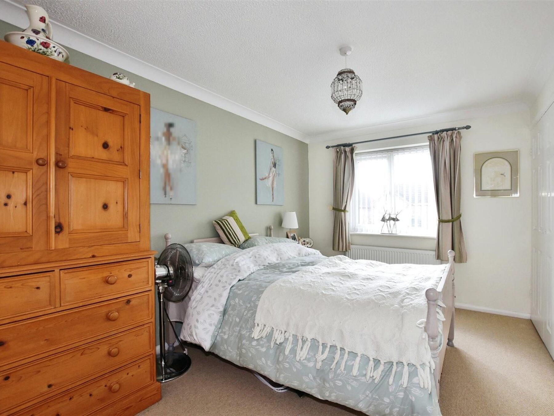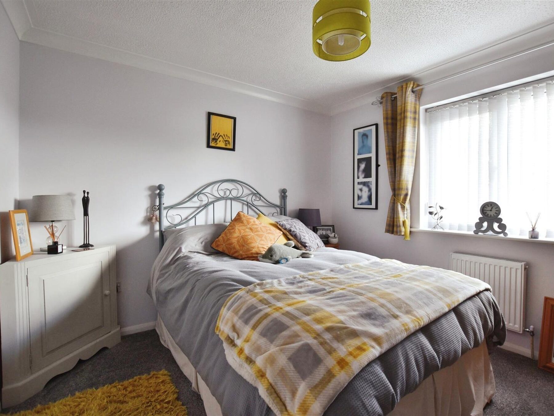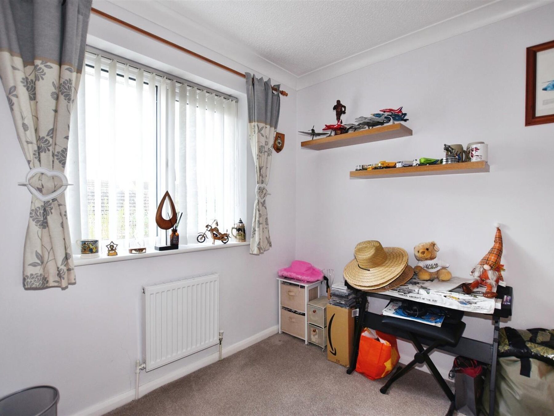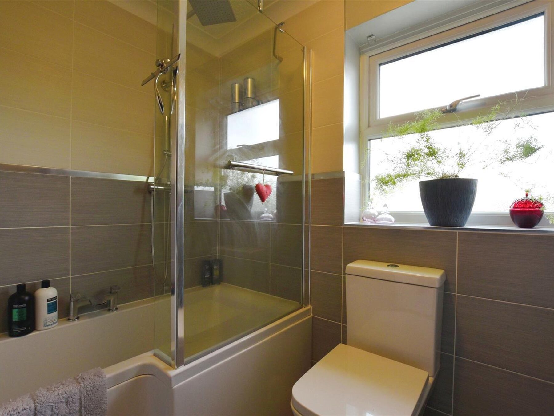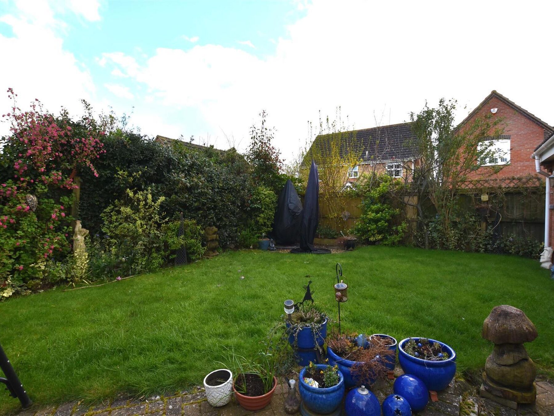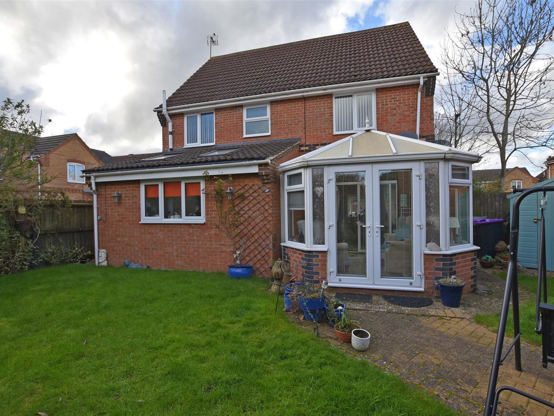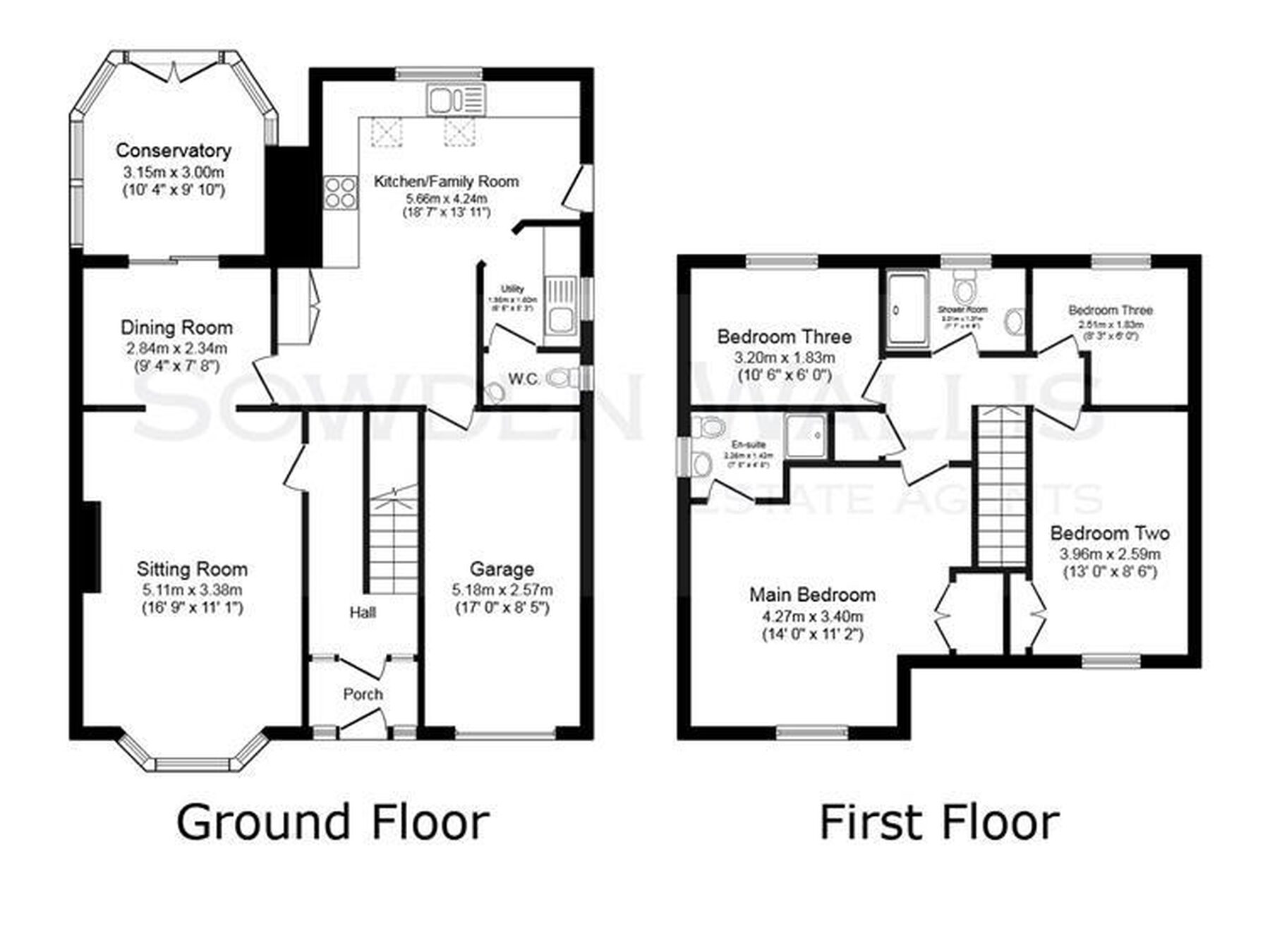4 Bedroom House
Marigold Close, Stamford
Guide Price
£459,995
Property Type
House - Detached
Bedroom
4
Bathroom
2
Tenure
Freehold
Call us
01780 754737Property Description
This extended four bedroom detached family home is finished to a high standard throughout and comes with a stylish kitchen family room, two reception rooms and a conservatory. The main bedroom has built-in wardrobes and an en-suite, whilst the second and third bedrooms are double bedrooms.
The accommodation comprises:- Entrance hall, sitting room, dining room, conservatory, kitchen family room, utility room, cloakroom, landing, main bedroom, en-suite, three further bedrooms and a family bathroom.
To the front is a driveway that leads to a single integral garage, whilst to the rear is a south facing patio and lawn garden.
The property is set in a cul-de-sac location that provides easy access to the A1 and town.
The accommodation comprises:- Entrance hall, sitting room, dining room, conservatory, kitchen family room, utility room, cloakroom, landing, main bedroom, en-suite, three further bedrooms and a family bathroom.
To the front is a driveway that leads to a single integral garage, whilst to the rear is a south facing patio and lawn garden.
The property is set in a cul-de-sac location that provides easy access to the A1 and town.
Key Features
- Extended family home
- Four Bedrooms
- Two reception rooms, conservatory & a kitchen family room
- Main bedroom with en-suite & fitted wardrobes
- Gas fired central heating
- Replacement double glazed windows
- Presented to a high standard
- Integral single garage
- Patio & lawn garden
- Council Tax Band - D, EPC -
Floor Plan

Dimensions
Sitting Room -
5.11m x 3.38m (16'09 x 11'1)
Dining Room -
2.95m x 2.87m (9'8 x 9'5)
Kitchen Family Room -
5.66m max, 2.36m min x 4.24m max, 3.28m min (18'7
Utility Room -
1.98m x 1.65m (6'6 x 5'5)
Conservatory -
3.15m x 3.00m (10'4 x 9'10)
Main Bedroom -
4.32m max x 4.27m max (14'2 max x 14' max)
Bedroom Two -
3.96m x 2.67m (13' x 8'9)
Bedroom Three -
3.20m x 3.00m (10'6 x 9'10)
Bedroom Four -
2.74m x 2.51m (9' x 8'3)
Family Bathroom -
2.13m x 1.80m (7' x 5'11)
Integral Single Garage -
5.18m x 2.57m (17' x 8'5)
