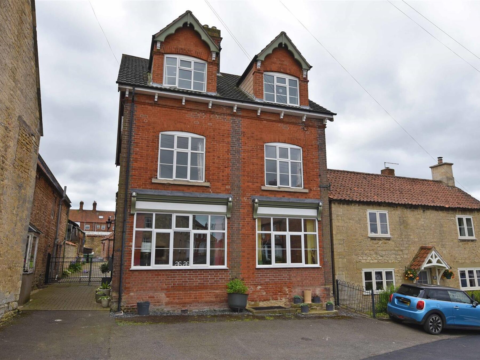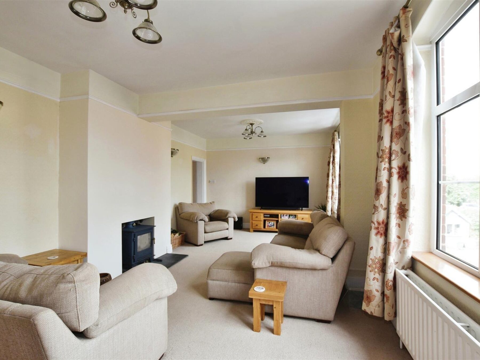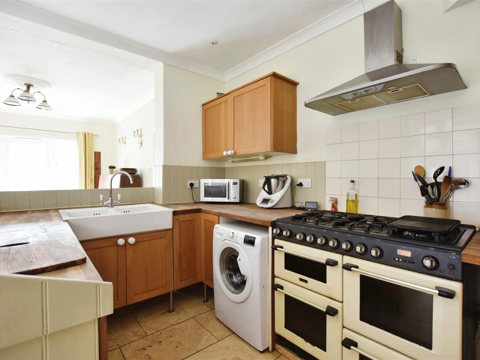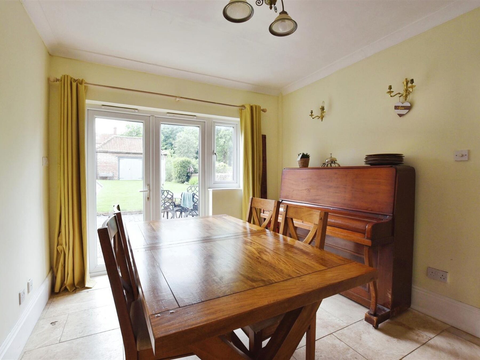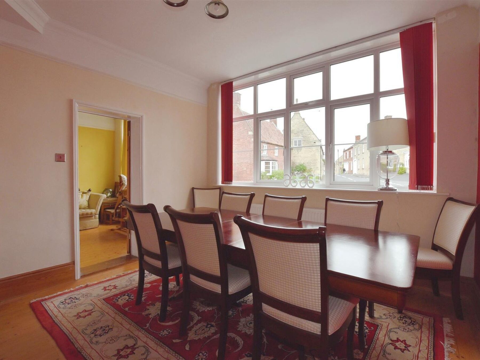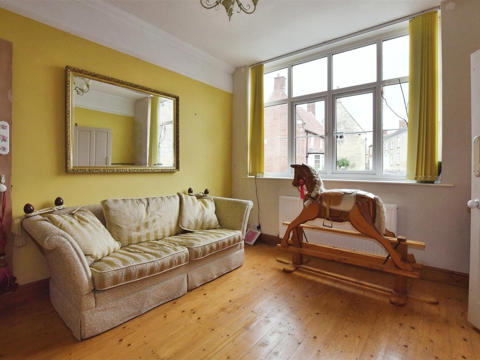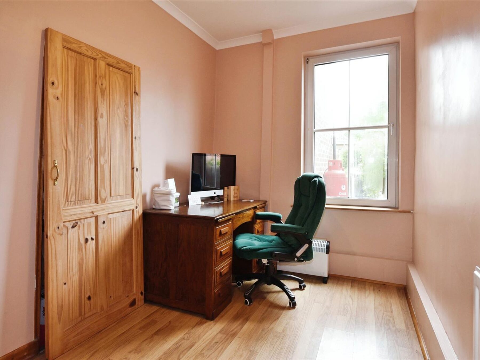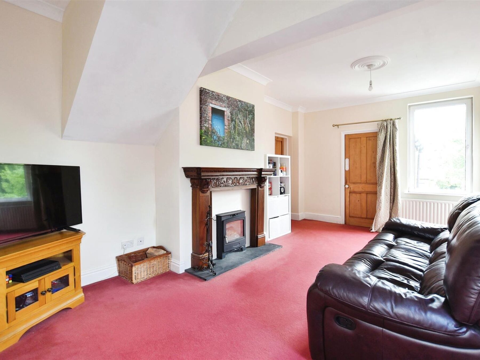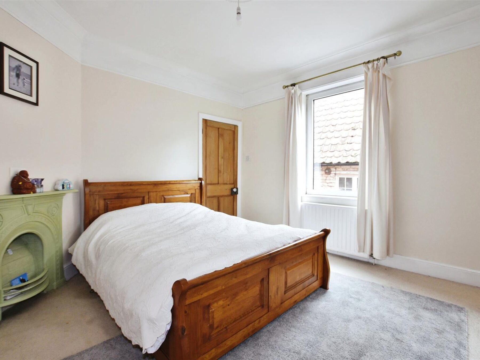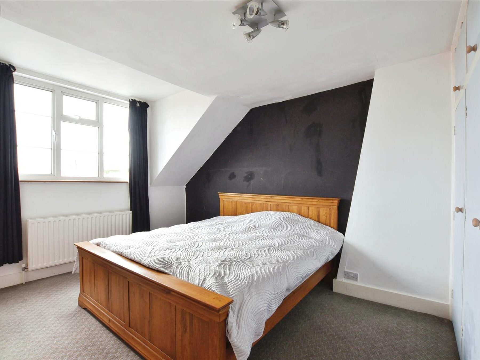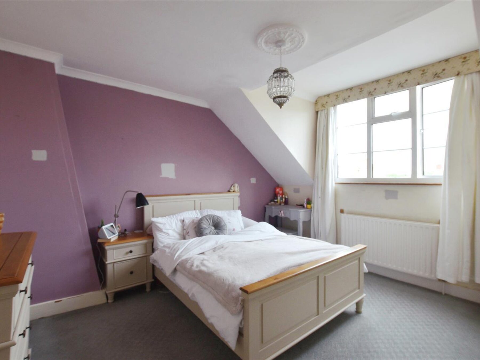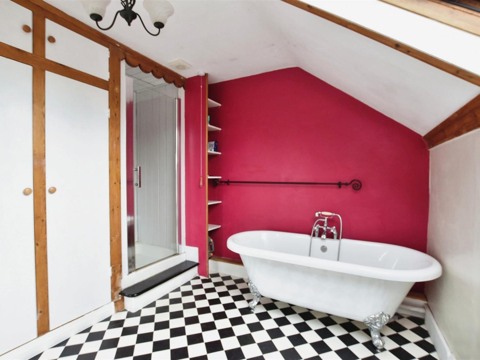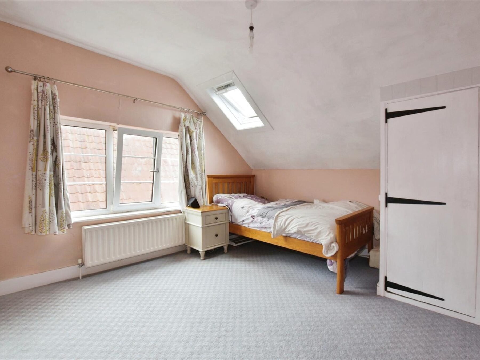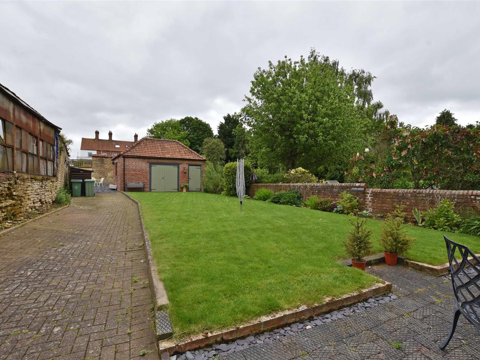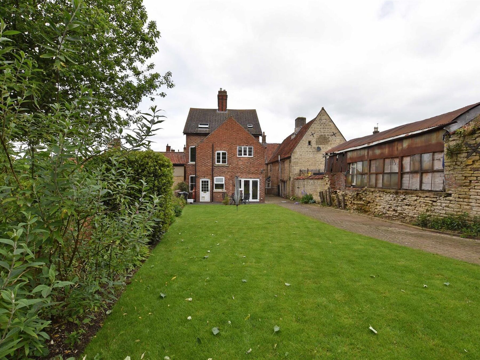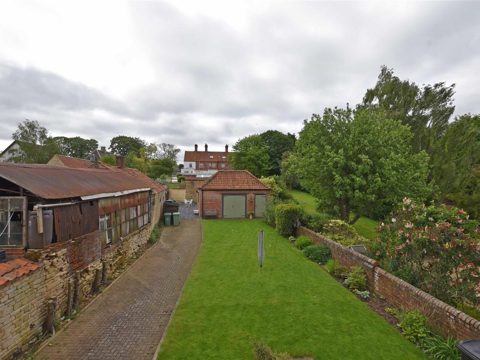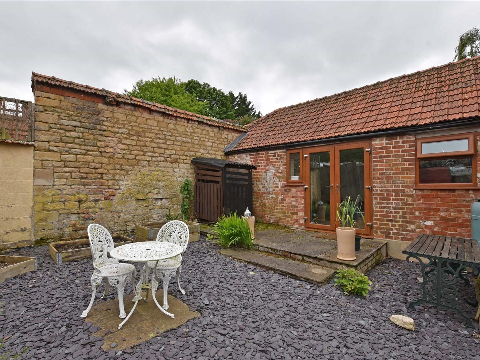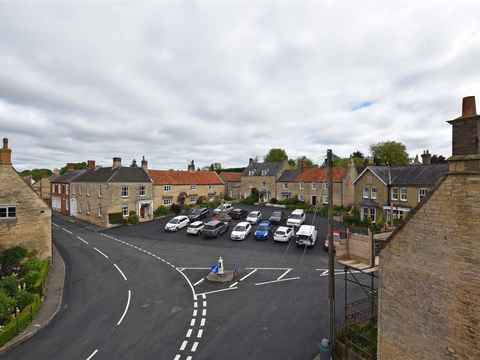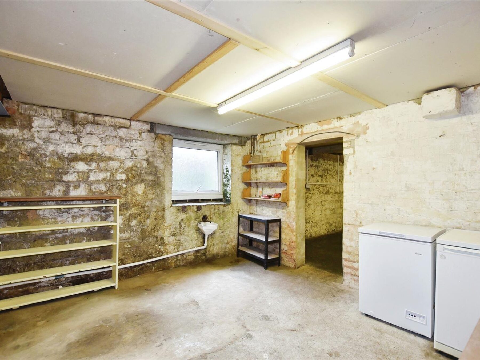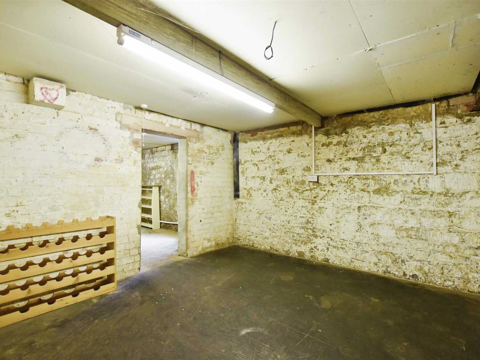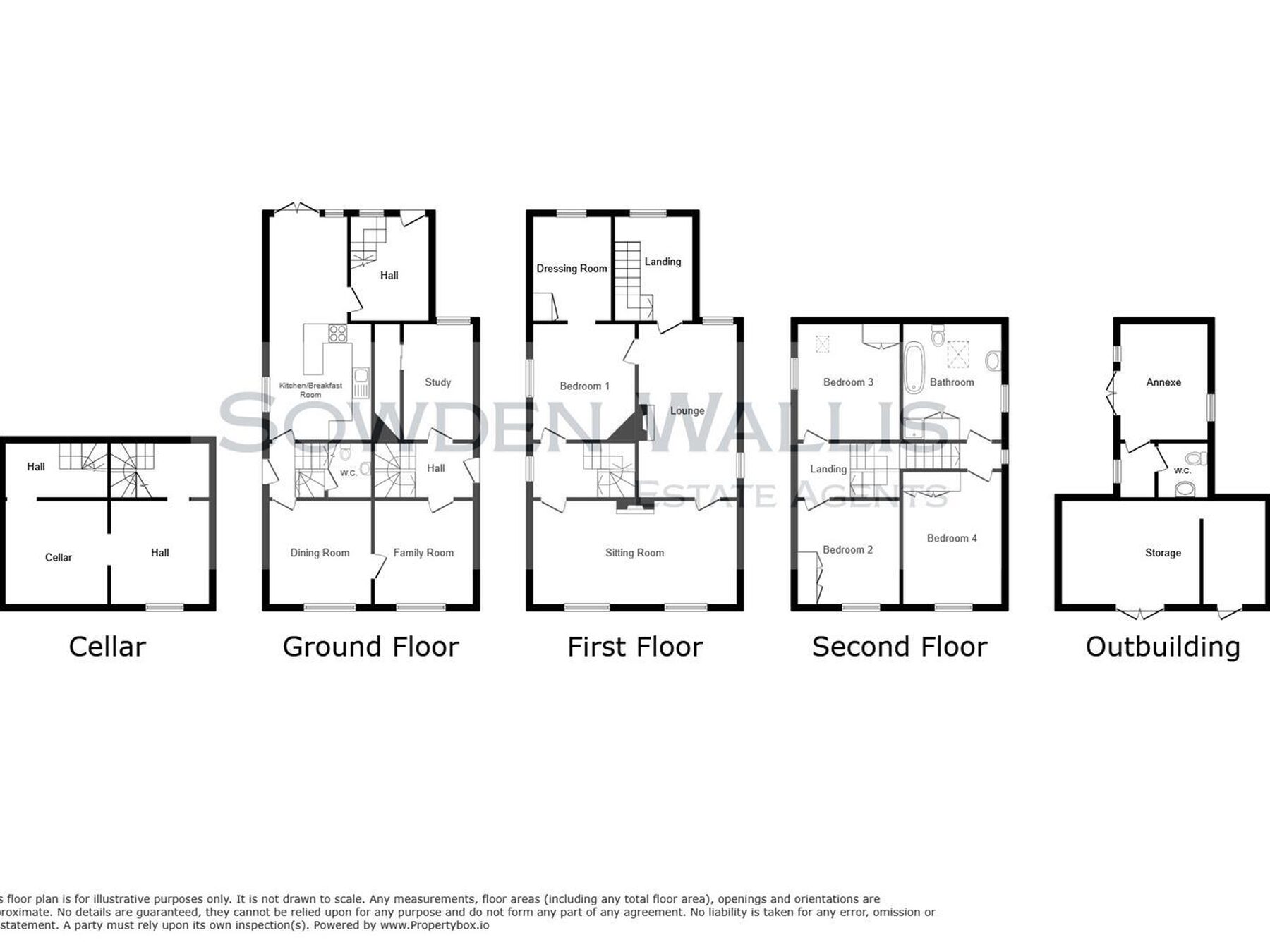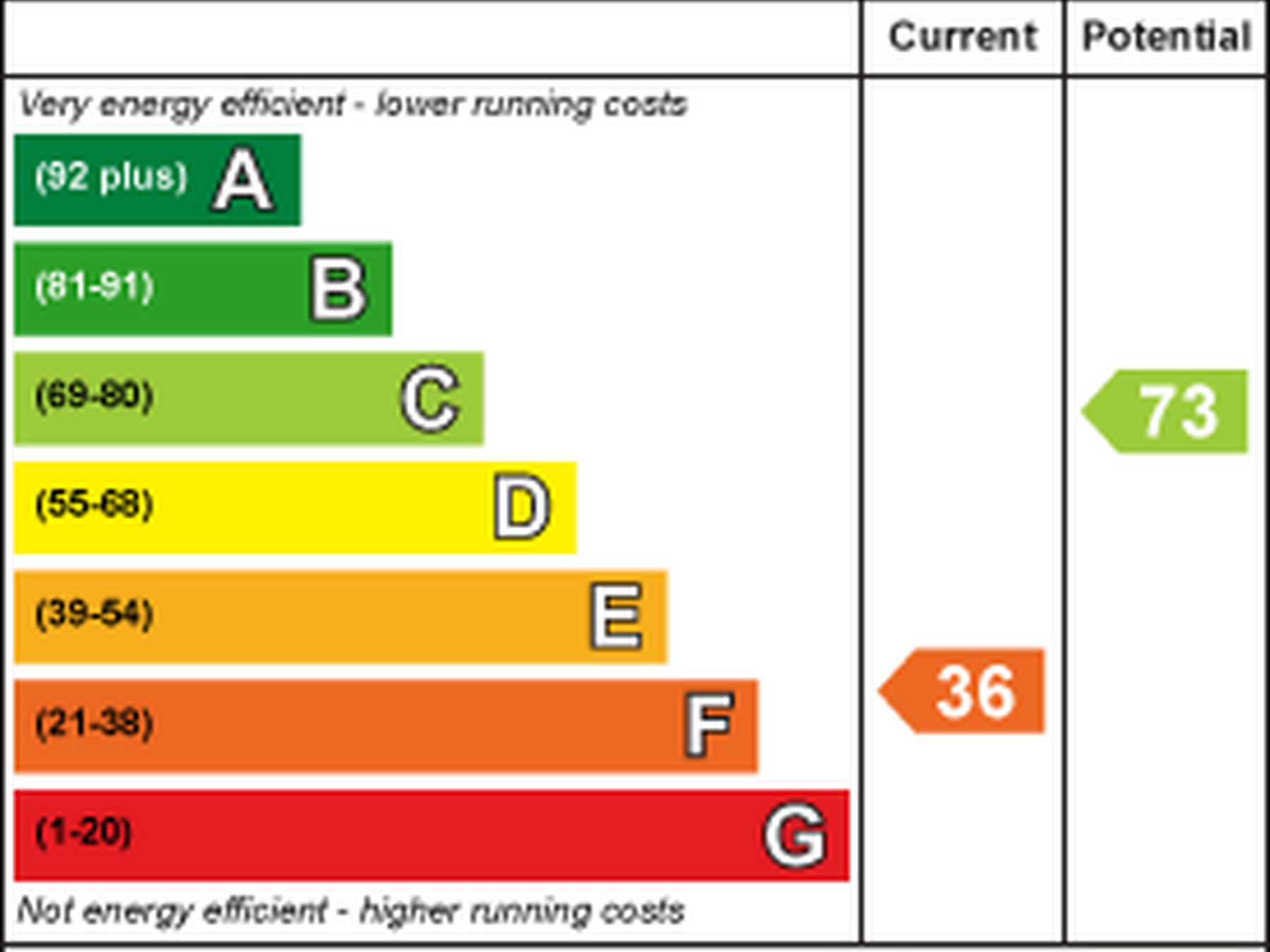4 Bedroom House
Market Place, Corby Glen, Grantham
Guide Price
£499,995
Property Type
House - Detached
Bedroom
4
Bathroom
1
Tenure
Freehold
Call us
01780 754737Property Description
The accommodation comprises: - Entrance hall, cloakroom, kitchen breakfast room, dining room, family room, study with store room, landing, sitting room, lounge, Main bedroom with dressing area, landing, three further double bedrooms and a family bathroom. There is also two sizable cellar rooms, as well as a spacious annex room that comes with a w/c.
To the front is off street parking with a driveway to the side that leads to the south facing patio and lawn garden and the rear brick storage garage and annex. The annex has exposed beams and stone wall.
The village comes with numerous amenities that include: - Doctors surgery, shops, public house, school and coffee shops, whilst also offering access to Grantham, Stamford, Bourne and the A1.
Key Features
- Detached family home
- Generous accommodation
- Four bedrooms & Five reception rooms
- Annex & storage building
- Views over the village market square
- Two spacious cellar rooms
- Newly installed oil fired boiler
- South facing patio & lawn garden
- Parking to the front of the property
- Council Tax Band - B, EPC - F
Floor Plan

Dimensions
Cloakroom -
1.78m x 1.78m (5'10 x 5'10)
Breakfast Kitchen -
7.21m x 3.05m (23'8 x 10')
Dining Room -
3.63m x 3.61m (11'11 x 11'10)
Family Room -
3.63m x 3.40m (11'11 x 11'02)
Study -
3.61m x 2.18m (11'10 x 7'2)
Sitting Room -
7.34m x 3.76m (24'1 x 12'4)
Lounge -
5.69m x 3.43m (18'8 x 11'3)
Main Bedroom -
3.94m x 3.63m (12'11 x 11'11)
Dressing Area -
3.33m x 2.97m (10'11 x 9'9)
Bedroom Two -
4.57m into fitted wardrobe x 3.43m (15' into fitt
Bedroom Four -
3.76m x 3.66m (12'4 x 12')
Family Bathroom -
3.43m x 3.40m max, 2.41m min (11'3 x 11'2 max, 7'1
Cellar Room One -
3.63m x 3.40m (11'11 x 11'02)
Cellar Room Two -
3.61m x 3.53m (11'10 x 11'7)
Annex Room -
4.32m x 3.38m (14'2 x 11'1)
Hallway -
1.80m x 1.32m (5'11 x 4'4)
W/C -
1.98m x 1.78m (6'6 x 5'10)
Store Garage -
4.70m x 3.63m (15'5 x 11'11)
Second Store Room -
3.66m x 1.85m (12' x 6'1)
