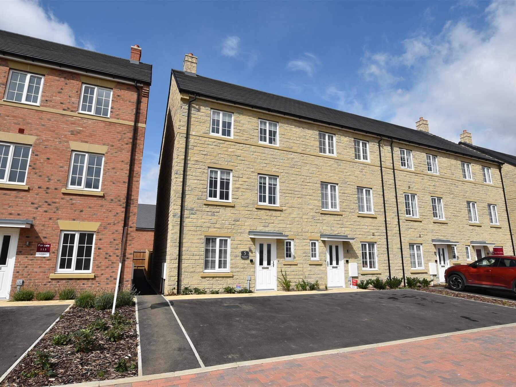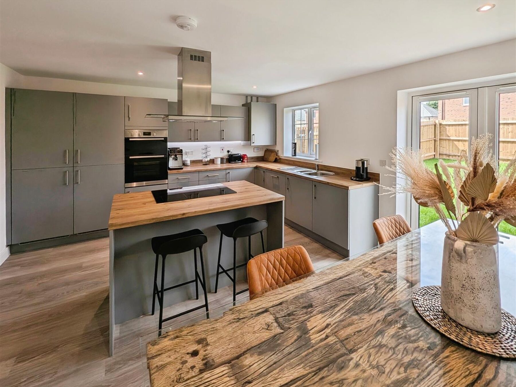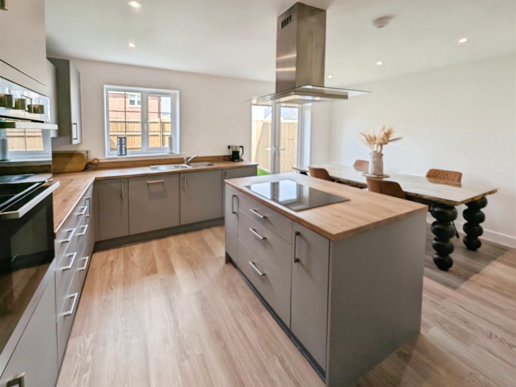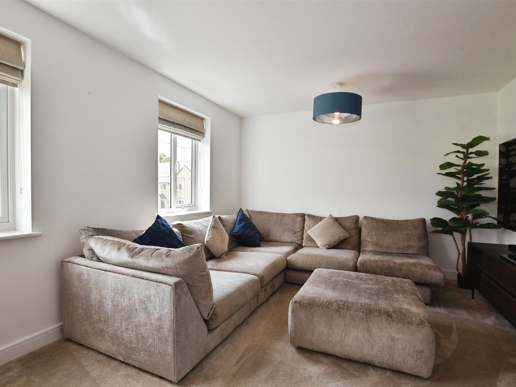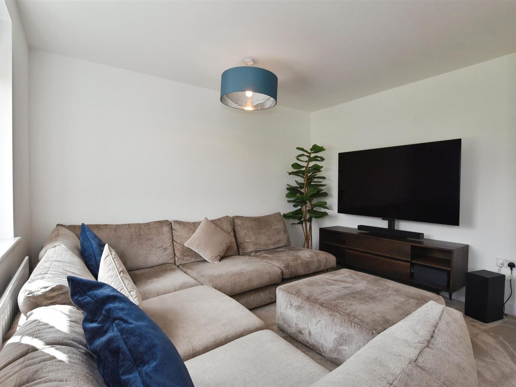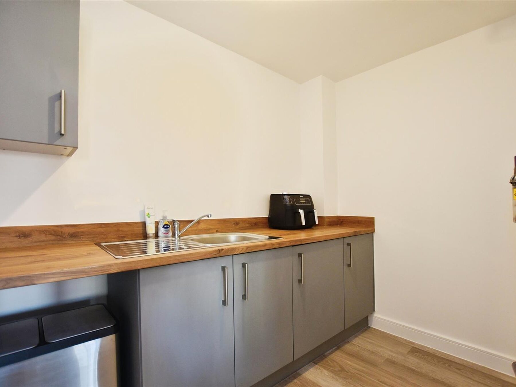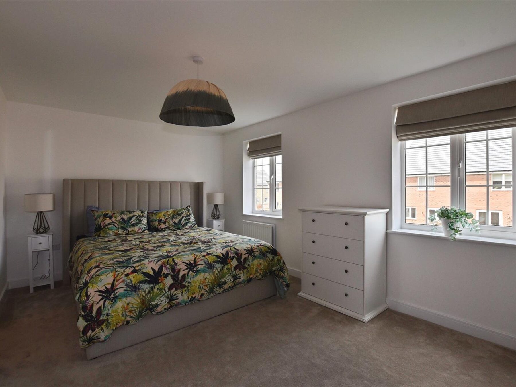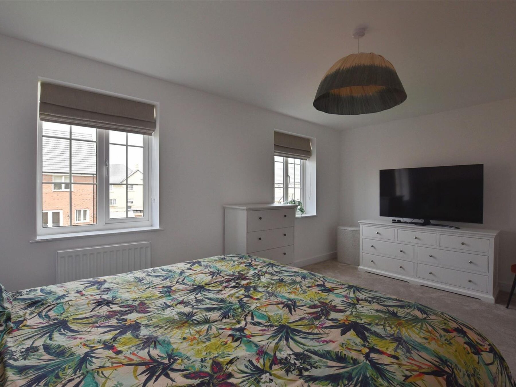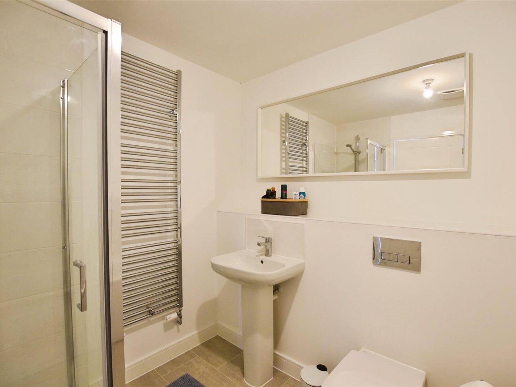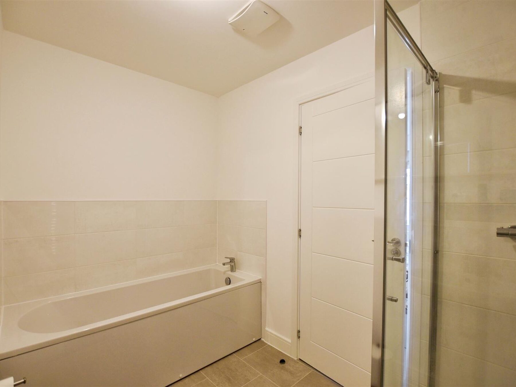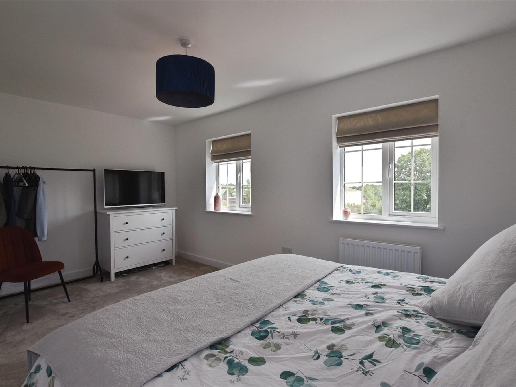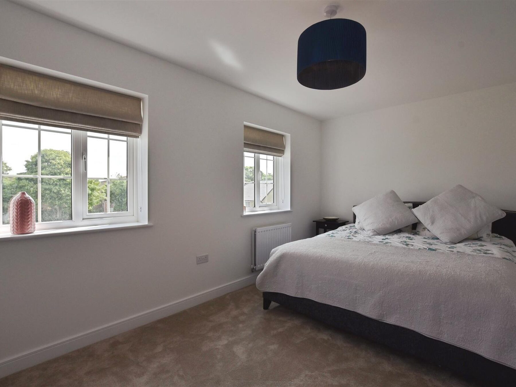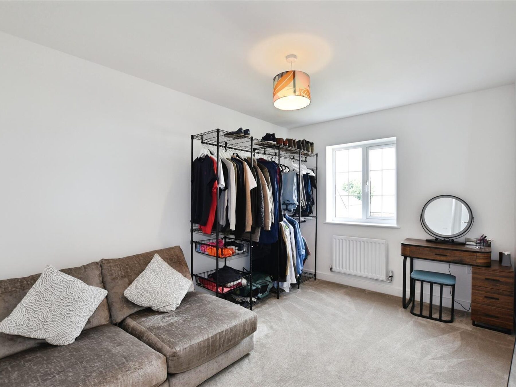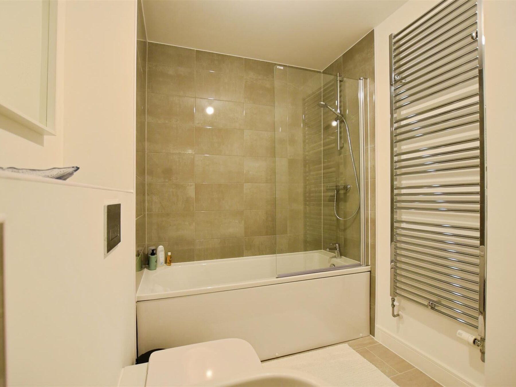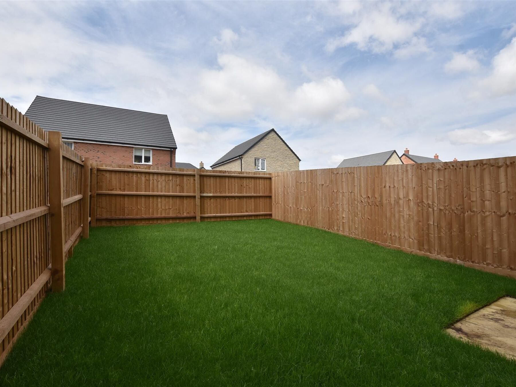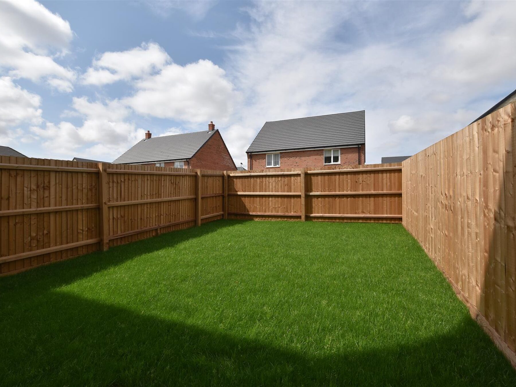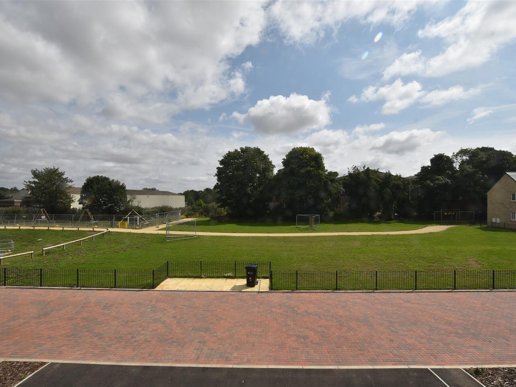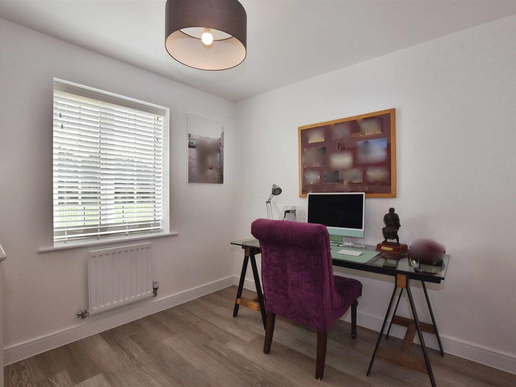4 Bedroom House
Monarch Terrace, Stamford
Guide Price
£425,000
Property Type
House - Terraced
Bedroom
4
Bathroom
2
Tenure
Freehold
Call us
01780 754737Property Description
This beautifully presented and generously proportioned four-bedroom modern townhouse offers stylish contemporary living set across three thoughtfully designed floors – perfect for families, professionals, or those seeking flexible living space in a sought-after location.
At the heart of the home is a striking open-plan kitchen/diner, complete with a central island unit, sleek modern cabinetry, and quality integrated appliances – ideal for both everyday living and entertaining. A separate utility room and a handy cloakroom/WC add practicality, while a bright and versatile study at the front of the property provides an ideal space for home working or a quiet reading room.
On the first floor, you'll find a generous and light-filled sitting room, creating a perfect retreat with views over the green. The stylish main bedroom is also on this level, featuring fitted a sleek en-suite with shower and seperate bath.
The top floor hosts three further well-proportioned bedrooms, alongside a modern family bathroom, offering ample space for family members, guests, or additional work-from-home needs.
Outside, the property enjoys a newly turfed garden with patio – ideal for alfresco dining or relaxing in the sun – and two allocated parking spaces at the front. The home overlooks a lovely park, adding to the sense of space and tranquillity, while being just a short walk from the town centre and a range of local amenities, including shops, schools, and transport links.
With its high-quality finish, versatile layout, and superb location, this is a home that perfectly balances comfort, convenience, and modern living. Early viewing is highly recommended.
At the heart of the home is a striking open-plan kitchen/diner, complete with a central island unit, sleek modern cabinetry, and quality integrated appliances – ideal for both everyday living and entertaining. A separate utility room and a handy cloakroom/WC add practicality, while a bright and versatile study at the front of the property provides an ideal space for home working or a quiet reading room.
On the first floor, you'll find a generous and light-filled sitting room, creating a perfect retreat with views over the green. The stylish main bedroom is also on this level, featuring fitted a sleek en-suite with shower and seperate bath.
The top floor hosts three further well-proportioned bedrooms, alongside a modern family bathroom, offering ample space for family members, guests, or additional work-from-home needs.
Outside, the property enjoys a newly turfed garden with patio – ideal for alfresco dining or relaxing in the sun – and two allocated parking spaces at the front. The home overlooks a lovely park, adding to the sense of space and tranquillity, while being just a short walk from the town centre and a range of local amenities, including shops, schools, and transport links.
With its high-quality finish, versatile layout, and superb location, this is a home that perfectly balances comfort, convenience, and modern living. Early viewing is highly recommended.
Key Features
- Modern four bedroom town house
- Finished to a high standard
- Stylish open kitchen diner with island unit
- Main bedroom with en-suite
- Sitting room & study over looking a green to the front
- Gas fired central heating
- Off street parking
- Easy access to town and local amenities
- Council Tax Band - D
- EPC - B
Floor Plan
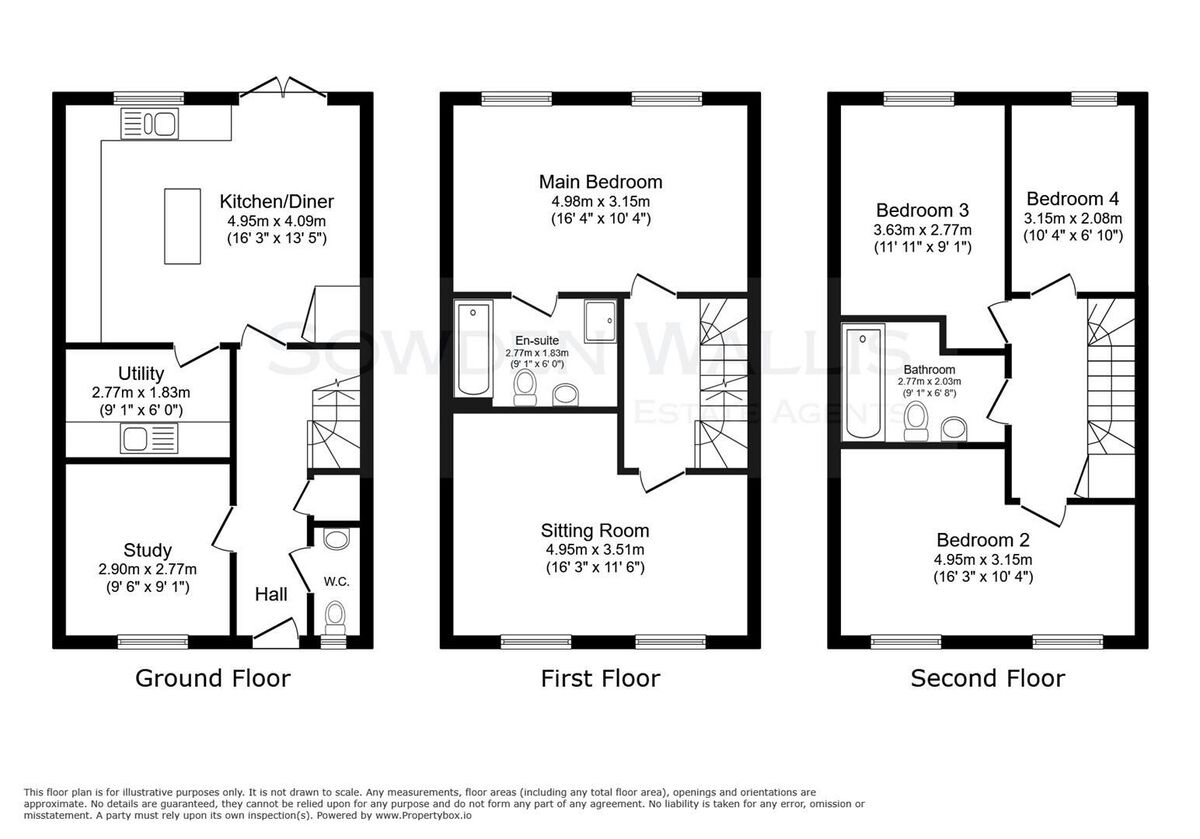
Dimensions
Kitchen Diner -
4.95m x 4.09m (16'3 x 13'5)
Utility Room -
2.77m x 1.83m (9'1 x 6)
Study -
2.90m x 2.77m (9'6 x 9'1)
Main Bedroom -
4.98m x 3.15m (16'4 x 10'4)
En-suite -
2.77m x 2.18m (9'1 x 7'2)
Sitting Room -
4.95m x 3.51m max, 2.72m min (16'3 x 11'6 max, 8'1
Bedroom Two -
4.95m x 3.15m max, 2.67m min (16'3 x 10'4 max, 8'9
Bedroom Three -
3.63m x 2.77m (11'11 x 9'1)
Bedroom Four -
3.15m x 2.08m (10'4 x 6'10)
Bathroom -
2.77m x 2.03m (9'1 x 6'8)
