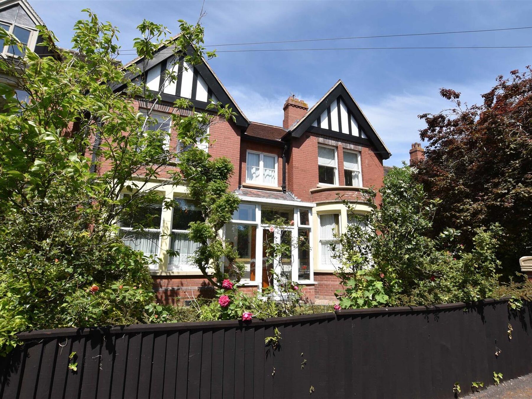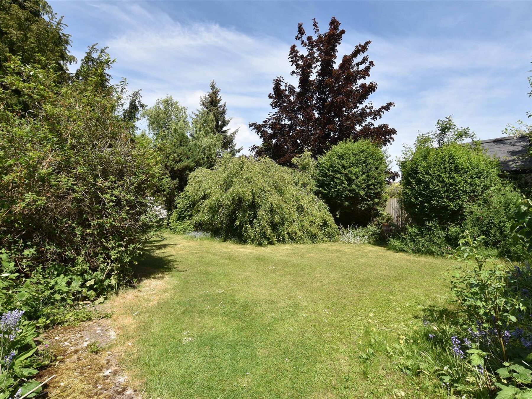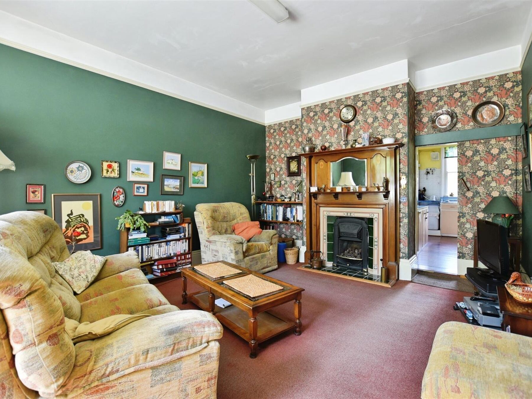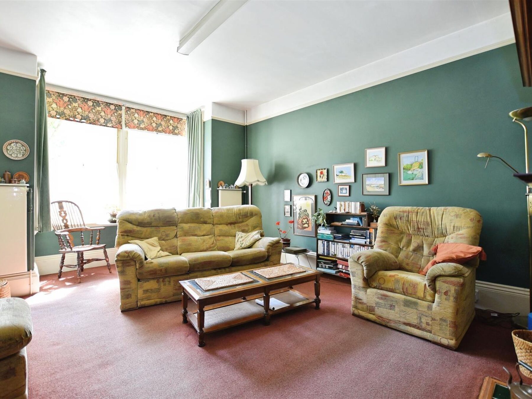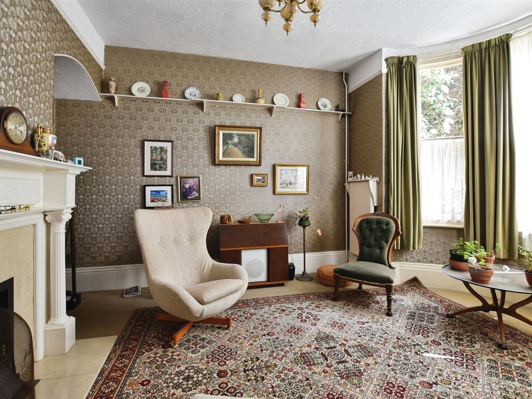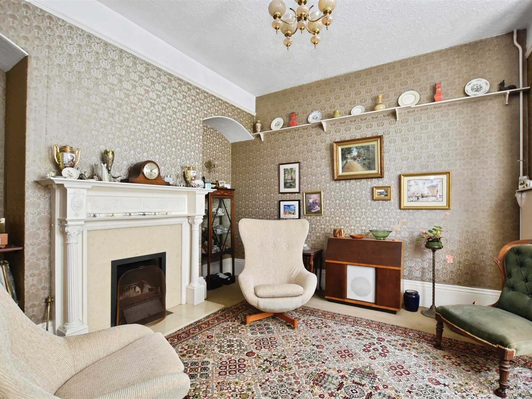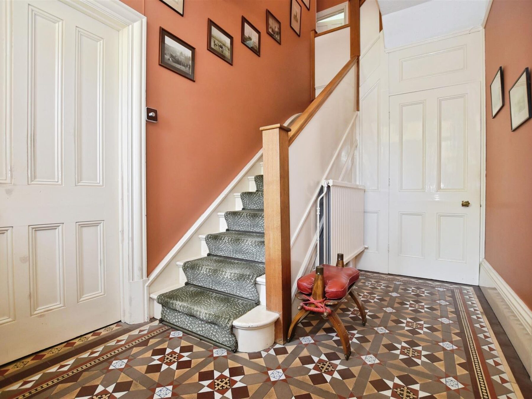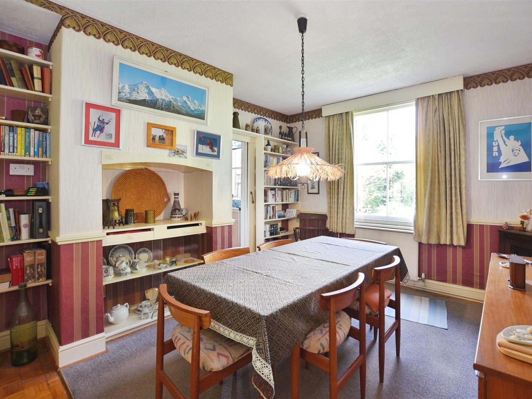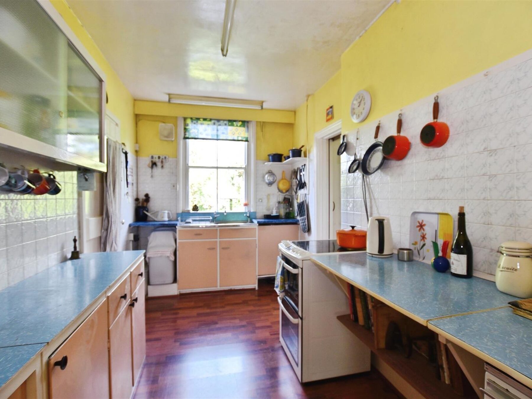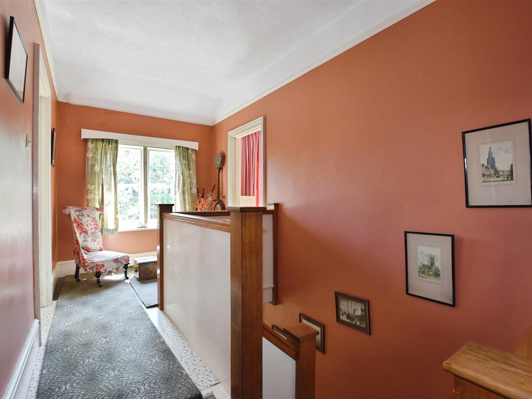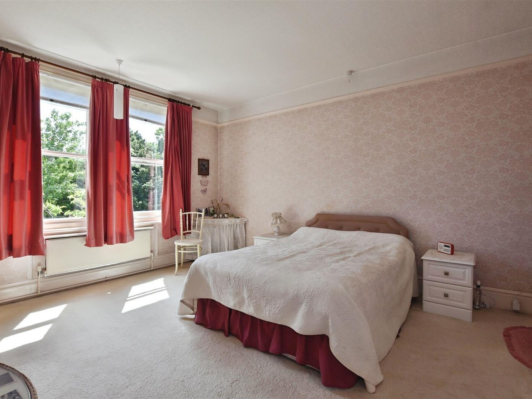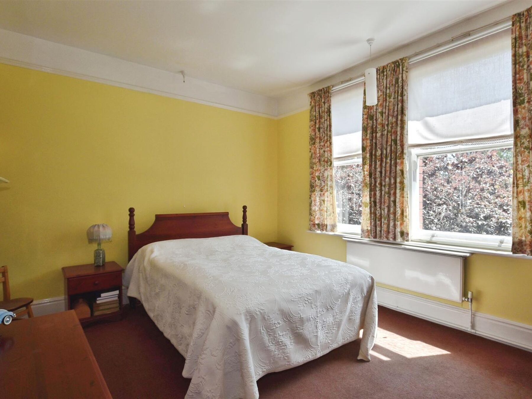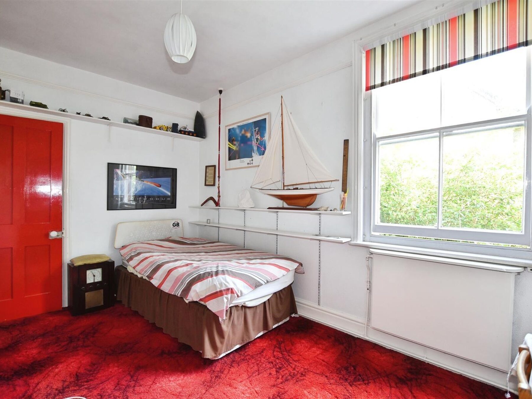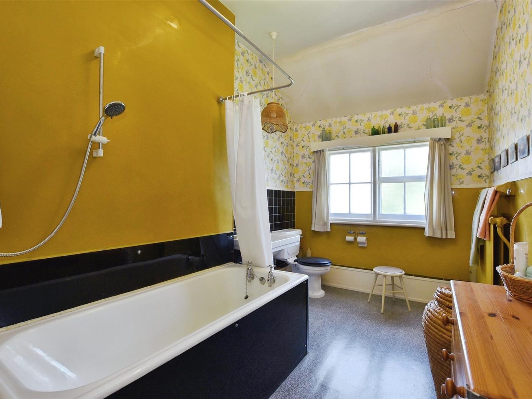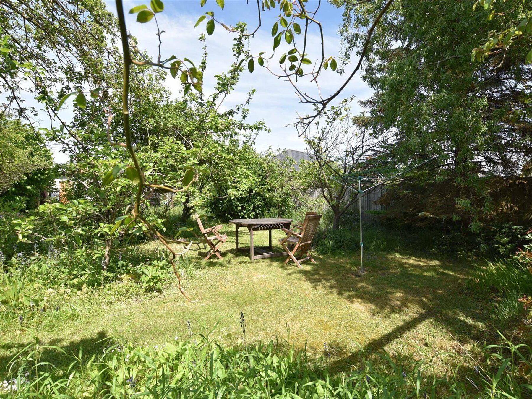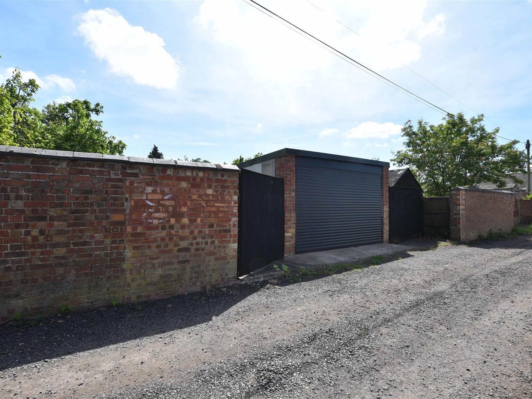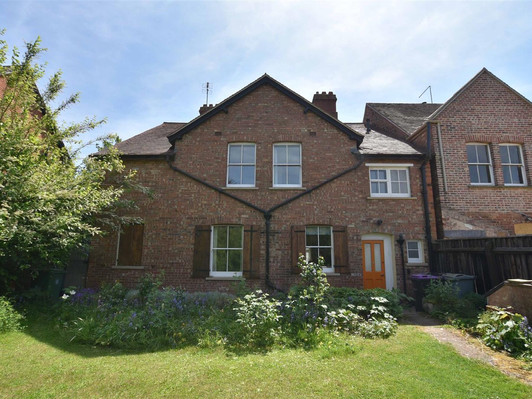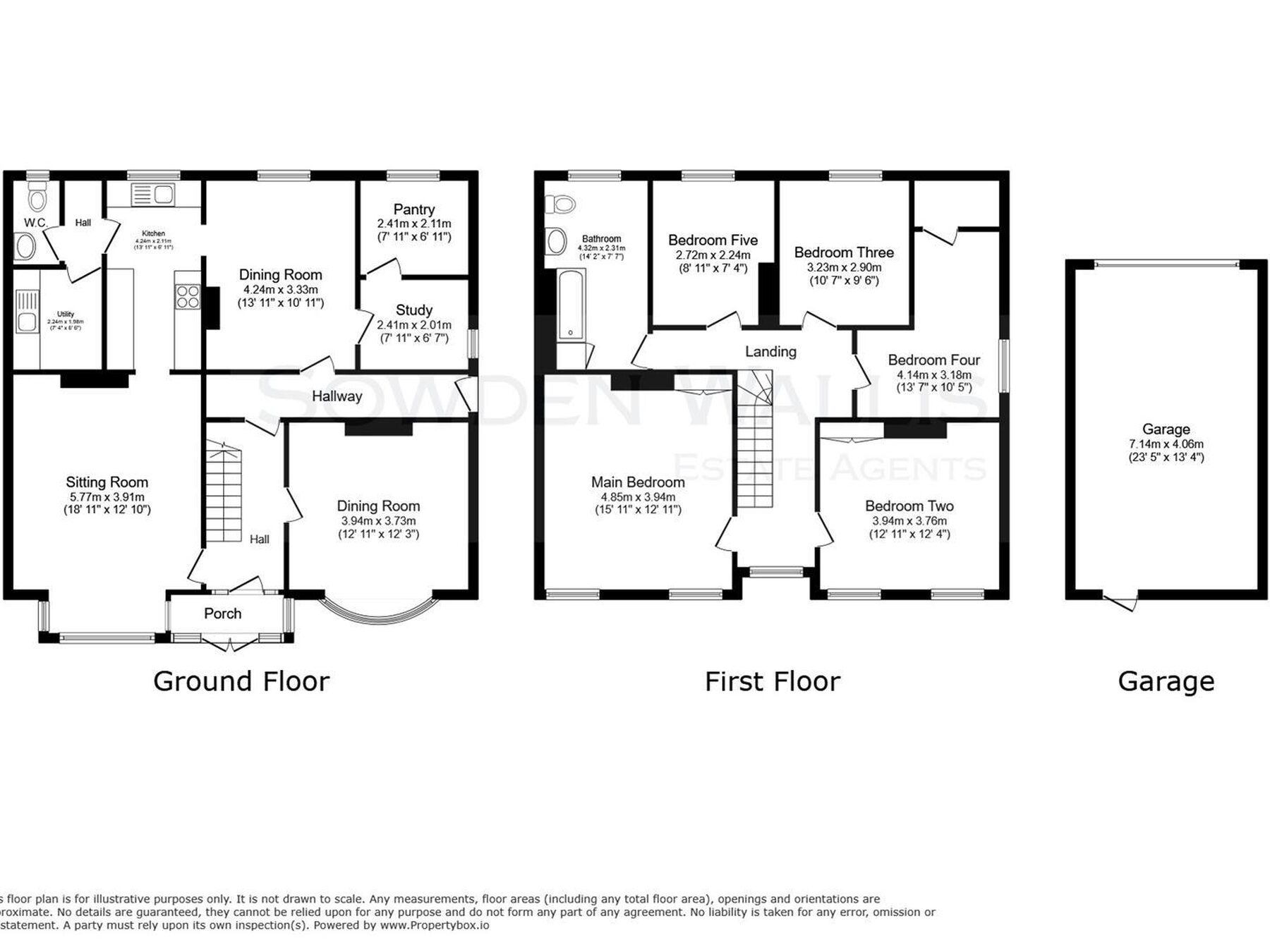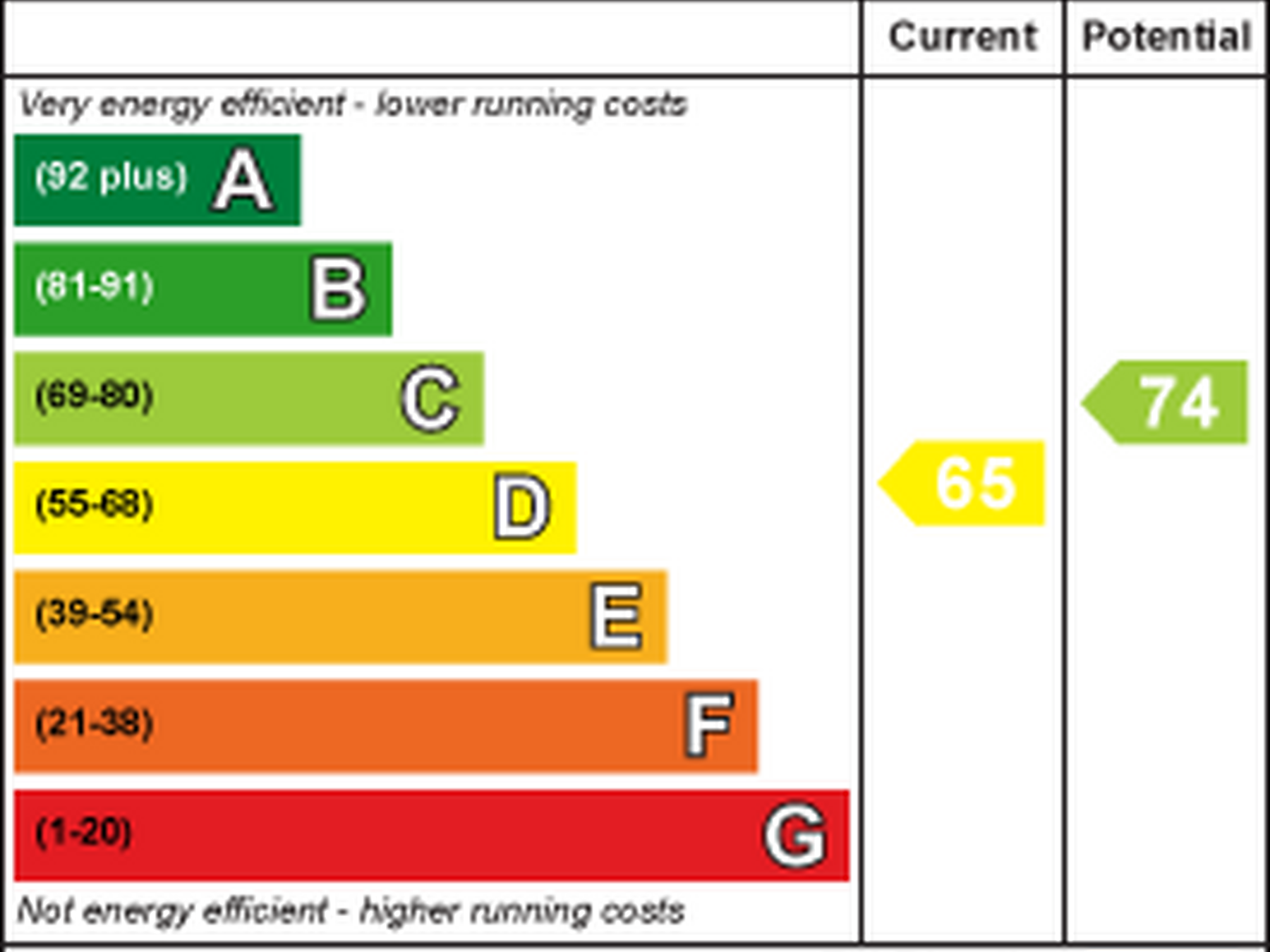5 Bedroom House
New Cross Road, Stamford
Guide Price
£1,000,000 Sold STC
Property Type
House - Detached
Bedroom
5
Bathroom
1
Tenure
Freehold
Call us
01780 754737Property Description
The Ground floor accommodation comprises: - Entrance porch, entrance hall with original floor tiles, bay fronted sitting room with feature fire place, bay fronted drawing room with feature fire place, side entrance hall, dining room, study, kitchen, pantry, utility room, cloakroom and rear entrance hall
First floor accommodation:- generous landing, Main bedroom, four further bedrooms and a family bathroom.
The period home comes with gas fired central heating, is set on an approximately 0.21 acre plot, is not listed and is not in the conservation area.
To the rear is a sizable mature lawn garden, with two garages and vehicular access.
Viewing is highly recommended in order to appreciate the character and potential on offer, subject to planning.
Key Features
- Beautiful detached Edwardian home
- Walking distance to the town centre
- Over looking Stamford's Recreation Ground Park to the front
- Many origial features
- Garaging and vehicular access to the rear
- Impressive entrance hall & landing
- Two bay fronted reception rooms
- Generous mature garden to the rear
- Gas fired central heating
- Council Tax Band - F, EPC - D
Floor Plan

Dimensions
Entrace Porch -
2.84m x 0.84m (9'4 x 2'9)
Entrance Hall -
3.73m x 2.26m (12'3 x 7'5)
Bay Fronted Sitting Room -
5.77m into bax, 4.83m min x 3.91m (18'11 into bax,
Bay Fronted Drawing Room -
4.85m max, 3.73m min x 3.94m (15'11 max, 12'3 min
Dining Room -
4.24m x 3.33m (13'11 x 10'11)
Study -
2.41m x 2.01m (7'11 x 6'7)
Kitchen -
4.24m x 2.11m (13'11 x 6'11)
Pantry -
2.41m x 2.11m (7'11 x 6'11)
Side Entrance Hall -
6.43m x 0.97m (21'1 x 3'2)
Utility Room -
2.24m x 1.98m (7'4 x 6'6)
Cloakroom -
1.68m x 1.04m (5'6 x 3'5)
Rear Entrance Hall -
1.68m x 1.04m (5'6 x 3'5)
Main Bedroom -
4.85m x 3.94m (15'11 x 12'11)
Bedroom Two -
3.94m x 3.76m (12'11 x 12'4)
Bedroom Three -
3.23m x 2.90m (10'7 x 9'6)
Bedroom Four -
4.14m x 3.18m max, 2.41m min (13'7 x 10'5 max, 7'1
Bedroom Five -
3.23m x 2.72m max, 2.24m min (10'7 x 8'11 max, 7'4
Family Bathroom -
4.32m x 2.31m max, 2.06m min (14'2 x 7'7 max, 6'9
