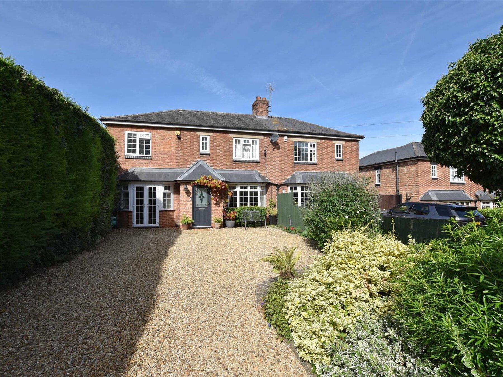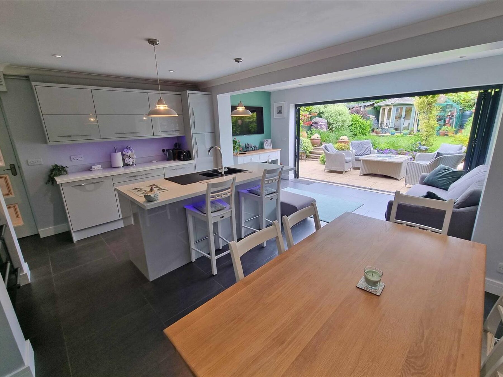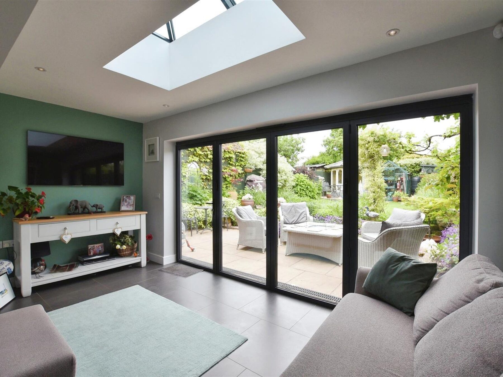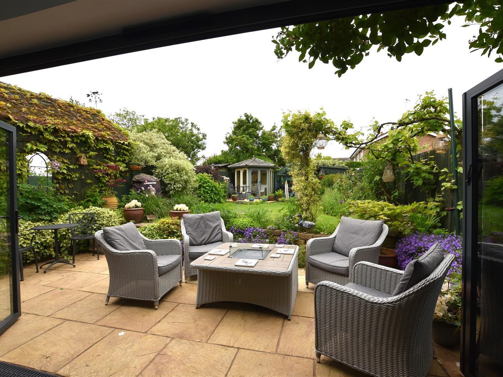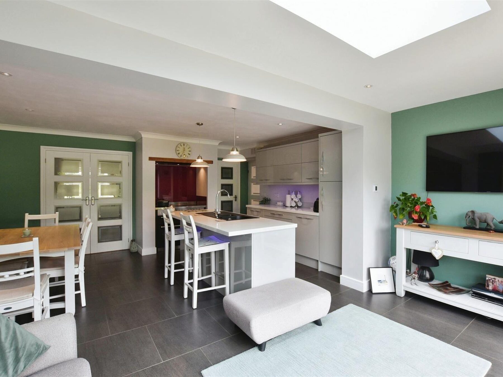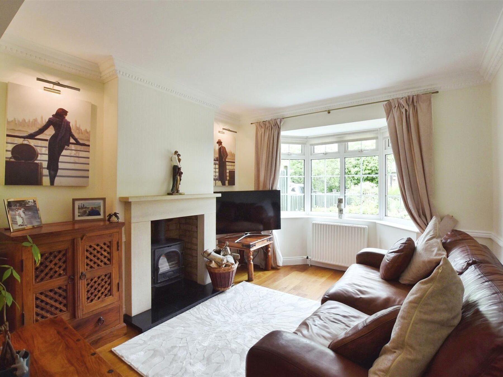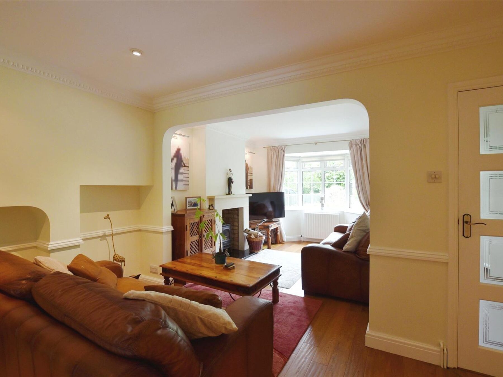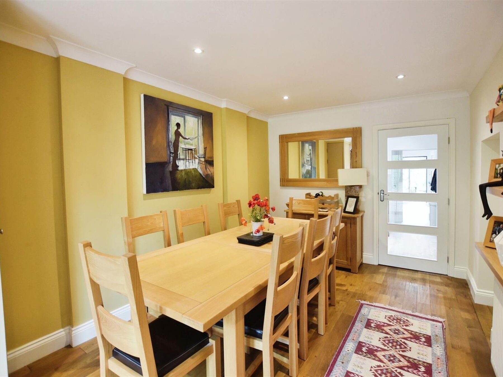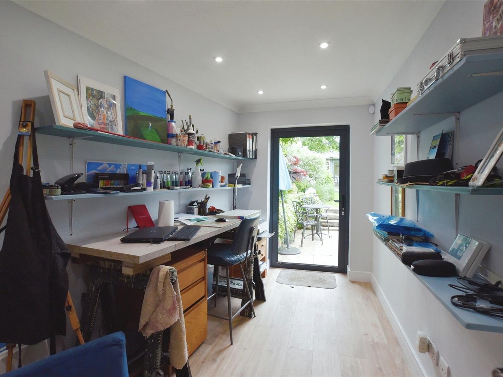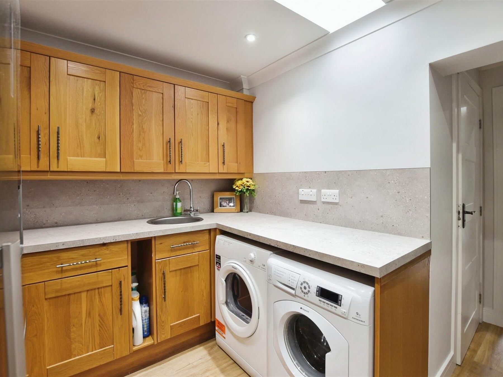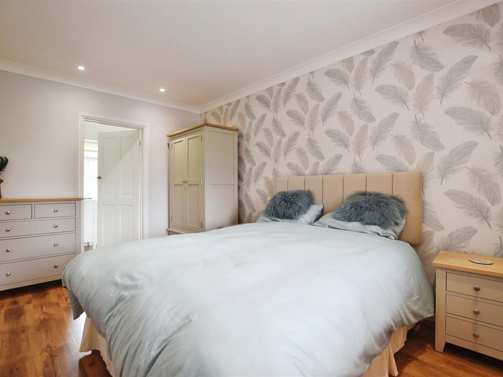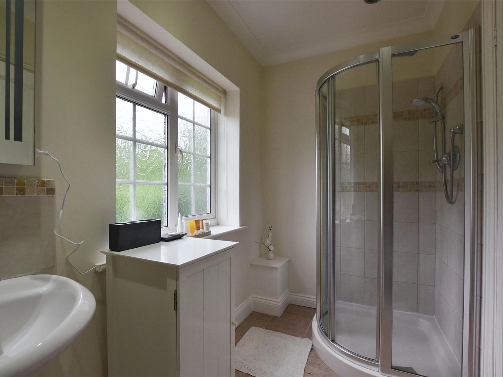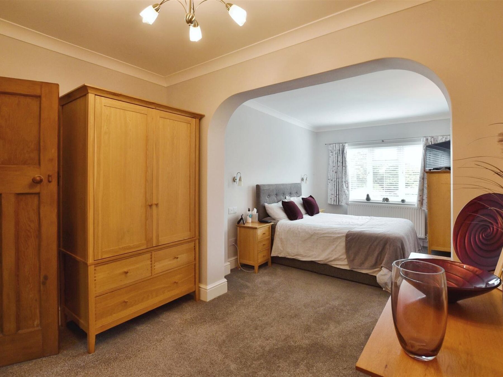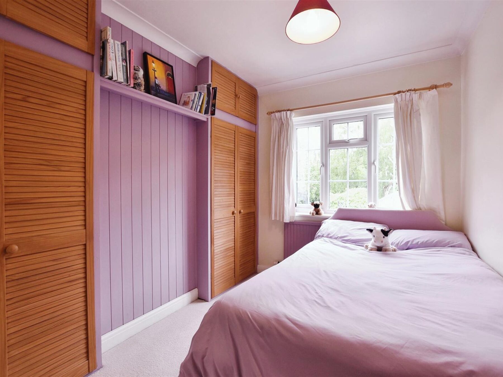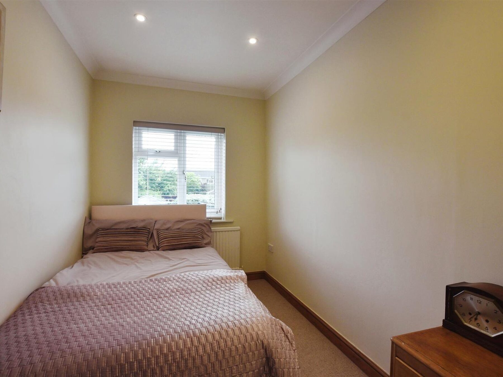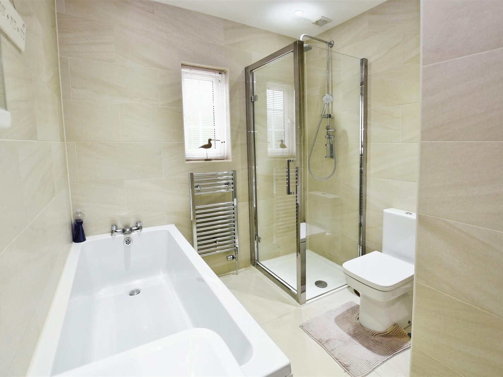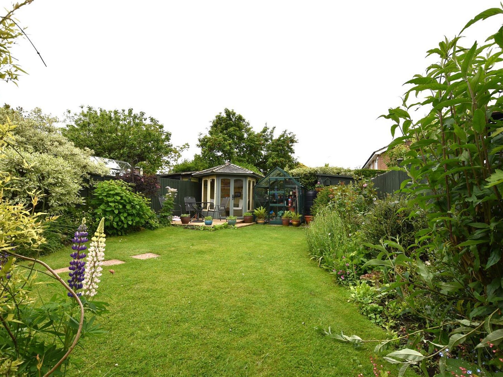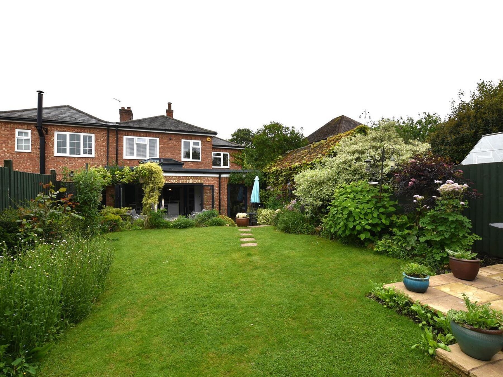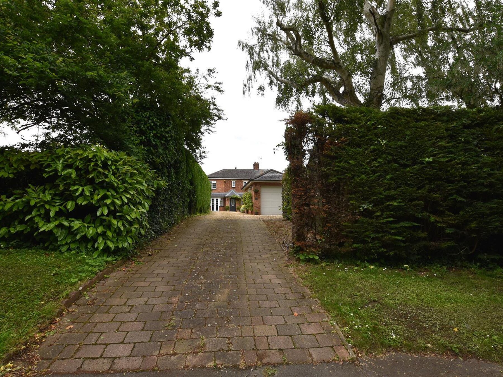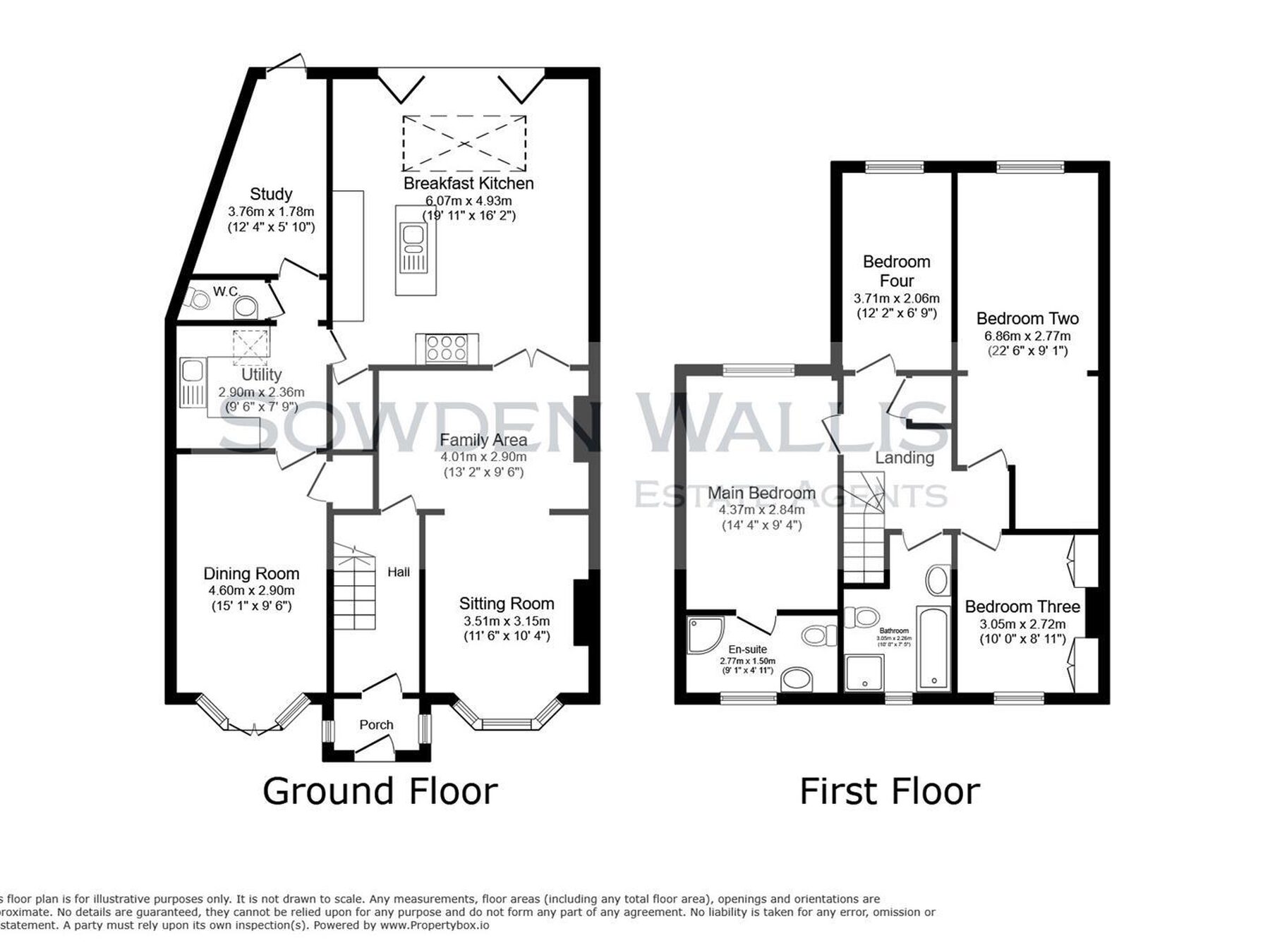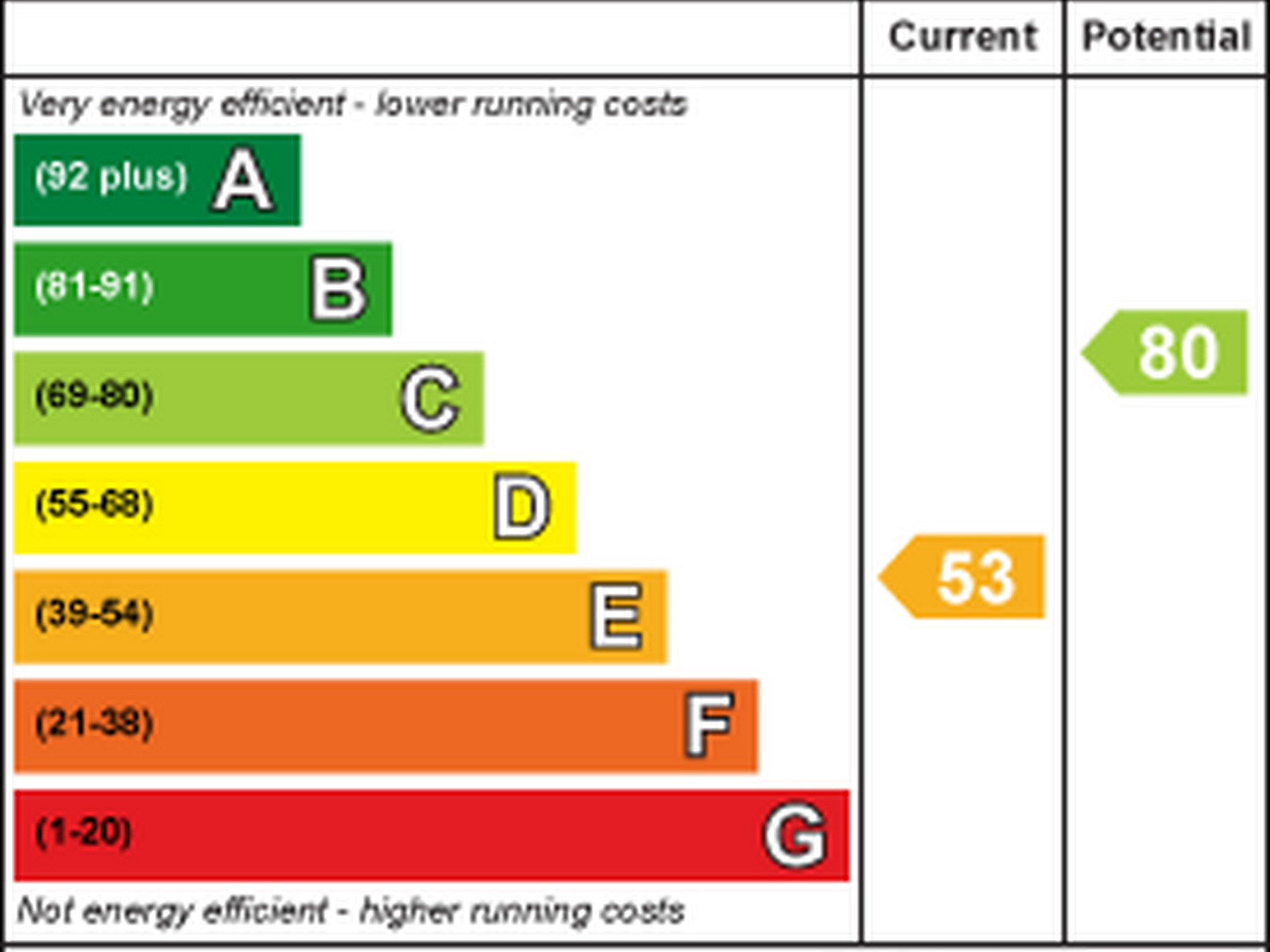4 Bedroom House
Old North Road, Wansford, Peterborough
Guide Price
£475,000 Sold STC
Property Type
House - Semi-Detached
Bedroom
4
Bathroom
2
Tenure
Freehold
Call us
01780 754737Property Description
This beautifully semi-detached former workers cottage is set down a hedge lined driveway and has been impressively extended and comes with a stylish breakfast kitchen that has bi-fold doors, quartz work surface, underfloor heating and a kitchen island. The Dining room, utility and study lead onto each other and has the potential to be used for independant living. As well as the Main bedroom having an en-suite, the second bedroom is a generous double with a dressing area and along with the two further bedrooms and three reception rooms, the family bathroom has been finished to a high standard.
The accommodation briefly comprises: - Entrance porch, hallway, sitting room with family area, dining room, breakfast kitchen, utility room, w/c, study, landing, Main bedroom with en-suite, second bedroom with dressing area, two further bedrooms and a family bathroom that has a walk in shower and a bath.
The gravel driveway provides ample off street parking, as well as featuring a single garage. The rear mature patio and lawn garden is west facing, with the bi-fold doors from the breakfast kitchen opening onto the patio.
Being situated in Wansford, the property provides easy access to Stamford, Peterborough and the A1.
Viewing is highly recommended.
The accommodation briefly comprises: - Entrance porch, hallway, sitting room with family area, dining room, breakfast kitchen, utility room, w/c, study, landing, Main bedroom with en-suite, second bedroom with dressing area, two further bedrooms and a family bathroom that has a walk in shower and a bath.
The gravel driveway provides ample off street parking, as well as featuring a single garage. The rear mature patio and lawn garden is west facing, with the bi-fold doors from the breakfast kitchen opening onto the patio.
Being situated in Wansford, the property provides easy access to Stamford, Peterborough and the A1.
Viewing is highly recommended.
Key Features
- Extended former workers cottage
- Four bedroom & three reception rooms
- Stunning breakfast kitchen with bi-fold doors
- A bay fronted sitting room that has a family area & wood burning stove
- Main bedroom with en-suite & a generous second bedroom
- Oil fired central heating
- Modern family bathroom with bath and walk-in shower
- Mature west facing patio & lawn garden
- Ample off street parking and a single garage
- Council Tax Band - C, EPC -
Floor Plan

Dimensions
Sitting Room with Family Area -
6.05m max, 2.90m min x 4.17m max, 3.15m min (19'10
Dining Room -
4.60m x 2.90m (15'1 x 9'6)
Breakfast Kitchen -
6.07m x 4.93m (19'11 x 16'2)
Utility Room -
2.90m x 2.36m (9'6 x 7'9)
Study -
3.76m x 2.24m max, 1.78m min (12'4 x 7'4 max, 5'10
Main Bedroom -
4.29m x 2.84m (14'1 x 9'4)
En-suite -
2.87m x 1.50m (9'5 x 4'11)
Bedroom Two -
6.86m x 2.90m (22'6 x 9'6)
Bedroom Three -
3.05m x 2.72m (10' x 8'11)
Bedroom Four -
3.71m x 2.06m (12'2 x 6'9)
Family Bathroom -
3.00m x 2.26m max (9'10 x 7'5 max)
