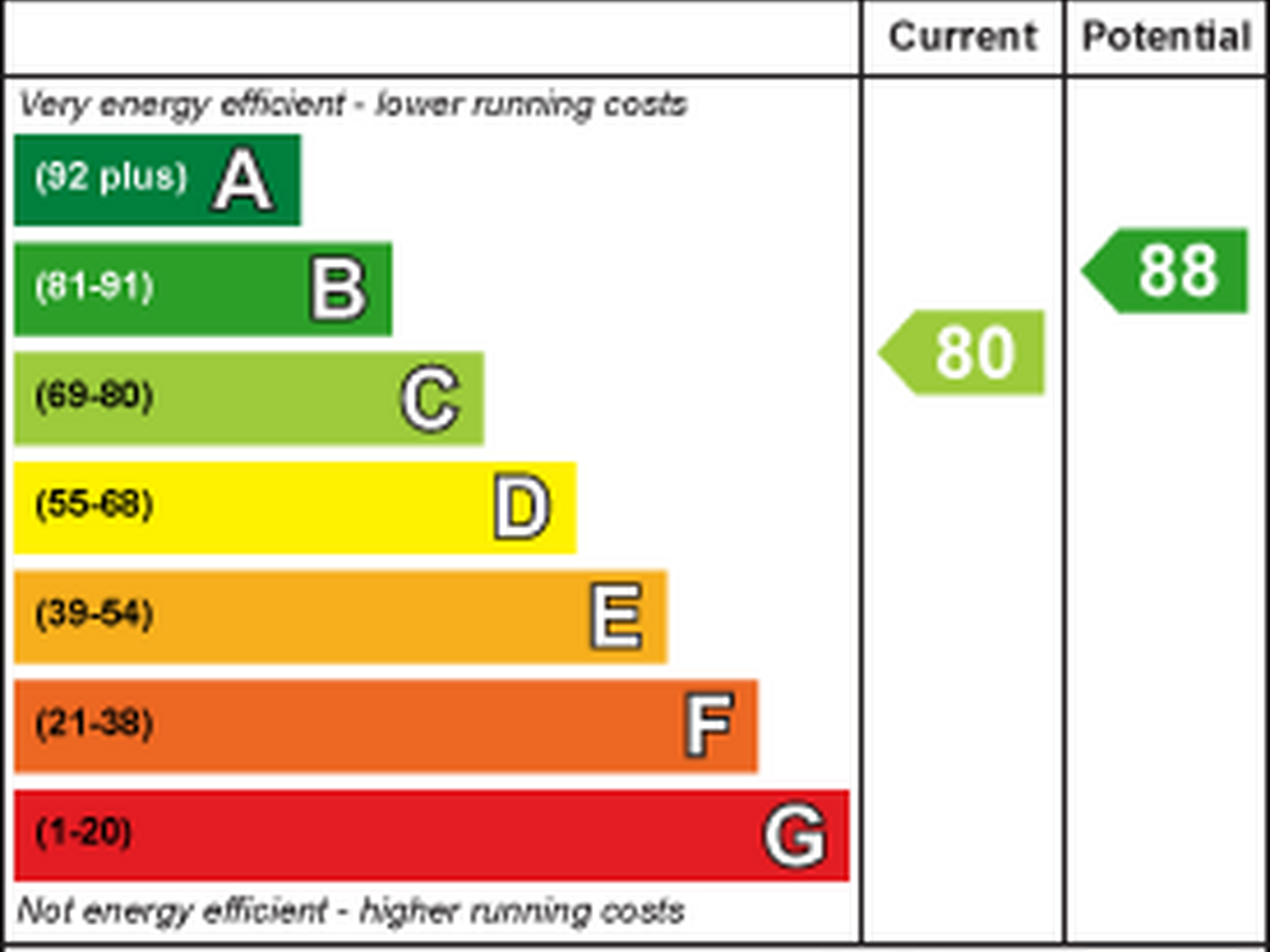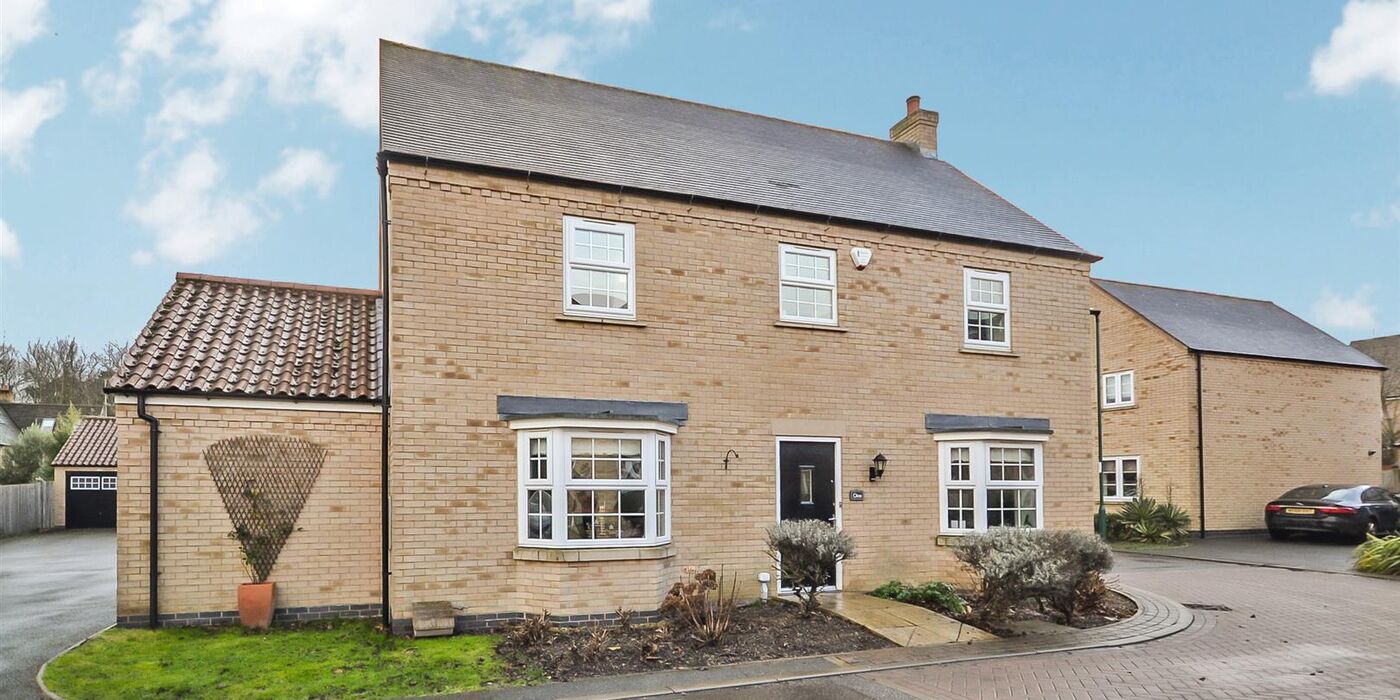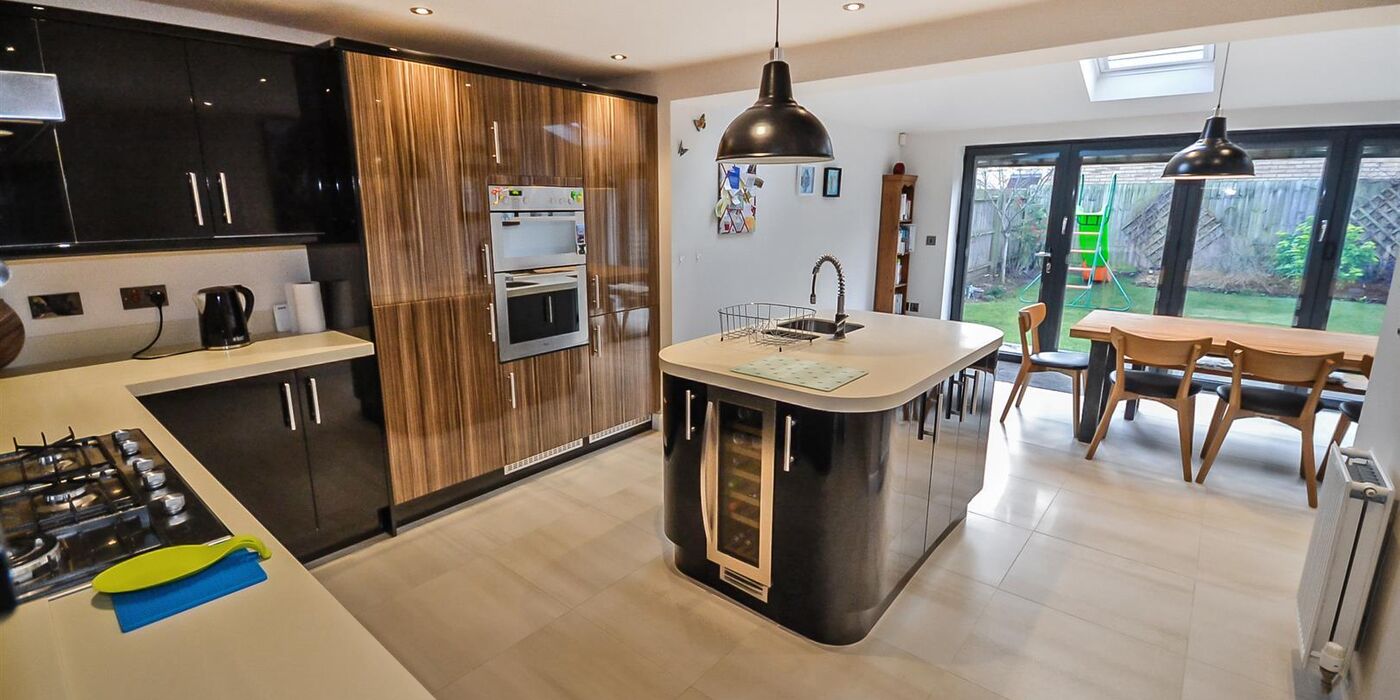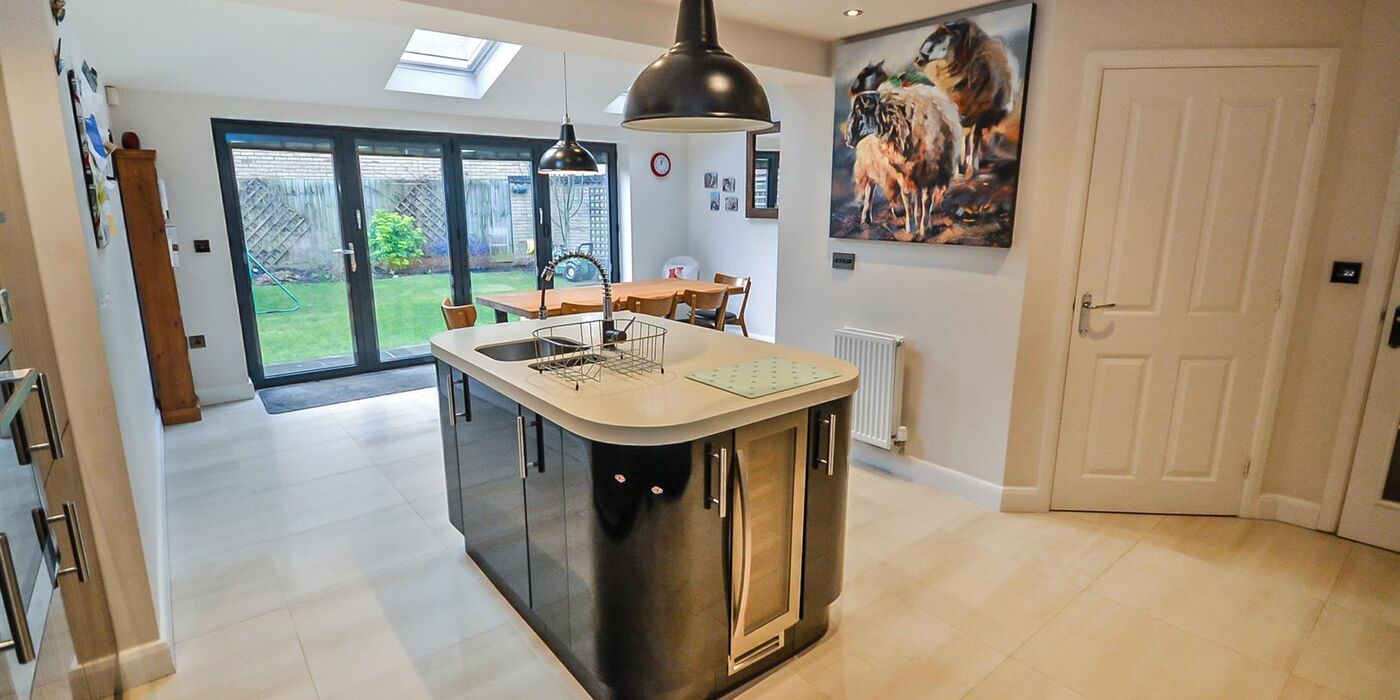4 Bedroom House
Paynes Field, Barnack
Guide Price
£2,350
Property Type
House
Bedroom
4
Bathroom
2
Tenure
-
Call us
01780 754737Property Description
This modern extended four bedroom detached family home comes with an extended kitchen family room to the rear that features bi-fold doors , remote controlled velux windows and a central island. There is a good sized sitting room, along with two further reception rooms, which provide convenient spaces to work from home. The property has gas fired central heating, a utility room and downstairs cloakroom as well as a generous entrance hall.
On the first floor is a spacious Master bedroom with fitted wardrobes and an en-suite, along with three further double bedrooms and a family bathroom with shower and separate bath.
To the side of the property is a single garage and off street parking, whilst to the rear is an enclosed patio & lawn garden.
On the first floor is a spacious Master bedroom with fitted wardrobes and an en-suite, along with three further double bedrooms and a family bathroom with shower and separate bath.
To the side of the property is a single garage and off street parking, whilst to the rear is an enclosed patio & lawn garden.
Key Features
- Modern Extended Four Bedroom Detached House
- Fantastic Open Plan Kitchen/Family Room
- Three Further Reception Rooms
- Utility and Downstairs W/C
- Large Principal Bedroom with En Suite
- Popular Village Location
- Primary School and Pub within Village
- Single Garage and parking
- EPC - C Council Tax - E
- Deposit: £2711 Holding Deposit: £542
Floor Plan

Dimensions
Sitting Room -
5.03m x 3.71m (16'6" x 12'2")
Kitchen Family Room -
6.65m max, 3.02m min x 4.88m max, 3.84m min (21'9"
Utility Room -
1.93m x 1.85m (6'3" x 6'0")
Play Room -
4.04m x 3.10m into bay (13'3" x 10'2" into bay)
Study -
2.74m x 3.23m into bay (8'11" x 10'7" into bay)
Principal Bedroom -
5.28m into wardrobe x 3.71m (17'3" into wardrobe x
En Suite -
2.06m x 1.70m (6'9" x 5'6")
Bedroom Three -
4.06m x 2.69m (13'3" x 8'9")
Bedroom Four -
3.51m x 3.28m (11'6" x 10'9")
Family Bathroom -
2.69m x 1.98m (8'9" x 6'5")







































