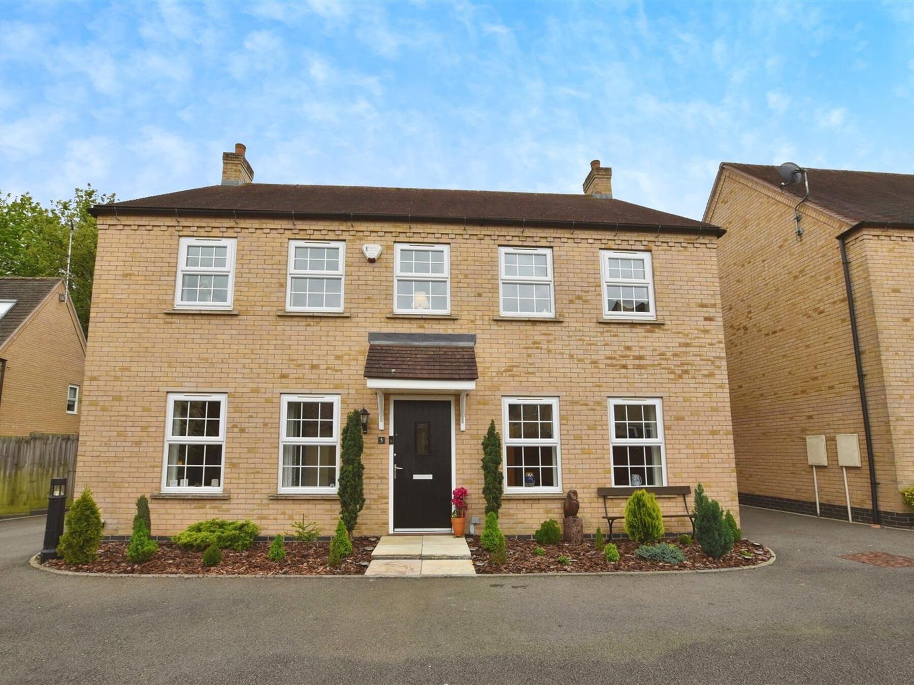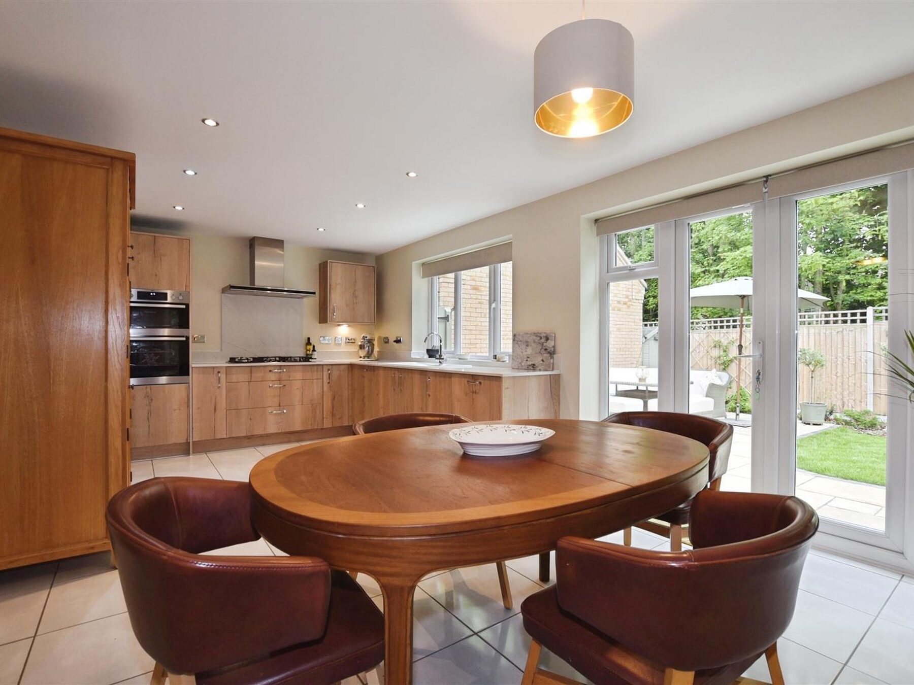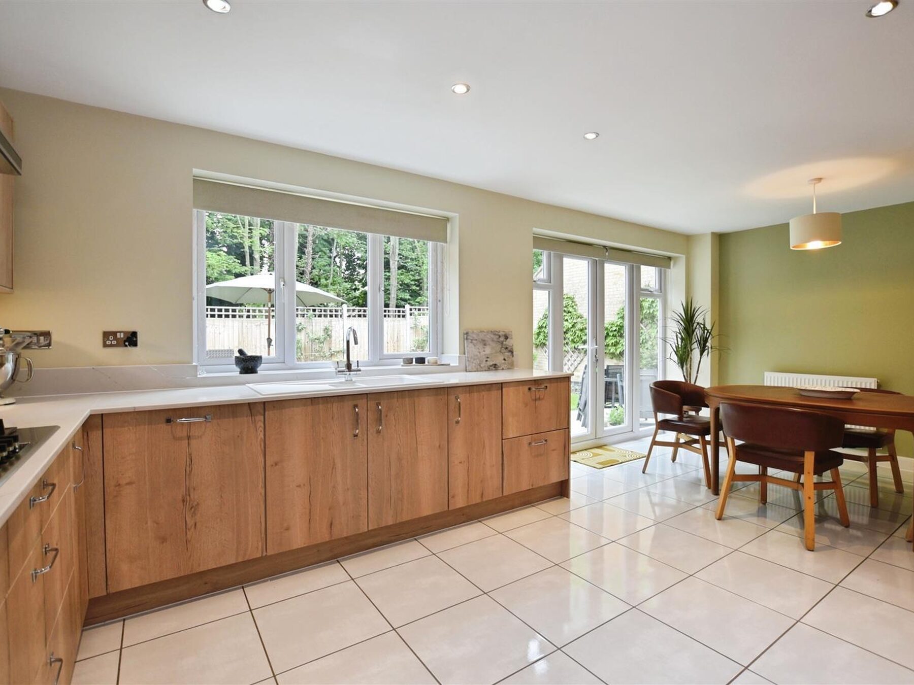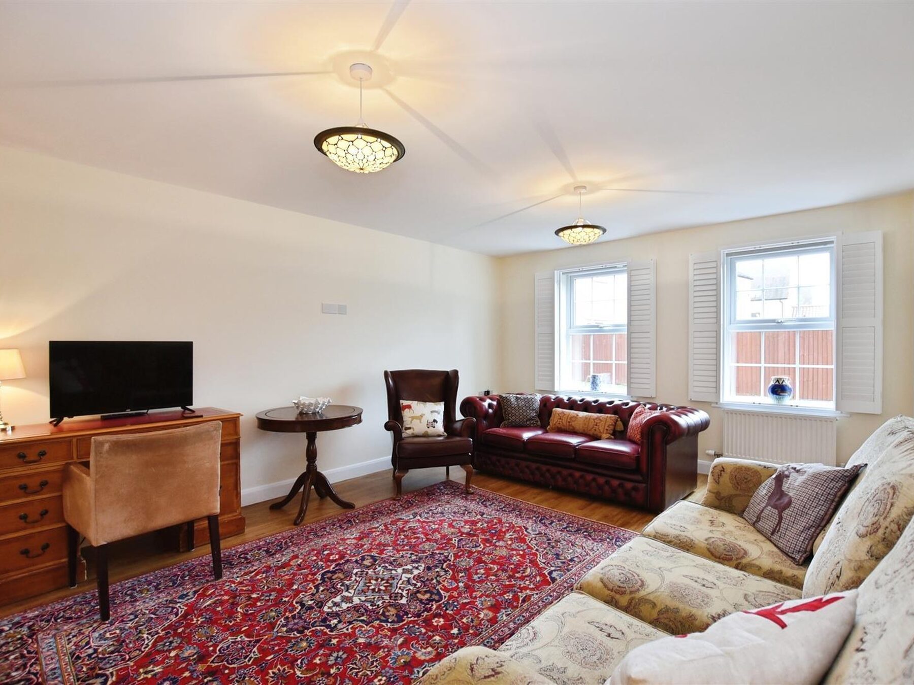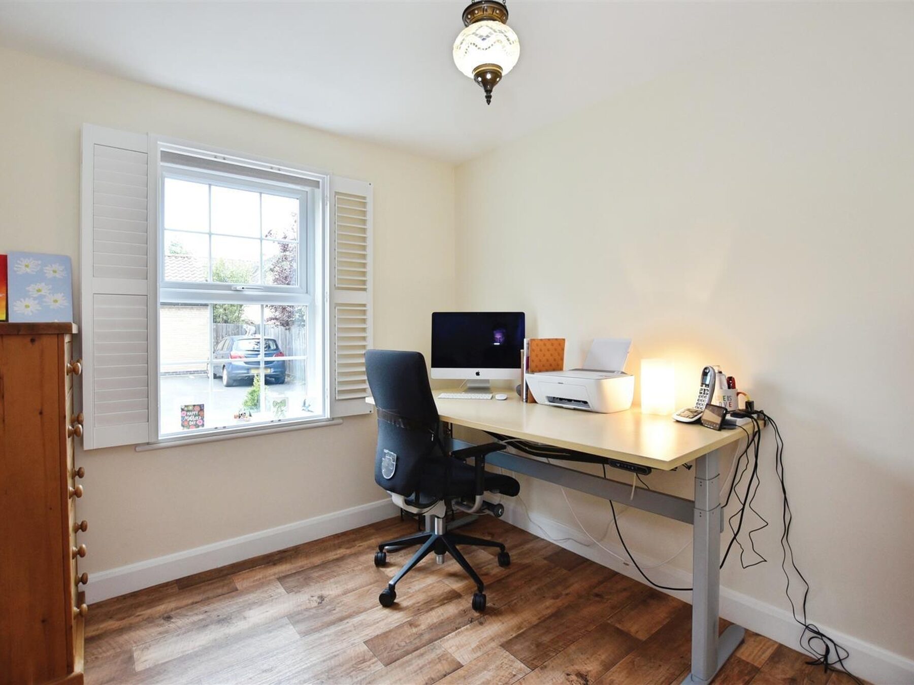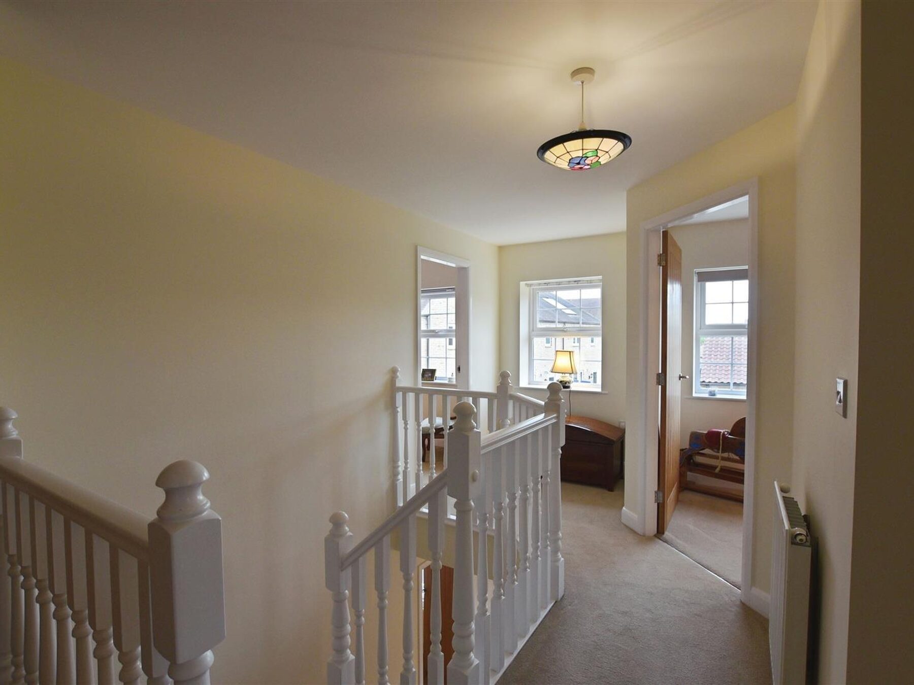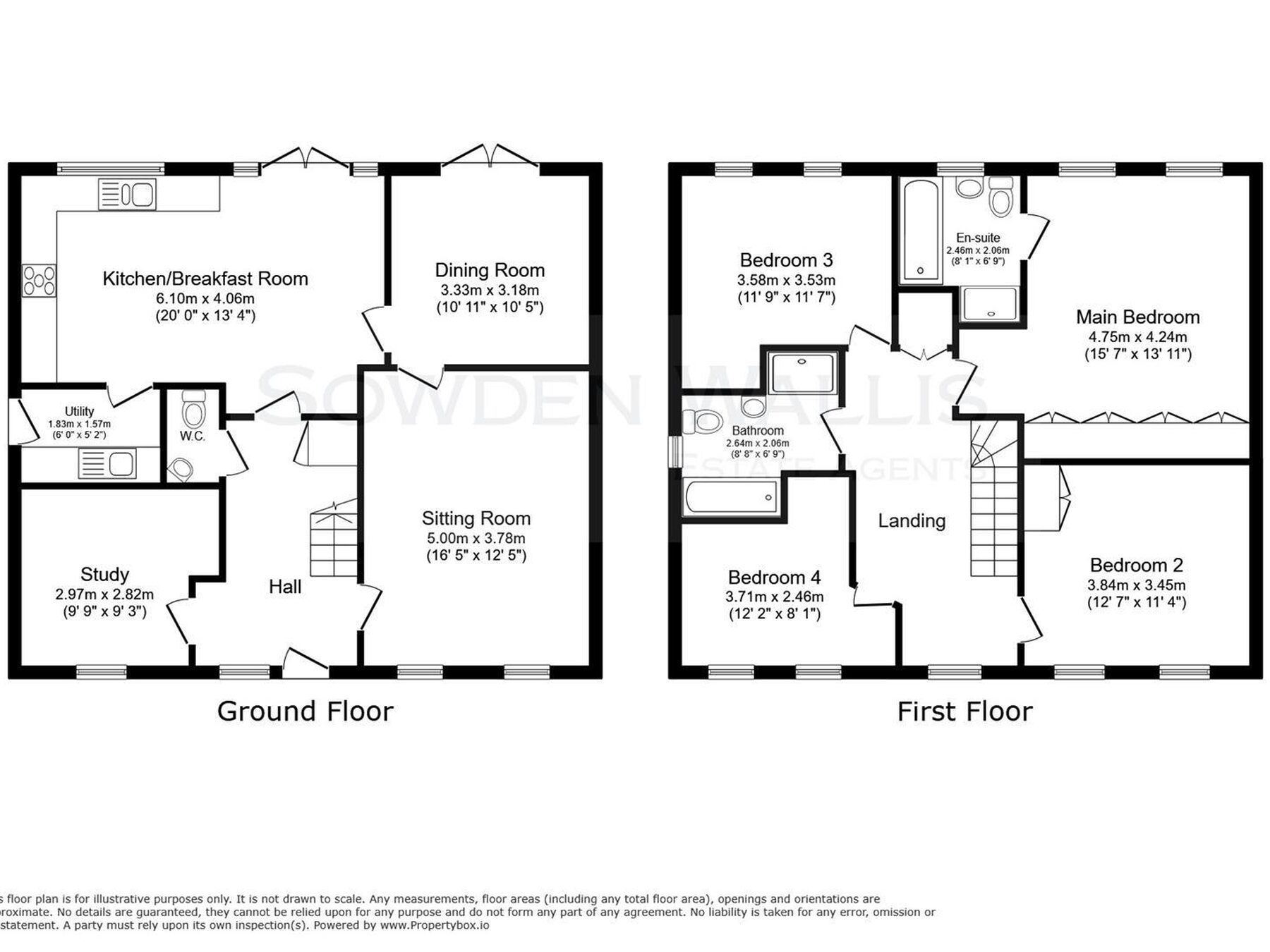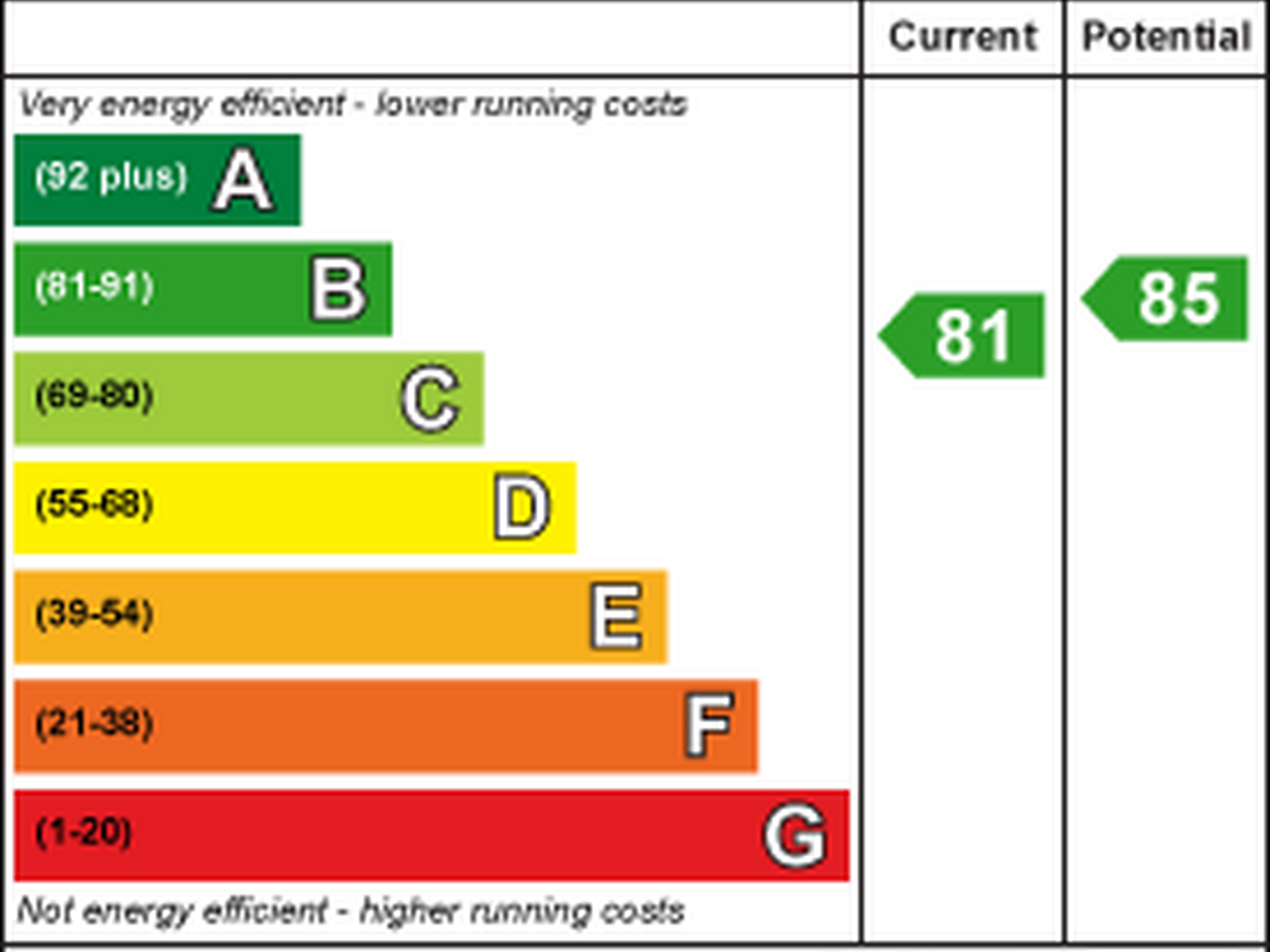4 Bedroom House
Paynes Field, Barnack, Stamford
Guide Price
£450,000 Sold STC
Property Type
House - Detached
Bedroom
4
Bathroom
2
Tenure
Freehold
Call us
01780 754737Property Description
This immaculately presented modern family home comes with three reception rooms and a beautiful kitchen breakfast room. As well as the welcoming entrance hall and gallery landing, there are four generous bedrooms, with the main bedroom coming with fitted wardrobes and en-suite.
The property comes with annually serviced gas fired central heating, double glazed windows with shutters and a utility room. Also, both the en-suite and the family bathroom come with baths and separate walk in showers.
The accommodation comprises: - Entrance hall, cloakroom, sitting room, dining room, breakfast kitchen, utility room, study, gallery landing, main bedroom with fitted wardrobes and en-suite, three further generous bedrooms with fitted wardrobes in bedroom two and a family bathroom.
To the side of the property is a driveway that provides off street parking and leads to the single garage that has power and light. Whilst to the rear is a thoughtfully planned landscaped, south facing patio and lawn garden with borders, that is in not overlooked.
The village of Barnack provides easy access to Stamford, Burghley House and Peterborough, and has a public house as well as the Hills and Holes which is a National Nature Reserve.
NO CHAIN
The property comes with annually serviced gas fired central heating, double glazed windows with shutters and a utility room. Also, both the en-suite and the family bathroom come with baths and separate walk in showers.
The accommodation comprises: - Entrance hall, cloakroom, sitting room, dining room, breakfast kitchen, utility room, study, gallery landing, main bedroom with fitted wardrobes and en-suite, three further generous bedrooms with fitted wardrobes in bedroom two and a family bathroom.
To the side of the property is a driveway that provides off street parking and leads to the single garage that has power and light. Whilst to the rear is a thoughtfully planned landscaped, south facing patio and lawn garden with borders, that is in not overlooked.
The village of Barnack provides easy access to Stamford, Burghley House and Peterborough, and has a public house as well as the Hills and Holes which is a National Nature Reserve.
NO CHAIN
Key Features
- Immaculately finished family home
- Three reception rooms & a breakfast kitchen
- Four generous bedrooms
- Maind bedroom with fitted wardrobes & en-suite
- Spacious entrance hall and gallery landing
- Gas fired central heating
- Village cul-de-sac location
- Landscaped south facing patio & lawn garden
- Off street parking & single garage
- NO CHAIN, Council Tax Band - F, EPC - B
Floor Plan

Dimensions
Cloakroom -
1.57m x 0.89m (5'2 x 2'11)
Sitting Room -
5.00m x 3.78m (16'5 x 12'5)
Dining Room -
3.18m x 3.07m (10'5 x 10'1)
Kitchen Breakfast Room -
6.10m x 4.06m max, 3.48m min (20' x 13'4 max, 11'5
Utility Room -
1.83m x 1.57m (6' x 5'2)
Study -
2.97m x 2.46m (9'9 x 8'1)
Main Bedroom -
4.75m into fitted wardrobes x 3.53m min (15'7 into
En-suite -
2.54m max, 1.68m min x 2.06m (8'4 max, 5'6 min x 6
Bedroom Two -
3.84m x 3.45m (12'7 x 11'4)
Bedroom Three -
3.58m max, 3.02m minx 3.53m (11'9 max, 9'11 minx 1
Bedroom Four -
3.71m max, 2.84m min x 3.18m max, 2.46m min (12'2
Family Bathroom -
2.59m x 2.06m (8'6 x 6'9)
