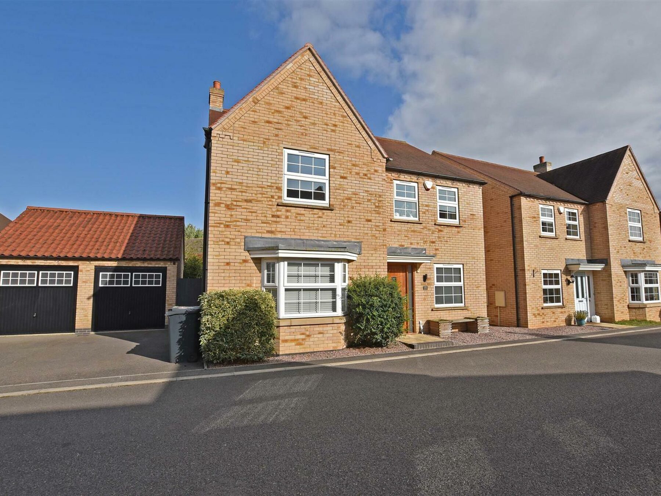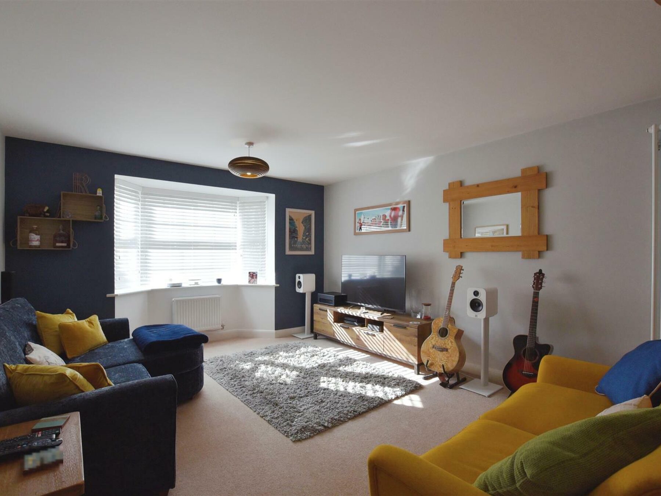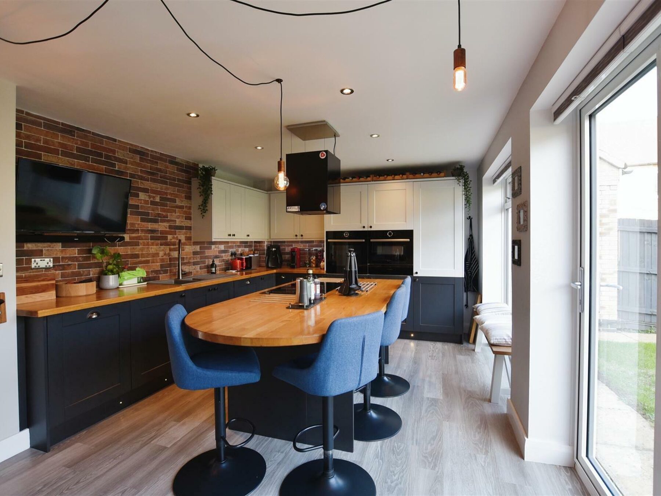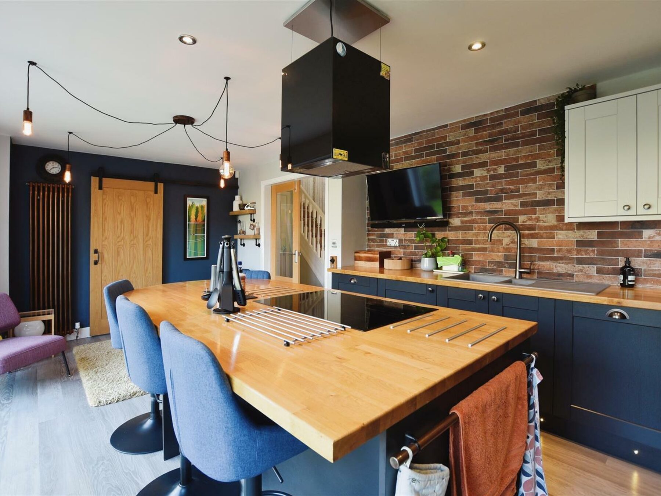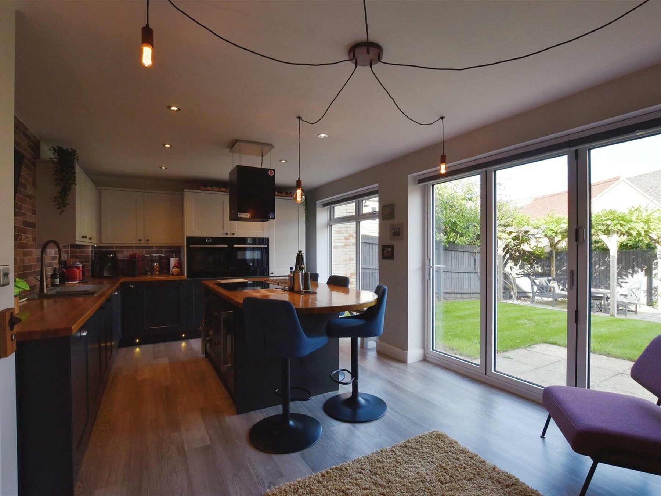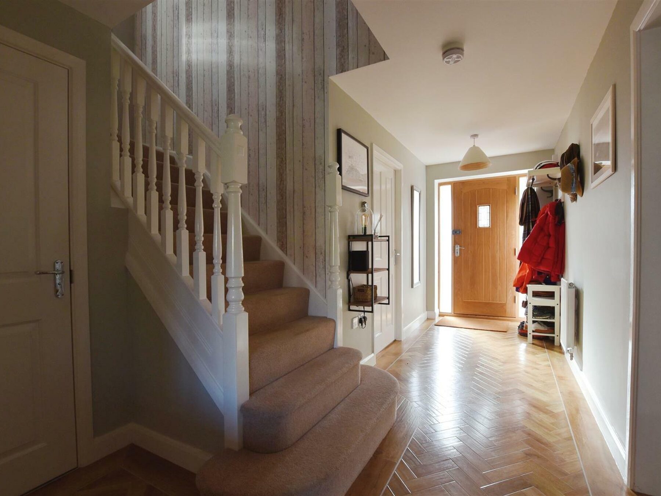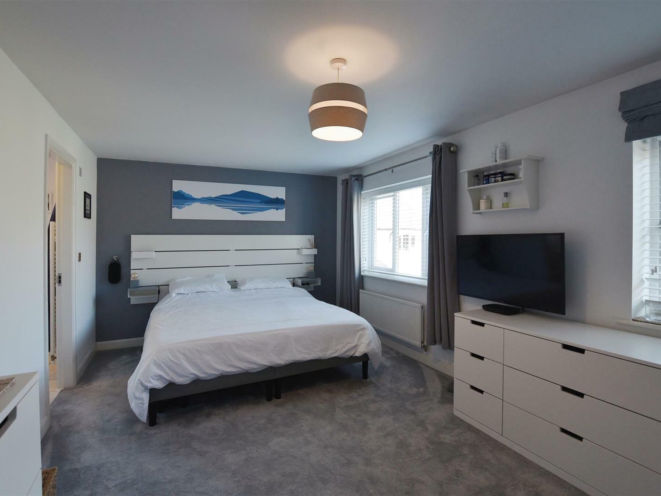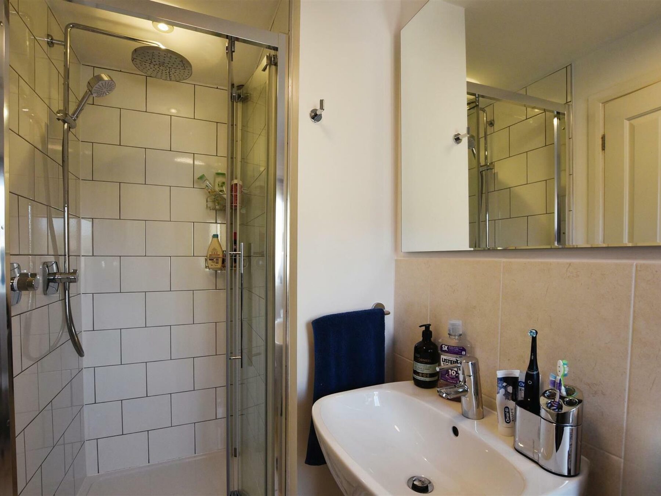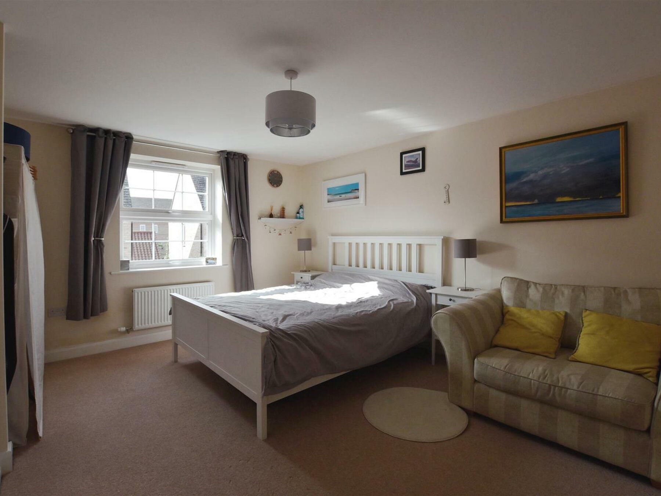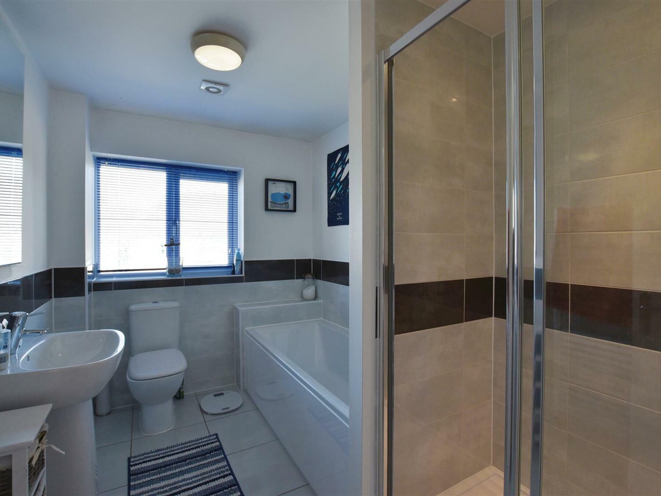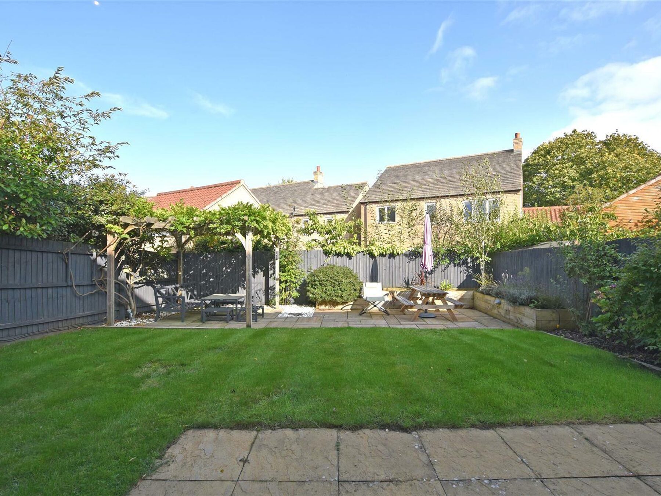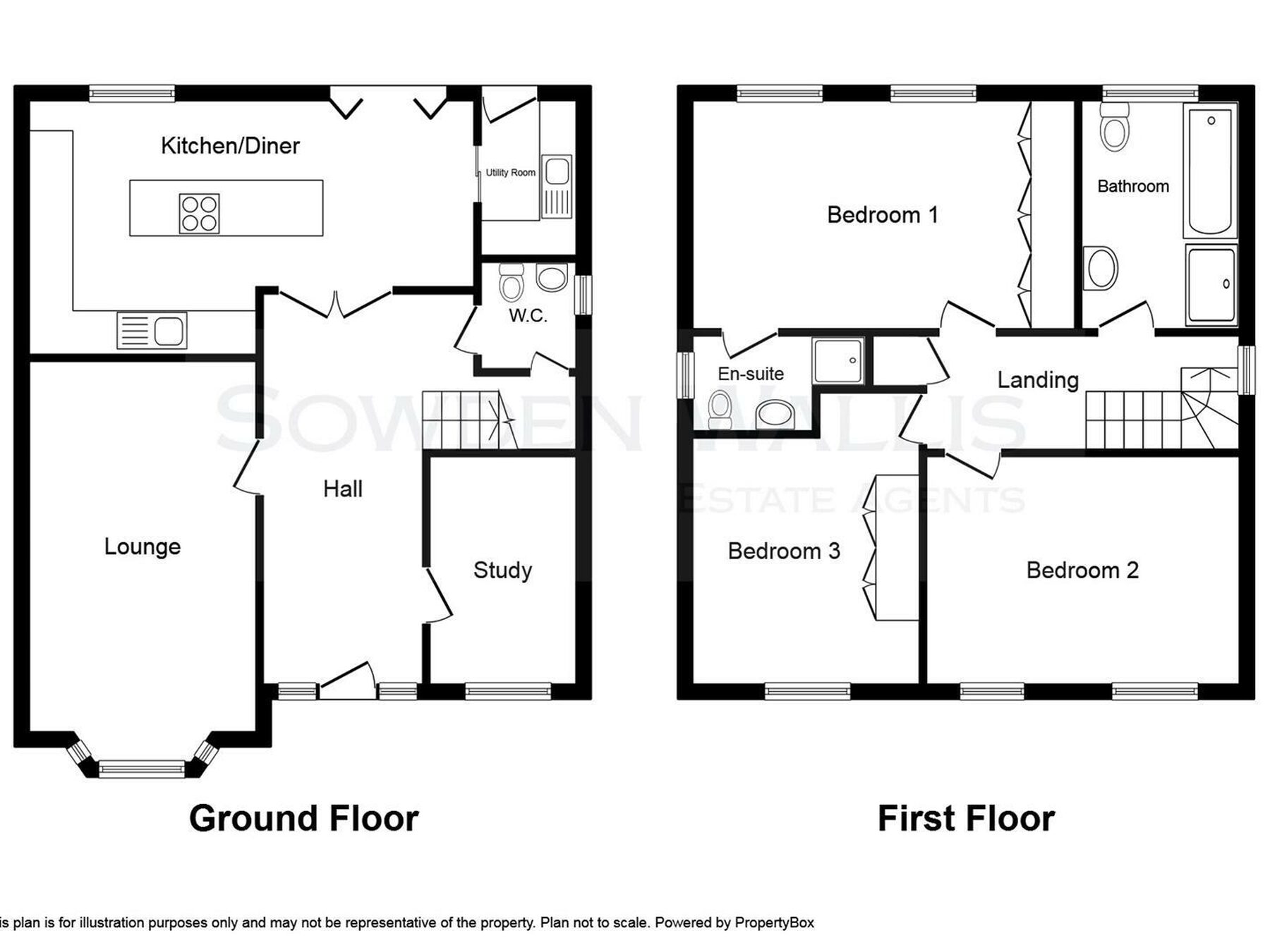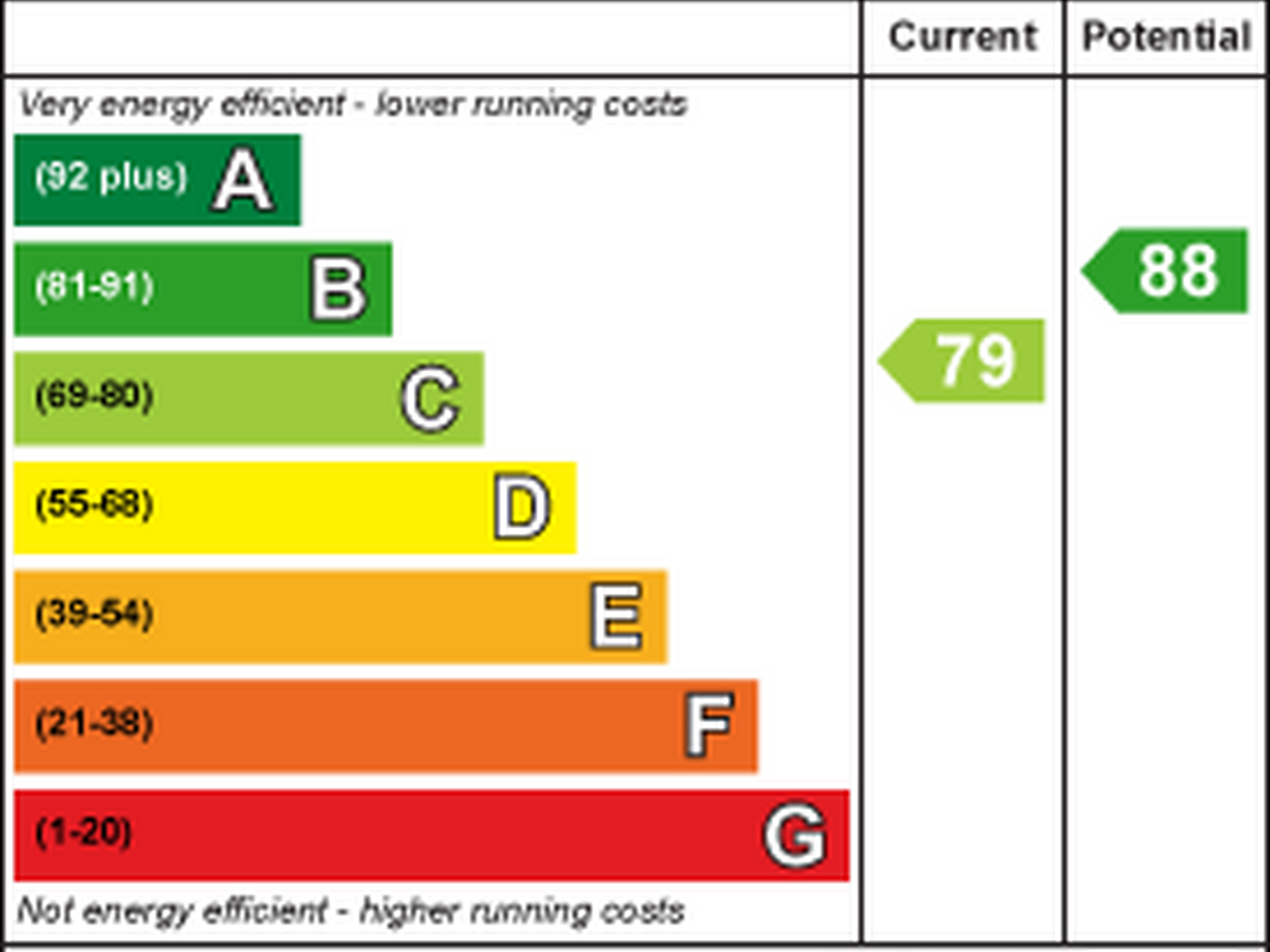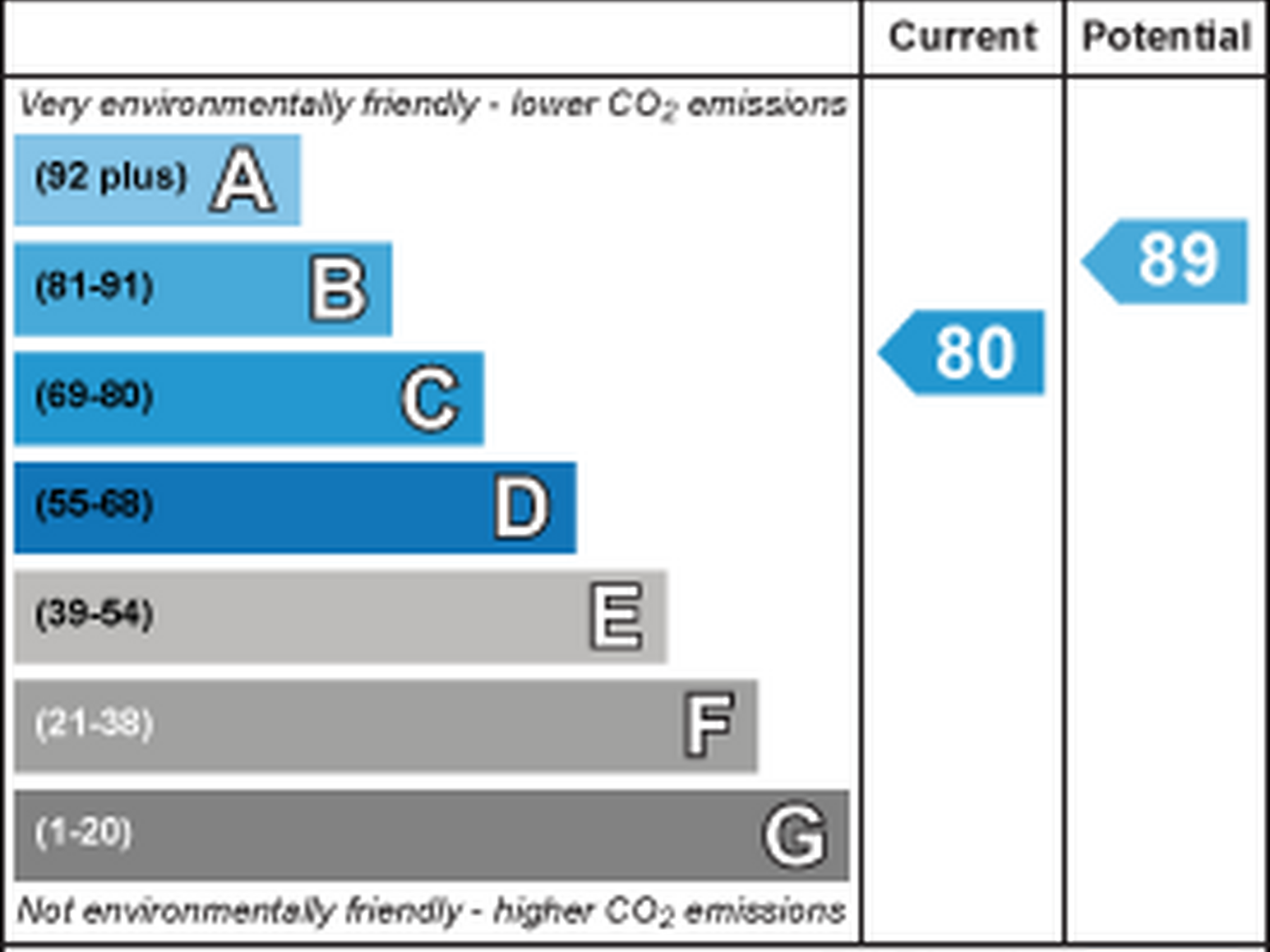3 Bedroom House
Paynes Field, Barnack, Stamford
Guide Price
£499,950
Property Type
House - Detached
Bedroom
3
Bathroom
2
Tenure
Freehold
Call us
01780 754737Property Description
This greatly improved village property built in 2012 offers three large double bedrooms, a stylish & contemporary kitchen of exceptional quality with bi-fold doors, a spacious sitting room and study. A generous entrance hall and open landing give the communal areas a sense of space, whilst the master bedroom comes with fitted wardrobes and an en-suite shower room.
The accommodation comprises: - Entrance hall, cloakroom, sitting room, study, kitchen diner, utility room, landing, master bedroom with en-suite, two further double bedrooms and a good sized main bathroom with a bath and separate shower.
The kitchen was completely redesigned in 2019 and comes with a range of appliances coupled with solid oak work surfaces and views over the rear garden. In the utility room there is plumbing & space for a washing machine & tumble dryer and the gas fired central heating boiler.
To the front of the property is off street parking that leads to the single garage and to the rear is a maturing landscaped east facing lawned garden with two patio areas, raised beds, pergola and bespoke lighting.
The village of Barnack provides easy access to the market town of Stamford as well as Peterborough and its main line train station. Within the village there is a public house, the Hill and Holes National Nature Reserve, cricket club, Station Road Business Park and a primary school.
The accommodation comprises: - Entrance hall, cloakroom, sitting room, study, kitchen diner, utility room, landing, master bedroom with en-suite, two further double bedrooms and a good sized main bathroom with a bath and separate shower.
The kitchen was completely redesigned in 2019 and comes with a range of appliances coupled with solid oak work surfaces and views over the rear garden. In the utility room there is plumbing & space for a washing machine & tumble dryer and the gas fired central heating boiler.
To the front of the property is off street parking that leads to the single garage and to the rear is a maturing landscaped east facing lawned garden with two patio areas, raised beds, pergola and bespoke lighting.
The village of Barnack provides easy access to the market town of Stamford as well as Peterborough and its main line train station. Within the village there is a public house, the Hill and Holes National Nature Reserve, cricket club, Station Road Business Park and a primary school.
Key Features
- Detached family home
- Three double bedrooms
- Stylish modern kitchen diner
- Spacious sitting room and a study
- Main bedroom with en-suite & fitted wardrobes
- The kitchen comes with a range of appliances, solid oak worksurfaces and bi-fold doors
- Gas fired central heating system
- East facing landscaped lawn garden with two patio areas, raised beds, pergola and bespoke lighting.
- Off street parking and a single garage
- EPC - C, Council Tax Band - E
Floor Plan

Dimensions
Sitting Room -
5.79m into bay x 3.68m (19' into bay x 12'1)
Kitchen Diner -
6.17m x 3.02m (20'3 x 9'11)
Utility Room -
2.51m x 1.60m (8'3 x 5'3)
Study -
2.87m x 2.26m (9'5 x 7'5)
Master Bedroom -
5.79m into wardrobe x 3.15m (19' into wardrobe x 1
En-suite -
2.87m x 1.27m (9'5 x 4'2)
Bedroom Two -
4.34m x 3.73m (14'3 x 12'3)
Bedroom Three -
3.94m x 2.90m (12'11 x 9'6)
Family Bathroom -
3.18m x 2.03m (10'5 x 6'8)
