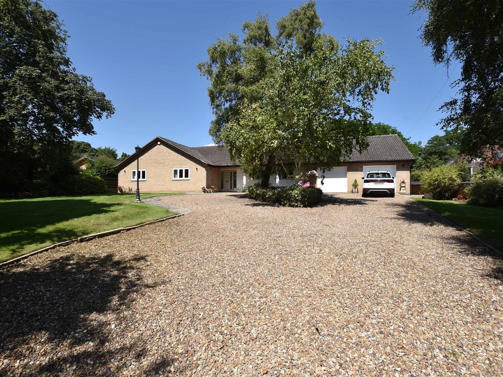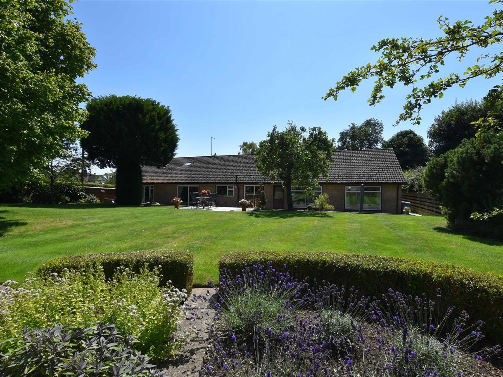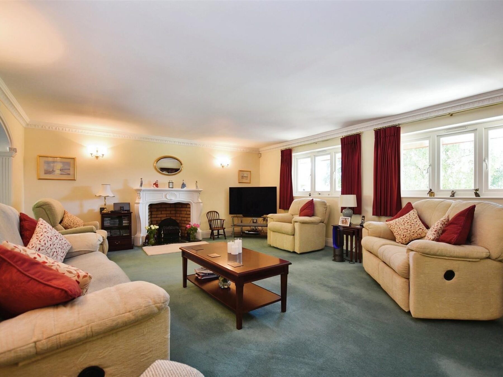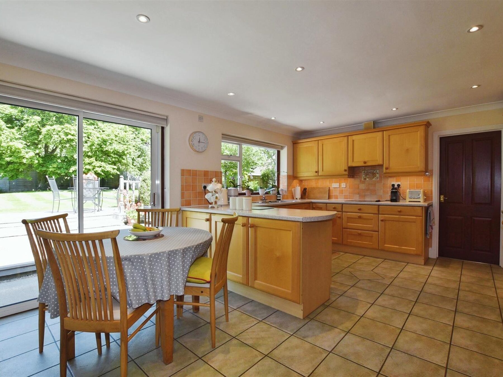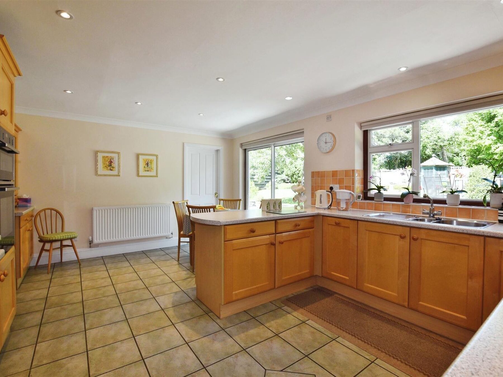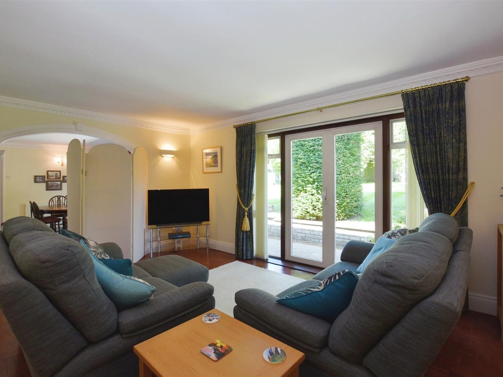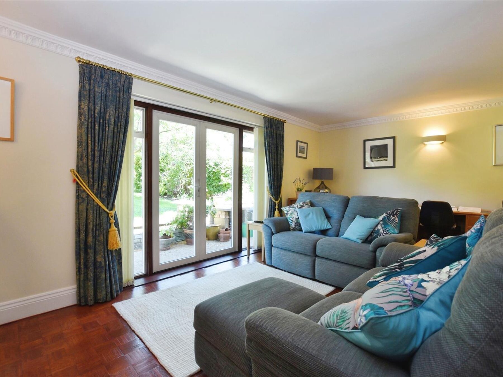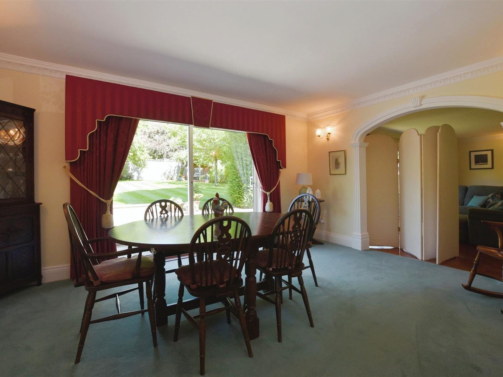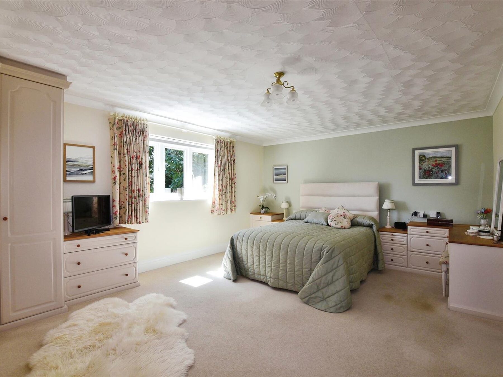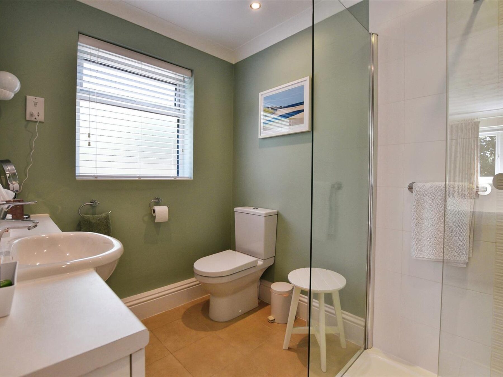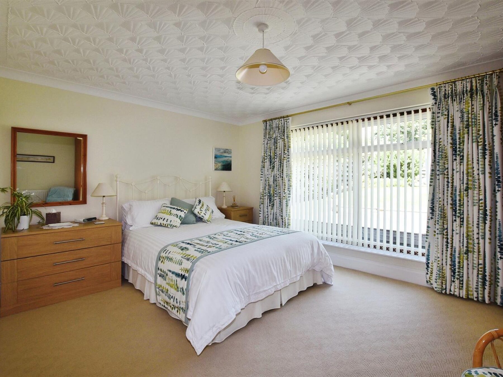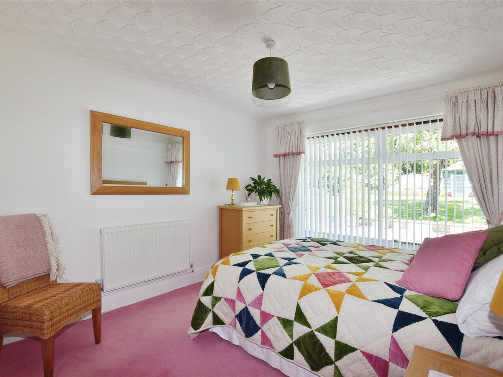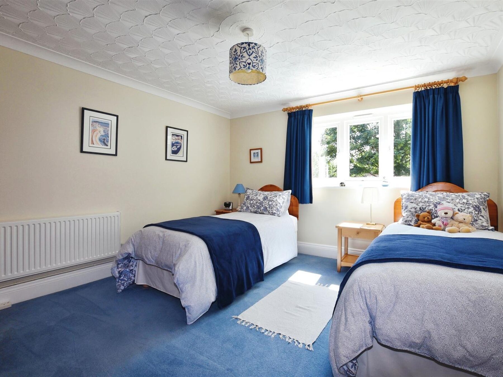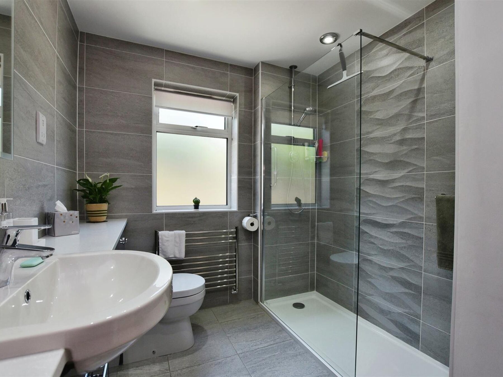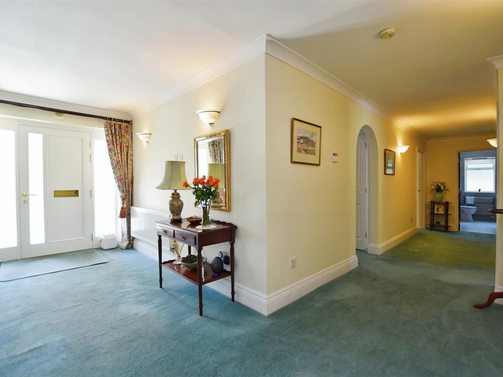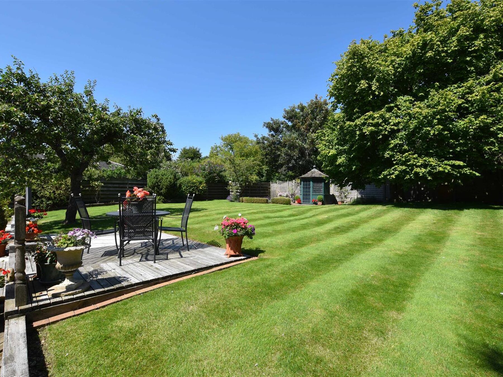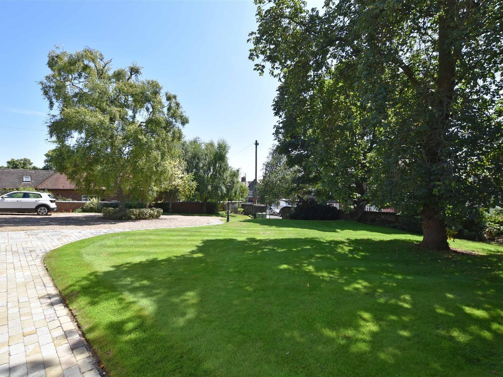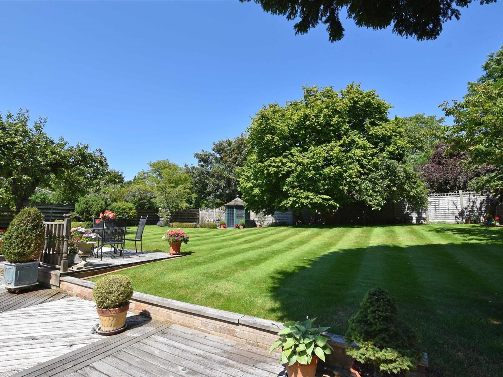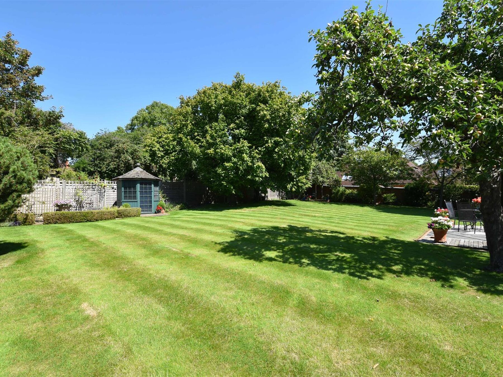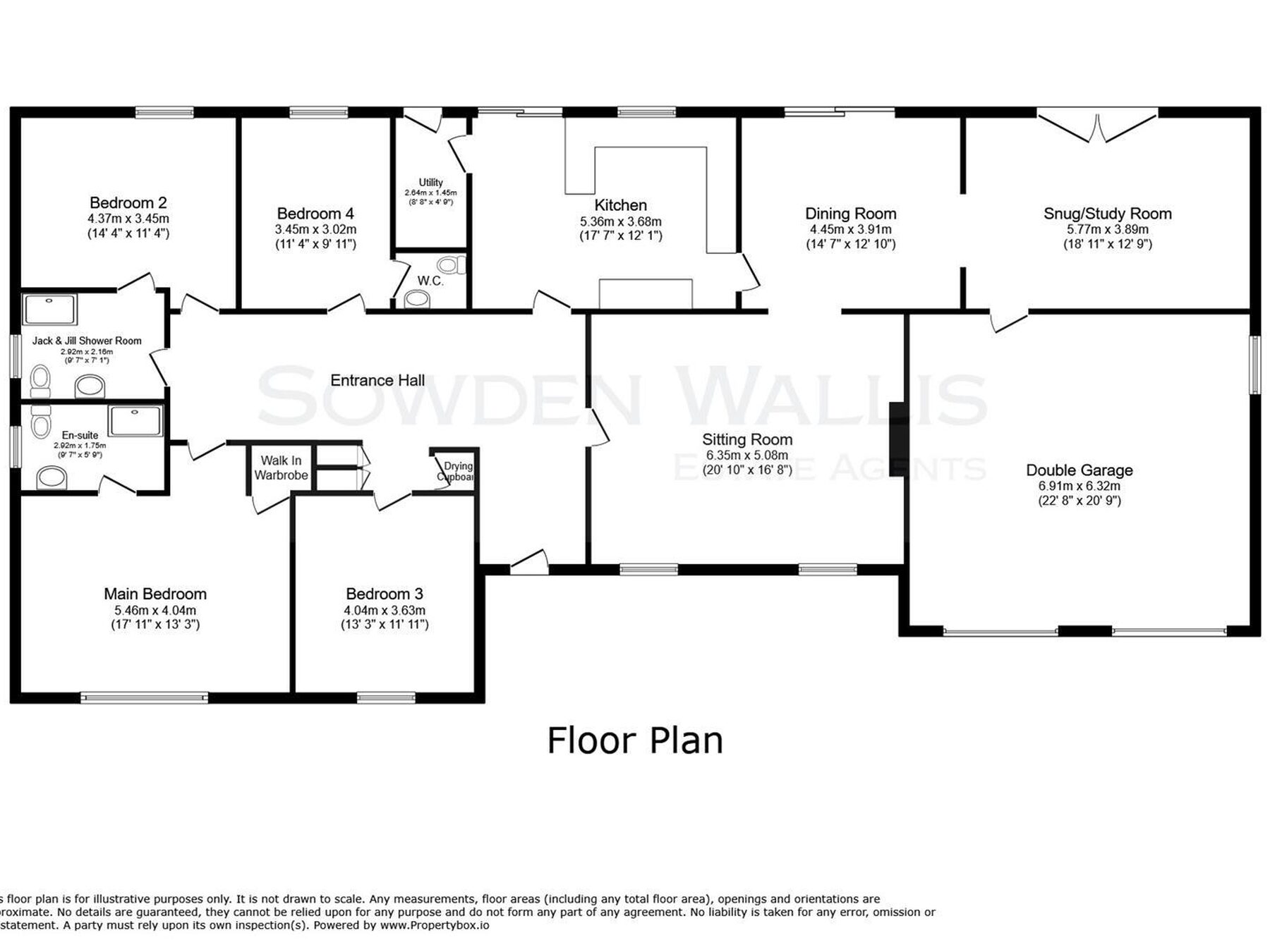4 Bedroom House
Priory Road, Stamford
Guide Price
£1,250,000 Sold STC
Property Type
Bungalow - Detached
Bedroom
4
Bathroom
2
Tenure
Freehold
Call us
01780 754737Property Description
Set in the town centre, this spacious, well presented detached bungalow is situated on approximately 0.4 acre plot and comes with three generous reception rooms and four double bedrooms. The property is set within the grounds of the old priory and has a stone wall to the front and a secluded garden to the rear.
The accommodation comprises: - Entrance hall, sitting room, dining room, kitchen, utility, study/snug, Main Bedroom with en-suite, Guest Bedroom with a jack and jill shower room, two further bedrooms and an en-suite w/c.
To the front is a gated gravel driveway that provides ample off street parking and leads to the double garage, along with a mature lawn garden. The rear garden again comes with a mature lawn, flower borders and decked area.
Viewing is highly recommended in order to appreciate the level of accommodation and gardens on offer.
The accommodation comprises: - Entrance hall, sitting room, dining room, kitchen, utility, study/snug, Main Bedroom with en-suite, Guest Bedroom with a jack and jill shower room, two further bedrooms and an en-suite w/c.
To the front is a gated gravel driveway that provides ample off street parking and leads to the double garage, along with a mature lawn garden. The rear garden again comes with a mature lawn, flower borders and decked area.
Viewing is highly recommended in order to appreciate the level of accommodation and gardens on offer.
Key Features
- Town centre location
- Spacious detached bungalow
- Set on approx 0.4 acre plot
- Three generous reception rooms
- Four double bedrooms
- Ample off street parking & a double garage
- Beautiful garden to the rear
- Gas fired central heating
- Council Tax Band - G, EPC -
Floor Plan

Dimensions
Sitting Room -
6.35m x 5.08m (20'10 x 16'8)
Dining Room -
4.45m x 3.91m (14'7 x 12'10)
Kitchen -
5.36m x 3.94m (17'7 x 12'11)
Utility Room -
2.64m x 1.45m (8'8 x 4'9)
Study/Snug -
5.77m x 3.89m (18'11 x 12'9)
Main Bedroom -
5.46m x 4.04m (17'11 x 13'3)
En-suite -
2.97m x 1.75m (9'9 x 5'9)
Guest Bedroom -
4.37m x 3.45m (14'4 x 11'4)
Jack & Jill Shower Room -
2.92m x 2.16m (9'7 x 7'1)
Bedroom Three -
4.04m x 3.63m (13'3 x 11'11)
Bedroom Four -
3.45m x 3.02m (11'4 x 9'11)
En-suite w/c -
1.47m x 1.14m (4'10 x 3'9)
Double Garage -
6.91m x 6.32m (22'8 x 20'9)
