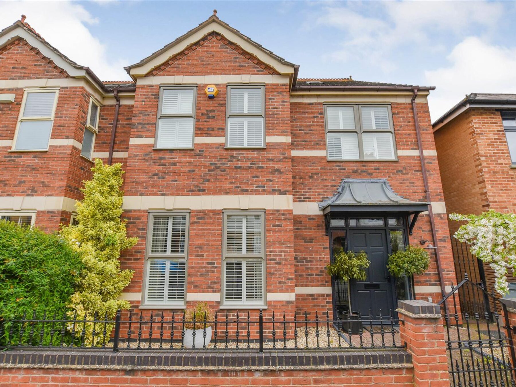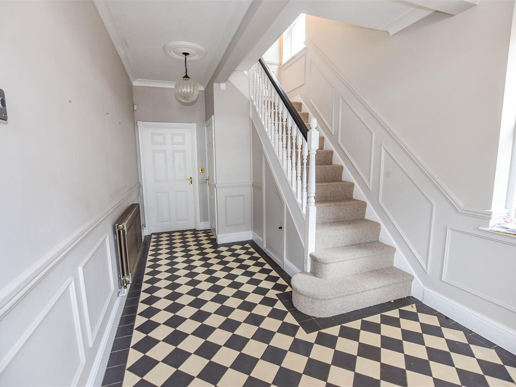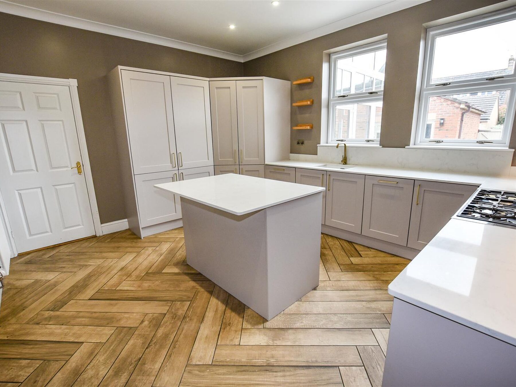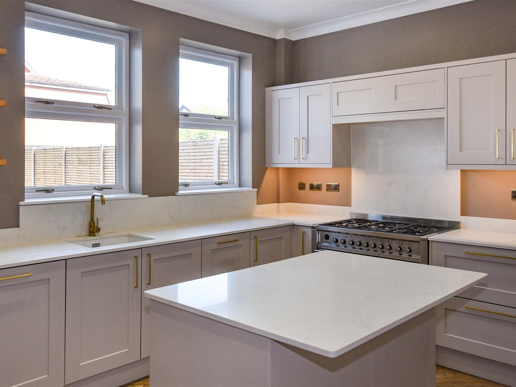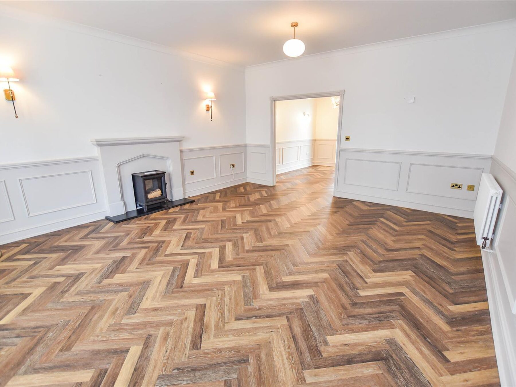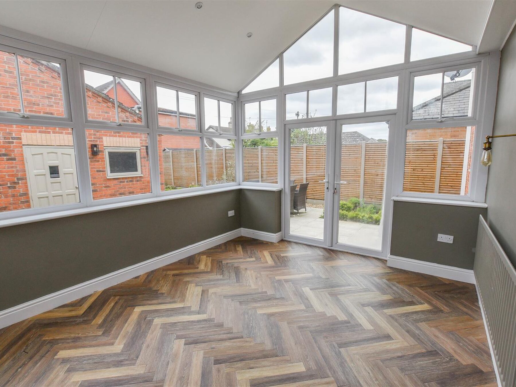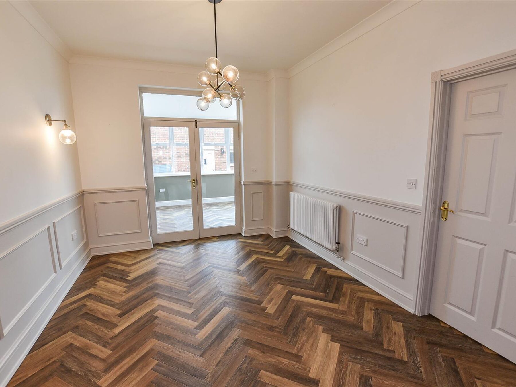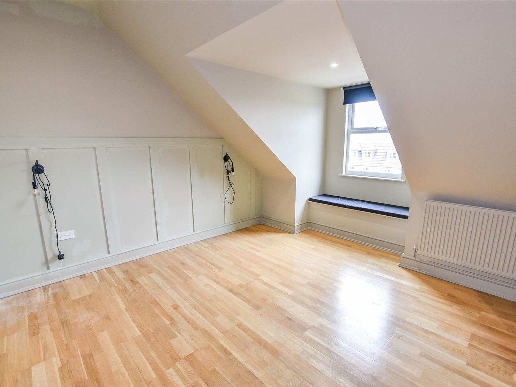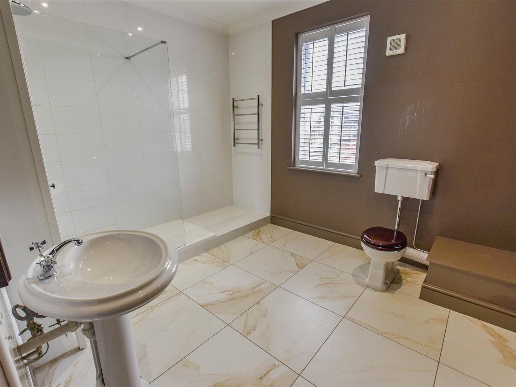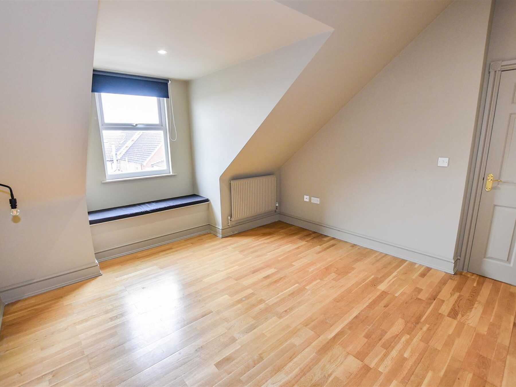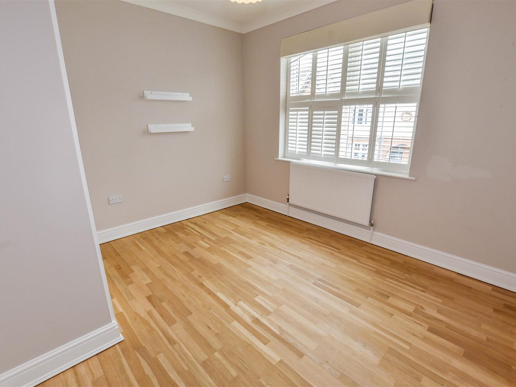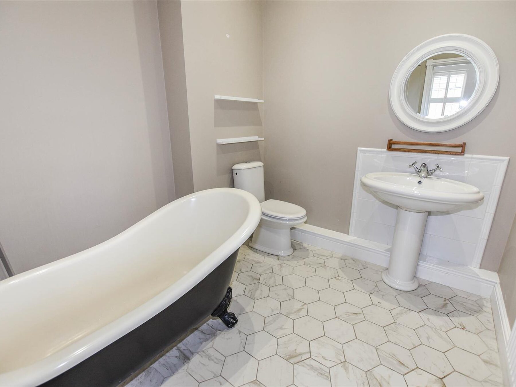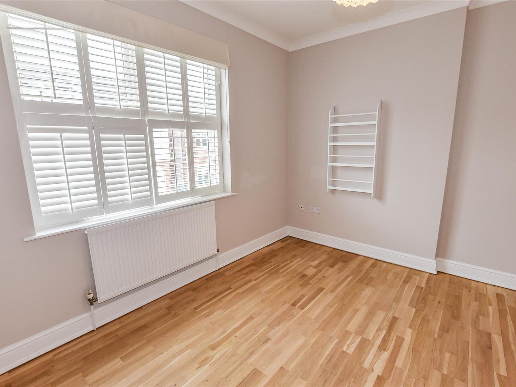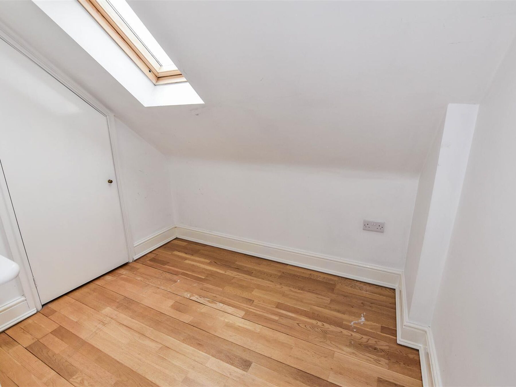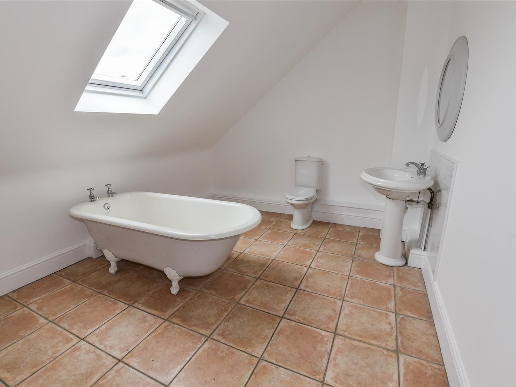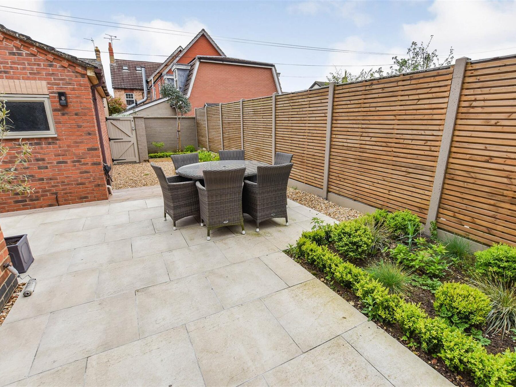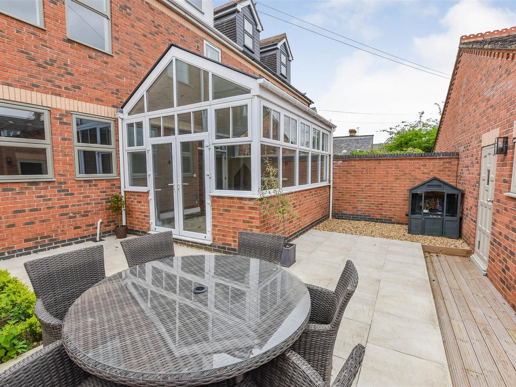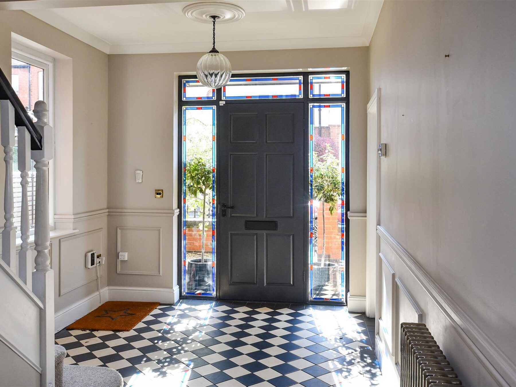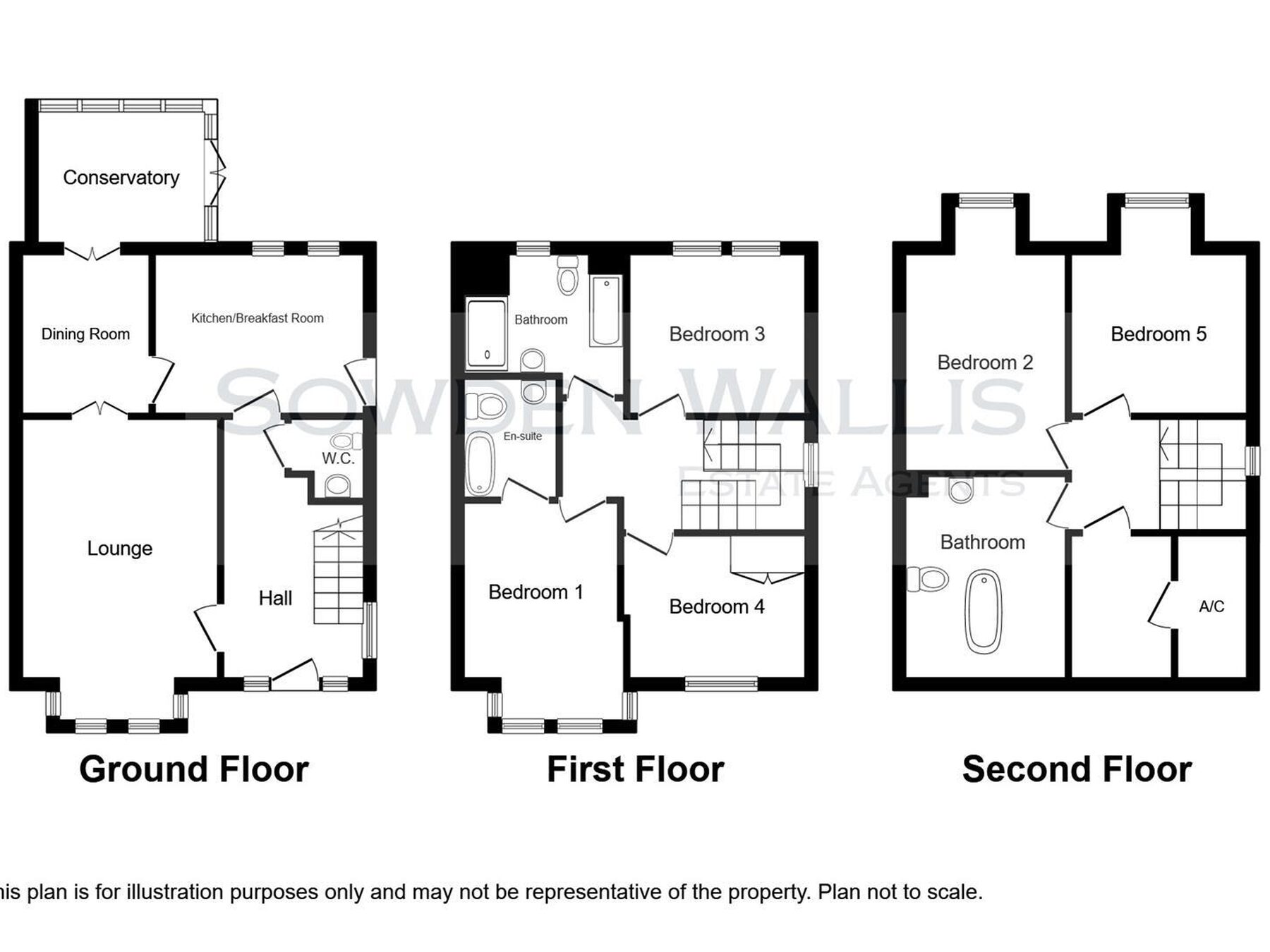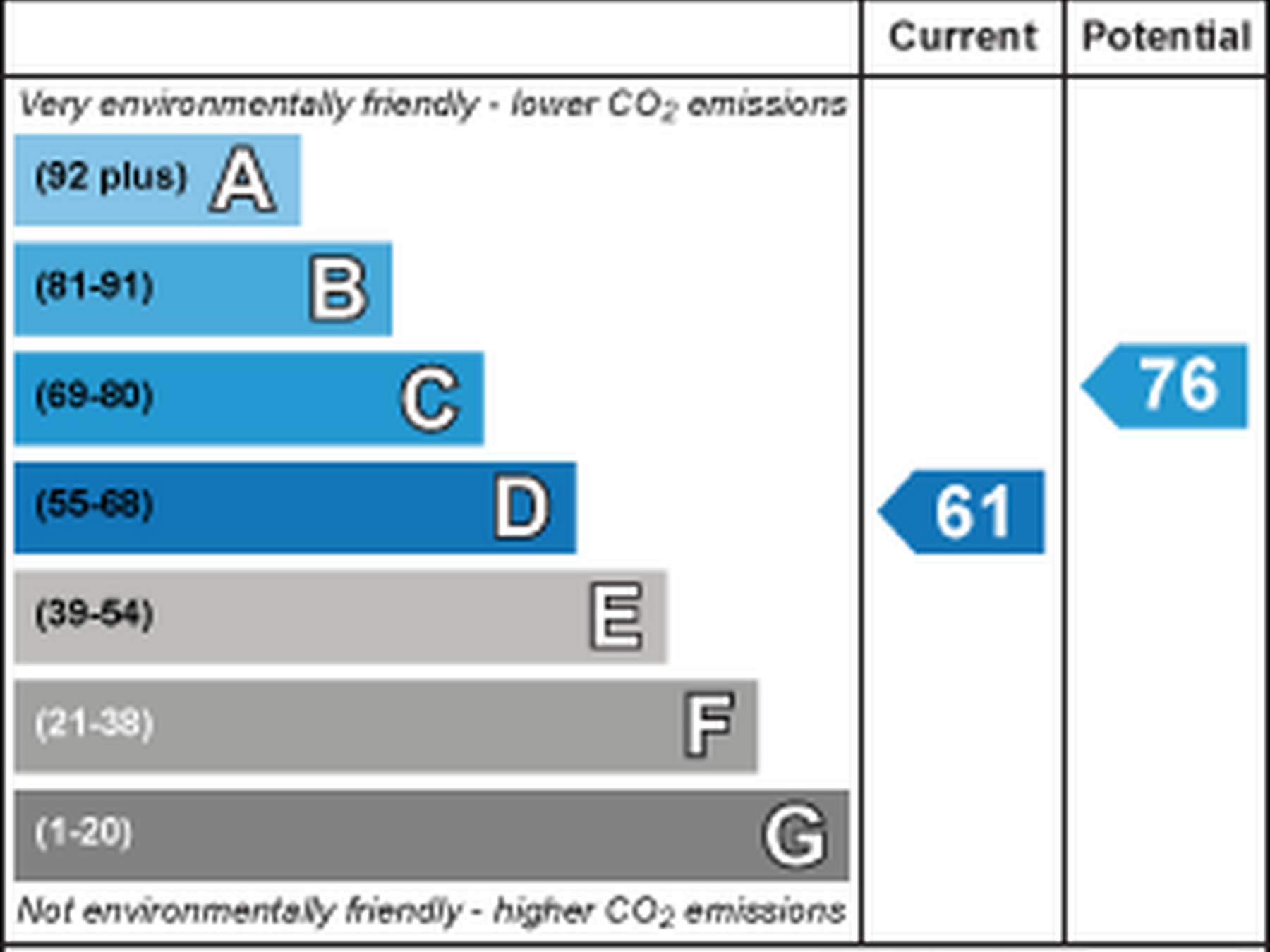5 Bedroom House
Queen Street, Stamford
Guide Price
£2,500
Property Type
House - Townhouse
Bedroom
5
Bathroom
3
Tenure
-
Call us
01780 754737Property Description
Providing easy access to local schooling, the Recreation Ground and the town centre, this spacious five bedroom semi-detached town house offers versatile family accommodation set over three floors. The high ceilings and large rooms provide a real feeling of space throughout the property.
On the ground floor is a stylish entrance hall with cloak room, sizable sitting room, breakfast kitchen with centre island, dining room and a superb conservatory. The first floor comprises of the Principal bedroom with en-suite bathroom, two further double bedrooms and a refitted shower room. The top floor consists of two further bedrooms, bathroom and store room.
To the rear of the property is an enclosed patio garden.
Deposit - £2884, Holding Deposit - £576
On the ground floor is a stylish entrance hall with cloak room, sizable sitting room, breakfast kitchen with centre island, dining room and a superb conservatory. The first floor comprises of the Principal bedroom with en-suite bathroom, two further double bedrooms and a refitted shower room. The top floor consists of two further bedrooms, bathroom and store room.
To the rear of the property is an enclosed patio garden.
Deposit - £2884, Holding Deposit - £576
Key Features
- Spacious town house
- Five bedrooms
- Stunning sitting room with high ceiling
- Stylish kitchen with granite work tops
- Large principal bedroom with en-suite
- Refitted family shower room
- Close to the town centre
- Available from early September 2024
- Deposit - £3444, Holding Deposit - £688
- Council Tax - F, EPC - D
Floor Plan

Dimensions
Sitting Room -
6.31 x 4.75 (20'8" x 15'7")
Dining Room -
3.78 x 3.11 (12'4" x 10'2")
Kitchen -
4.42 x 3.79 (14'6" x 12'5")
Conservatory -
1.22m.1.52m x 0.91m.11.28m (4.05 x 3.37)
Master Bedroom -
4.56 max x 3.82 (14'11" max x 12'6")
En-suite -
2.59 x 2.46 (8'5" x 8'0")
Bedroom Two -
3.97 x 3.80 (13'0" x 12'5")
Bedroom Three -
3.83 x 3.32 (12'6" x 10'10")
Family Shower Room -
3.55 x 2.84 (11'7" x 9'3")
Bedroom Four -
3.57 x 3.48 (11'8" x 11'5")
Bedroom Five -
3.97 x 2.40 (13'0" x 7'10")
Bathroom -
3.71 x 3.04 (12'2" x 9'11")
