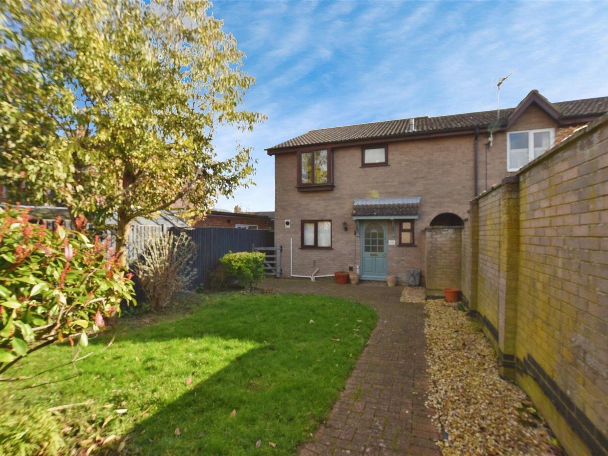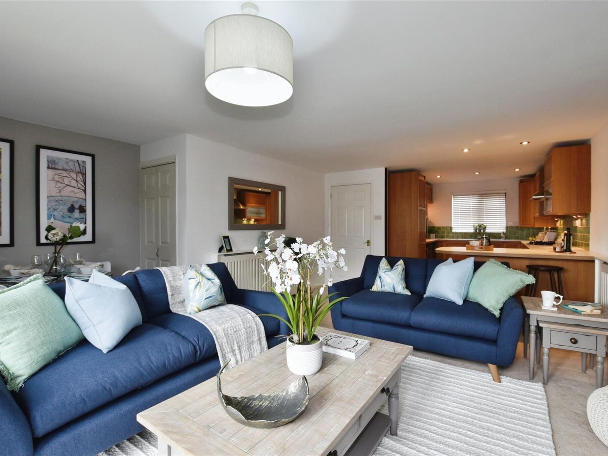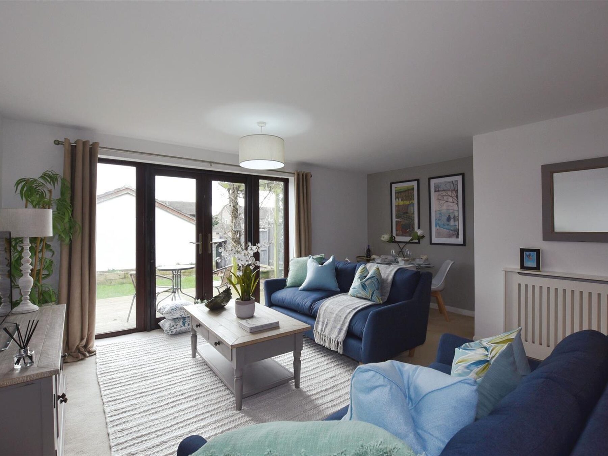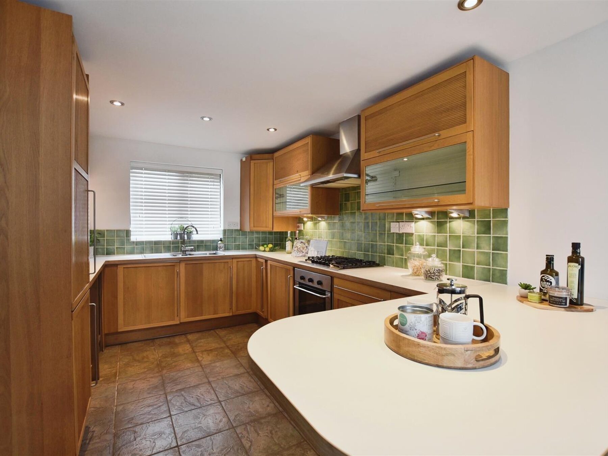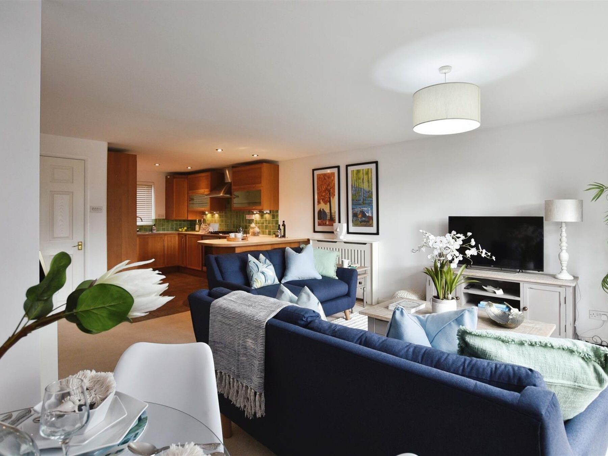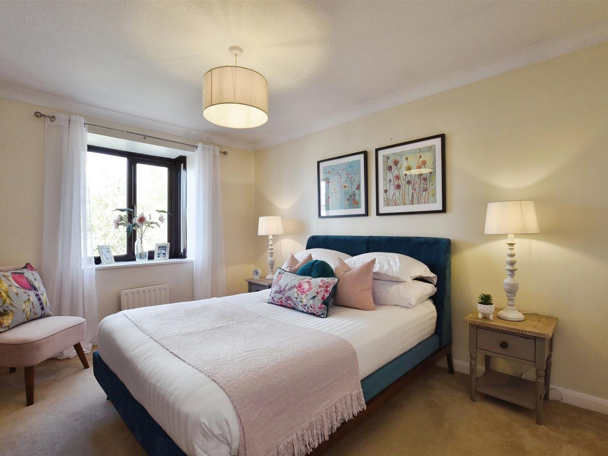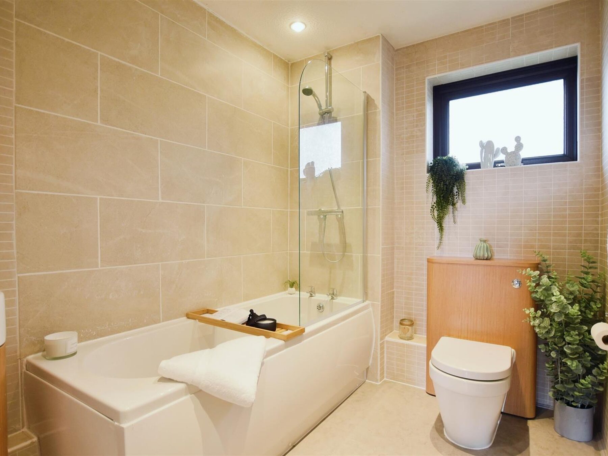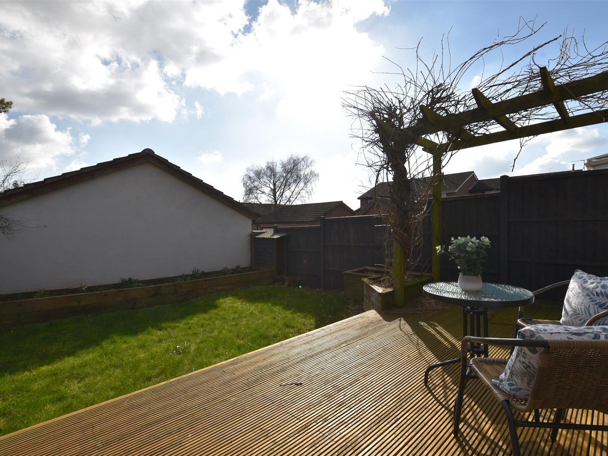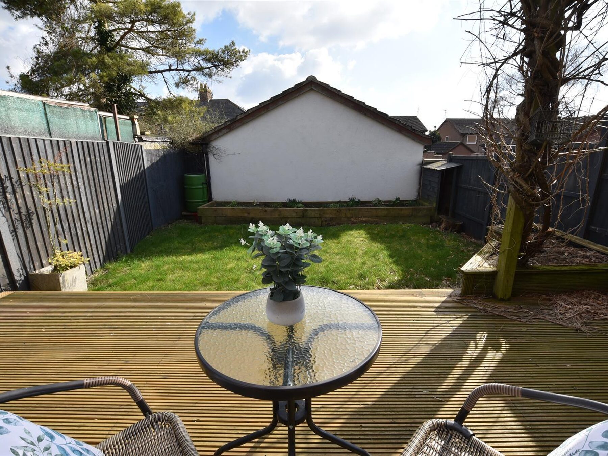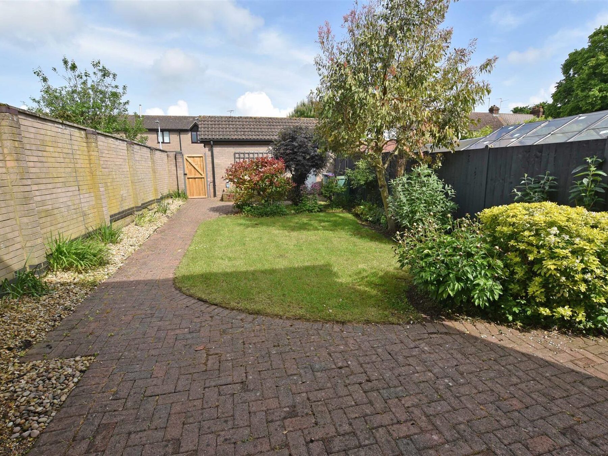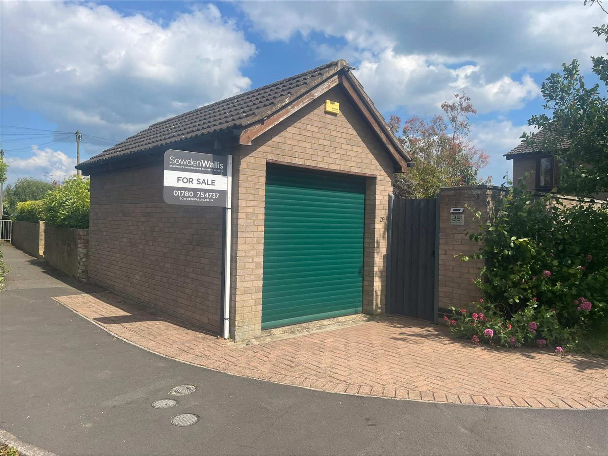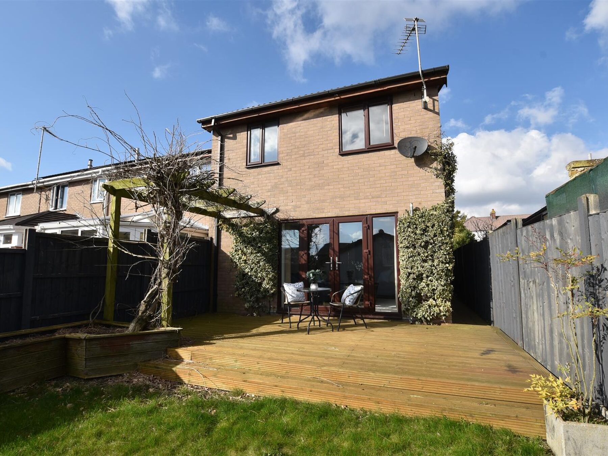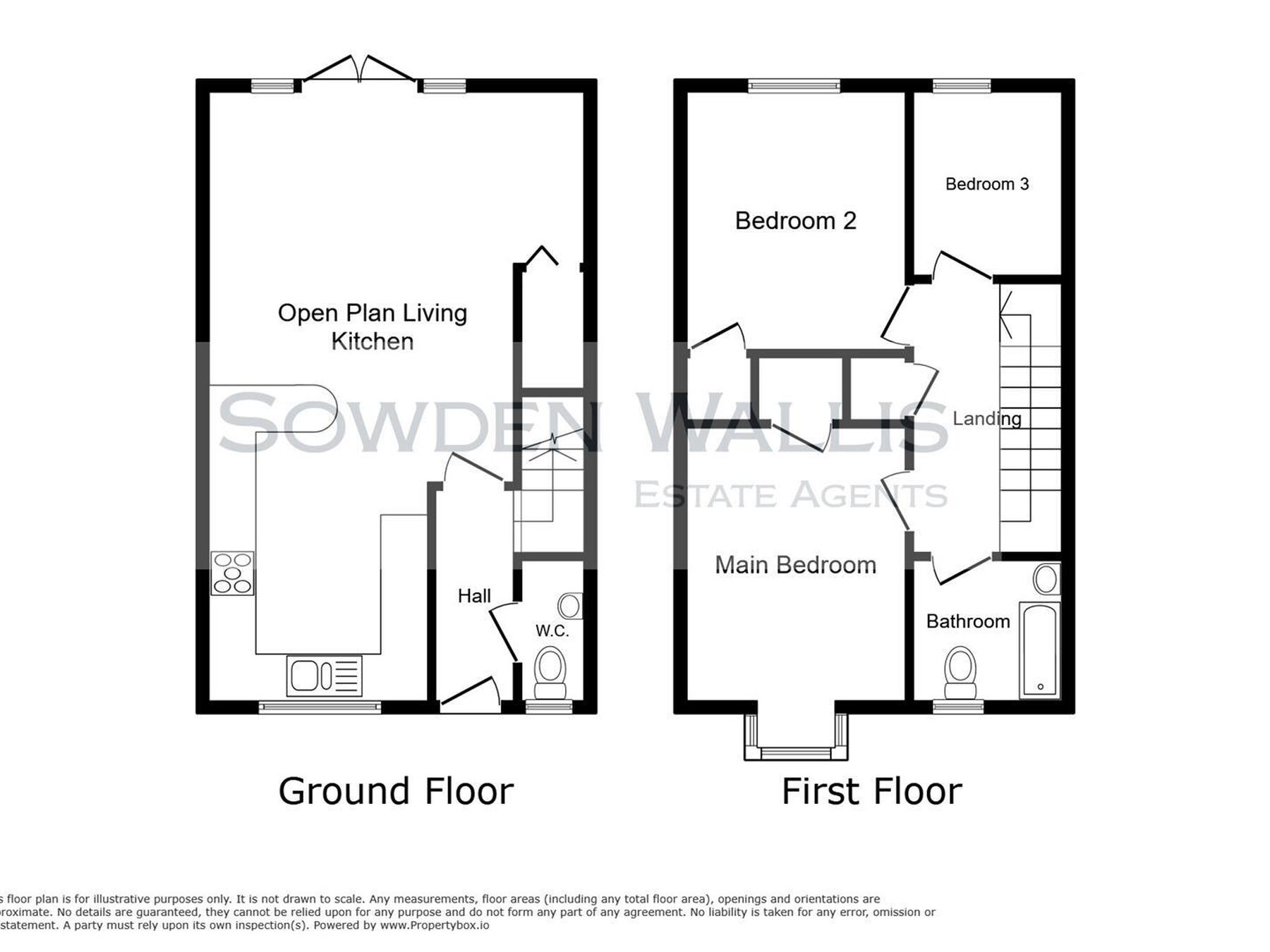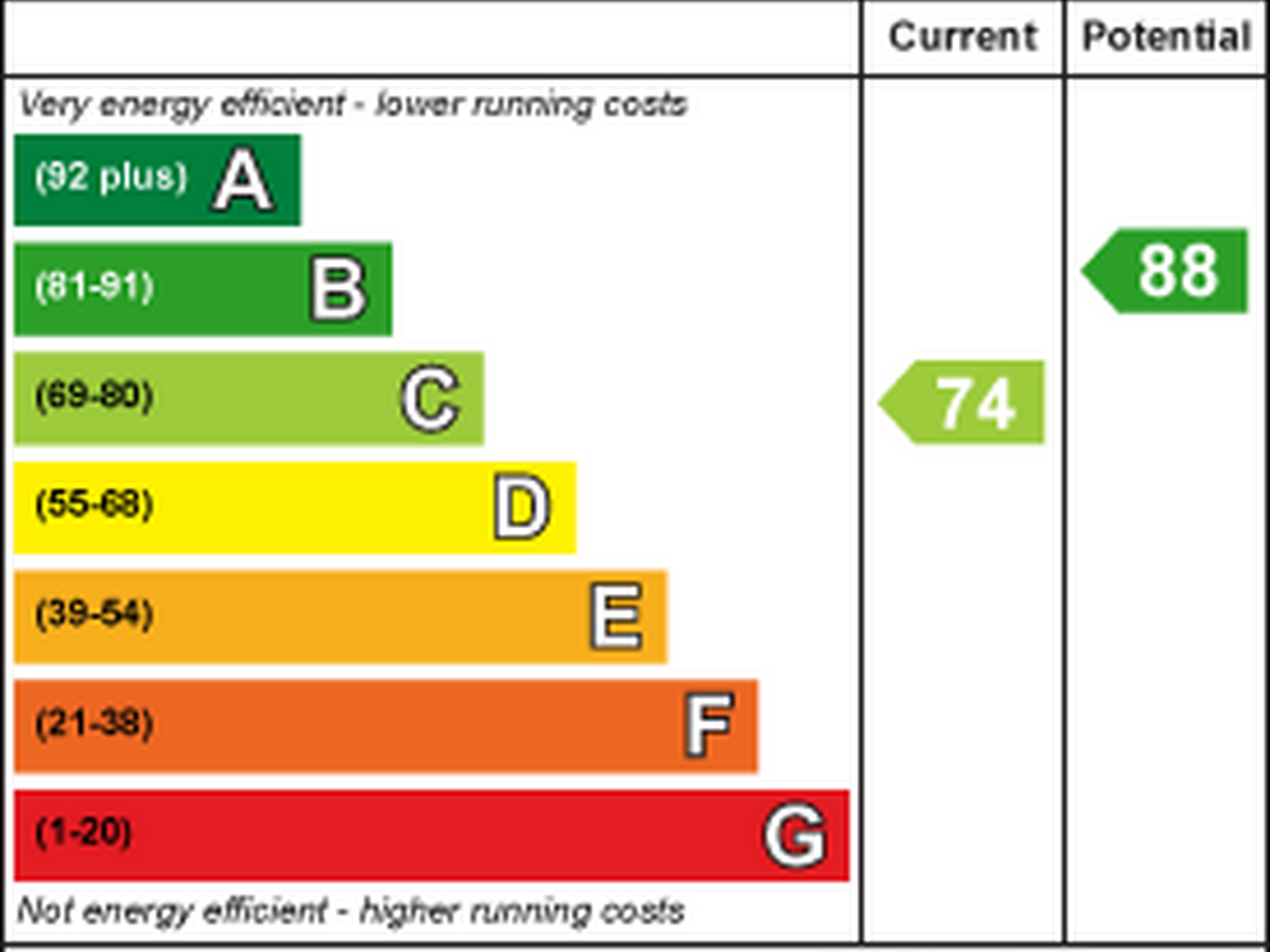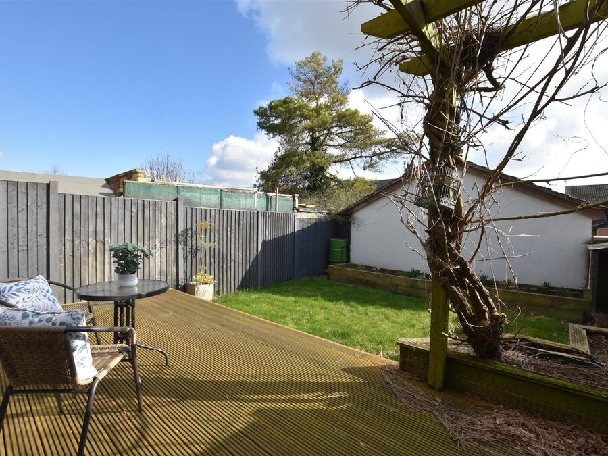3 Bedroom House
Redcot Gardens, Stamford
Guide Price
£290,000 Sold STC
Property Type
House - End Terrace
Bedroom
3
Bathroom
1
Tenure
Freehold
Call us
01780 754737Property Description
Set in a tucked away cul-de-sac location within walking distance of the town centre, this three bedroom home comes with a stylish open plan living space that opens on the south facing garden. The property is well presented, comes with gas fired central heating and pleasant views over Stamford from the first floor bedrooms.
The accommodation briefly comprises: - Entrance hall, cloakroom, open plan living kitchen, landing, three bedrooms and a family bathroom.
To the front is a walled garden, off street parking and single garage, whilst to the rear is a south facing lawn garden with decking.
NO CHAIN
The accommodation briefly comprises: - Entrance hall, cloakroom, open plan living kitchen, landing, three bedrooms and a family bathroom.
To the front is a walled garden, off street parking and single garage, whilst to the rear is a south facing lawn garden with decking.
NO CHAIN
Key Features
- Tucked away cul-de-sac location
- Three bedrooms
- Stylish open plan living kitchen
- Walking distance to the town centre
- Walled front garden
- South facing lawn rear garden with decking
- Gas fired central heating
- Parking space and detached single garage
- Council Tax Band - B, EPC - C
- NO CHAIN
Floor Plan

Dimensions
Cloakroom -
1.68m x 0.86m (5'6 x 2'10)
Kitchen Area -
4.19m x 2.72m (13'9 x 8'11)
Living Space -
4.98m x 4.24m (16'4 x 13'11)
Main Bedroom -
3.96m x 2.90m (13' x 9'6)
Bedroom Two -
3.45m x 2.92m (11'4 x 9'7)
Bedroom Three -
3.35m x 1.91m (11' x 6'3)
Family Bathroom -
2.69m x 1.91m (8'10 x 6'3)
