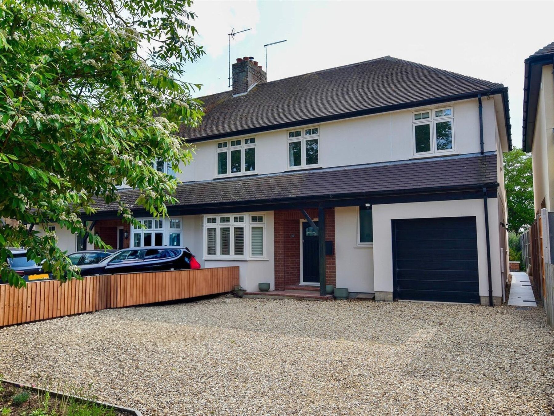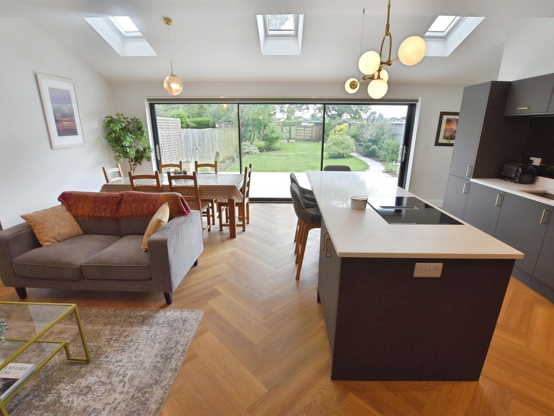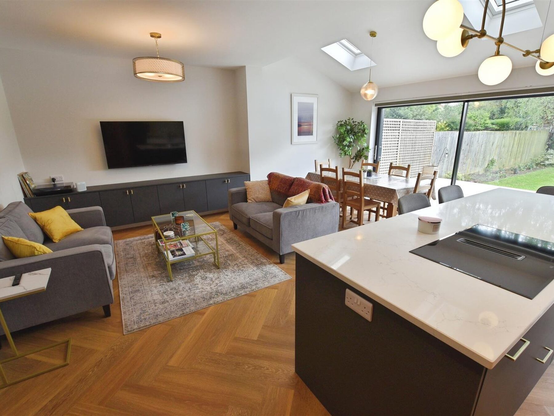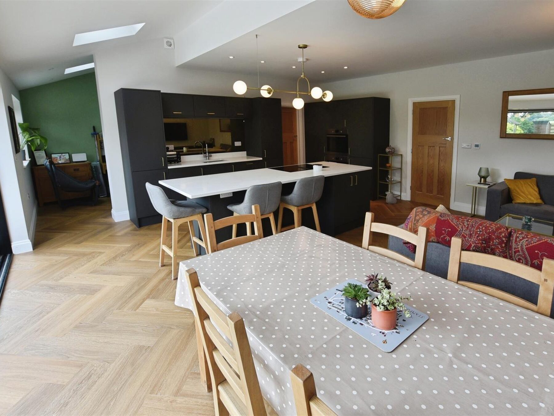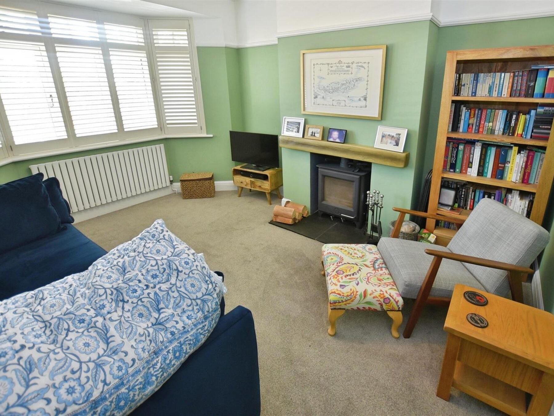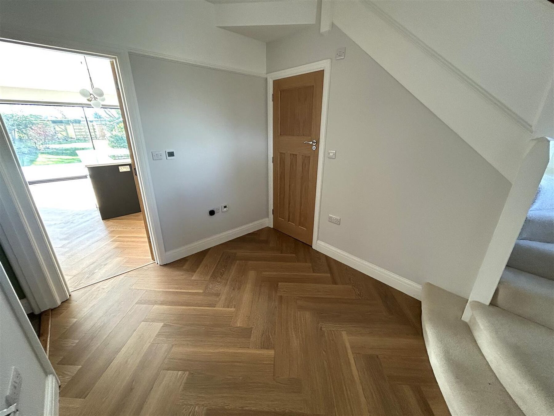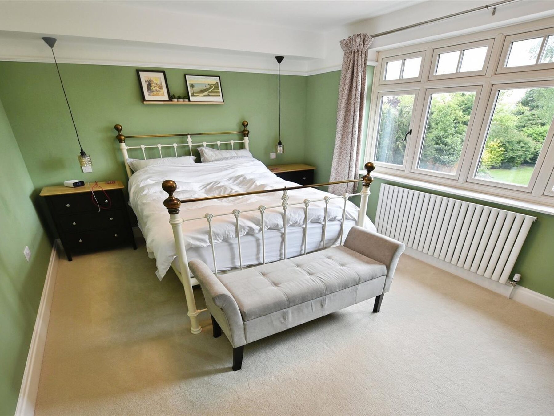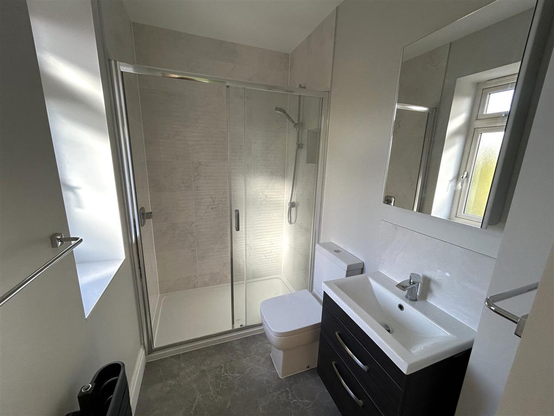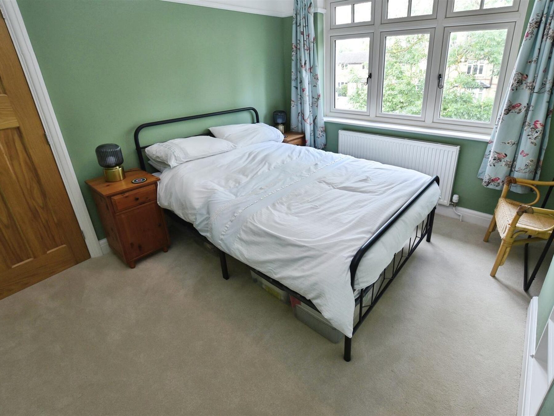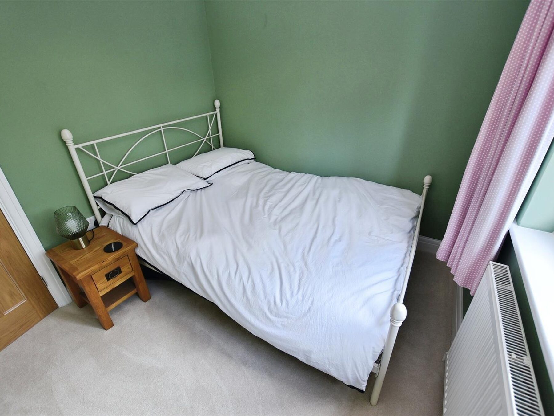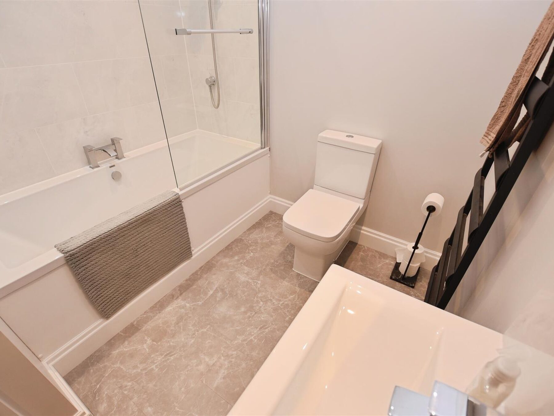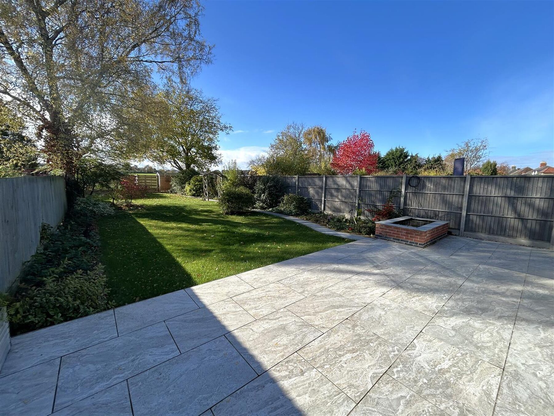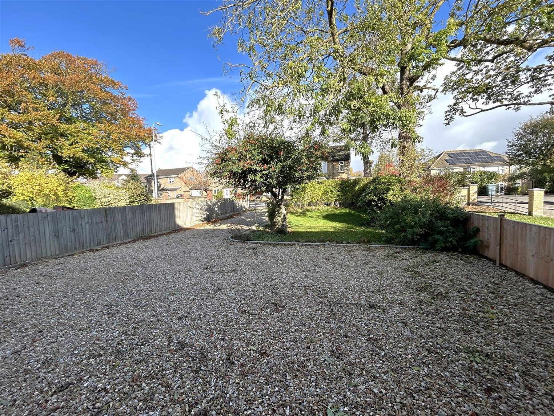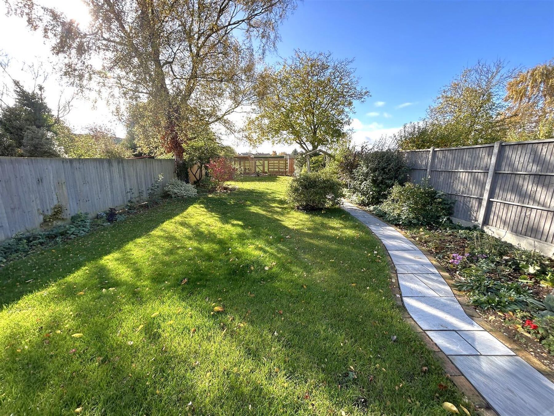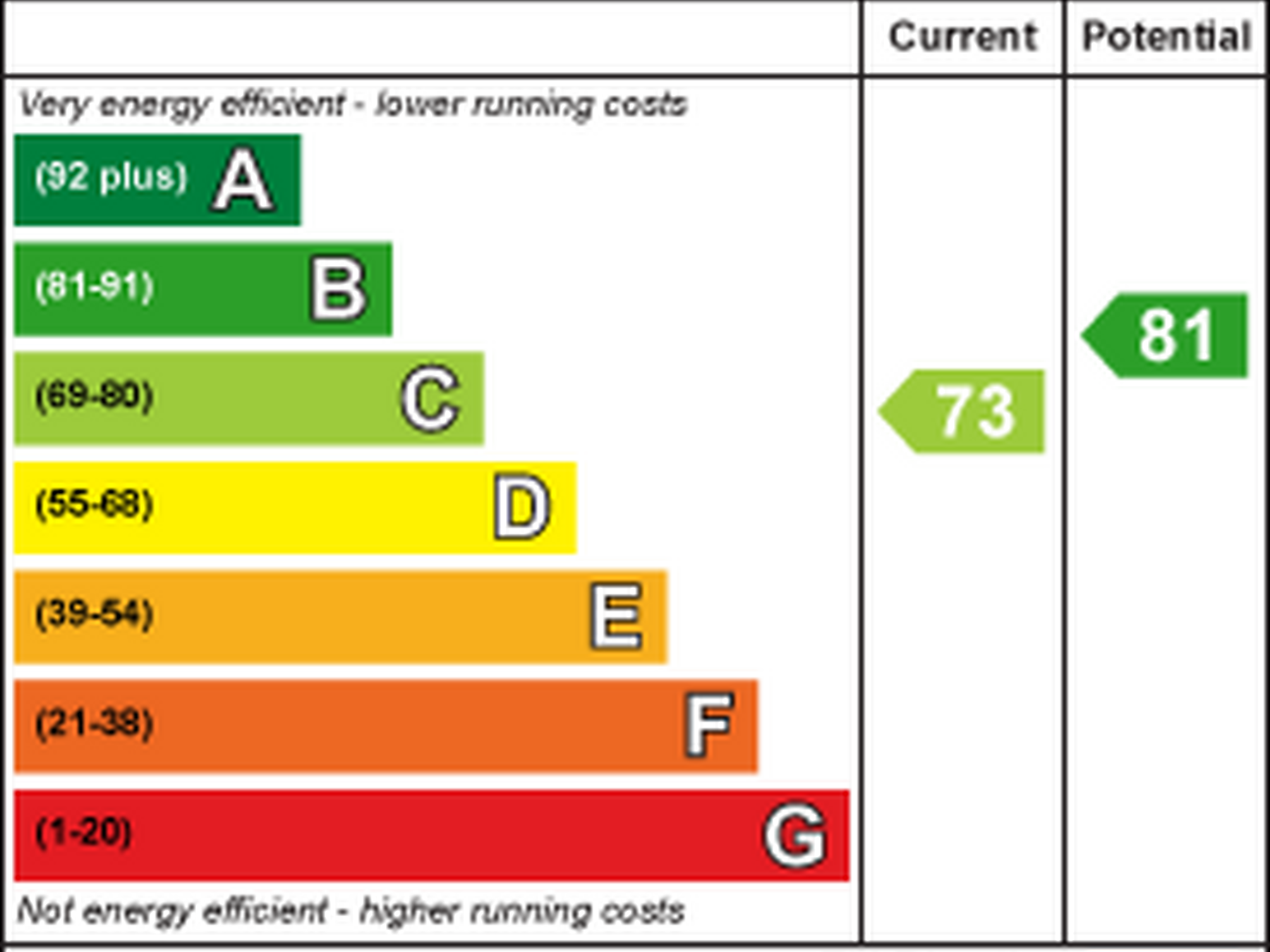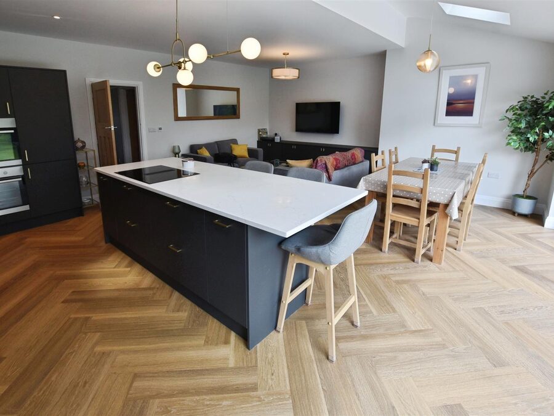4 Bedroom House
Roman Bank, Stamford
Guide Price
£3,500
Property Type
House - Semi-Detached
Bedroom
4
Bathroom
2
Tenure
Freehold
Call us
01780 754737Property Description
Set in the highly sought after street of Roman Bank, Stamford - this extended and greatly improved Semi-Detached family home comes with a stunning open plan kitchen/family room, as well as a study area, utility room and separate living room. There are four bedrooms, with an en-suite dressing room and shower room to the main bedroom, three further bedrooms and a feature family bathroom.
Outside, the established rear garden has a substantial patio area leading to an established garden to the rear that back on the Stamford Rugby Club fields.
The accommodation comprises: - Entrance hall, cloakroom, open plan kitchen/family room, utility room, study, living room, landing, main bedroom with en-suite dressing area and shower room, three further bedrooms and a family bathroom.
Additionally, the property features parking numerous vehicles as well as a storage garage.
The location is considered highly desirable making it an excellent choice for those looking to settle in a welcoming neighbourhood.
Outside, the established rear garden has a substantial patio area leading to an established garden to the rear that back on the Stamford Rugby Club fields.
The accommodation comprises: - Entrance hall, cloakroom, open plan kitchen/family room, utility room, study, living room, landing, main bedroom with en-suite dressing area and shower room, three further bedrooms and a family bathroom.
Additionally, the property features parking numerous vehicles as well as a storage garage.
The location is considered highly desirable making it an excellent choice for those looking to settle in a welcoming neighbourhood.
Key Features
- Extended And Greatly Improved Semi-Detached Property
- Highly Sought After Location
- Storage Garage and Extensive Off Road Parking
- En-Suite Dressing Room and Shower Room
- Feature Kitchen / Family Room
- Further Living Room, Study Area and Utility Room
- Established Landscaped Gardens
- AVAILABLE NOW
- Holding deposit: £807 Deposit: £4038
- EPC: C Council Tax: D
Floor Plan
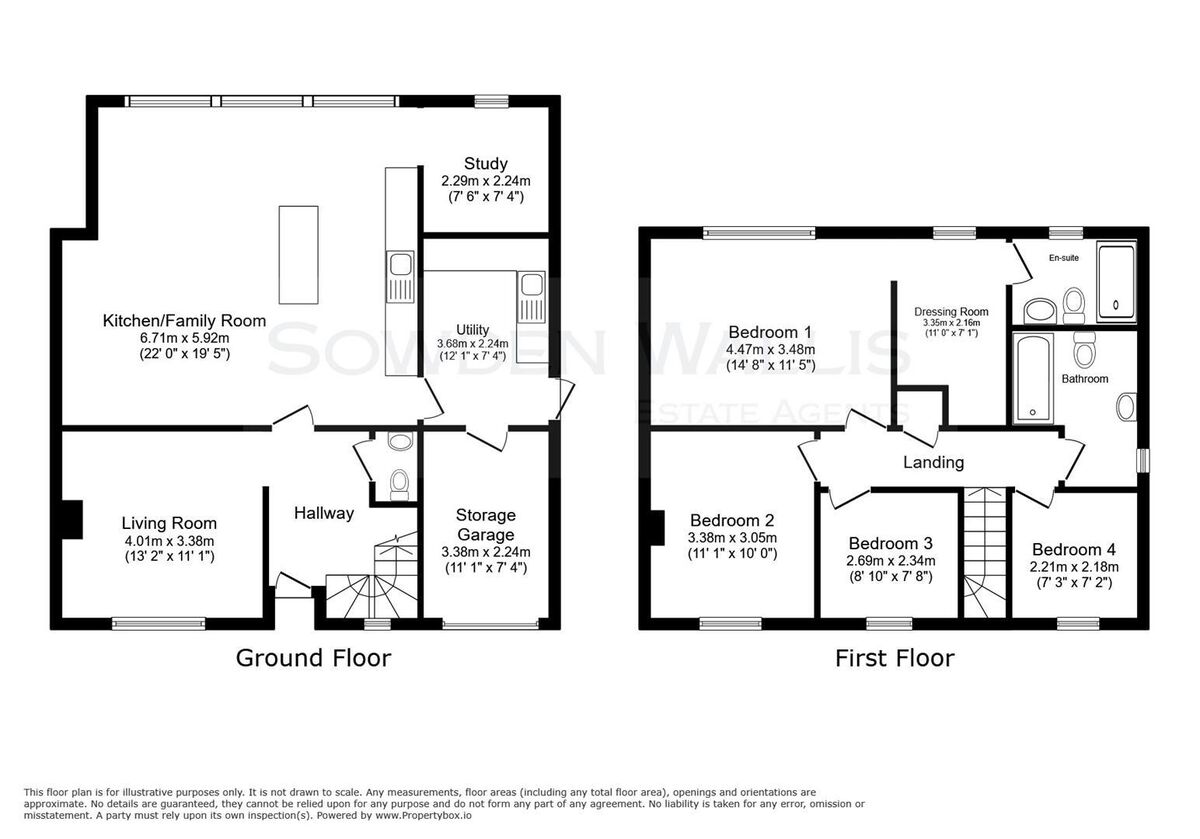
Dimensions
Living Room -
3.38mx 4.01m (11'1x 13'2)
Open Kitchen/Family Room -
6.71m x 5.92m (22'0 x 19'5)
Study Area -
2.29m x 2.24m (7'06 x 7'04)
Utility Room -
3.68m x 2.24m (12'1 x 7'04)
Principle Bedroom -
4.47m x 3.38m (14'8 x 11'1)
Dressing Room -
2.16m max x 3.38m (7'1 max x 11'1)
Bedroom -
3.38m x 3.05m (11'1 x 10'0)
Bedroom -
2.69m x 2.34m (8'10 x 7'08)
Bedroom -
2.18m x 2.21m (7'2 x 7'03)
Storage Garage -
3.38m x 2.24m (11'01 x 7'04)
