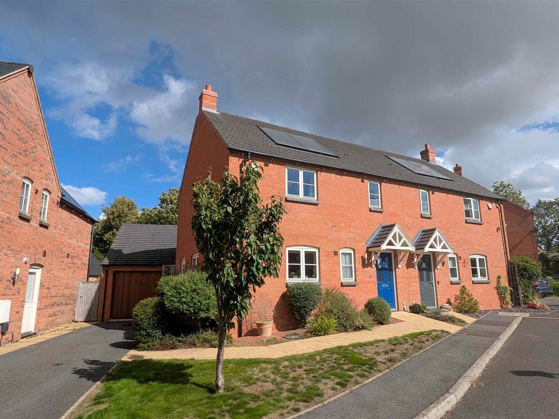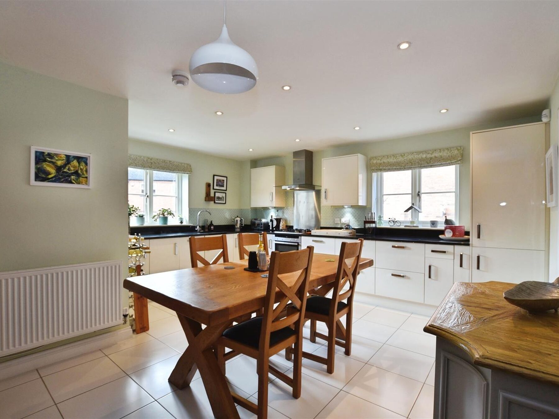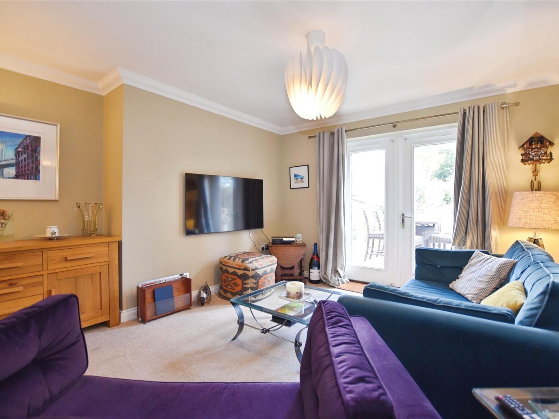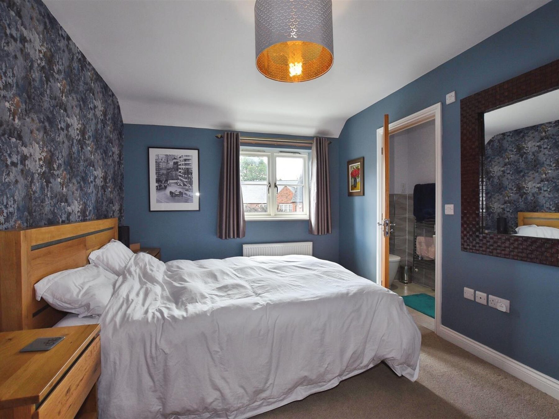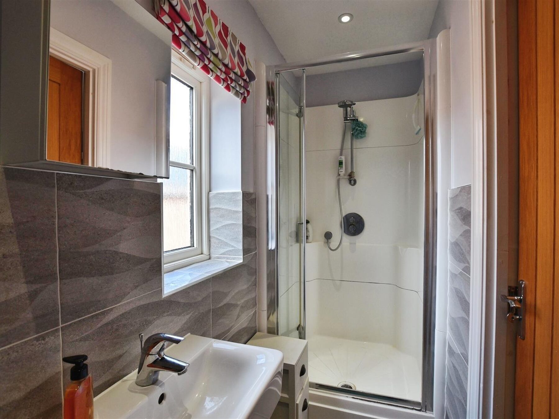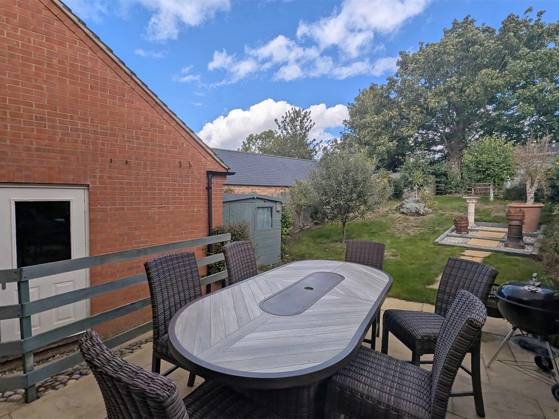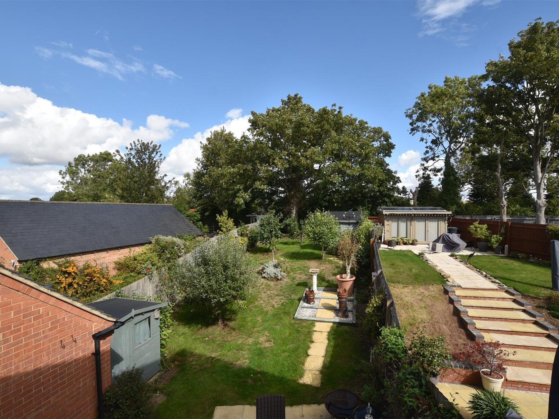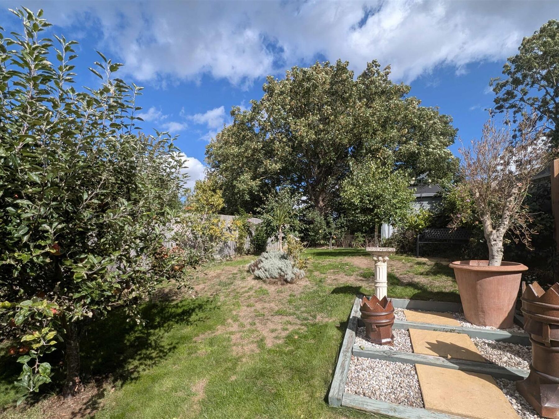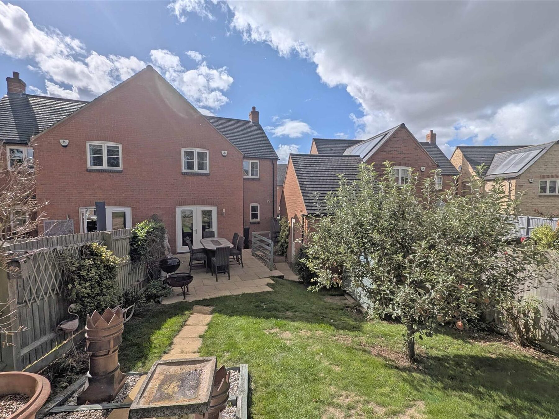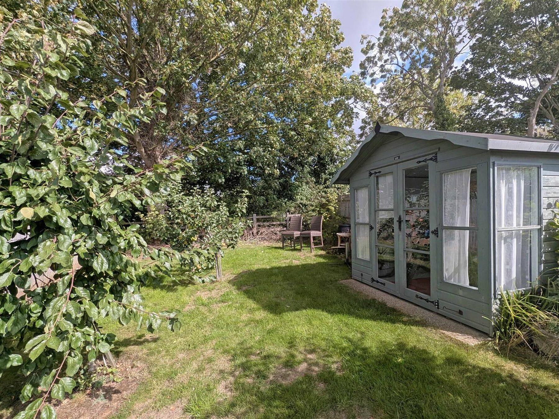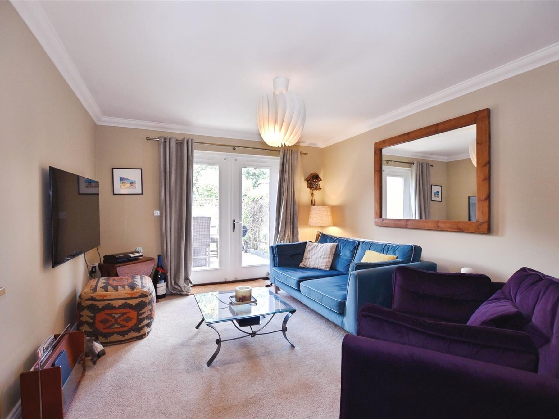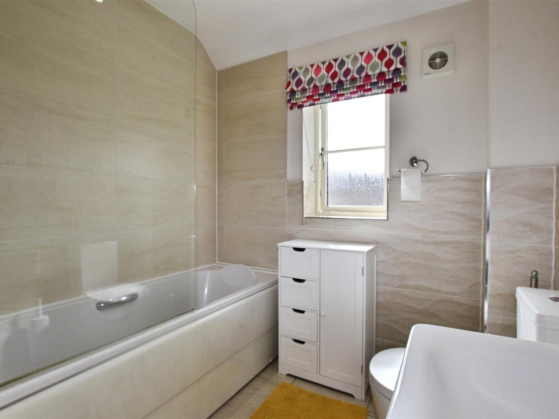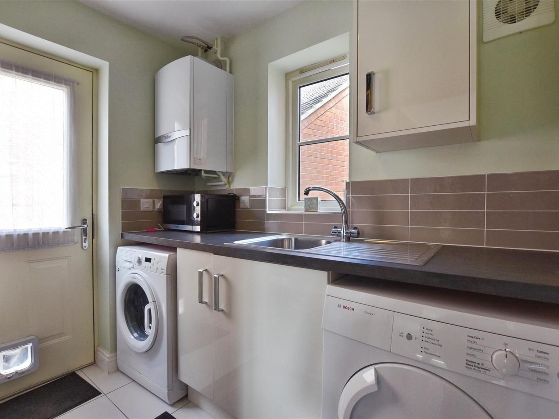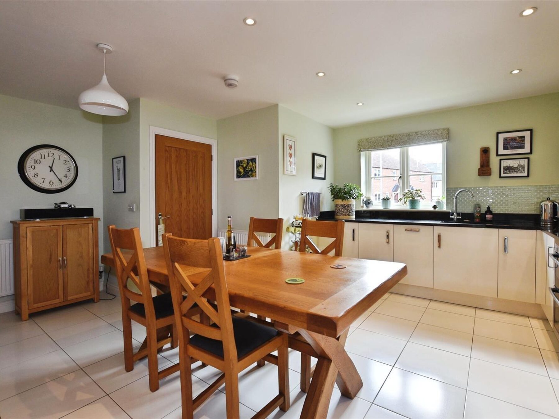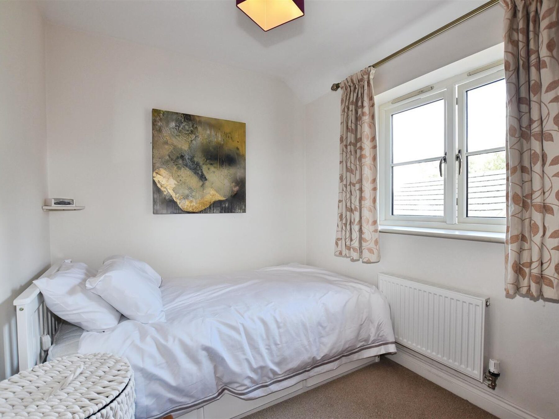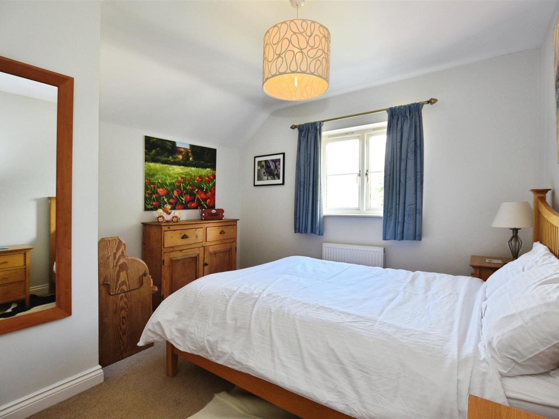3 Bedroom House
Rosewood Close, North Luffenham, Oakham
Guide Price
£369,995 Sold STC
Property Type
House - Semi-Detached
Bedroom
3
Bathroom
2
Tenure
Freehold
Call us
01780 754737Property Description
Modern Three-Bedroom Semi-Detached Home – Cul-de-Sac Position in Popular Rutland Village, High-Quality Finish & No Chain
This modern, deceptively spacious and immaculately presented three-bedroom semi-detached home is set in a quiet cul-de-sac position within a sought-after Rutland village. Offering a superb standard of finish throughout, the property provides excellent access to Rutland Water and the historic market towns of Stamford and Oakham.
The ground floor features a welcoming entrance hall, a generous kitchen/diner fitted with marble work surfaces, solid wood doors, tiled flooring, and a useful utility room. The kitchen diner leads to the lounge that has patio doors which open onto the patio and rear garden.
Upstairs, the Main bedroom boasts a stylish en-suite shower room and built-in wardrobes, complemented by two further well-proportioned bedrooms and a family bathroom.
Externally, the home offers ample off-street parking and a good-sized garage. To the rear, a well-laid-out patio and garden create an inviting outdoor space ideal for entertaining. The property also benefits from solar panels that heat the hot water system, improving efficiency and sustainability.
Offered to the market with no onward chain, this home combines quality, practicality, and a desirable location, making it an ideal choice for families and professionals alike.
This modern, deceptively spacious and immaculately presented three-bedroom semi-detached home is set in a quiet cul-de-sac position within a sought-after Rutland village. Offering a superb standard of finish throughout, the property provides excellent access to Rutland Water and the historic market towns of Stamford and Oakham.
The ground floor features a welcoming entrance hall, a generous kitchen/diner fitted with marble work surfaces, solid wood doors, tiled flooring, and a useful utility room. The kitchen diner leads to the lounge that has patio doors which open onto the patio and rear garden.
Upstairs, the Main bedroom boasts a stylish en-suite shower room and built-in wardrobes, complemented by two further well-proportioned bedrooms and a family bathroom.
Externally, the home offers ample off-street parking and a good-sized garage. To the rear, a well-laid-out patio and garden create an inviting outdoor space ideal for entertaining. The property also benefits from solar panels that heat the hot water system, improving efficiency and sustainability.
Offered to the market with no onward chain, this home combines quality, practicality, and a desirable location, making it an ideal choice for families and professionals alike.
Key Features
- Modern semi-detached home
- Spacious open plan kitchen diner
- Finished to a high standard through out
- Main bedroom with en-suite & fitted wardrobes
- Two further bedrooms & a family bathroom
- Marble kitchen work surface, solid wood doors & tiled kitchen diner
- Solar panels that heat the hot water, gas fired central heating
- Ample off street parking & single garage
- Generous patio & lawn garden
- Council Tax Band - C, EPC - B, NO CHAIN
Floor Plan
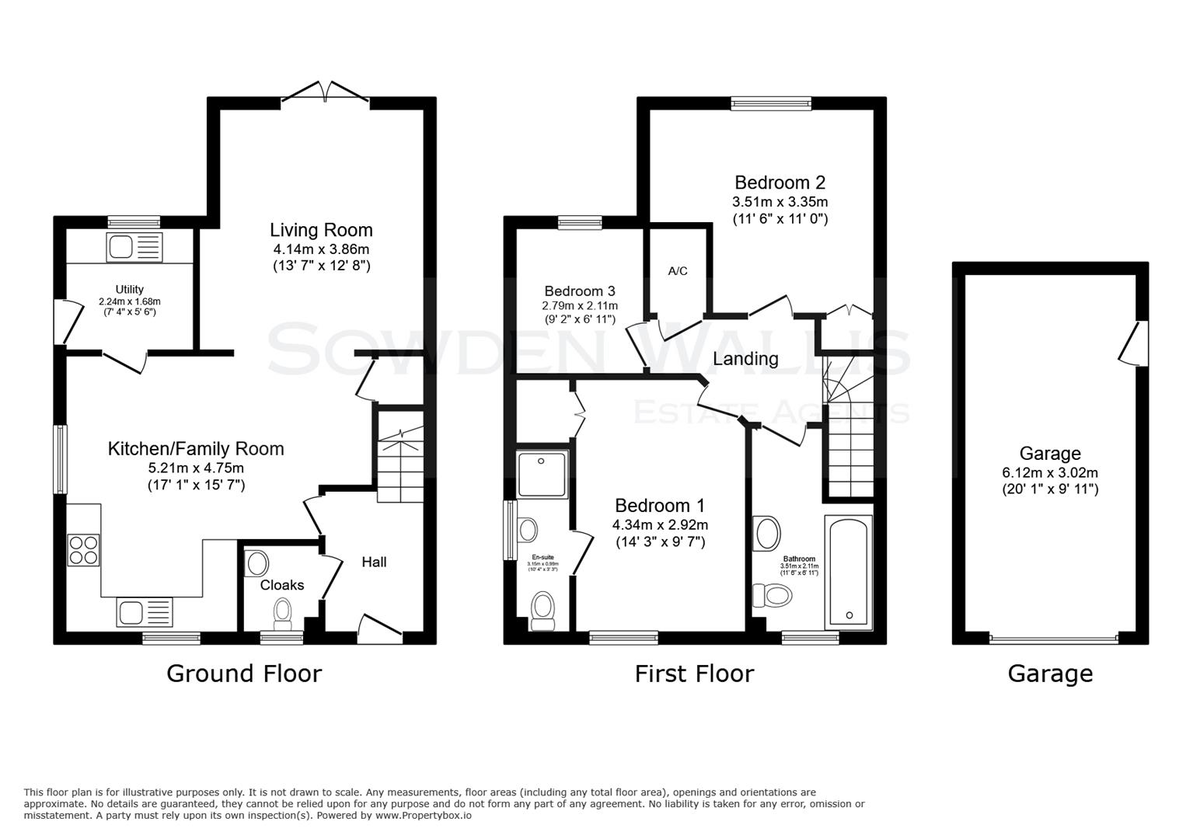
Dimensions
Entrance Hall -
2.57m x 1.80m (8'5 x 5'11)
Kitchen/Family Room -
5.21m x 4.75m (17'1 x 15'7)
Living Room -
4.14m x 3.86m (13'7 x 12'8)
Utility Room -
2.24m x 1.68m (7'4 x 5'6)
Main Bedroom -
4.34m x 2.92m (14'3 x 9'7)
En-suite -
3.15m x 0.99m (10'4 x 3'3)
Bedroom Two -
3.51m x 3.35m (11'6 x 11')
Bedroom Three -
2.79m x 2.11m (9'2 x 6'11)
Family Bathroom -
3.51m max x 2.11m (11'6 max x 6'11)
Garage -
6.12m x 3.02m (20'1 x 9'11)
