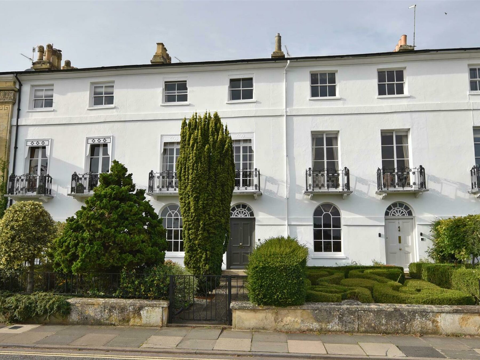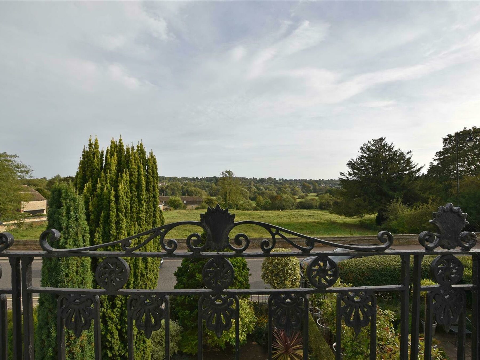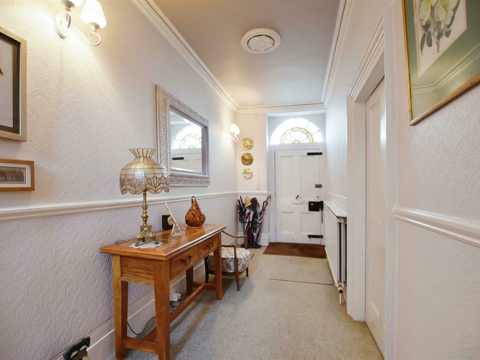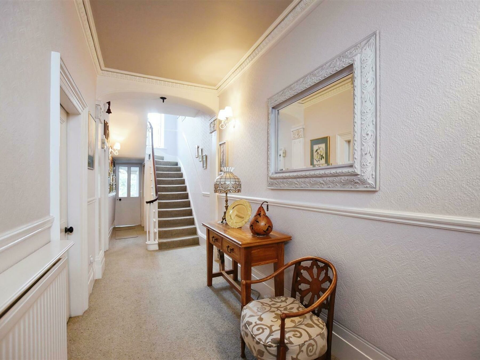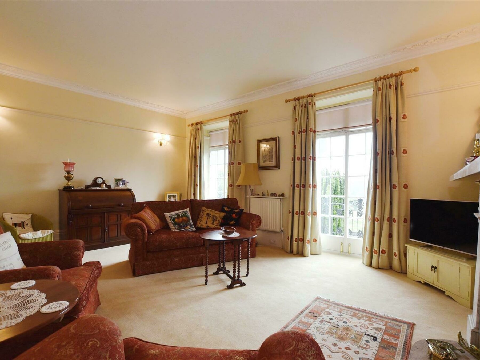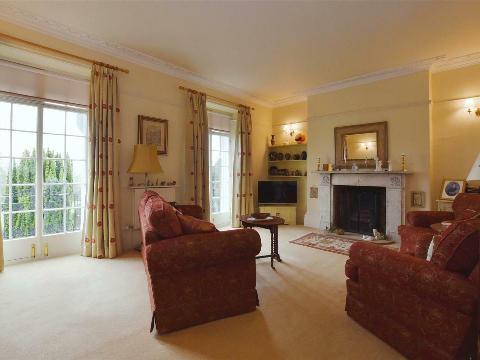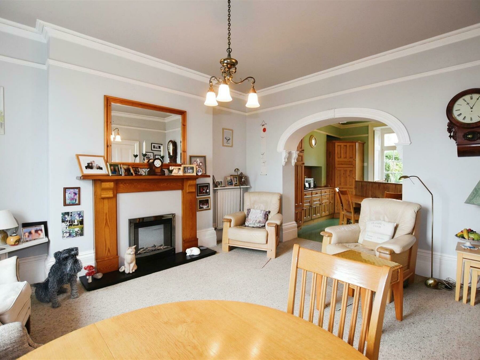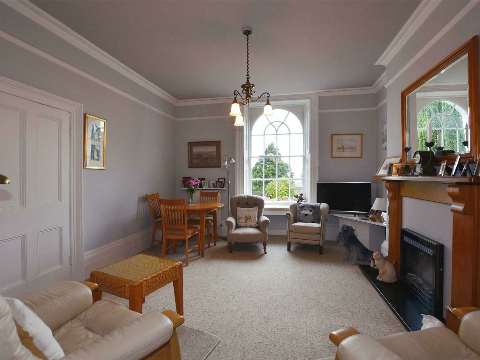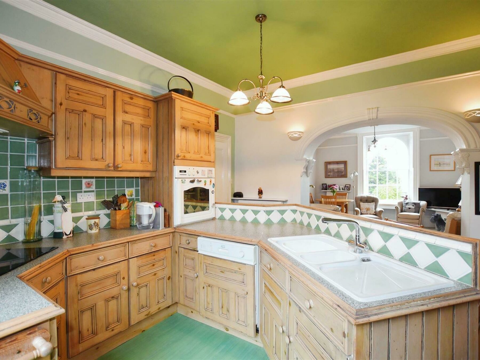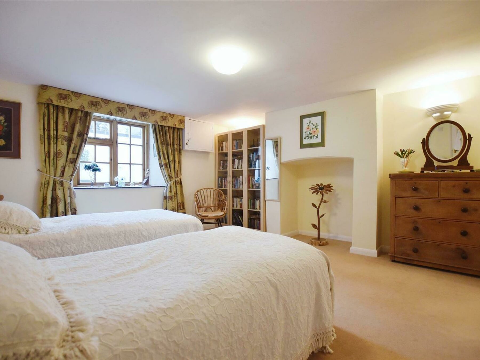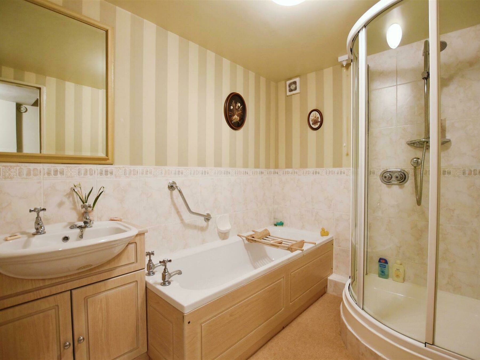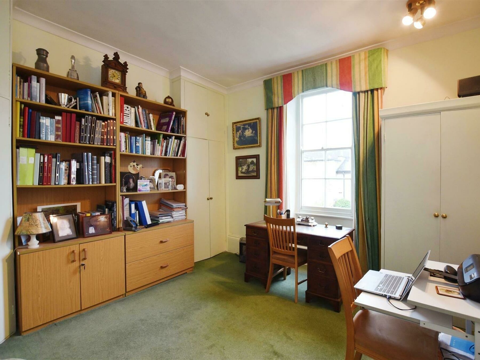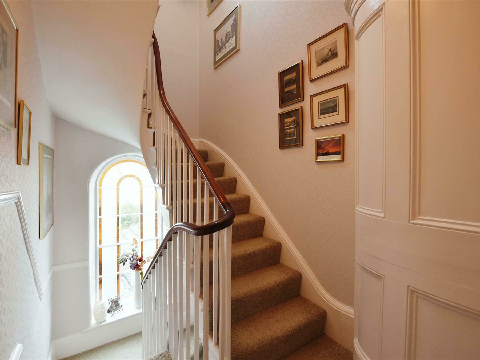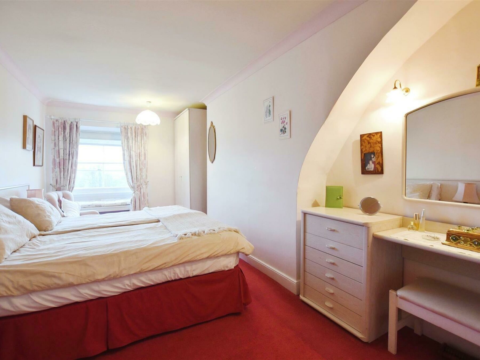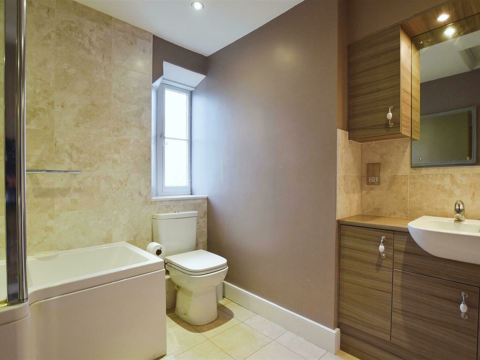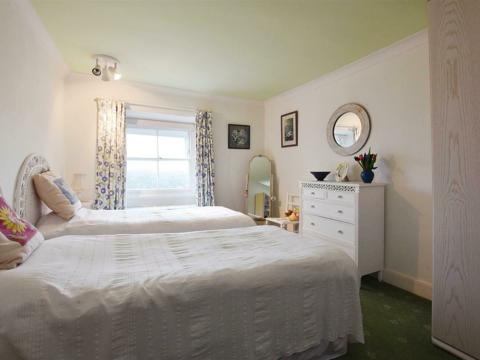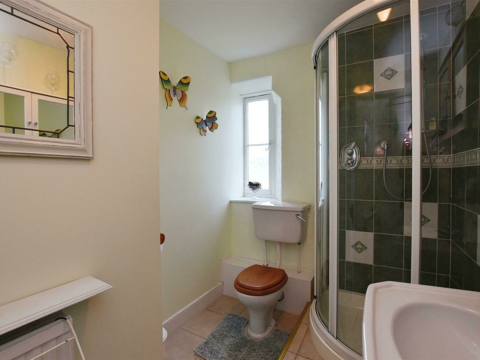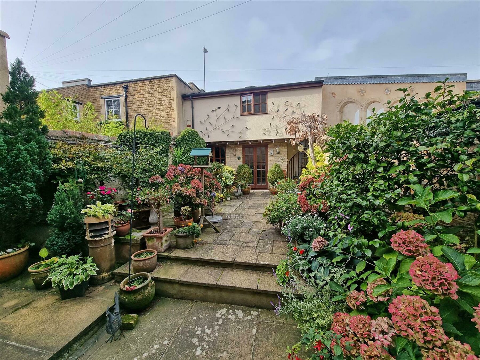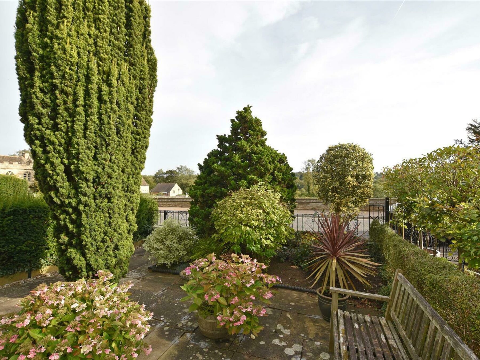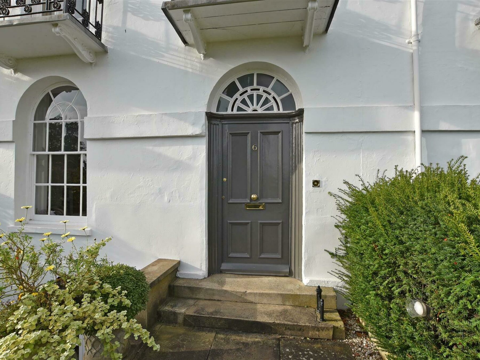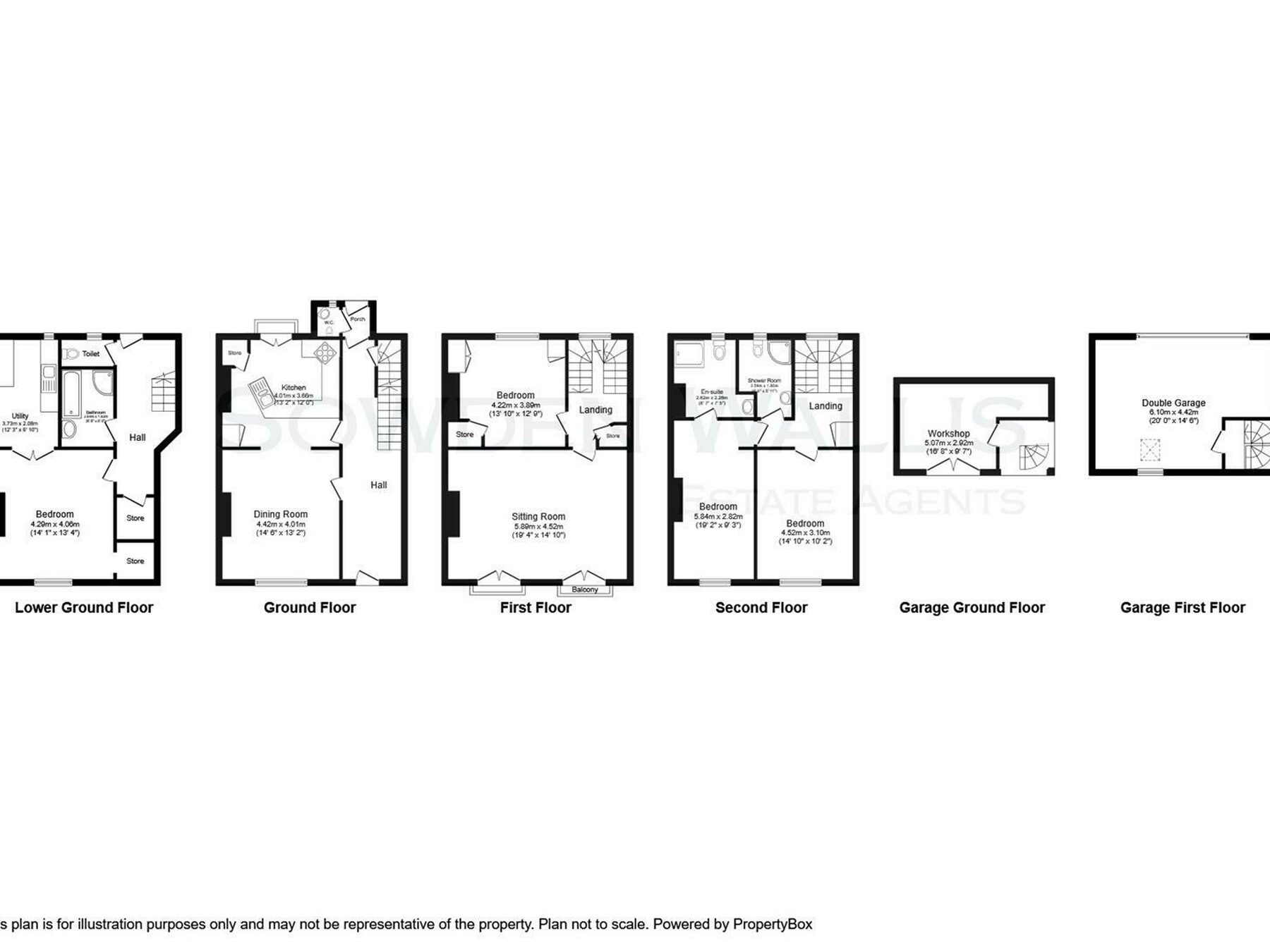4 Bedroom House
Rutland Terrace, Stamford
Guide Price
£1,050,000 Sold STC
Property Type
House - Townhouse
Bedroom
4
Bathroom
3
Tenure
Freehold
Call us
01780 754737Property Description
This stunning town house is set overlooking the Welland valley with views across Stamford and over to Wothorpe. This Regency Grade II Listed home has flexible accommodation set over four floors and comes with numerous original features, an open plan kitchen diner and a superb sitting room with two Juliet balconies and the open views.
Stamford town centre and its railway station is set just a short walk away, as is the town Meadows and Waitrose. To the rear of the property is a double garage with an electric door and a workshop, as well as a wine cellar and store.
Lower Ground Floor Accommodation:- Hallway, bedroom, utility, bathroom and w/c, plus access to the wine cellar and store.
Ground Floor: - Entrance hall, open plan kitchen diner and w/c.
First Floor: - Sitting room with open fire, bedroom four/study.
Second Floor: - Main Bedroom, en-suite, bedroom three and family bathroom.
There are high ceilings, open fires and a beautiful entrance hall, along with courtyard garden and a well presented front garden.
Viewing is highly recommended.
Stamford town centre and its railway station is set just a short walk away, as is the town Meadows and Waitrose. To the rear of the property is a double garage with an electric door and a workshop, as well as a wine cellar and store.
Lower Ground Floor Accommodation:- Hallway, bedroom, utility, bathroom and w/c, plus access to the wine cellar and store.
Ground Floor: - Entrance hall, open plan kitchen diner and w/c.
First Floor: - Sitting room with open fire, bedroom four/study.
Second Floor: - Main Bedroom, en-suite, bedroom three and family bathroom.
There are high ceilings, open fires and a beautiful entrance hall, along with courtyard garden and a well presented front garden.
Viewing is highly recommended.
Key Features
- Stunning town house
- Walking distance to the town centre and train station
- Open views to the front across Stamford and the Welland Valley
- Flexible accommodation set over four floors
- Super sitting room with high ceiling and open fire
- Gas fired central heating
- Grade II Listed Regency home
- Double garage & workshop
- Courtyard garden
- Council Tax Band - G
Floor Plan

Dimensions
Dining Area -
4.42m x 4.01m (14'6 x 13'2)
Kitchen Area -
4.01m x 3.66m (13'2 x 12')
Bedroom Two -
4.06m x 4.29m (13'4 x 14'1)
Bathroom -
2.64m x 1.83m (8'8 x 6')
Utility Room -
3.73m x 2.08m (12'3 x 6'10)
Sitting Room -
5.89m x 4.52m (19'4 x 14'10)
Bedroom Four/Study -
4.22m x 3.89m (13'10 x 12'9)
Main Bedroom -
5.84m x 2.82m max, 2.44m min (19'2 x 9'3 max, 8' m
En-suite -
2.62m x 2.26m (8'7 x 7'5)
Bedroom Three -
4.52m x 3.10m (14'10 x 10'2)
Shower Room -
2.59m x 1.80m max (8'6 x 5'11 max)
Double Garage -
6.17m x 5.23m (20'3 x 17'2)
Workshop -
5.23m x 3.63m (17'2 x 11'11)
